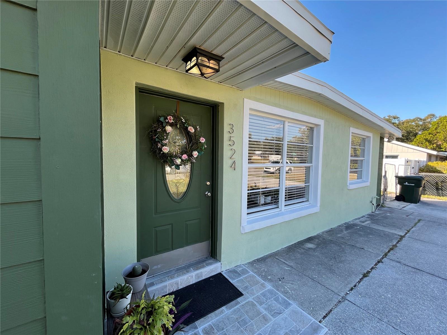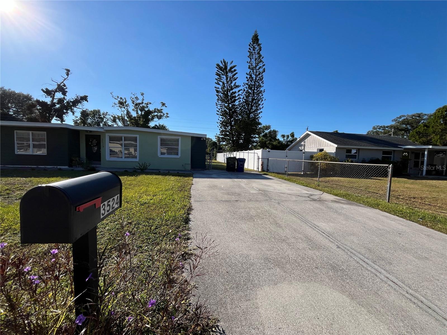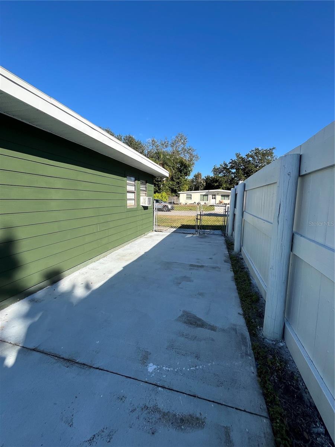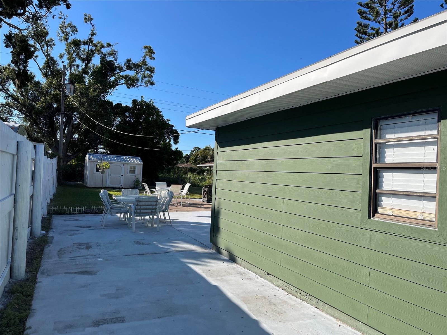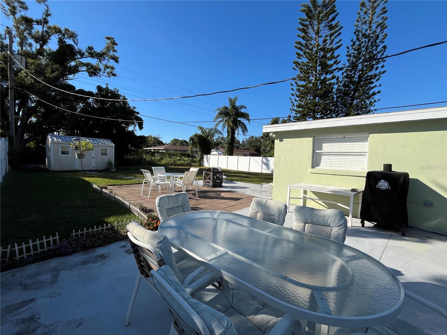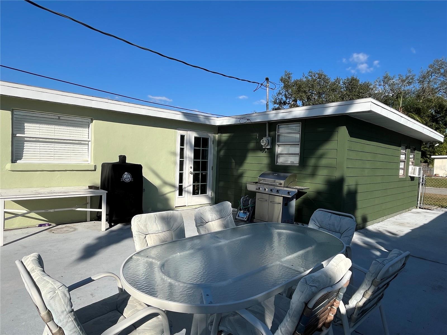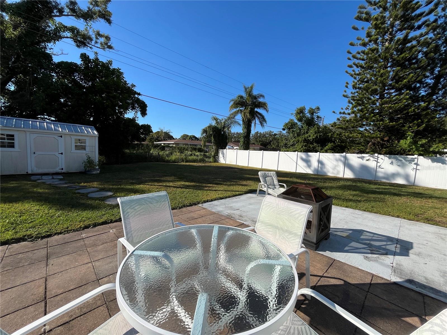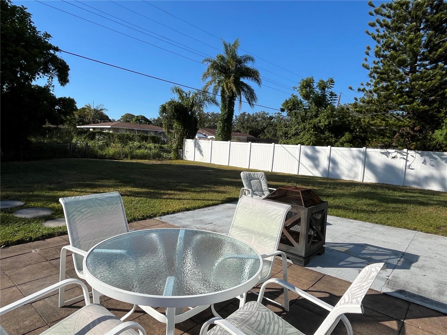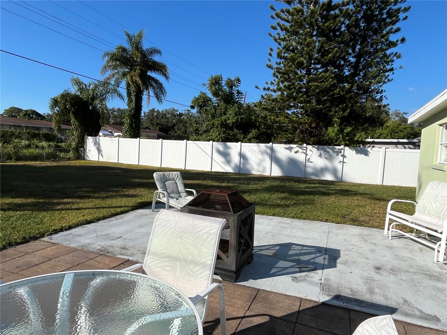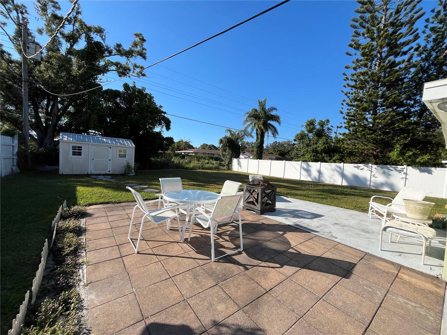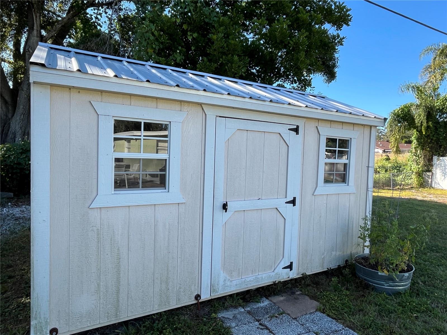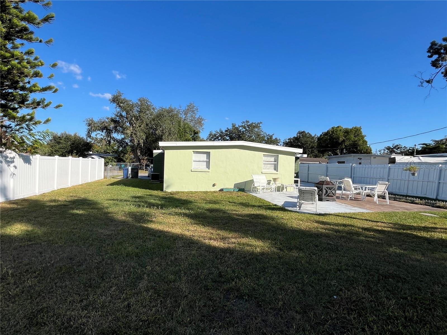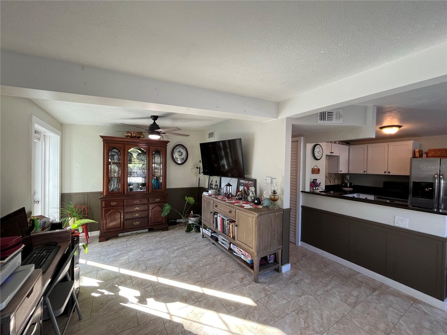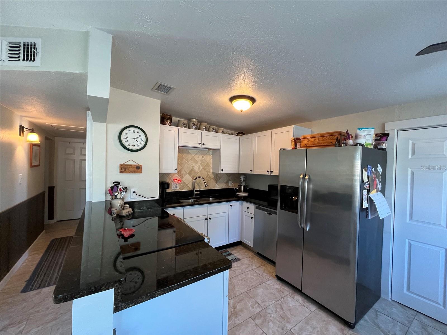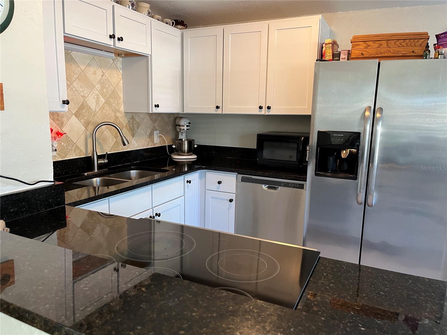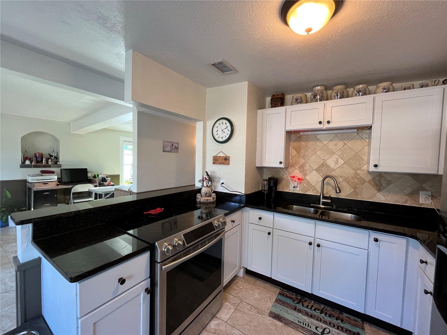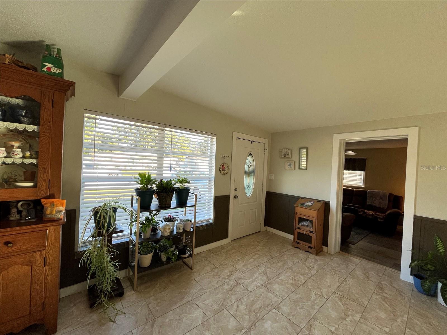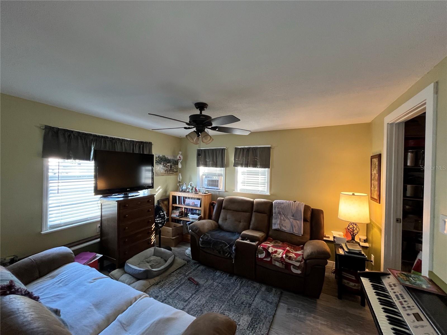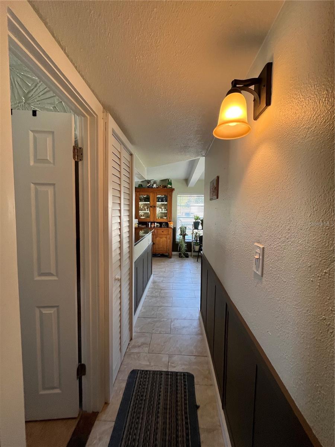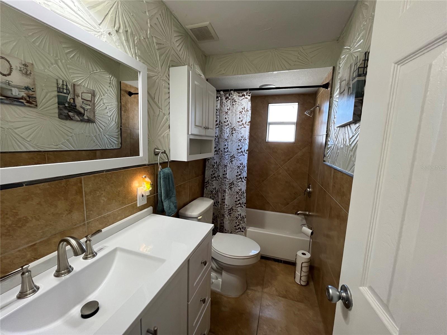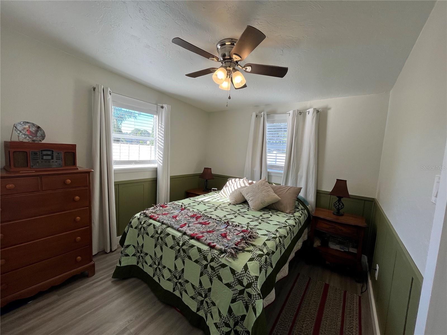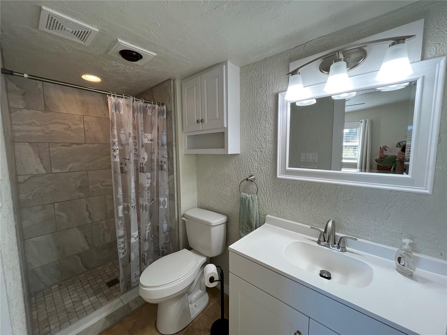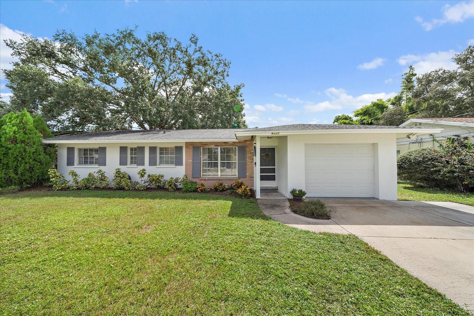3524 Papai Drive, SARASOTA, FL 34232
Property Photos
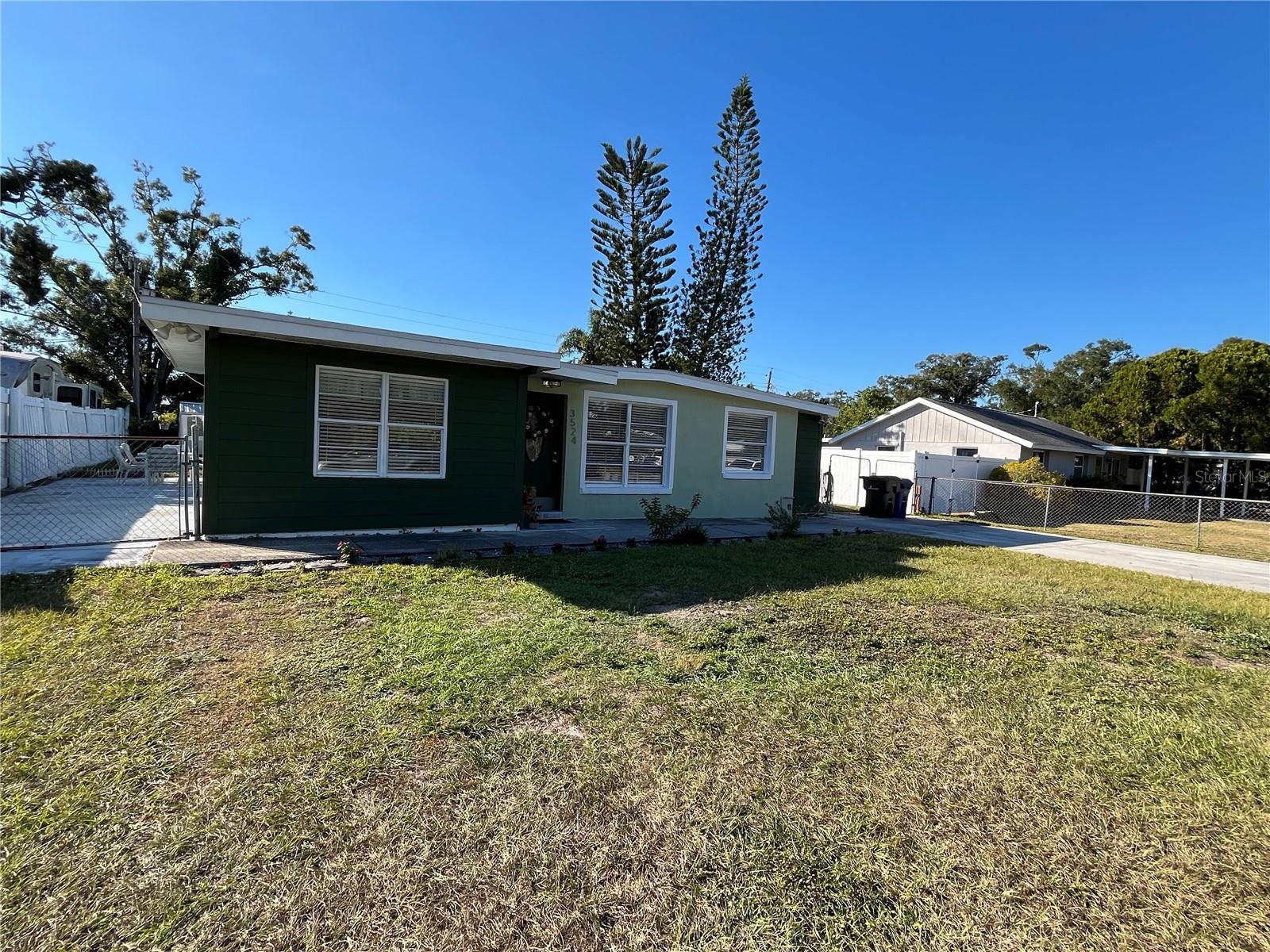
Would you like to sell your home before you purchase this one?
Priced at Only: $353,500
For more Information Call:
Address: 3524 Papai Drive, SARASOTA, FL 34232
Property Location and Similar Properties
- MLS#: A4671742 ( Residential )
- Street Address: 3524 Papai Drive
- Viewed: 21
- Price: $353,500
- Price sqft: $206
- Waterfront: Yes
- Wateraccess: Yes
- Waterfront Type: Creek
- Year Built: 1961
- Bldg sqft: 1715
- Bedrooms: 3
- Total Baths: 2
- Full Baths: 2
- Days On Market: 7
- Additional Information
- Geolocation: 27.3029 / -82.4724
- County: SARASOTA
- City: SARASOTA
- Zipcode: 34232
- Subdivision: Ridgewood Estates Add 03 Resub
- Elementary School: Brentwood
- Middle School: McIntosh
- High School: Sarasota
- Provided by: RE/MAX ALLIANCE GROUP
- Contact: Anne Thomas, PA
- 941-954-5454

- DMCA Notice
-
DescriptionThis Adorable 3/2 Home Located on a Large Lot w/Creek out back has been Completely Remodeled. This Home Features: 3 Bedrooms w/Luxury Vinyl Flooring, 2 Newly Updated Baths, New Shaker Style Kitchen w/Quartz Counters, Stainless Appliances and Tile Flooring, Living Room and Dining Room w/Tile Flooring and French Door to a HUGE Back Patio, Master Suite has a Walk in Closet, Split Bedrooms Plan. One Guest Room has a New En Suite Bath w/Shower, New Hall Bath w/Tub, Separate Laundry Closet off Kitchen, Designer Wainscoting throughout the Home, New Interior and Exterior Paint, New Light Fixtures and Ceiling Fans, 2016 AC, 2016 Roof, Fully Fenced in HUGE Private Back Yard, Plenty of Parking Space for a Boat or an RV, Non Deed Restricted! (Updated Pics Coming)
Payment Calculator
- Principal & Interest -
- Property Tax $
- Home Insurance $
- HOA Fees $
- Monthly -
For a Fast & FREE Mortgage Pre-Approval Apply Now
Apply Now
 Apply Now
Apply NowFeatures
Building and Construction
- Covered Spaces: 0.00
- Exterior Features: French Doors
- Fencing: Board, Chain Link, Vinyl
- Flooring: Ceramic Tile, Luxury Vinyl
- Living Area: 1135.00
- Other Structures: Shed(s)
- Roof: Built-Up
Land Information
- Lot Features: Level, Near Public Transit, Oversized Lot, Private, Paved
School Information
- High School: Sarasota High
- Middle School: McIntosh Middle
- School Elementary: Brentwood Elementary
Garage and Parking
- Garage Spaces: 0.00
- Open Parking Spaces: 0.00
- Parking Features: Boat, Driveway, Oversized, RV Access/Parking
Eco-Communities
- Water Source: Public
Utilities
- Carport Spaces: 0.00
- Cooling: Central Air
- Heating: Central, Electric
- Pets Allowed: Yes
- Sewer: Public Sewer
- Utilities: BB/HS Internet Available, Cable Connected, Electricity Connected, Public, Water Connected
Finance and Tax Information
- Home Owners Association Fee: 0.00
- Insurance Expense: 0.00
- Net Operating Income: 0.00
- Other Expense: 0.00
- Tax Year: 2024
Other Features
- Appliances: Dishwasher, Electric Water Heater, Microwave, Range, Refrigerator
- Country: US
- Interior Features: Ceiling Fans(s), Chair Rail, Eat-in Kitchen, Kitchen/Family Room Combo, Living Room/Dining Room Combo, Solid Surface Counters, Solid Wood Cabinets, Stone Counters
- Legal Description: LOT 346 RIDGEWOOD ESTATES 3RD ADD
- Levels: One
- Area Major: 34232 - Sarasota/Fruitville
- Occupant Type: Owner
- Parcel Number: 0063100010
- Style: Florida, Ranch, Traditional
- View: Garden
- Views: 21
- Zoning Code: RSF3
Similar Properties
Nearby Subdivisions
Arbor Trace
Bahia Vista Heights
Beechwood Estates Sub
Brentwood Estates
Broadway
Cedar Hollow
Chartley Court
Chatwick Court
Colonial Oaks
Crestline
Deer Hollow
Eastpointe Ph 2a
Enclave At Forest Lakes
Forest Lakes
Forest Pines 02
Forest Pines 10
Garden Village
Garden Village Ph 1
Garden Village Ph 2
Garden Village Ph 3b
Georgetowne
Glen Oaks Country Club Estates
Glen Oaks Garden Apts 3
Glen Oaks Manor
Glen Oaks Manor Homes Ph 1
Glen Oaks Manor Homes Ph 2
Glen Oaks Ridge Villas 1
Glen Oaks Ridge Villas 2
Hidden Oaks Estates
Hidden Oaks North
Highland Crest 2
Lakes Estates 3 Of Sarasota
Lakes Estates Of Sarasota
Lakes Estates The
Maus Acres
Newburn Village
Nottingham
Oak Court Ph 1b
Oak Court Ph 2-a & 2-b
Oak Court Ph 2a 2b
Oak Vistas
Oaks Vistas
Orange Grove Park
Palmer Park
Peaceful Vista Homes
Pine View Terrace
Ridgewood
Ridgewood Estates 02nd Add Res
Ridgewood Estates 14th Add
Ridgewood Estates 16 Add
Ridgewood Estates 17 Add
Ridgewood Estates 19th Add
Ridgewood Estates 20th Add
Ridgewood Estates Add 01 Resub
Ridgewood Estates Add 02 Resub
Ridgewood Estates Add 03 Resub
Ridgewood Estates Resub
Sarasota Spgs
Sarasota Springs
Sherwood Forest
Tamaron
The Oaks At Woodland Park Ph 2
Tuckers Add
Turtle Creek 2
Village Green Forest Lake 14
Village Green Sec 16
Village Oaks Sec B
Village Oaks Sec C
Village Oaks Sec D
Village Plaza Sec 4
Village Plaza Sec 7
West Bearded Oaks
Whitaker Park
Winter Gardens
Woodland Park

- Broker IDX Sites Inc.
- 750.420.3943
- Toll Free: 005578193
- support@brokeridxsites.com



