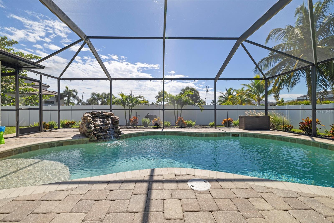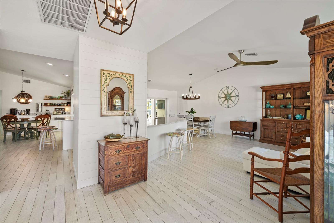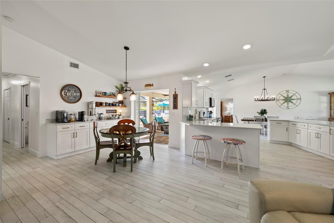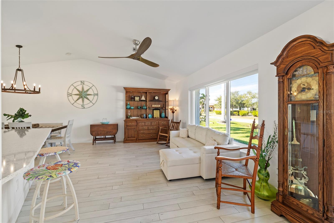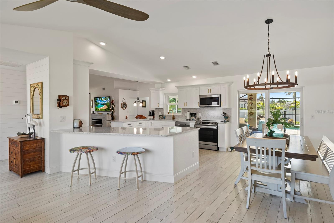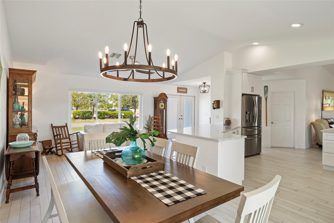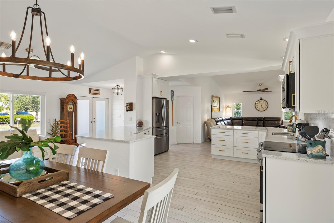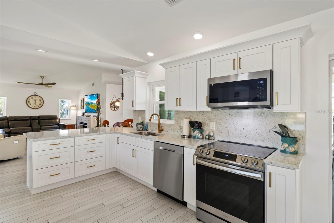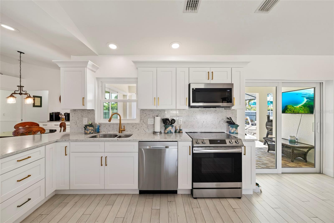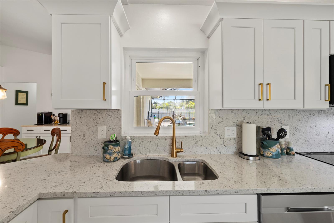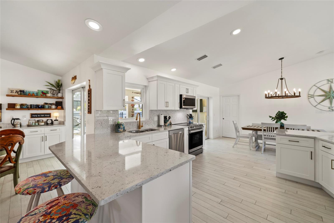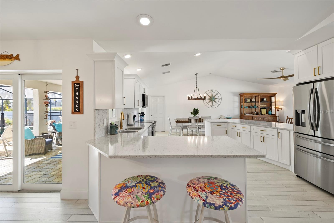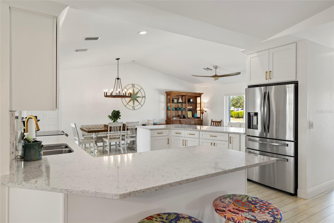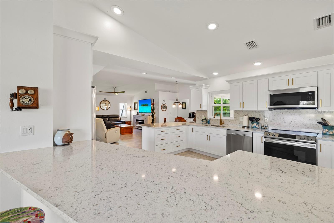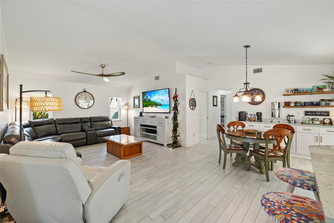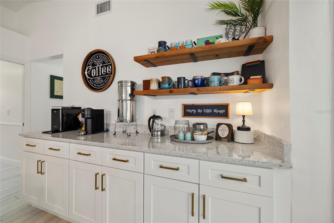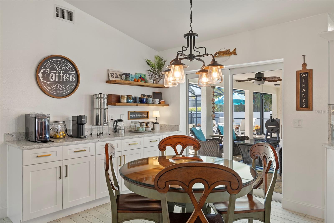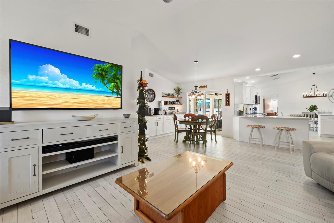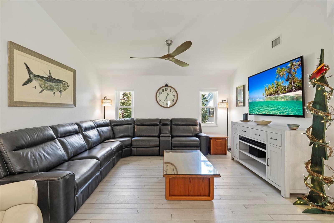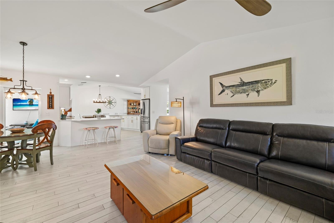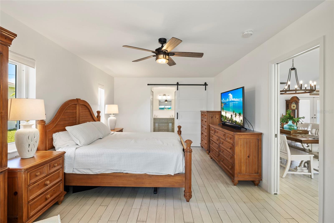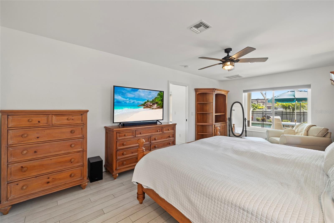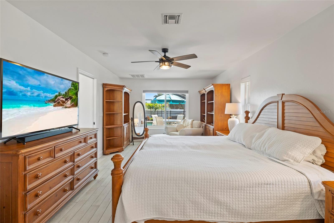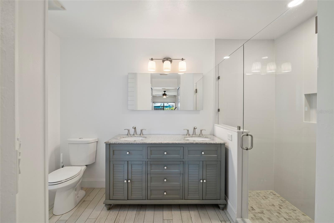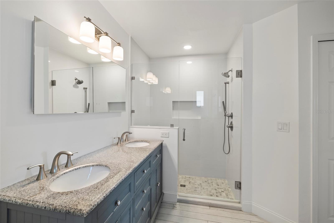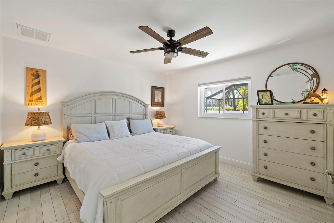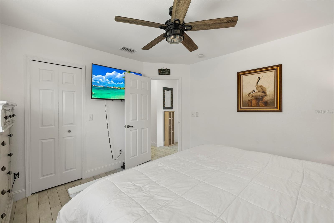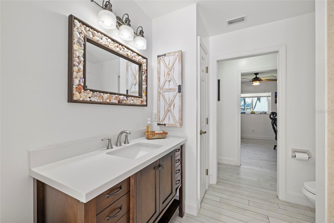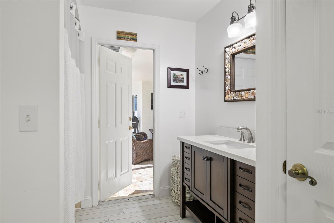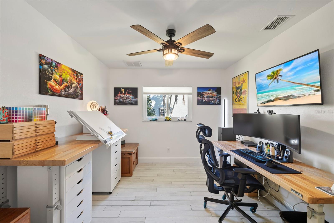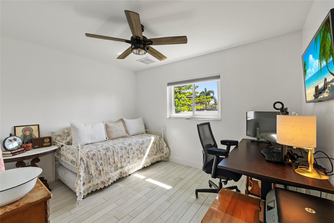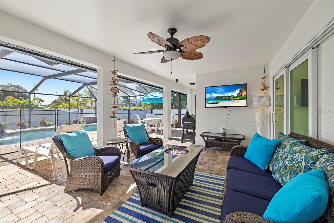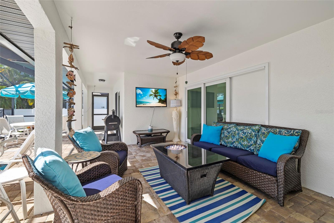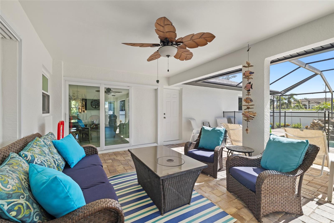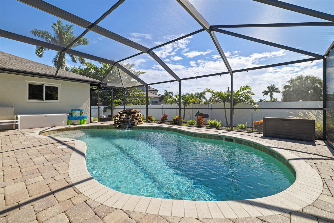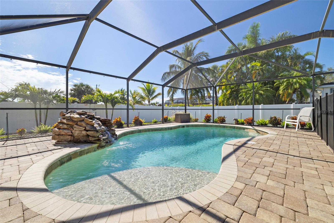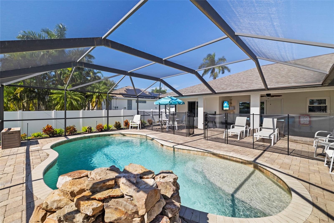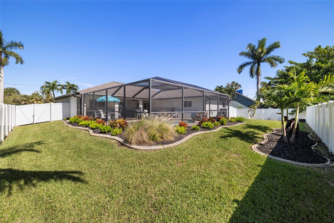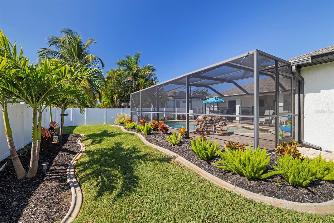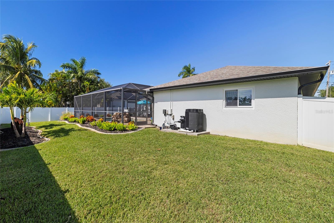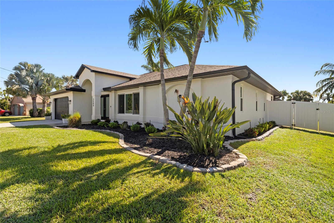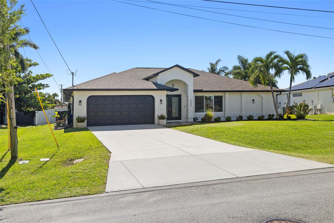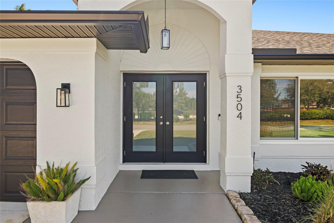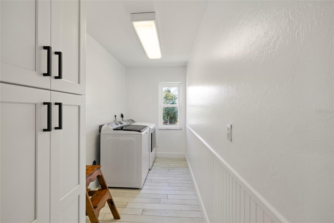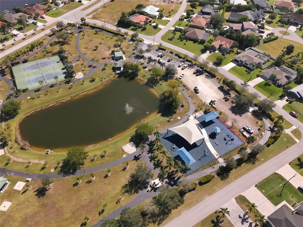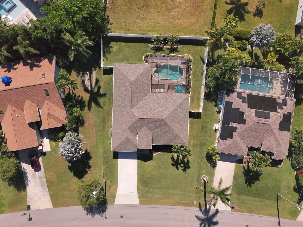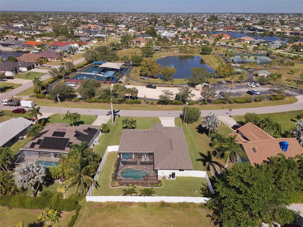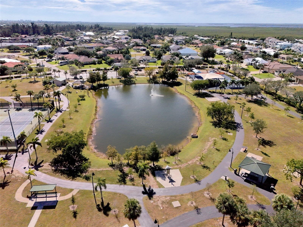3504 6th Street, CAPE CORAL, FL 33991
Property Photos
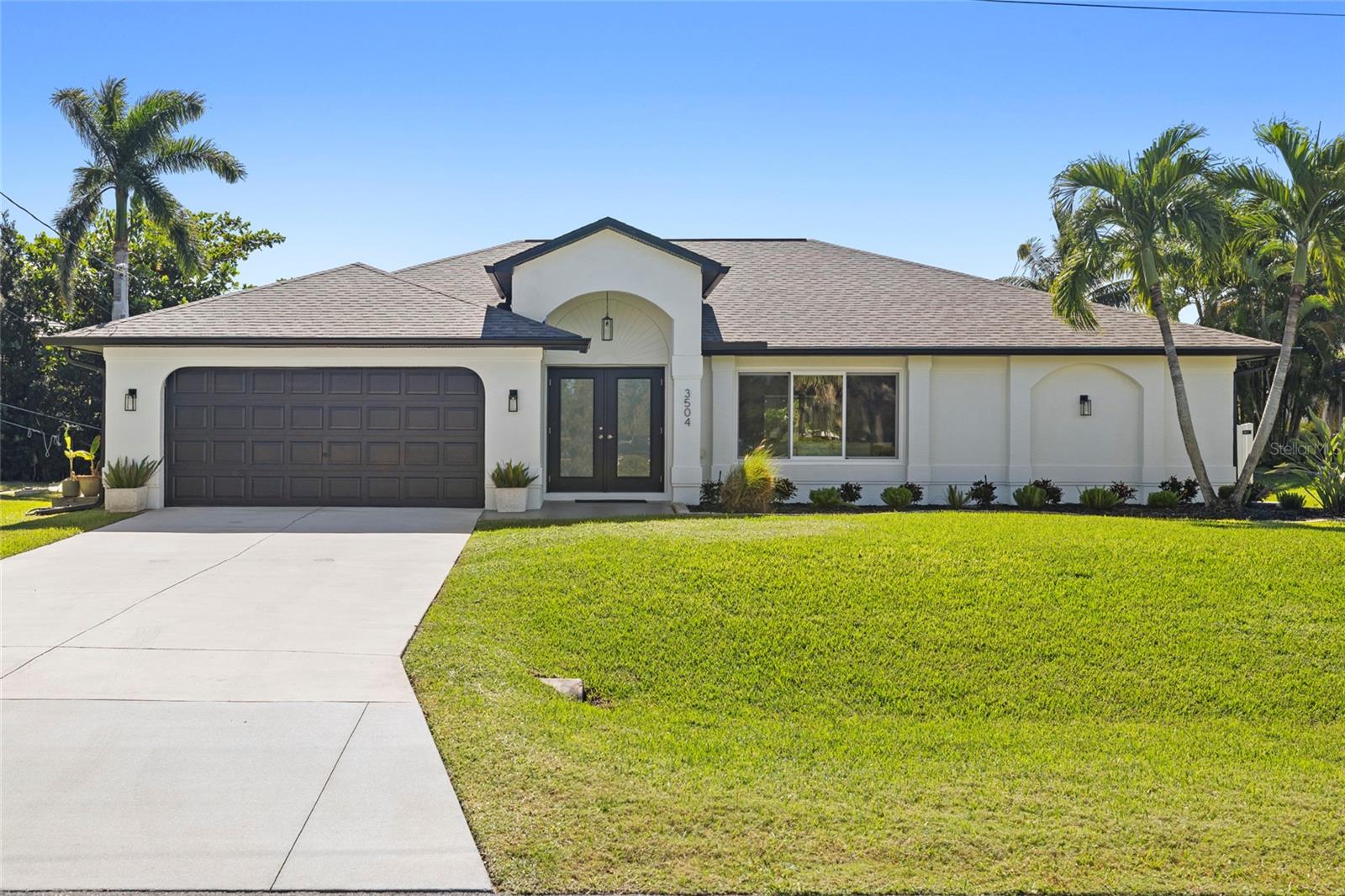
Would you like to sell your home before you purchase this one?
Priced at Only: $625,000
For more Information Call:
Address: 3504 6th Street, CAPE CORAL, FL 33991
Property Location and Similar Properties
- MLS#: A4671661 ( Residential )
- Street Address: 3504 6th Street
- Viewed: 27
- Price: $625,000
- Price sqft: $237
- Waterfront: No
- Year Built: 2004
- Bldg sqft: 2637
- Bedrooms: 3
- Total Baths: 2
- Full Baths: 2
- Garage / Parking Spaces: 2
- Days On Market: 12
- Additional Information
- Geolocation: 26.6411 / -82.0469
- County: LEE
- City: CAPE CORAL
- Zipcode: 33991
- Subdivision: Cape Coral
- Elementary School: Trafalgar
- Middle School: Trafalgar
- High School: Mariner
- Provided by: ALIGN RIGHT REALTY SRQ OPULENCE
- Contact: Billy Bergh
- 941-362-3300

- DMCA Notice
-
DescriptionImmaculate coastal farmhouse in cape lacha fully renovated pool home! Welcome to your private tropical oasis in one of cape coral's most desirable neighborhoods. This meticulously updated home is truly a rare find. This stunning 3 bed + den pool home offers 2,200+ sq ft of completely renovated living space & southern exposure. Split bedroom open floor plan with living room, family room, and separate dining area. Updated kitchen features marble countertops & stainless appliances (2024), and porcelain wood plank flooring throughout the home. Master en suite bathroom has been completely updated! Major upgrades over $150k invested: 2021 roof (transferable 7 yr warranty) | 2024 impact windows & doors | 2020 a/c (new coil in 2024 & professional maintained bi annually) + 2024 garage mini split | 2025 additional 8" of attic insulation + commercial pro water heater | 2024 whole home water filtration | 2024 complete interior remodel: new porcelain tile, paint, baseboards, lighting, shiplap accents | 2025 exterior repainted (sherwin williams emerald series paint), new soffits & gutters | 2024 professional landscaping + 2023 6' pvc fence | 2025 irrigation overhaul connected to city water | 2025 high end maytag washer/dryer. Resort style pool & patio: 2024 saltwater conversion with sun shelf | 2024 new pool heater, filter housing & filter 2025 new pump motor & fresh screens | 2025 baby gate + tranquil water feature | paver screened lanai | unbeatable location: walk across the street to joe stonis park (pickleball, tennis, playground, walking paths)! 3 min to burnt store boat ramp, 4 min to publix/walgreens, 5 min to matlacha, 10 min to pine island. Close to sirenia vista park for manatee watching! Key features: never flooded | city water/sewer no assessments | transferable flood insurance | energy efficient systems | negotiable furnishings | truly move in ready!
Payment Calculator
- Principal & Interest -
- Property Tax $
- Home Insurance $
- HOA Fees $
- Monthly -
For a Fast & FREE Mortgage Pre-Approval Apply Now
Apply Now
 Apply Now
Apply NowFeatures
Building and Construction
- Covered Spaces: 0.00
- Exterior Features: Lighting, Rain Gutters, Sliding Doors
- Fencing: Vinyl
- Flooring: Tile
- Living Area: 2202.00
- Roof: Shingle
Property Information
- Property Condition: Completed
School Information
- High School: Mariner High School
- Middle School: Trafalgar Middle School
- School Elementary: Trafalgar Elementary
Garage and Parking
- Garage Spaces: 2.00
- Open Parking Spaces: 0.00
Eco-Communities
- Pool Features: Child Safety Fence, Gunite, Heated, In Ground, Lighting, Salt Water, Screen Enclosure
- Water Source: Public
Utilities
- Carport Spaces: 0.00
- Cooling: Central Air
- Heating: Central, Electric
- Pets Allowed: Yes
- Sewer: Public Sewer
- Utilities: Cable Available, Electricity Connected, Fire Hydrant, Phone Available, Sewer Connected, Water Connected
Finance and Tax Information
- Home Owners Association Fee: 0.00
- Insurance Expense: 0.00
- Net Operating Income: 0.00
- Other Expense: 0.00
- Tax Year: 2024
Other Features
- Appliances: Convection Oven, Dishwasher, Disposal, Dryer, Electric Water Heater, Microwave, Refrigerator, Washer
- Country: US
- Furnished: Negotiable
- Interior Features: Ceiling Fans(s), Eat-in Kitchen, Living Room/Dining Room Combo, Open Floorplan, Primary Bedroom Main Floor, Solid Surface Counters, Solid Wood Cabinets, Split Bedroom, Vaulted Ceiling(s), Walk-In Closet(s)
- Legal Description: CAPE CORAL UNIT 58 BLK 5330 PB 23 PG 132 LOTS 5 + 6
- Levels: One
- Area Major: 33991 - Cape Coral
- Occupant Type: Owner
- Parcel Number: 18-44-23-C3-05330.0050
- Possession: Close Of Escrow
- Style: Ranch
- Views: 27
- Zoning Code: R1-D
Similar Properties
Nearby Subdivisions
Anguilla
Ashbury
Bellingham
Belvedere Condominiums
Blackburn
Blue Water
Cape Coral
Cape Royal
Cape Royal Golf Club
Captains Pointe Condo
Country Club Place Condo
Eagle Side Condo
Emerald Cove
Fairmont
Greendale
Heatherwood Lakes
Hopefield
Lake Edge Estates Condo
Lee County Industrial Park
Maraval
Metes And Bounds
Niblick Pines Condo
Not Applicable
Palmetto Pine Estates
Palmetto Pines Country Club
Par Side Condominium
Royal Hawaiian Club
Royal Tee Country Club Estates
Sandoval
Sandoval Ph 3
Sandoval Ph 3b
Somerville
Stonyhill
Sunvale
Sutherland
Trafalgar Woods
Verdmont
Whispering Pines
Whispering Pines Condo
Windwood
Woodlands Of Cape Coral

- Broker IDX Sites Inc.
- 750.420.3943
- Toll Free: 005578193
- support@brokeridxsites.com



