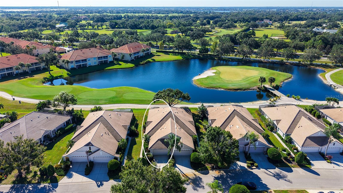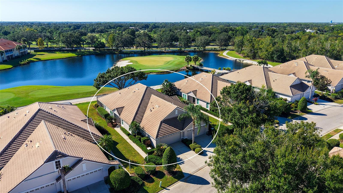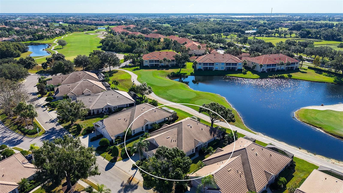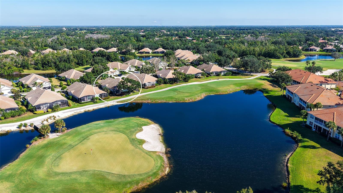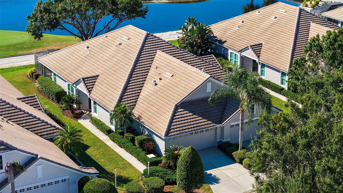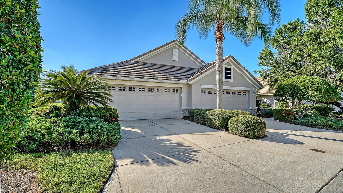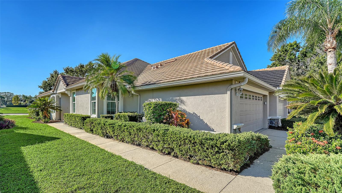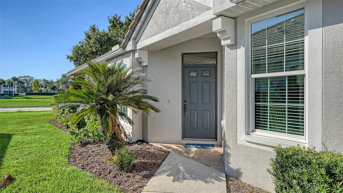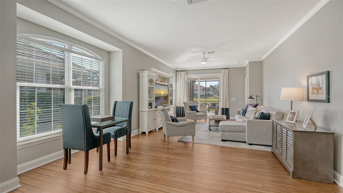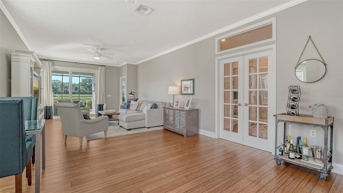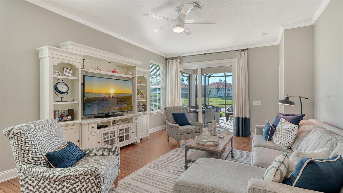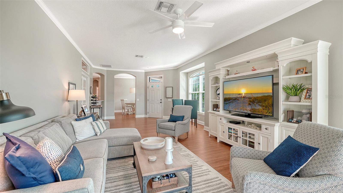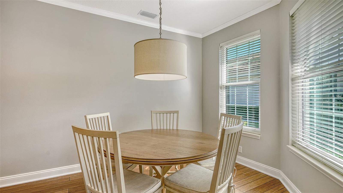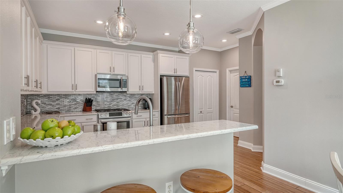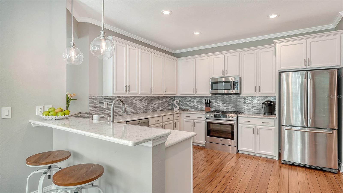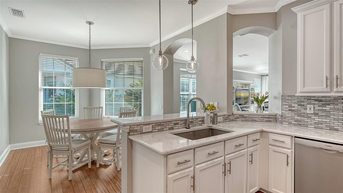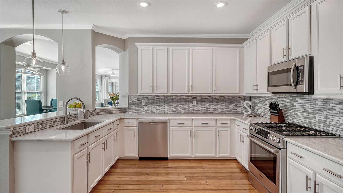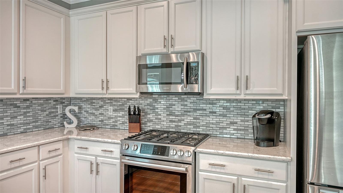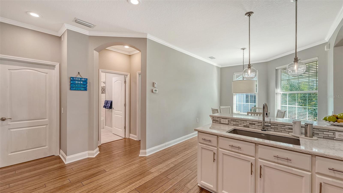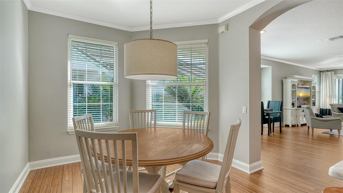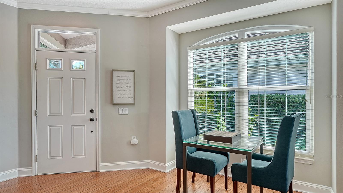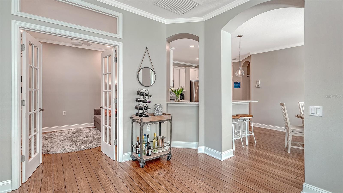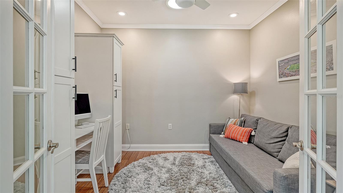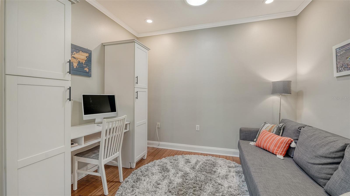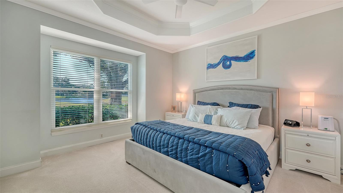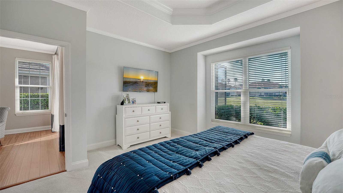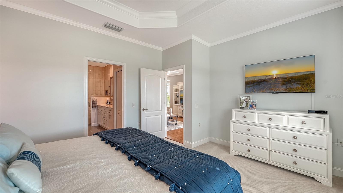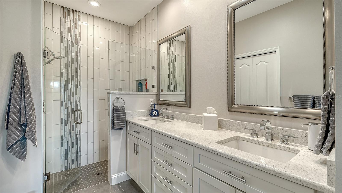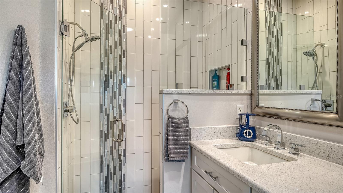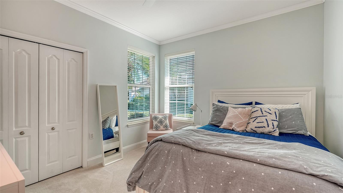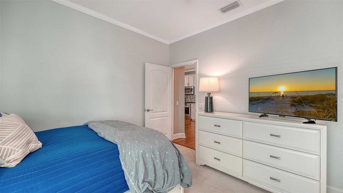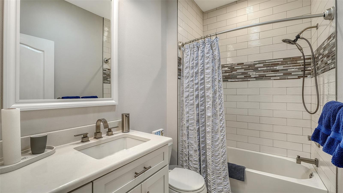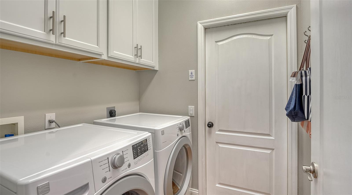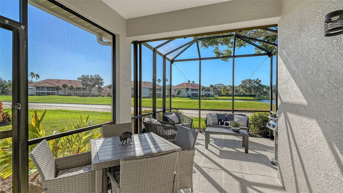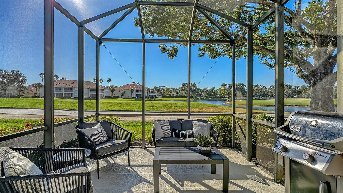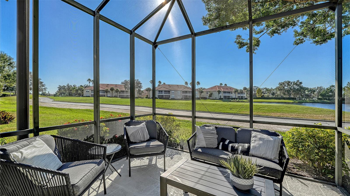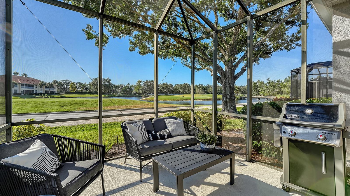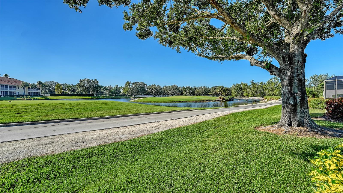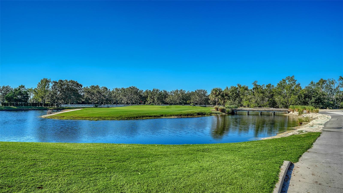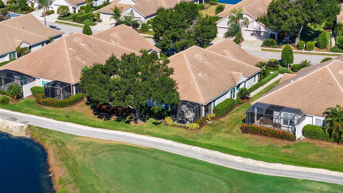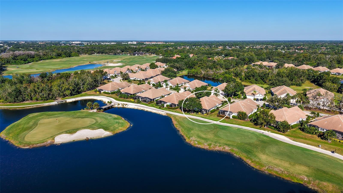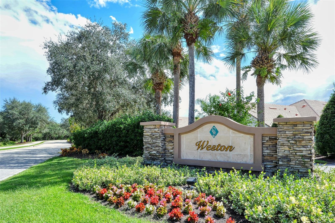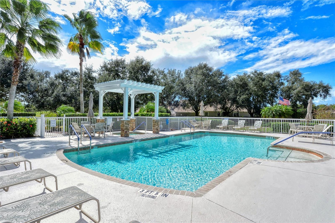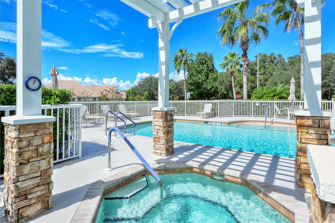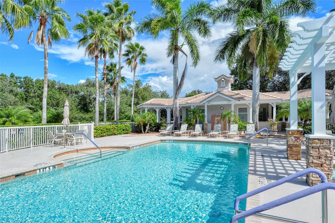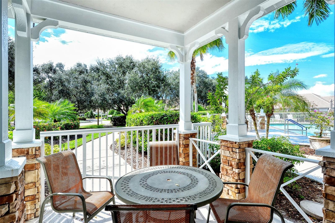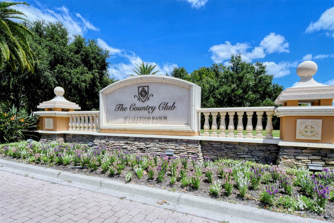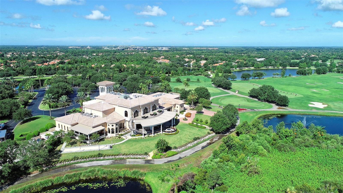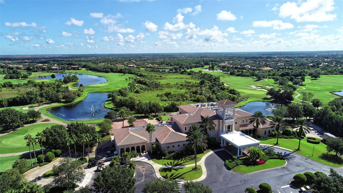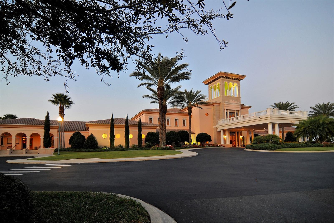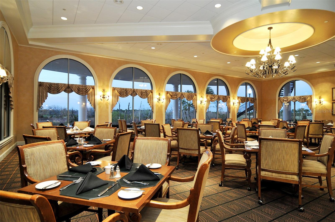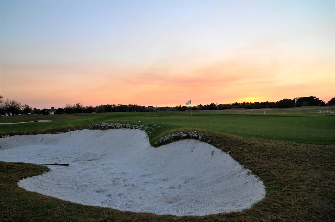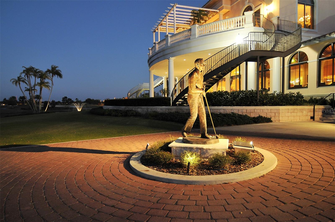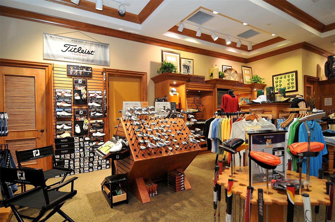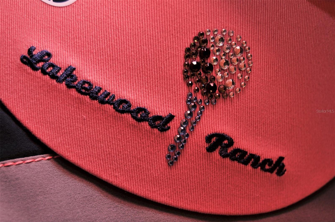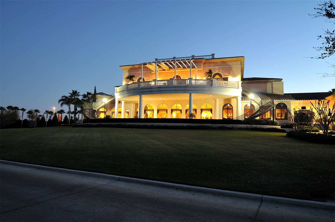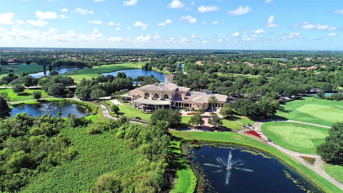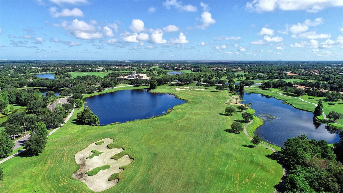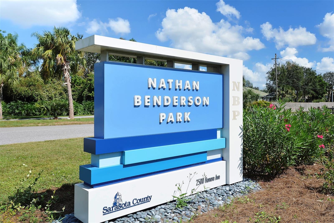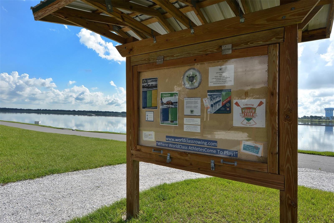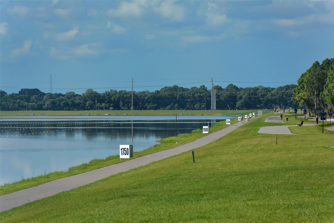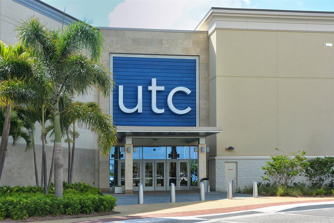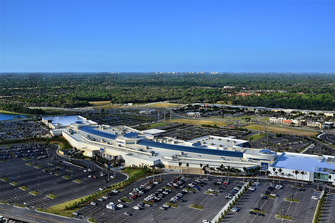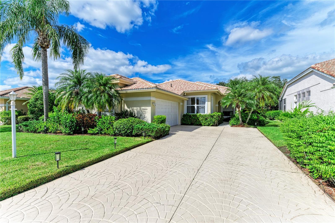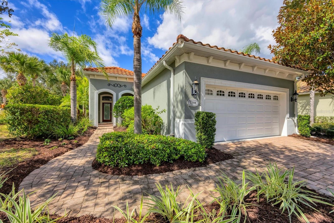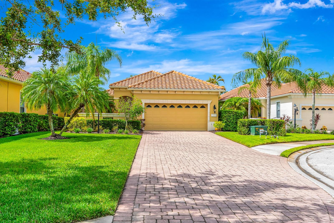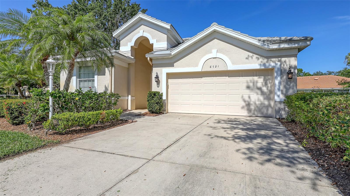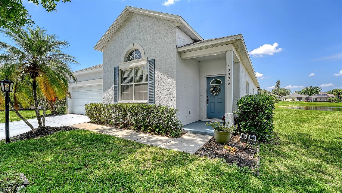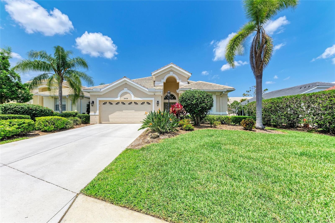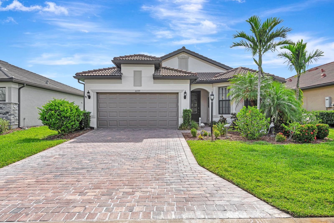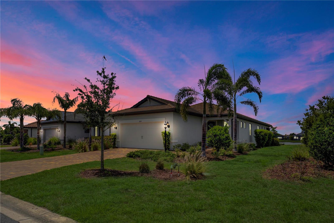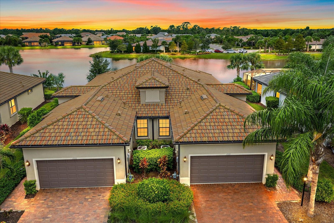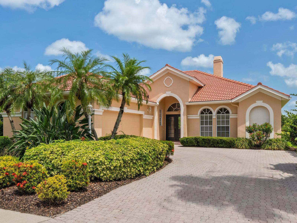7038 Woodmore Terrace, LAKEWOOD RANCH, FL 34202
Property Photos
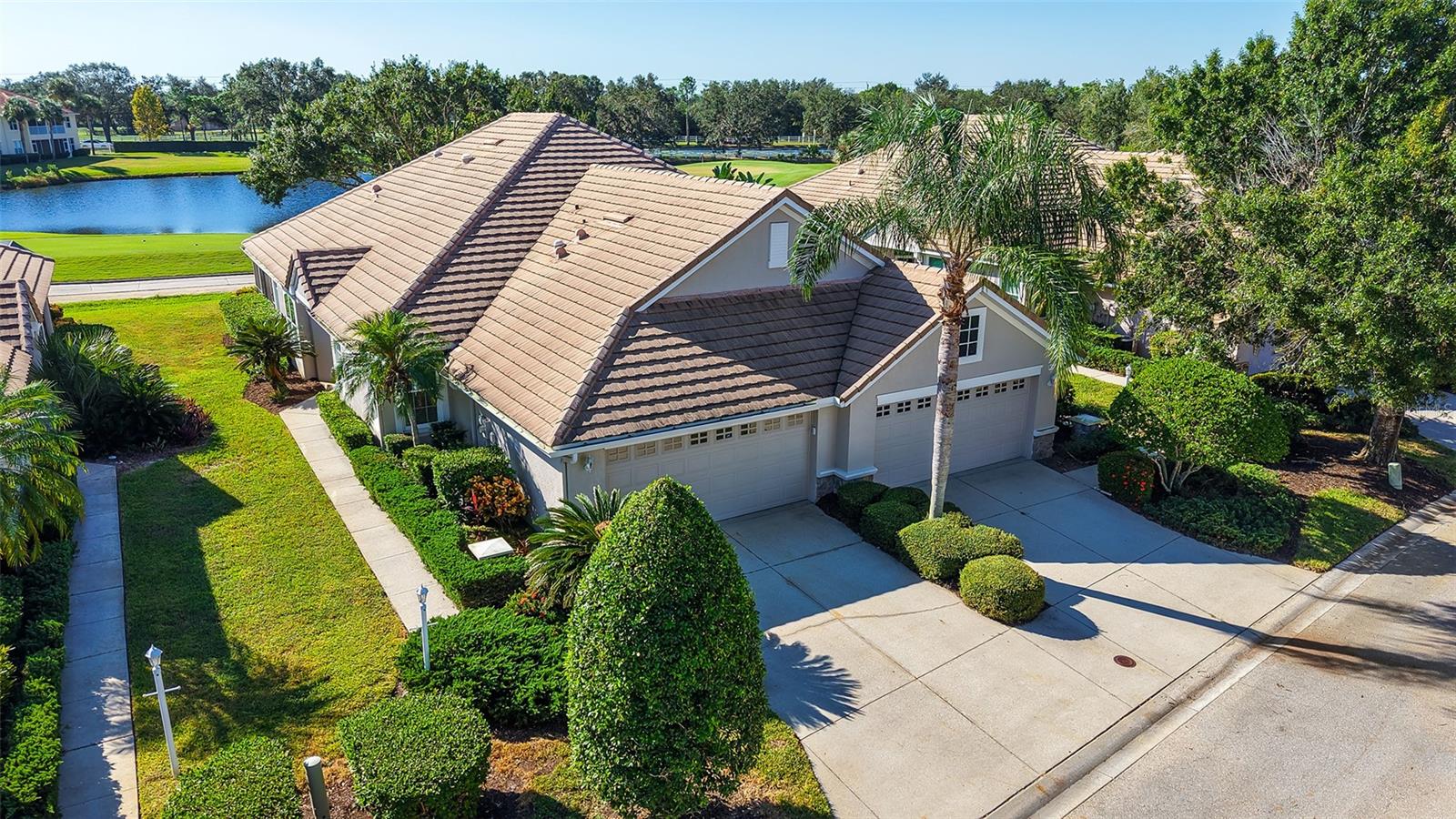
Would you like to sell your home before you purchase this one?
Priced at Only: $525,000
For more Information Call:
Address: 7038 Woodmore Terrace, LAKEWOOD RANCH, FL 34202
Property Location and Similar Properties
- MLS#: A4670528 ( Residential )
- Street Address: 7038 Woodmore Terrace
- Viewed: 2
- Price: $525,000
- Price sqft: $246
- Waterfront: Yes
- Wateraccess: Yes
- Waterfront Type: Pond
- Year Built: 2002
- Bldg sqft: 2137
- Bedrooms: 2
- Total Baths: 2
- Full Baths: 2
- Garage / Parking Spaces: 2
- Days On Market: 1
- Additional Information
- Geolocation: 27.3881 / -82.4096
- County: MANATEE
- City: LAKEWOOD RANCH
- Zipcode: 34202
- Subdivision: Lakewood Ranch Country Club Vi
- Elementary School: Robert E Willis Elementary
- Middle School: Nolan Middle
- High School: Lakewood Ranch High
- Provided by: PREMIER SOTHEBY'S INTERNATIONAL REALTY
- Contact: Christine Mazur
- 941-907-9541

- DMCA Notice
-
DescriptionExperience the relaxed lifestyle you've been longing for in this stunning Weston villa, perfectly situated on a premium lot within the maintenance free Lakewood Ranch Country Club Village. Offering breathtaking water and golf course views, this beautifully updated home is designed for seamless indoor outdoor living. Enjoy an open and inviting layout, where natural light pours in through new impact rated sliding glass door and windows, illuminating the beautiful bamboo wood flooring. The gourmet kitchen, featuring updated white cabinetry, quartz countertops, and a tiled backsplash, flows effortlessly into a spacious dining and great room, ideal for entertaining. The primary suite, offers a picturesque water view and an alluring bath featuring walk in shower with waterfall tile design, dual sinks and mirrors, quartz countertop and large closet. A separate den with French doors and a built in desk and wardrobe cabinet, provides the perfect home office, den or room for extra guests. Step onto your expanded lanai to take in the serene scenery and sweeping views of the private Legacy Course's 17th fairway. This home also includes, newer appliances, LED recessed lighting, ceiling fans, light fixtures, gutters and more.(Some furniture can be purchased separately). Weston's maintenance includes Spectrum TV and internet, pressure washing the roof, painting of exterior, lawn and sprinkler care, annual backflow testing, as well as heated pool and spa. For a separate fee you can join LWRGCC with 72 holes of golf, three clubhouses, tennis, pickleball and more. There are a multitude of shopping, dining, health care and entertainment options close by, as well as the best beaches in Florida. Look no further!
Payment Calculator
- Principal & Interest -
- Property Tax $
- Home Insurance $
- HOA Fees $
- Monthly -
For a Fast & FREE Mortgage Pre-Approval Apply Now
Apply Now
 Apply Now
Apply NowFeatures
Building and Construction
- Covered Spaces: 0.00
- Exterior Features: Lighting, Rain Gutters, Sidewalk, Sliding Doors
- Flooring: Bamboo, Carpet, Ceramic Tile
- Living Area: 1560.00
- Roof: Tile
Land Information
- Lot Features: On Golf Course, Sidewalk, Paved
School Information
- High School: Lakewood Ranch High
- Middle School: Nolan Middle
- School Elementary: Robert E Willis Elementary
Garage and Parking
- Garage Spaces: 2.00
- Open Parking Spaces: 0.00
- Parking Features: Driveway, Garage Door Opener
Eco-Communities
- Water Source: Public
Utilities
- Carport Spaces: 0.00
- Cooling: Central Air
- Heating: Electric, Heat Pump, Natural Gas
- Pets Allowed: Yes
- Sewer: Public Sewer
- Utilities: BB/HS Internet Available, Cable Connected, Electricity Connected, Fire Hydrant, Natural Gas Connected, Phone Available, Public, Sprinkler Recycled, Underground Utilities, Water Connected
Amenities
- Association Amenities: Cable TV, Fence Restrictions, Gated, Maintenance, Pool, Vehicle Restrictions
Finance and Tax Information
- Home Owners Association Fee Includes: Cable TV, Pool, Internet, Maintenance Structure, Maintenance Grounds
- Home Owners Association Fee: 772.00
- Insurance Expense: 0.00
- Net Operating Income: 0.00
- Other Expense: 0.00
- Tax Year: 2024
Other Features
- Appliances: Dishwasher, Disposal, Dryer, Gas Water Heater, Microwave, Range, Refrigerator, Washer
- Association Name: Christine Wofford
- Association Phone: 941-907-0202
- Country: US
- Furnished: Unfurnished
- Interior Features: Ceiling Fans(s), Crown Molding, High Ceilings, Open Floorplan, Primary Bedroom Main Floor, Solid Surface Counters, Solid Wood Cabinets, Split Bedroom, Thermostat, Tray Ceiling(s), Walk-In Closet(s), Window Treatments
- Legal Description: LOT 80 LAKEWOOD RANCH COUNTRY CLUB VILLAGE SUBPHASE H A/K/A WESTON PI#5884.5260/9
- Levels: One
- Area Major: 34202 - Bradenton/Lakewood Ranch/Lakewood Rch
- Occupant Type: Owner
- Parcel Number: 588452609
- Style: Traditional
- Zoning Code: PDMU/WPE
Similar Properties
Nearby Subdivisions
Concession
Concession Ph I
Concession Ph Ii Blk A
Concession Ph Ii Blk B Ph Iii
Country Club East
Country Club East At Lakewd Rn
Country Club East At Lakewood
Del Webb Lakewood Ranch
Del Webb Ph Ia
Del Webb Ph Iii Subph 3a 3b 3
Del Webb Ph V Sph D
Del Webb Ph V Subph 5a 5b 5c
Del Webb Phase Ib Subphases D
Edgewater Village
Edgewater Village Sp B Un 1
Edgewater Village Subphase A
Edgewater Village Subphase B
Greenbrook Village Sp Y
Greenbrook Village Subphase Cc
Greenbrook Village Subphase Gg
Greenbrook Village Subphase K
Greenbrook Village Subphase Kk
Greenbrook Village Subphase Ll
Greenbrook Village Subphase P
Isles At Lakewood Ranch Ph Ii
Lacantera
Lake Club
Lake Club Ph I
Lake Club Ph Iv Subph A Aka Ge
Lake Club Ph Iv Subph B2 Aka G
Lake Club Ph Iv Subph C1 Aka G
Lake Club Ph Iv Subphase A Aka
Lake View Estates At The Lake
Lakewood Ranch
Lakewood Ranch Ccv Sp Ff
Lakewood Ranch Ccv Sp Ii
Lakewood Ranch Country Club
Lakewood Ranch Country Club Ea
Lakewood Ranch Country Club Vi
Preserve At Panther Ridge Ph I
River Club South Subphase Ii
River Club South Subphase Iv
River Club South Subphase Va
Riverwalk Ridge
Riverwalk Village Cypress Bank
Riverwalk Village Subphase F
Summerfield Forest
Summerfield Village
Summerfield Village Cypress Ba
Summerfield Village Subphase A
Summerfield Village Subphase B
Summerfield Village Subphase C
The Country Club

- Broker IDX Sites Inc.
- 750.420.3943
- Toll Free: 005578193
- support@brokeridxsites.com



