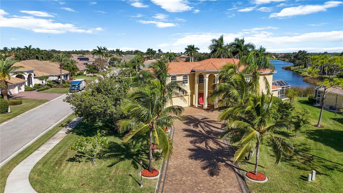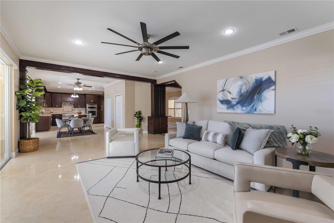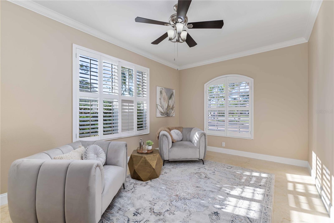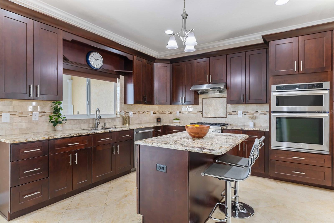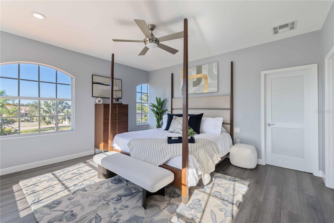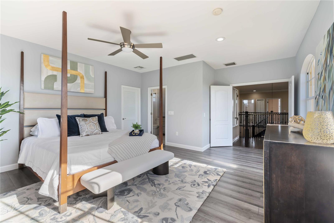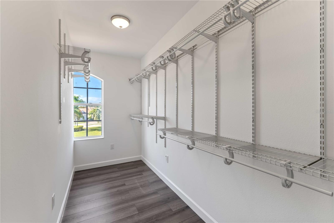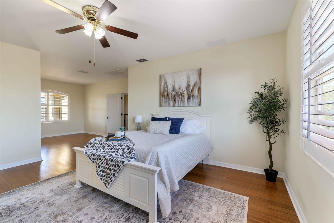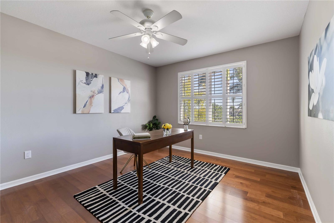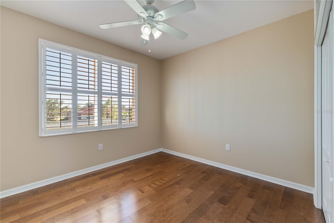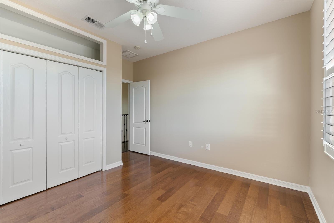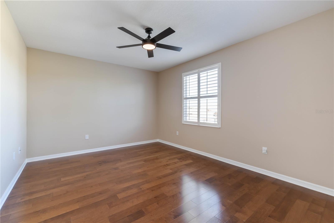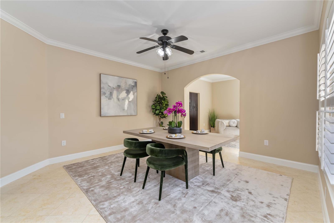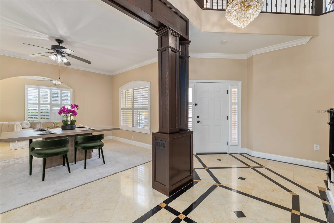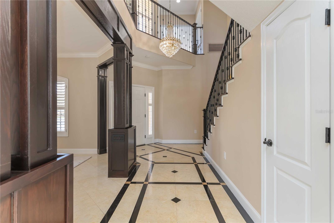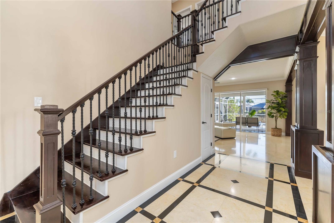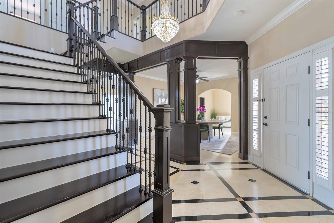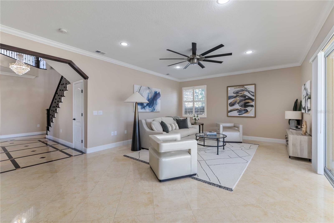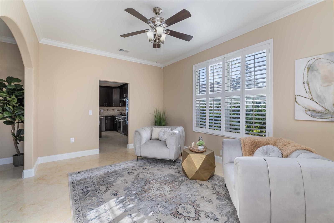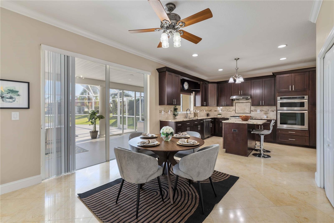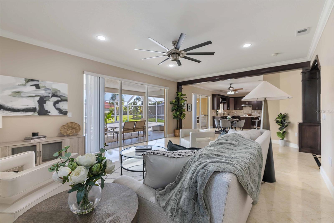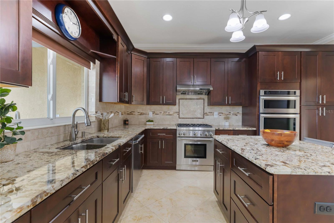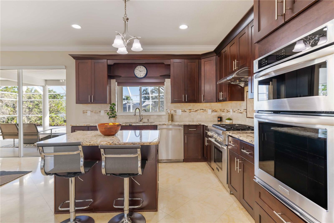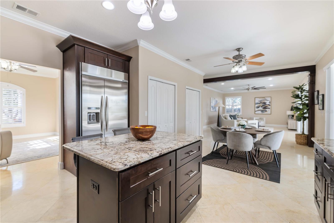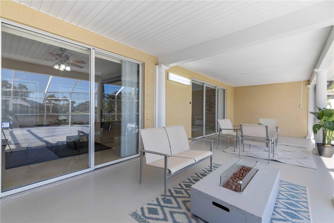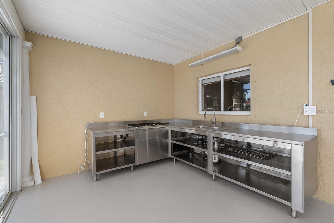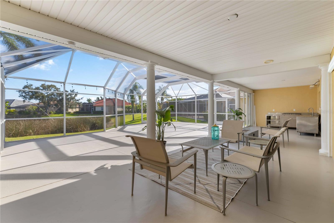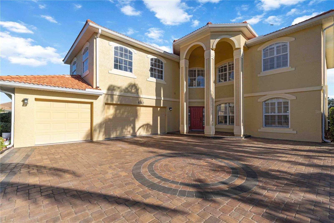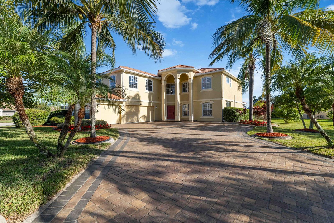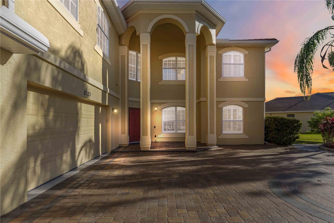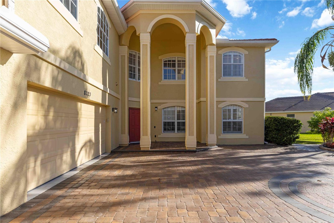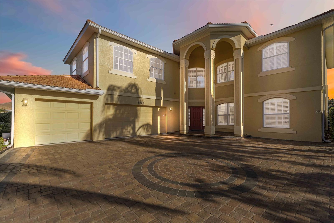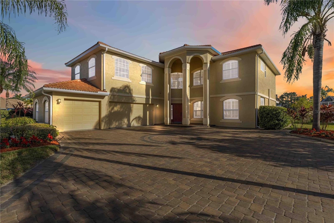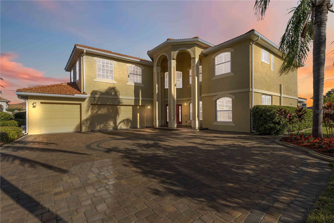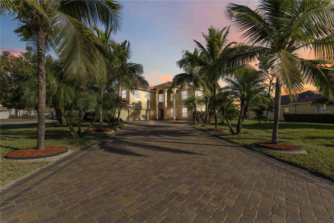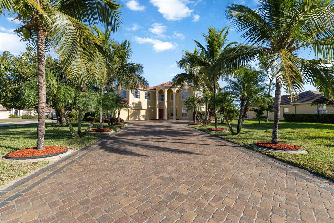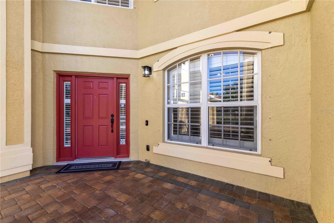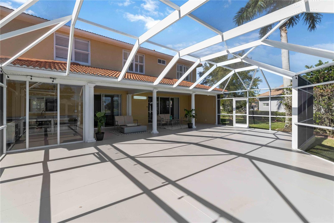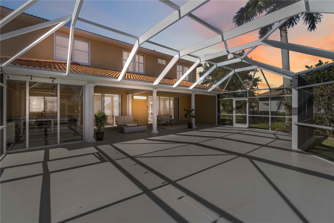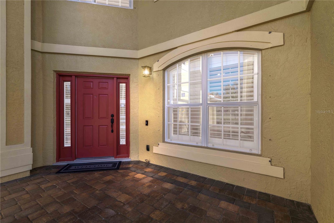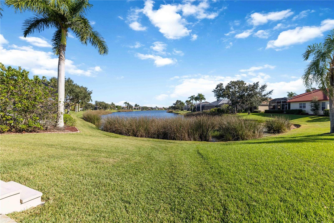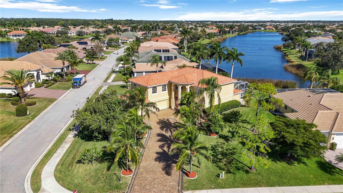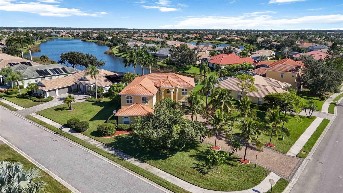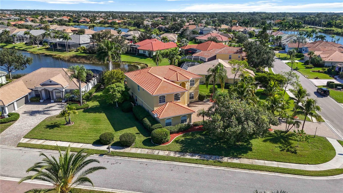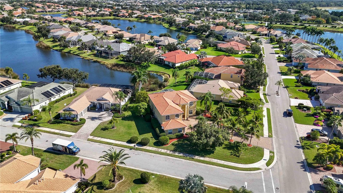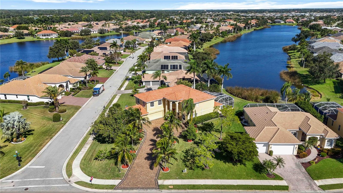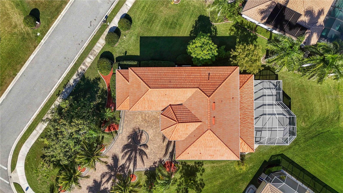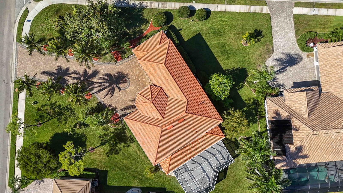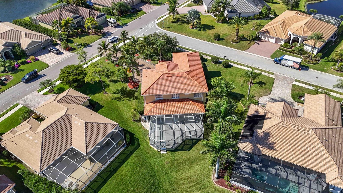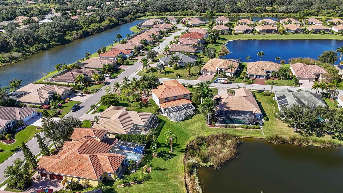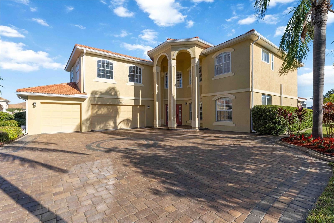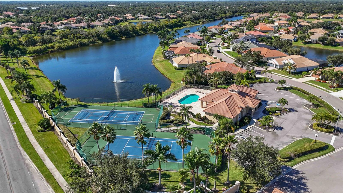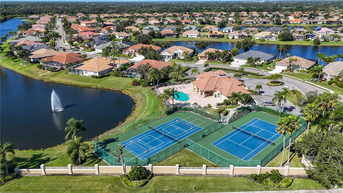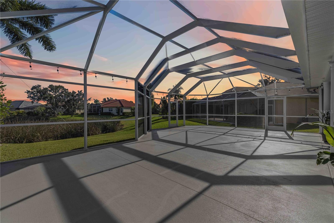8323 Barton Farms Boulevard, SARASOTA, FL 34240
Property Photos

Would you like to sell your home before you purchase this one?
Priced at Only: $899,900
For more Information Call:
Address: 8323 Barton Farms Boulevard, SARASOTA, FL 34240
Property Location and Similar Properties
- MLS#: A4670117 ( Residential )
- Street Address: 8323 Barton Farms Boulevard
- Viewed: 37
- Price: $899,900
- Price sqft: $173
- Waterfront: No
- Year Built: 2004
- Bldg sqft: 5213
- Bedrooms: 6
- Total Baths: 4
- Full Baths: 4
- Garage / Parking Spaces: 3
- Days On Market: 15
- Additional Information
- Geolocation: 27.306 / -82.4007
- County: SARASOTA
- City: SARASOTA
- Zipcode: 34240
- Subdivision: Barton Farms
- Elementary School: Tatum Ridge
- Middle School: McIntosh
- High School: Sarasota
- Provided by: KELLER WILLIAMS ISLAND LIFE REAL ESTATE
- Contact: Brandy Loebker
- 941-254-6467

- DMCA Notice
-
DescriptionWelcome to 8323 Barton Farms Blvd, a timeless retreat in the sought after gated community of Laurel Lakes, where quality craftsmanship, thoughtful renovations, and tranquil lakefront living come together to create a truly special home. Spanning nearly 4,000 square feet of beautifully designed living space, this 6 bedroom, 4 bath residence exudes warmth, comfort, and elegance. Originally constructed with classic architecture and later enhanced by over $270,000 in high end improvements, every inch of this home has been refined for beauty, function, and longevity. Upon arrival, youll be greeted by an extended paver driveway, decorative curbing, and mature landscaping that lead to a stately faade with architectural detailing added in 2024, including new stucco finishes and a decorative band surrounding the home Inside, the entryway makes an unforgettable first impression with travertine stone flooring, wrought iron railings, an elegant chandelier, and polished wood accents that set the tone for the homes custom design. The kitchen is the heart of the home and is redesigned with marble countertops, solid wood cabinetry, a large center island, and top of the line stainless steel appliances, including a 42 inch refrigerator, natural gas cooktop, and dual ovens Whether preparing family meals or entertaining guests, this open layout flows seamlessly into the family room and adjoining formal spaces, where natural light and lake views enhance every moment. Upstairs, youll find generously sized bedrooms with laminate flooring installed in all four secondary bedrooms (2016), complemented by tastefully renovated bathrooms with marble shower walls, glass enclosures, and designer fixtures. The primary suite feels like a private sanctuary complete with dual closets, a spa inspired bathroom, and peaceful views of the water and surrounding greenery. You will find a secondary primary suite upstairs as well with plenty of space for multi generational use. Designed for connection and relaxation, the enclosed lanai and back porch addition offer a true indoor outdoor experience, perfect for morning coffee, evening sunsets, or gatherings that spill into the open air . The serene lakefront setting provides a daily backdrop of birds, breezes, and brilliant skies an idyllic reflection of Floridas natural beauty. Additional highlights include: Fully replumbed water lines (2018) New water heater (2021) Dual zone HVAC systems replaced (2021 & 2023) Complete exterior refresh (2025) with new paint, lighting, and paver sealing Guest bathroom addition in garage for entertaining convenience Nestled within Laurel Lakes, residents enjoy access to a clubhouse, resort style pool, gym, pickleball, and basketball courts all in a secure, family friendly neighborhood with community sidewalks and scenic lakes. Conveniently located near I 75, UTC Mall, award winning beaches, top rated schools, and downtown Sarasota, this home offers the ideal blend of privacy and proximity. This property has been lovingly maintained by generations who treasured its warmth, connection, and character. Its more than a home its a legacy waiting for its next chapter.
Payment Calculator
- Principal & Interest -
- Property Tax $
- Home Insurance $
- HOA Fees $
- Monthly -
For a Fast & FREE Mortgage Pre-Approval Apply Now
Apply Now
 Apply Now
Apply NowFeatures
Building and Construction
- Covered Spaces: 0.00
- Exterior Features: Garden, Outdoor Kitchen, Private Mailbox, Sidewalk, Sliding Doors, Sprinkler Metered
- Flooring: Laminate, Travertine
- Living Area: 3982.00
- Roof: Tile
School Information
- High School: Sarasota High
- Middle School: McIntosh Middle
- School Elementary: Tatum Ridge Elementary
Garage and Parking
- Garage Spaces: 3.00
- Open Parking Spaces: 0.00
Eco-Communities
- Water Source: Public
Utilities
- Carport Spaces: 0.00
- Cooling: Central Air
- Heating: Central, Electric
- Pets Allowed: Yes
- Sewer: Public Sewer
- Utilities: Cable Available, Electricity Connected, Natural Gas Connected, Sewer Connected, Sprinkler Meter
Finance and Tax Information
- Home Owners Association Fee: 2700.00
- Insurance Expense: 0.00
- Net Operating Income: 0.00
- Other Expense: 0.00
- Tax Year: 2024
Other Features
- Appliances: Built-In Oven, Cooktop, Dishwasher, Disposal, Dryer, Exhaust Fan, Gas Water Heater, Microwave, Range, Refrigerator, Washer
- Association Name: Laurel Lakes of Sarasota/Keith Wilking
- Association Phone: 9417309610
- Country: US
- Interior Features: Ceiling Fans(s), Open Floorplan, PrimaryBedroom Upstairs, Solid Wood Cabinets, Split Bedroom, Walk-In Closet(s)
- Legal Description: LOT 193, BARTON FARMS UNIT 3
- Levels: Two
- Area Major: 34240 - Sarasota
- Occupant Type: Owner
- Parcel Number: 0243160002
- Possession: Close Of Escrow
- Views: 37
- Zoning Code: RSF1
Nearby Subdivisions
3422 Lakehouse Cove At Waters
3462 Shoreview At Lakewood Ra
Alcove
Artistry Ph 1a
Artistry Ph 2b
Artistry Ph 2c 2d
Artistry Ph 2c & 2d
Artistry Ph 3a
Artistry Ph 3b
Avanti/waterside
Avantiwaterside
Barton Farms
Barton Farms Laurel Lakes
Barton Farmslaurel Lakes
Bay Landing
Bay Lndg Ph 2a
Belair Estates
Bern Creek The Ranches At
Bungalow Walk Lakewood Ranch N
Car Collective
Emerald Landing At Waterside
Founders Club
Fox Creek Acres
Hammocks
Hampton Lakes
Hidden Crk Ph I
Hidden River
Hidden River Rep
Lakehouse Cove
Lakehouse Cove At Waterside
Lakehouse Cove At Waterside Ph
Lakehouse Cove/waterside Ph 5
Lakehouse Covewaterside Ph 1
Lakehouse Covewaterside Ph 4
Lakehouse Covewaterside Ph 5
Lakehouse Covewaterside Phs 5
Lakewood Ranch Corporate Park
Laurel Meadows
Laurel Oak
Laurel Oak Estates
Laurel Oak Estates Sec 02
Laurel Oak Estates Sec 03
Laurel Oak Estates Sec 04
Laurel Oak Estates Sec 09
Laurel Oak Estates Sec 11
Lot 43 Shellstone At Waterside
Monterey At Lakewood Ranch
Nautique/waterside
None
Not Applicable
Oak Ford Golf Club
Paddocks Central
Paddocks I
Palmer Farms 3rd
Palmer Glen Ph 1
Palmer Reserve
Pine Valley Ranches
Rainbow Ranch Acres
Sarasota
Sarasota Golf Club Colony 4
Sarasota Ranch Club
Shadow Oaks
Shellstone At Waterside
Shellstone At Waterside Phases
Shoreview Lakewood Ranch Wate
Shoreview At Lakewood Ranch Wa
Shoreviewlakewood Ranch Water
Sylvan Lea
Tatum Ridge
Vilano Ph 1
Villages/pine Tree Spruce Pine
Villagespine Tree Spruce Pine
Villanova Colonnade Condo
Wild Blue
Wild Blue Phase I
Wild Blue At Waterside
Wild Blue At Waterside Phase 1
Wild Blue At Waterside Phase 2
Wild Bluewaterside Ph 1
Windward At Lakewood Ranch
Windward At Lakewood Ranch Pha
Windward/lakewood Ranch Rep
Windwardlakewood Ranch Ph 1
Windwardlakewood Ranch Rep
Worthington Ph 1

- Broker IDX Sites Inc.
- 750.420.3943
- Toll Free: 005578193
- support@brokeridxsites.com



