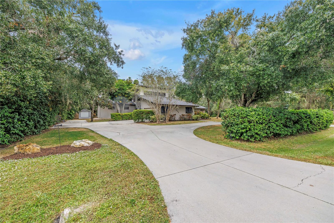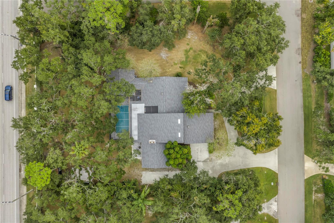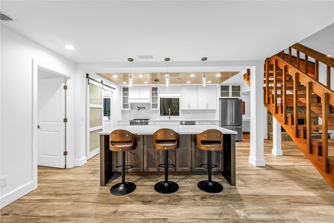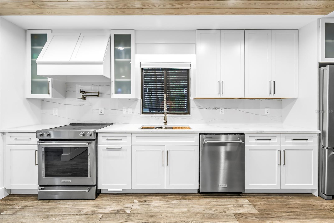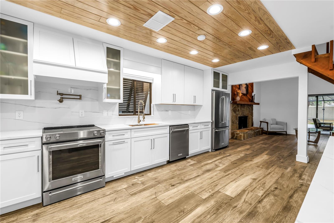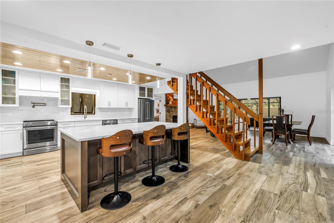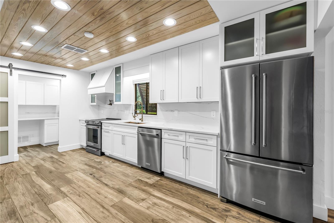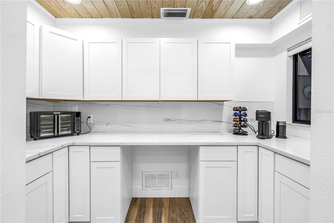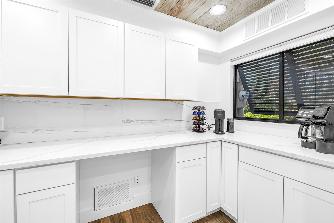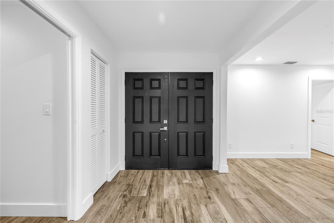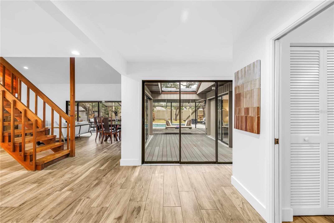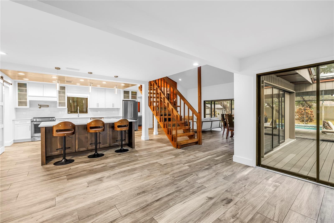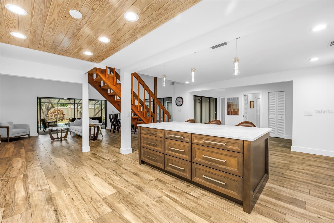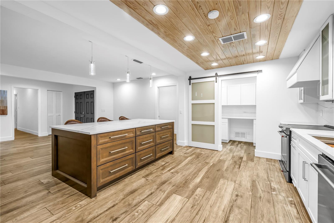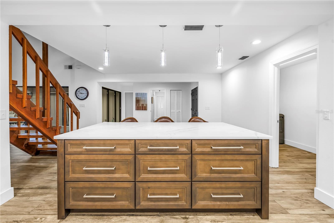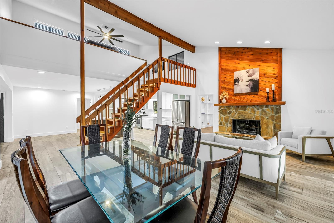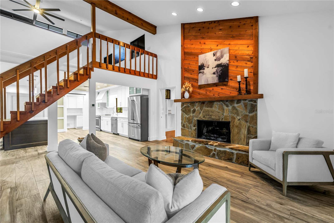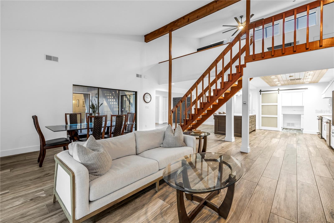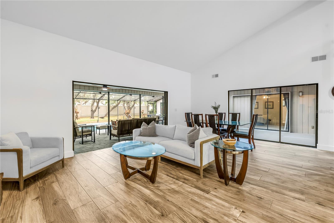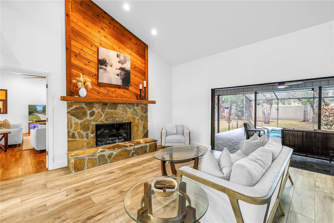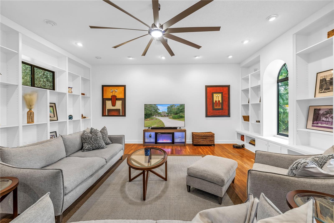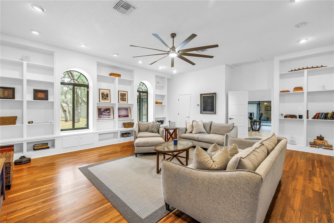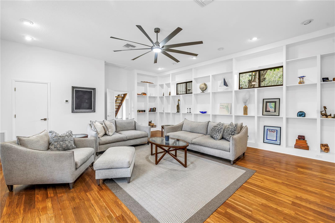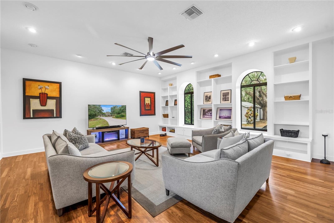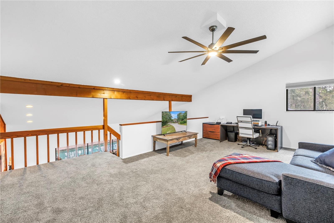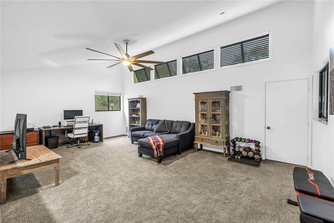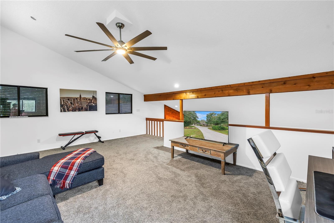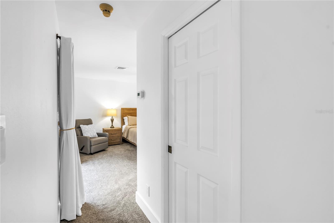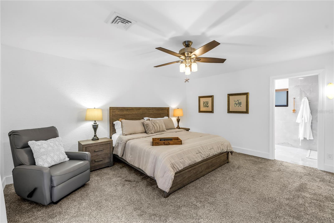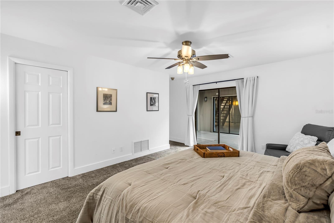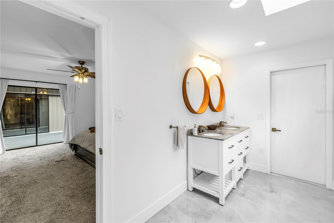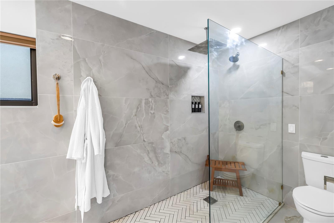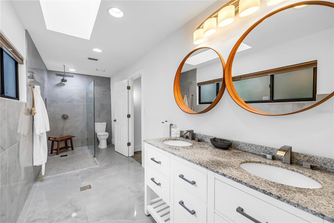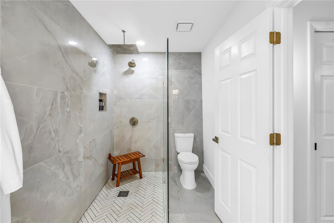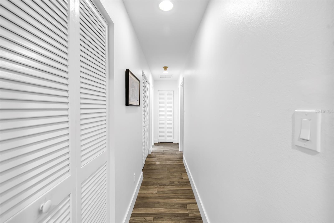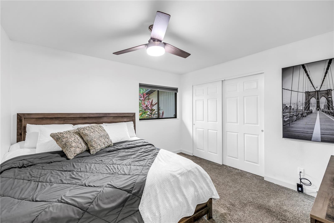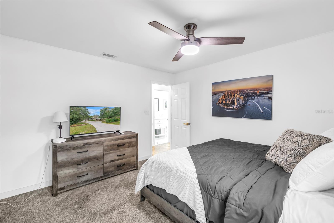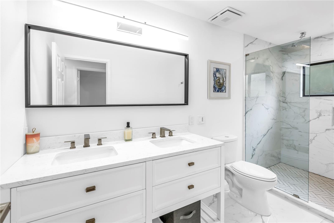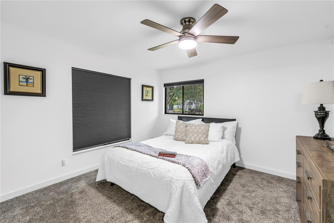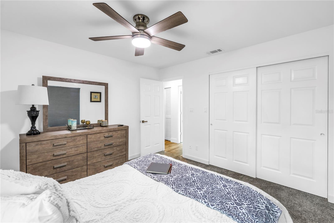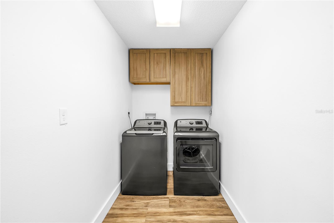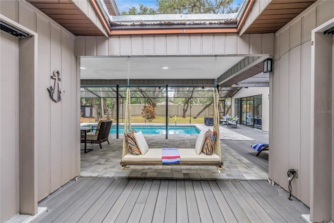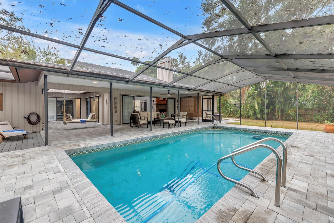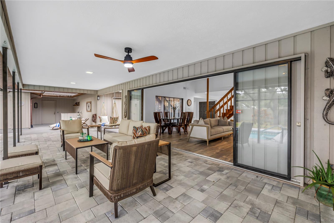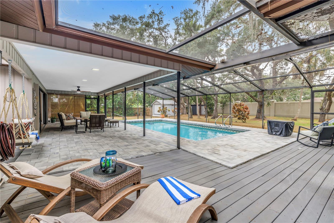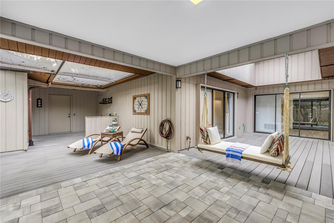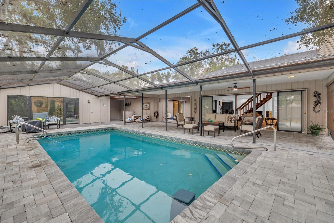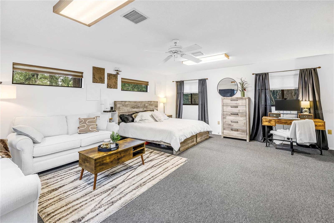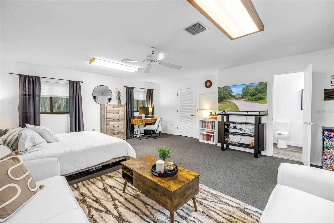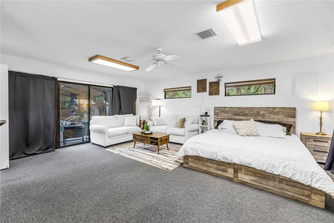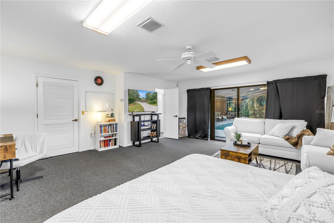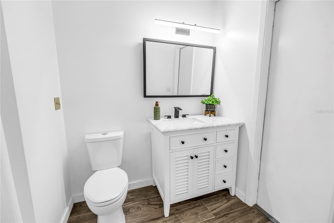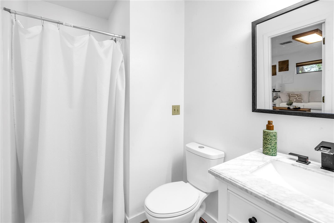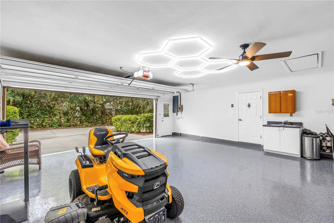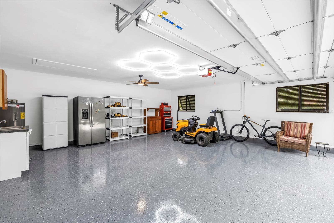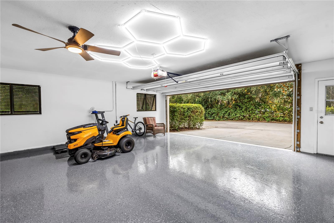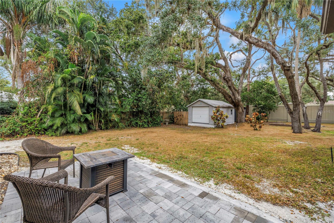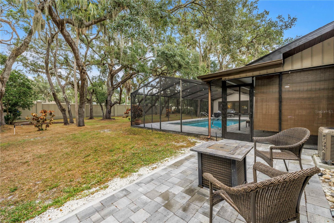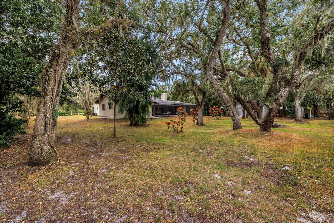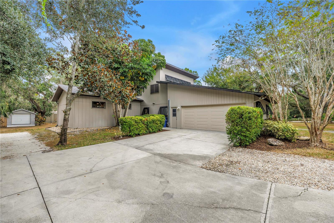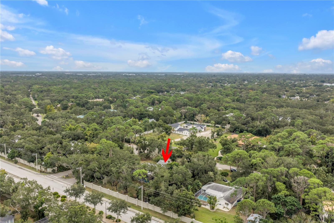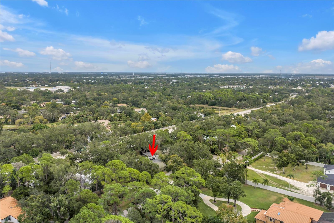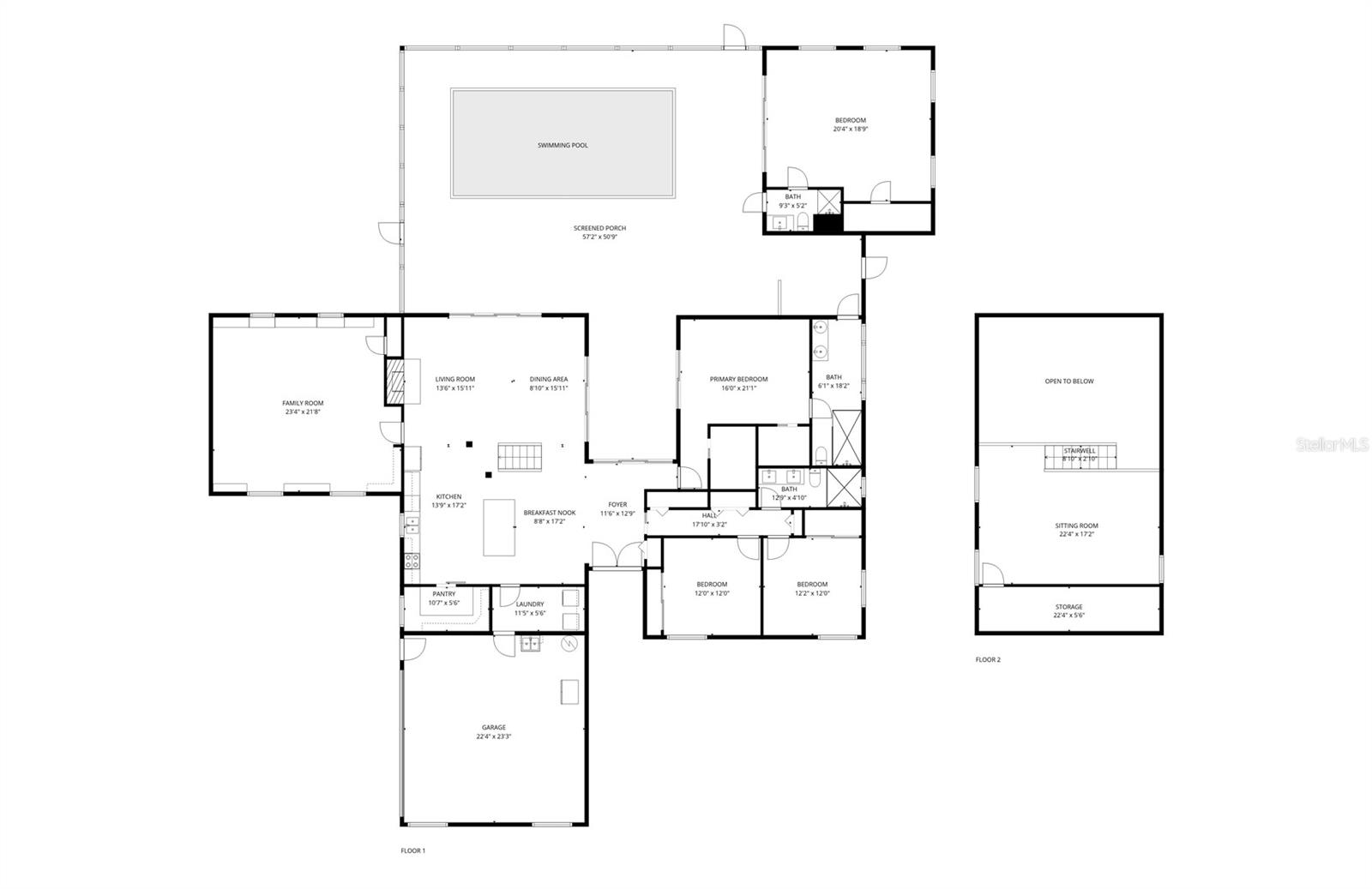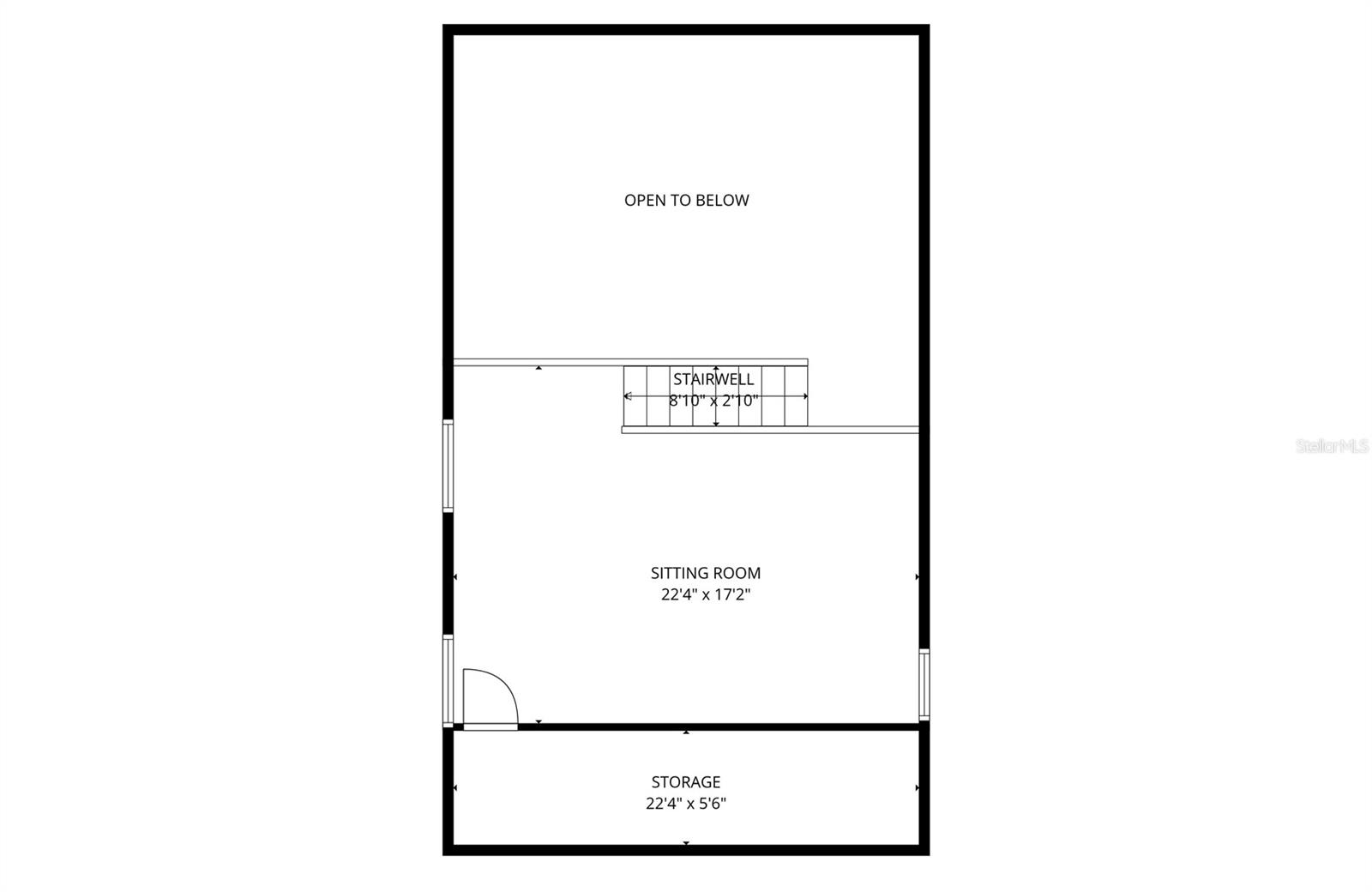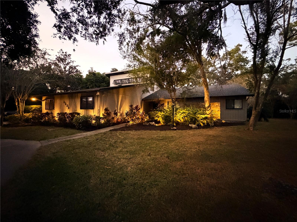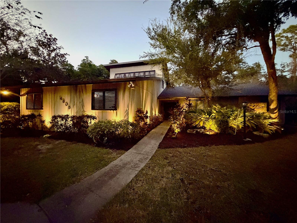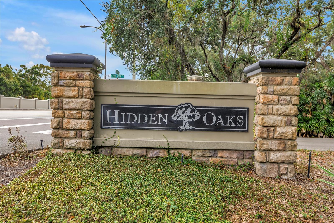4605 Stone Ridge Trail, SARASOTA, FL 34232
Property Photos
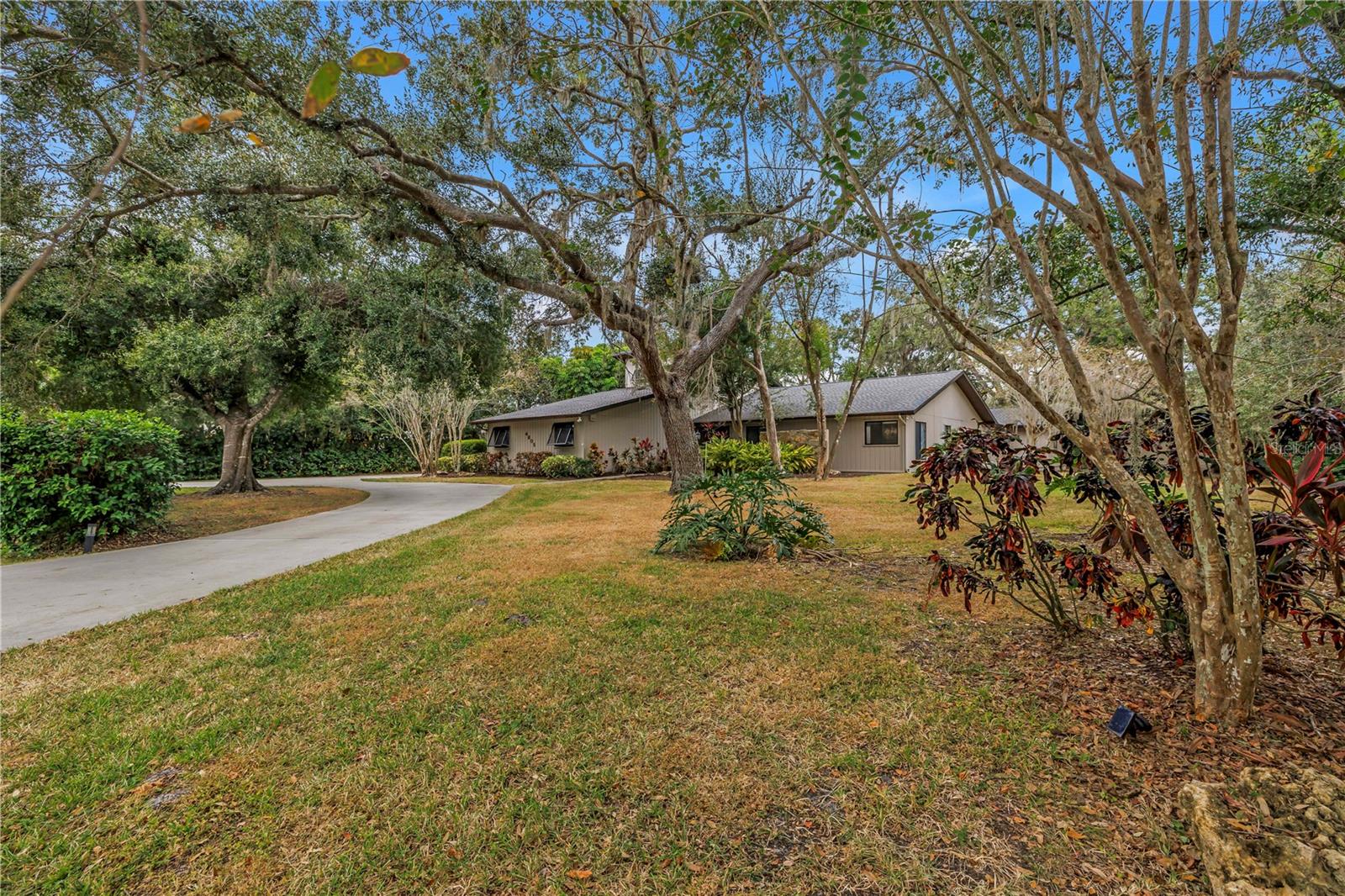
Would you like to sell your home before you purchase this one?
Priced at Only: $1,298,000
For more Information Call:
Address: 4605 Stone Ridge Trail, SARASOTA, FL 34232
Property Location and Similar Properties
- MLS#: A4668956 ( Residential )
- Street Address: 4605 Stone Ridge Trail
- Viewed: 41
- Price: $1,298,000
- Price sqft: $269
- Waterfront: No
- Year Built: 1980
- Bldg sqft: 4826
- Bedrooms: 4
- Total Baths: 3
- Full Baths: 3
- Days On Market: 12
- Additional Information
- Geolocation: 27.3226 / -82.4745
- County: SARASOTA
- City: SARASOTA
- Zipcode: 34232
- Subdivision: Hidden Oaks Estates

- DMCA Notice
-
DescriptionOne or more photo(s) has been virtually staged. Welcome to Hidden Oaks Estatesone of Sarasotas most desirable communities. This thoughtfully updated mid century ranch combines modern comfort with timeless style. Natural light fills the home upon entry, showcasing views of the pool and lush tropical surroundings. The open concept layout centers around a fully renovated custom kitchen featuring a large floating island, butlers pantry, and premium finishes. The living area includes a natural stone and wood accented fireplace and expansive windows with pool and garden views. A dedicated media room offers the perfect retreat for reading or movie nights. The custom wood staircase leads to a versatile loft areaideal for an office, fitness room, or additional bedroomwith generous storage. The primary suite features two walk in closets, dual vanities, a walk in rainfall shower, and private sliding doors to the pool deck with direct access to the outdoors. The opposite wing includes two spacious bedrooms and a remodeled bathroom with dual vanities and a rainfall shower. The separate semi attached guest or in law suite provides additional flexibility, offering a private entrance, walk in closet, remodeled bath, and pool access. Additional highlights include multiple zoned climate control systems, an oversized garage with new epoxy flooring, extended driveway parking, a 10' x 12' storage garage, and an 8' x 10' shed. The expansive lot provides room for recreation, storage, and outdoor living. Experience comfort, functionality, and style in this beautifully updated Hidden Oaks Estates residence.
Payment Calculator
- Principal & Interest -
- Property Tax $
- Home Insurance $
- HOA Fees $
- Monthly -
For a Fast & FREE Mortgage Pre-Approval Apply Now
Apply Now
 Apply Now
Apply NowFeatures
Building and Construction
- Covered Spaces: 0.00
- Exterior Features: Lighting, Private Mailbox, Rain Gutters, Shade Shutter(s), Sliding Doors
- Fencing: Masonry, Wood
- Flooring: Carpet, Ceramic Tile, Epoxy, Tile, Wood
- Living Area: 3488.00
- Other Structures: Shed(s)
- Roof: Shingle
Land Information
- Lot Features: Corner Lot, In County, Landscaped, Paved, Private
Garage and Parking
- Garage Spaces: 2.00
- Open Parking Spaces: 0.00
- Parking Features: Circular Driveway, Driveway, Garage Door Opener, Garage Faces Side, Guest, Off Street, Open, Oversized
Eco-Communities
- Pool Features: Gunite, In Ground, Lighting, Outside Bath Access, Screen Enclosure
- Water Source: Public
Utilities
- Carport Spaces: 0.00
- Cooling: Central Air, Zoned
- Heating: Central, Electric, Heat Pump, Zoned
- Pets Allowed: Yes
- Sewer: Private Sewer
- Utilities: Cable Available, Electricity Connected, Fiber Optics, Sewer Connected, Sprinkler Well, Water Connected
Amenities
- Association Amenities: Basketball Court, Tennis Court(s)
Finance and Tax Information
- Home Owners Association Fee Includes: Private Road, Recreational Facilities
- Home Owners Association Fee: 700.00
- Insurance Expense: 0.00
- Net Operating Income: 0.00
- Other Expense: 0.00
- Tax Year: 2024
Other Features
- Appliances: Dishwasher, Electric Water Heater, Exhaust Fan, Range, Refrigerator
- Association Name: Hidden Oaks Estates Richard Greenwell
- Country: US
- Interior Features: Built-in Features, Ceiling Fans(s), High Ceilings, Living Room/Dining Room Combo, Open Floorplan, Primary Bedroom Main Floor, Solid Surface Counters, Solid Wood Cabinets, Vaulted Ceiling(s), Walk-In Closet(s), Window Treatments
- Legal Description: LOT 1 HIDDEN OAKS ESTATES
- Levels: Two
- Area Major: 34232 - Sarasota/Fruitville
- Occupant Type: Owner
- Parcel Number: 0051030012
- Possession: Negotiable
- Style: Mid-Century Modern
- View: Trees/Woods
- Views: 41
- Zoning Code: RE2

- Broker IDX Sites Inc.
- 750.420.3943
- Toll Free: 005578193
- support@brokeridxsites.com



