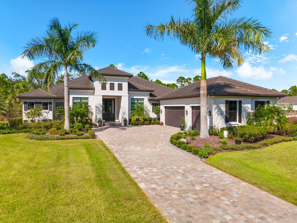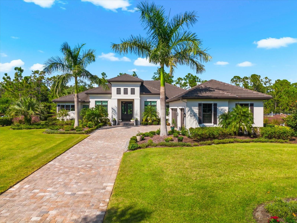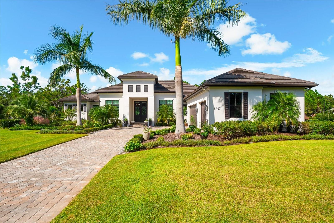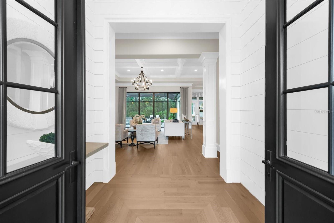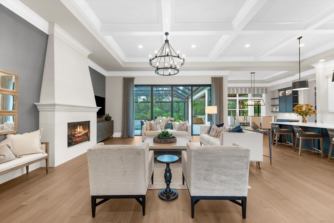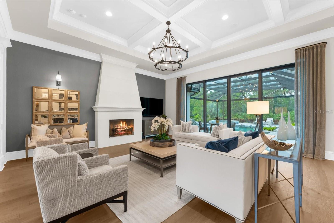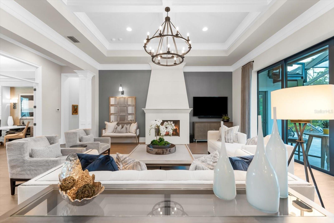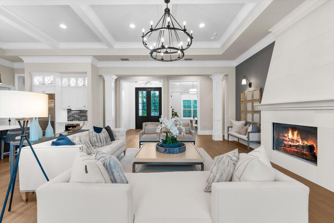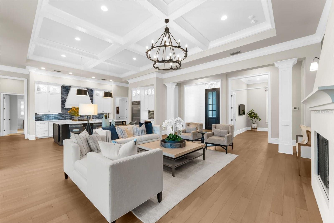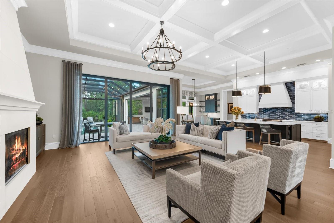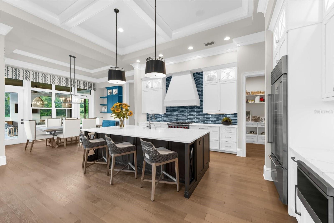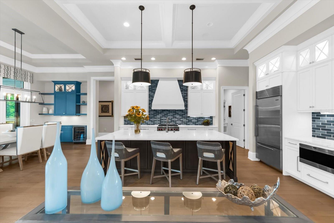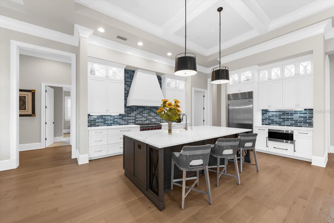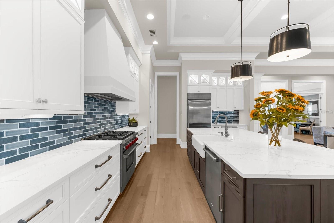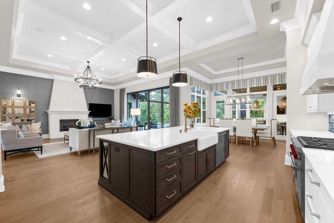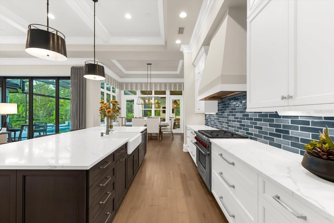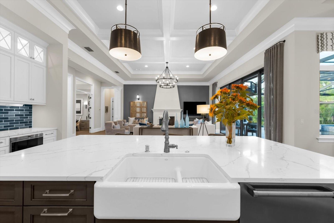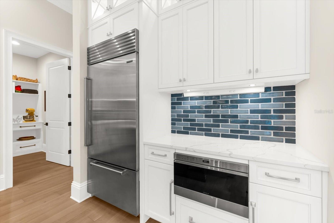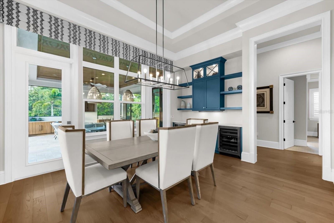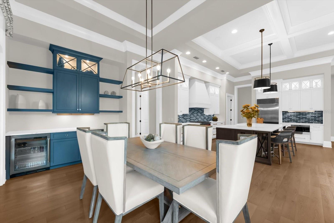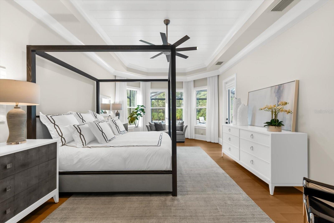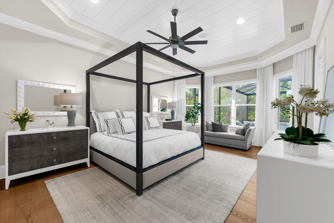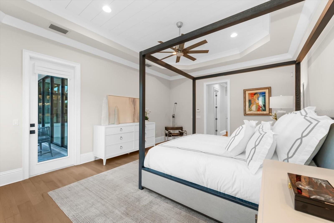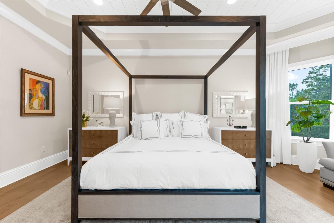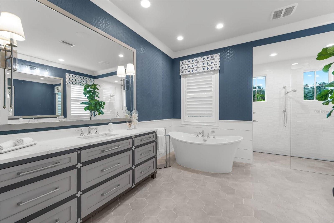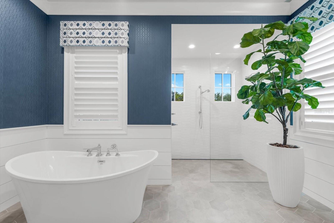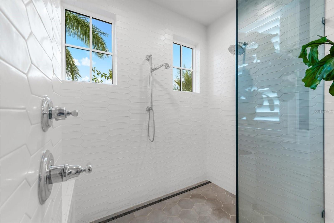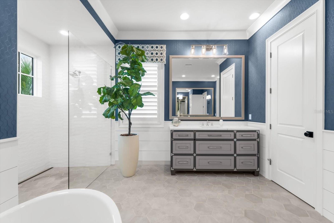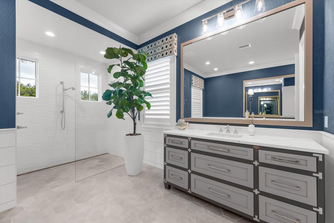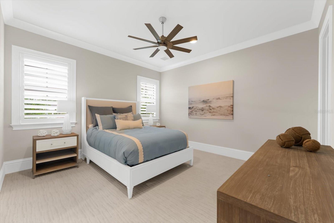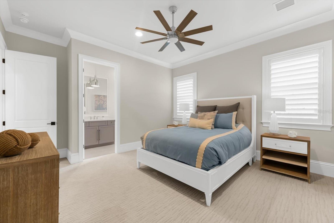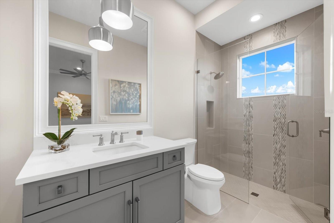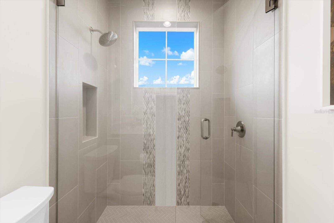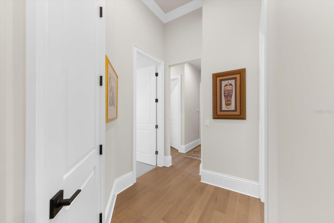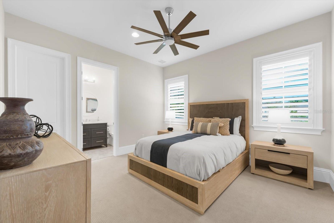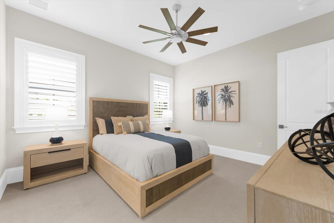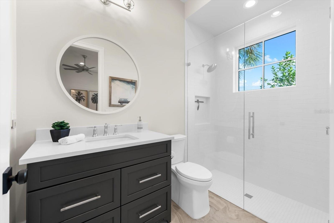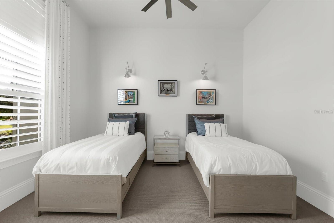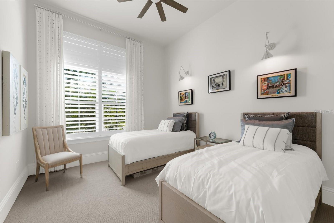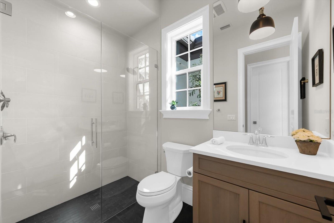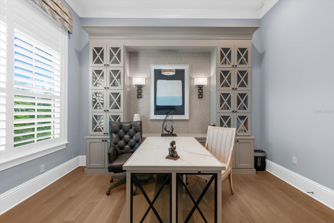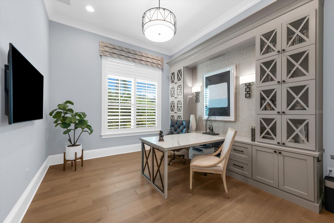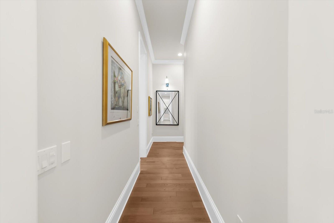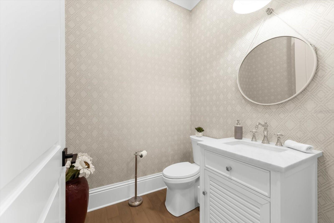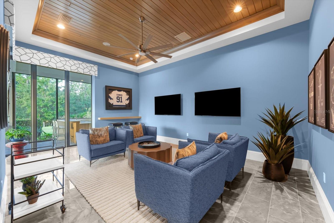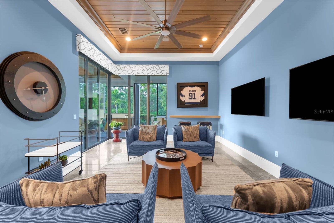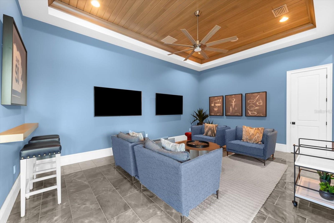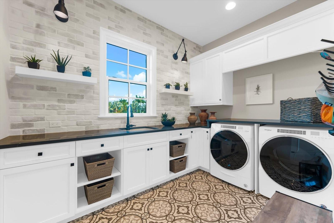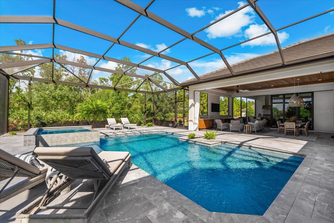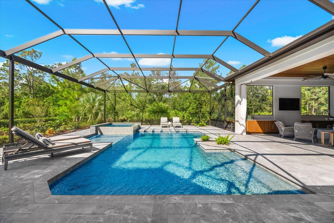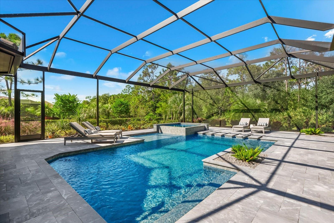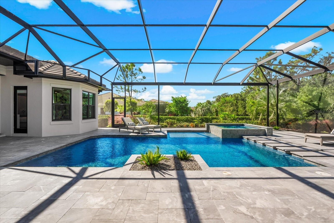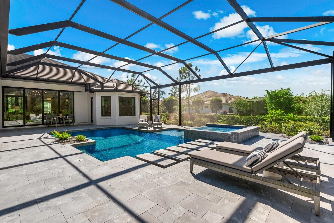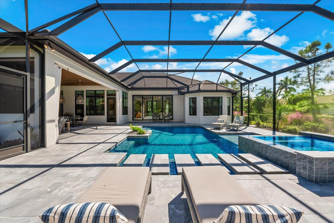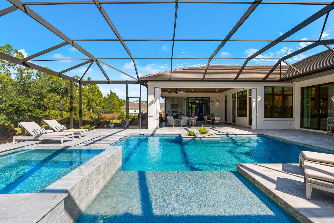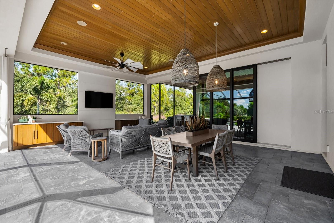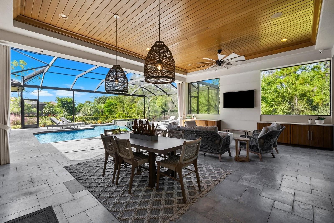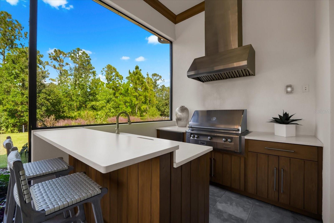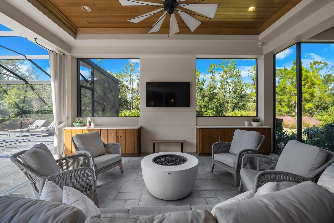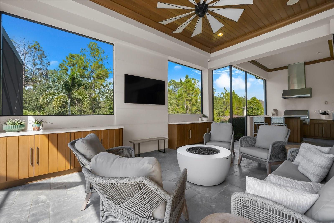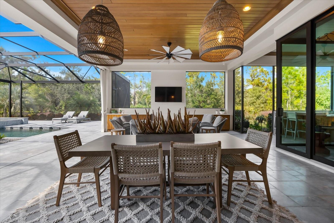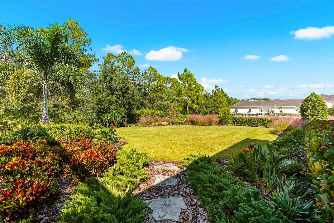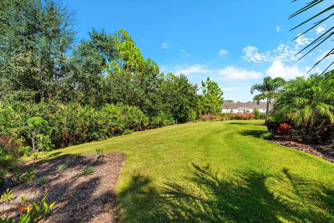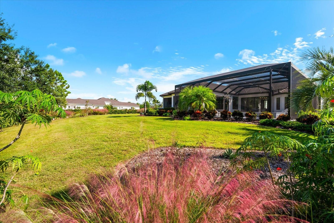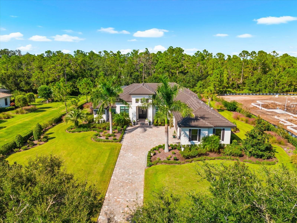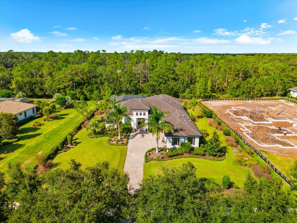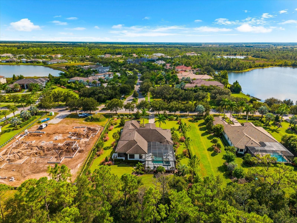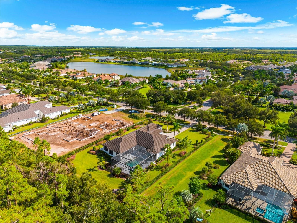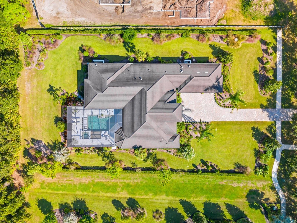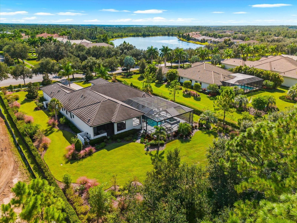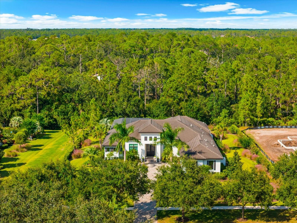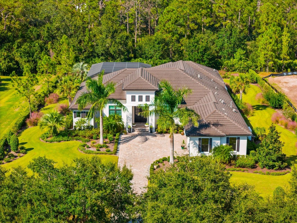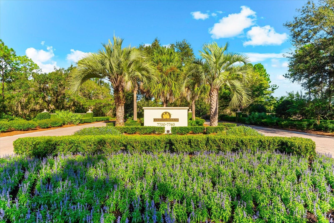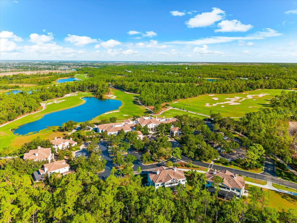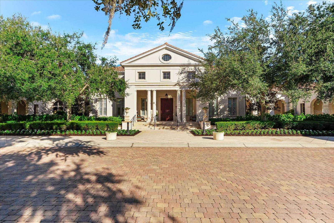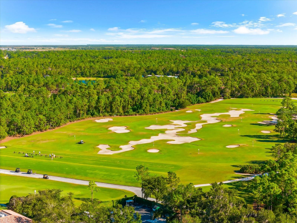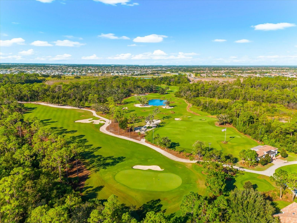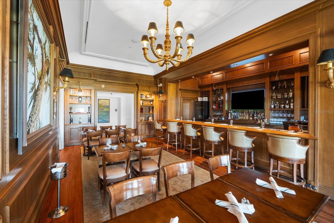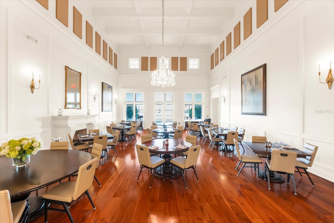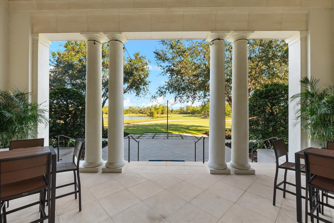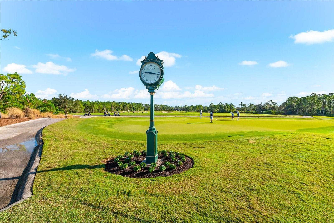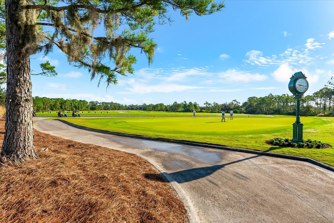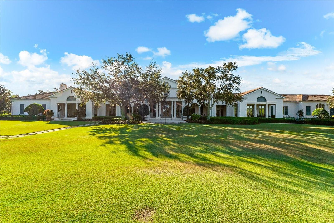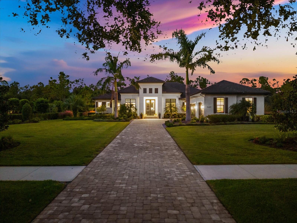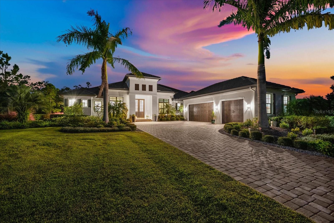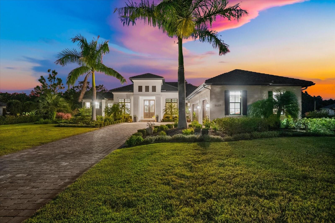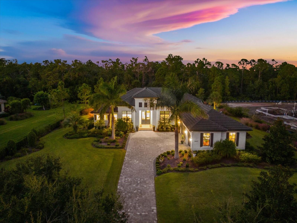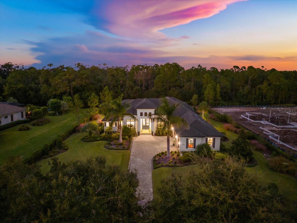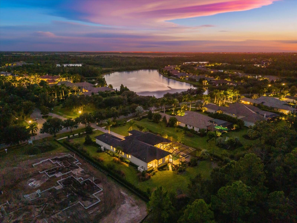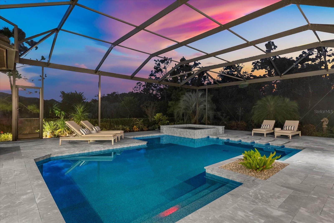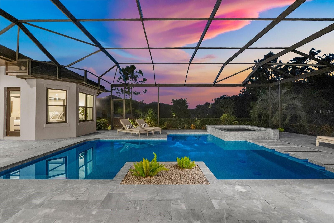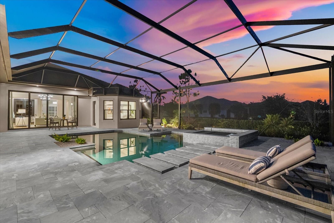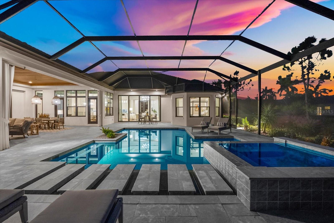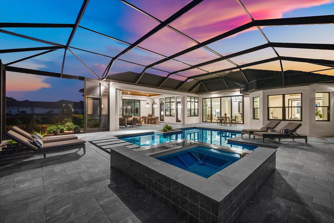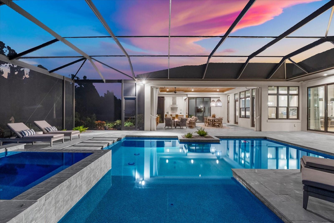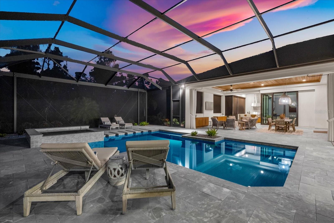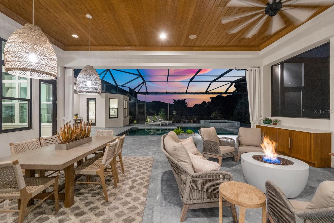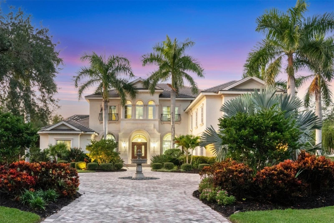8407 Lindrick Lane, BRADENTON, FL 34202
Property Photos
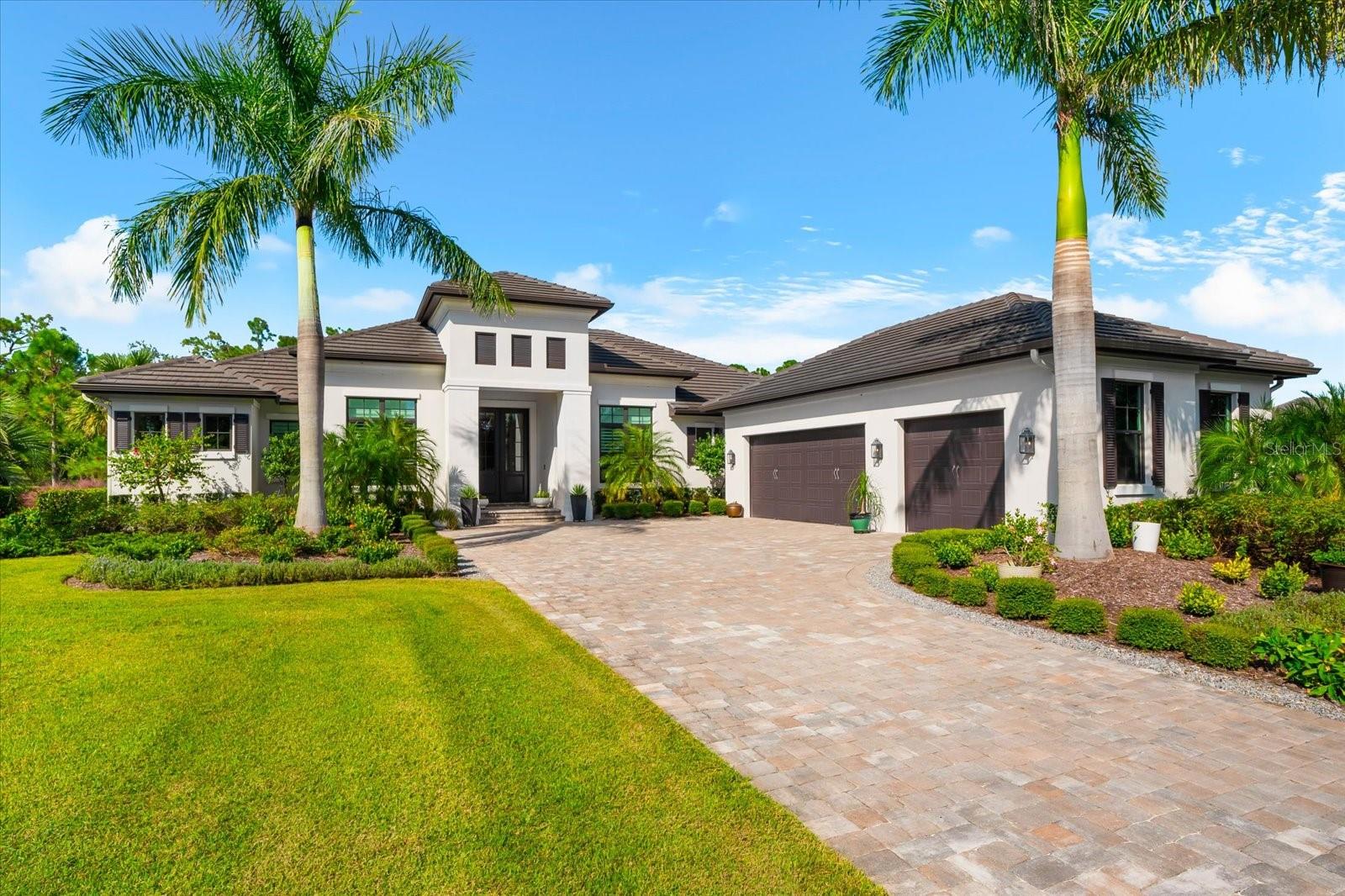
Would you like to sell your home before you purchase this one?
Priced at Only: $4,500,000
For more Information Call:
Address: 8407 Lindrick Lane, BRADENTON, FL 34202
Property Location and Similar Properties
- MLS#: A4667848 ( Residential )
- Street Address: 8407 Lindrick Lane
- Viewed: 22
- Price: $4,500,000
- Price sqft: $768
- Waterfront: No
- Year Built: 2020
- Bldg sqft: 5857
- Bedrooms: 4
- Total Baths: 5
- Full Baths: 4
- 1/2 Baths: 1
- Garage / Parking Spaces: 3
- Days On Market: 24
- Additional Information
- Geolocation: 27.3936 / -82.3276
- County: MANATEE
- City: BRADENTON
- Zipcode: 34202
- Subdivision: Concession Ph Ii Blk B Ph Iii
- Elementary School: Robert E Willis Elementary
- Middle School: Nolan Middle
- High School: Lakewood Ranch High
- Provided by: MICHAEL SAUNDERS & COMPANY
- Contact: Laura Naese
- 941-907-9595

- DMCA Notice
-
DescriptionA Rare Opportunity in The Concession Former Anchor Builders Model. Why wait to build when you can move right into this award winning, professionally decorated and fully furnished former model home? Winner of the 2021 Parade of Homes for Best Overall Home and Certified Green Home, this Anchor Builders masterpiece blends the highest level of quality and timeless craftsmanship with modern luxury, all set on a private one acre homesite in the prestigious Concession. From the moment you arrive, the grand driveway and stone columned entry create an unforgettable first impression. Step inside to soaring ceilings, walls of impact glass, oak floors, and architectural details that showcase the extraordinary level of finish. At the heart of the home, an open great room with a dramatic stone fireplace flows seamlessly into the chefs kitchen equipped with Sub Zero, Wolf, and Cove appliances, quartz counters, a large center island, raised panel custom cabinetry, and butlers pantry. Every detail is designed for entertaining and effortless living. Relax in the primary suite, a spa like retreat featuring a stand alone tub, oversized shower, dual vanities with custom cabinetry, two walk in closets with built ins, and serene pool views. Three additional en suite bedrooms each offer their own private sanctuary, complete with designer bathrooms and walk in closets with custom shelving. Work from home in the office/den, complete with custom built in shelves and a desk, offering both functionality and elegance. A versatile bonus room serves as a favorite gathering spot, with corner sliding doors that open to the outdoor lanai, perfect for entertainment, media, or play. But the true showstopper is outside. The expansive lanai is a resort all its own, complete with outdoor kitchen, fire pit, cypress wood ceilings, custom cypress cabinetry, leathered marble pavers, saltwater pool with sun shelf, and spa. Imagine evenings by the fire, weekend gatherings around the grill, and quiet mornings overlooking your private, wooded view. Smart home technology, energy efficient insulation, custom window treatments, plantation shutters, and even a climate controlled interior storage room ensure this residence is as functional as it is beautiful. Exquisite and meticulously maintained, this home enjoys an ideal location within The Concession, a gated community known for its privacy, serene natural beauty, and spacious estate homesites. Meticulously maintained and elegantly furnished, this is more than a home, its a statement of style, comfort, and luxury. Few properties offer this level of design, privacy, and lifestyle. Opportunities of this caliber within The Concession are exceedingly rare; experience a residence that truly stands apart.
Payment Calculator
- Principal & Interest -
- Property Tax $
- Home Insurance $
- HOA Fees $
- Monthly -
For a Fast & FREE Mortgage Pre-Approval Apply Now
Apply Now
 Apply Now
Apply NowFeatures
Building and Construction
- Builder Model: Martinique
- Builder Name: Anchor Builders
- Covered Spaces: 0.00
- Exterior Features: Lighting, Outdoor Grill, Outdoor Kitchen, Private Mailbox, Rain Gutters, Sidewalk, Sliding Doors
- Flooring: Carpet, Ceramic Tile, Marble, Wood
- Living Area: 4007.00
- Roof: Tile
Property Information
- Property Condition: Completed
Land Information
- Lot Features: Landscaped, Oversized Lot, Private, Sidewalk, Paved
School Information
- High School: Lakewood Ranch High
- Middle School: Nolan Middle
- School Elementary: Robert E Willis Elementary
Garage and Parking
- Garage Spaces: 3.00
- Open Parking Spaces: 0.00
Eco-Communities
- Green Energy Efficient: Appliances, Construction, Doors, HVAC, Insulation, Windows
- Pool Features: Heated, In Ground, Lighting, Salt Water, Screen Enclosure, Tile
- Water Source: Public
Utilities
- Carport Spaces: 0.00
- Cooling: Central Air, Zoned
- Heating: Central, Zoned
- Pets Allowed: Cats OK, Dogs OK, Yes
- Sewer: Public Sewer
- Utilities: BB/HS Internet Available, Cable Available, Electricity Connected, Natural Gas Connected, Public, Sprinkler Well, Underground Utilities, Water Connected
Amenities
- Association Amenities: Fence Restrictions, Gated, Security
Finance and Tax Information
- Home Owners Association Fee Includes: Guard - 24 Hour, Common Area Taxes, Escrow Reserves Fund, Maintenance Grounds, Management, Private Road, Security
- Home Owners Association Fee: 2057.00
- Insurance Expense: 0.00
- Net Operating Income: 0.00
- Other Expense: 0.00
- Tax Year: 2024
Other Features
- Appliances: Convection Oven, Dishwasher, Disposal, Dryer, Exhaust Fan, Freezer, Gas Water Heater, Microwave, Range, Range Hood, Refrigerator, Washer
- Association Name: Kathryne Wagenseil
- Association Phone: 941-877-1575
- Country: US
- Furnished: Furnished
- Interior Features: Built-in Features, Ceiling Fans(s), Coffered Ceiling(s), Crown Molding, Dry Bar, Eat-in Kitchen, High Ceilings, Kitchen/Family Room Combo, L Dining, Open Floorplan, Pest Guard System, Primary Bedroom Main Floor, Smart Home, Solid Wood Cabinets, Split Bedroom, Stone Counters, Thermostat, Tray Ceiling(s), Walk-In Closet(s), Window Treatments
- Legal Description: LOT 16 PH III, CONCESSION PHASE II BLOCK B AND PHASE III SUB, PI#3319.4090/9
- Levels: One
- Area Major: 34202 - Bradenton/Lakewood Ranch/Lakewood Rch
- Occupant Type: Owner
- Parcel Number: 331940909
- Style: Coastal
- View: Trees/Woods
- Views: 22
- Zoning Code: PDR
Similar Properties
Nearby Subdivisions
0587600 River Club South Subph
Braden Woods Ph I
Braden Woods Ph Iii
Braden Woods Ph Vi
Concession Ph I
Concession Ph Ii Blk B Ph Iii
Country Club East At Lakewd Rn
Country Club East At Lakewood
Del Webb
Del Webb Ph Ib Subphases D F
Del Webb Ph Ii Subphases 2a 2b
Del Webb Ph Ii Subphases 2a, 2
Del Webb Ph Iii Subph 3a 3b 3
Del Webb Ph Iv Subph 4a 4b
Del Webb Ph V Sph D
Del Webb Ph V Subph 5a 5b 5c
Del Webb Ph V Subph 5a, 5b & 5
Foxwood At Panther Ridge
Isles At Lakewood Ranch
Isles At Lakewood Ranch Ph I-a
Isles At Lakewood Ranch Ph Ia
Isles At Lakewood Ranch Ph Ii
Isles At Lakewood Ranch Ph Iii
Isles At Lakewood Ranch Ph Iv
Lake Club Ph I
Lake Club Ph Iv Subph B-2 Aka
Lake Club Ph Iv Subph B2 Aka G
Lakewood Ranch Country Club Vi
Not Applicable
Oakbrooke I At River Club Nort
Oakbrooke Ii At River Club Nor
Palmbrooke At River Club North
Panther Ridge
Pomello City Central
Pomello City Central Unit
Preserve At Panther Ridge
Preserve At Panther Ridge Ph I
Preserve At Panther Ridge Ph V
River Club
River Club North
River Club North Lts 113147
River Club North Lts 185
River Club South Subphase I
River Club South Subphase Ii
River Club South Subphase Iii
River Club South Subphase Iv
River Club South Subphase V-b3
River Club South Subphase Vb1
River Club South Subphase Vb3
The Concession
Waterbury Park At Lakewood Ran

- Broker IDX Sites Inc.
- 750.420.3943
- Toll Free: 005578193
- support@brokeridxsites.com



