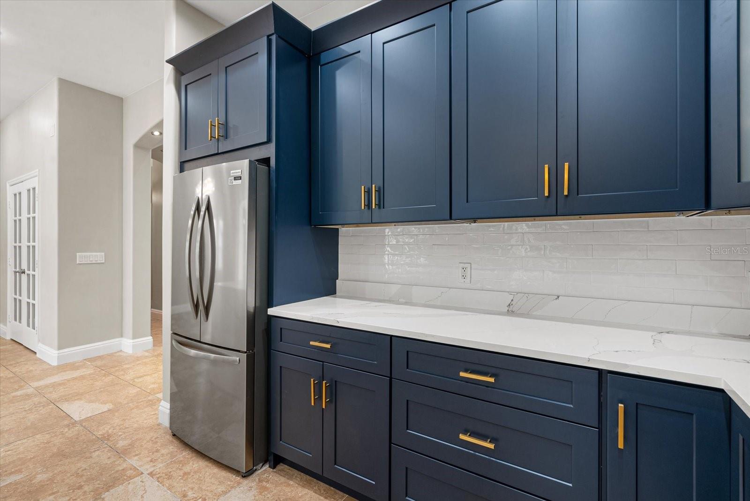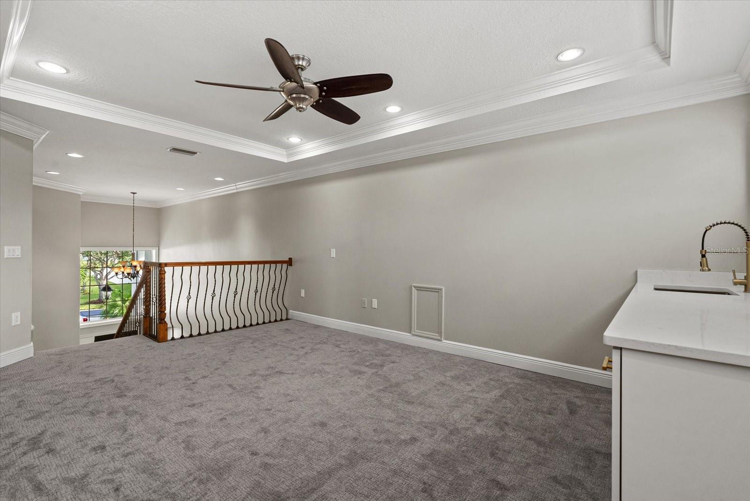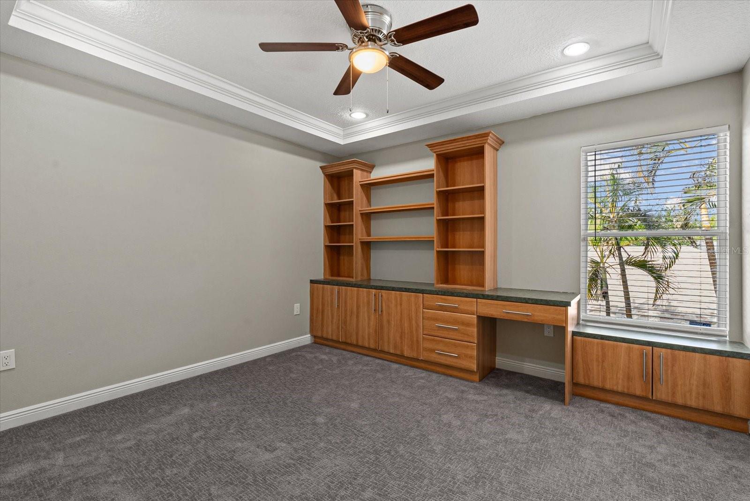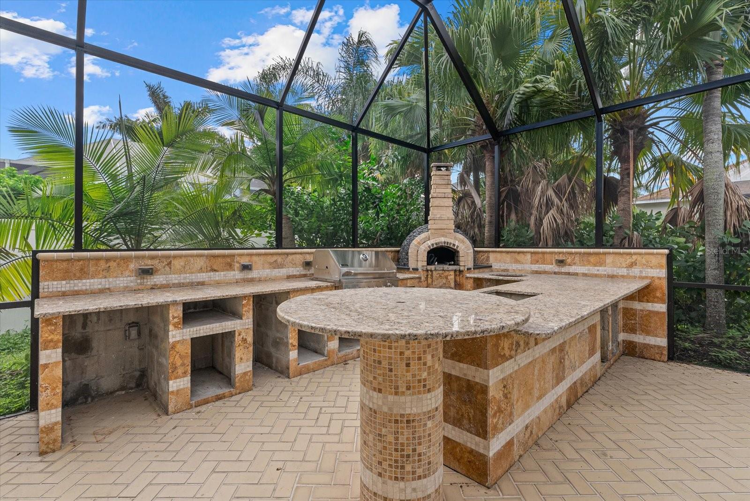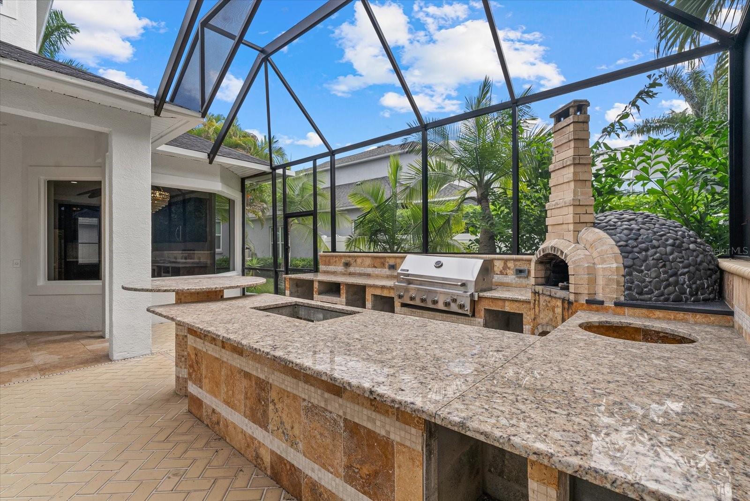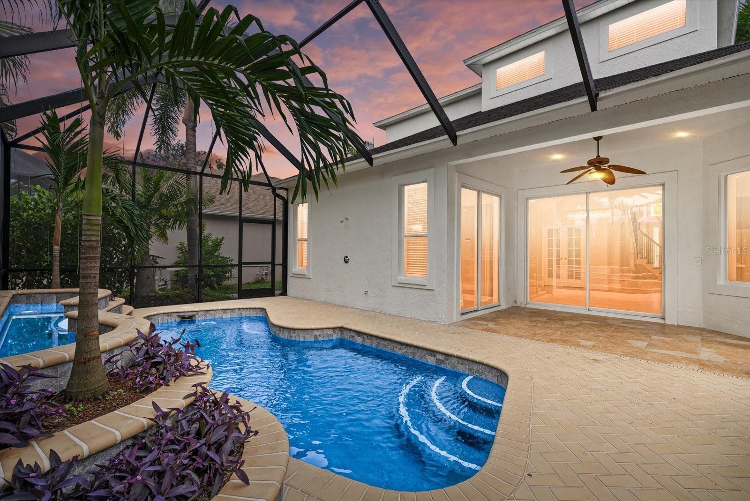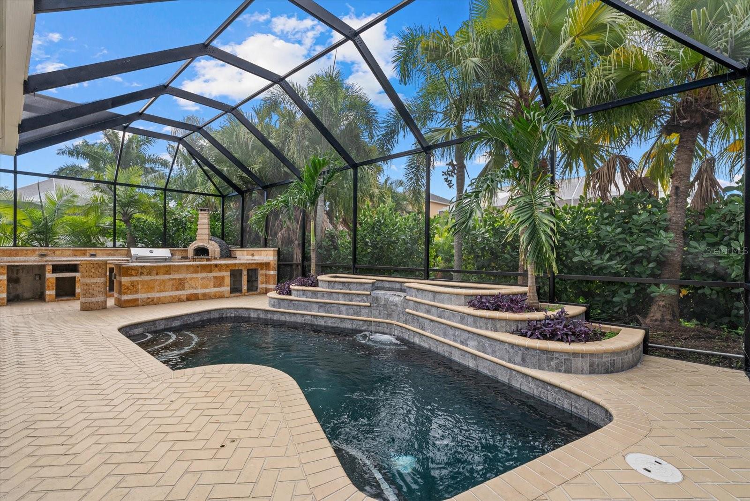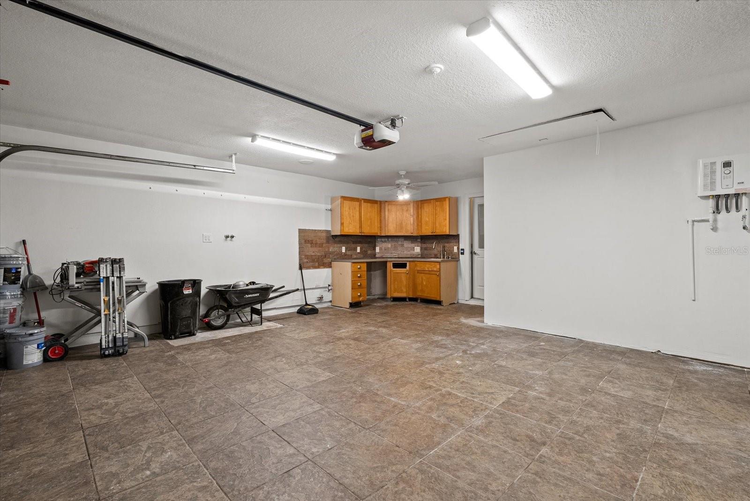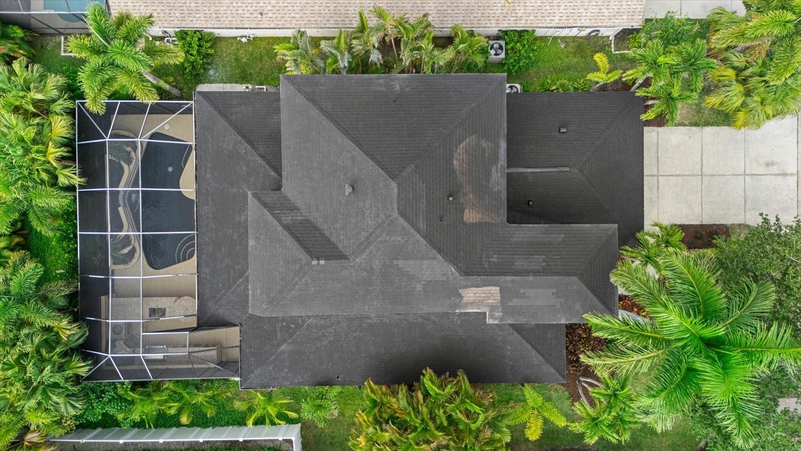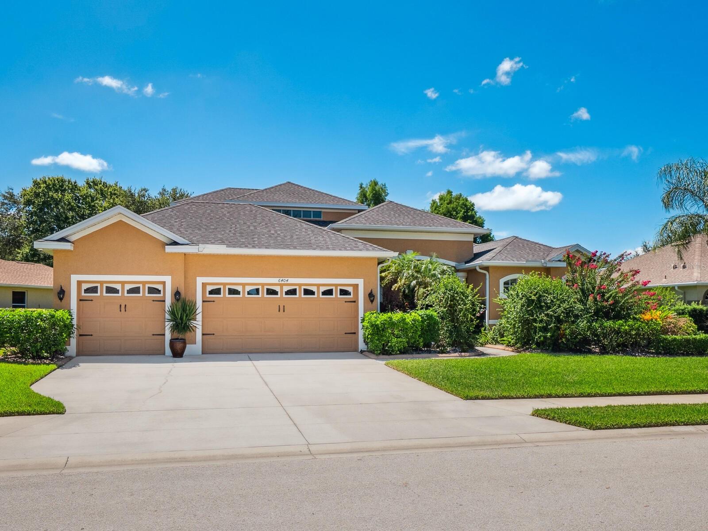11516 Sweetflag Drive, LAKEWOOD RANCH, FL 34202
Property Photos

Would you like to sell your home before you purchase this one?
Priced at Only: $749,000
For more Information Call:
Address: 11516 Sweetflag Drive, LAKEWOOD RANCH, FL 34202
Property Location and Similar Properties
- MLS#: A4667042 ( Residential )
- Street Address: 11516 Sweetflag Drive
- Viewed: 89
- Price: $749,000
- Price sqft: $307
- Waterfront: No
- Year Built: 2001
- Bldg sqft: 2442
- Bedrooms: 4
- Total Baths: 4
- Full Baths: 3
- 1/2 Baths: 1
- Garage / Parking Spaces: 2
- Days On Market: 51
- Additional Information
- Geolocation: 27.4121 / -82.4269
- County: MANATEE
- City: LAKEWOOD RANCH
- Zipcode: 34202
- Subdivision: Riverwalk Village Cypress Bank
- Provided by: EXP REALTY LLC
- Contact: Carlo Salerno
- 800-486-1794

- DMCA Notice
-
DescriptionOne or more photo(s) has been virtually staged. Welcome to Riverwalk in Lakewood Ranchwhere classic architecture meets contemporary elegance in one of the areas most established and sought after neighborhoods. This beautifully upgraded 4 bedroom, 3.5 bath home spans 2,442 square feet and features over $200,000 in recent enhancements, balancing style, comfort, and everyday functionality. From the moment you arrive, curb appeal stands out with new landscaping and a freshly painted exterior that elevates its timeless charm. Inside, an airy, open layout centers around a fully renovated kitchen with deep navy cabinetry, gold veined quartz counters, and designer gold fixtures that carry throughout the home. The family room introduces a custom waterfall feature walla dramatic yet welcoming focal point that sets the tone for the entire space. Peace of mind comes standard with major updates, including a new roof, new AC systems, and a completely reimagined outdoor living area. Designed for entertaining, the backyard boasts a new pool, expanded paver deck, and a full outdoor kitchenideal for gatherings or everyday relaxation. Set within the picturesque, tree lined Riverwalk community, youre moments from the best of Lakewood Ranch: Downtown Lakewood Ranch 5 minutes / 2 miles Waterside Place 8 minutes / 3.5 miles University Parkway & UTC Mall 10 minutes / 5 miles Downtown Sarasota & Gulf Beaches 25 minutes / 16 miles Youre also close to Lakewood Ranch Country Club, offering world class golf, tennis, and social amenities. Move in ready and meticulously updated, this Riverwalk residence captures the essence of modern Sarasota livingblending luxury, location, and lifestyle in perfect harmony. Schedule your private showing today.
Payment Calculator
- Principal & Interest -
- Property Tax $
- Home Insurance $
- HOA Fees $
- Monthly -
For a Fast & FREE Mortgage Pre-Approval Apply Now
Apply Now
 Apply Now
Apply NowFeatures
Building and Construction
- Covered Spaces: 0.00
- Exterior Features: Lighting, Outdoor Grill, Outdoor Kitchen, Outdoor Shower, Sidewalk, Sliding Doors
- Flooring: Carpet, Ceramic Tile, Hardwood
- Living Area: 2442.00
- Other Structures: Outdoor Kitchen
- Roof: Shingle
Land Information
- Lot Features: Near Golf Course, Sidewalk
Garage and Parking
- Garage Spaces: 2.00
- Open Parking Spaces: 0.00
Eco-Communities
- Pool Features: In Ground, Self Cleaning
- Water Source: Public
Utilities
- Carport Spaces: 0.00
- Cooling: Central Air
- Heating: Central, Electric
- Pets Allowed: Breed Restrictions
- Sewer: Public Sewer
- Utilities: Cable Available, Electricity Connected, Natural Gas Connected, Sewer Connected, Water Connected
Finance and Tax Information
- Home Owners Association Fee: 92.00
- Insurance Expense: 0.00
- Net Operating Income: 0.00
- Other Expense: 0.00
- Tax Year: 2024
Other Features
- Appliances: Bar Fridge, Built-In Oven, Cooktop, Dishwasher, Disposal, Dryer, Microwave, Other, Range Hood, Refrigerator, Washer
- Association Name: David Hart
- Association Phone: 941-907-0202
- Country: US
- Interior Features: Built-in Features, Ceiling Fans(s), Crown Molding, High Ceilings, Open Floorplan, Primary Bedroom Main Floor, Solid Wood Cabinets, Thermostat, Walk-In Closet(s)
- Legal Description: LOT 84 RIVERWALK VILLAGE CYPRESS BANKS SUBPHASE H UNITS 1&2 PI#5872.0920/9
- Levels: Two
- Area Major: 34202 - Bradenton/Lakewood Ranch/Lakewood Rch
- Occupant Type: Vacant
- Parcel Number: 587209209
- View: Trees/Woods
- Views: 89
- Zoning Code: PDR/WPE/
Similar Properties
Nearby Subdivisions
Concession Ph I
Concession Ph Ii Blk A
Concession Ph Ii Blk B Ph Iii
Country Club East
Country Club East At Lakewd Rn
Country Club East At Lakewood
Del Webb Lakewood Ranch
Del Webb Ph Ia
Del Webb Ph Iii Subph 3a 3b 3
Del Webb Ph V Sph D
Del Webb Ph V Subph 5a 5b 5c
Del Webb Phase Ib Subphases D
Edgewater Village
Edgewater Village Sp B Un 1
Edgewater Village Subphase A
Edgewater Village Subphase B
Greenbrook Village Sp Y
Greenbrook Village Subphase Cc
Greenbrook Village Subphase Gg
Greenbrook Village Subphase K
Greenbrook Village Subphase Kk
Greenbrook Village Subphase Ll
Greenbrook Village Subphase P
Greenbrook Village Subphase T
Isles At Lakewood Ranch Ph I-a
Isles At Lakewood Ranch Ph Ia
Lake Club
Lake Club Ph I
Lake Club Ph Iv Subph A Aka Ge
Lake Club Ph Iv Subph B2 Aka G
Lake Club Ph Iv Subph C1 Aka G
Lake Club Ph Iv Subphase A Aka
Lake View Estates At The Lake
Lakewood Ranch
Lakewood Ranch Ccv Sp Ff
Lakewood Ranch Country Club
Lakewood Ranch Country Club Ea
Lakewood Ranch Country Club Vi
River Club South Subphase Ii
River Club South Subphase Iv
River Club South Subphase Va
Riverwalk Ridge
Riverwalk Village Cypress Bank
Riverwalk Village Subphase F
Siena
Summerfield Forest
Summerfield Village
Summerfield Village Cypress Ba
Summerfield Village Subphase A
Summerfield Village Subphase B
Summerfield Village Subphase C
The Country Club

- Broker IDX Sites Inc.
- 750.420.3943
- Toll Free: 005578193
- support@brokeridxsites.com



















