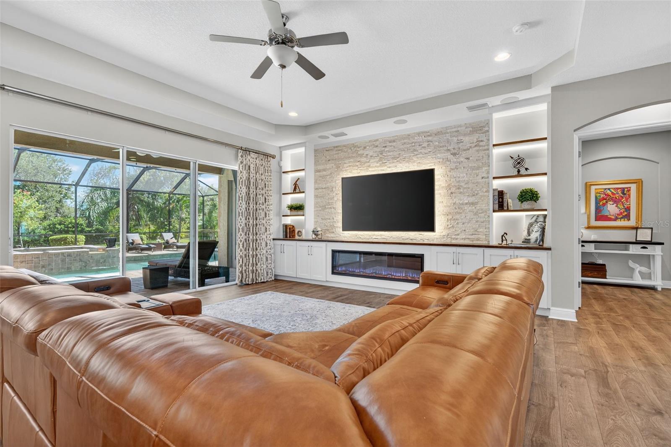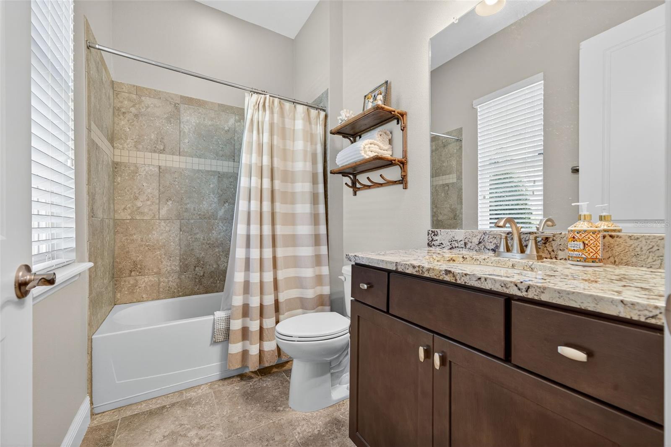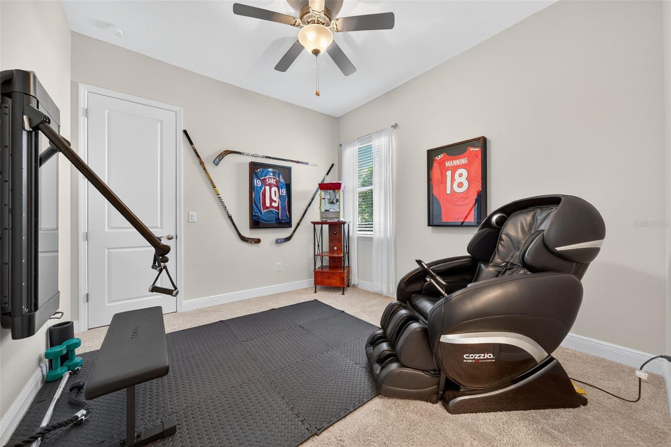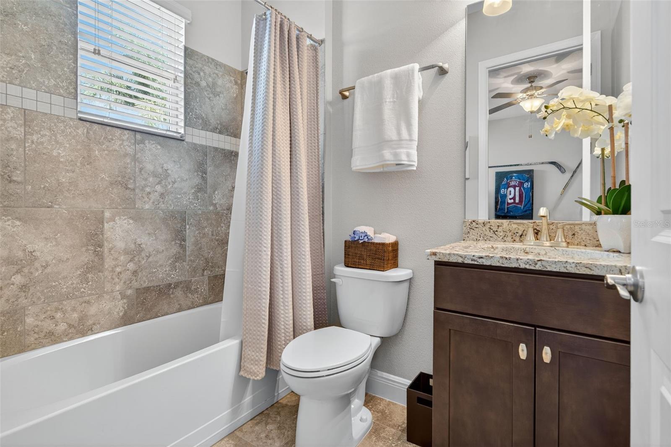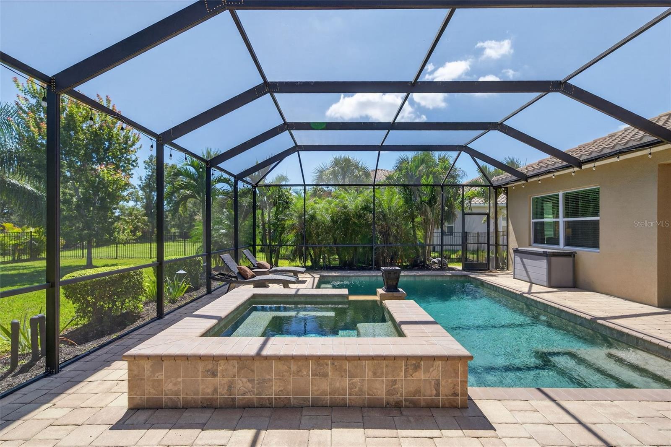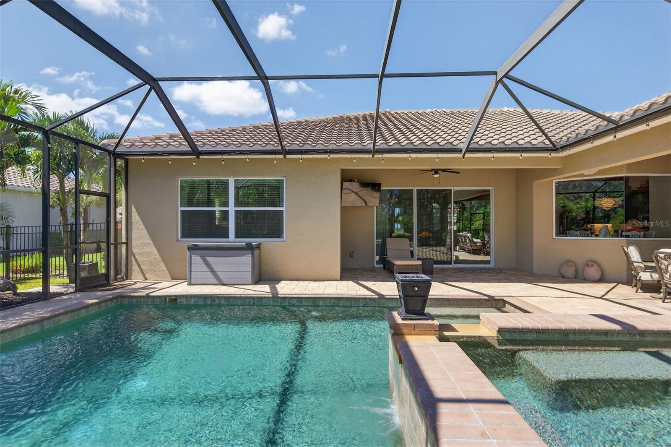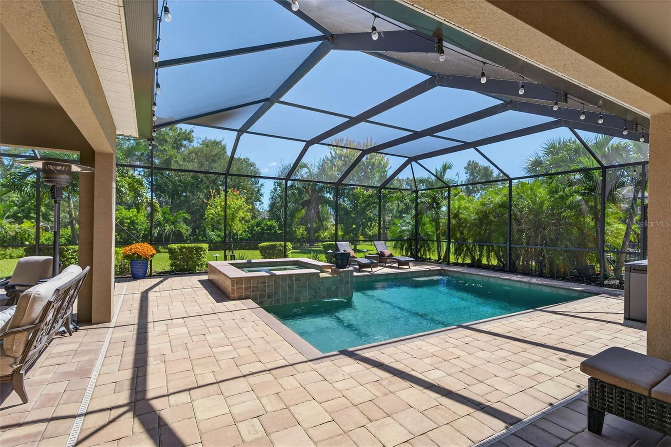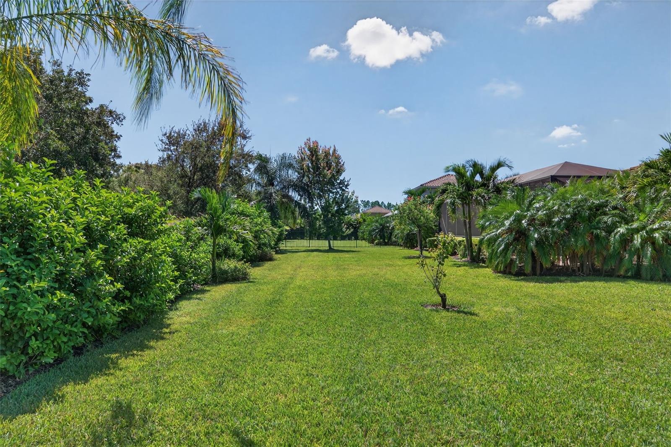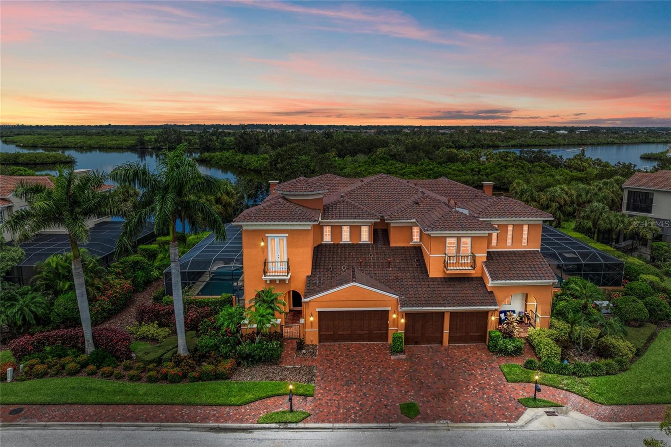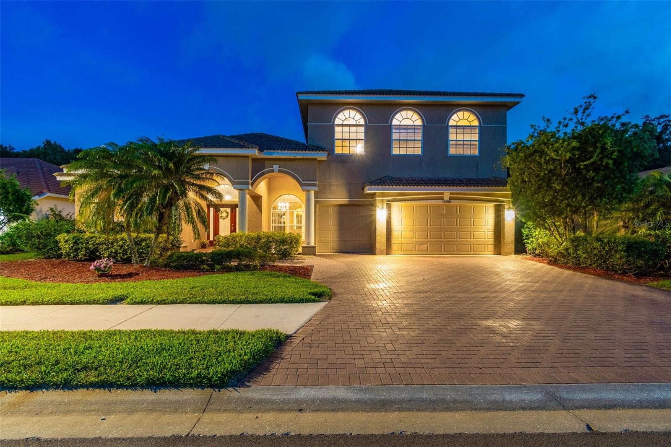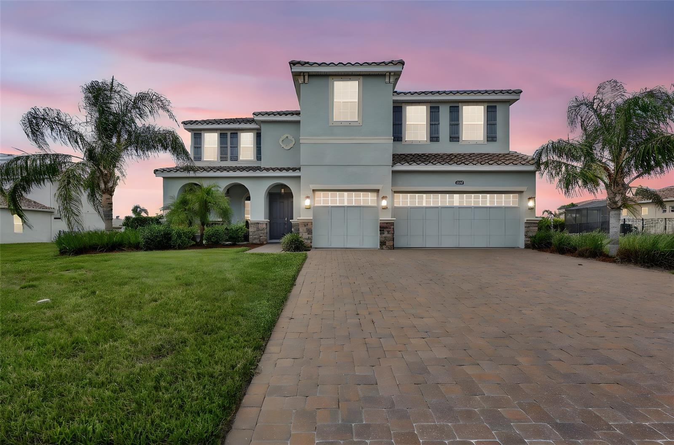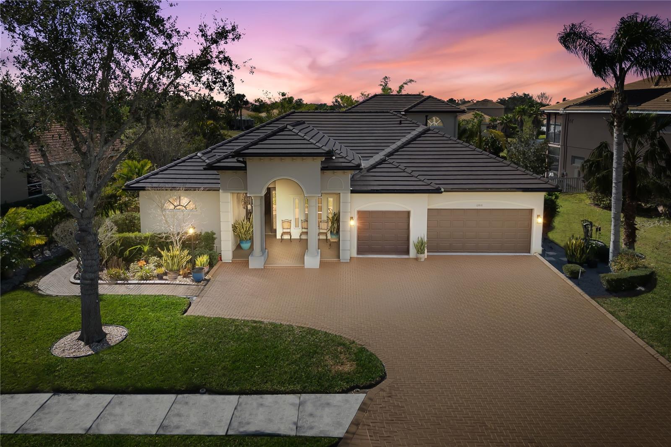507 167th Boulevard E, BRADENTON, FL 34212
Property Photos
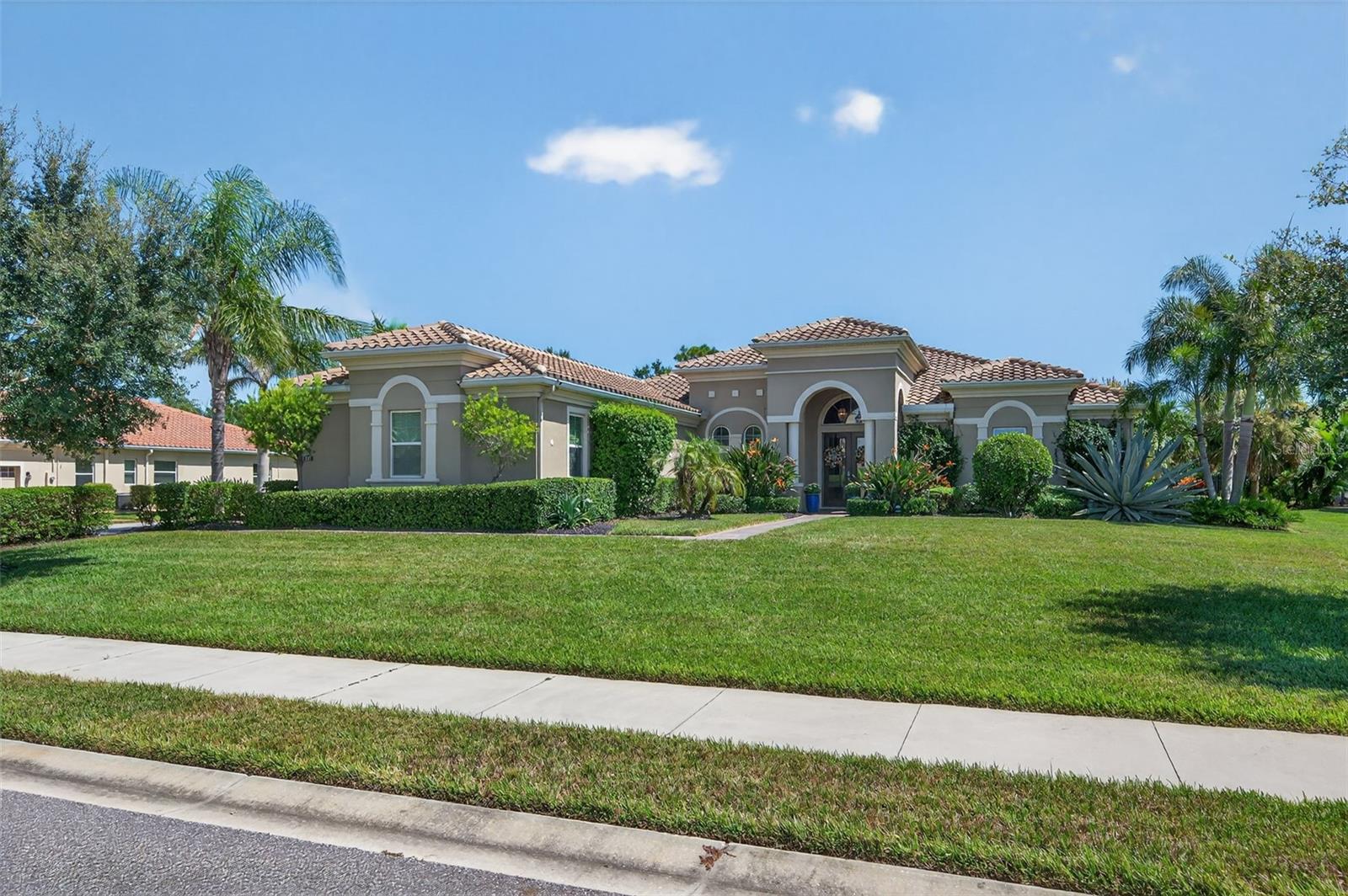
Would you like to sell your home before you purchase this one?
Priced at Only: $944,900
For more Information Call:
Address: 507 167th Boulevard E, BRADENTON, FL 34212
Property Location and Similar Properties
- MLS#: A4666505 ( Residential )
- Street Address: 507 167th Boulevard E
- Viewed: 9
- Price: $944,900
- Price sqft: $217
- Waterfront: No
- Year Built: 2017
- Bldg sqft: 4363
- Bedrooms: 4
- Total Baths: 4
- Full Baths: 4
- Garage / Parking Spaces: 3
- Days On Market: 5
- Additional Information
- Geolocation: 27.4939 / -82.3686
- County: MANATEE
- City: BRADENTON
- Zipcode: 34212
- Subdivision: Rye Wilderness Estates Ph Iv
- Elementary School: Gene Witt
- Middle School: Carlos E. Haile
- High School: Lakewood Ranch
- Provided by: COMPASS FLORIDA LLC
- Contact: Tyler Hahne
- 941-279-3630

- DMCA Notice
-
DescriptionExperience refined Florida living in this exceptional estate located in the sought after community of Rye Wilderness Estates. Perfectly situated on an oversized homesite surrounded by lush greenery, this custom designed residence offers 4 bedrooms, 4 bathrooms, and a spacious 3 car garagecrafted for elegance, functionality, and modern convenience. Step inside to discover sophisticated interiors with high ceilings, designer finishes, and abundant natural light that seamlessly connects the open living spaces. The gourmet kitchen is a showpiece with rich cabinetry, a large center island, luxury appliances, and a layout ideal for both entertaining and everyday living. The family room, anchored by a custom feature wall, electric fireplace, custom built in shelving and expansive sliders, transitions effortlessly to the outdoor oasis. The generously sized master suite is a private retreat, offering a spacious layout, tray ceiling, and serene views that set the tone for ultimate relaxation. Its spa like bathroom features a luxurious soaking tub, walk in shower, dual vanities, and elegant finishes, creating a personal sanctuary for unwinding at the end of the day. Two additional bedrooms each feature ensuite bathrooms, providing privacy and comfort for family or guests, while the fourth bedroom enjoys easy access to a nearby guest/pool bathperfectly designed for versatility and convenience. Designed for year round enjoyment, the resort style lanai boasts a full custom outdoor kitchen, saltwater heated pool, and spaall framed by tropical landscaping and a large fenced in backyard that offers unmatched privacy and serene natural views. For ultimate peace of mind, the home is equipped with a whole home Generac generator, Tesla chargers in the garage, and a central vacuum system, not to mention the designer crafted window treatments and finishes throughout the home. Rye Wilderness is known for its oversized lots, luxury residences, and NO CDD fees. Residents enjoy the tranquility of wide open spaces while remaining just minutes from Lakewood Ranch, top rated schools, golf courses, shopping, dining, and the Gulf Coasts award winning beaches. This home embodies the perfect balance of elegance, technology, and Florida lifestylemaking it a rare offering in one of Bradentons most desirable neighborhoods.
Payment Calculator
- Principal & Interest -
- Property Tax $
- Home Insurance $
- HOA Fees $
- Monthly -
For a Fast & FREE Mortgage Pre-Approval Apply Now
Apply Now
 Apply Now
Apply NowFeatures
Building and Construction
- Covered Spaces: 0.00
- Exterior Features: Hurricane Shutters, Lighting, Outdoor Kitchen, Rain Gutters, Sidewalk, Sliding Doors
- Fencing: Fenced
- Flooring: Carpet, Ceramic Tile, Laminate
- Living Area: 3135.00
- Roof: Tile
Property Information
- Property Condition: Completed
Land Information
- Lot Features: Conservation Area, Landscaped, Oversized Lot, Sidewalk, Paved
School Information
- High School: Lakewood Ranch High
- Middle School: Carlos E. Haile Middle
- School Elementary: Gene Witt Elementary
Garage and Parking
- Garage Spaces: 3.00
- Open Parking Spaces: 0.00
- Parking Features: Driveway, Garage Door Opener, Garage Faces Side
Eco-Communities
- Pool Features: Child Safety Fence, Gunite, Heated, In Ground, Lighting, Salt Water, Screen Enclosure
- Water Source: Public
Utilities
- Carport Spaces: 0.00
- Cooling: Central Air
- Heating: Central, Electric
- Pets Allowed: Yes
- Sewer: Public Sewer
- Utilities: Cable Connected, Electricity Connected, Public, Sprinkler Recycled, Underground Utilities, Water Connected
Amenities
- Association Amenities: Basketball Court, Park, Playground, Recreation Facilities
Finance and Tax Information
- Home Owners Association Fee Includes: Recreational Facilities
- Home Owners Association Fee: 230.00
- Insurance Expense: 0.00
- Net Operating Income: 0.00
- Other Expense: 0.00
- Tax Year: 2024
Other Features
- Appliances: Cooktop, Dishwasher, Disposal, Dryer, Electric Water Heater, Exhaust Fan, Kitchen Reverse Osmosis System, Microwave, Refrigerator, Washer, Water Filtration System, Water Purifier
- Association Name: Progressive Management - Justin
- Association Phone: 941-921-5393
- Country: US
- Furnished: Unfurnished
- Interior Features: Built-in Features, Ceiling Fans(s), Central Vaccum, Eat-in Kitchen, High Ceilings, Kitchen/Family Room Combo, Open Floorplan, Primary Bedroom Main Floor, Solid Wood Cabinets, Split Bedroom, Stone Counters, Tray Ceiling(s), Walk-In Closet(s), Window Treatments
- Legal Description: LOT 115 RYE WILDERNESS ESTATES PHASE IV; LESS ALL MINERAL RTS REC IN DB 245/517, PI#5569.4575/9
- Levels: One
- Area Major: 34212 - Bradenton
- Occupant Type: Owner
- Parcel Number: 556945759
- Style: Florida
- View: Trees/Woods
- Zoning Code: PDR
Similar Properties
Nearby Subdivisions
1667816620 Waterline Road Acer
Coddington
Coddington Ph I
Copperlefe
Copperlefe Lot 0143
Country Creek
Country Creek Ph Ii
Country Creek Ph Iii
Country Creek Sub Ph Iii
Country Meadows Ph I
Cypress Creek Estates
Del Tierra Ph I
Del Tierra Ph Ii
Del Tierra Ph Iii
Del Tierra Ph Iv-b & Iv-c
Del Tierra Ph Iva
Del Tierra Ph Ivb Ivc
Enclave At Country Meadows
Gates Creek
Greenfield Plantation
Greenfield Plantation Ph I
Greenfield Plantationplanters
Greyhawk Landing Ph 2
Greyhawk Landing Ph 3
Greyhawk Landing Phase 3
Greyhawk Landing West Ph I
Greyhawk Landing West Ph Ii
Greyhawk Landing West Ph V-a
Greyhawk Landing West Ph Va
Greyhawk Landing West Phase Ii
Hagle Park
Heritage Harbour Subphase E
Heritage Harbour Subphase F
Heritage Harbour Subphase J
Heritage Harbour Subphase J Un
Hidden Oaks
Hillwood Preserve
Magnolia Ranch
Mill Creek Ph Ii
Mill Creek Ph Iii
Mill Creek Ph Iv
Mill Creek Ph V-b
Mill Creek Ph Vb
Mill Creek Ph Vii
Mill Creek Ph Vii B
Mill Creek Ph Viia
Mill Creek Ph Viib
Mill Creek Phase Viia
Millbrook At Greenfield
Millbrook At Greenfield Planta
None
Not Applicable
Old Grove At Greenfield Ph Iii
Palm Grove At Lakewood Ranch
Planters Manor At Greenfield P
Raven Crest
River Strand
River Strand Heritage Harbour
River Strandheritage Harbour P
River Wind
Riverside Preserve Ph 1
Riverside Preserve Ph Ii
Rye Meadows Sub
Rye Wilderness Estates Ph Ii
Rye Wilderness Estates Ph Iii
Rye Wilderness Estates Ph Iv
Stoneybrook At Heritage Harbou
The Twnhms At Lighthouse Cove
The Villas At Christian Retrea
Waterbury Grapefruit Tracts
Watercolor Place I
Watercolor Place Ph Ii
Waterlefe Golf River Club
Waterlefe Golf & River Club
Winding River

- Broker IDX Sites Inc.
- 750.420.3943
- Toll Free: 005578193
- support@brokeridxsites.com



















