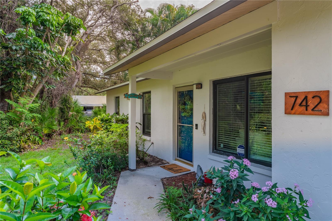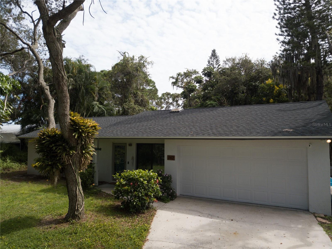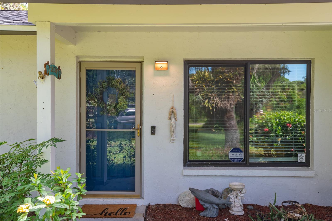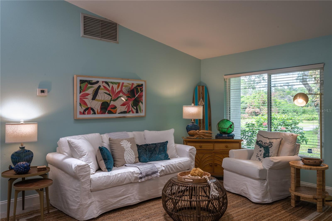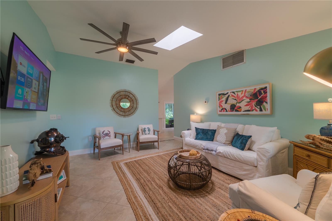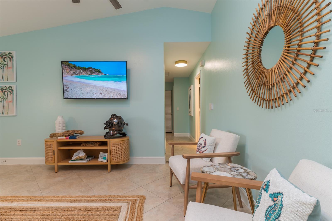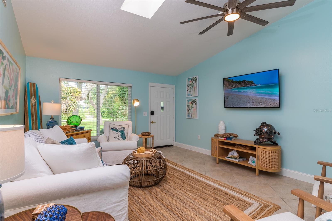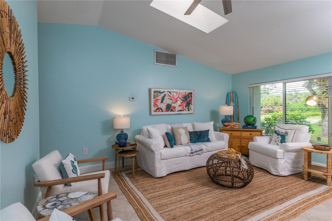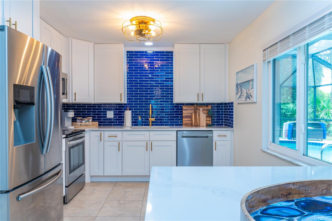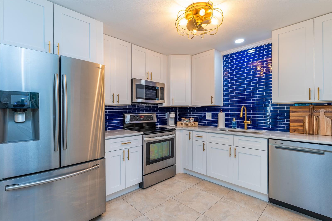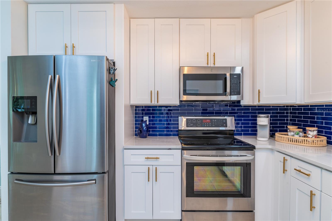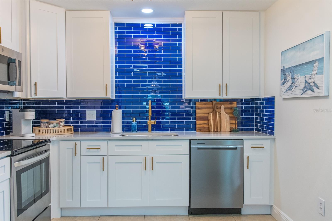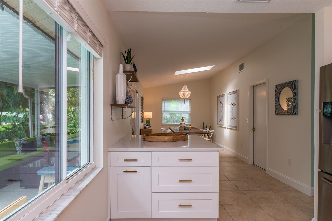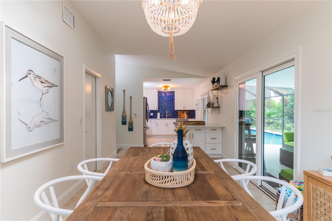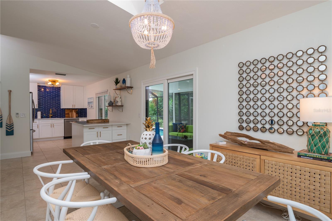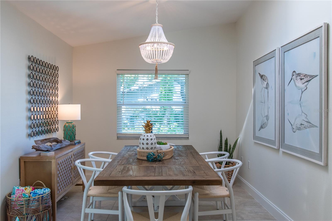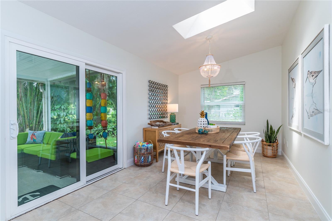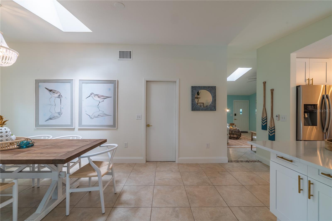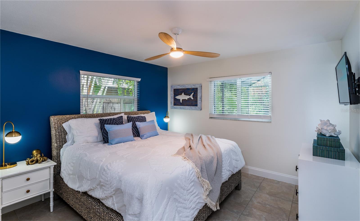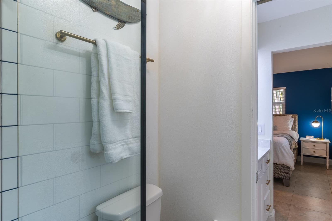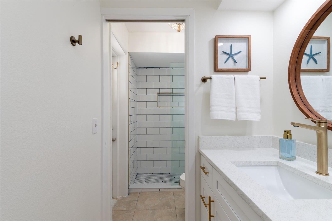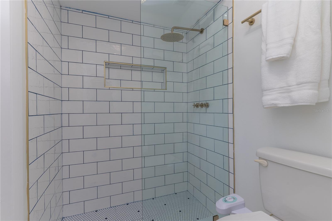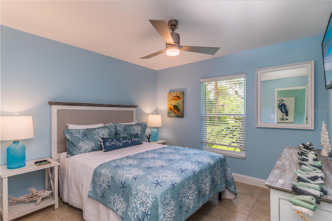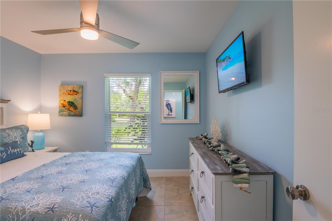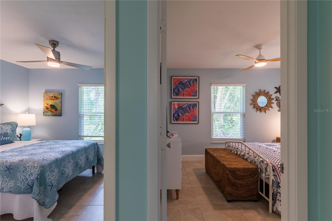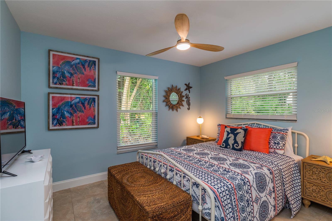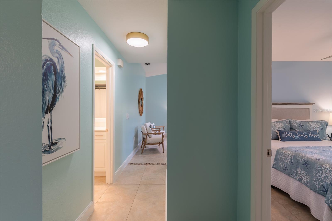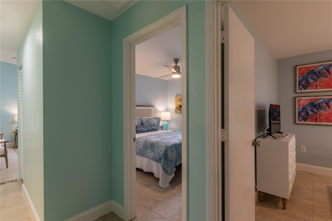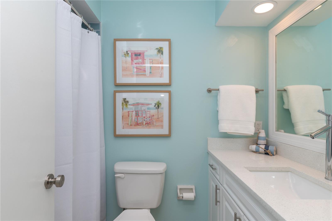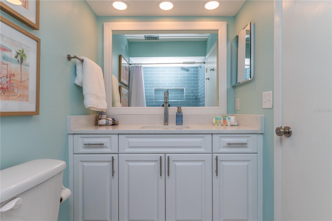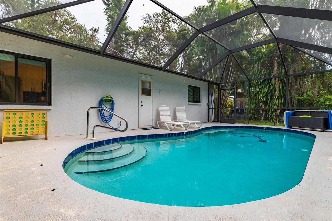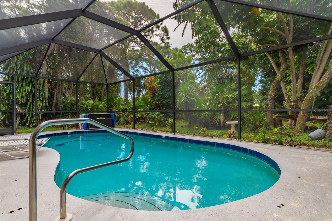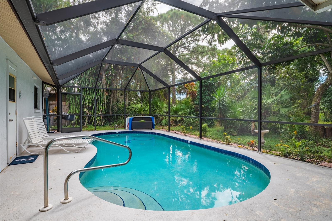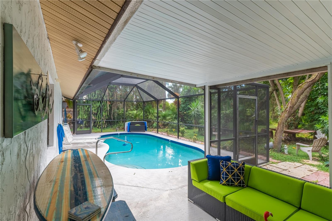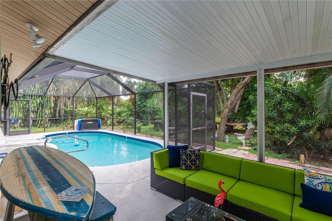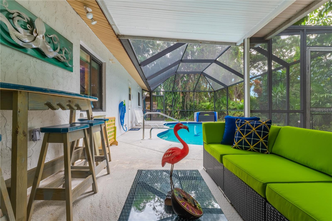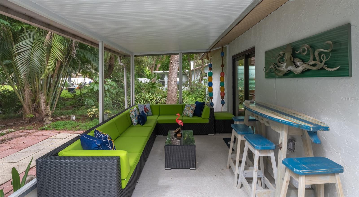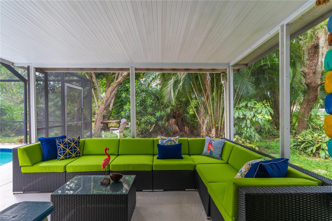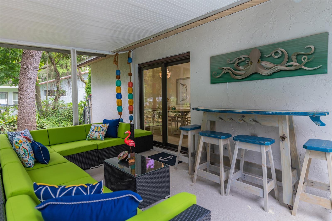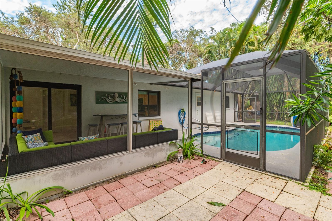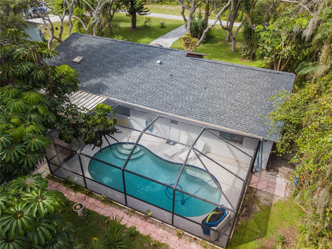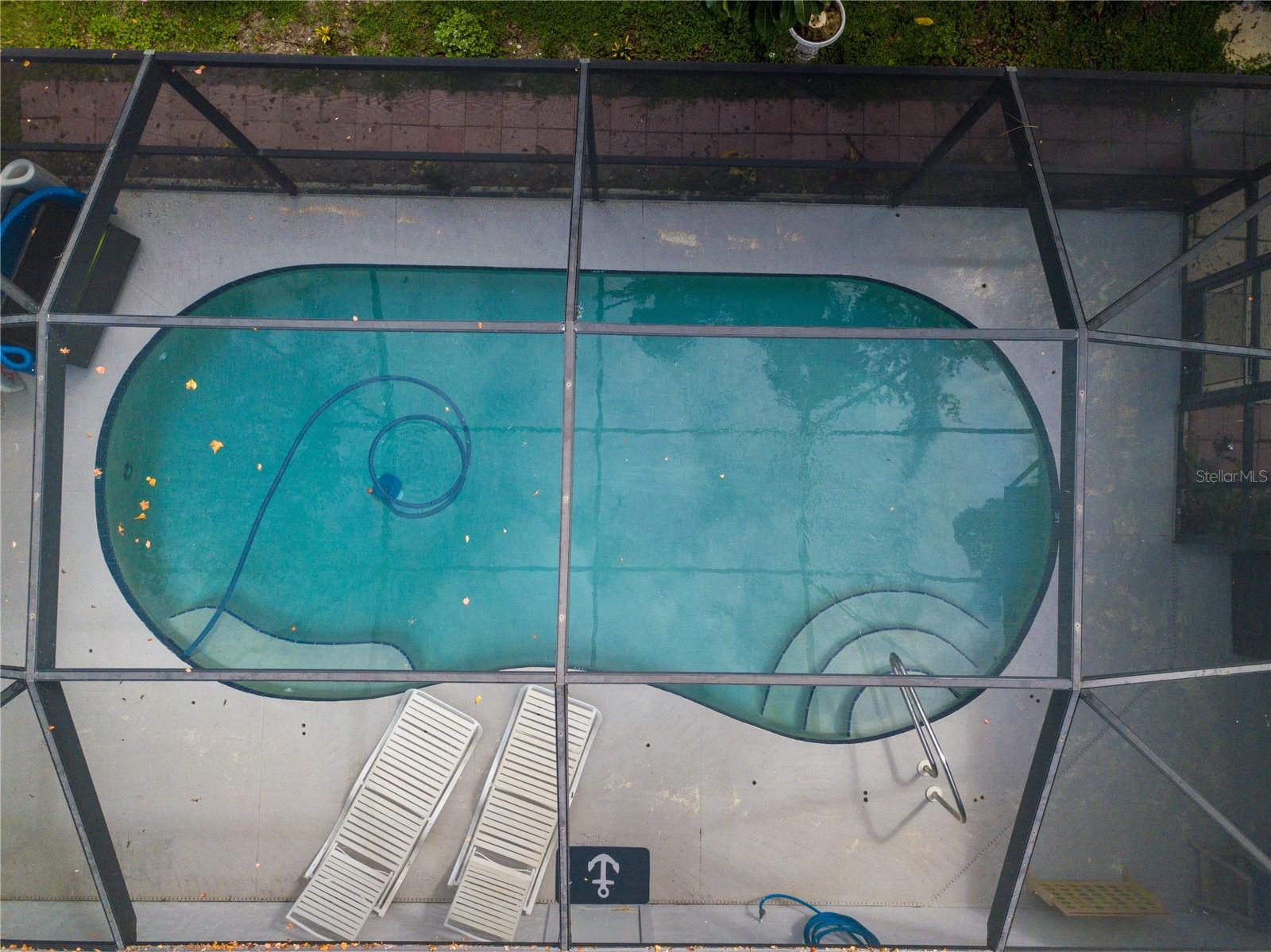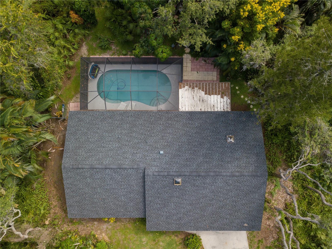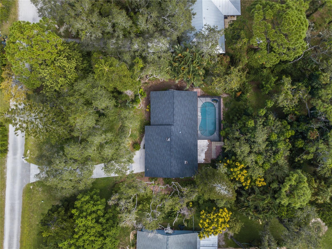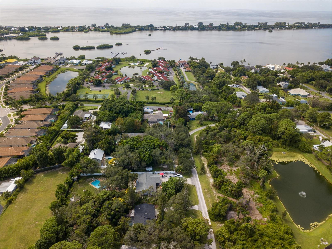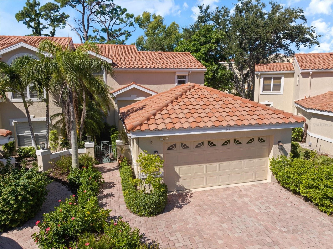742 Harms Drive, OSPREY, FL 34229
Property Photos
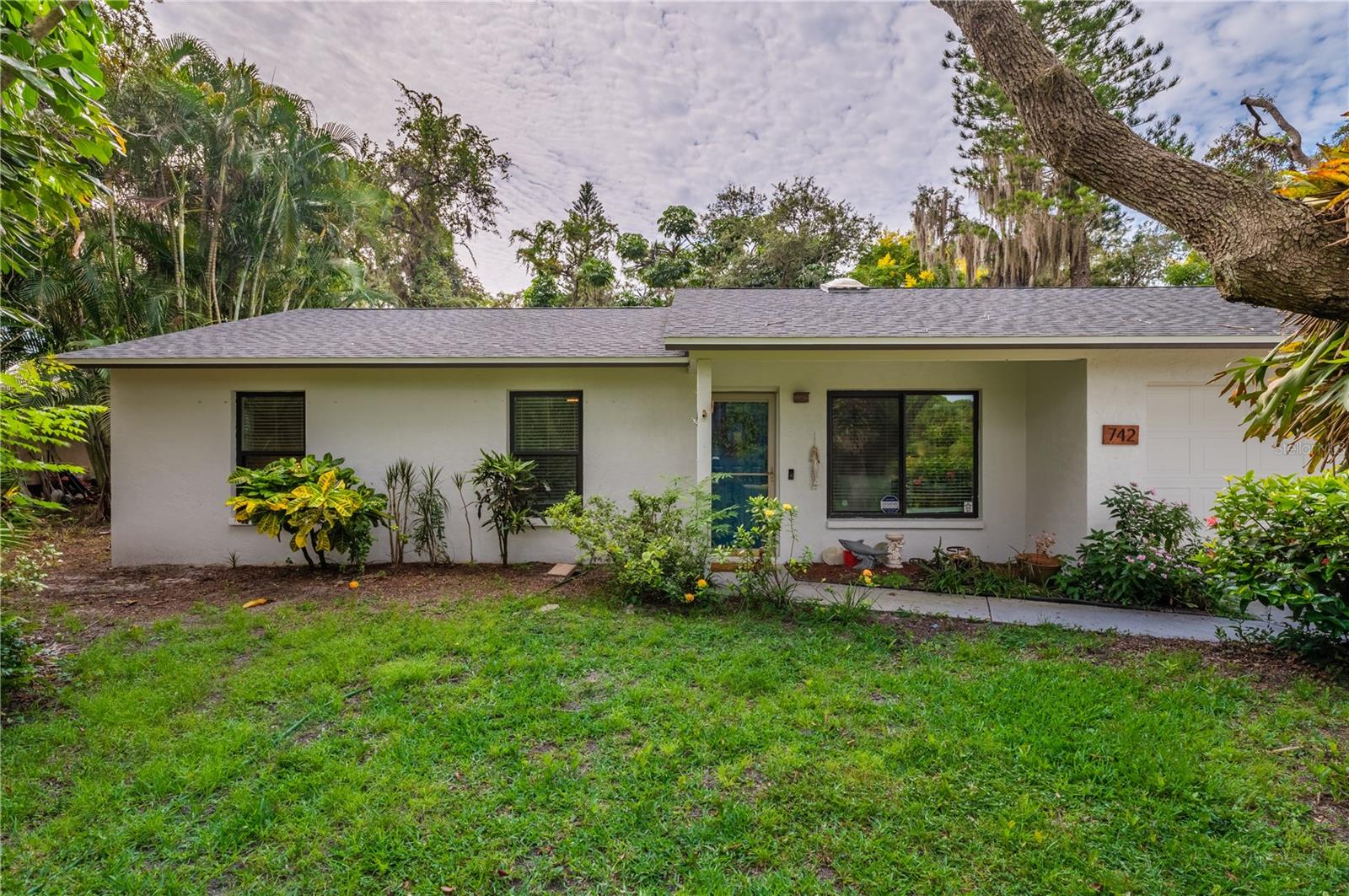
Would you like to sell your home before you purchase this one?
Priced at Only: $545,000
For more Information Call:
Address: 742 Harms Drive, OSPREY, FL 34229
Property Location and Similar Properties
- MLS#: A4666421 ( Residential )
- Street Address: 742 Harms Drive
- Viewed: 2
- Price: $545,000
- Price sqft: $283
- Waterfront: No
- Year Built: 1981
- Bldg sqft: 1929
- Bedrooms: 3
- Total Baths: 2
- Full Baths: 2
- Garage / Parking Spaces: 2
- Days On Market: 7
- Additional Information
- Geolocation: 27.1846 / -82.4868
- County: SARASOTA
- City: OSPREY
- Zipcode: 34229
- Subdivision: Harms Sub
- Elementary School: Laurel Nokomis Elementary
- Middle School: Laurel Nokomis Middle
- High School: Venice Senior High
- Provided by: EXP REALTY LLC
- Contact: Tiffany Stonis
- 800-486-1794

- DMCA Notice
-
DescriptionBeautifully renovated home with a heated pool on just over half an acre. Nestled on a private, tree lined street and surrounded by lush tropical landscaping, this property offers exceptional privacy and tranquility. This home has been completely renovated and is being sold turnkey. It has been successfully used as an investment property with substantial rental income. Recent updates include: interior renovation, new roof and pool cage rescreened (2021), pool pump (2022), HVAC (2023), water heater, well pump, and garage door opener (2024), plus automated pool cleaner and septic flush (2025). Enjoy the spacious layout, modern finishes, and resort style outdoor living with a heated pool and screened lanai. The location is ideally situated between downtown Sarasota and Venice, with a short drive to area beaches, parks, restaurants, and shopping. Oscar Scherer State Park is directly across the street, offering birdwatching and nature trails. The Legacy Trail (Osprey Junction Trailhead) is just 3 minutes away, making this a very bike friendly area. This property is the perfect combination of updated comfort, natural beauty, and an unbeatable location. Ideal as a full time residence, seasonal retreat, or income producing investment.
Payment Calculator
- Principal & Interest -
- Property Tax $
- Home Insurance $
- HOA Fees $
- Monthly -
For a Fast & FREE Mortgage Pre-Approval Apply Now
Apply Now
 Apply Now
Apply NowFeatures
Building and Construction
- Covered Spaces: 0.00
- Exterior Features: Sliding Doors
- Fencing: Chain Link
- Flooring: Ceramic Tile
- Living Area: 1293.00
- Other Structures: Shed(s)
- Roof: Shingle
Property Information
- Property Condition: Completed
Land Information
- Lot Features: Landscaped, Oversized Lot, Street Dead-End, Paved, Private
School Information
- High School: Venice Senior High
- Middle School: Laurel Nokomis Middle
- School Elementary: Laurel Nokomis Elementary
Garage and Parking
- Garage Spaces: 2.00
- Open Parking Spaces: 0.00
- Parking Features: Boat, Driveway, Garage Door Opener, Ground Level
Eco-Communities
- Pool Features: Auto Cleaner, Heated, In Ground, Screen Enclosure
- Water Source: Well
Utilities
- Carport Spaces: 0.00
- Cooling: Central Air
- Heating: Central
- Pets Allowed: Yes
- Sewer: Septic Tank
- Utilities: BB/HS Internet Available, Cable Available, Electricity Connected, Phone Available
Finance and Tax Information
- Home Owners Association Fee: 0.00
- Insurance Expense: 0.00
- Net Operating Income: 0.00
- Other Expense: 0.00
- Tax Year: 2024
Other Features
- Appliances: Dishwasher, Dryer, Electric Water Heater, Microwave, Range, Refrigerator, Washer
- Country: US
- Interior Features: Ceiling Fans(s), Window Treatments
- Legal Description: LOT 8 HARMS 10-38-18-05-00/8
- Levels: One
- Area Major: 34229 - Osprey
- Occupant Type: Vacant
- Parcel Number: 0148100003
- Style: Florida
- Zoning Code: RSF2
Similar Properties
Nearby Subdivisions
Arbors
Bay Acres Resub
Bay Oaks Estates
Bayside
Bishops Court At Oaks Preserve
Bishopscourt At The Oaks Prese
Blackburn Harbor Waterfront Vi
Blackburn Point Woods
Casey Key
Dry Slips At Bellagio Village
Harms Sub
Heron Bay Club Sec I
North Creek Estates
Oaks
Oaks 2 Ph 1
Oaks 2 Ph 2
Oaks 2 Phase 2
Oaks 3 Ph 1
Palmscasey Key
Park Trace Estates
Pine Ranch
Pine Ranch East
Rivendell
Rivendell The Woodlands
Rivendell Woodlands
Saunders V A Resub
Siesta Rev Resub Of Pt
Sorrento Shores
Sorrento Villas 1
Southbay Yacht Racquet Club
Southbay Yacht & Racquet Club
The Oaks
The Oaks Bayside
Willowbend Ph 1
Willowbend Ph 2a
Willowbend Ph 3
Willowbend Ph 4
Willowbend Phase 3

- Broker IDX Sites Inc.
- 750.420.3943
- Toll Free: 005578193
- support@brokeridxsites.com



