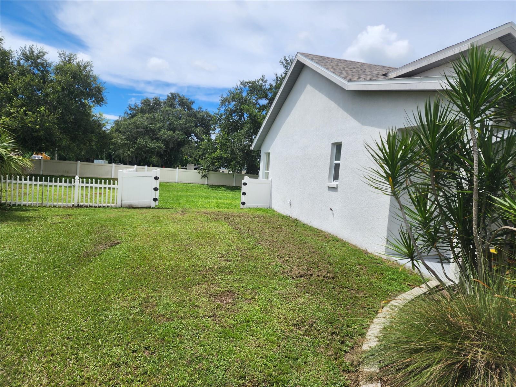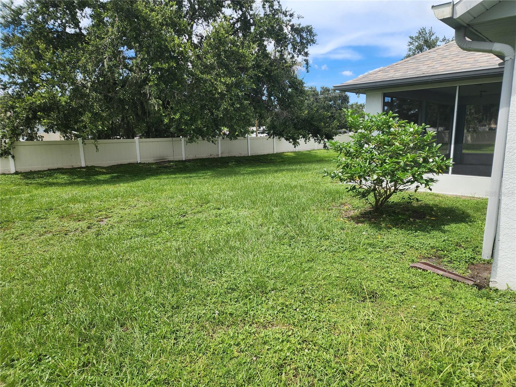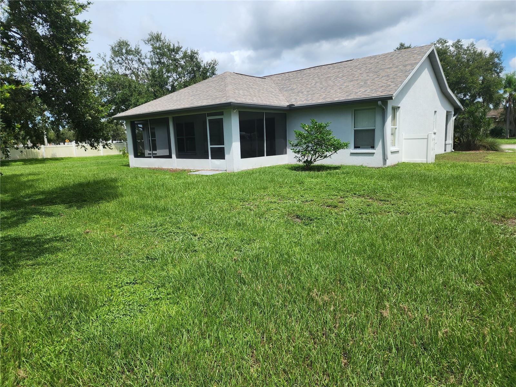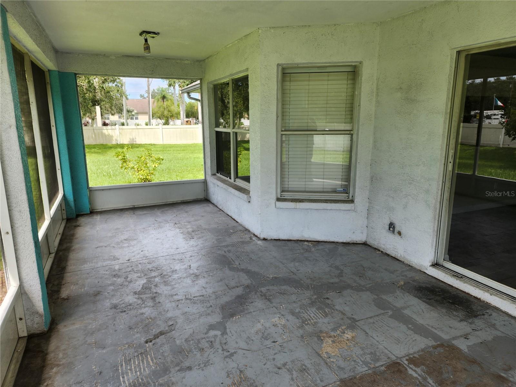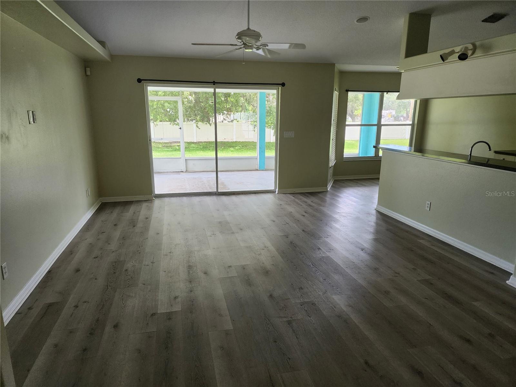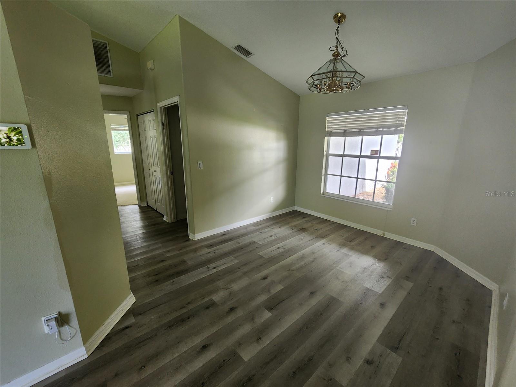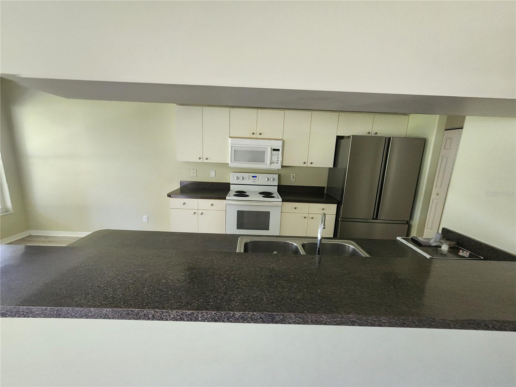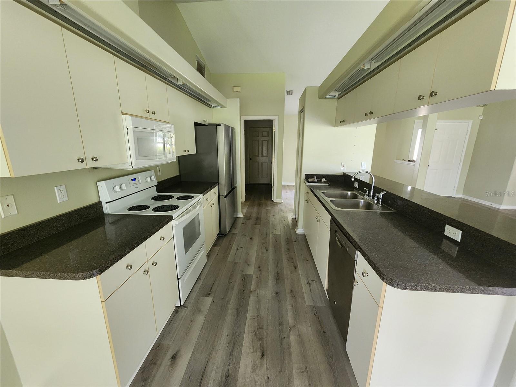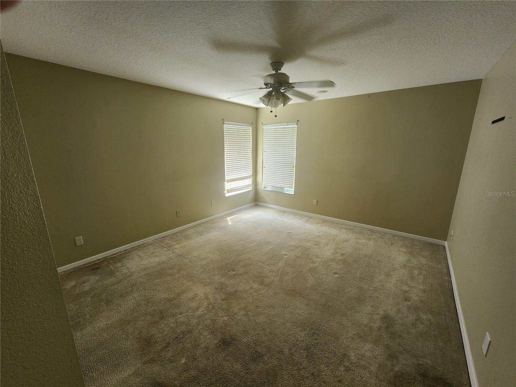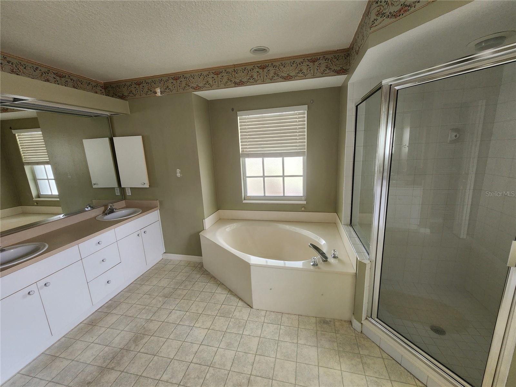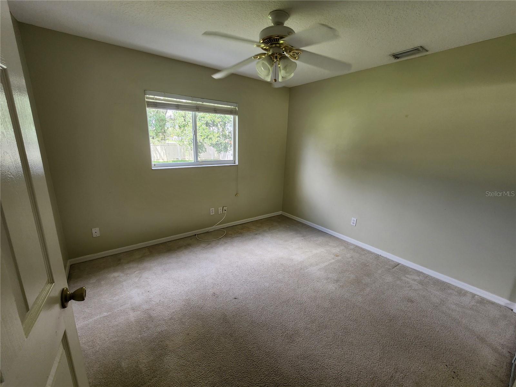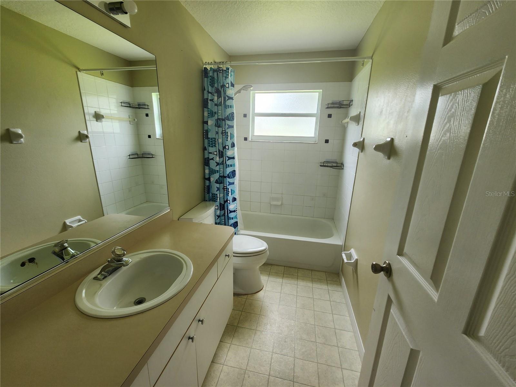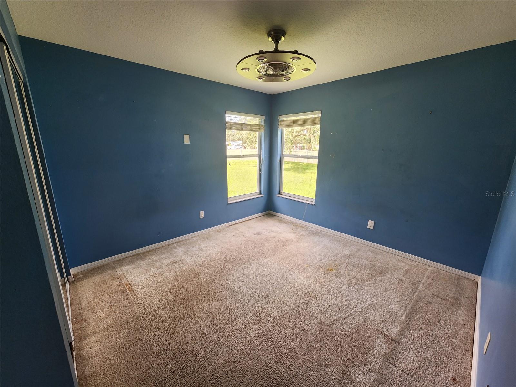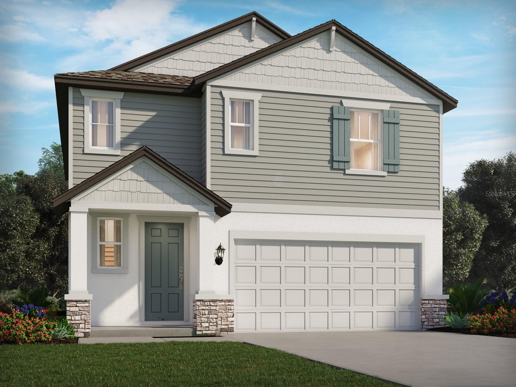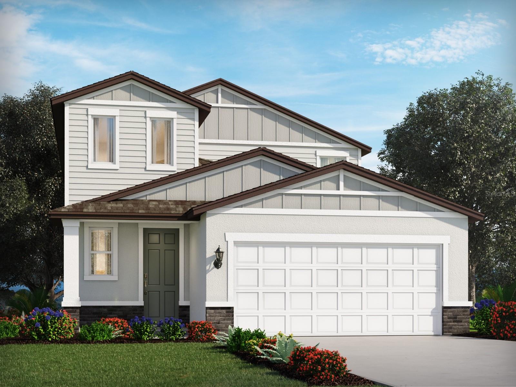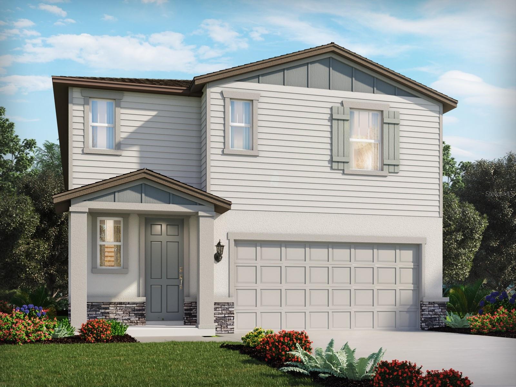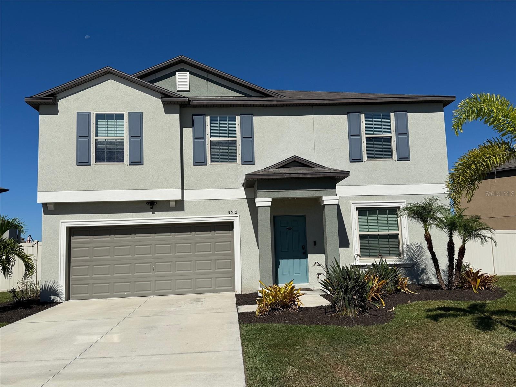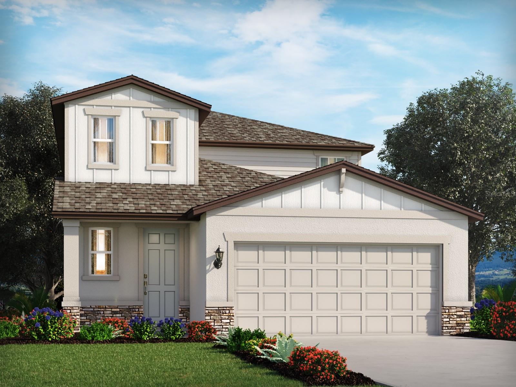6803 34th Avenue E, PALMETTO, FL 34221
Property Photos
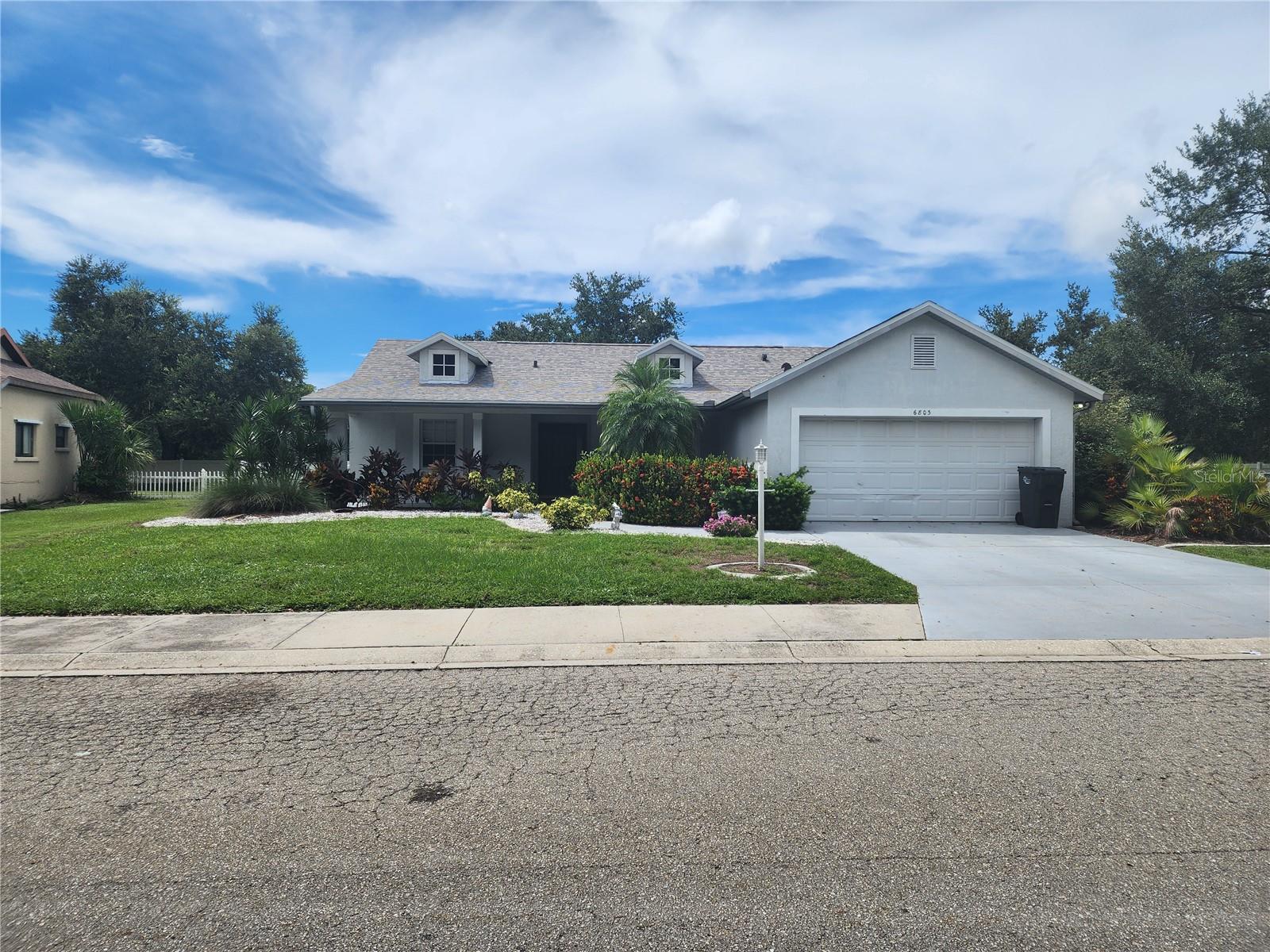
Would you like to sell your home before you purchase this one?
Priced at Only: $330,000
For more Information Call:
Address: 6803 34th Avenue E, PALMETTO, FL 34221
Property Location and Similar Properties
- MLS#: A4666057 ( Residential )
- Street Address: 6803 34th Avenue E
- Viewed: 55
- Price: $330,000
- Price sqft: $138
- Waterfront: No
- Year Built: 2001
- Bldg sqft: 2389
- Bedrooms: 3
- Total Baths: 2
- Full Baths: 2
- Garage / Parking Spaces: 2
- Days On Market: 60
- Additional Information
- Geolocation: 27.5752 / -82.5305
- County: MANATEE
- City: PALMETTO
- Zipcode: 34221
- Subdivision: Arbor Creek
- Provided by: NORTH MANATEE REALTY I LLC
- Contact: Mike Stephens
- 941-722-4541

- DMCA Notice
-
DescriptionWelcome Home! a beautifully updated single story residence in the peaceful Arbor Creek neighborhood. Built in 2001, this 3 bed, 2 bath home offers approximately 1,513 sq ft of comfortable living space on a generous 0.26 acre lot. The open layout seamlessly connects the living, dining, and kitchen spaces. Vaulted ceilings and a split bedroom floor plan add to the sense of spaciousness and privacy. The primary suite features a garden tub and separate shower, while the additional two bedrooms are bright and well proportioned. A laundry/utility room is tucked inside for convenience. Outside, the fenced backyard offers a private retreat with low maintenance landscaping and an inviting front porch to enjoy your morning coffee. Additional features include an attached two car garage, central heat and air conditioning, and modern comfort systems. Located just minutes from I 75 and I 275, this home offers easy access to Tampa, Sarasota, and the Gulf Coast beaches ideal for commuters and vacationers alike. Dont miss your chance to own this move in ready gem in Palmetto. Contact us today to schedule a showing!
Payment Calculator
- Principal & Interest -
- Property Tax $
- Home Insurance $
- HOA Fees $
- Monthly -
For a Fast & FREE Mortgage Pre-Approval Apply Now
Apply Now
 Apply Now
Apply NowFeatures
Building and Construction
- Covered Spaces: 0.00
- Exterior Features: Private Mailbox, Sidewalk, Sliding Doors
- Fencing: Fenced
- Flooring: Carpet, Tile, Vinyl
- Living Area: 1513.00
- Roof: Shingle
Garage and Parking
- Garage Spaces: 2.00
- Open Parking Spaces: 0.00
Eco-Communities
- Water Source: Public
Utilities
- Carport Spaces: 0.00
- Cooling: Central Air
- Heating: Electric
- Pets Allowed: Yes
- Sewer: Public Sewer
- Utilities: Cable Available, Electricity Connected, Phone Available, Sewer Connected, Water Connected
Finance and Tax Information
- Home Owners Association Fee: 600.00
- Insurance Expense: 0.00
- Net Operating Income: 0.00
- Other Expense: 0.00
- Tax Year: 2024
Other Features
- Appliances: Dishwasher, Range, Refrigerator
- Association Name: Cams by Stacia
- Association Phone: 941-315-8044
- Country: US
- Interior Features: Ceiling Fans(s), Open Floorplan
- Legal Description: LOT 80 ARBOR CREEK PI#6731.1500/9
- Levels: One
- Area Major: 34221 - Palmetto/Rubonia
- Occupant Type: Vacant
- Parcel Number: 673115009
- Views: 55
- Zoning Code: PDR
Similar Properties
Nearby Subdivisions
A R Anthonys Sub Of Pt Sec1423
Acreag0001
Acreage
Adworth Resubdivided
Allens Sub Of Lt Atzroths Ad T
Andress
Arbor Creek
Artisan Lakes Eaves Bend
Artisan Lakes Eaves Bend Ph 1
Artisan Lakes Eaves Bend Ph I
Artisan Lakes Eaves Bend Ph Ii
Artisan Lakes Esplanade Ph I S
Artisan Lakes Esplanade Ph Iv
Bahia Vista
Bay View Park
Bay View Park Rev
Bayou Estates South
Burkes
Captains Court
Coasterra
Cove At Coasterra
Crystal Lakes
Crystal Lakes Ii
Cypress Pond Ests
East Point Ogden
Eaves Bend At Artisan Lakes
Esplanade North At Artisan Lak
Esthers Court
Fairway Oaks Ph 1
Fairway Oaks Ph I Ii Iii
Fairways At Imperial Lakewds1a
Fairways At Imperial Lakewoods
Fosters Creek Un 1
Fresh Meadows Ph I
Gillette Grove
Glenwood Acres
Grande Villa Estates
Gulf Bay Estates
Gulf Bay Estates Blk 3
Gulf Bay Estates Blocks 1a 1
Gulf Bay Estates Blocks 47
Gulf & Bay Estates Blocks 4-7
Gull Cay
H W Harrison
Hammocks At Riviera Dunes
Heather Glen
Heather Glen Ph I
Heritage Bay
Imperial Lakes Estates
Imperial Lakes Residential
Imperial Ridge
Island At Riviera Dunes
J H Brunjes
J T Flemings Palmetto Sub
Jackson Crossings Ph I
Jackson Xing Ph Ii
Lake Park
Loyd Add To Palmetto
Main Street
Manati Shores Second Addition
Mandarin Grove
Mangrove Point
Maple Ridge
Marlee Acres
Melwood Oaks Ph I
Melwood Oaks Ph Iib
Melwood Oaks Ph Iii Iv
Moss Oaks
Muellers
Neighborhood
North Orange Estates
Northshore At Riviera Dunes Ph
Not Applicable
Not On List
Oak Manor
Oak View Ph I
Oak View Ph Iii
Oakdale Square
Old Mill Preserve Ph Ii
Palm Lake Estates
Palmetto Country Club Estates
Palmetto Golf Corp
Palmetto Heights
Palmetto Point
Palmetto Point Add
Palmetto Skyway Rep
Palmetto Skyway Sec 1
Palms At Coasterra
Peninsula At Riviera Dunes
Pepper Grove
Pepper Grove Ph I
Piney Point
Piney Point Homeowners Co-op
Pravela
R F Willis Of Memphis
Richards
Richards Add To Palmetto
Richards Add To Palmetto Conti
Riverside Park
Riverside Park Rep Of A Por
Riviera Dunes Marina
Riviera Dunes Marina Ph 2
Riviera Dunes Marina Ph 3
Roy Family Ranches
Sanctuary Cove
Sanctuary Cove Sub
Shadow Brook Mobile Home
Sheffield Glenn
Shell Beach Addition
Silverstone
Silverstone North
Silverstone North Ph Ia Ib
Silverstone North Ph Ic Id
Silverstone South
Southpointe
Spanish Point
Sugar Mill Lakes
Sugar Mill Lakes Ph 1
Sugar Mill Lakes Ph Ii Iii
Taylors Resubdivided
Terra Ceia Bay North
The Cove At Terra Ceia Bay Vil
The Greens At Edgewater
Thompson Gafner Resub
Trevesta
Trevesta Ph I-a
Trevesta Ph Ia
Trevesta Ph Ib1
Trevesta Ph Iia
Trevesta Ph Iib
Trevesta Ph Iiia
Trevesta Ph Iiic Iiid
Trevesta Ph Iiie
Tropic Isles
Tropic Isles Mobile Home Estat
Villages Of Thousand Oaks Vill
Waterford Ph I Iii Rep
Waterford Ph I & Iii Rep
Welsh Memphis
Whitney Meadows
Willow Walk North
Willow Walk Ph Ib
Willow Walk Ph Iiaiibiid
Willow Walk Ph Iif Iig
Woodland Acres
Woodlawn Lakes
Woods Of Moccasin Wallow Ph I
Woods Of Moccasin Wallow Ph Ii

- Broker IDX Sites Inc.
- 750.420.3943
- Toll Free: 005578193
- support@brokeridxsites.com



