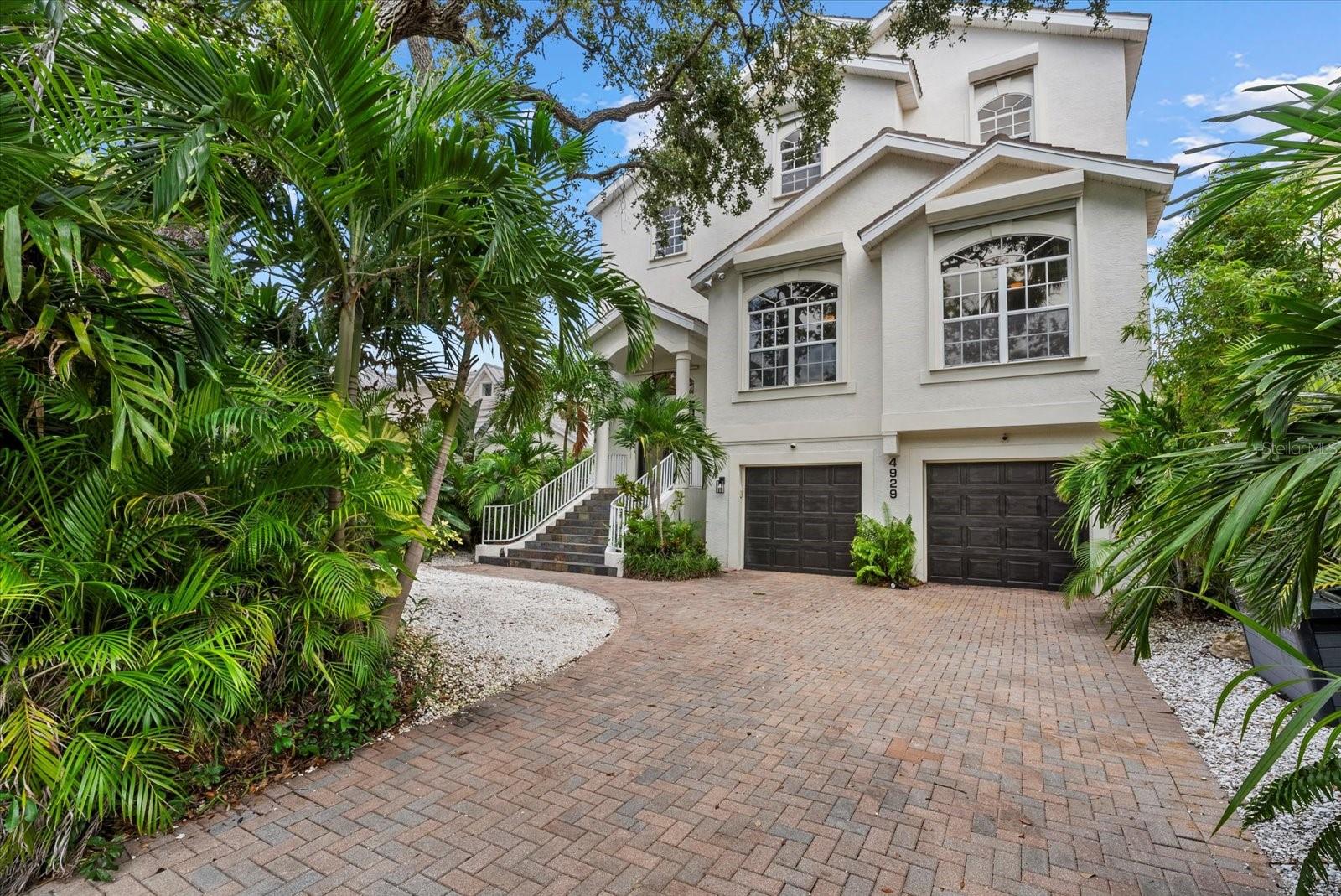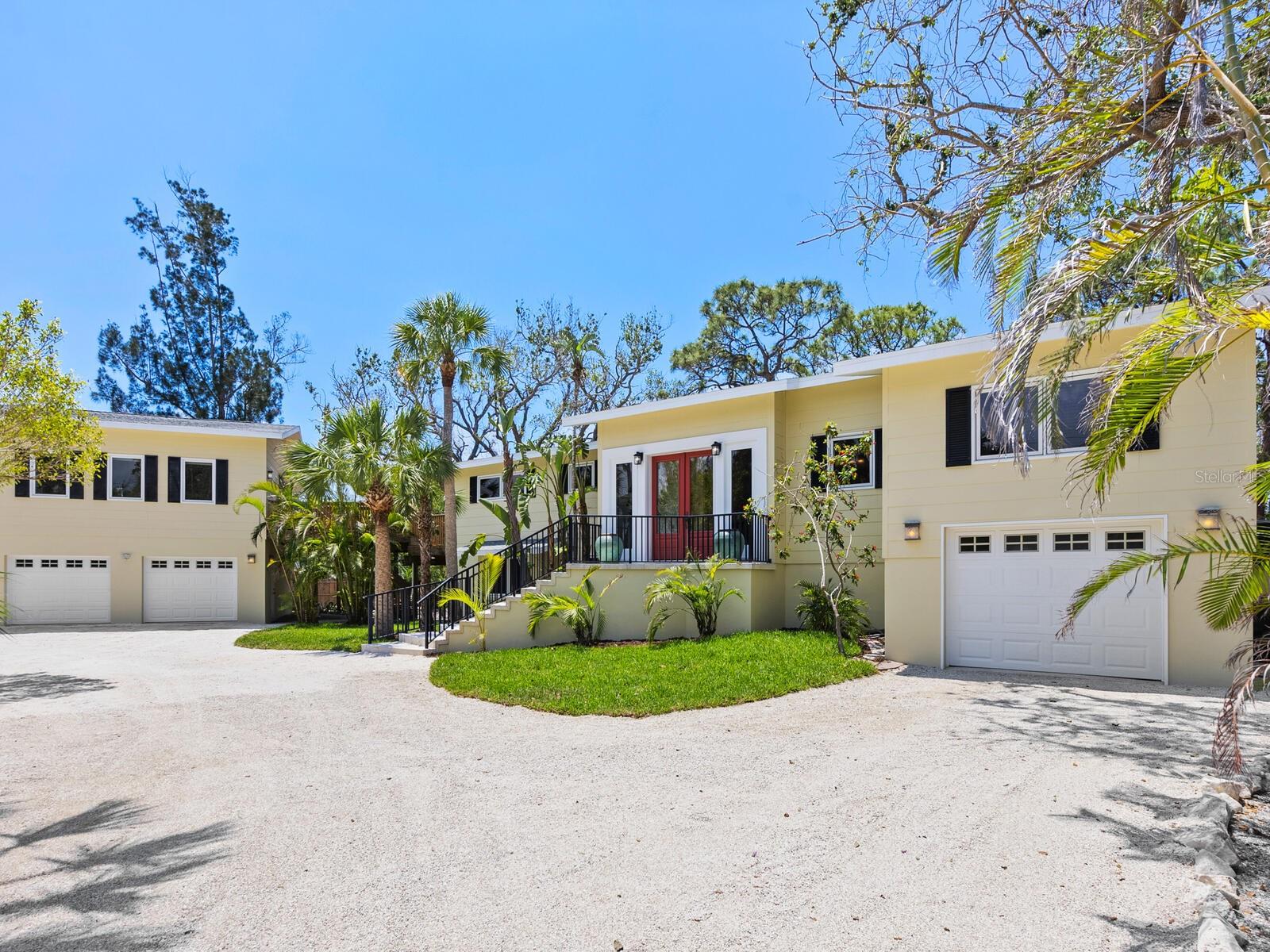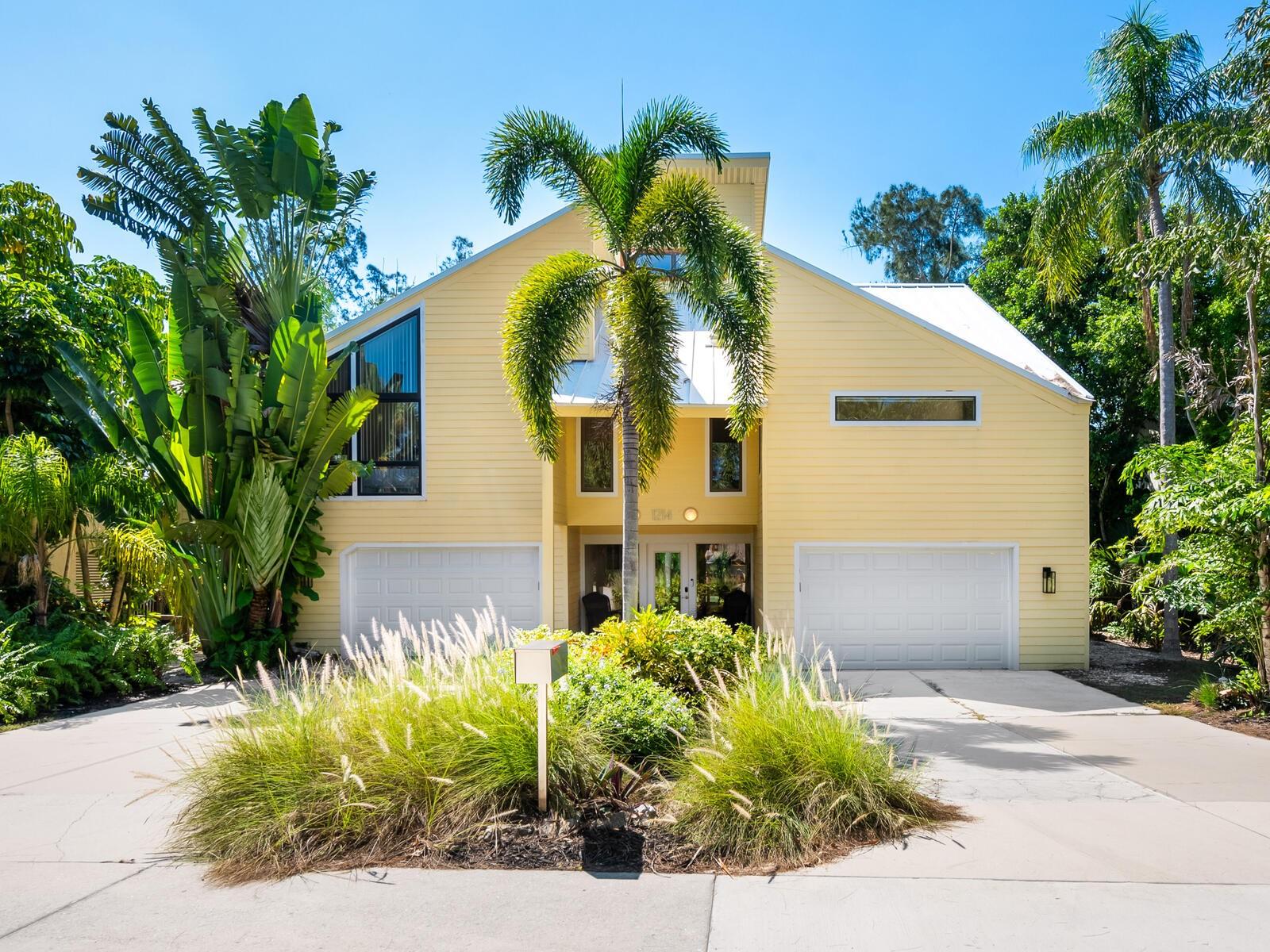4929 Oxford Drive, SARASOTA, FL 34242
Property Photos

Would you like to sell your home before you purchase this one?
Priced at Only: $1,795,000
For more Information Call:
Address: 4929 Oxford Drive, SARASOTA, FL 34242
Property Location and Similar Properties
- MLS#: A4665924 ( Residential )
- Street Address: 4929 Oxford Drive
- Viewed: 2
- Price: $1,795,000
- Price sqft: $390
- Waterfront: Yes
- Wateraccess: Yes
- Waterfront Type: Canal - Saltwater
- Year Built: 1999
- Bldg sqft: 4599
- Bedrooms: 3
- Total Baths: 2
- Full Baths: 2
- Garage / Parking Spaces: 2
- Days On Market: 1
- Additional Information
- Geolocation: 27.2808 / -82.5547
- County: SARASOTA
- City: SARASOTA
- Zipcode: 34242
- Subdivision: Siesta Beach
- Provided by: WILLIAM RAVEIS REAL ESTATE
- Contact: Robert Ruiz
- 941-867-3901

- DMCA Notice
-
DescriptionWelcome to your Siesta Key waterfront retreatradiant with natural light and perfectly positioned on the Grand Canal. Elevated for peace of mind and crafted for coastal living, this three story, 3 bedroom home with den/guest room celebrates time on the water from the moment you arrive. The main level opens to a large canal view balcony and features a bright living room with a 22 ft ceiling, a defined dining area, and a chefs oasis kitchen anchored by a center islandoffering abundant storage, wood cabinetry, stainless steel appliances, and expansive prep surfaces for effortless entertaining. Upstairs, the private primary suite spans the top floor with an adjacent office, a generous walk in closet, and a spacious bathroom with dual sinks, soaking tub, and walk in shower. Sliders open to your own third floor balcony with beautiful canal views. The ground level offers a 2 car garage plus 700 sq ft of air conditioned flex space (not included in main living area) with sliders to the pool and boat dockideal for a gym, rec lounge, or entertaining space. A private elevator connects all three levelsfrom the garage to the main living space and top floor suite. Outside is a boaters dream: deep water frontage on the Grand Canal with quick access to Roberts Bay, Sarasota Bay, and the Gulf; composite decking, a 10,000 lb lift, and a seawall with turn backs (all new as of Nov 2021). A clever two level dock allows easy tide height boarding and effortless kayak launches. This elevated Grand Canal home is perfect for boating, kayaking, paddle boarding, and daily dolphin/manatee watching. Lush, mature landscaping (on an irrigation well) wraps the property in privacy. All a short bike ride or walk to Siesta Key Village dining/shopping and world famous Siesta Beach.
Payment Calculator
- Principal & Interest -
- Property Tax $
- Home Insurance $
- HOA Fees $
- Monthly -
For a Fast & FREE Mortgage Pre-Approval Apply Now
Apply Now
 Apply Now
Apply NowFeatures
Building and Construction
- Covered Spaces: 0.00
- Exterior Features: Balcony, Hurricane Shutters, Sliding Doors
- Fencing: Fenced, Vinyl, Wood
- Flooring: Bamboo, Tile
- Living Area: 2878.00
- Roof: Concrete, Tile
Land Information
- Lot Features: FloodZone
Garage and Parking
- Garage Spaces: 2.00
- Open Parking Spaces: 0.00
- Parking Features: Driveway, Garage Door Opener, Ground Level
Eco-Communities
- Pool Features: In Ground
- Water Source: Public
Utilities
- Carport Spaces: 0.00
- Cooling: Central Air
- Heating: Central, Electric
- Pets Allowed: Yes
- Sewer: Public Sewer
- Utilities: Cable Available, Electricity Connected, Public, Sewer Connected, Sprinkler Meter, Sprinkler Well, Water Connected
Finance and Tax Information
- Home Owners Association Fee: 0.00
- Insurance Expense: 0.00
- Net Operating Income: 0.00
- Other Expense: 0.00
- Tax Year: 2024
Other Features
- Appliances: Built-In Oven, Cooktop, Dishwasher, Dryer, Electric Water Heater, Exhaust Fan, Microwave, Range Hood, Refrigerator, Washer, Wine Refrigerator
- Country: US
- Furnished: Unfurnished
- Interior Features: Built-in Features, Cathedral Ceiling(s), Ceiling Fans(s), Eat-in Kitchen, Elevator, High Ceilings, PrimaryBedroom Upstairs, Solid Wood Cabinets, Thermostat, Tray Ceiling(s), Walk-In Closet(s), Window Treatments
- Legal Description: LOT 9, BLK 24, SIESTA BEACH
- Levels: Three Or More
- Area Major: 34242 - Sarasota/Crescent Beach/Siesta Key
- Occupant Type: Owner
- Parcel Number: 0081070006
- View: Water
- Zoning Code: RSF2
Similar Properties
Nearby Subdivisions
0073 Siesta Rev Plat Of
Acreage & Unrec
Aloha Kai Apts
Bay Island
Bay Island Park
Bay Island Shores
Cedars Of Siesta Key The
Cocoanut Bayou
Crescent Arms
Crystal Sands 1
Gulfmead Estates
Hamilton Club
Harmony Sub
Heron Lagoon Lodges
Hidden Harbor
Horizons West
Island House
Mangroves Sub The
Midnight Harbor Sub
Mira Mar Beach
Mira Mar Sub
Not Applicable
Ocean Beach Rep
Ocean View
Point Crisp Add
Point O Rocks Terrace Add
Polynesian Gardens
Princes Gate
Riegels Landing
Roberts Point
Roberts Point 2
Royal Palm Harbor
Sanderling Club
Sanderling Club Siesta Key
Sanderling Clubsiesta Properti
Sandy Hook
Sara Sands
Sarasota Beach
Secluded Harbour 02
Siesta Beach
Siesta Cove Sub
Siesta Isles
Siesta Key Bay Island
Siesta Manor Sec 1
Siesta Manor Sec 2
Siesta Manor Sec 3
Siesta Rev Of
Siesta Rev Plat Of
Siesta Rev Resub
Siestas Bayside
Siestas Bayside Waterside East
Siestas Bayside Waterside Sout
Siestas Bayside Waterside Wood
South Cocoanut Bayou
Stickney Point Sub
Tortoise Estates
Twitchell Ralph S Siesta Key P
Waterside-wood Siestas Baysid
Watersidewood Siestas Baysid
Whispering Sands
Whispering Sands Sec 5
White Beach Fruit Co Prop
White Beach Fruit Companys Su

- Broker IDX Sites Inc.
- 750.420.3943
- Toll Free: 005578193
- support@brokeridxsites.com































































