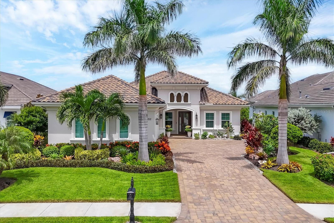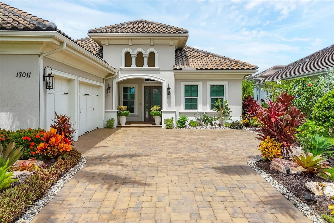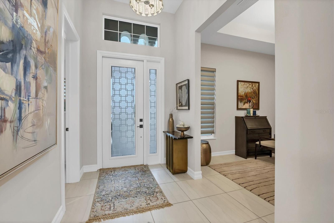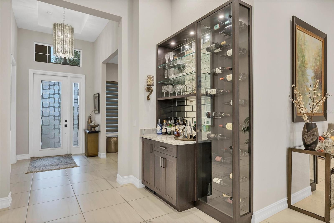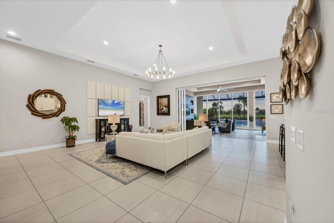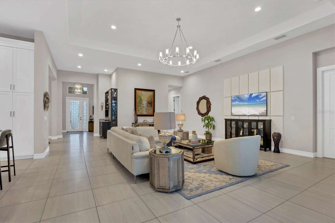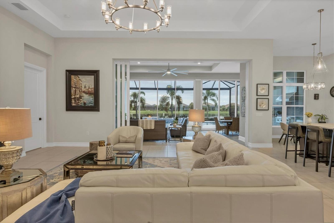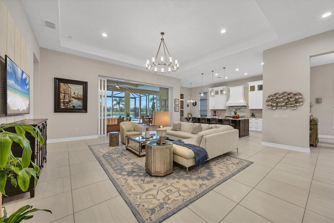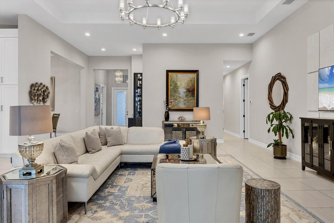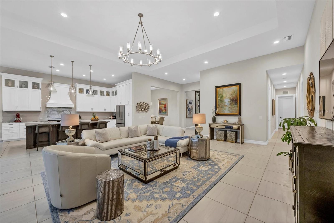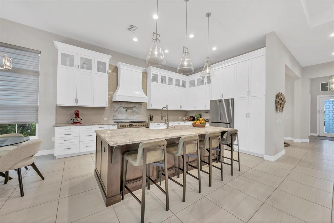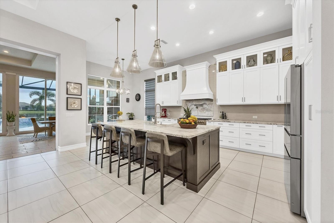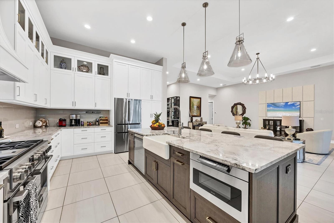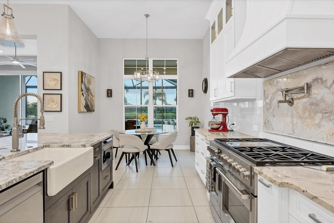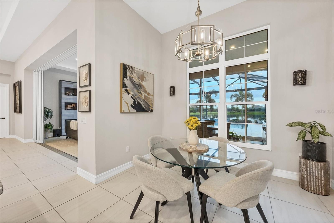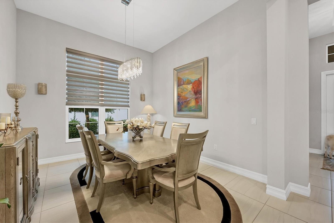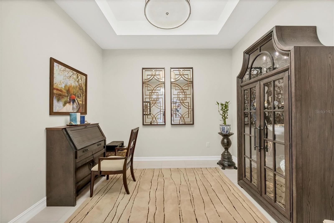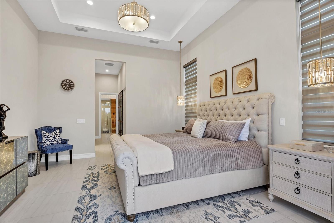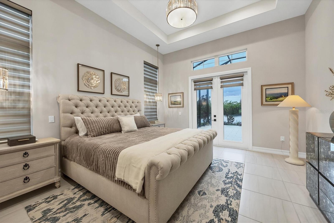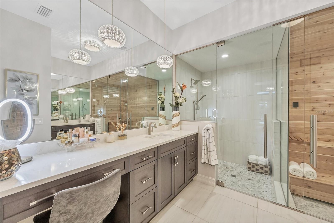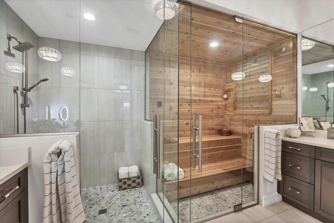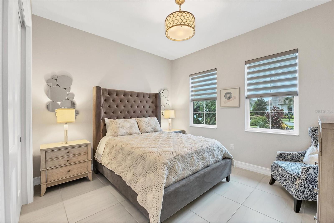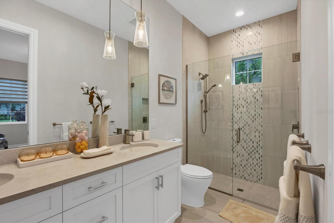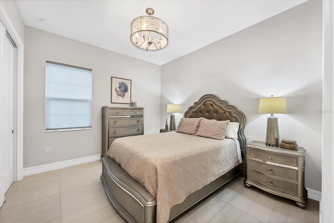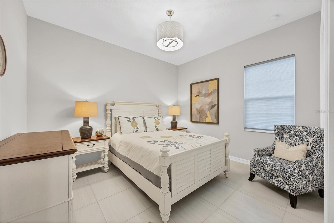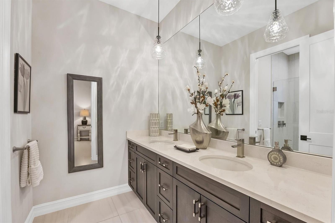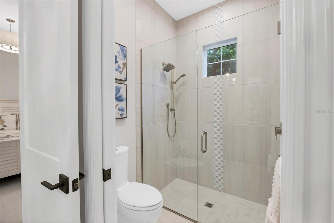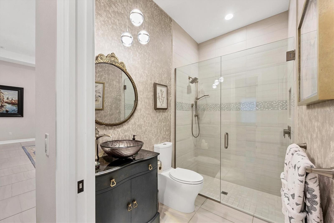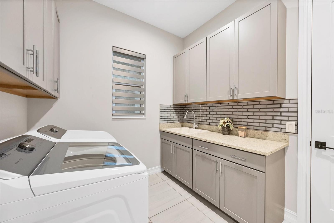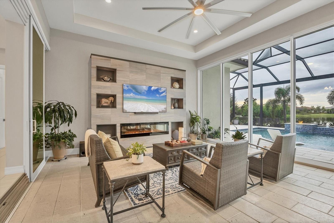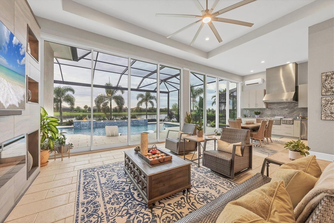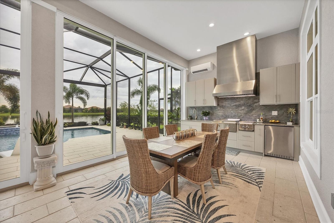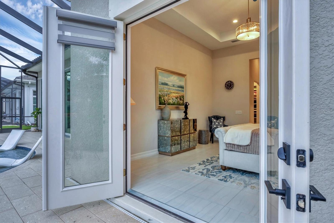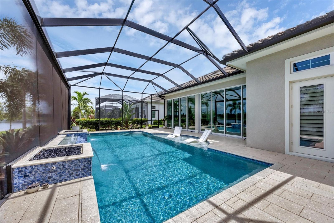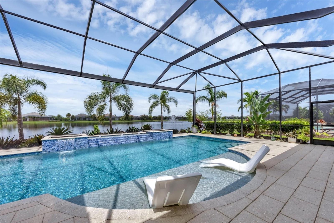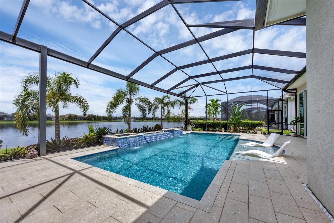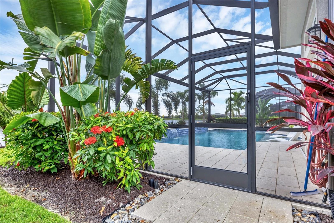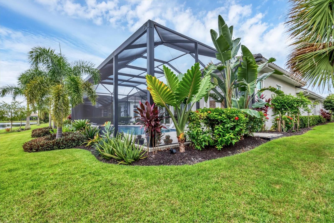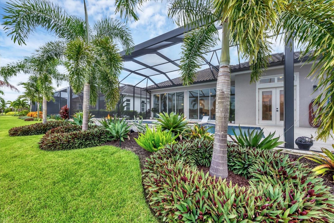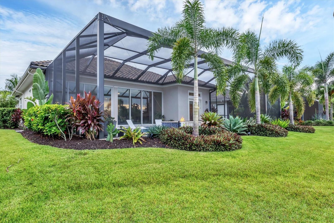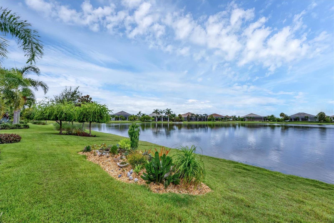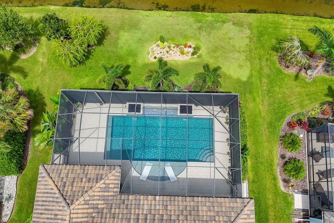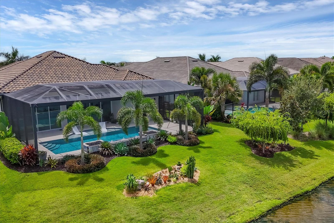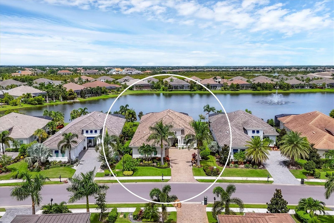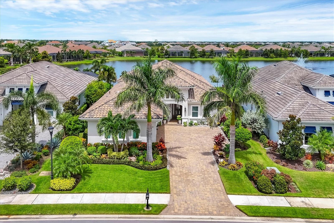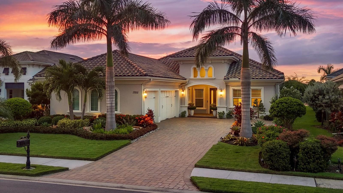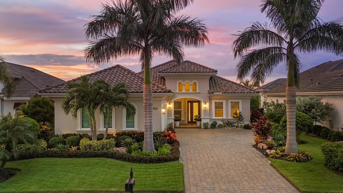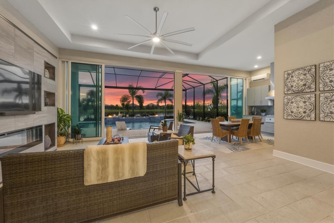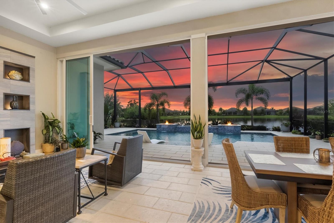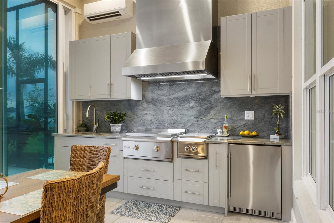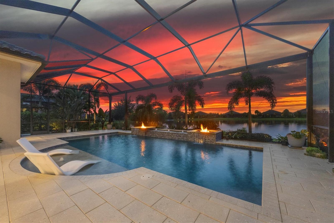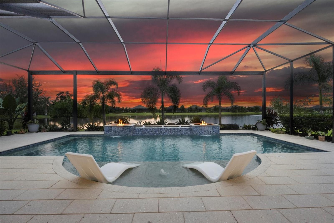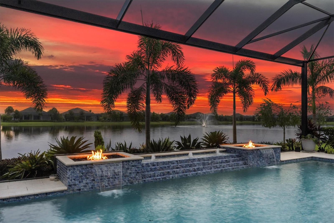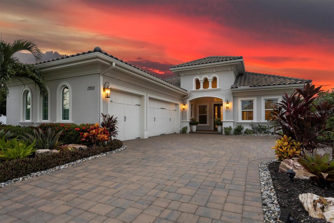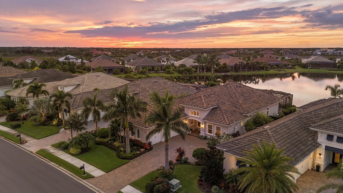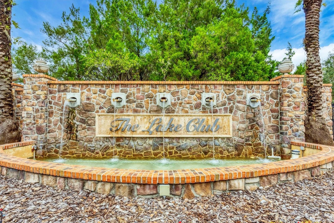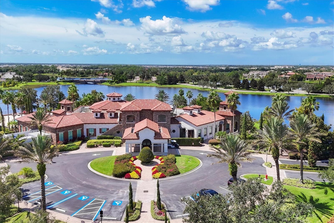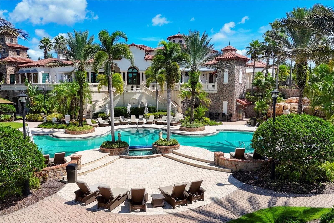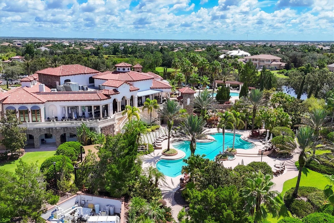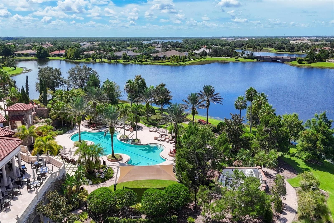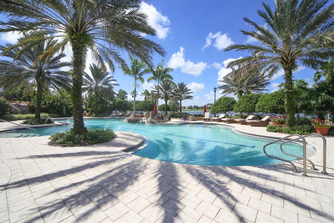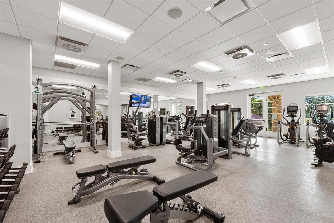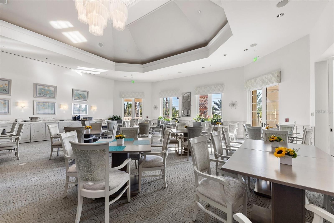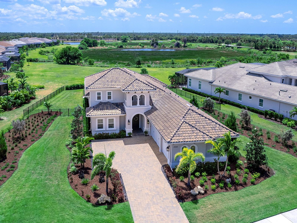17011 Verona Place, LAKEWOOD RANCH, FL 34202
Property Photos
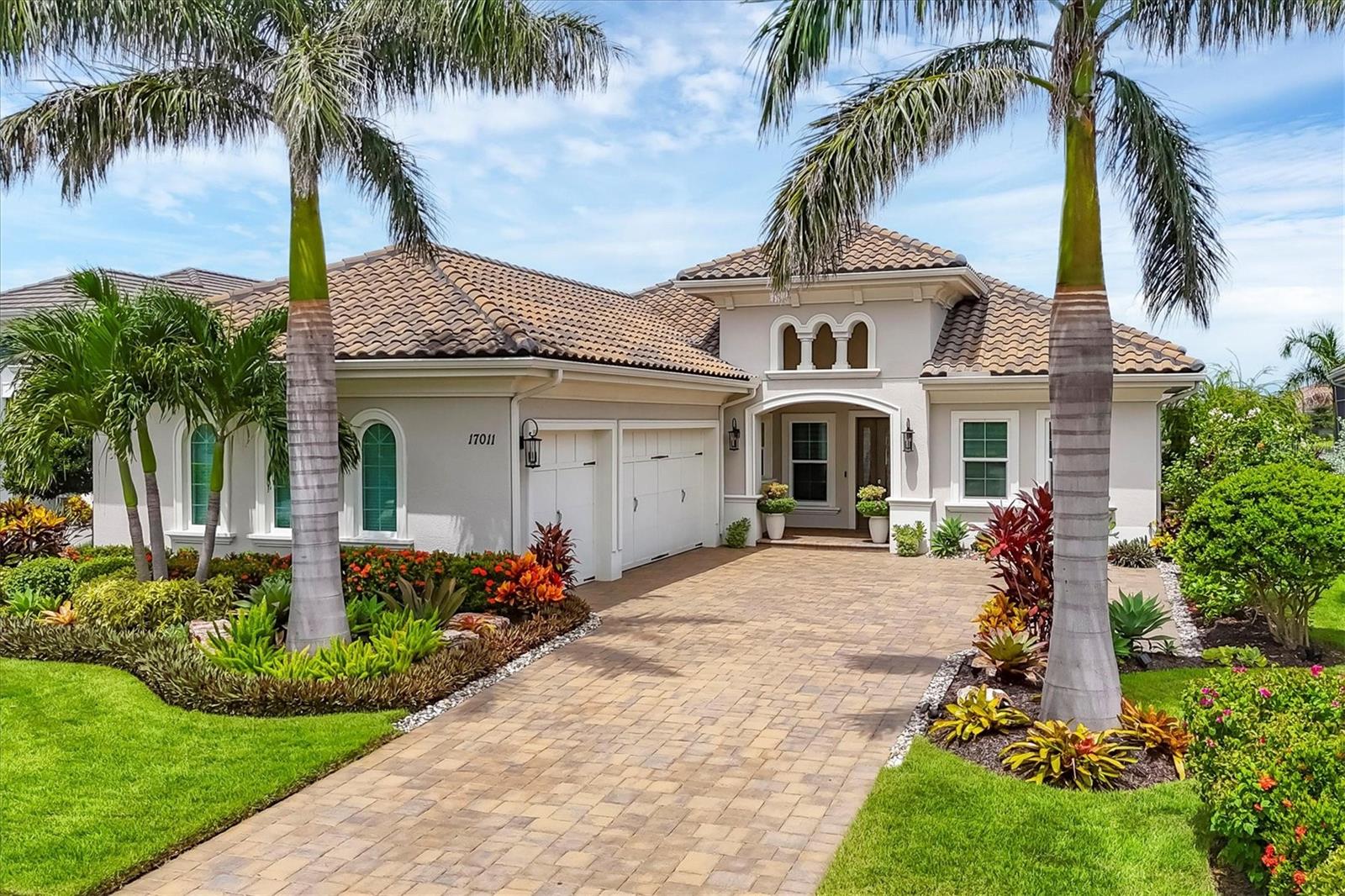
Would you like to sell your home before you purchase this one?
Priced at Only: $2,279,000
For more Information Call:
Address: 17011 Verona Place, LAKEWOOD RANCH, FL 34202
Property Location and Similar Properties
- MLS#: A4664414 ( Residential )
- Street Address: 17011 Verona Place
- Viewed: 13
- Price: $2,279,000
- Price sqft: $514
- Waterfront: Yes
- Wateraccess: Yes
- Waterfront Type: Lake Front
- Year Built: 2021
- Bldg sqft: 4433
- Bedrooms: 4
- Total Baths: 4
- Full Baths: 4
- Garage / Parking Spaces: 3
- Days On Market: 25
- Additional Information
- Geolocation: 27.3907 / -82.3676
- County: MANATEE
- City: LAKEWOOD RANCH
- Zipcode: 34202
- Subdivision: Lake Club Ph Iv Subphase A Aka
- Elementary School: Robert E Willis
- Middle School: Nolan
- High School: Lakewood Ranch
- Provided by: PREMIER SOTHEBY'S INTERNATIONAL REALTY
- Contact: Laura Stavola PLLC
- 941-907-9541

- DMCA Notice
-
DescriptionPositioned on a serene lake in the exclusive Lake Club, this beautifully appointed four bedroom, four bath plus office home combines luxury design with extensive upgrades for an unparalleled lifestyle. Lush landscaping and welcoming entryway set the tone, opening to a light filled layout enhanced by designer lighting, custom blinds, 13 foot tray ceilings and sleek porcelain tile throughout. The state of the art, fully custom kitchen is a chefs dream, featuring custom cabinetry, quartzite countertops, farmhouse sink, pot filler and a 48 inch Fulgor Milano dual fuel range with six gas burners and dual electric ovens. A spacious island provides function and style, ideal for entertaining. Adjacent, the dining area and open great room showcase a striking custom wine bar with quartzite counters, wine refrigerator and dramatic glass cabinet wine wall. The primary suite offers a retreat, with custom dual walk in closets and a spa inspired bath complete with dual vanities, a makeup area, oversized walk in shower and a custom Finnish sauna added in 2023. Two guest suites provide generous accommodations, each with en suite baths featuring upgraded cabinetry, dual sinks and frameless glass showers. A highlight of the home is the four season room with 11 foot impact rated sliding glass walls, allowing effortless transitions between indoor comfort and outdoor living. This space is designed for year round enjoyment, offering a ribbon fireplace, media wall, outdoor kitchen with flat top grill, professional burner, bar refrigerator, quartzite counters, and its own dedicated air conditioning system. The outdoor oasis, framed by a panoramic screen, is anchored by a saltwater pool added in 2022 with fire features, dual waterfalls and a step down water element overlooking the lake. Additional features include a three car garage with epoxy flooring and utility sink, a whole home water purification system (2021), solid wood interior doors, and sound insulation in key areas. An optional furniture package is also available, making this residence turnkey if desired. As a resident of The Lake Club, youll enjoy exclusive amenities including a grand clubhouse with restaurant, resort style and lounge pools, fitness center, spa services, tennis courts and a playground. This property exemplifies contemporary luxury living, blending modern upgrades with the natural beauty of its lakefront setting.
Payment Calculator
- Principal & Interest -
- Property Tax $
- Home Insurance $
- HOA Fees $
- Monthly -
For a Fast & FREE Mortgage Pre-Approval Apply Now
Apply Now
 Apply Now
Apply NowFeatures
Building and Construction
- Builder Name: Stock
- Covered Spaces: 0.00
- Exterior Features: Lighting, Outdoor Grill, Outdoor Kitchen, Private Mailbox, Sidewalk, Sprinkler Metered
- Flooring: Tile
- Living Area: 3610.00
- Roof: Tile
Land Information
- Lot Features: Landscaped, Sidewalk, Paved
School Information
- High School: Lakewood Ranch High
- Middle School: Nolan Middle
- School Elementary: Robert E Willis Elementary
Garage and Parking
- Garage Spaces: 3.00
- Open Parking Spaces: 0.00
Eco-Communities
- Pool Features: Gunite, Heated, In Ground, Salt Water, Screen Enclosure
- Water Source: Public
Utilities
- Carport Spaces: 0.00
- Cooling: Central Air
- Heating: Central
- Pets Allowed: Yes
- Sewer: Public Sewer
- Utilities: BB/HS Internet Available, Electricity Connected, Fire Hydrant, Natural Gas Connected, Phone Available, Public, Sewer Connected, Underground Utilities, Water Connected
Amenities
- Association Amenities: Clubhouse, Fitness Center, Gated, Park, Pickleball Court(s), Playground, Pool, Tennis Court(s)
Finance and Tax Information
- Home Owners Association Fee Includes: Common Area Taxes, Pool
- Home Owners Association Fee: 6733.00
- Insurance Expense: 0.00
- Net Operating Income: 0.00
- Other Expense: 0.00
- Tax Year: 2024
Other Features
- Appliances: Bar Fridge, Built-In Oven, Cooktop, Dishwasher, Microwave, Range Hood, Refrigerator, Washer, Wine Refrigerator
- Association Name: Samara Williamson
- Association Phone: 941.373.6411
- Country: US
- Interior Features: Built-in Features, Ceiling Fans(s), Crown Molding, Dry Bar, Eat-in Kitchen, High Ceilings, Kitchen/Family Room Combo, Living Room/Dining Room Combo, Open Floorplan, Primary Bedroom Main Floor, Sauna, Split Bedroom, Stone Counters, Thermostat, Tray Ceiling(s), Walk-In Closet(s)
- Legal Description: LOT 75, LAKE CLUB PH IV SUBPH A A/K/A GENOA PI #5888.4075/9
- Levels: One
- Area Major: 34202 - Bradenton/Lakewood Ranch/Lakewood Rch
- Occupant Type: Owner
- Parcel Number: 588840759
- Style: Custom
- View: Water
- Views: 13
- Zoning Code: RES
Similar Properties
Nearby Subdivisions
Concession
Concession Ph I
Concession Ph Ii Blk A
Country Club East
Country Club East At Lakewd Rn
Country Club East At Lakewood
Del Webb Lakewood Ranch
Del Webb Ph Ia
Del Webb Ph Iii Subph 3a 3b 3
Del Webb Ph V
Del Webb Ph V Sph D
Del Webb Ph V Subph 5a 5b 5c
Del Webb Ph V Subph 5a, 5b & 5
Del Webb Phase Ib Subphases D
Edgewater Village
Edgewater Village Sp A Un 5
Edgewater Village Sp B Un 1
Edgewater Village Subphase A
Edgewater Village Subphase B
Greenbrook Village Sp K Un 1
Greenbrook Village Sp Y
Greenbrook Village Subphase Cc
Greenbrook Village Subphase Gg
Greenbrook Village Subphase K
Greenbrook Village Subphase Kk
Greenbrook Village Subphase Ll
Greenbrook Village Subphase P
Greenbrook Village Subphase Y
Isles At Lakewood Ranch Ph Ii
Lacantera
Lake Club
Lake Club Ph I
Lake Club Ph Ii
Lake Club Ph Iv Subph A Aka Ge
Lake Club Ph Iv Subph B-2 Aka
Lake Club Ph Iv Subph B2 Aka G
Lake Club Ph Iv Subphase A Aka
Lakewood Ranch
Lakewood Ranch Ccv Sp Ff
Lakewood Ranch Ccv Sp Ii
Lakewood Ranch Country Club
Lakewood Ranch Country Club Ea
Lakewood Ranch Country Club Vi
Preserve At Panther Ridge Ph I
River Club South Subphase Ii
River Club South Subphase Iv
River Club South Subphase V-a
River Club South Subphase Va
Riverwalk Village Cypress Bank
Summerfield Forest
Summerfield Village
Summerfield Village Cypress Ba
Summerfield Village Subphase A
Summerfield Village Subphase B
Summerfield Village Subphase C

- Broker IDX Sites Inc.
- 750.420.3943
- Toll Free: 005578193
- support@brokeridxsites.com



