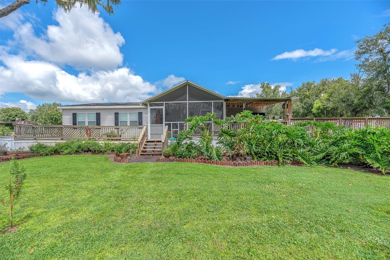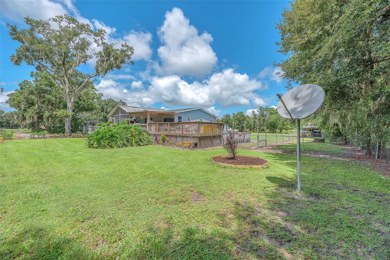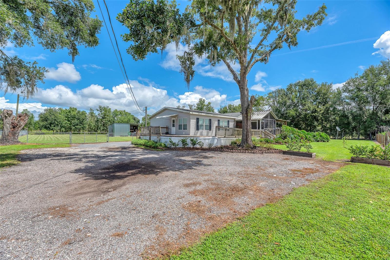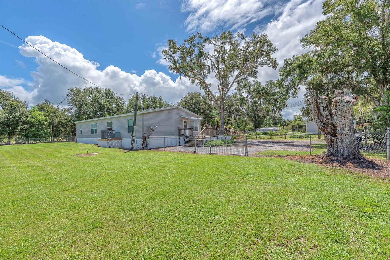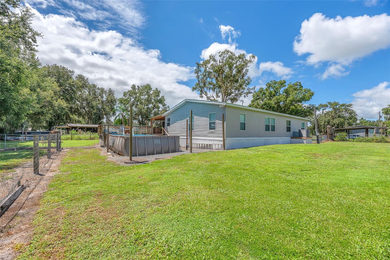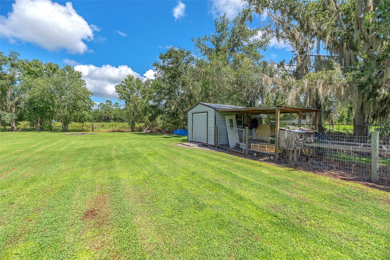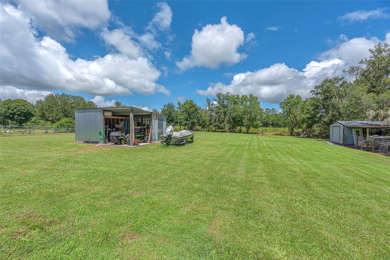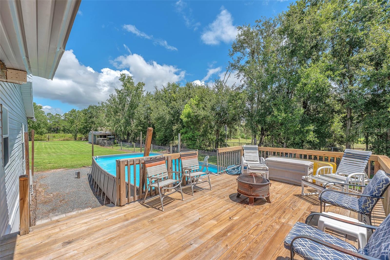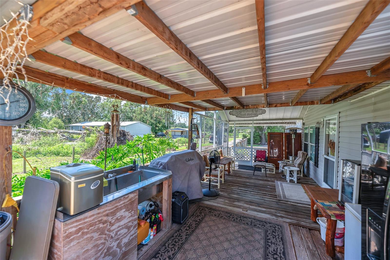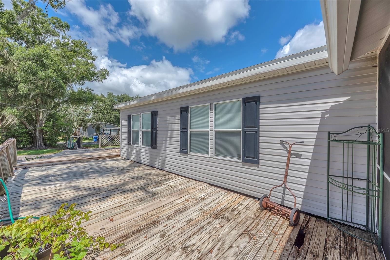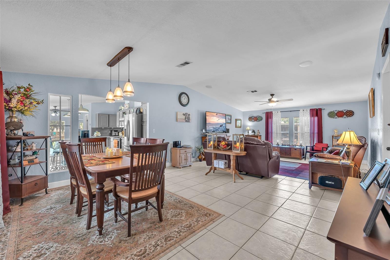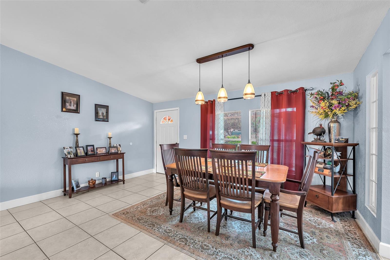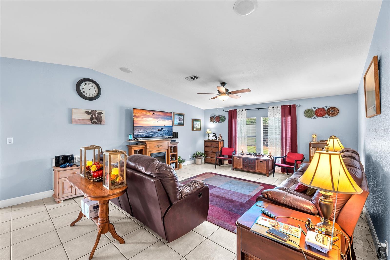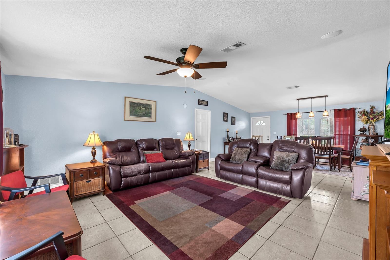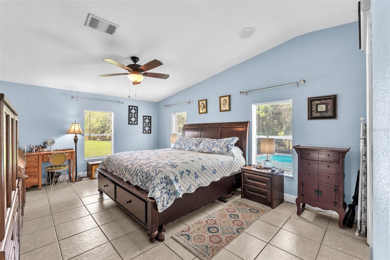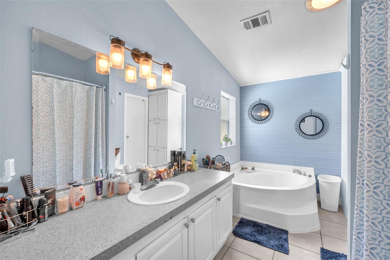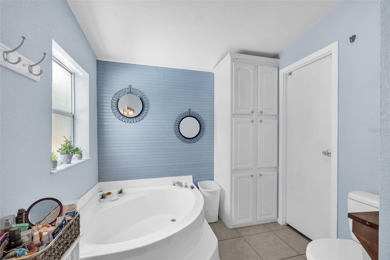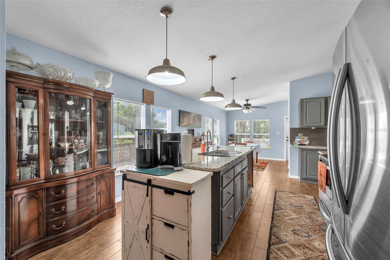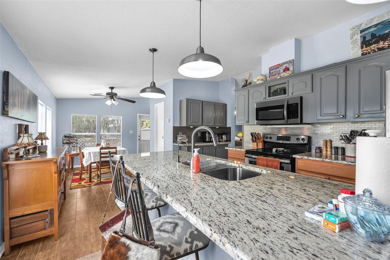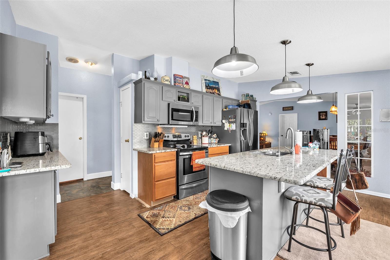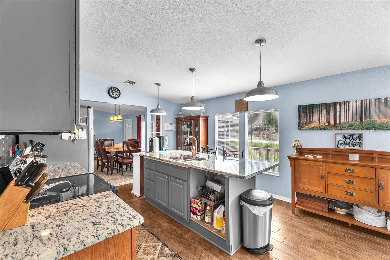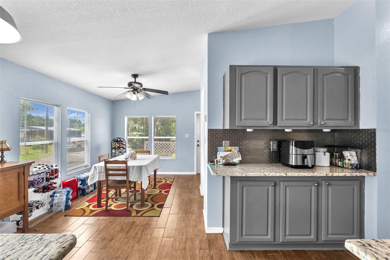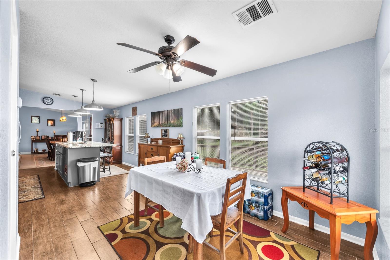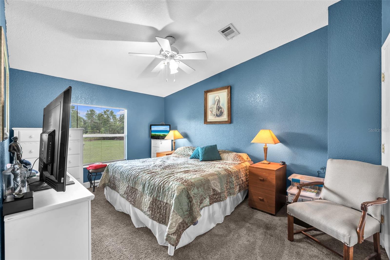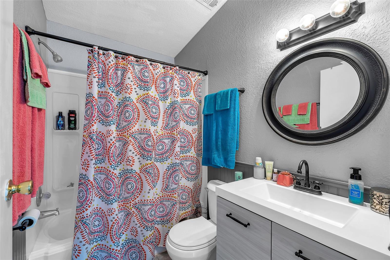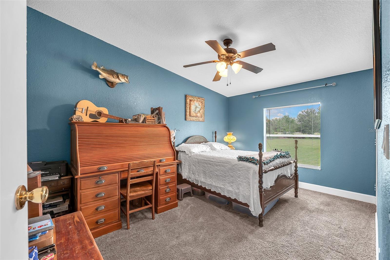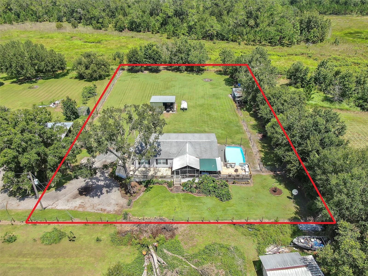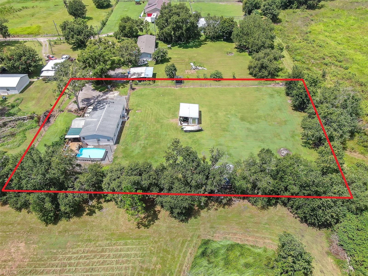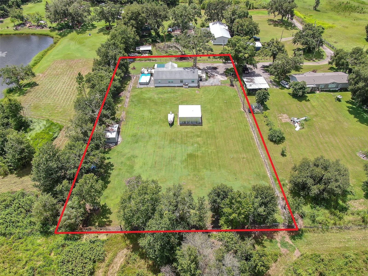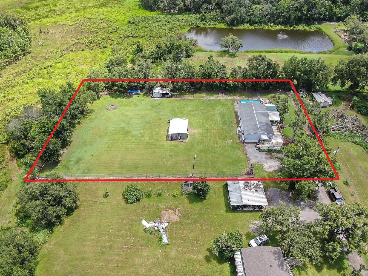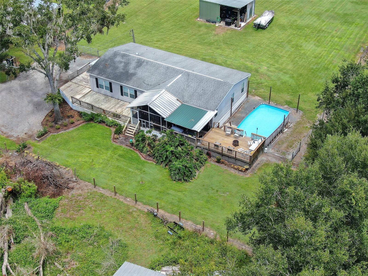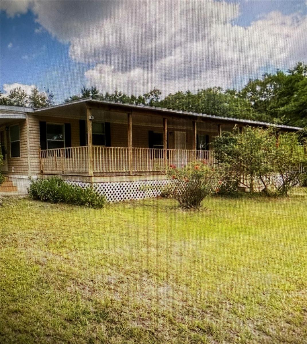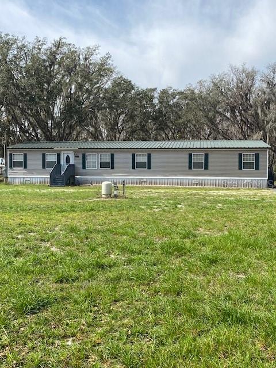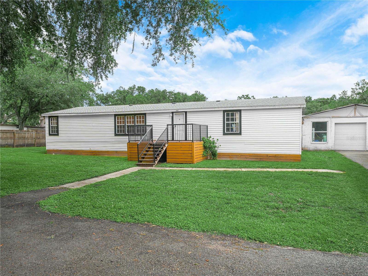4936 Steve Reeves Lane, PLANT CITY, FL 33565
Property Photos
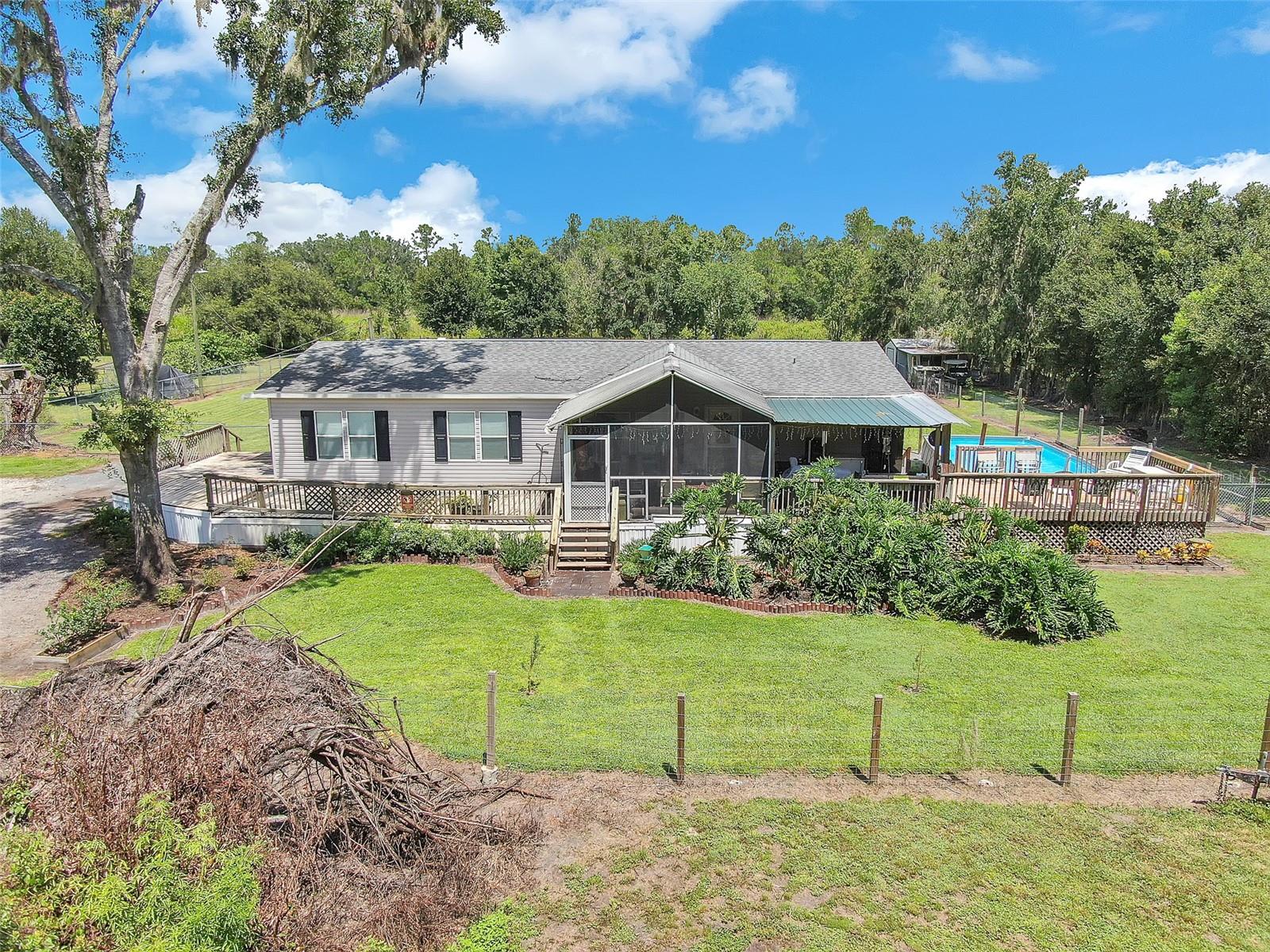
Would you like to sell your home before you purchase this one?
Priced at Only: $345,000
For more Information Call:
Address: 4936 Steve Reeves Lane, PLANT CITY, FL 33565
Property Location and Similar Properties
- MLS#: A4664223 ( Residential )
- Street Address: 4936 Steve Reeves Lane
- Viewed: 31
- Price: $345,000
- Price sqft: $157
- Waterfront: No
- Year Built: 2001
- Bldg sqft: 2196
- Bedrooms: 3
- Total Baths: 2
- Full Baths: 2
- Days On Market: 60
- Additional Information
- Geolocation: 28.0837 / -82.0943
- County: HILLSBOROUGH
- City: PLANT CITY
- Zipcode: 33565
- Subdivision: Unplatted
- Provided by: UNITED REAL ESTATE INFINITY
- Contact: Glynis Dekle
- 239-288-2424

- DMCA Notice
-
DescriptionCharming Plant City 3 Bedroom Pool Home on 1 Acre. Welcome to 4936 Steve Reeves Lanea well maintained 2001 manufactured 3 bedroom, 2 bath pool home set on 1 acre of land just off Knights Griffin Road. Offering comfort, privacy, and convenience, this home is ideally located to enjoy all that growing Plant City has to offer. The propertys north boundary adjoins the Lower Green Swamp Recreational Area, creating a peaceful natural backdrop. Best of all, the home sits on high, dry groundno flood insurance is requiredproviding added security and long term value. This home has undergone numerous updates, including the installation of granite countertops in the kitchen in 2022, a new water softening system in 2023, and a new air conditioning system in 2025. A spacious deck wraps around three sides of the home, while the fenced pasture area features a 24x26 barn/workshop enclosed on three sides. The pool and outdoor living space provide the perfect setting for entertaining or simply relaxing in your own private retreat. Whether youre looking for a quiet home surrounded by nature or a practical base with easy access to nearby amenities, this property offers the best of both worlds.
Payment Calculator
- Principal & Interest -
- Property Tax $
- Home Insurance $
- HOA Fees $
- Monthly -
For a Fast & FREE Mortgage Pre-Approval Apply Now
Apply Now
 Apply Now
Apply NowFeatures
Building and Construction
- Covered Spaces: 0.00
- Exterior Features: Lighting, Private Mailbox, Storage
- Fencing: Barbed Wire
- Flooring: Vinyl
- Living Area: 1680.00
- Roof: Shingle
Garage and Parking
- Garage Spaces: 0.00
- Open Parking Spaces: 0.00
- Parking Features: Boat, Driveway, Open
Eco-Communities
- Pool Features: Above Ground, Lighting, Vinyl
- Water Source: Well
Utilities
- Carport Spaces: 0.00
- Cooling: Central Air
- Heating: Electric
- Sewer: Septic Tank
- Utilities: Cable Available, Electricity Available, Phone Available, Water Connected
Finance and Tax Information
- Home Owners Association Fee: 0.00
- Insurance Expense: 0.00
- Net Operating Income: 0.00
- Other Expense: 0.00
- Tax Year: 2024
Other Features
- Appliances: Dishwasher, Electric Water Heater, Microwave, Range, Refrigerator, Water Softener
- Country: US
- Furnished: Unfurnished
- Interior Features: Ceiling Fans(s), Eat-in Kitchen, Living Room/Dining Room Combo, Open Floorplan, Primary Bedroom Main Floor, Split Bedroom, Stone Counters, Walk-In Closet(s)
- Legal Description: N 264 FT OF E 1/2 OF W 1/2 OF E 1/2 OF NW 1/4 OF NE 1/4
- Levels: One
- Area Major: 33565 - Plant City
- Occupant Type: Owner
- Parcel Number: U-03-28-22-ZZZ-000004-61150.0
- Possession: Close Of Escrow
- Views: 31
- Zoning Code: AS-0.4
Similar Properties
Nearby Subdivisions

- Broker IDX Sites Inc.
- 750.420.3943
- Toll Free: 005578193
- support@brokeridxsites.com



