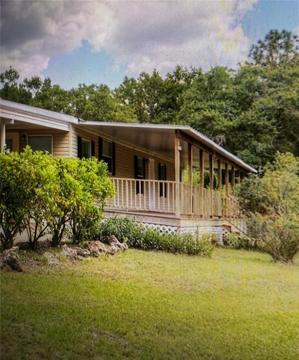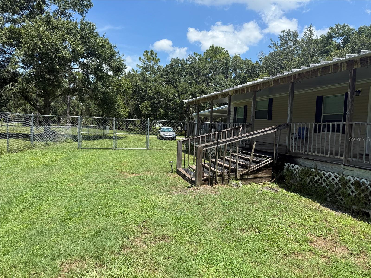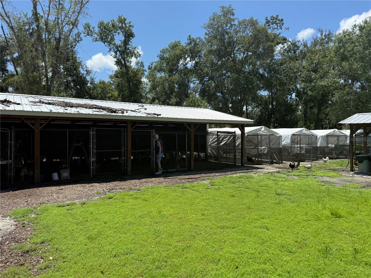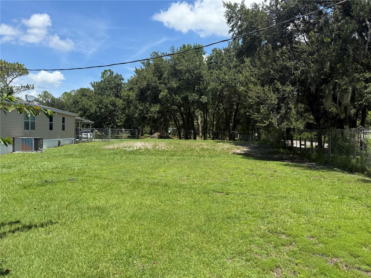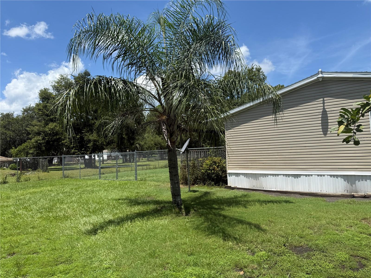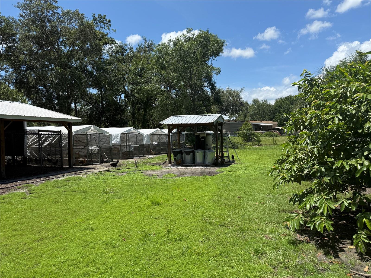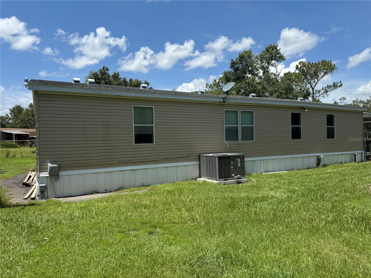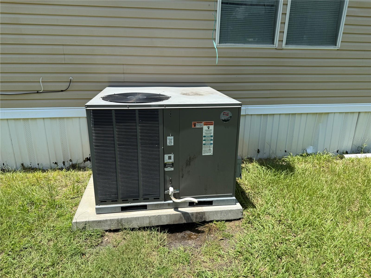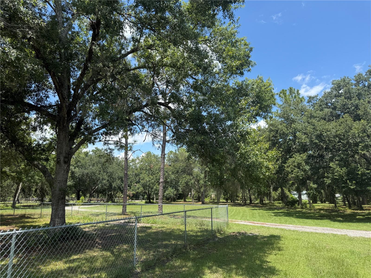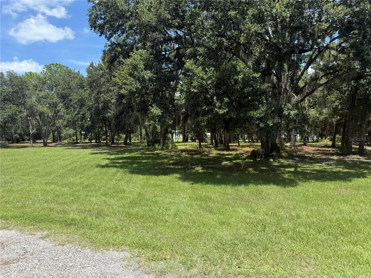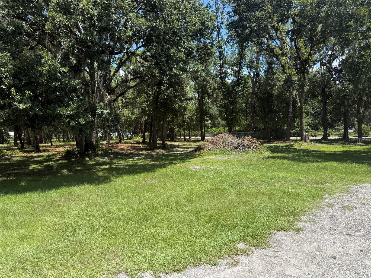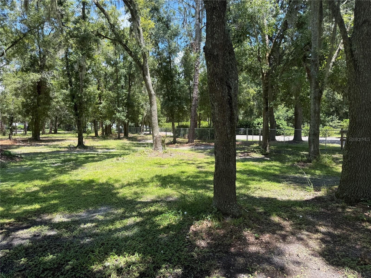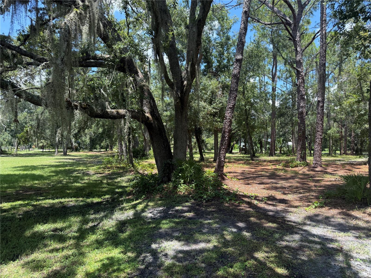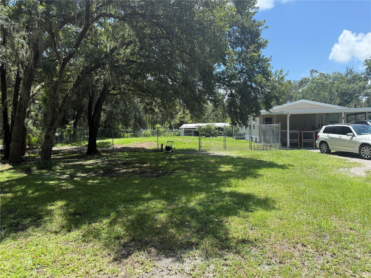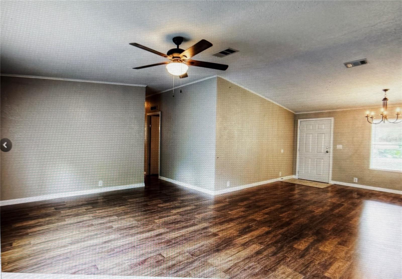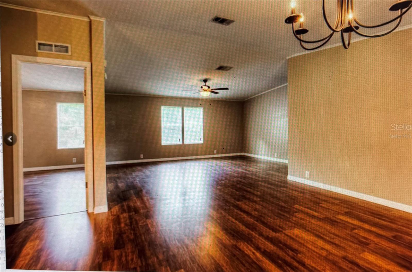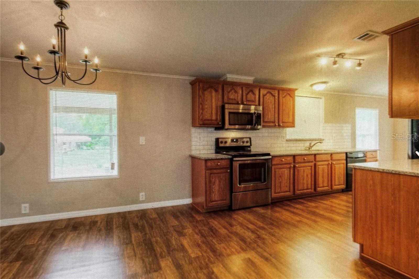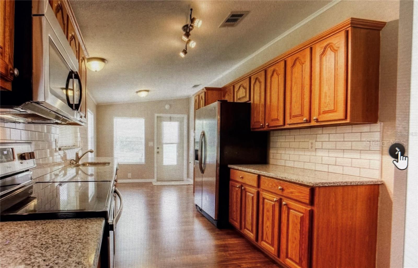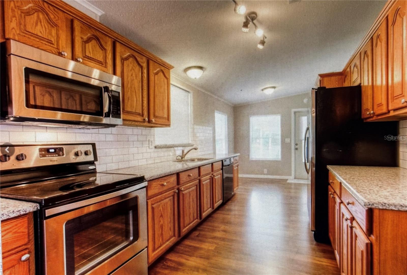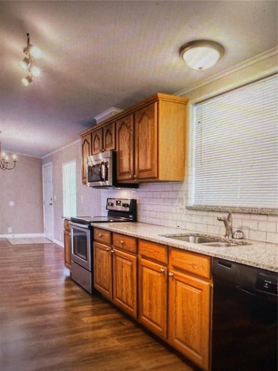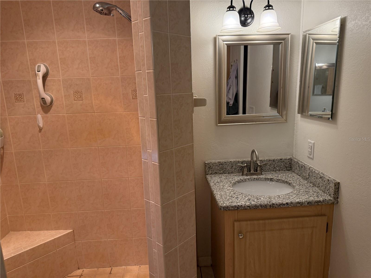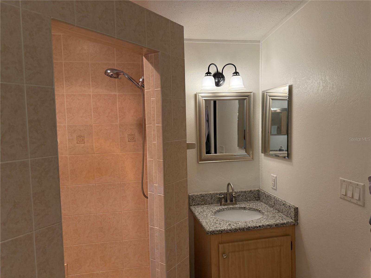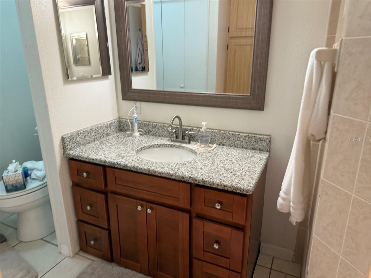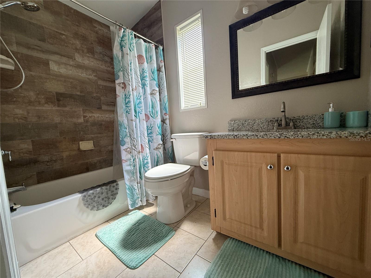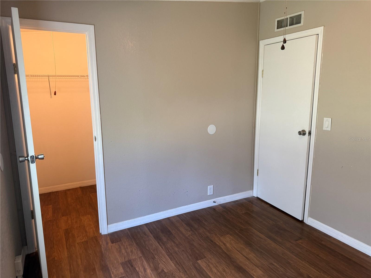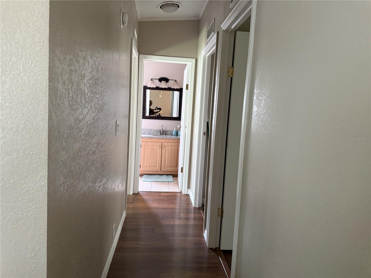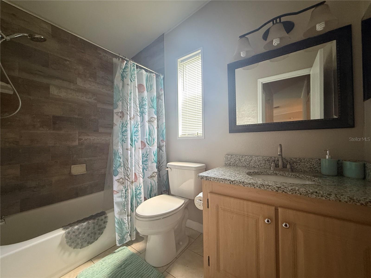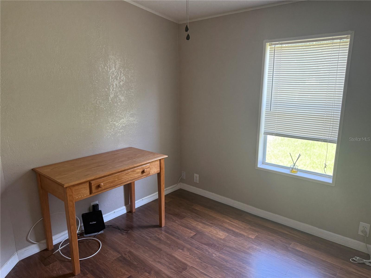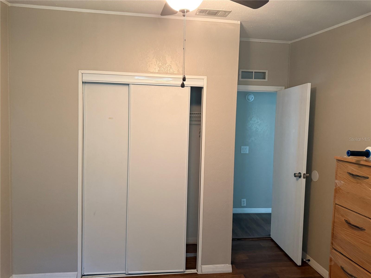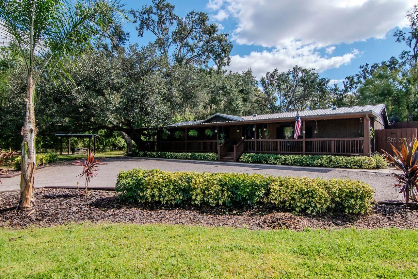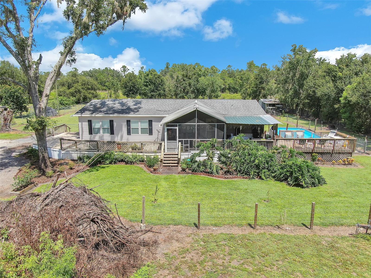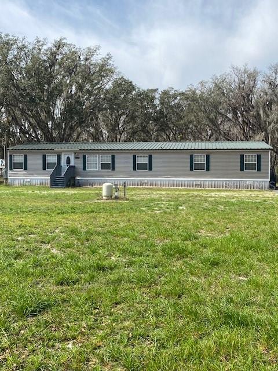5510 Gator Country, PLANT CITY, FL 33565
Property Photos
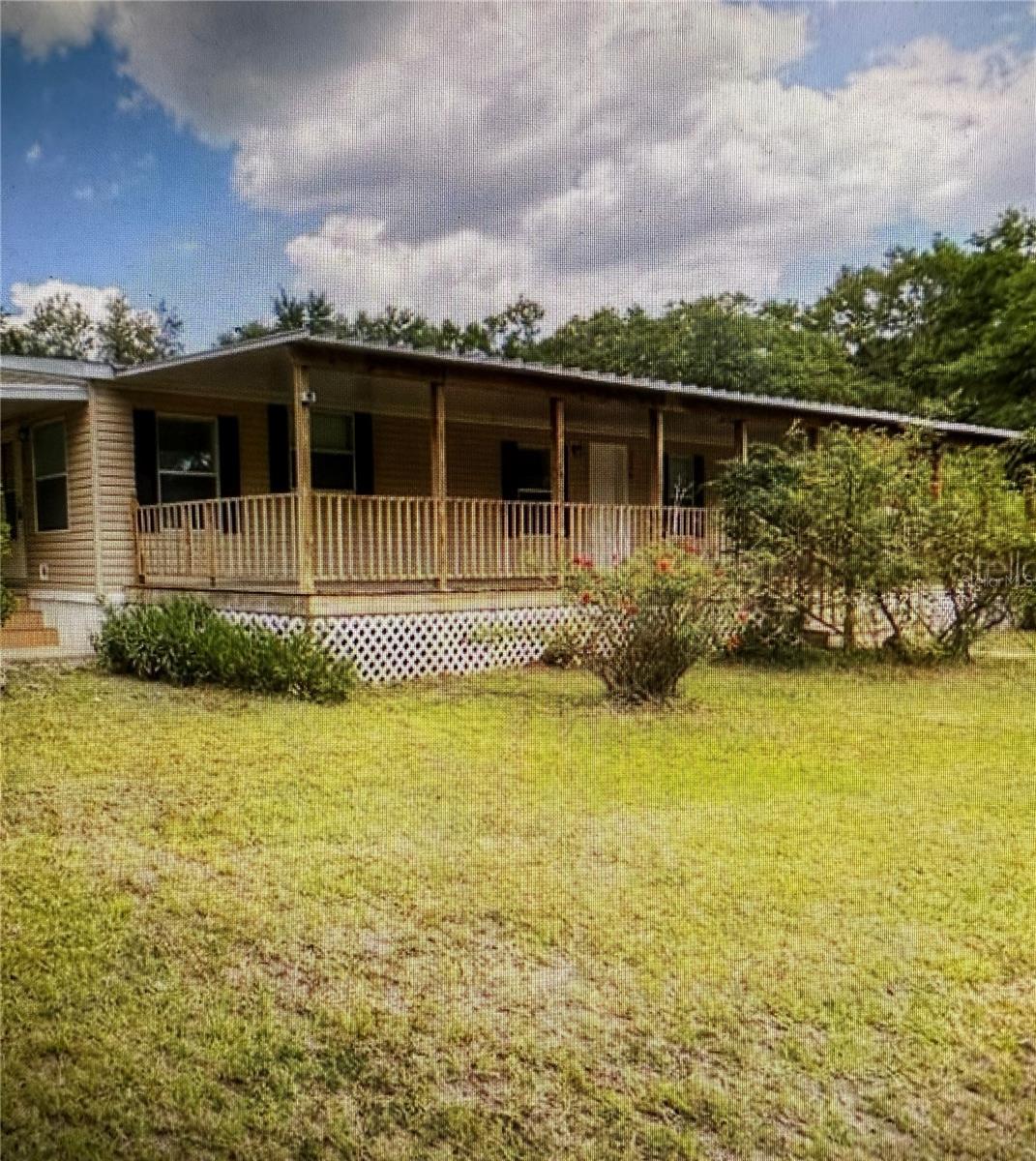
Would you like to sell your home before you purchase this one?
Priced at Only: $359,900
For more Information Call:
Address: 5510 Gator Country, PLANT CITY, FL 33565
Property Location and Similar Properties
- MLS#: TB8416261 ( Residential )
- Street Address: 5510 Gator Country
- Viewed: 62
- Price: $359,900
- Price sqft: $131
- Waterfront: No
- Year Built: 1999
- Bldg sqft: 2747
- Bedrooms: 4
- Total Baths: 2
- Full Baths: 2
- Garage / Parking Spaces: 2
- Days On Market: 88
- Additional Information
- Geolocation: 28.0853 / -82.2064
- County: HILLSBOROUGH
- City: PLANT CITY
- Zipcode: 33565
- Subdivision: Crumley
- Elementary School: Knights HB
- Middle School: Marshall HB
- High School: Strawberry Crest High School
- Provided by: LANCE SMITH REALTY LLC
- Contact: Cally Cox
- 813-479-6936

- DMCA Notice
-
Description4 bedroom, 2 bath, 2 carport home with that country feel you have been looking for has just been listed. Very private fenced 2.18 acres offering maximum privacy and plenty of room to store a boat, RV or trailer. Gator Country Dr. is a small, paved, dead end country road, so traffic will be minimal. This property offers a huge 10 x 56 covered front porch that has plenty of room for all your friends and family at the next summer BBQ. Large 25 x 27 covered carport with concrete slab. Beautiful oak (engineered wood) laminate floors flow throughout the home. Custom crafted real wood maple cabinets, tiled backsplash with granite counter tops with a double beveled edge and polished bottom. To tie the kitchen together, stainless steel GE range, microwave and dishwasher. The master bath offers a large tiled walk in shower. Both baths have real wood vanities and matching granite. The home includes a reverse osmosis water softener system. ceiling fans in most rooms. No HOA or CDD.
Payment Calculator
- Principal & Interest -
- Property Tax $
- Home Insurance $
- HOA Fees $
- Monthly -
For a Fast & FREE Mortgage Pre-Approval Apply Now
Apply Now
 Apply Now
Apply NowFeatures
Building and Construction
- Covered Spaces: 0.00
- Exterior Features: Lighting, Private Mailbox
- Fencing: Chain Link
- Flooring: Laminate, Tile
- Living Area: 1512.00
- Other Structures: Barn(s), Kennel/Dog Run
- Roof: Shingle
School Information
- High School: Strawberry Crest High School
- Middle School: Marshall-HB
- School Elementary: Knights-HB
Garage and Parking
- Garage Spaces: 0.00
- Open Parking Spaces: 0.00
- Parking Features: Boat, Covered, RV Access/Parking
Eco-Communities
- Water Source: Private, Well
Utilities
- Carport Spaces: 2.00
- Cooling: Central Air
- Heating: Central, Electric
- Sewer: Septic Tank
- Utilities: BB/HS Internet Available, Electricity Available, Electricity Connected, Other
Finance and Tax Information
- Home Owners Association Fee: 0.00
- Insurance Expense: 0.00
- Net Operating Income: 0.00
- Other Expense: 0.00
- Tax Year: 2024
Other Features
- Appliances: Dishwasher, Dryer, Electric Water Heater, Ice Maker, Microwave, Range, Refrigerator, Washer, Water Filtration System, Water Softener, Whole House R.O. System
- Country: US
- Furnished: Unfurnished
- Interior Features: Cathedral Ceiling(s), Ceiling Fans(s), High Ceilings, Living Room/Dining Room Combo, Open Floorplan, Primary Bedroom Main Floor, Solid Surface Counters, Thermostat, Walk-In Closet(s)
- Legal Description: E 1/2 OF S 3/4 OF W 1/2 OF SE 1/4 LESS W 177.58 FT OF S 726.07 FT AND LESS W 20 FT AND LESS E 20 FT AND LESS S 525 FT OF E 132.12 FT OF W 309.80 FT OF E 1/2 OF S 3/4 OF W 1/2 OF SE 1/4 SE 1/4 LESS N 30 FT FOR DORMANY RD R/W
- Levels: One
- Area Major: 33565 - Plant City
- Model: Palm Harbour
- Occupant Type: Vacant
- Parcel Number: U-33-27-21-ZZZ-000003-39470.19470. 94.70
- Possession: Close Of Escrow
- Views: 62
- Zoning Code: AS-0.4
Similar Properties
Nearby Subdivisions

- Broker IDX Sites Inc.
- 750.420.3943
- Toll Free: 005578193
- support@brokeridxsites.com



