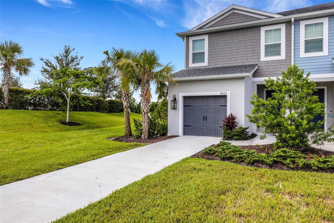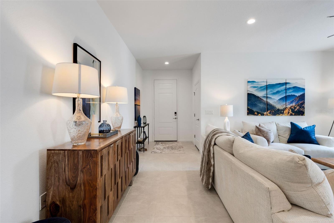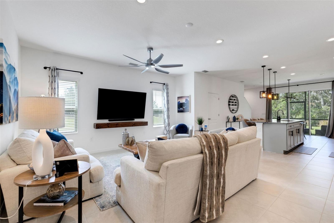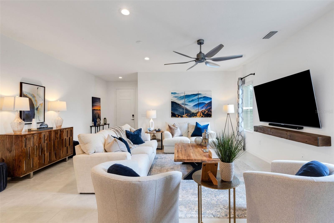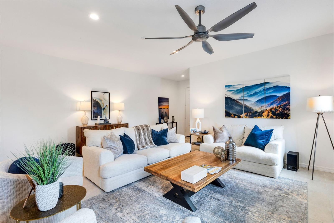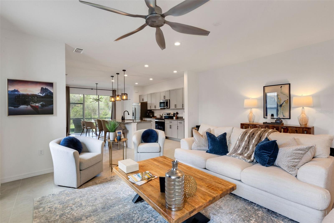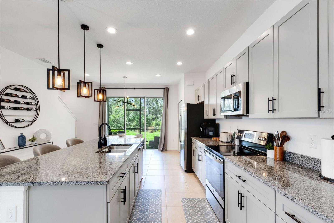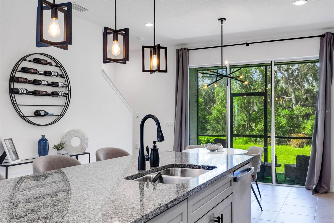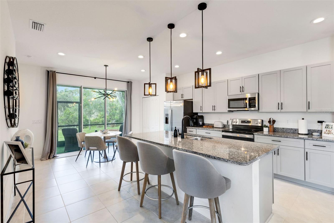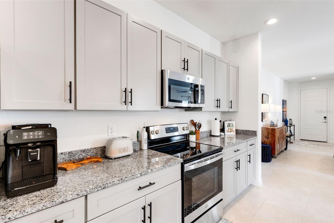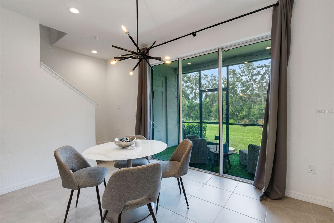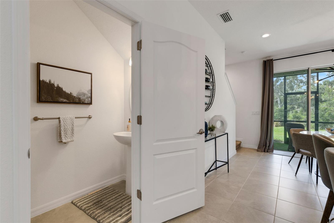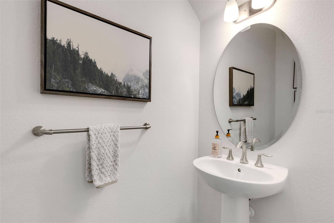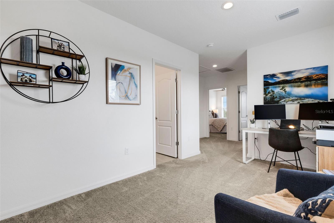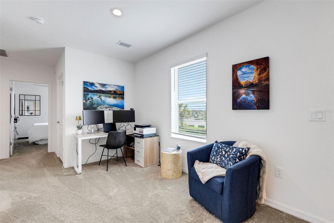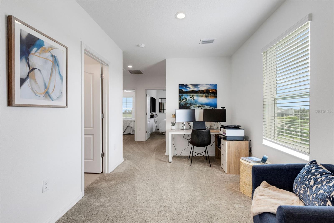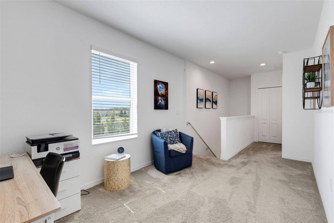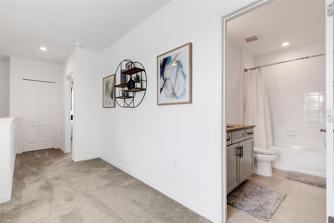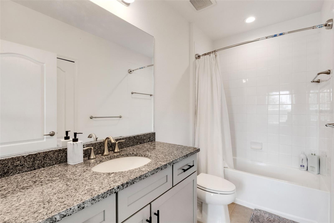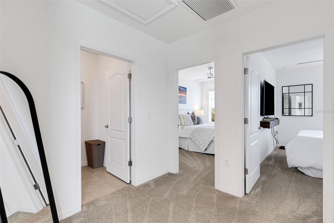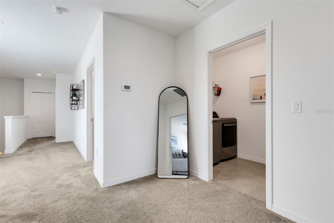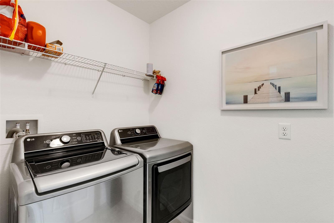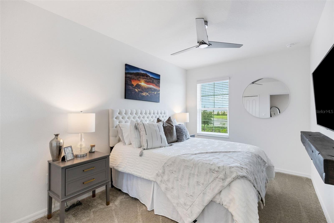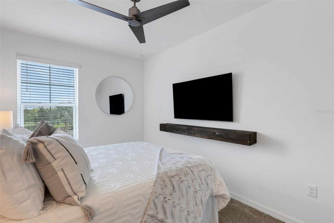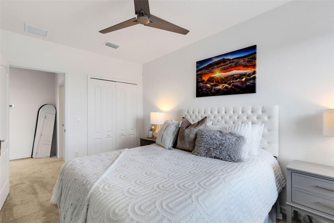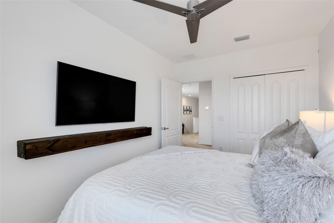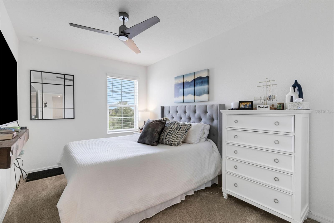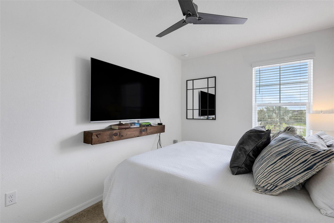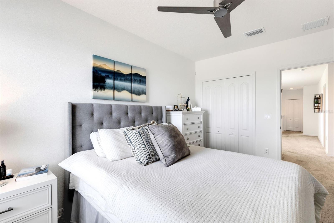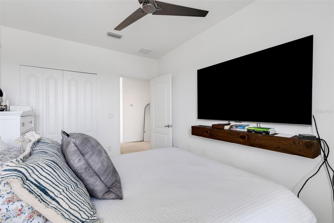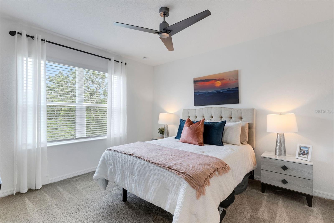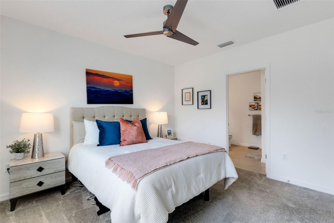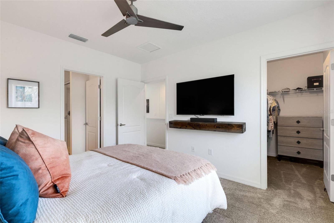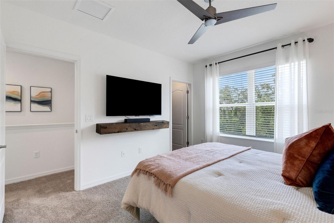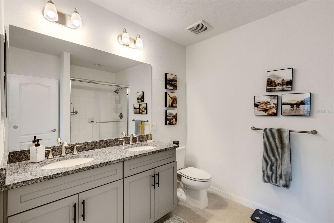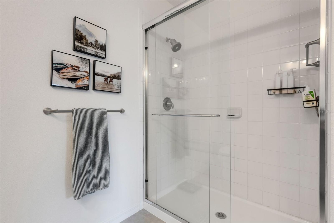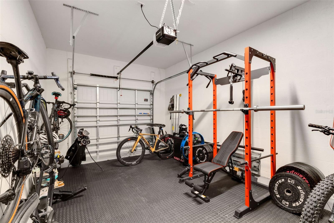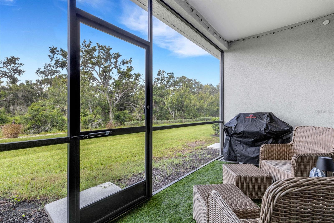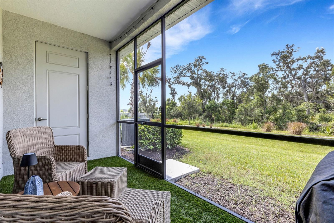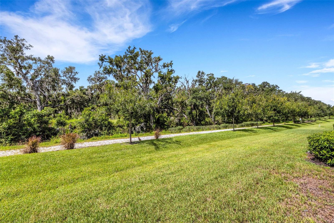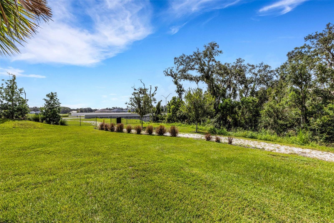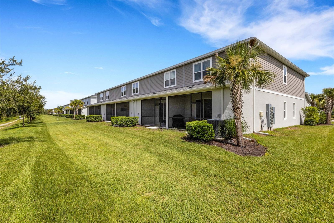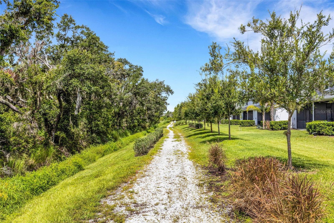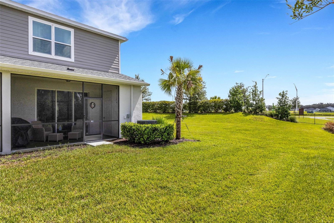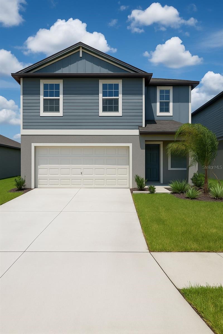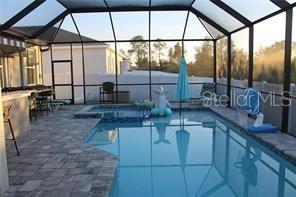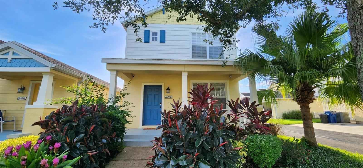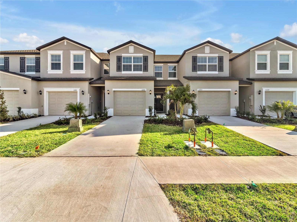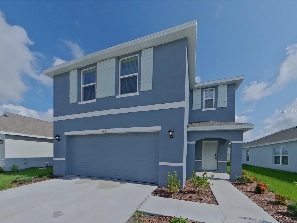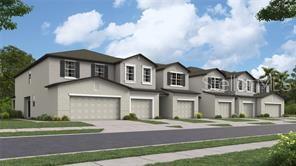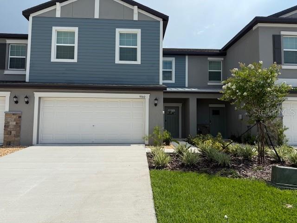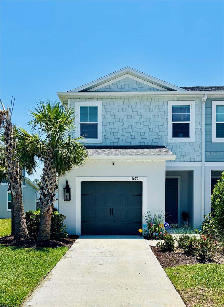8403 Canyon Creek Trail, PARRISH, FL 34219
Property Photos
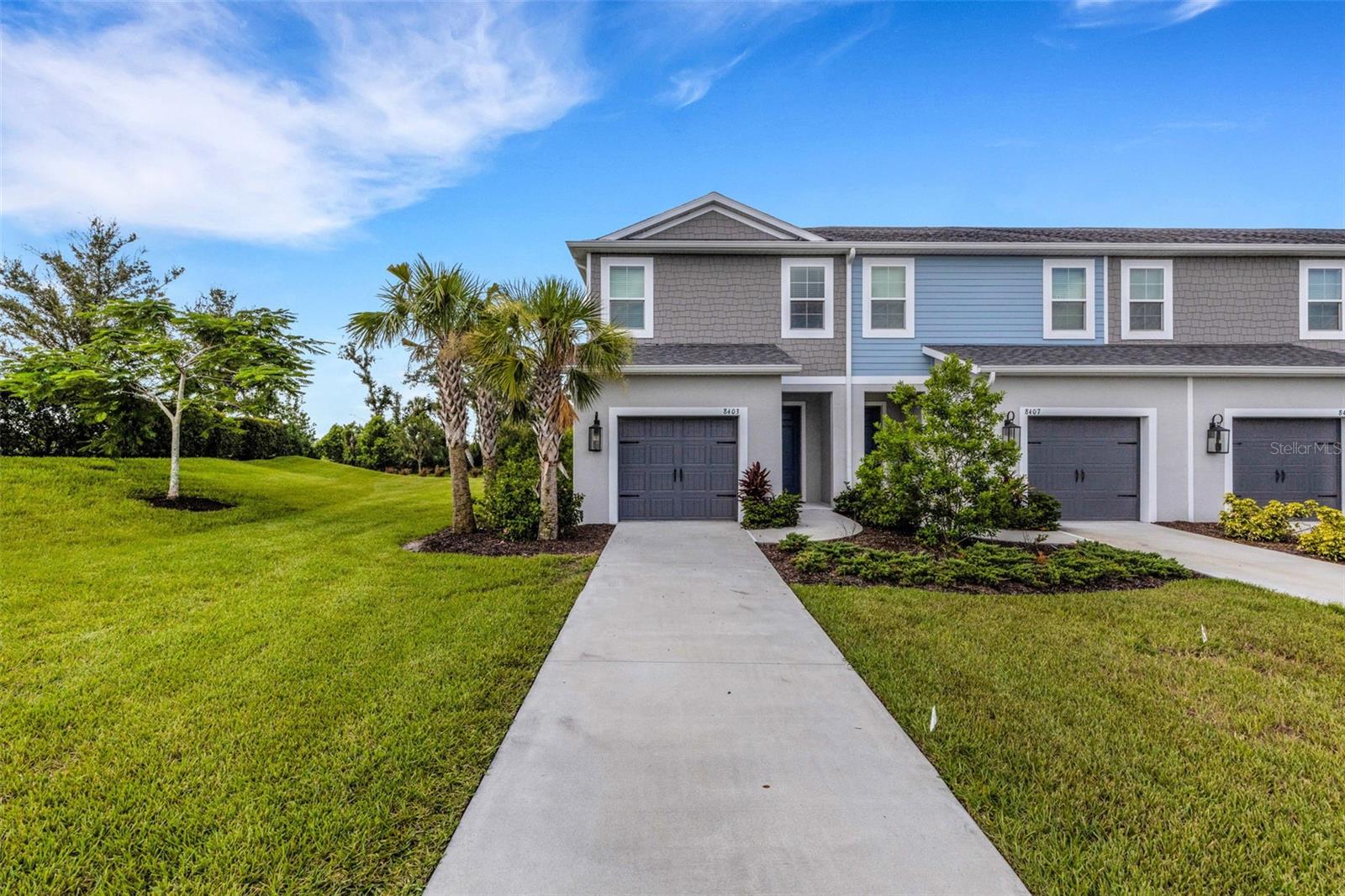
Would you like to sell your home before you purchase this one?
Priced at Only: $2,750
For more Information Call:
Address: 8403 Canyon Creek Trail, PARRISH, FL 34219
Property Location and Similar Properties
- MLS#: A4663818 ( Residential Lease )
- Street Address: 8403 Canyon Creek Trail
- Viewed: 22
- Price: $2,750
- Price sqft: $1
- Waterfront: No
- Year Built: 2023
- Bldg sqft: 2284
- Bedrooms: 3
- Total Baths: 3
- Full Baths: 2
- 1/2 Baths: 1
- Garage / Parking Spaces: 1
- Days On Market: 20
- Additional Information
- Geolocation: 27.5898 / -82.4362
- County: MANATEE
- City: PARRISH
- Zipcode: 34219
- Subdivision: Morgans Glen Twnhms Ph Iiia I
- Elementary School: Barbara A. Harvey Elementary
- Middle School: Buffalo Creek Middle
- High School: Parrish Community High
- Provided by: FINE PROPERTIES
- Contact: Courtney Peens
- 941-782-0000

- DMCA Notice
-
DescriptionAre you building a new home and in need of a comfortable place to stay during the process? Relocating from out of state and looking for a fully furnished rental while you search for your perfect home? Welcome to the showstopper of north river ranch! This 2023 built, fully furnished end unit townhome is hands down one of the most custom appointed townhomes in the communityoffering over 1,800 square feet of light, bright, and airy living space designed to impress. Thoughtfully upgraded with high end finishes and fully furnished from top to bottom with all brand new pieces purchased in 2023, this home shows even better than a model. Every room, including the living room, features ceiling fans for year round comfort, while tasteful dcor and modern details add to the inviting atmosphere. Enjoy the convenience of a private garage gym with brand new equipment and an extended driveway that accommodates up to 3. 5 carsthe longest driveway in the community. Each bedroom and the living room is equipped with a brand new smart tv, and outside youll find a private patio oasis complete with turf, string lights, and a grill perfect for relaxing or entertaining. Tucked away at the far end of the neighborhood, the home offers a peaceful retreat from traffic and noise while still keeping you close to everything you need. Just four miles from i 75, youll have quick access to tampa, st. Pete, and sarasota, plus youre less than a quarter mile from local favorites including foxtail coffee, publix, f45 training, a nail salon, and a brand new pizza spot. As a resident, youll also have full access to incredible community ammenities, including three resort style pools (one with waterslides), a state of the art fitness center with all new equipment, and miles of both paved and unpaved walking and biking trails. Hoa covers lawn care and exterior maintenance for hassle free living. This home comes with your own house keys, mailbox key, amenities fob, and garage door openereverything you need for an easy, seamless move in. If youre looking for a quiet, stylish, and move in ready home in a vibrant, amenity rich community, this is it.
Payment Calculator
- Principal & Interest -
- Property Tax $
- Home Insurance $
- HOA Fees $
- Monthly -
For a Fast & FREE Mortgage Pre-Approval Apply Now
Apply Now
 Apply Now
Apply NowFeatures
Building and Construction
- Covered Spaces: 0.00
- Living Area: 1822.00
School Information
- High School: Parrish Community High
- Middle School: Buffalo Creek Middle
- School Elementary: Barbara A. Harvey Elementary
Garage and Parking
- Garage Spaces: 1.00
- Open Parking Spaces: 0.00
Utilities
- Carport Spaces: 0.00
- Cooling: Central Air
- Heating: Electric
- Pets Allowed: Pet Deposit
Amenities
- Association Amenities: Fitness Center, Gated, Lobby Key Required, Maintenance, Park, Pickleball Court(s), Playground, Pool, Recreation Facilities, Tennis Court(s), Trail(s), Wheelchair Access
Finance and Tax Information
- Home Owners Association Fee: 0.00
- Insurance Expense: 0.00
- Net Operating Income: 0.00
- Other Expense: 0.00
Rental Information
- Tenant Pays: Cleaning Fee
Other Features
- Appliances: Convection Oven, Cooktop, Dishwasher, Disposal, Dryer, Exhaust Fan, Ice Maker, Microwave, Refrigerator, Washer, Wine Refrigerator
- Association Name: Access Management/Leslie Ritchie
- Country: US
- Furnished: Furnished
- Interior Features: Ceiling Fans(s), Eat-in Kitchen, High Ceilings, Open Floorplan, Pest Guard System, PrimaryBedroom Upstairs, Thermostat, Walk-In Closet(s)
- Levels: Two
- Area Major: 34219 - Parrish
- Occupant Type: Vacant
- Parcel Number: 403614059
- Possession: Rental Agreement
- Views: 22
Owner Information
- Owner Pays: Grounds Care, Insurance, Laundry, Pest Control, Sewer, Taxes
Similar Properties
Nearby Subdivisions
0394601 Prosperity Lakes Ph I
Bella Lago
Bella Lago Ph I
Bella Lago Ph Iii Subph Iiia I
Canoe Creek Ph Ii Subph Iia I
Canoe Creek Ph Iii
Chelsea Oaks Ph Ii Iii
Copperstone
Copperstone Ph I
Crosswind Point
Crosswind Point Ph I
Crosswind Point Ph Ii
Forest Creek Ph I Ia
Harrison Ranch Ph Iib
Morgans Glen Ph Ia Ib Ic Iia
Morgans Glen Twnhms Ph Iiia I
North River Ranch Ph Ib Id Ea
North River Ranch Ph Ivb
North River Rmorgans Glen Ph
Not Applicable
Parkwood Lakes Ph I Ii
Parkwood Lakes Ph V-vii
Parkwood Lakes Ph Vvii
Prosperity Lakes
Prosperity Lakes Th
River Wilderness Ph Iv
Rivers Reach Ph Ia
Rye Crossing
Salt Meadows
Saltmdws Ph Ia
Sawgrass Lakes Ph Iiii
Seaire Townhomes
Silverleaf Ph Id
Summerwoods Ph Ia
Summerwoods Ph Ii
Summerwoods Ph Iiia Iva
Summerwoods Ph Iiib Ivb
Summerwoods Ph Ivc
The Retreat
Twin Rivers Ph Ii
William I Turner Orange Grov P
Willow Bend Ph Ia
Windwater Ph Ia Ib

- Broker IDX Sites Inc.
- 750.420.3943
- Toll Free: 005578193
- support@brokeridxsites.com



