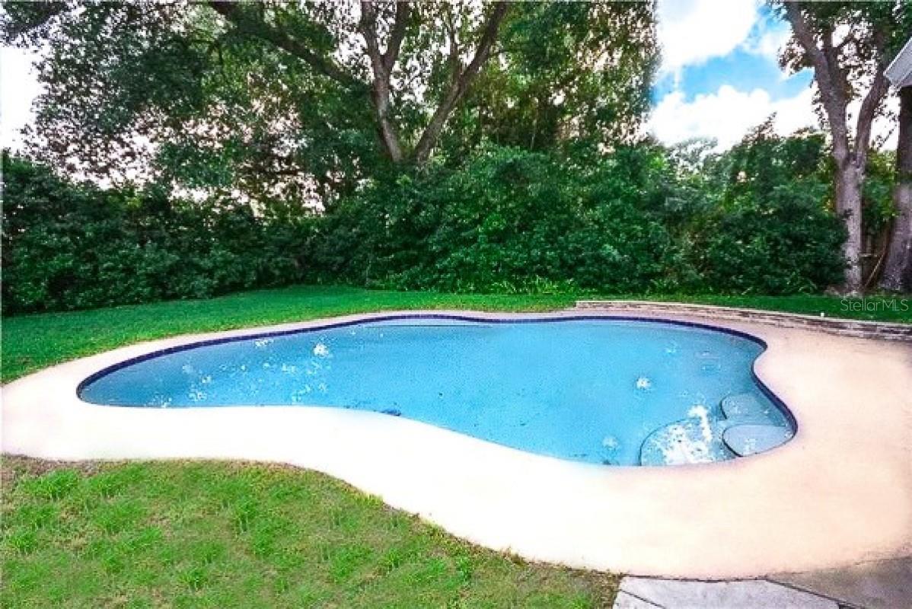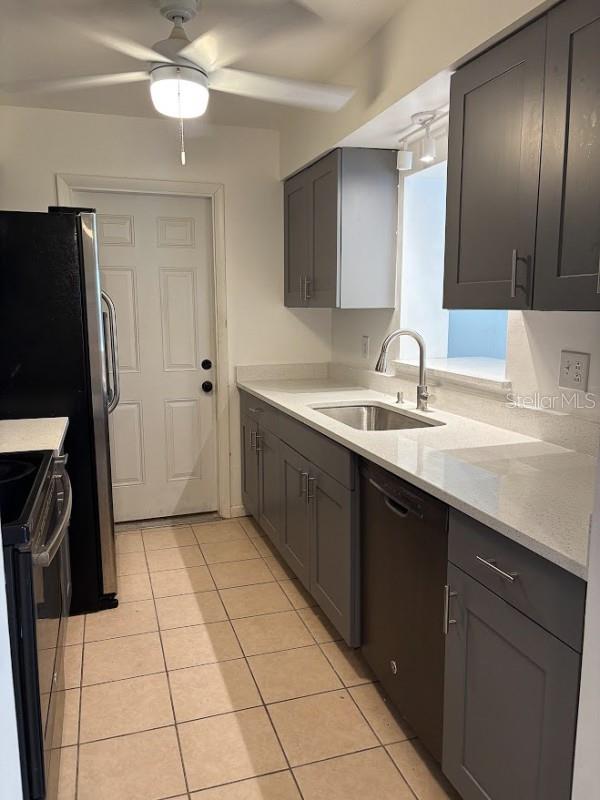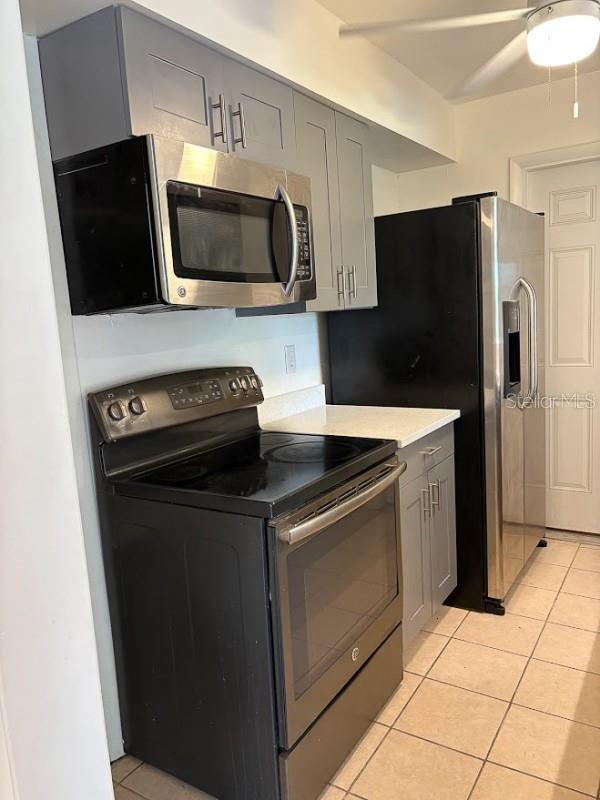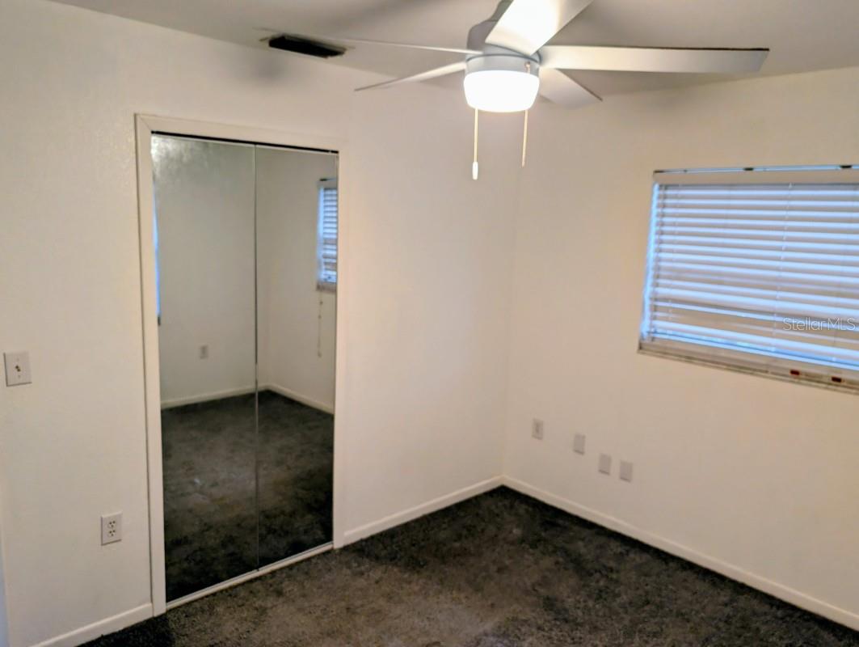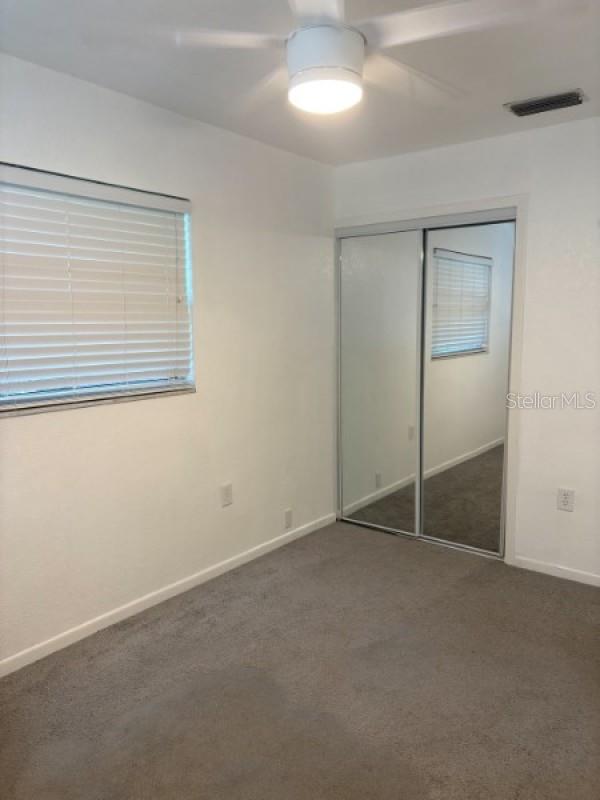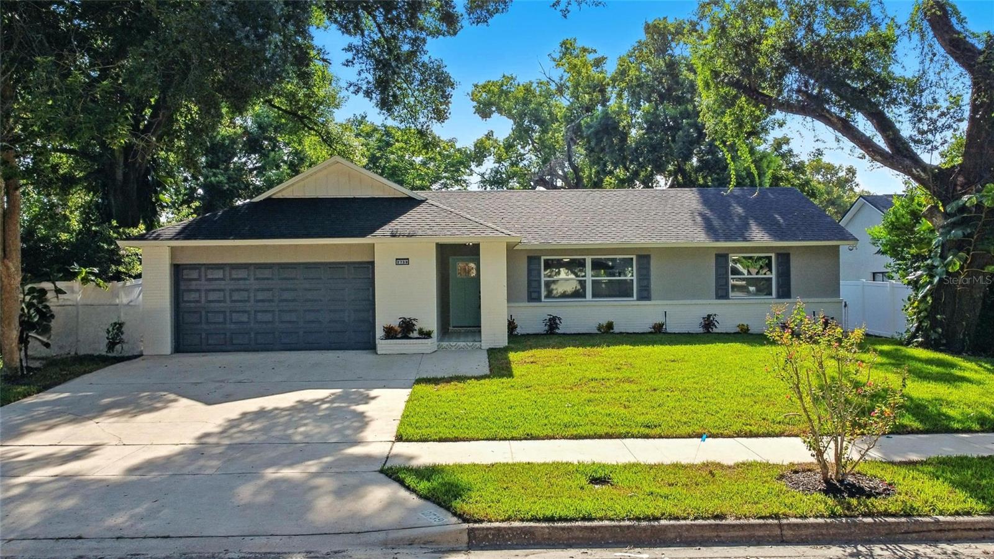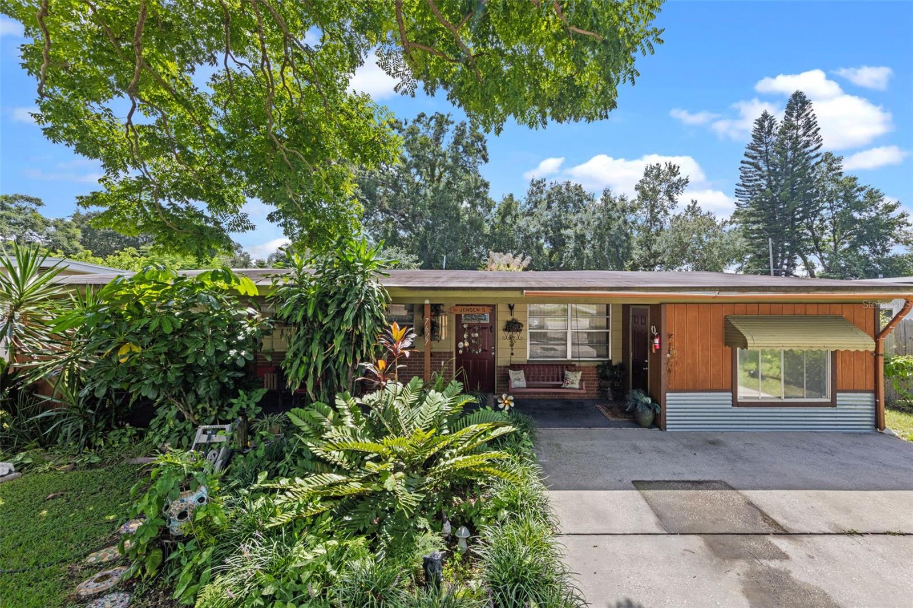5223 Kaley Street, ORLANDO, FL 32812
Property Photos
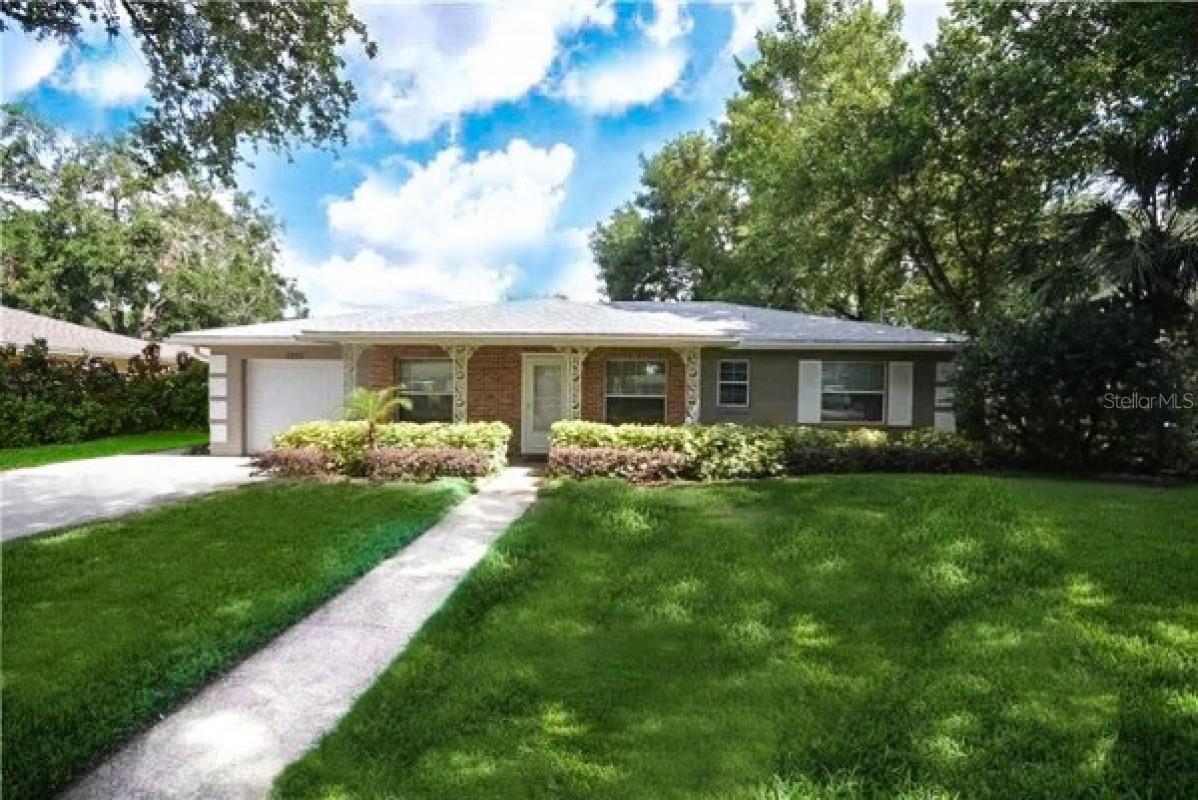
Would you like to sell your home before you purchase this one?
Priced at Only: $450,000
For more Information Call:
Address: 5223 Kaley Street, ORLANDO, FL 32812
Property Location and Similar Properties
- MLS#: A4662409 ( Residential )
- Street Address: 5223 Kaley Street
- Viewed: 42
- Price: $450,000
- Price sqft: $294
- Waterfront: No
- Year Built: 1969
- Bldg sqft: 1530
- Bedrooms: 4
- Total Baths: 2
- Full Baths: 2
- Garage / Parking Spaces: 1
- Days On Market: 50
- Additional Information
- Geolocation: 28.5214 / -81.3205
- County: ORANGE
- City: ORLANDO
- Zipcode: 32812
- Subdivision: Eastland Heights
- Elementary School: Dover Shores Elem
- High School: Boone
- Provided by: FLATFEE.COM
- Contact: Cliff Glansen
- 954-965-3990

- DMCA Notice
-
DescriptionConway Area Pool Home! This well maintained 4 bedroom home is a must see. The home features a large living room that leads to the patio and pool and is perfect for entertaining. This house is a split plan and features a separate side porch with western exposure . This property is fenced in with private backyard and pool area. The house is located on a quiet street and is located close to everything. There is plenty of shopping nearby and the property is close to the new hourglass district, 408, 528 and the movies, restaurants and shopping at Lee Vista. The home is in the Boone High School District.
Payment Calculator
- Principal & Interest -
- Property Tax $
- Home Insurance $
- HOA Fees $
- Monthly -
For a Fast & FREE Mortgage Pre-Approval Apply Now
Apply Now
 Apply Now
Apply NowFeatures
Building and Construction
- Covered Spaces: 0.00
- Exterior Features: Lighting
- Flooring: Carpet, Tile
- Living Area: 1530.00
- Roof: Shingle
School Information
- High School: Boone High
- School Elementary: Dover Shores Elem
Garage and Parking
- Garage Spaces: 1.00
- Open Parking Spaces: 0.00
- Parking Features: Driveway
Eco-Communities
- Pool Features: In Ground
- Water Source: Public
Utilities
- Carport Spaces: 0.00
- Cooling: Central Air
- Heating: Central
- Pets Allowed: Yes
- Sewer: Septic Tank
- Utilities: Electricity Connected
Finance and Tax Information
- Home Owners Association Fee: 0.00
- Insurance Expense: 0.00
- Net Operating Income: 0.00
- Other Expense: 0.00
- Tax Year: 2024
Other Features
- Appliances: Microwave, Range, Refrigerator
- Country: US
- Interior Features: Living Room/Dining Room Combo, Solid Surface Counters, Split Bedroom
- Legal Description: EASTLAND HEIGHTS W/55 LOT 13 BLK B
- Levels: One
- Area Major: 32812 - Orlando/Conway / Belle Isle
- Occupant Type: Vacant
- Parcel Number: 04-23-30-2352-02-130
- Views: 42
- Zoning Code: R-1A/AN
Similar Properties
Nearby Subdivisions
Brandy Harbor
Bryn Mawr
Bryn Mawr Ph 01
Bryn Mawr Ph 02
Bryn Mawr Ut 5 Ph 01
Condel Gardens
Conway Acres
Conway Acres Third Add
Conway Hills
Conway Place
Conway Village
Crescent Park Ph 02
Dover Estates
Dover Shores Eighth Add
Eastland Heights
Edmunds Shire
Essex Point South
Ethans Glenn
Gatlin Gardens
Gatlin Heights
Greenview At Dover
Lake Conway Woods
Lake Conway Woods Rep 02
Phillips Cove
Queen Acres
Queen Acres Annex
Roberta Place
Robinson Oaks
Rosedale Cove Llc
Silver Beach Sub
Valencia Acres
Valencia Park
Valencia Park L89 Lot 4 Blk C
Windward Estates
Wood Green

- Broker IDX Sites Inc.
- 750.420.3943
- Toll Free: 005578193
- support@brokeridxsites.com



