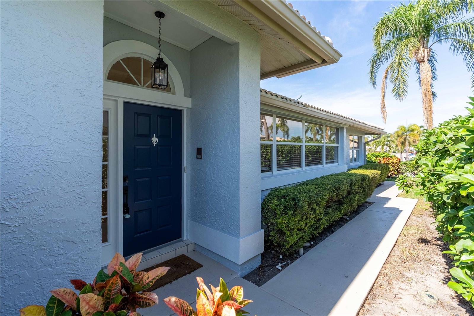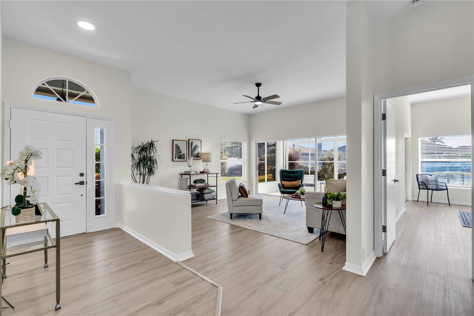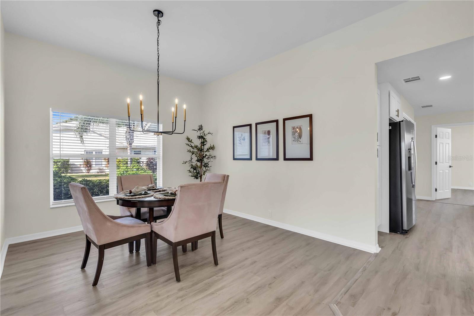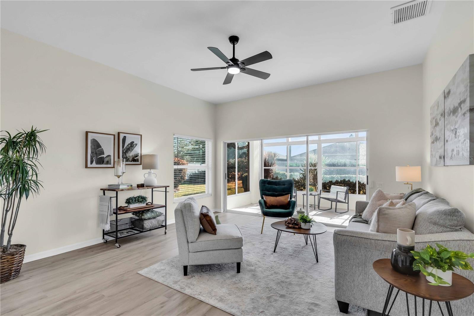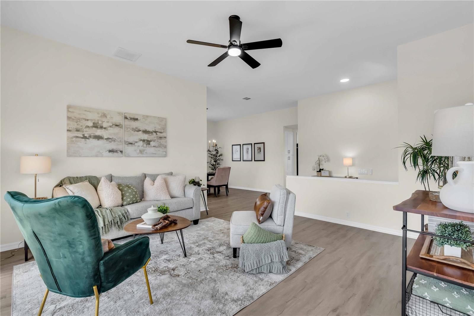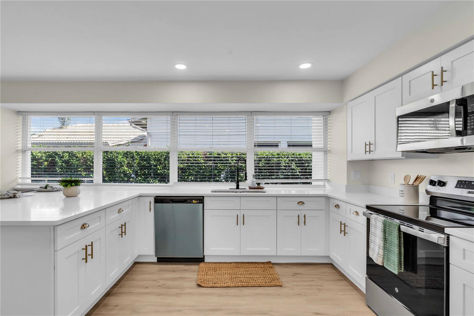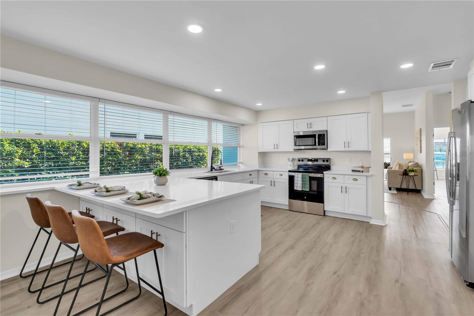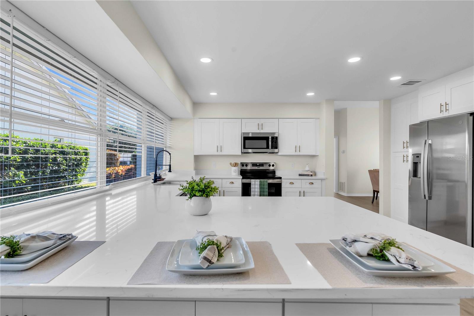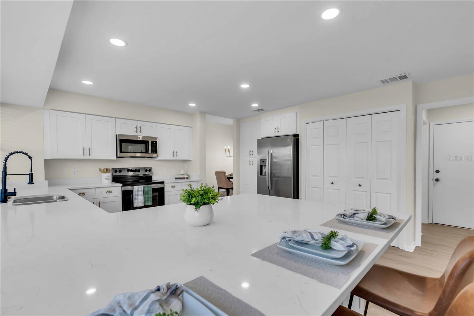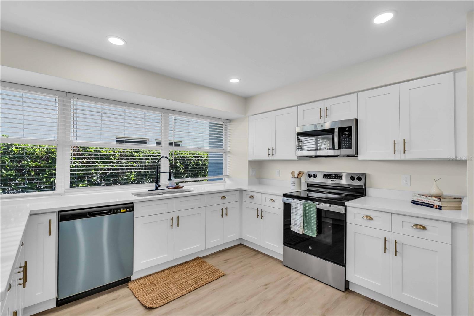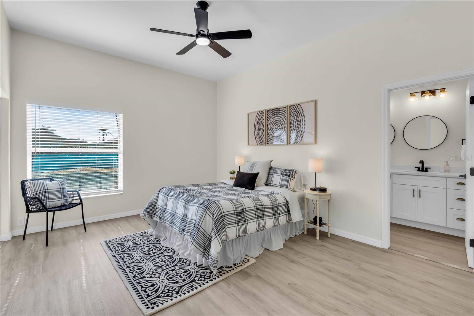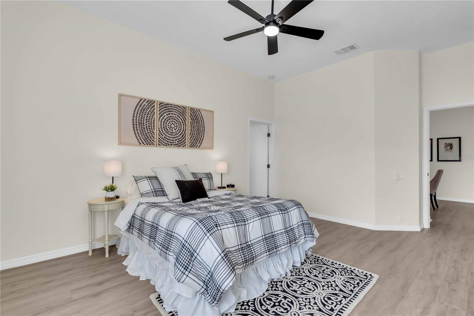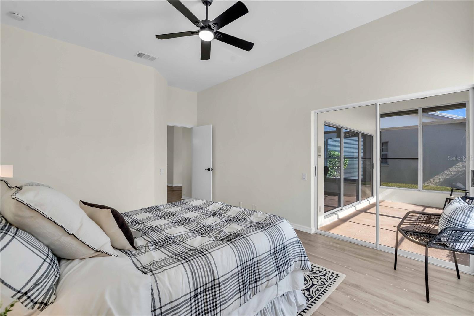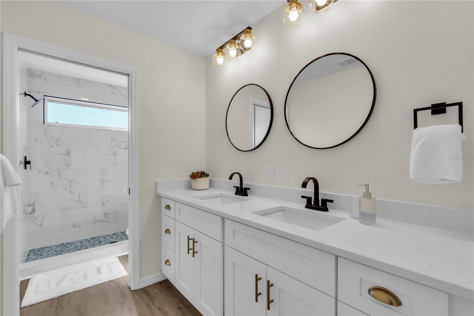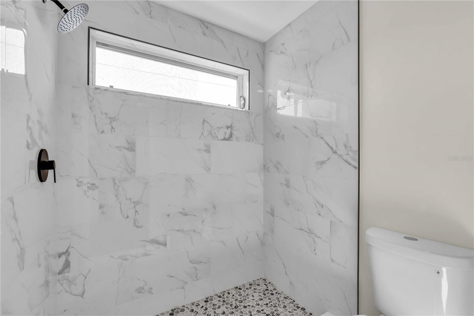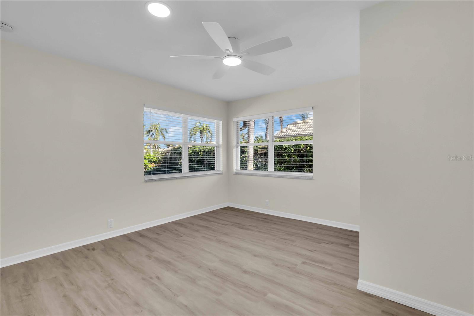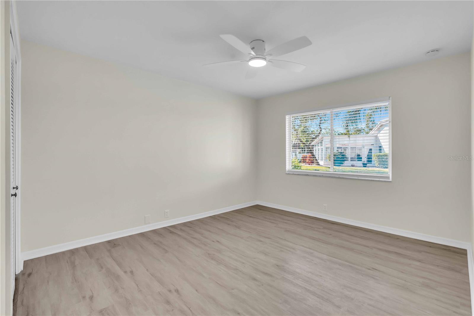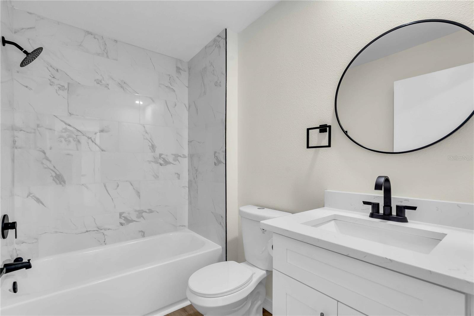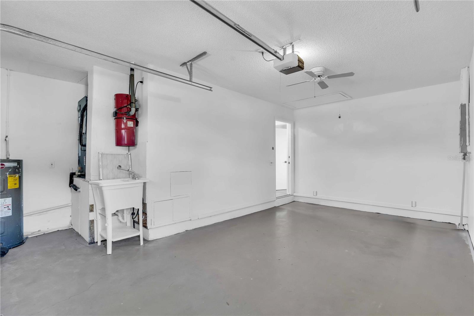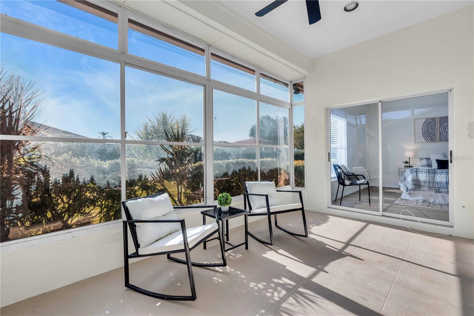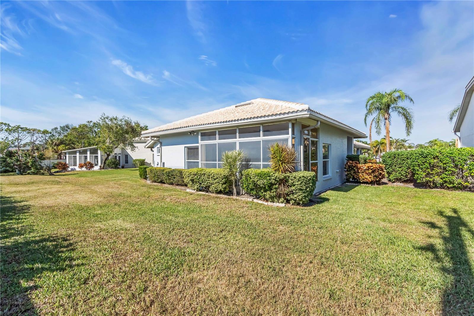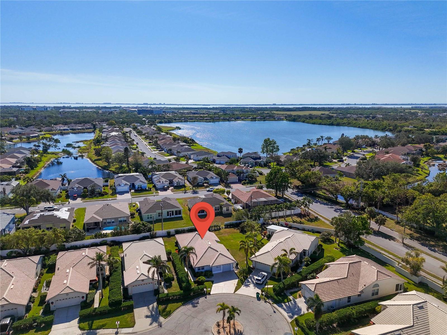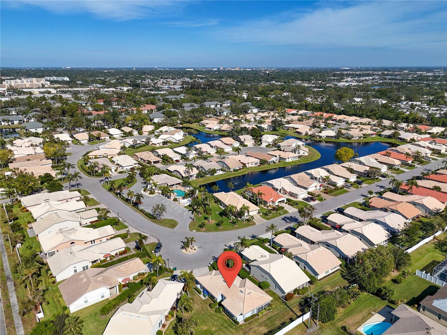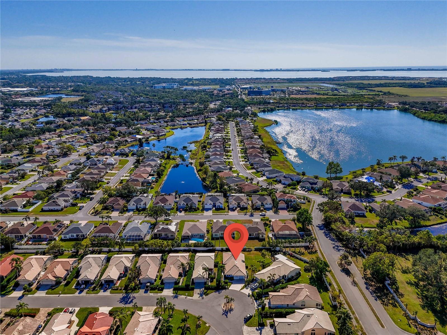4613 Muirfield Dr, BRADENTON, FL 34210
Property Photos
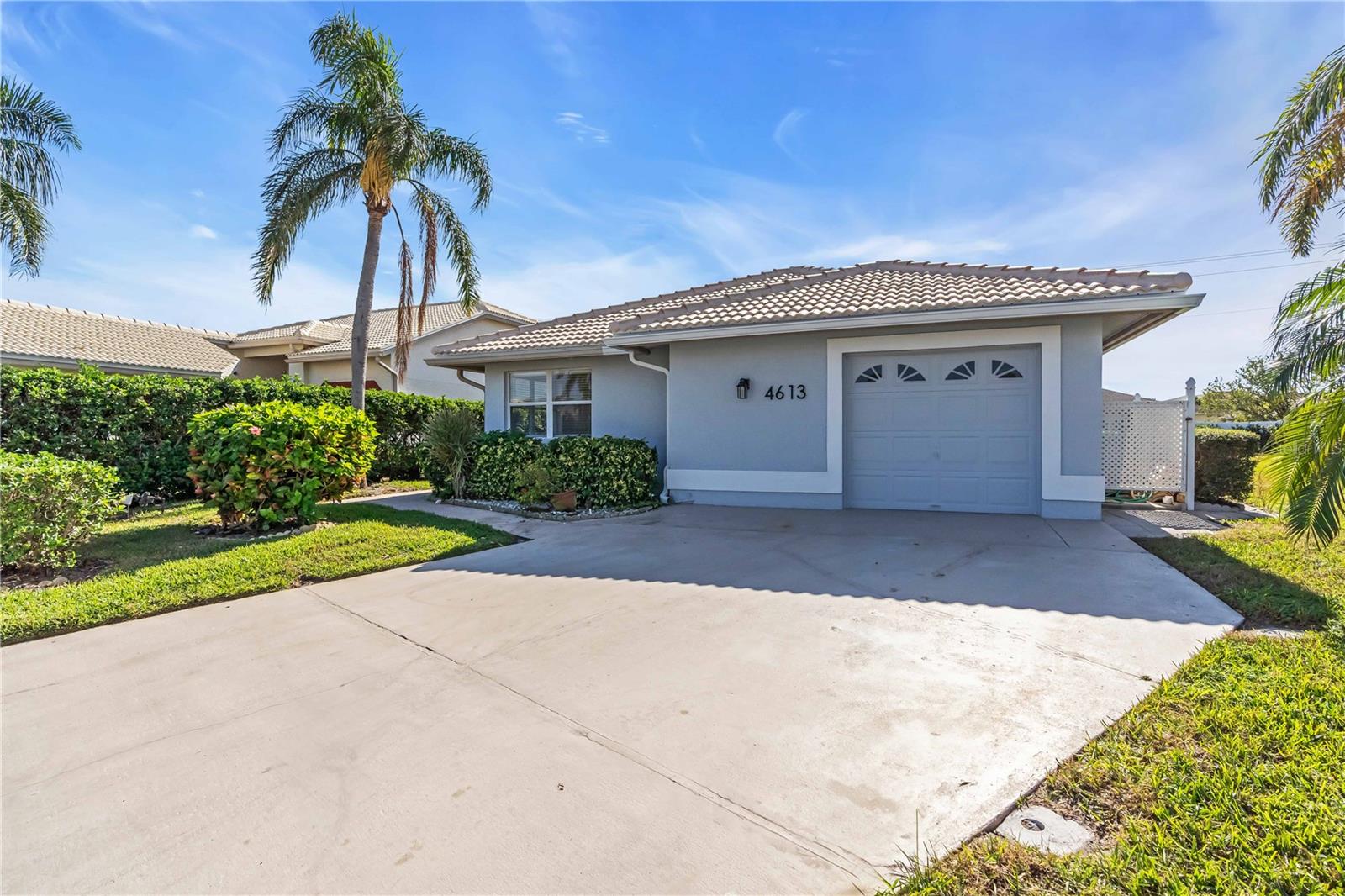
Would you like to sell your home before you purchase this one?
Priced at Only: $429,900
For more Information Call:
Address: 4613 Muirfield Dr, BRADENTON, FL 34210
Property Location and Similar Properties
Reduced
- MLS#: A4662140 ( Residential )
- Street Address: 4613 Muirfield Dr
- Viewed: 90
- Price: $429,900
- Price sqft: $199
- Waterfront: No
- Year Built: 1989
- Bldg sqft: 2161
- Bedrooms: 3
- Total Baths: 2
- Full Baths: 2
- Garage / Parking Spaces: 1
- Days On Market: 101
- Additional Information
- Geolocation: 27.4554 / -82.6077
- County: MANATEE
- City: BRADENTON
- Zipcode: 34210
- Subdivision: Highland Lakes
- Elementary School: Moody Elementary
- Middle School: W.D. Sugg Middle
- High School: Bayshore High
- Provided by: MCKAY MANAGEMENT & REALTY
- Contact: Irina McKay
- 815-483-5052

- DMCA Notice
-
DescriptionDiscover this beautifully updated 3 bed, 2 bath home in the highly desirable Highland Park community. From the moment you walk in, youll notice the fresh modern finishes, high ceilings, and the bright, open feel that makes this home so inviting. The kitchen offers tons of cabinet space and great natural light perfect for everyday cooking or hosting friends. The spacious primary suite features a walk in closet, dual vanities, and a walk in shower. Youll also love the quiet, peaceful enclosed porch, ideal for morning coffee or winding down in the evenings. Other highlights include a 2023 roof, sprinkler system, and an attached garage for easy everyday living. This home sits on a tranquil cul de sac just steps from the clubhouse, with low HOA fees that cover cable, internet, landscaping, pool, playground, and more and no flood insurance required. All of this in an unbeatable location near IMG Academy, beautiful Gulf beaches, great dining, and shopping. Truly move in ready.
Payment Calculator
- Principal & Interest -
- Property Tax $
- Home Insurance $
- HOA Fees $
- Monthly -
For a Fast & FREE Mortgage Pre-Approval Apply Now
Apply Now
 Apply Now
Apply NowFeatures
Building and Construction
- Covered Spaces: 0.00
- Exterior Features: Awning(s), Sliding Doors, Sprinkler Metered
- Flooring: Vinyl
- Living Area: 1726.00
- Roof: Tile
School Information
- High School: Bayshore High
- Middle School: W.D. Sugg Middle
- School Elementary: Moody Elementary
Garage and Parking
- Garage Spaces: 1.00
- Open Parking Spaces: 0.00
Eco-Communities
- Water Source: Public
Utilities
- Carport Spaces: 0.00
- Cooling: Central Air
- Heating: Central
- Pets Allowed: Yes
- Sewer: Public Sewer
- Utilities: Cable Available, Electricity Connected, Sewer Connected, Sprinkler Meter, Water Connected
Amenities
- Association Amenities: Cable TV, Clubhouse
Finance and Tax Information
- Home Owners Association Fee Includes: Cable TV, Common Area Taxes, Pool, Internet, Maintenance Grounds
- Home Owners Association Fee: 725.00
- Insurance Expense: 0.00
- Net Operating Income: 0.00
- Other Expense: 0.00
- Tax Year: 2024
Other Features
- Appliances: Dishwasher, Freezer, Microwave, Range, Refrigerator
- Association Name: Betsy Davis
- Association Phone: 941-758-9454
- Country: US
- Interior Features: Ceiling Fans(s), High Ceilings, Open Floorplan, Stone Counters, Thermostat, Walk-In Closet(s)
- Legal Description: LOT 117 HIGHLAND LAKES SUB PI#51879.1890/8
- Levels: Three Or More
- Area Major: 34210 - Bradenton
- Occupant Type: Vacant
- Parcel Number: 5187918908
- Views: 90
- Zoning Code: PDP R3A
Nearby Subdivisions
Academy Resort Lodge
Aqua Lagoon
Bay Beach
Bay Beach Continued
Bay Lake Estates Ph I
Bay Lake Estates Ph Ii
Bollettieri Resort Villas Xii
Casco Dorado
Conquistador Bayside
Coral Shores
Coral Shores East
Cortez Estates First Add
El Conquistador Village 1 Sec
Garden Villas At Wild Oak Bay
Glenn Lakes Ph 1a
Glenn Lakes Ph 3
Glenn Lakes Ph 6
Gulf Trail Ranches
Highland Lakes
Lakebridge
Lakebridge Ph Ii Iii
Lakebridge South Ph A B
Legends Bay
Mount Vernon Ph 1b
Palm Court
Palma Sola Harbour Sec 1
Racquet Club Villas Amd
Sagamore Estates
San Remo Shores
Seaflower
Seaflower Ph I Subph Ia And Ib
Shorewalk
Shorewalk Bath Tennis Club 13
Shorewalk Bath Tennis Club 14
Shorewalk Bath Tennis Club 17
Shorewalk Bath Tennis Club 20
Shorewalk Bath Tennis Club 27
Shorewalk Bath Tennis Club 3
Shorewalk Bath Tennis Club 5
Solhaven Acres
Southwinds At Five Lakes Ph 24
Spring Lakes Vii
Sunny Shores Trailer Community
The Greens At El Conquistador
The Palms At Shorewalk
The Villas At El Conquistador
The Villas At Wild Oak Bay I I
The Villas At Wild Oak Bay Iv
Tidy Island Ph Ii
Timber Creek One
Turnberry Woods At Conquistado
Twin Isles Estates
West Glenn
West Glenn Ph Iii

- Broker IDX Sites Inc.
- 750.420.3943
- Toll Free: 005578193
- support@brokeridxsites.com



