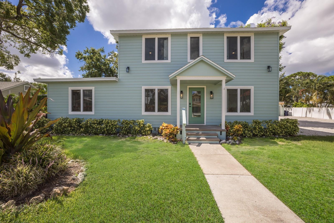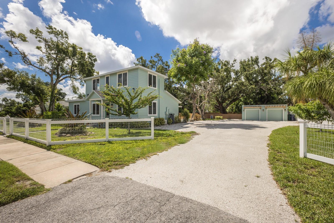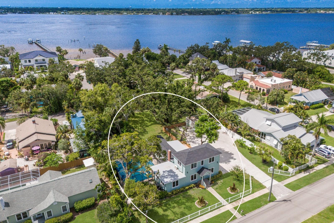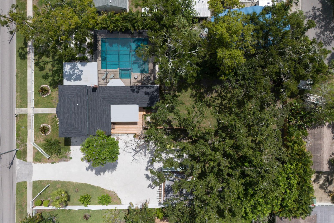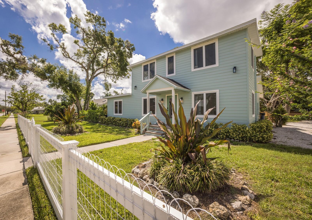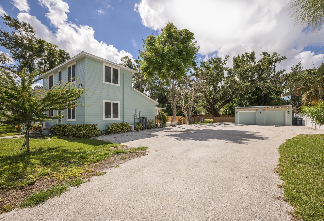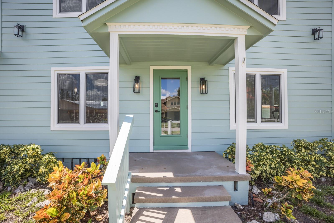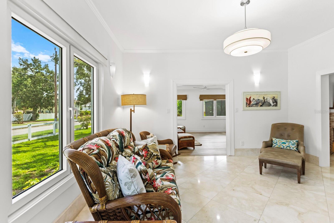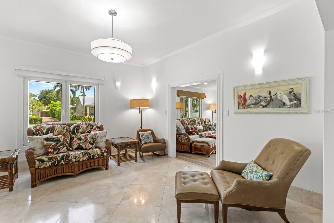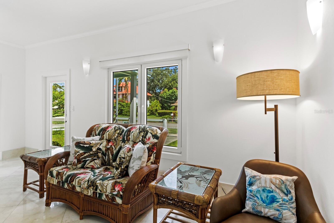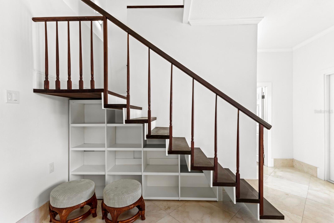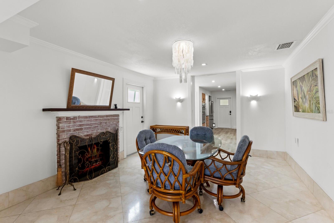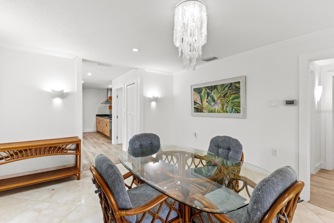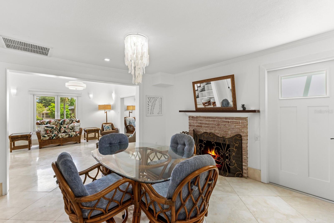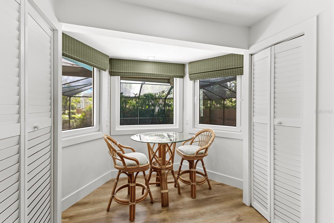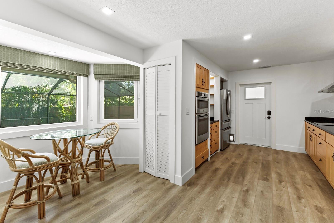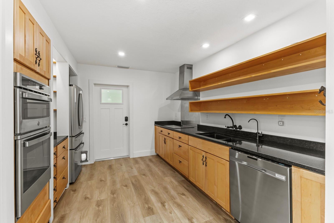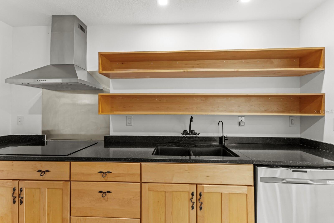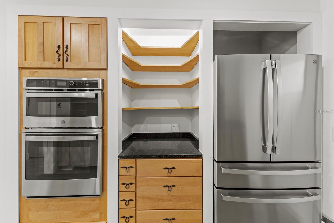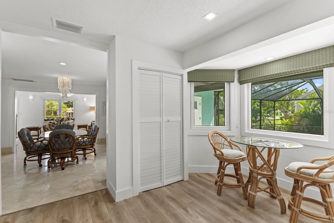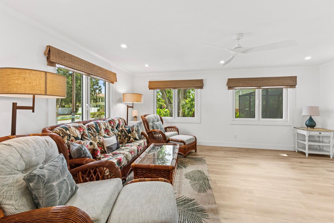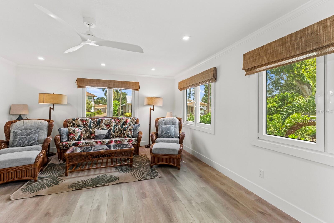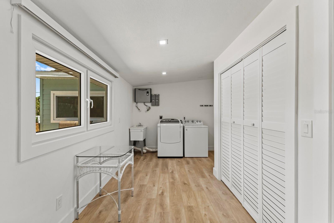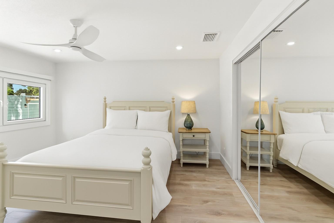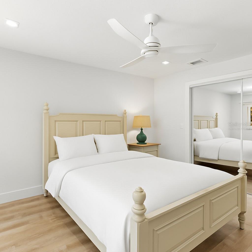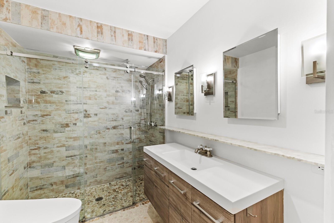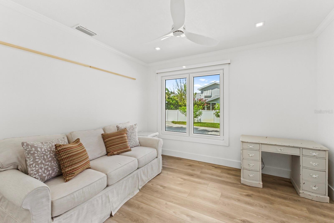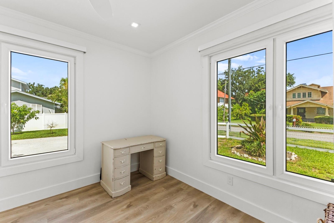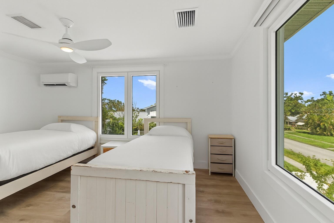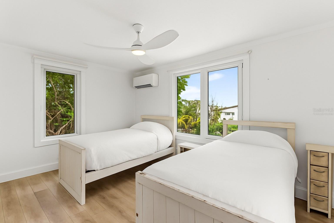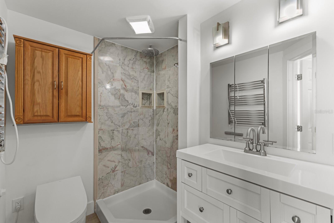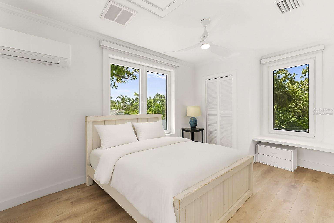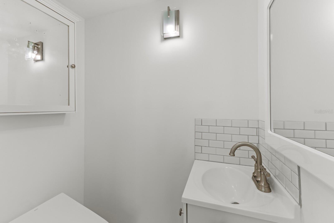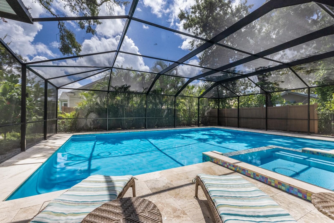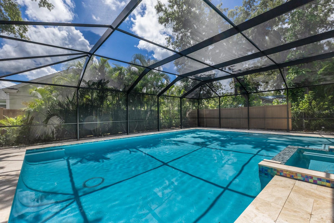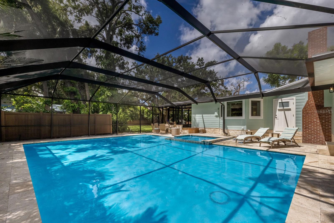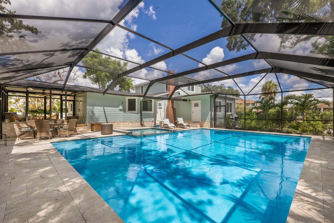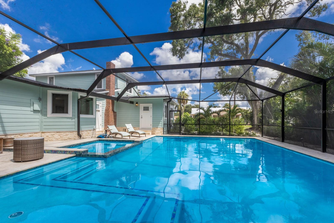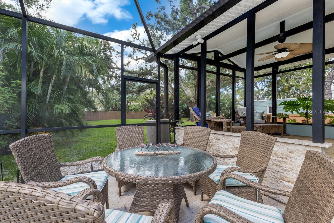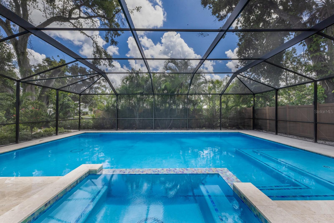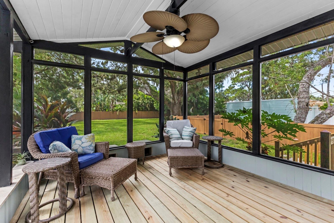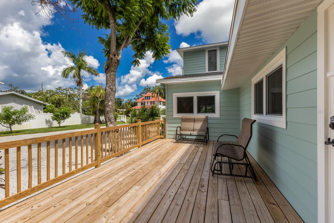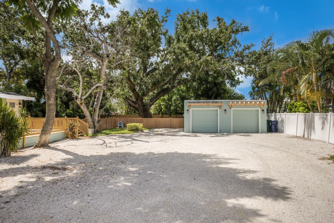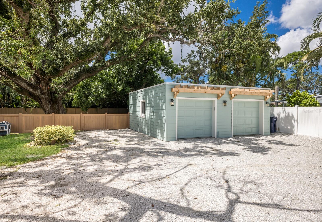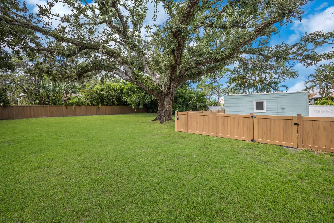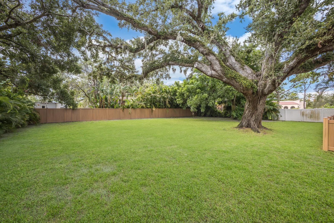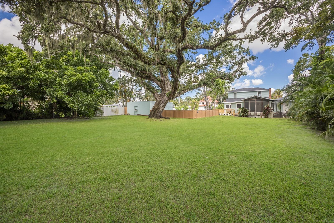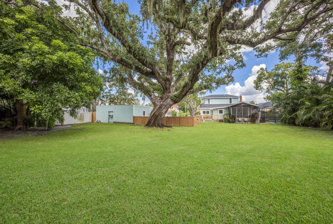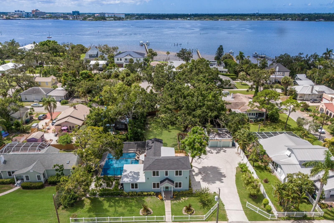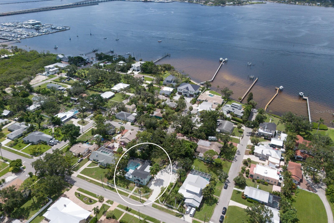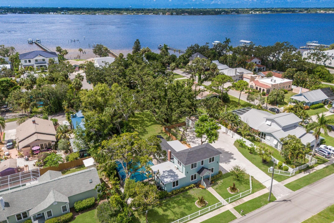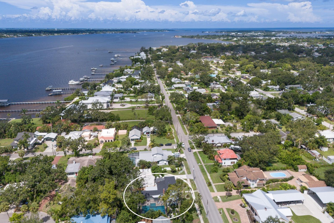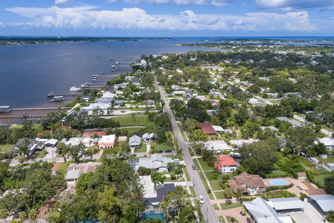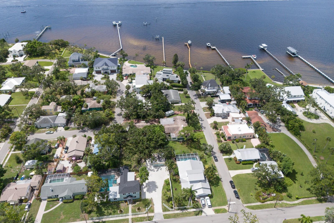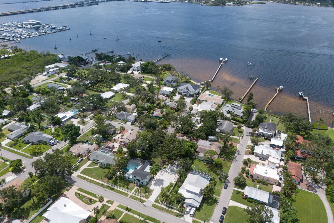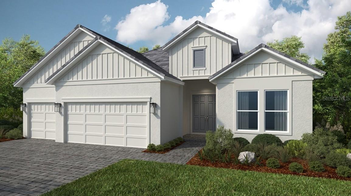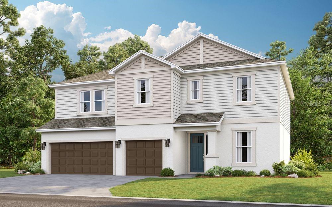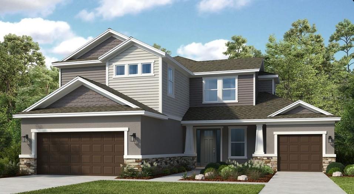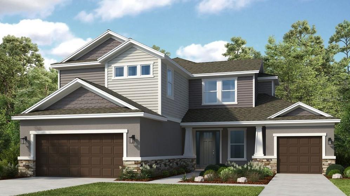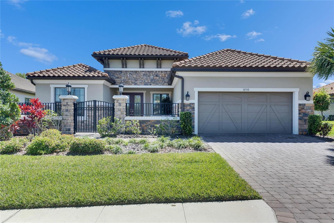1411 4th Street W, PALMETTO, FL 34221
Property Photos
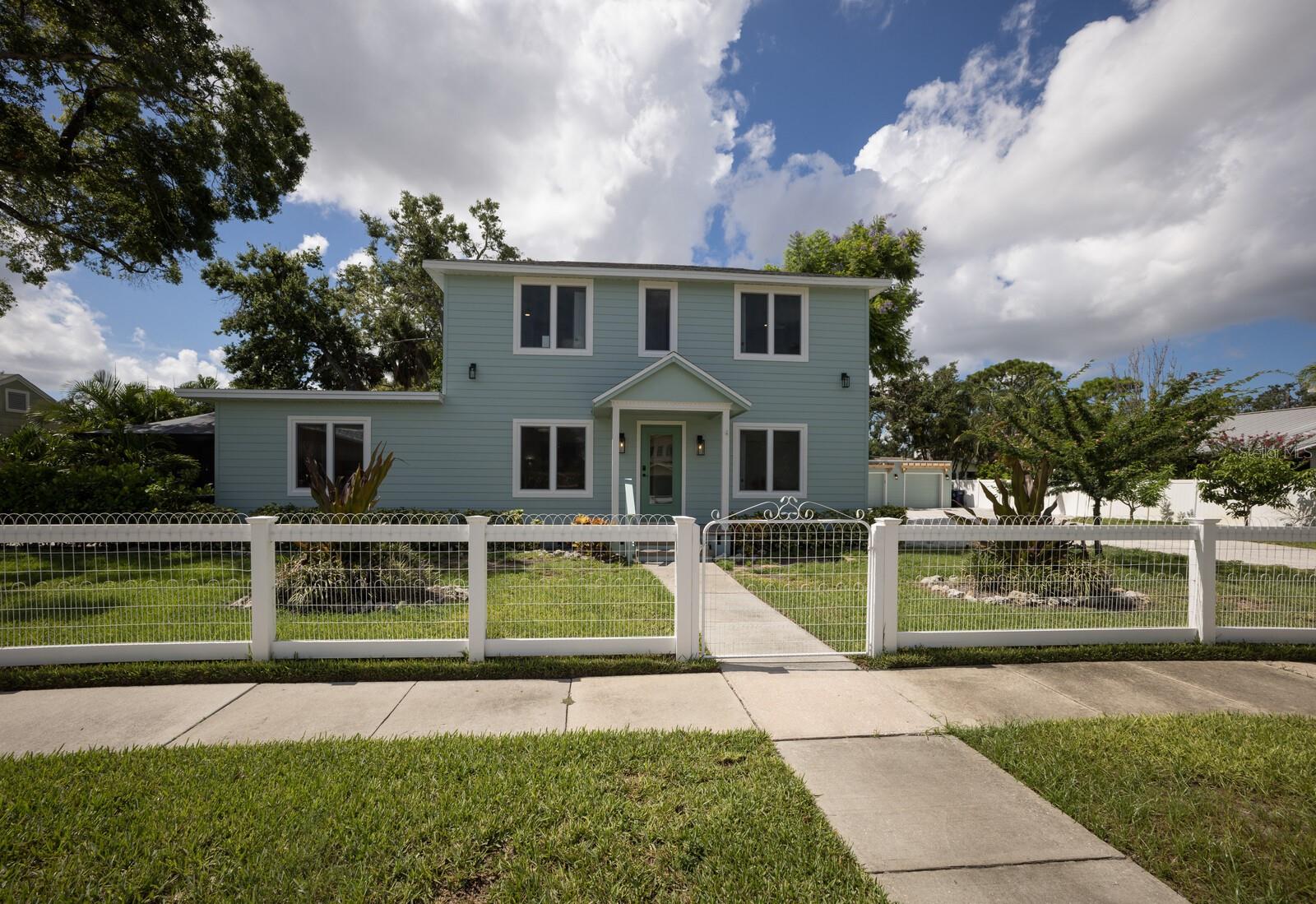
Would you like to sell your home before you purchase this one?
Priced at Only: $799,900
For more Information Call:
Address: 1411 4th Street W, PALMETTO, FL 34221
Property Location and Similar Properties
- MLS#: A4661811 ( Residential )
- Street Address: 1411 4th Street W
- Viewed: 78
- Price: $799,900
- Price sqft: $323
- Waterfront: No
- Year Built: 1900
- Bldg sqft: 2476
- Bedrooms: 4
- Total Baths: 3
- Full Baths: 2
- 1/2 Baths: 1
- Garage / Parking Spaces: 2
- Days On Market: 52
- Additional Information
- Geolocation: 27.5137 / -82.5819
- County: MANATEE
- City: PALMETTO
- Zipcode: 34221
- Subdivision: East Point Ogden
- Elementary School: Palmetto
- Middle School: Lincoln
- High School: Palmetto
- Provided by: RE/MAX ALLIANCE GROUP
- Contact: Jay Travis, PA
- 941-758-7777

- DMCA Notice
-
DescriptionTimeless 1900 Historic Gem in Palmettos Coveted River District!!! Step into a perfect blend of historic elegance and modern luxury with this fully remodeled 1900s masterpiece, ideally located in Palmettos sought after historic neighborhoodjust moments from the shimmering waters of the Manatee River. Completely Reimagined, Inside and Out. The current owners spared no expense in bringing this home to the highest standards. Upgrades include a NEW roof, NEW siding, NEW impact windows and doors, NEW pool and spa, NEW tankless water heater, NEW flooring, NEW kitchen appliancesand so much more! This 4 bedroom, 2.5 bath home with a detached 2 car garage offers all the character of a historic residence with the comfort and convenience of modern living. From the moment you arrive, youll be charmed by the fresh coastal faade, framed by a white picket fence, lush tropical landscaping, and the shade of a majestic 300 year old oak tree. Sunlight pours through brand new impact windows, illuminating gleaming French marble floors. The open floor plan is anchored by a beautifully restored dining room fireplacea nod to the homes rich past. The remodeled kitchen is a showpiece with sleek black granite countertops, warm wood cabinetry, stainless steel appliances, open shelving, and a dedicated coffee/prep nook. Multiple living spaces, including an airy sitting room and a cozy family room, offer flexibility and flow. The downstairs primary suite offers a stunning spa inspired bath with a new vanity, Toto toilet, and a glass enclosed walk in shower. A second downstairs bedroom can double as a home office. Upstairs, youll find two additional bedrooms and 1.5 baths.. Truly Resort Style Outdoor Living! Within the past few years, a stunning pool and spa were added, creating a backyard retreat perfect for entertaining. Surrounded by tropical landscaping and enclosed in a screened lanai, the pool area offers multiple seating spaces for lounging or gathering. A screened in porch off the back of the home is perfect for peaceful mornings, while a spacious deck is ideal for grilling and outdoor dining. A Lush, Private Paradise awaits you out back! The expansive fenced backyard is shaded by the giant oak and dotted with palms, blooming jacarandas, native avocado trees, and rare African fruit treesoffering both beauty and privacy. Its the perfect setting for pets, play, or simply enjoying the Florida lifestyle. This one of a kind property offers the charm of history, the luxury of modern updates, and the freedom of no HOA or deed restrictions. Theres plenty of room for a boat or RV, and the riverfront is just a short stroll away.
Payment Calculator
- Principal & Interest -
- Property Tax $
- Home Insurance $
- HOA Fees $
- Monthly -
For a Fast & FREE Mortgage Pre-Approval Apply Now
Apply Now
 Apply Now
Apply NowFeatures
Building and Construction
- Covered Spaces: 0.00
- Exterior Features: Lighting, Sidewalk
- Flooring: Marble, Tile
- Living Area: 2268.00
- Roof: Shingle
Land Information
- Lot Features: FloodZone, Near Marina
School Information
- High School: Palmetto High
- Middle School: Lincoln Middle
- School Elementary: Palmetto Elementary-MN
Garage and Parking
- Garage Spaces: 2.00
- Open Parking Spaces: 0.00
- Parking Features: Driveway, Garage Door Opener, Guest, Off Street
Eco-Communities
- Pool Features: Heated, In Ground, Salt Water
- Water Source: Public
Utilities
- Carport Spaces: 0.00
- Cooling: Central Air, Ductless
- Heating: Central, Electric
- Sewer: Public Sewer
- Utilities: Cable Available, Electricity Connected, Sewer Connected, Sprinkler Recycled, Water Connected
Finance and Tax Information
- Home Owners Association Fee: 0.00
- Insurance Expense: 0.00
- Net Operating Income: 0.00
- Other Expense: 0.00
- Tax Year: 2024
Other Features
- Appliances: Built-In Oven, Cooktop, Dishwasher, Disposal, Dryer, Electric Water Heater, Microwave, Range Hood, Refrigerator, Washer
- Country: US
- Interior Features: Built-in Features, Ceiling Fans(s), Crown Molding, Eat-in Kitchen, Primary Bedroom Main Floor, Solid Surface Counters, Solid Wood Cabinets, Thermostat
- Legal Description: BEG 25 FT S & 208 1/2 FT W OF NE COR OF SEC 22, THEN S 195 FT, W 104 1/2 FT, N 195 FT, E 104 1/2 FT, ALSO THE W 30 FT OF THE N 100 FT OF BEG 85 FT N OF SW COR OF LOT 2, THEN E 50 FT, N TO BAY ST, W 50 FT, THEN S TO POB EAST POINT OGDEN P-5 P-9 PI#309 42.0000/7
- Levels: Two
- Area Major: 34221 - Palmetto/Rubonia
- Occupant Type: Owner
- Parcel Number: 3094200007
- Views: 78
- Zoning Code: RS2
Similar Properties
Nearby Subdivisions
A R Anthonys Sub Of Pt Sec1423
Acreage
Adworth Resubdivided
Allens Sub Of Lt Atzroths Ad T
Arbor Creek
Ardmore
Artisan Lakes Eaves Bend
Artisan Lakes Eaves Bend Ph I
Artisan Lakes Eaves Bend Ph Ii
Artisan Lakes Esplanade Ph I S
Artisan Lakes Esplanade Ph Ii
Artisan Lakes Esplanade Ph V S
Bahia Vista
Bay View Park
Bay View Park Rev
Bayou Estates North Iia Iib
Bayou Estates South
Captains Court
Coasterra
Cove At Coasterra
Crystal Lakes
Crystal Lakes Ii
East Point Ogden
Esplanade At Artisan Lakes
Esplanade North At Artisan Lak
Esthers Court
Fairway Oaks Ph 1
Fairway Oaks Ph I Ii Iii
Fairway Trace
Fairways At Imperial Lakewds1a
Fairways At Imperial Lakewoods
Flagstone Acres
Fosters Creek Un 1
G F I
Gillette Grove
Gulf Bay Estates
Gulf Bay Estates Blk 3
Gulf Bay Estates Blocks 1a 1
Gulf Bay Estates Blocks 47
H W Harrison
Hammocks At Riviera Dunes
Heritage Bay
Imperial Lakes Estates
Imperial Lakes Estates Unit Ii
Imperial Lakes Residential
Island At Riviera Dunes
J H Brunjes
J T Flemings Palmetto Sub
Jackson Park
Jackson Xing Ph Ii
Lake Park
Leisure Lake Mobile Home Park
Long Sub
Loyd Add To Palmetto
Mandarin Grove
Mangrove Point
Maple Ridge
Mar-lee Acres
Marlee Acres
Melwood Oaks Ph I
Moss Oaks
Neighborhood
North Orange Estates
Northshore At Riviera Dunes Ph
Northwood Park
Not Applicable
Not On List
Oak View Ph I
Oak View Ph Iii
Oakdale Square
Oakhurst Park
Old Mill Preserve
Old Mill Preserve Ph Ii
Palm Lake Estates
Palmetto Heights
Palmetto Point
Palmetto Point Add
Palmetto Skyway Rep
Palmetto Skyway Sec 1
Palmetto Terrace
Palms At Coasterra
Parkside
Patten Sub
Piney Point
Pravela
R F Willis Of Memphis
Regency Oaks Ph I
Richards Add To Palmetto
Richards Add To Palmetto Conti
Rio Vista A M Lambs Resubdivid
Riverside Park
Riverside Park Rep Of A Por
Riviera Dunes Marina
Roy Family Ranches
Sanctuary Cove
Sanctuary Cove Sub
Sheffield Glenn
Shell Beach Addition
Silverstone
Silverstone North
Silverstone North Ph Ia Ib
Silverstone North Ph Ic Id
Silverstone North Ph Iia Iib
Silverstone North Ph Iia & Iib
Silverstone North Ph Iic Iid
Spanish Point
Sub Lot34 B2 Parrish Ad To Tow
Sugar Mill Lakes
Sugar Mill Lakes Ph 1
Sugar Mill Lakes Ph Ii Iii
Summerfield Estates
Taylors Resubdivided
Terra Ceia Bay North
The Cove At Terra Ceia Bay Vil
The Greens At Edgewater
Thompson Gafner Resub
Trevesta
Trevesta Ph I-a
Trevesta Ph Ia
Trevesta Ph Ib1
Trevesta Ph Iia
Trevesta Ph Iib
Trevesta Ph Iiia
Trevesta Ph Iiib
Trevesta Ph Iiic Iiid
Trevesta Ph Iiie
Tropic Isles
Villages Of Thousand Oaks Vill
Villas At Oak Bend
Washington Park
Waterford Ph I Iii Rep
Welsh Memphis
Whitney Meadows
Willis Add To Palmetto
Willis Add To Palmetto Continu
Willow Hammock Ph 1a 1b
Willow Walk Ph Ib
Willow Walk Ph Ic
Willow Walk Ph Iie
Willow Walk Ph Iif Iig
Woodland Acres
Woods Of Moccasin Wallow Ph I

- Broker IDX Sites Inc.
- 750.420.3943
- Toll Free: 005578193
- support@brokeridxsites.com



