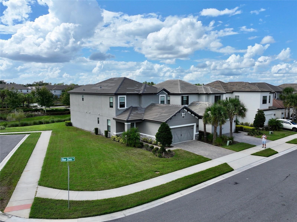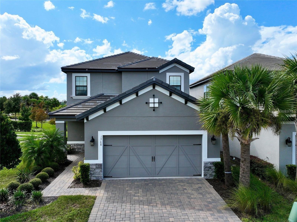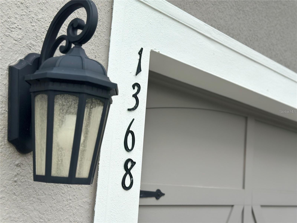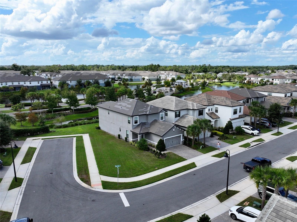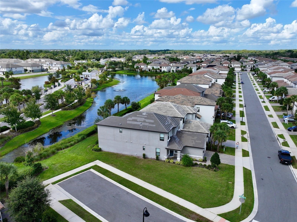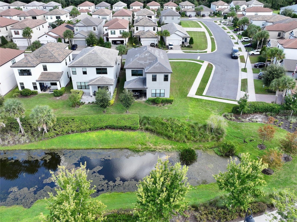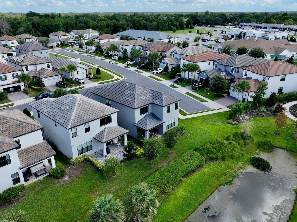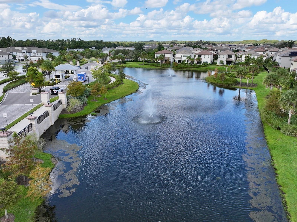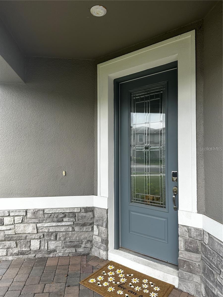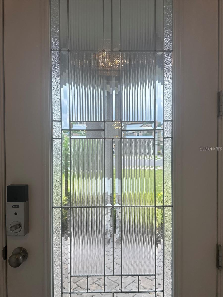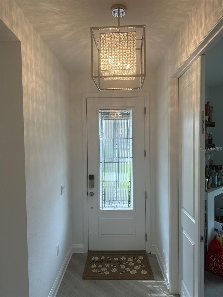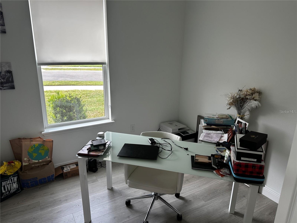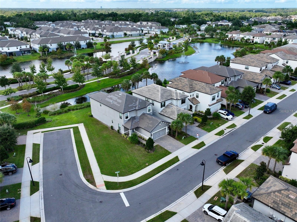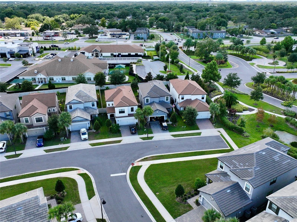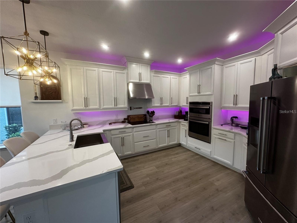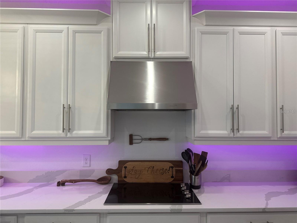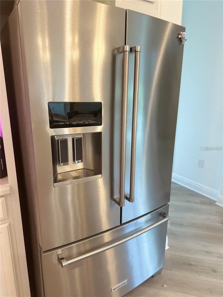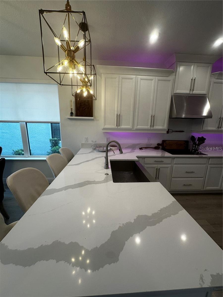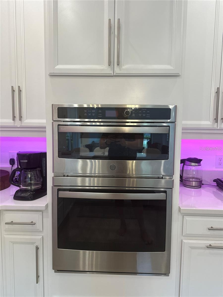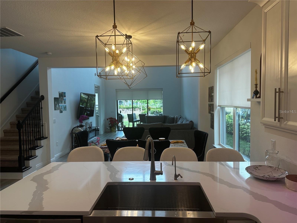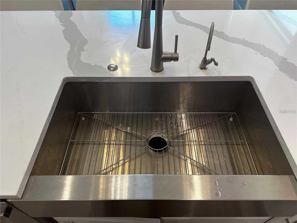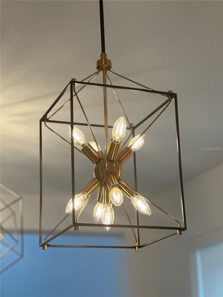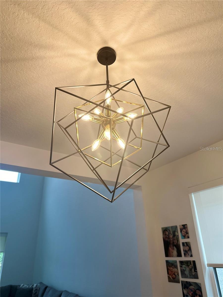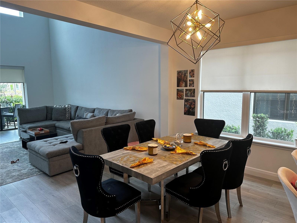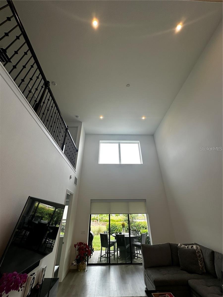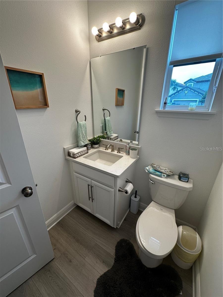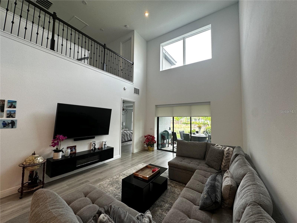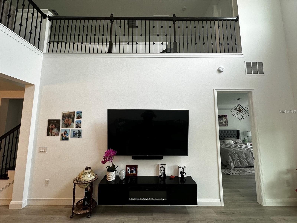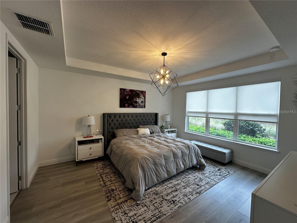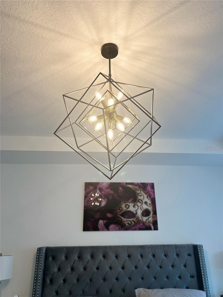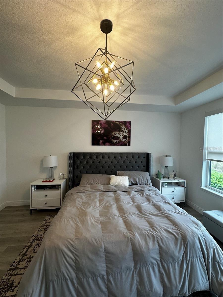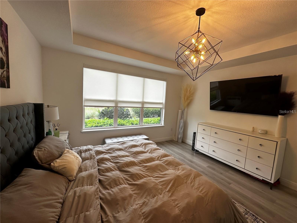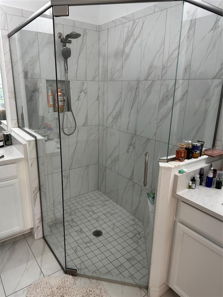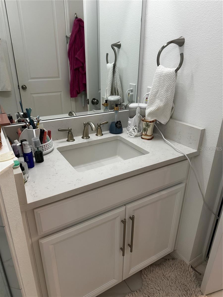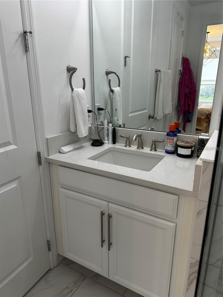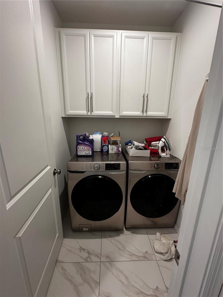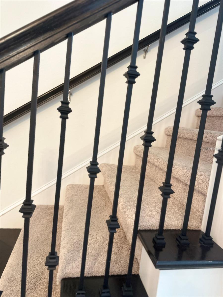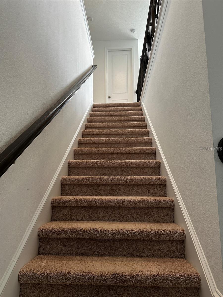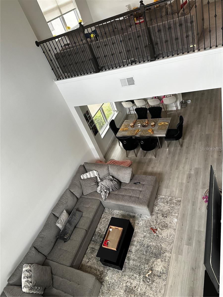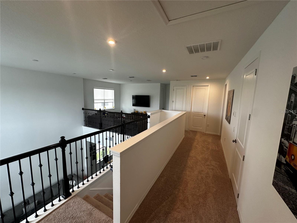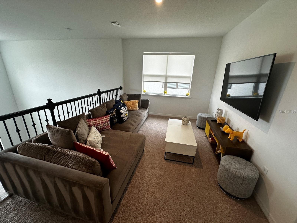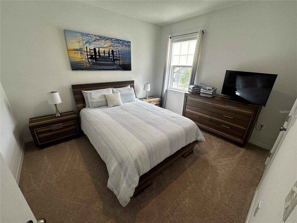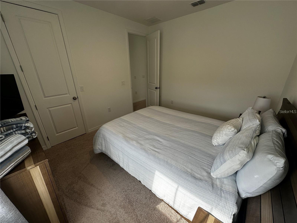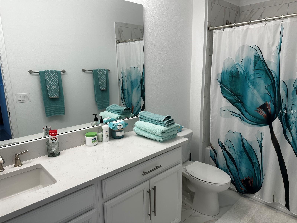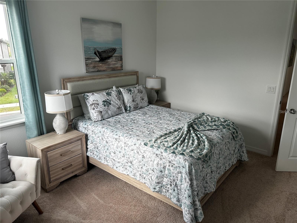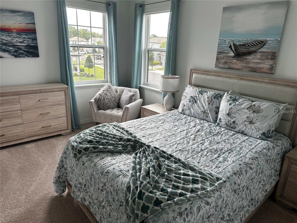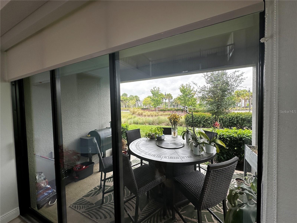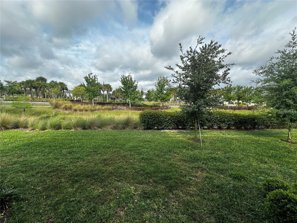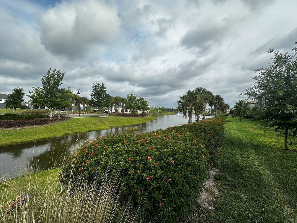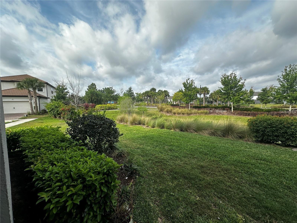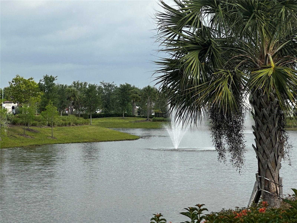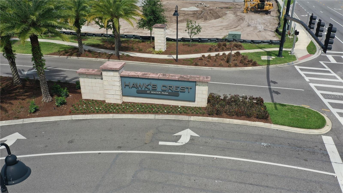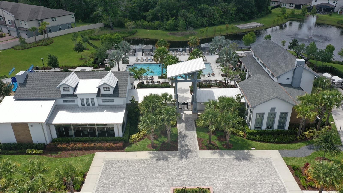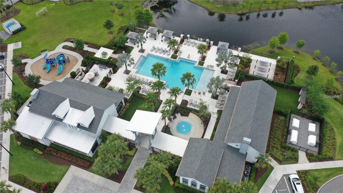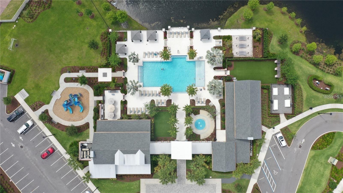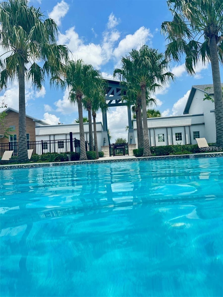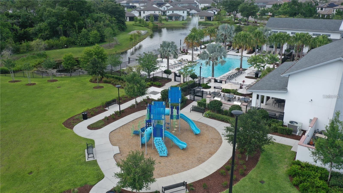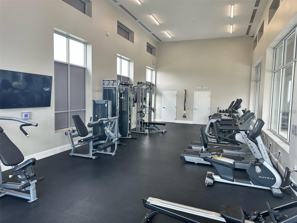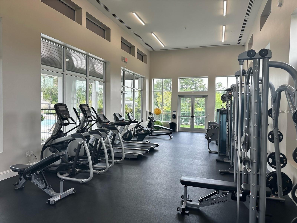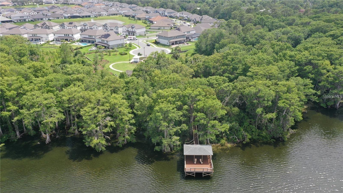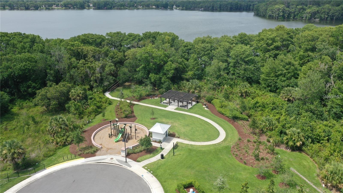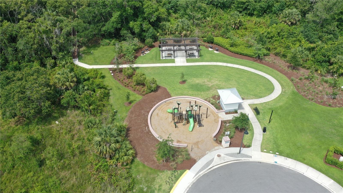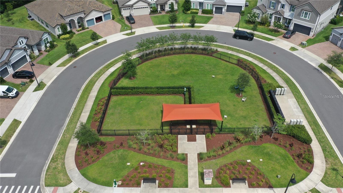1368 Blue Stem Lane, WINTER PARK, FL 32792
Property Photos
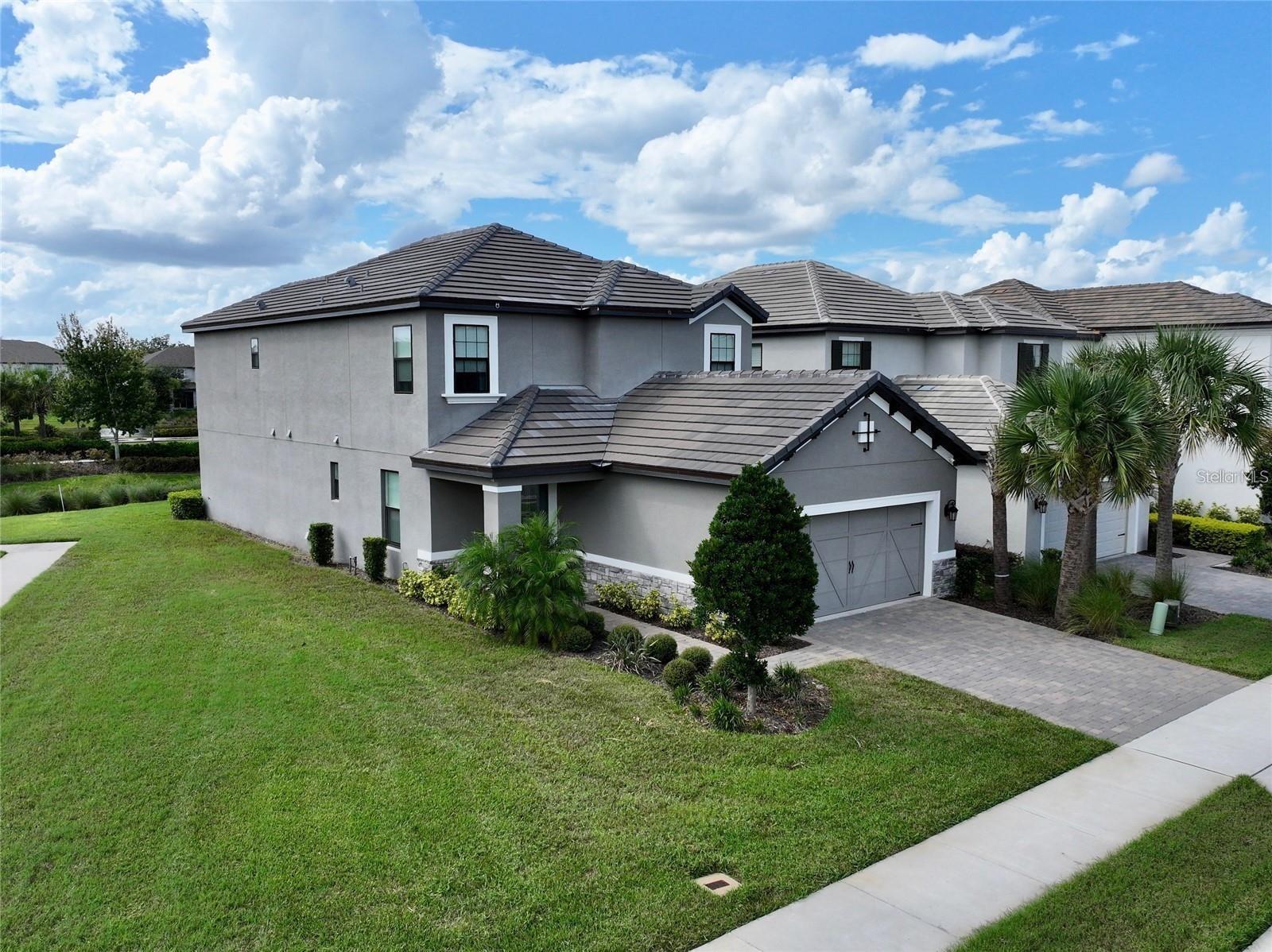
Would you like to sell your home before you purchase this one?
Priced at Only: $4,750
For more Information Call:
Address: 1368 Blue Stem Lane, WINTER PARK, FL 32792
Property Location and Similar Properties
- MLS#: A4661278 ( Residential Lease )
- Street Address: 1368 Blue Stem Lane
- Viewed: 5
- Price: $4,750
- Price sqft: $2
- Waterfront: Yes
- Wateraccess: Yes
- Waterfront Type: Lake Front
- Year Built: 2021
- Bldg sqft: 2894
- Bedrooms: 4
- Total Baths: 4
- Full Baths: 3
- 1/2 Baths: 1
- Garage / Parking Spaces: 2
- Days On Market: 2
- Additional Information
- Geolocation: 28.6264 / -81.3016
- County: ORANGE
- City: WINTER PARK
- Zipcode: 32792
- Subdivision: Landings At Hawks Crest
- Elementary School: Eastbrook Elementary
- Middle School: Tuskawilla Middle
- High School: Lake Howell High
- Provided by: ECO LUXE REALTY
- Contact: Stephen Downes
- 941-724-1086

- DMCA Notice
-
DescriptionAvailable December 1st, 2025 Distinctive, private, unique and full of character is what sets this estate apart from all other properties on the market. Welcome home to your freshly built and highly updated Anastasia plan in the fabulous newer Winter Park community of Hawk's Crest. Located only minutes from the iconic and historic Winter Park Avenue with plentiful shopping, amazing venues, epic events, dining and zoned for all excellent rated schools, this estate is ideally located for everything Orlando. Arriving at the property you will know when to stop the car due the large corner and water view lot you will immediately know that this is your new home! Walking through the gorgeous glass insert front door, you will embraced by modern and fresh selections and improvements throughout the home all handpicked by the particular landlord. These included wood vinyl plank throughout the entire first floor of the home, gourmet kitchen with quartz counter tops, new stainless steel appliances, white subway backsplash, updated stainless farm sink, 42 inch cabinets with pewter finishes, second level ensuite, second level wrapped iron spindles, upgraded baseboards blinds on every light kissed window. The home is incredibly well laid out with the masterful kitchen being the heart and center point of the home, the first master suite, den, 1/2 bath, and laundry room all on the first floor. Ascend the gorgeous stairs to the second floor which contains the ensuite bedroom, shared bathroom with double vanities and the 3rd and 4th bedrooms. Escape with your friends and family to the serene water view backyard with a picture framed view of the lake fountain! This home is truly a special find located in the Hawk's Crest community, a community which boast access to a state of the art club house with pool, splash pad and spa venture further and you will find a dog park, playground and even a boat dock with canoe/paddle board access to Lake Howell! This is your home grab it while it last Welcome to Winter Park your slice of Florida Life!
Payment Calculator
- Principal & Interest -
- Property Tax $
- Home Insurance $
- HOA Fees $
- Monthly -
For a Fast & FREE Mortgage Pre-Approval Apply Now
Apply Now
 Apply Now
Apply NowFeatures
Building and Construction
- Builder Model: Anestasia
- Builder Name: Taylor Morrison
- Covered Spaces: 0.00
- Exterior Features: Lighting, Sidewalk, Sliding Doors
- Flooring: Carpet, Ceramic Tile, Luxury Vinyl
- Living Area: 2589.00
Property Information
- Property Condition: Completed
Land Information
- Lot Features: Corner Lot, Cul-De-Sac, In County, Irregular Lot, Landscaped, Level, Oversized Lot, Private, Sidewalk, Paved
School Information
- High School: Lake Howell High
- Middle School: Tuskawilla Middle
- School Elementary: Eastbrook Elementary
Garage and Parking
- Garage Spaces: 2.00
- Open Parking Spaces: 0.00
Eco-Communities
- Green Energy Efficient: HVAC, Lighting, Thermostat
Utilities
- Carport Spaces: 0.00
- Cooling: Central Air
- Heating: Central, Electric
- Pets Allowed: Dogs OK, Pet Deposit, Size Limit
- Utilities: Electricity Connected, Sewer Connected, Sprinkler Recycled, Underground Utilities, Water Connected
Finance and Tax Information
- Home Owners Association Fee: 0.00
- Insurance Expense: 0.00
- Net Operating Income: 0.00
- Other Expense: 0.00
Other Features
- Appliances: Convection Oven, Dishwasher, Disposal, Electric Water Heater, Exhaust Fan, Kitchen Reverse Osmosis System, Microwave, Range, Range Hood, Water Filtration System
- Association Name: Erin Pollock - Top Notch Management Services
- Association Phone: 4076444406
- Country: US
- Furnished: Unfurnished
- Interior Features: Eat-in Kitchen, High Ceilings, Open Floorplan, Primary Bedroom Main Floor, Solid Surface Counters, Solid Wood Cabinets, Split Bedroom, Stone Counters, Thermostat, Walk-In Closet(s), Window Treatments
- Levels: One
- Area Major: 32792 - Winter Park/Aloma
- Occupant Type: Tenant
- Parcel Number: 27-21-30-513-0000-3270
- Possession: Rental Agreement
- View: Water
Owner Information
- Owner Pays: Grounds Care, Management, Pest Control, Repairs, Taxes
Similar Properties
Nearby Subdivisions
Autumn Glen Ph 3
Bridgewater
Brookshire Heights
Colonies
Eastbrook Sub
Eden Point
Enclave At Hawks Crest
Four Seasons Condo
Golfside Villas Condo
Grayson Square
Hawks Crest
Hidden Oaks Condo Ph 04
Hidden Oaks Condo Ph 07
Hidden Oaks Condo Ph 10
Hidden Oaks Condo Ph 12
Kenilworth Shores Sec 04
Kenilworth Shores Sec 07
Lancelotwinter Park
Landings At Hawks Crest
Lazy Oaks Condo
Parkview Village Condo Bldg 29
Slovak Village
Stratford A Winter Park Condo
Suburban Homes Sec 2
Tangerine Court
Tanglewood Sec 2
Temple Terrace Annex
Villas Of Casselberry Ph 1
Winter Park Estates
Winter Park Pines
Winter Park Pines Merrie Oaks
Winter Park Pines Rep
Winter Park Woods Condo
Woodcrest
Wrenwood
Wrenwood Heights
Wrenwood Unit 3 4th Add

- Broker IDX Sites Inc.
- 750.420.3943
- Toll Free: 005578193
- support@brokeridxsites.com



