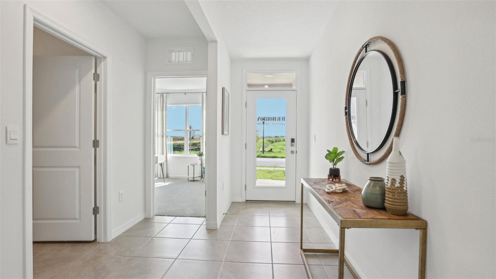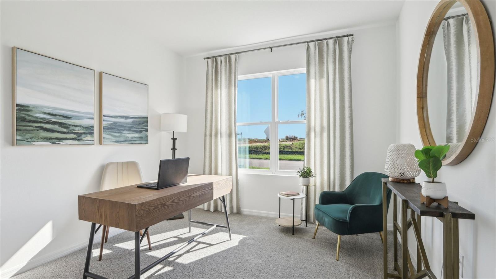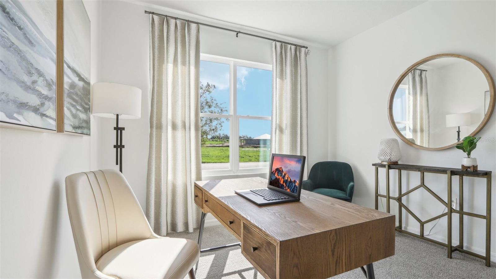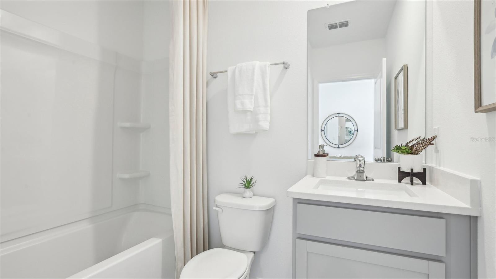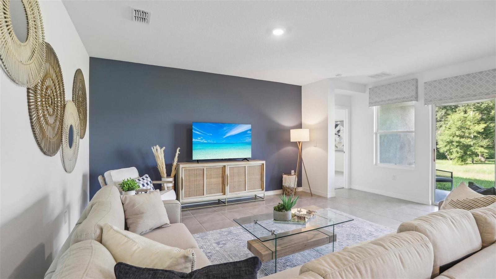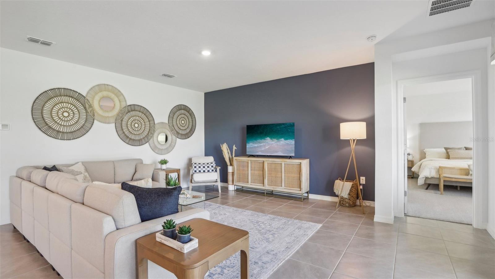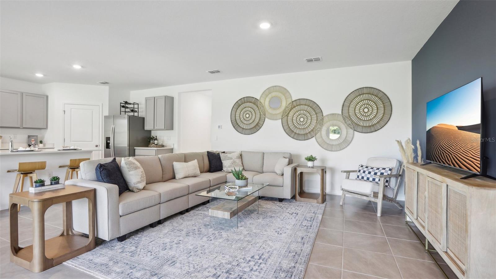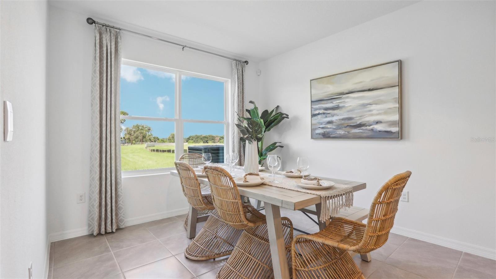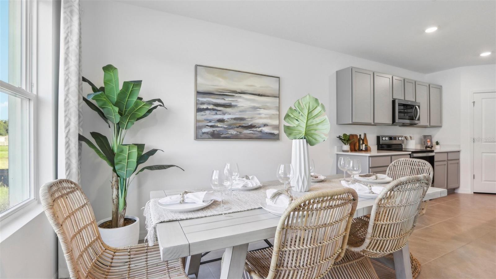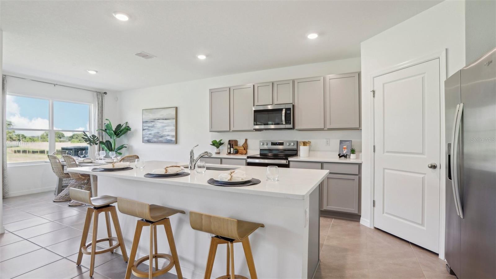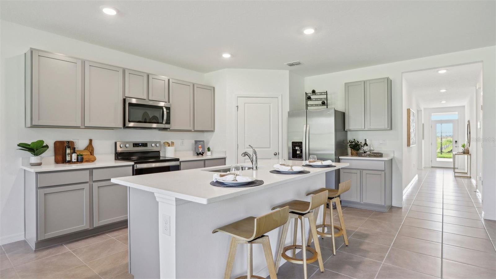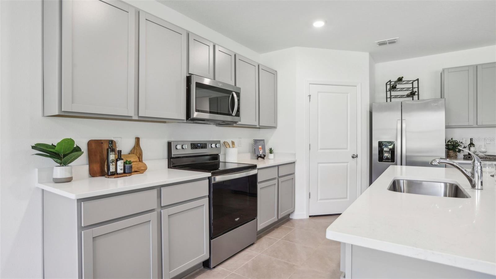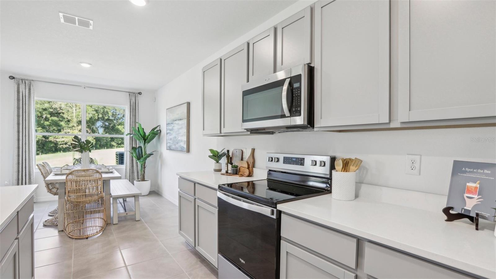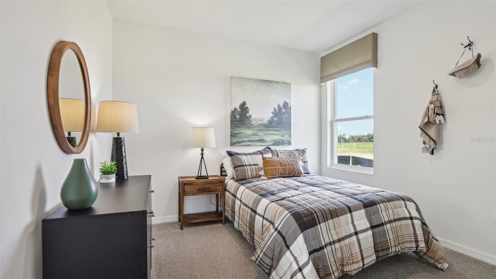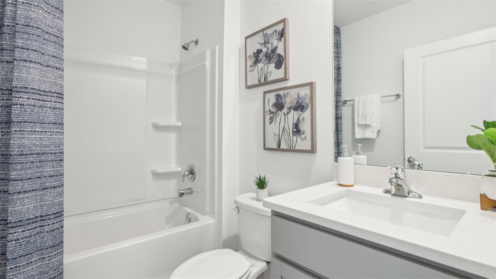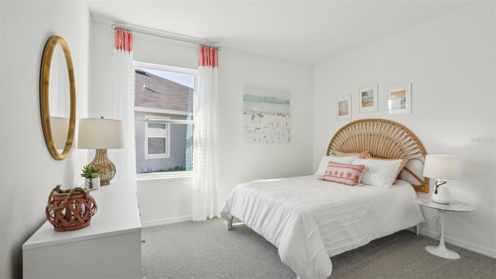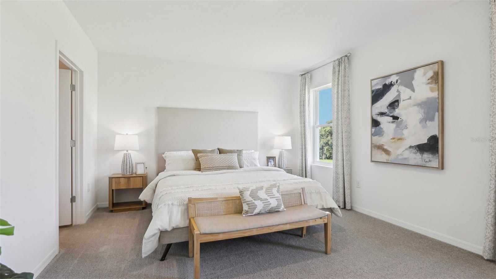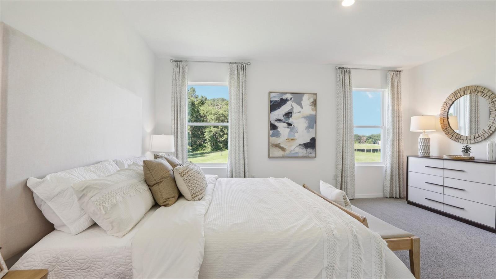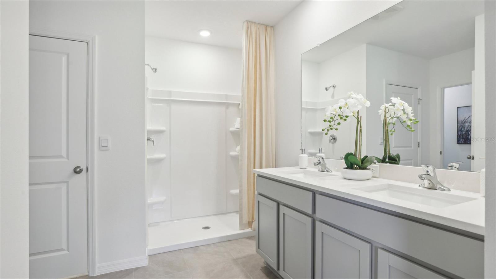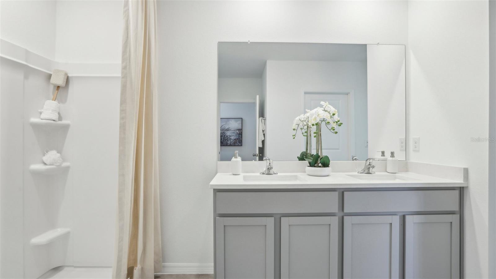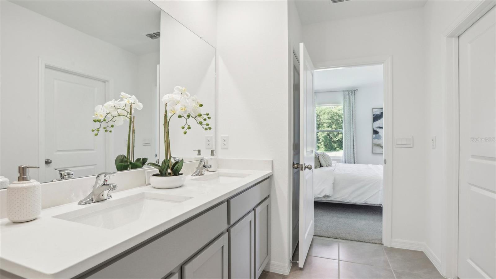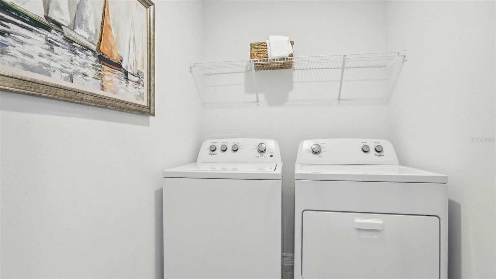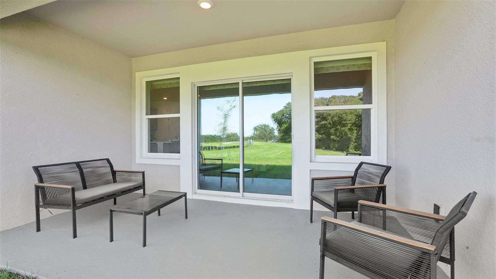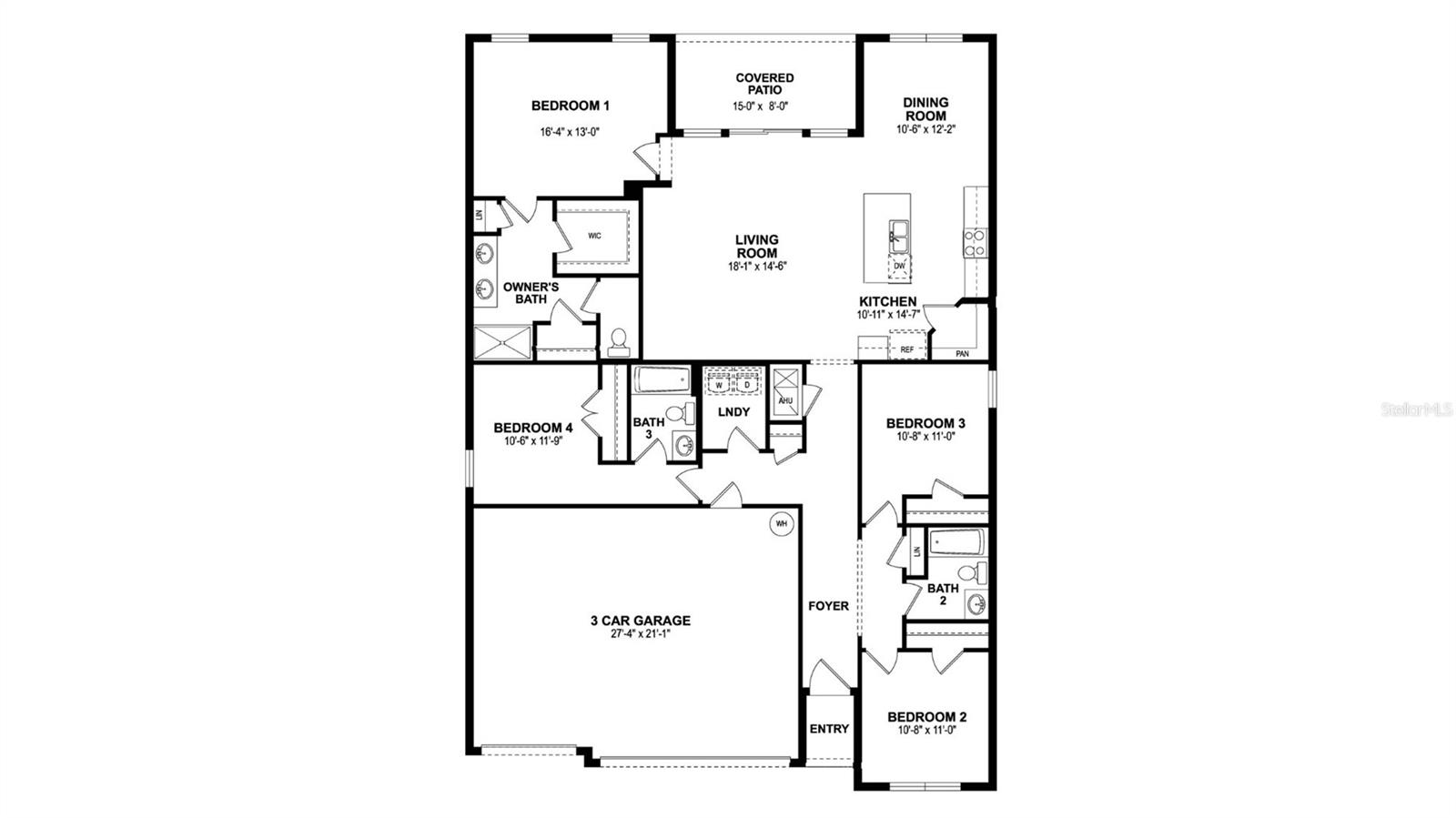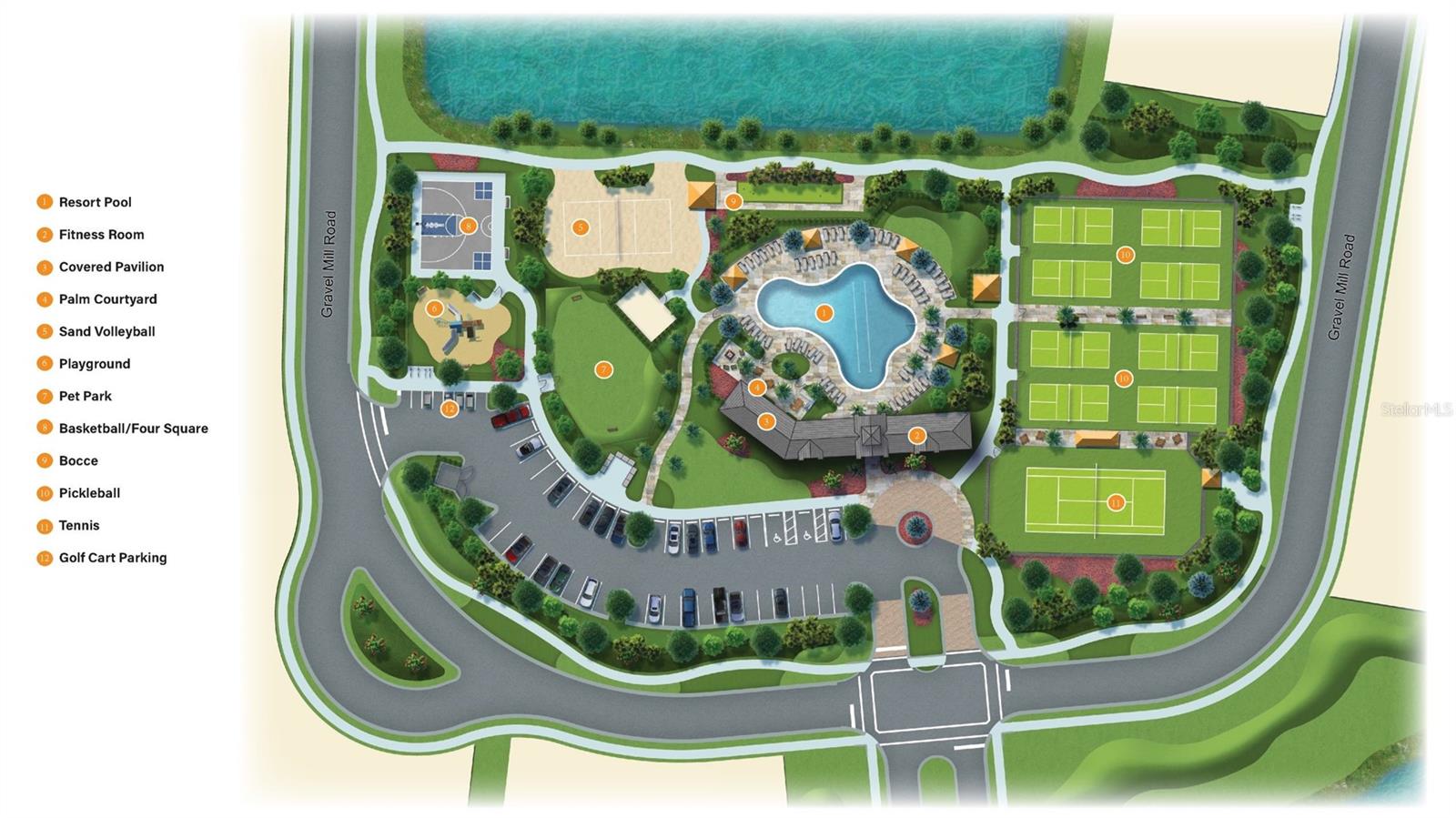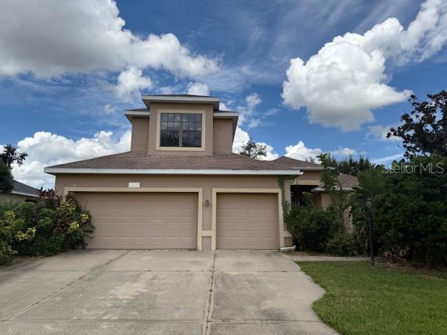17436 Whiskey Creek Trail, PARRISH, FL 34219
Property Photos
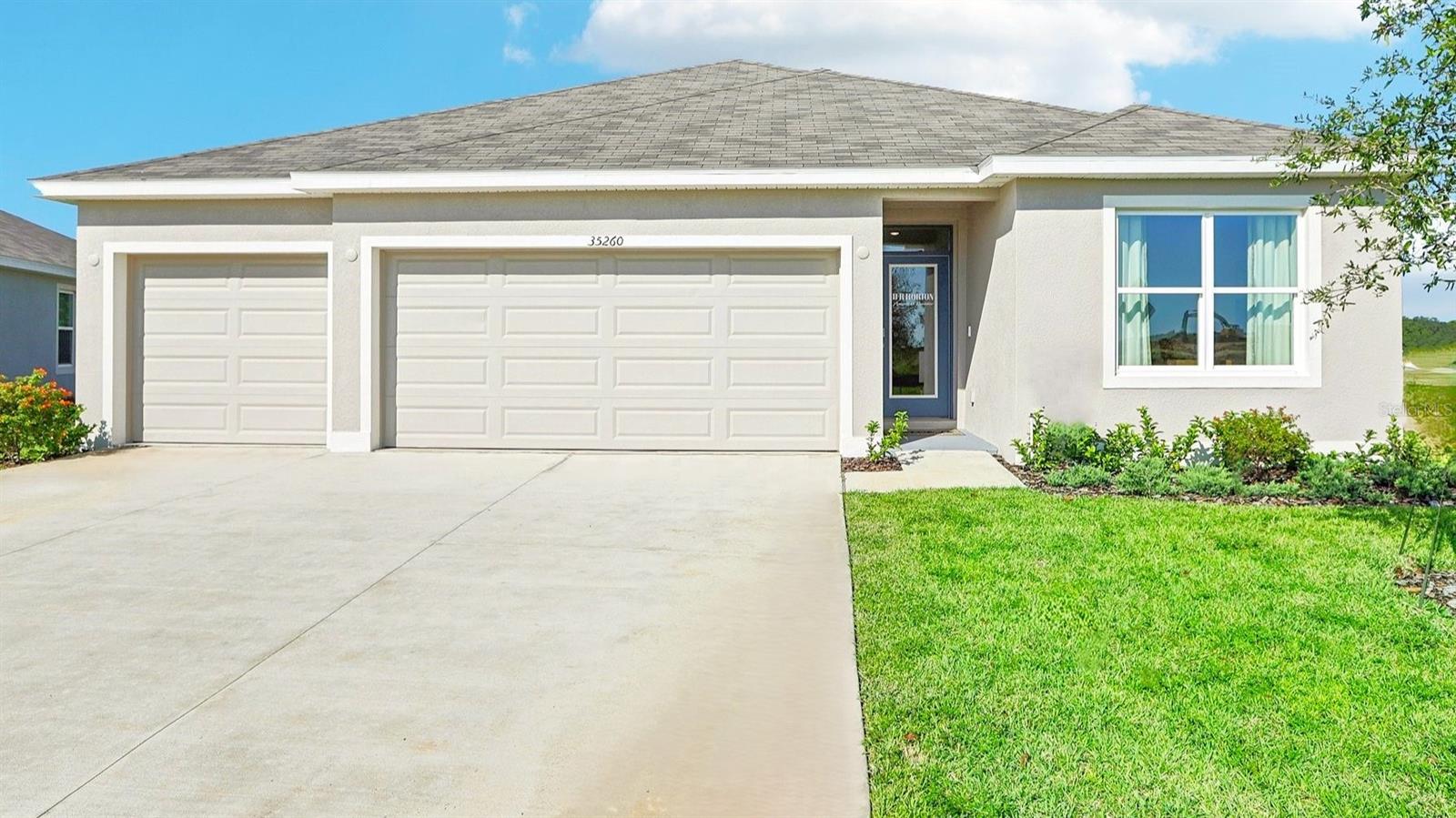
Would you like to sell your home before you purchase this one?
Priced at Only: $424,990
For more Information Call:
Address: 17436 Whiskey Creek Trail, PARRISH, FL 34219
Property Location and Similar Properties
- MLS#: A4660486 ( Residential )
- Street Address: 17436 Whiskey Creek Trail
- Viewed: 19
- Price: $424,990
- Price sqft: $153
- Waterfront: No
- Year Built: 2025
- Bldg sqft: 2773
- Bedrooms: 4
- Total Baths: 3
- Full Baths: 3
- Garage / Parking Spaces: 3
- Days On Market: 69
- Additional Information
- Geolocation: 27.5164 / -82.3594
- County: MANATEE
- City: PARRISH
- Zipcode: 34219
- Subdivision: Rye Crossing
- Elementary School: Gene Witt
- Middle School: Buffalo Creek
- High School: Parrish Community
- Provided by: D.R. HORTON REALTY OF SARASOTA
- Contact: Sarah Bordeaux
- 941-256-7010

- DMCA Notice
-
DescriptionUnder Construction. REDTAG SALE: Receive up to $25,000 towards closing costs and special interest rates with the use of our preferred lender, now through October 19th. Explore the Madison, a flexible single story home at Rye Crossing in Parrish, Florida. This generously designed layout offers 4 bedrooms, 3 bathrooms, and a 3 car garage, making it an ideal choice for modern family living. The open concept interior blends style and practicality, creating the perfect space for both everyday living and entertaining. The chef inspired kitchen boasts stainless steel appliances, a large center island, and an expansive walk in pantry, all overlooking the spacious living and dining areas. Enjoy year round outdoor living with easy access to the covered lanai from the main living area. Each bedroom is designed for comfort and privacy, with carpeting and ample closet space. The private primary suite, located at the rear of the home, includes an en suite bath with a walk in closet, double vanity, and walk in shower. The additional bedrooms are generously sized, with two sharing a well appointed bathroom, while the third enjoys its own en suite for added convenience. The Madison also offers a dedicated laundry room and a 3 car garage, providing abundant storage and parking options. Equipped with advanced smart home technology, this home offers enhanced security and convenience, with remote access via your smart device. Home and community information including pricing, included features, terms and availability. Future Amenity Center to include Resort Pool, Fitness Room, Covered Pavilion, Courtyard, Sand Volleyball, Playground, Pet Park, Basketball, Bocce, Pickleball, Tennis & Golf Cart Parking. Land, Site, and Tax Information
Payment Calculator
- Principal & Interest -
- Property Tax $
- Home Insurance $
- HOA Fees $
- Monthly -
For a Fast & FREE Mortgage Pre-Approval Apply Now
Apply Now
 Apply Now
Apply NowFeatures
Building and Construction
- Builder Model: Madison
- Builder Name: D R Horton
- Covered Spaces: 0.00
- Exterior Features: Hurricane Shutters
- Flooring: Carpet, Luxury Vinyl
- Living Area: 2020.00
- Roof: Shingle
Property Information
- Property Condition: Under Construction
School Information
- High School: Parrish Community High
- Middle School: Buffalo Creek Middle
- School Elementary: Gene Witt Elementary
Garage and Parking
- Garage Spaces: 3.00
- Open Parking Spaces: 0.00
- Parking Features: Driveway, Garage Door Opener
Eco-Communities
- Pool Features: Other
- Water Source: Public
Utilities
- Carport Spaces: 0.00
- Cooling: Central Air
- Heating: Electric
- Pets Allowed: Yes
- Sewer: Public Sewer
- Utilities: Electricity Available, Public
Amenities
- Association Amenities: Basketball Court, Clubhouse, Gated, Pickleball Court(s), Playground, Pool, Recreation Facilities, Tennis Court(s)
Finance and Tax Information
- Home Owners Association Fee Includes: Pool, Maintenance Grounds
- Home Owners Association Fee: 91.00
- Insurance Expense: 0.00
- Net Operating Income: 0.00
- Other Expense: 0.00
- Tax Year: 2025
Other Features
- Appliances: Dishwasher, Dryer, Microwave, Range, Refrigerator, Washer
- Association Name: Access Management
- Association Phone: 888-813-3435
- Country: US
- Interior Features: High Ceilings, Smart Home, Thermostat
- Legal Description: LOT 75, RYE CROSSING PH II PI #5135.2400/9
- Levels: One
- Area Major: 34219 - Parrish
- Occupant Type: Owner
- Parcel Number: 513524009
- Views: 19
- Zoning Code: PD MU
Similar Properties
Nearby Subdivisions
0414001 Crosswind Ranch Ph Ib
1764 Fort Hamer Rd S. Of 301
1765 Parrish North To County L
Aberdeen
Ancient Oaks
Aviary At Rutland Ranch
Aviary At Rutland Ranch Ph 1a
Aviary At Rutland Ranch Ph Iia
Bella Lago
Bella Lago Ph I
Bella Lago Ph Ie Iib
Bella Lago Ph Ii Subph Iia-ia,
Bella Lago Ph Ii Subph Iiaia I
Broadleaf
Canoe Creek
Canoe Creek Ph I
Canoe Creek Ph Ii Subph Iia I
Canoe Creek Ph Iii
Chelsea Oaks Ph Ii Iii
Copperstone
Copperstone Ph I
Copperstone Ph Iia
Copperstone Ph Iib
Copperstone Ph Iic
Creekside At Rutland Ranch
Creekside At Rutland Ranch P
Creekside Preserve
Creekside Preserve Ii
Cross Creek Ph I-d
Cross Creek Ph Id
Crosscreek 1d
Crosscreek Ph I Subph B C
Crosscreek Ph I Subph B & C
Crosscreek Ph Ia
Crosswind Point Ph I
Crosswind Point Ph Ii
Crosswind Ranch
Crosswind Ranch Ph Ia
Cypress Glen At River Wilderne
Del Webb At Bayview
Del Webb At Bayview Ph I
Del Webb At Bayview Ph I Subph
Del Webb At Bayview Ph Ii Subp
Del Webb At Bayview Ph Iii
Del Webb At Bayview Ph Iv
Del Webb Sunchase Ph 1
Firethorn
Forest Creek Fennemore Way
Forest Creek Ph I Ia
Forest Creek Ph I Iia
Forest Creek Ph Iib
Forest Creek Ph Iib Rev
Forest Creek Ph Iii
Foxbrook Ph Iii C
Gamble Creek Estates Ph Ii Ii
Gamble Creek Ests
Grand Oak Preserve
Grand Oak Preserve Fka The Pon
Harrison Ranch Ph I-b
Harrison Ranch Ph Ia
Harrison Ranch Ph Ib
Harrison Ranch Ph Ii-b
Harrison Ranch Ph Iia
Harrison Ranch Ph Iib
Isles At Bayview
Isles At Bayview Ph I Subph A
Isles At Bayview Ph Ii
Isles At Bayview Ph Iii
Kingsfield Lakes Ph 1
Kingsfield Lakes Ph 3
Kingsfield Ph Ii
Kingsfield Phase Iii
Lakeside Preserve
Legacy Preserve
Lexington
Mckinley Oaks
Morgans Glen Ph Ia Ib Ic Iia
None
North River Ranch
North River Ranch Ph Ia-2
North River Ranch Ph Ia2
North River Ranch Ph Iai
North River Ranch Ph Ib Id Ea
North River Ranch Ph Ib & Id E
North River Ranch Ph Ic Id We
North River Ranch Ph Ic & Id W
North River Ranch Ph Iv-c1
North River Ranch Ph Iva
North River Ranch Ph Ivb
North River Ranch Ph Ivc1
North River Ranch Riverfield
Not In Subdivision
Oakfield Lakes
Oakfield Trails
Oakfield Trails Phase I
Oakfield Trails West
Parkwood Lakes Ph V Vi Vii
Pleasant Oaks Estates
Prosperity Lakes
Prosperity Lakes Ph I Subph Ia
Prosperity Lakes Ph I Subph Ib
Reserve At Twin Rivers
River Plantation Ph I
River Plantation Ph Ii
River Preserve Estates
River Wilderness
River Wilderness Ph I
River Wilderness Ph Iia
River Wilderness Ph Iib
River Wilderness Ph Iii Sp D2
River Wilderness Ph Iii Sp E F
River Wilderness Ph Iii Subph
River Wilderness Ph Iv
River Woods Ph Ii
River Woods Ph Iv
Rivers Reach
Rivers Reach Ph Ia
Rivers Reach Ph Ii
Rye Crossing
Rye Ranch
Salt Meadows
Saltmdws Ph Ia
Saltmeadows Ph Ia
Sawgrass Lakes Ph I-iii
Sawgrass Lakes Ph Iiii
Seaire
Silverleaf
Silverleaf Ph Ia
Silverleaf Ph Ib
Silverleaf Ph Id
Silverleaf Ph Ii Iii
Silverleaf Ph Iv
Silverleaf Ph V
Silverleaf Ph Vi
Silverleaf Phase Iv
Southern Oaks
Southern Oaks Ph I Ii
Southern Oaks Ph I & Ii
Suburban Agriculturea1
Summerwood
Summerwoods
Summerwoods Ph Ia
Summerwoods Ph Ib
Summerwoods Ph Ic Id
Summerwoods Ph Ii
Summerwoods Ph Iiia Iva
Summerwoods Ph Iiia Iva Pi 40
Summerwoods Ph Iiib Ivb
Summerwoods Ph Ivc
Timberly
Timberly Ph I Ii
Timberly Ph I & Ii
Twin Rivers
Twin Rivers Ph I
Twin Rivers Ph Ii
Twin Rivers Ph Iii
Twin Rivers Ph Iv
Twin Rivers Ph V-a4
Twin Rivers Ph Va2 Va3
Twin Rivers Ph Va4
Twin Rivers Ph Vb2 Vb3
Willow Bend Ph Ib
Willow Bend Ph Ii
Willow Bend Ph Iv
Willow Shores
Windwater Ph 1a Ia
Windwater Ph 1a & Ia
Windwater Ph Ia Ib
Windwater Ph Ia & Ib
Woodland Preserve

- Broker IDX Sites Inc.
- 750.420.3943
- Toll Free: 005578193
- support@brokeridxsites.com



