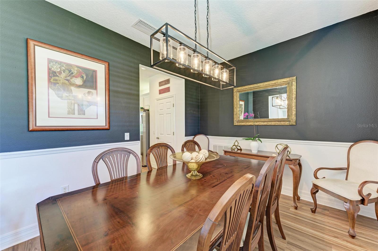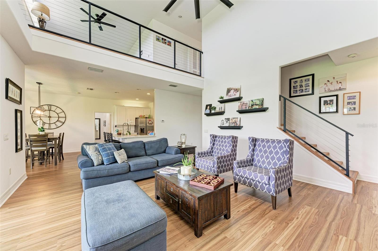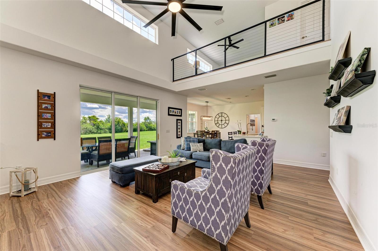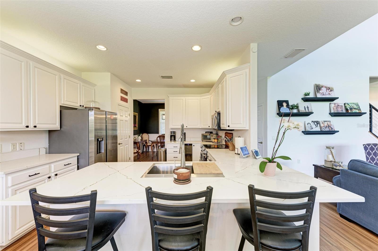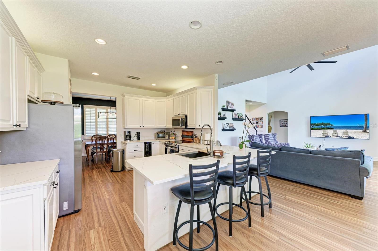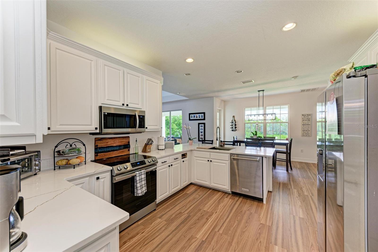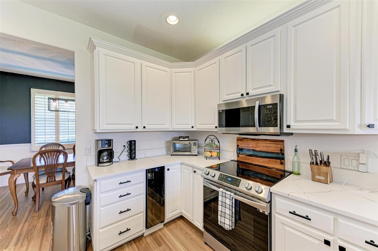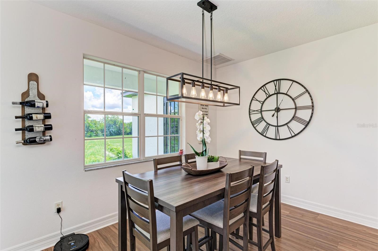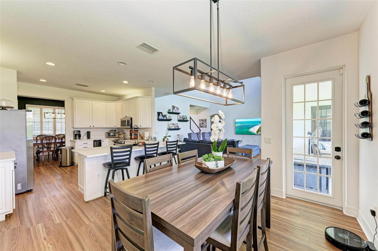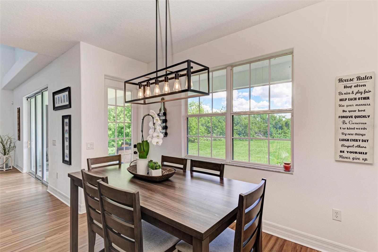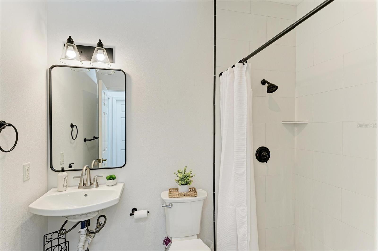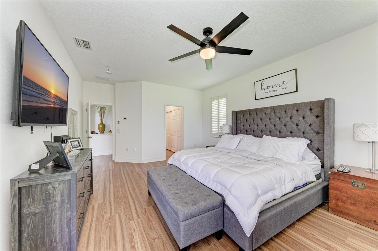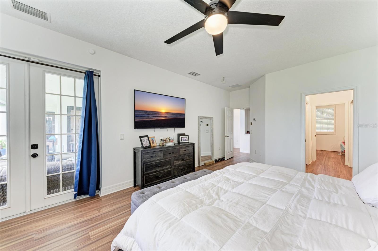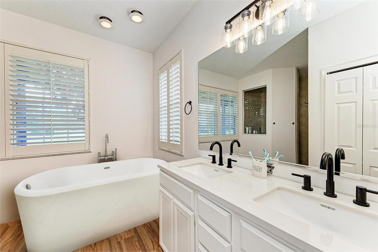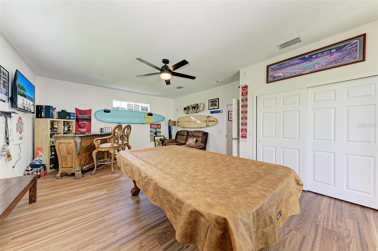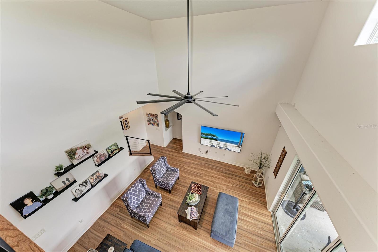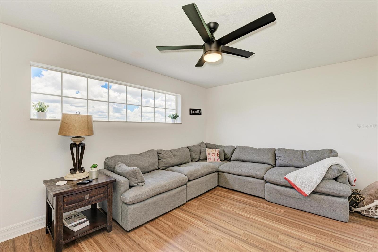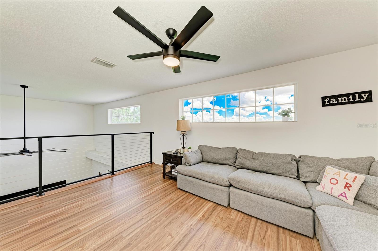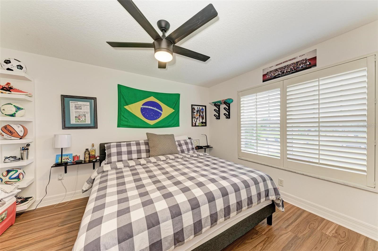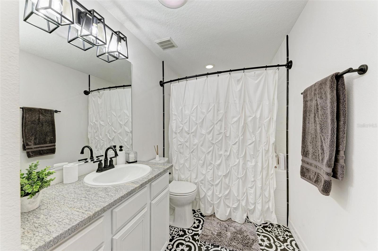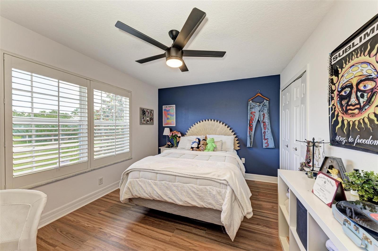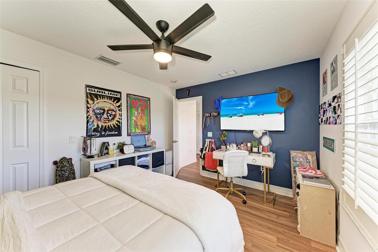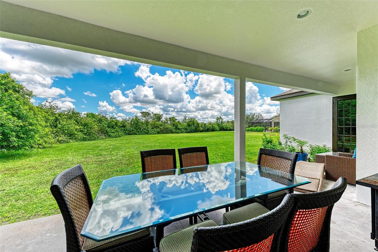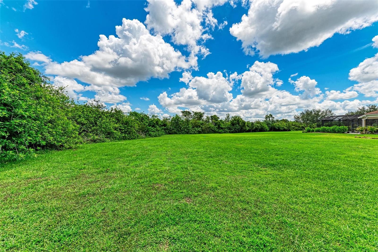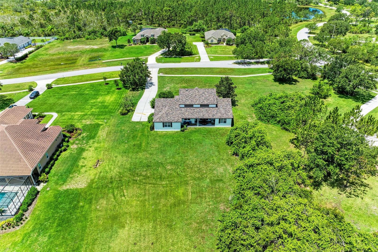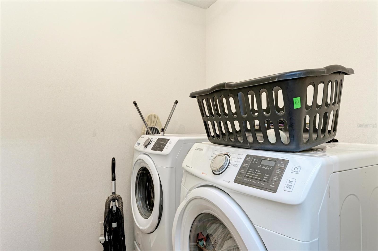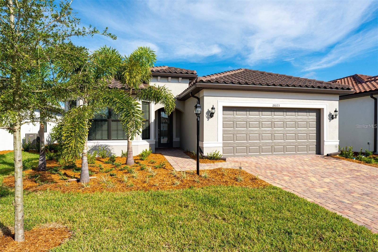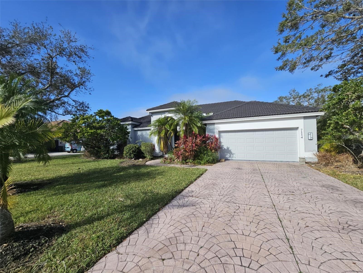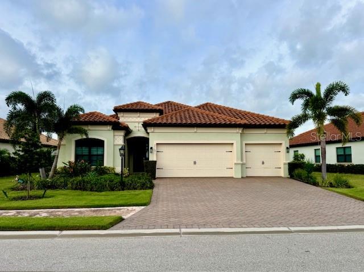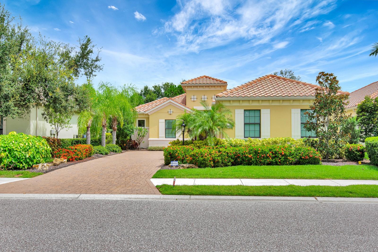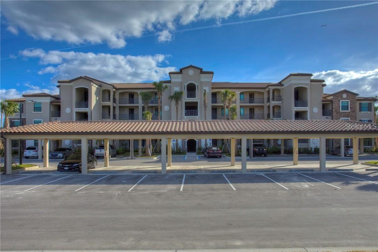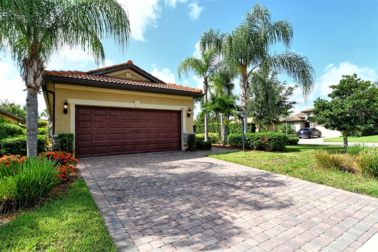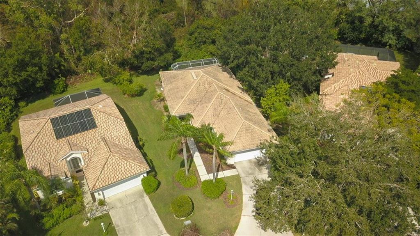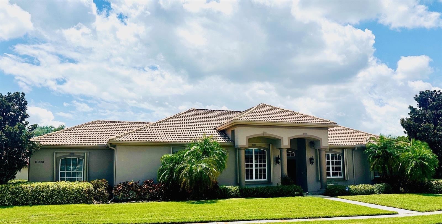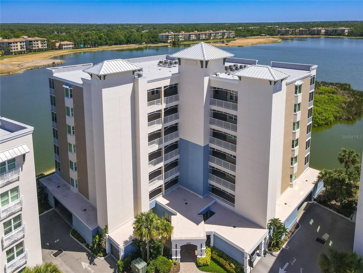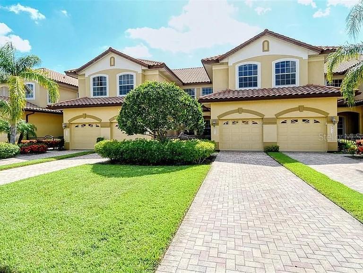22505 Night Heron Way, BRADENTON, FL 34202
Property Photos
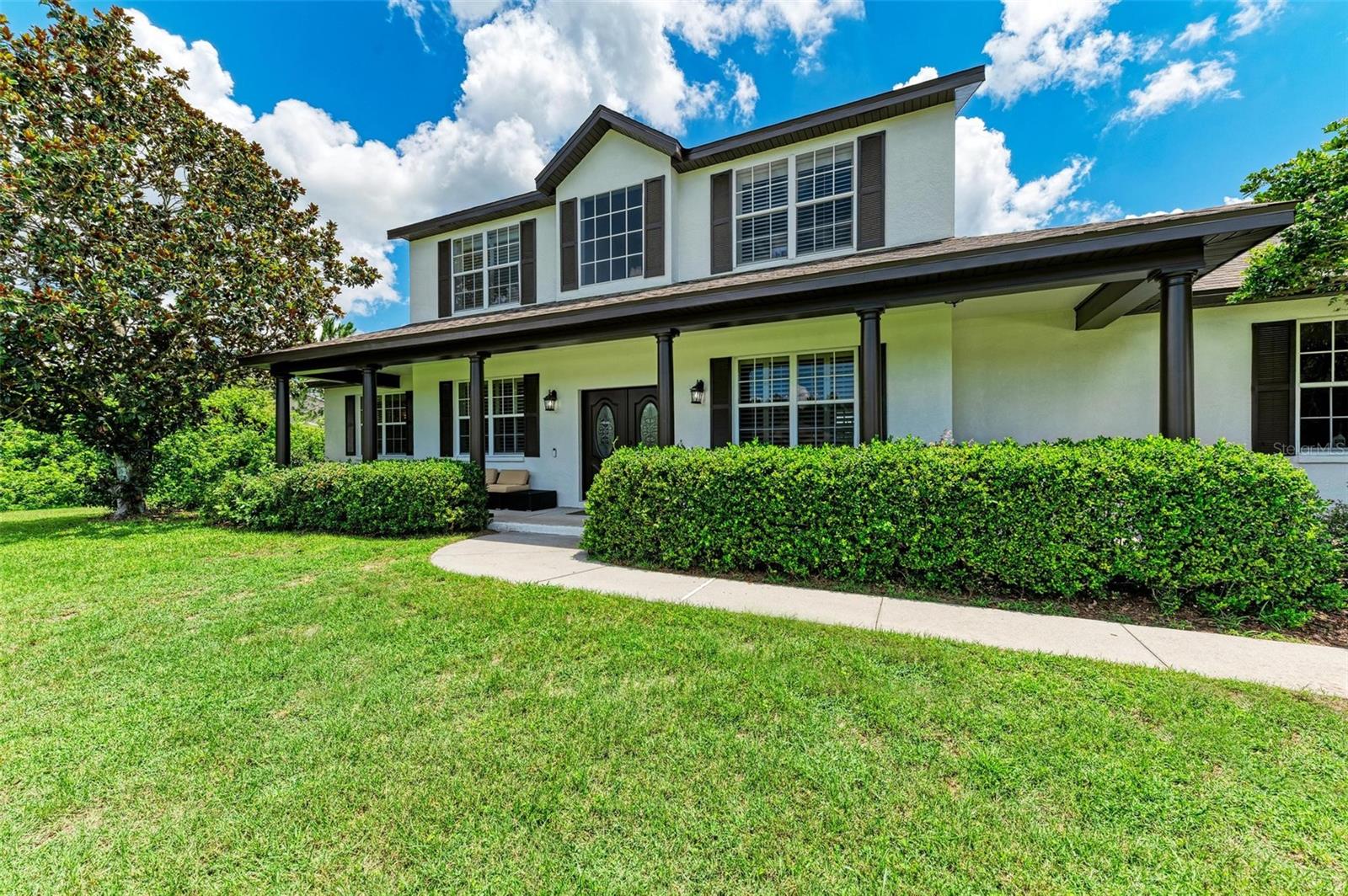
Would you like to sell your home before you purchase this one?
Priced at Only: $5,150
For more Information Call:
Address: 22505 Night Heron Way, BRADENTON, FL 34202
Property Location and Similar Properties
- MLS#: A4660142 ( Residential Lease )
- Street Address: 22505 Night Heron Way
- Viewed: 64
- Price: $5,150
- Price sqft: $1
- Waterfront: No
- Year Built: 2004
- Bldg sqft: 4331
- Bedrooms: 4
- Total Baths: 3
- Full Baths: 3
- Garage / Parking Spaces: 2
- Days On Market: 114
- Additional Information
- Geolocation: 27.3953 / -82.3112
- County: MANATEE
- City: BRADENTON
- Zipcode: 34202
- Subdivision: Preserve At Panther Ridge Ph I
- Elementary School: Robert E Willis
- Middle School: Nolan
- High School: Lakewood Ranch
- Provided by: RE/MAX ALLIANCE GROUP
- Contact: Lily Behrends
- 941-360-7777

- DMCA Notice
-
DescriptionThis updated 2 story 4/3 Cahill home is located on one of the largest lots in the Preserve at Panther Ridge. This spacious property offers a relaxing country style porch with a designer custom door and a large backyard with a porch. As you enter the home, you will find an office with beautiful French doors on your left and a private dining room on your right. The large family room has vaulted ceiling and sliders that open to the backyard. The family room is perfect for entertaining guests or enjoying family time. The kitchen was completely renovated with quartz counters, stainless steel appliances, and wood cabinets. The kitchen has an open floor plan that connects to an eat in kitchen with a window overlooking the backyard. The kitchen is modern and functional, with plenty of storage and counter space. The master bedroom is located downstairs and features a beautiful French door to the outside. The master bathroom has been totally remodeled with a free standing soaking tub, dual sinks, quartz counters and a walk in shower. The master suite is elegant and comfortable, with a large closet and natural light. The second bedroom downstairs is as large as a master bedroom and can be used as a dual master bedroom, bonus room or game room. Upstairs you will find an open loft and sitting area, 2 bedrooms and a full bathroom. The loft can be used as a study or play area. The bedrooms are cozy and bright, with ceiling fans and plantation shutters. The Preserve at Panther Ridge is a vibrant community with A rated schools, walking trails, lakes, tennis court, basketball court and playgrounds. The neighborhood is conveniently located close to the UTC mall, Lakewood Ranch Main Street, numerous fine restaurants, and Floridas best beaches. 50 minutes from Tampa Airport and 30 minutes from Sarasota Airport. This property is perfect for anyone looking for a peaceful and convenient place to call home. NO CDD and LOW HOA. This home is also available for sale. No washer and dryer included.
Payment Calculator
- Principal & Interest -
- Property Tax $
- Home Insurance $
- HOA Fees $
- Monthly -
For a Fast & FREE Mortgage Pre-Approval Apply Now
Apply Now
 Apply Now
Apply NowFeatures
Building and Construction
- Covered Spaces: 0.00
- Exterior Features: French Doors, Other, Sidewalk, Sliding Doors
- Flooring: Ceramic Tile, Luxury Vinyl, Vinyl
- Living Area: 3200.00
Property Information
- Property Condition: Completed
Land Information
- Lot Features: Oversized Lot
School Information
- High School: Lakewood Ranch High
- Middle School: Nolan Middle
- School Elementary: Robert E Willis Elementary
Garage and Parking
- Garage Spaces: 2.00
- Open Parking Spaces: 0.00
Eco-Communities
- Water Source: Well
Utilities
- Carport Spaces: 0.00
- Cooling: Central Air
- Heating: Central, Electric
- Pets Allowed: Yes
- Sewer: Septic Tank
- Utilities: Cable Connected, Electricity Connected, Sewer Connected
Amenities
- Association Amenities: Basketball Court, Cable TV, Park, Playground, Tennis Court(s), Trail(s)
Finance and Tax Information
- Home Owners Association Fee: 0.00
- Insurance Expense: 0.00
- Net Operating Income: 0.00
- Other Expense: 0.00
Other Features
- Appliances: Cooktop, Dishwasher, Disposal, Microwave, Range, Refrigerator, Water Filtration System
- Association Name: C&S Community Association Julie
- Association Phone: 941.758.9454 x10
- Country: US
- Furnished: Negotiable
- Interior Features: Cathedral Ceiling(s), Ceiling Fans(s), Eat-in Kitchen, High Ceilings, Open Floorplan, Primary Bedroom Main Floor, Stone Counters, Vaulted Ceiling(s), Walk-In Closet(s), Window Treatments
- Levels: Two
- Area Major: 34202 - Bradenton/Lakewood Ranch/Lakewood Rch
- Occupant Type: Vacant
- Parcel Number: 332116059
- Possession: Rental Agreement, Lease/Purchase
- View: Trees/Woods
- Views: 64
Owner Information
- Owner Pays: Cable TV, Grounds Care, Internet, Sewer, Water
Similar Properties
Nearby Subdivisions
Country Club East At Lakewd Rn
Del Webb Ph Ib Subphases D F
Del Webb Ph Iv Subph 4a 4b
Lakewood Ranch Country Club Vi
Oakbrooke I At River Club Nort
Preserve At Panther Ridge Ph I
River Club Park Of Commerce
River Club South Subphase I
River Club South Subphase Ii
River Club South Subphase Iii
The Village At Townpark Or2057
Waterfront At Main Street Ph 2

- Broker IDX Sites Inc.
- 750.420.3943
- Toll Free: 005578193
- support@brokeridxsites.com



