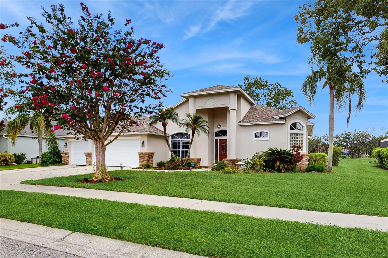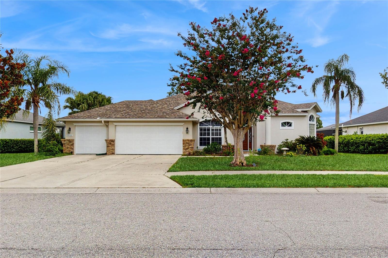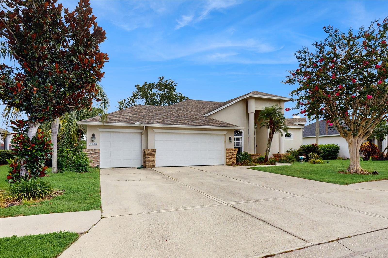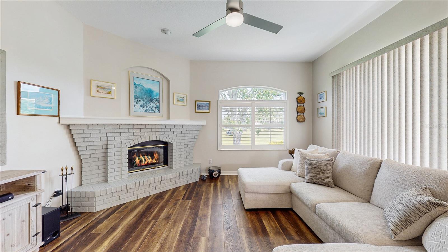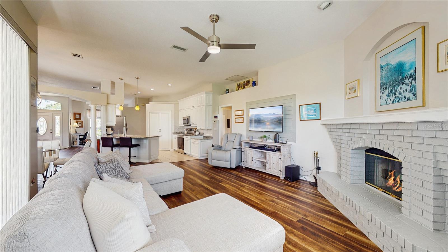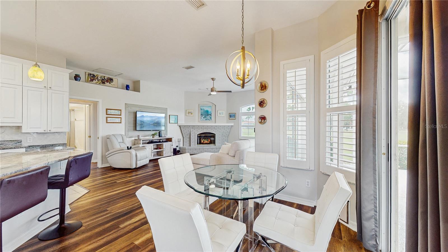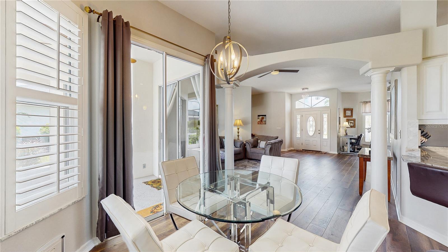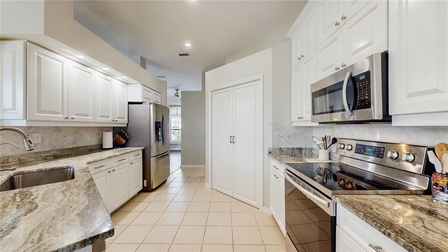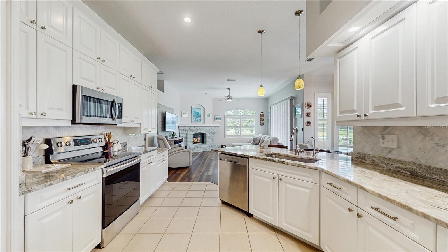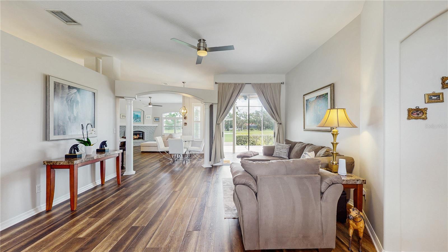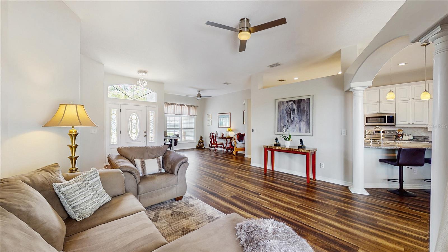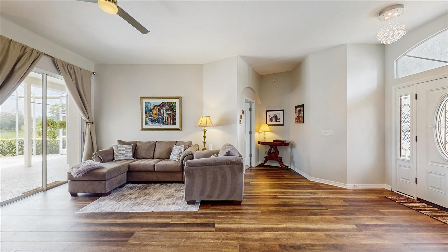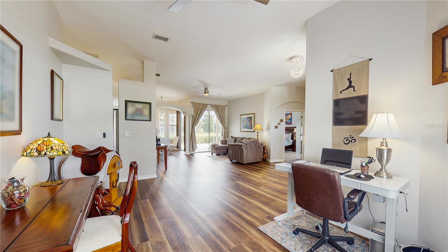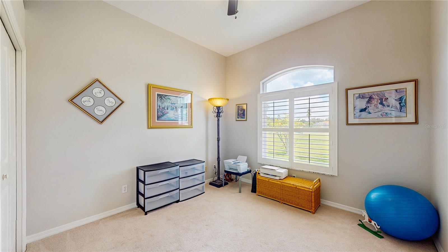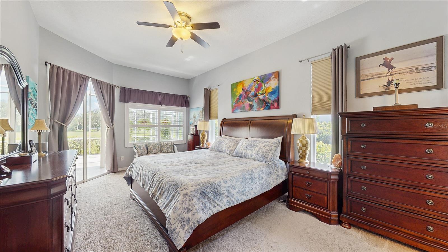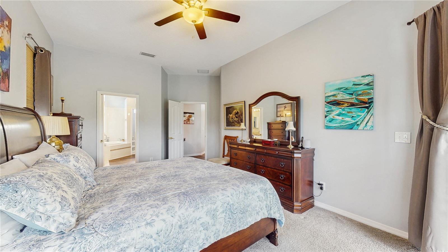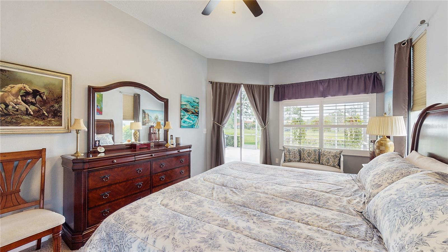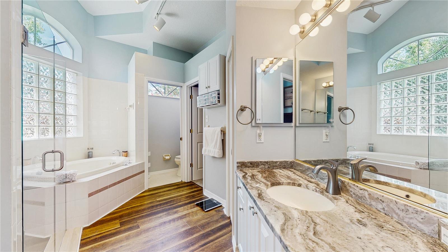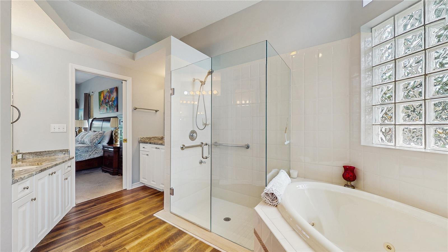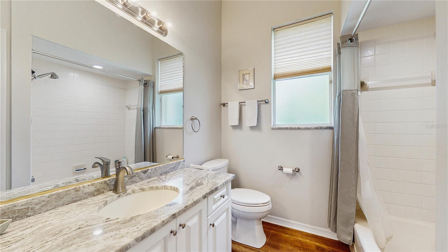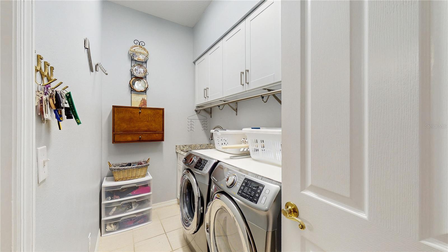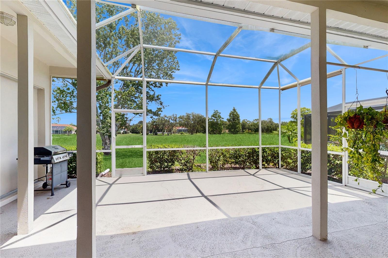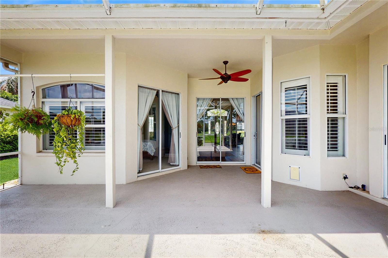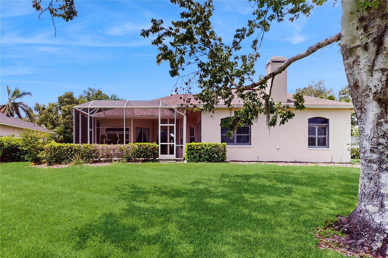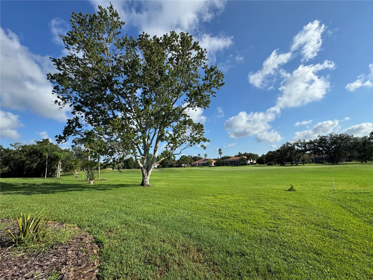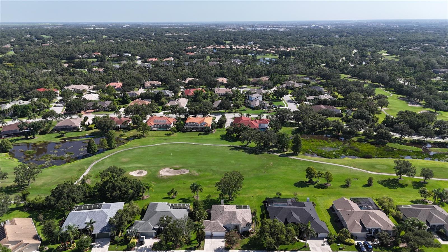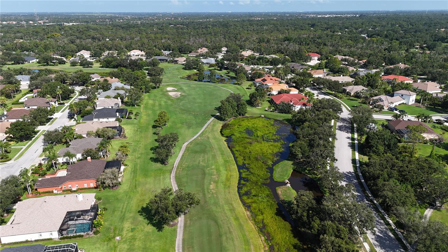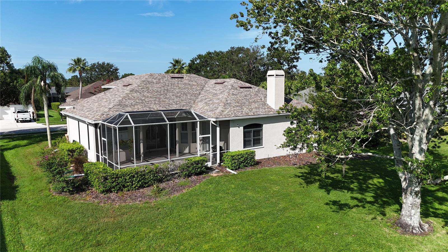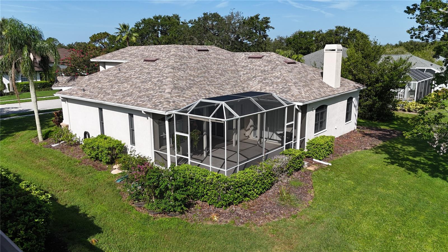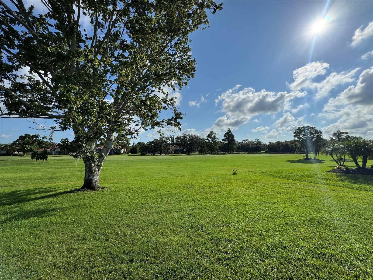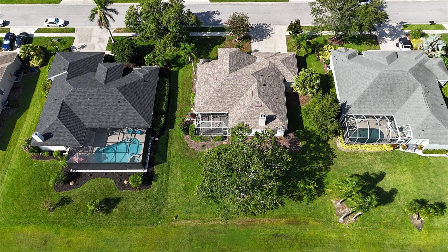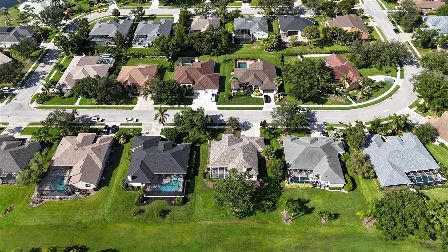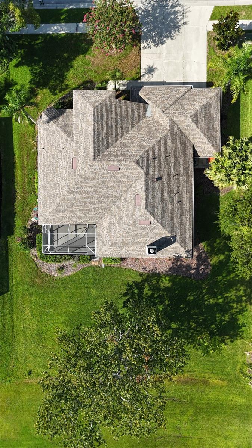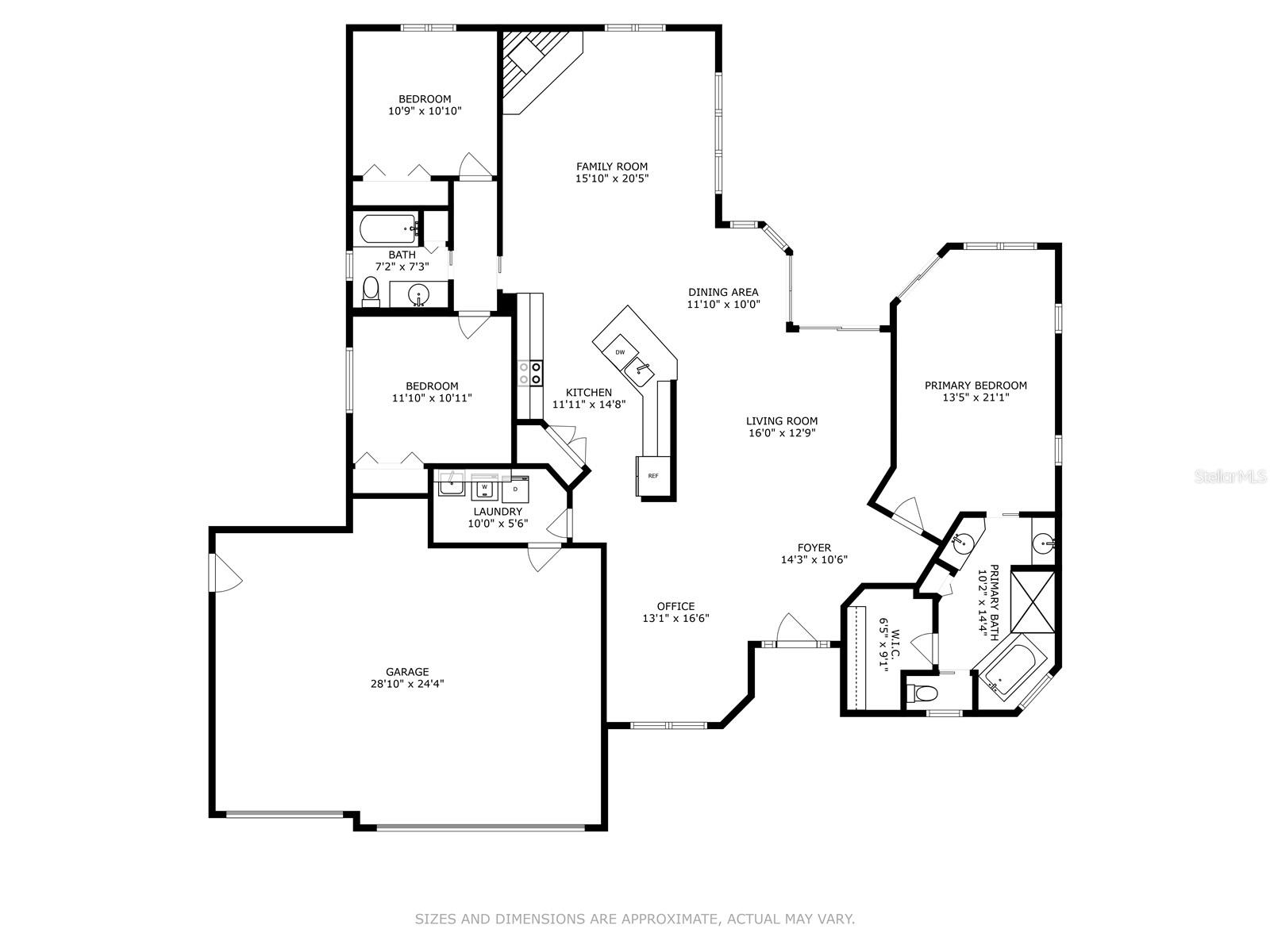9933 Laurel Valley Avenue Circle, BRADENTON, FL 34202
Property Photos
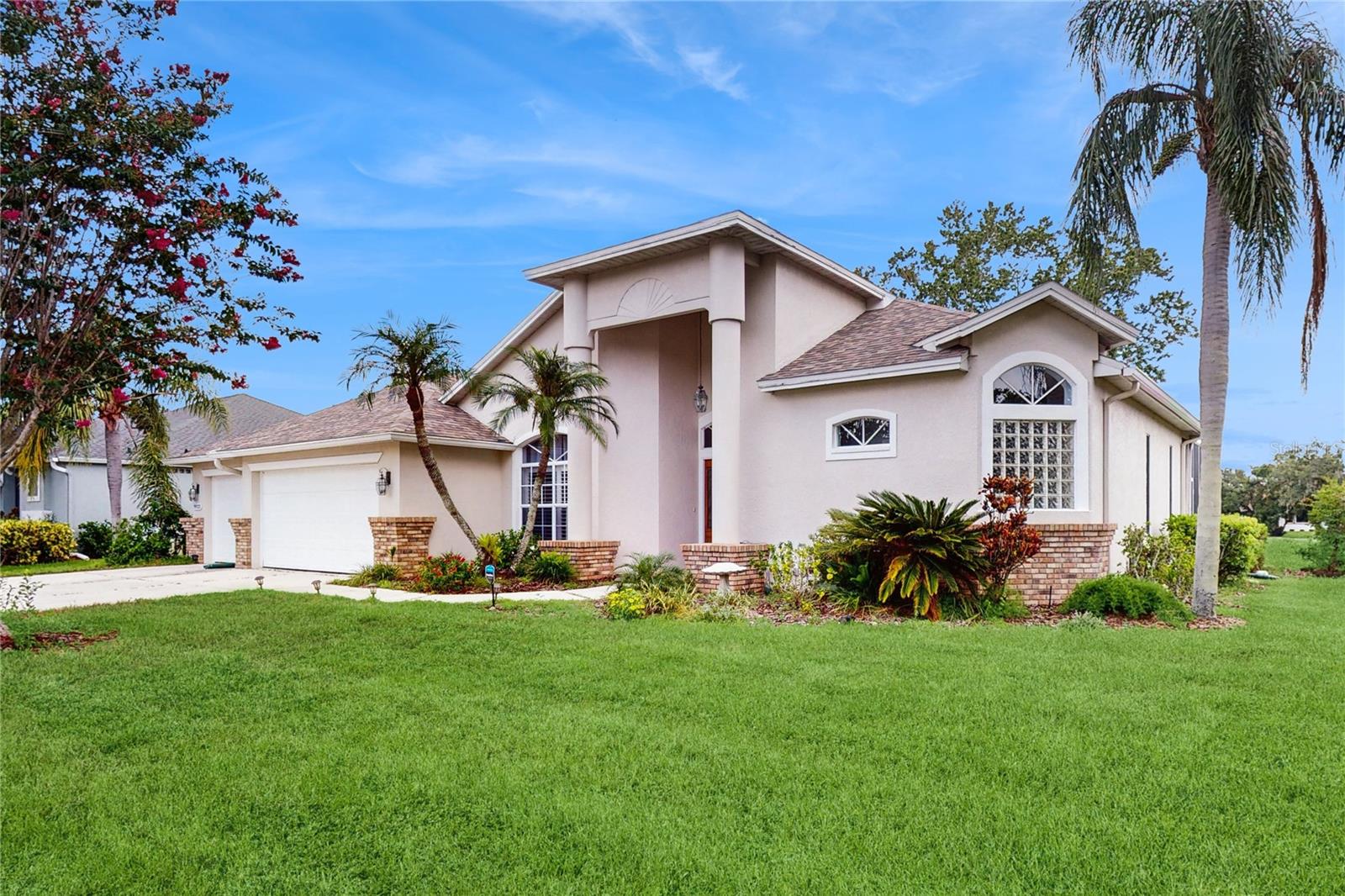
Would you like to sell your home before you purchase this one?
Priced at Only: $545,000
For more Information Call:
Address: 9933 Laurel Valley Avenue Circle, BRADENTON, FL 34202
Property Location and Similar Properties
- MLS#: A4660138 ( Residential )
- Street Address: 9933 Laurel Valley Avenue Circle
- Viewed: 8
- Price: $545,000
- Price sqft: $184
- Waterfront: No
- Year Built: 1994
- Bldg sqft: 2969
- Bedrooms: 3
- Total Baths: 2
- Full Baths: 2
- Days On Market: 18
- Additional Information
- Geolocation: 27.4151 / -82.4402
- County: MANATEE
- City: BRADENTON
- Zipcode: 34202
- Subdivision: River Club South Subphase I
- Elementary School: Braden River
- Middle School: Braden River

- DMCA Notice
-
Description*** limited time offer, major pricing incentive for a quick close, seller is offering $25,000 credit for a cash offer signed by 8/17/25 and closing by 8/28/25 *** welcome to this gorgeous one story home located on a picturesque, tree lined, cul de sac street in the highly sought after lakewood ranch community of river club backing to stunning views of the 11th hole of the river club golf course and preserve! This beautifully maintained and thoughtfully updated home features 3 bedrooms, 2 full bathrooms, and a 3 car garage. Upon entering through the front door you'll be pleased with the abundant natural light, upgraded lvp flooring, as well as the spacious & open layout of the main living space which encompasses the living room featuring a wood burning fireplace, dining area, and great room just off of the kitchen perfect for every day living and entertaining. The split floor plan design with the primary retreat to the right, offers views of the golf course and access to the lanai from the sliders, with an en suite bathroom including a jacuzzi tub, shower, generously sized walk in closet, and dual vanities. To the left you'll find the home office, interior laundry room with cabinets & countertop space as well as an oversized sink. Two additional bedrooms and a hall bath with tub/shower combo are conveniently located on this side of the home behind a pocket door to provide added privacy for guests. Two sets of sliders from the living room and great room provide access to the screened in lanai where you can enjoy a morning cup of coffee, relax after a long day, and take advantage of the beautiful views of the golf course, park like views, and regular visitations from some of the local wildlife. The seller has spared no expense with abundant updates which include a kitchen remodel with beautiful white cabinetry, ss appliances & granite countertops, both bathrooms have been updated including plumbing and light fixtures, lvp flooring, newer roof, fresh interior paint, plantation shutters, upgraded lighting throughout the home and so much more. The large rear yard has plenty of room to expand the lanai and/or install a pool if desired to add to your serene oasis. No cdd, low hoa, and no mandatory golf fees makes this community very affordable!! River club, where tranquility meets convenience, is ideally located in close proximity to top rated schools, waterside place, main street at lakewood ranch, the mall at utc, the new landing at heritage harbour shopping center, so many plentiful shopping & dining options, and medical facilities in every direction. The location is also ideal for those who want to take full advantage of the florida lifestyle with plenty of options for walking and cycling. With easy access to i 75 you'll be able to travel to downtown sarasota, bradenton, srq airport, tpa airport, clearwater & st. Pete, as well as the beautiful gulf coast beaches. Don't miss your opportunity to own this property, which is priced below market value for a quick sale. Be sure to schedule your showing today!!!
Payment Calculator
- Principal & Interest -
- Property Tax $
- Home Insurance $
- HOA Fees $
- Monthly -
For a Fast & FREE Mortgage Pre-Approval Apply Now
Apply Now
 Apply Now
Apply NowFeatures
Building and Construction
- Covered Spaces: 0.00
- Exterior Features: Hurricane Shutters, Sidewalk, Sliding Doors
- Flooring: Carpet, Luxury Vinyl, Tile
- Living Area: 1998.00
- Roof: Shingle
Land Information
- Lot Features: Sidewalk
School Information
- Middle School: Braden River Middle
- School Elementary: Braden River Elementary
Garage and Parking
- Garage Spaces: 3.00
- Open Parking Spaces: 0.00
Eco-Communities
- Water Source: Public
Utilities
- Carport Spaces: 0.00
- Cooling: Central Air
- Heating: Central, Electric
- Pets Allowed: Yes
- Sewer: Public Sewer
- Utilities: Cable Connected, Electricity Connected, Sewer Connected, Sprinkler Meter
Finance and Tax Information
- Home Owners Association Fee: 845.00
- Insurance Expense: 0.00
- Net Operating Income: 0.00
- Other Expense: 0.00
- Tax Year: 2024
Other Features
- Appliances: Dishwasher, Electric Water Heater, Microwave, Range, Refrigerator
- Association Name: Castle Group/Erika Dote
- Association Phone: 941-225-6602
- Country: US
- Furnished: Unfurnished
- Interior Features: Ceiling Fans(s), Open Floorplan, Primary Bedroom Main Floor, Split Bedroom, Thermostat
- Legal Description: LOT 1060 RIVER CLUB SOUTH SUBPHASE I PI#5876.2300/0
- Levels: One
- Area Major: 34202 - Bradenton/Lakewood Ranch/Lakewood Rch
- Occupant Type: Owner
- Parcel Number: 587623000
- Possession: Close Of Escrow
- View: Golf Course
- Zoning Code: PDR/WPE/

- Broker IDX Sites Inc.
- 750.420.3943
- Toll Free: 005578193
- support@brokeridxsites.com



