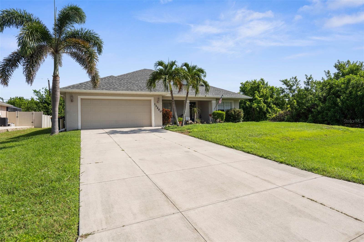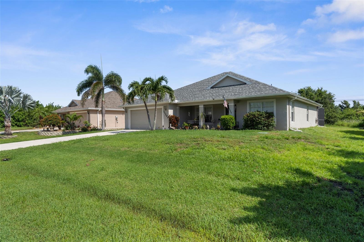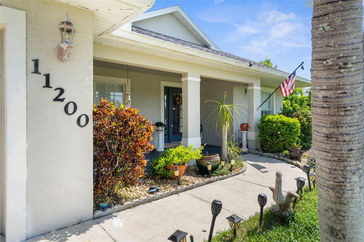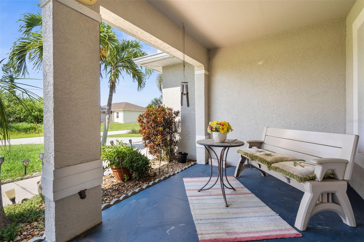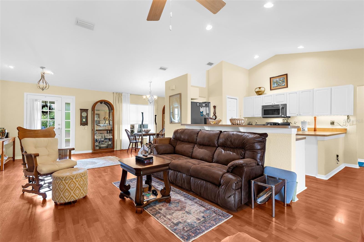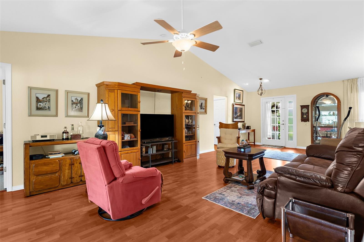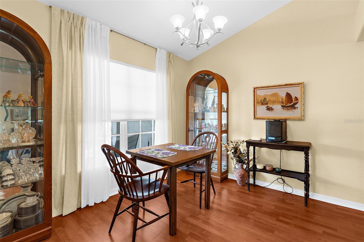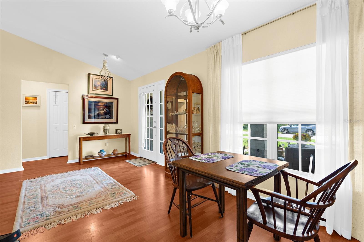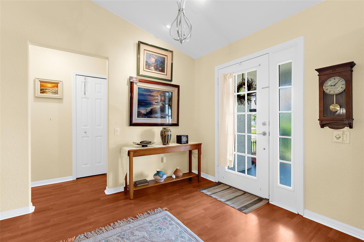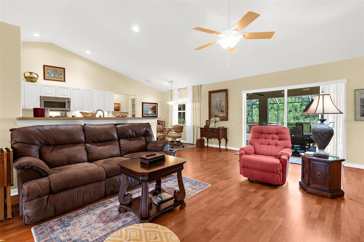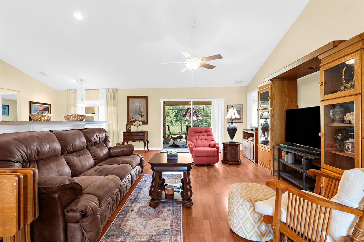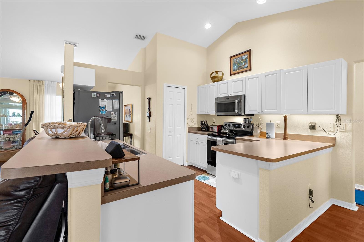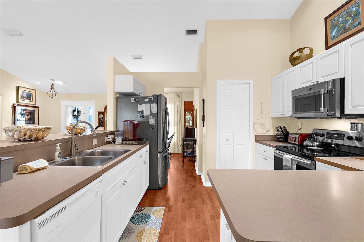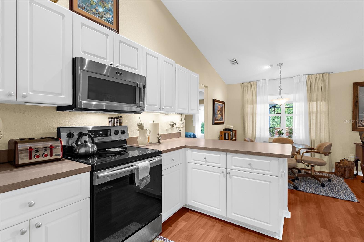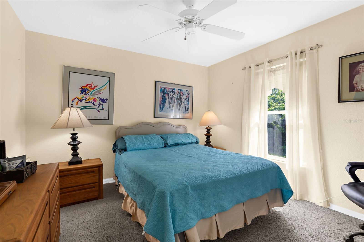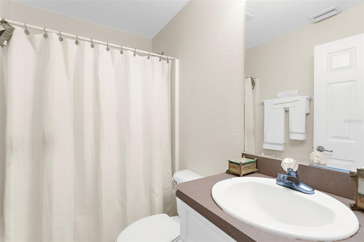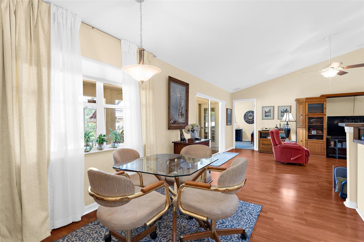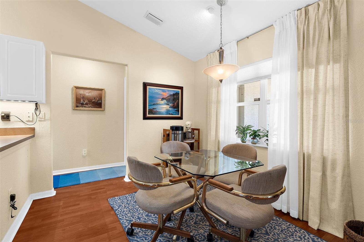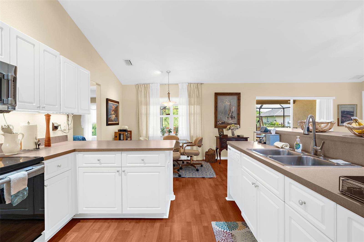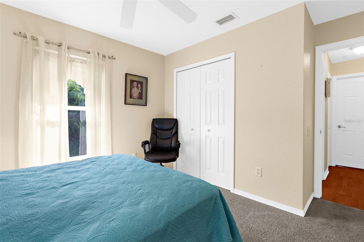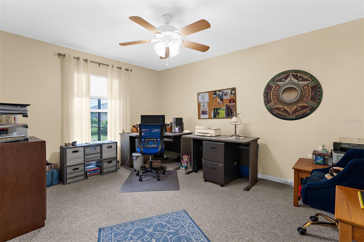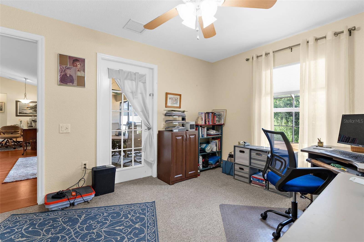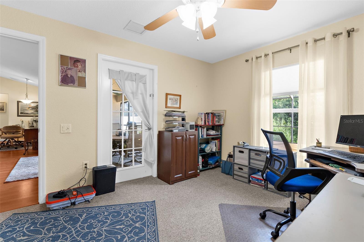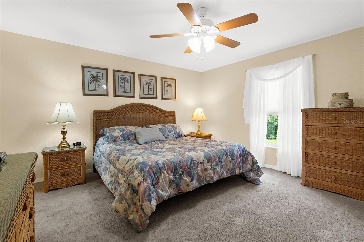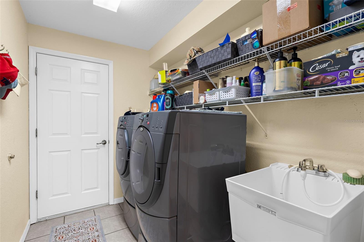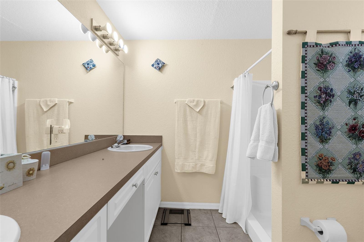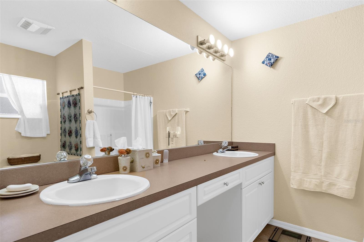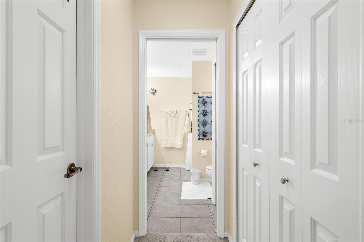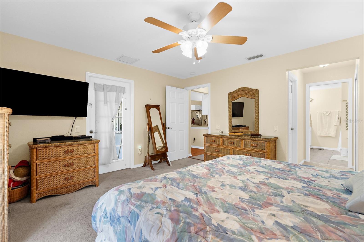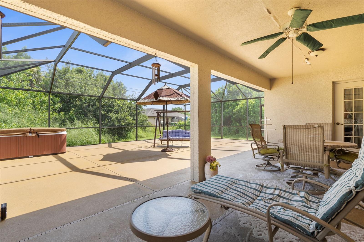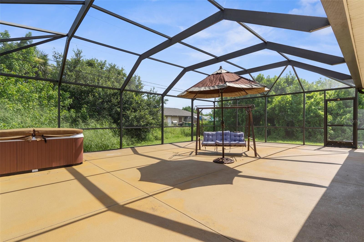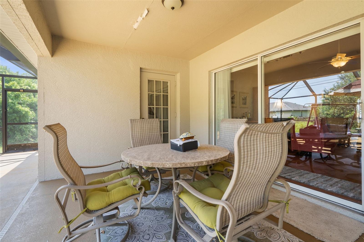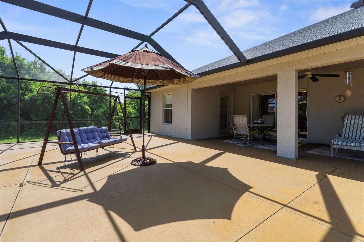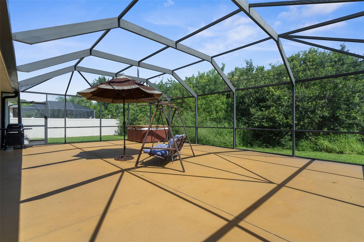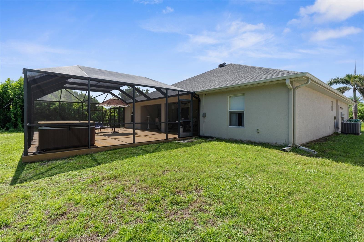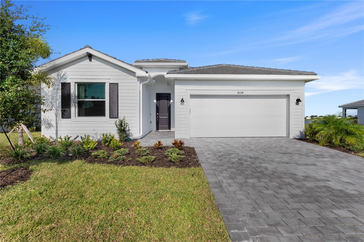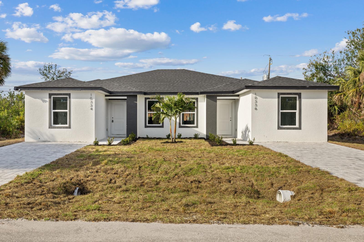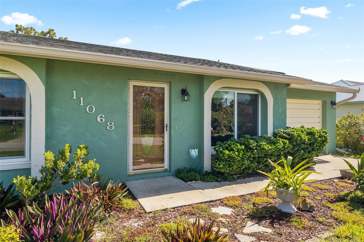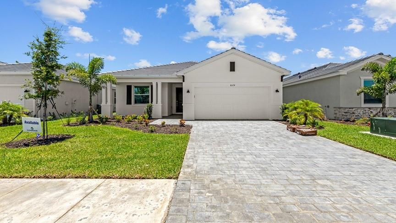11200 Carnegie Avenue, ENGLEWOOD, FL 34224
Property Photos
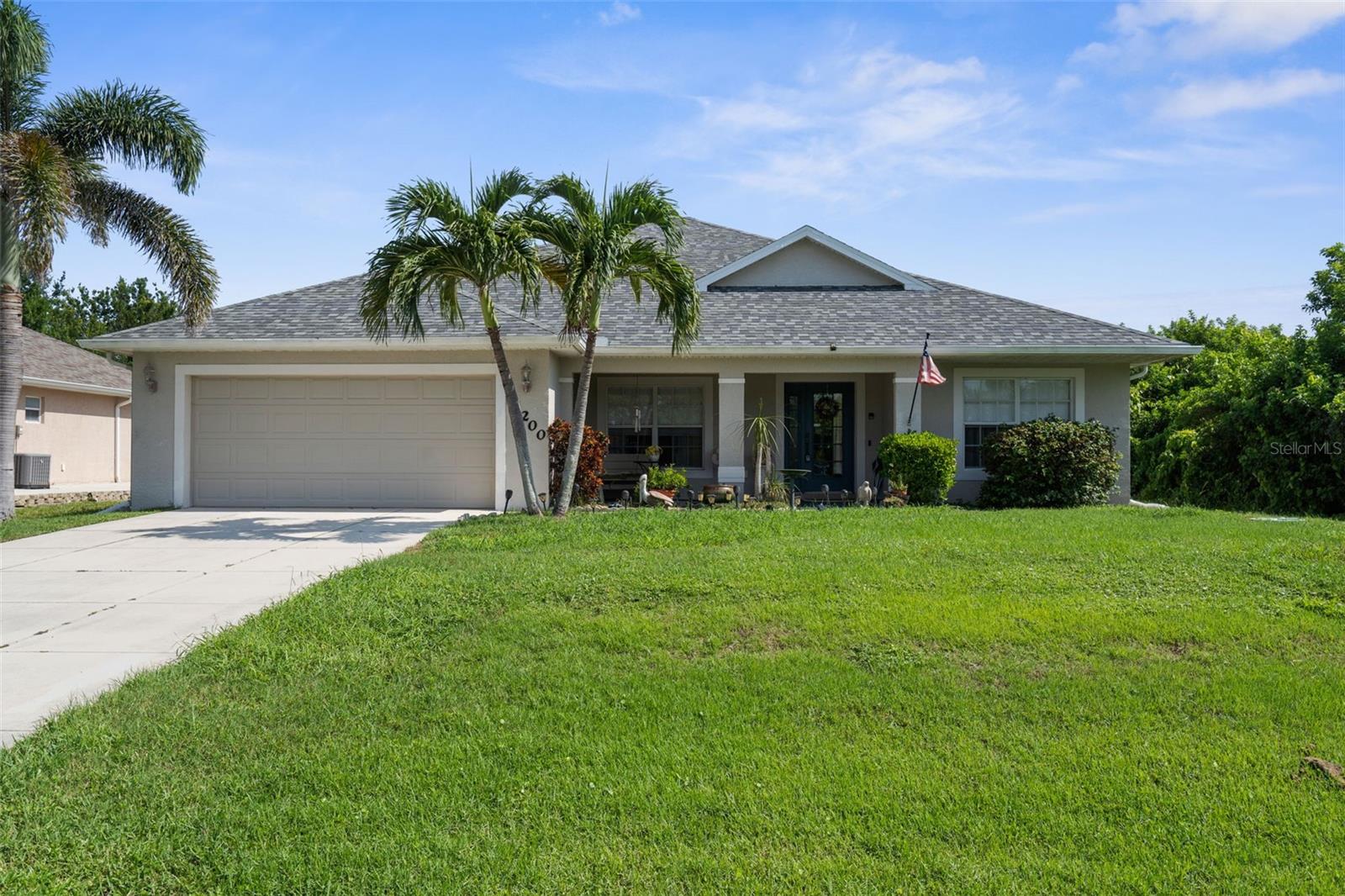
Would you like to sell your home before you purchase this one?
Priced at Only: $330,000
For more Information Call:
Address: 11200 Carnegie Avenue, ENGLEWOOD, FL 34224
Property Location and Similar Properties
- MLS#: A4659357 ( Residential )
- Street Address: 11200 Carnegie Avenue
- Viewed: 14
- Price: $330,000
- Price sqft: $179
- Waterfront: No
- Year Built: 2007
- Bldg sqft: 1841
- Bedrooms: 3
- Total Baths: 2
- Full Baths: 2
- Garage / Parking Spaces: 2
- Days On Market: 56
- Additional Information
- Geolocation: 26.9308 / -82.2658
- County: CHARLOTTE
- City: ENGLEWOOD
- Zipcode: 34224
- Subdivision: Port Charlotte Sec 065
- Elementary School: Englewood
- Middle School: L.A. Ainger
- High School: Lemon Bay
- Provided by: HOMESMART
- Contact: Elizabeth Augustine Fifer
- 407-476-0461

- DMCA Notice
-
DescriptionWelcome to this charming maintained 3Bd/2Ba PLUS Den/Office home on an elevated lot. This home is located just minutes from the beach and town in charming Englewood. The open concept living and dining area creates a seamless flow for family gatherings or quiet evenings in. This delightful open view kitchen featuring stylish raised panel cabinetry, stainless steel appliances, and a breakfast bar thats perfect for casual dining or entertaining. Just off the entryway, a flexible bonus nook awaitsideal for a cozy reading corner and welcoming foyer. In addition, there is an Elite filter ManaBlock Plumbing System that has a separate dedicated delivery line to each plumbing fixture resulting in an energy efficient, cost saving plumbing system throughout the entire home. Outside is a covered lanai that flows into an extended double size lanai with NEW cage screening in 2025, as well as, NEW roof in 2023; and opens to a peaceful and private backyard oasis on a 10,000 sq. ft. lotplenty of space for outdoor living and entertaining. Located near the Gulf Coasts pristine beaches, this home also offers easy access to Myakka State Forest, nature preserves, local museums, and a wealth of outdoor recreation. Dont miss your chance to own a slice of paradise!!
Payment Calculator
- Principal & Interest -
- Property Tax $
- Home Insurance $
- HOA Fees $
- Monthly -
For a Fast & FREE Mortgage Pre-Approval Apply Now
Apply Now
 Apply Now
Apply NowFeatures
Building and Construction
- Covered Spaces: 0.00
- Exterior Features: Lighting, Rain Gutters, Sliding Doors
- Flooring: Carpet, Laminate, Tile
- Living Area: 1841.00
- Roof: Shingle
School Information
- High School: Lemon Bay High
- Middle School: L.A. Ainger Middle
- School Elementary: Englewood Elementary
Garage and Parking
- Garage Spaces: 2.00
- Open Parking Spaces: 0.00
Eco-Communities
- Water Source: Public
Utilities
- Carport Spaces: 0.00
- Cooling: Central Air
- Heating: Central
- Sewer: Septic Tank
- Utilities: BB/HS Internet Available, Electricity Connected, Water Connected
Finance and Tax Information
- Home Owners Association Fee: 0.00
- Insurance Expense: 0.00
- Net Operating Income: 0.00
- Other Expense: 0.00
- Tax Year: 2024
Other Features
- Appliances: Dishwasher, Disposal, Microwave, Range, Refrigerator
- Country: US
- Interior Features: Ceiling Fans(s), Living Room/Dining Room Combo, Open Floorplan, Vaulted Ceiling(s)
- Legal Description: PCH 065 3693 0010 PORT CHARLOTTE SEC65 BLK3693 LT10 538/1253 DC827/2134 PR85-518 1871/1115 1949/1586 2782/1920 2956/565 3442/189 DC3820/1467-MED 3820/1470 UNREC DC-LJC
- Levels: One
- Area Major: 34224 - Englewood
- Occupant Type: Owner
- Parcel Number: 412001380023
- Views: 14
- Zoning Code: RSF3.5
Similar Properties
Nearby Subdivisions
A B Dixon
Aillon
Bay Harbor Estate
Bay Harbor Estates
Breezewood Manor
Coco Bay
E.a. Stanley Lampps
Eagle Preserve Estates
Eagle Preserve Estates Un 02
East Englewood
Englewood Isles
Grove City
Grove City Cove
Grove City Shore
Grove City Shores
Grove City Shores E 07
Grove City Terrace
Groveland
Gulf Wind
Gulfaire 1st Add
Hammocks
Hammocks-villas Ph 01
Hammocks-villas Ph 02
Hammocksvillas Ph 01
Hammocksvillas Ph 02
Hidden Waters Sub
Holiday Mob Estates 3rd Add
Island Lakes At Coco Bay
Island Lkscoco Bay
Lampps
Lemon Bay Isles Ph 03
May Terrace
Not Applicable
Oyster Creek Mhp
Oyster Creek Ph 01
Oyster Creek Ph 02
Palm Lake At Coco Bay
Palm Lkcoco Bay
Palm Point
Pch
Peyton Place
Pine Cove
Pine Lake
Pines At Sandalhaven
Port Charlotte
Port Charlotte R Sec 65
Port Charlotte Sec 062
Port Charlotte Sec 063
Port Charlotte Sec 064
Port Charlotte Sec 065
Port Charlotte Sec 069
Port Charlotte Sec 073
Port Charlotte Sec 074
Port Charlotte Sec 084
Port Charlotte Sec 64
Port Charlotte Sec74
Port Charlotte Section 74
Port Charlotte Sub Sec 62
Port Charlotte Sub Sec 64
Port Charlotte Sub Sec 69
River Edge 02
Rocky Creek Gardens
Sandalhaven Estates Ph 02
Shamrock Shores
Walden
Woodbridge
Zzz

- Broker IDX Sites Inc.
- 750.420.3943
- Toll Free: 005578193
- support@brokeridxsites.com



