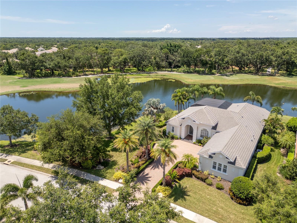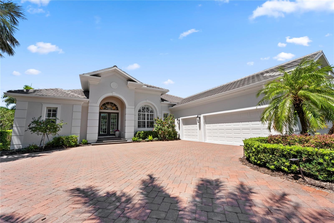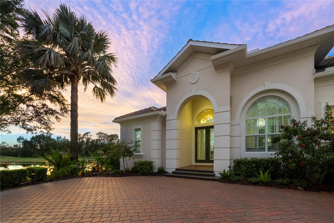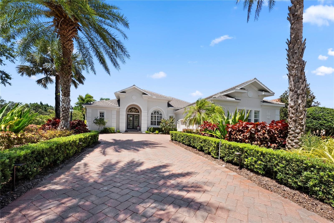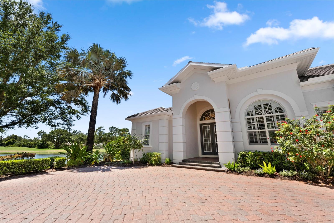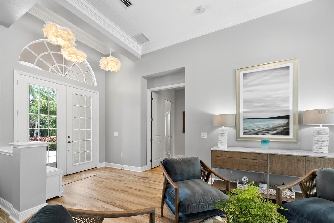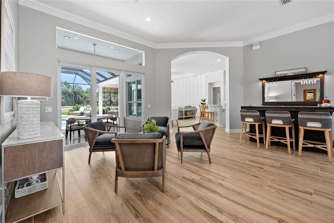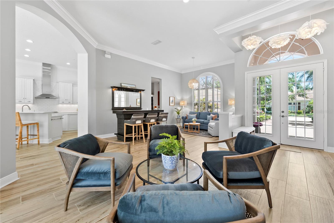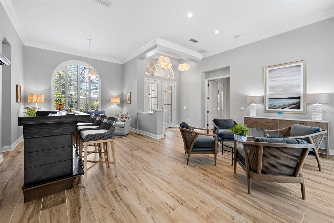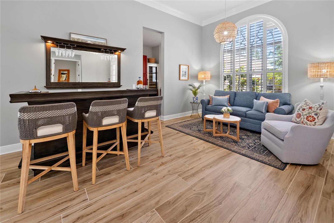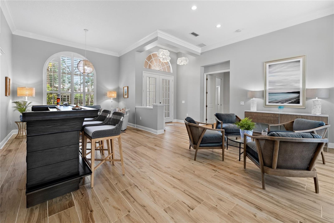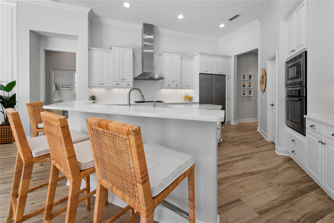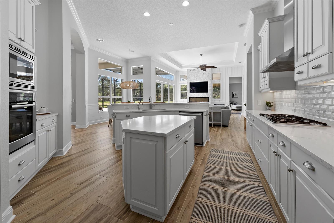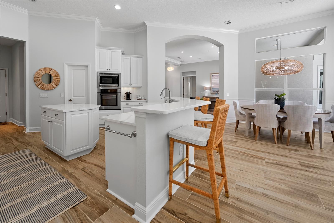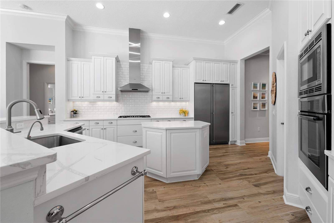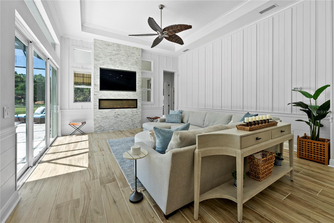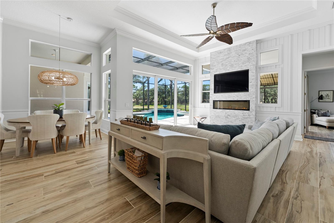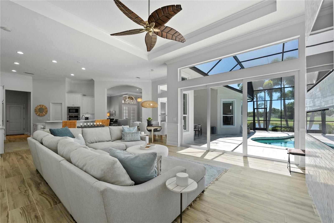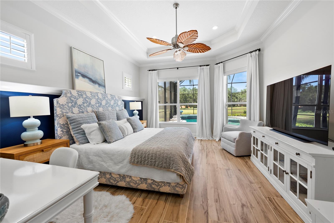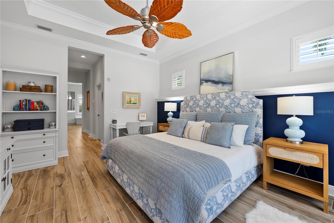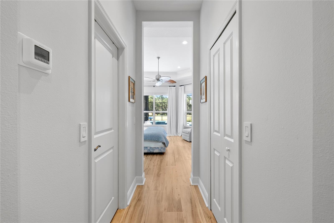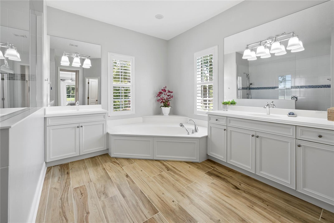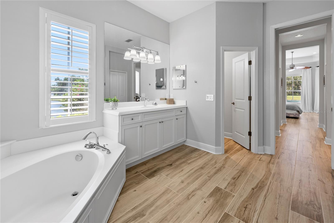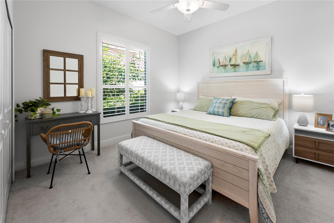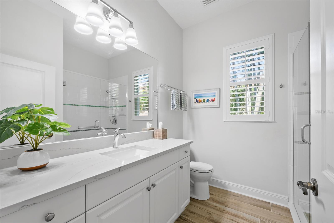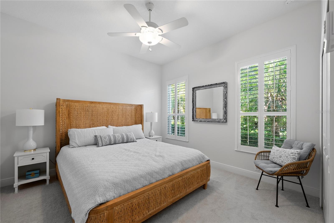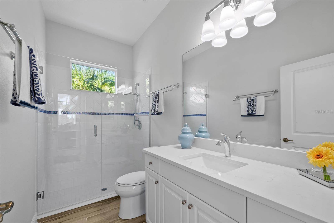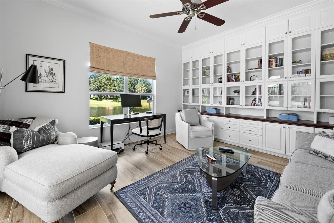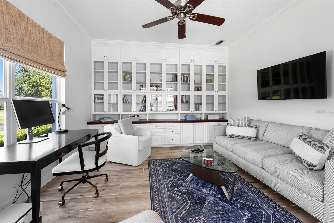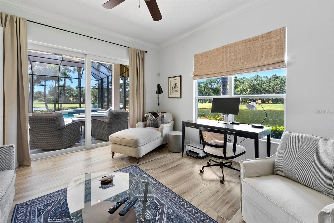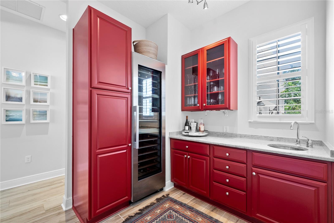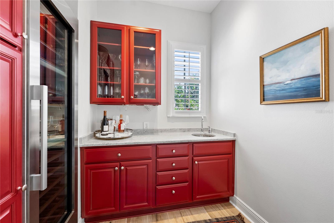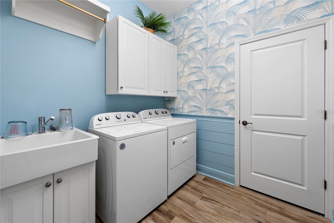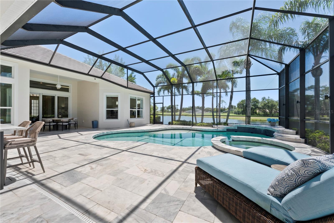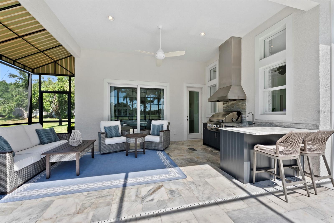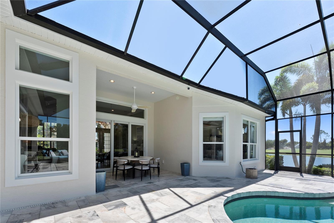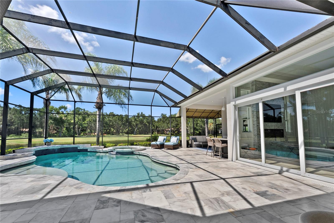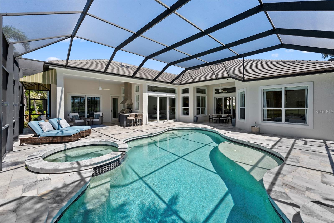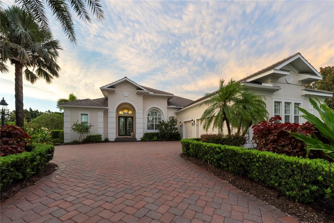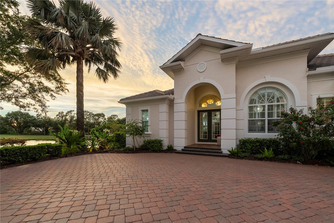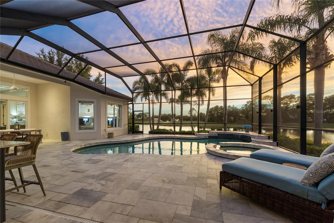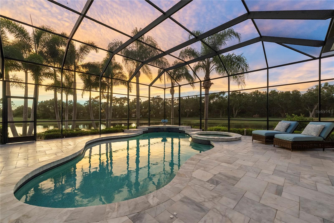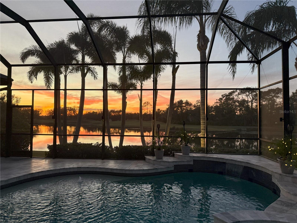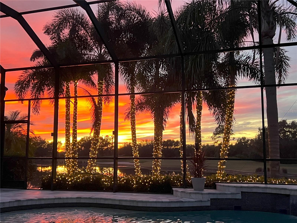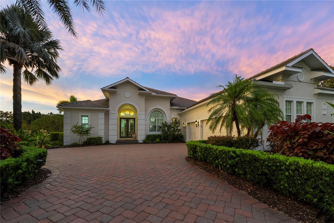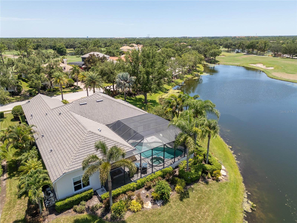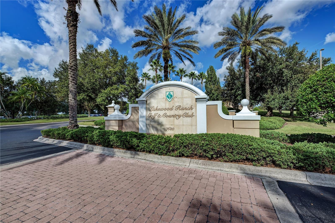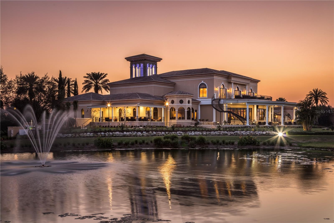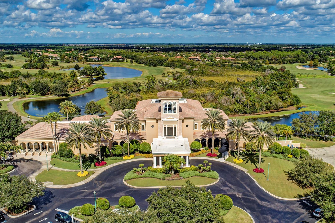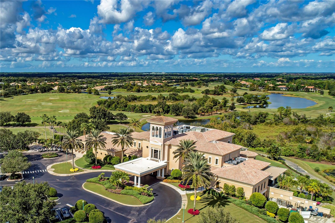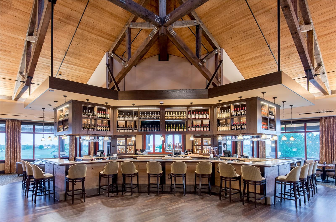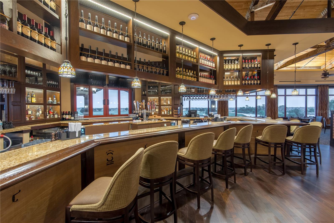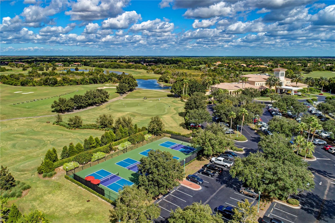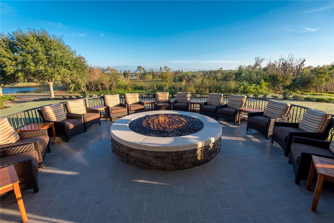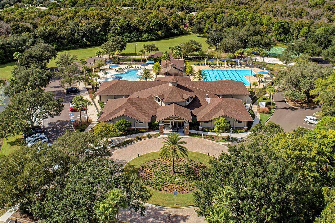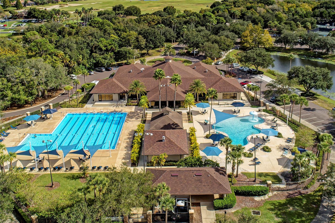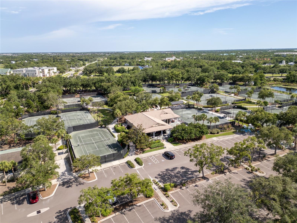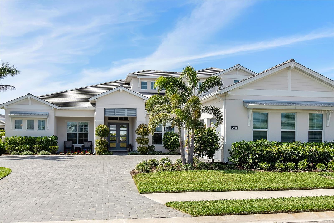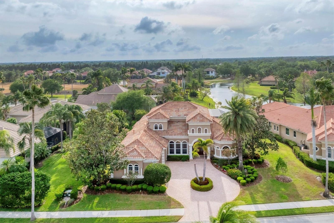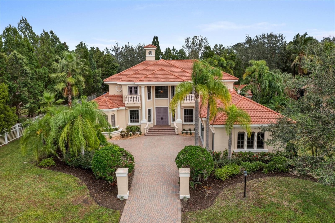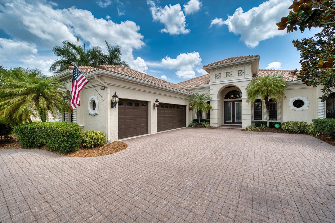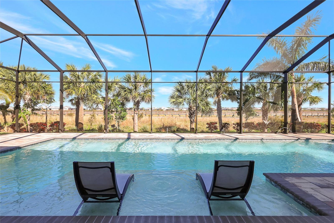7412 Greystone Street, LAKEWOOD RANCH, FL 34202
Property Photos
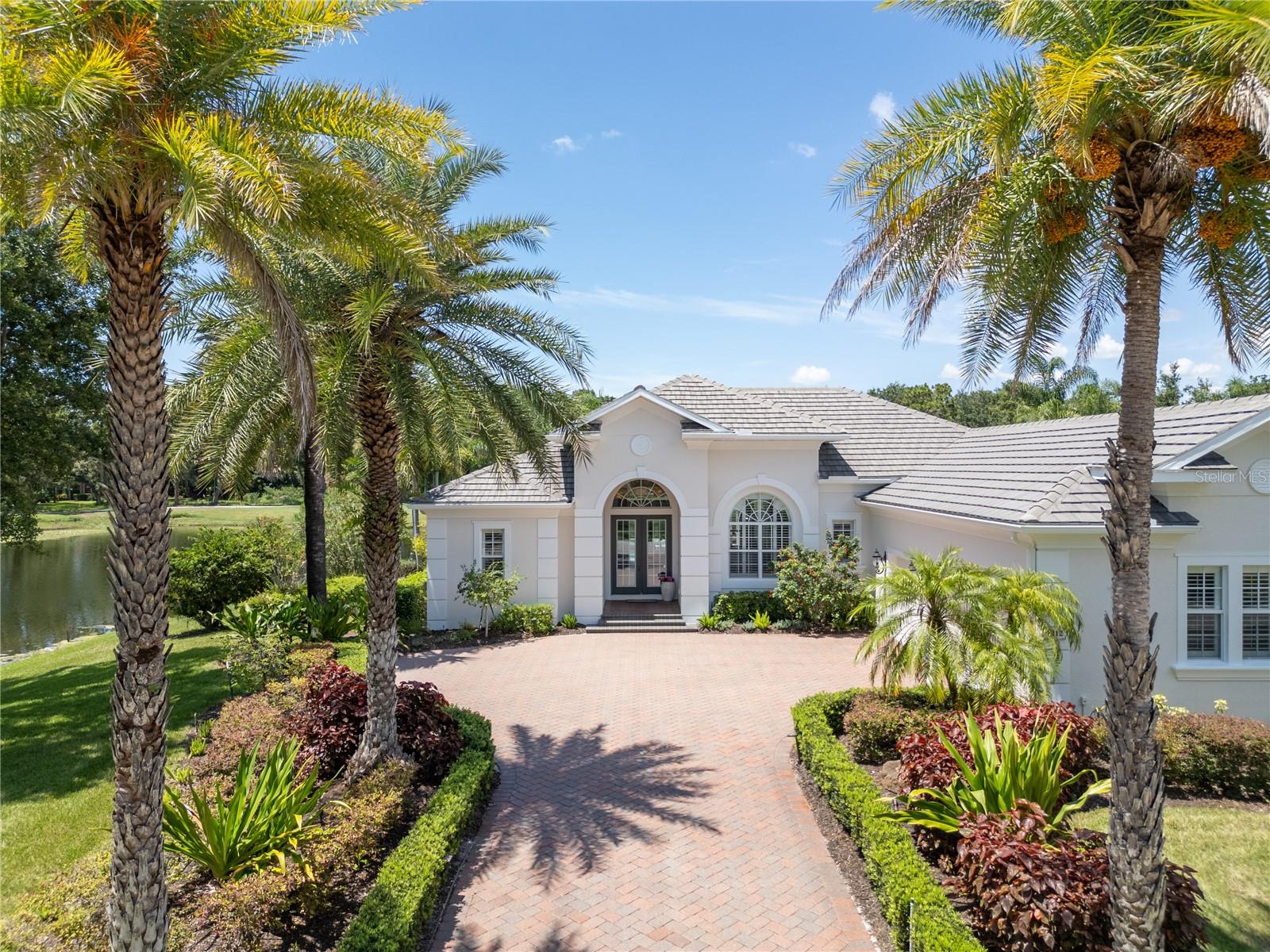
Would you like to sell your home before you purchase this one?
Priced at Only: $1,800,000
For more Information Call:
Address: 7412 Greystone Street, LAKEWOOD RANCH, FL 34202
Property Location and Similar Properties
- MLS#: A4659116 ( Residential )
- Street Address: 7412 Greystone Street
- Viewed: 1
- Price: $1,800,000
- Price sqft: $416
- Waterfront: Yes
- Wateraccess: Yes
- Waterfront Type: Lake Front
- Year Built: 2012
- Bldg sqft: 4331
- Bedrooms: 3
- Total Baths: 3
- Full Baths: 3
- Garage / Parking Spaces: 3
- Days On Market: 30
- Additional Information
- Geolocation: 27.409 / -82.4186
- County: MANATEE
- City: LAKEWOOD RANCH
- Zipcode: 34202
- Subdivision: Lakewood Ranch Country Club Vi
- Elementary School: Robert E Willis Elementary
- Middle School: Nolan Middle
- High School: Lakewood Ranch High
- Provided by: FINE PROPERTIES
- Contact: Vincent Vizzaccaro, PA
- 941-782-0000

- DMCA Notice
-
DescriptionWelcome to one of the most captivating homes in the gated enclave of Lakewood Ranch Country Club, perfectly positioned with water on two sides and stunning views of the picturesque 5th hole on the Kings Dune golf course and the brilliant sunsets from the lanai are not to be missed. This timeless residence blends privacy, sophistication, and comfort in one of the most sought after golf course communities on Floridas Gulf Coast. From the moment you step through the grand double doors, youre greeted by soaring ceilings, detailed crown molding, and expansive windows that flood the home with natural light. The open concept living spaces are thoughtfully designed for everyday elegance and effortless entertaining. At the heart of the home, the chefs kitchen impresses with rich solid wood cabinetry, sleek quartz countertops, high end appliances, a wine room, and a breakfast nook that overlooks tranquil lake and fairway vistas. Freshly painted, this home features impact rated glass throughout and updated flooring, kitchen, bathrooms, lighting, new outdoor kitchen with new grill and mini refrigerator, and feature TV wall surrounded by stunning distinctive walls of shiplap wood trim. The water heater and pool heater have also been replaced in 2025. Step outside to your private retreatan oversized lanai with multiple seating areas, an outdoor kitchen, and a saltwater pool and spa, all framed by lush tropical landscaping and stunning sunset views over the water. The owner's suite is a true sanctuary featuring a tray ceiling, beautiful natural light, and an oversized spa bath with a walk in shower, soaking tub, and dual vanities. Two comfortable guest bedrooms, a den with custom built ins, and a formal dining room offer flexibility and function. Additional features include a spacious laundry room, air conditioned storage off the garage, and designer lighting throughout. Set within the heart of Lakewood Ranch, the Country Club neighborhood offers miles of scenic trails, parks, and optional membership to four championship golf courses, world class tennis, pickleball, fitness, and vibrant social activities. Just minutes from Lakewood Ranch Main Street, Waterside Place, shopping, dining, and award winning Gulf beaches. This is more than a homeits a lifestyle. Schedule your private showing today.
Payment Calculator
- Principal & Interest -
- Property Tax $
- Home Insurance $
- HOA Fees $
- Monthly -
For a Fast & FREE Mortgage Pre-Approval Apply Now
Apply Now
 Apply Now
Apply NowFeatures
Building and Construction
- Builder Name: Neal Signature Homes
- Covered Spaces: 0.00
- Exterior Features: Lighting, Outdoor Grill, Outdoor Kitchen, Rain Gutters, Sidewalk, Sliding Doors
- Flooring: Carpet, Tile
- Living Area: 3040.00
- Other Structures: Outdoor Kitchen
- Roof: Tile
Land Information
- Lot Features: Near Golf Course, On Golf Course, Sidewalk, Paved
School Information
- High School: Lakewood Ranch High
- Middle School: Nolan Middle
- School Elementary: Robert E Willis Elementary
Garage and Parking
- Garage Spaces: 3.00
- Open Parking Spaces: 0.00
- Parking Features: Driveway, Garage Door Opener
Eco-Communities
- Pool Features: Heated, In Ground, Salt Water, Screen Enclosure
- Water Source: Public
Utilities
- Carport Spaces: 0.00
- Cooling: Central Air
- Heating: Central
- Pets Allowed: Yes
- Sewer: Public Sewer
- Utilities: Cable Connected, Electricity Connected, Natural Gas Connected, Public, Sewer Connected, Water Connected
Amenities
- Association Amenities: Clubhouse, Fitness Center, Gated, Pickleball Court(s), Pool, Security, Tennis Court(s)
Finance and Tax Information
- Home Owners Association Fee Includes: Cable TV, Internet, Maintenance Grounds, Security
- Home Owners Association Fee: 855.00
- Insurance Expense: 0.00
- Net Operating Income: 0.00
- Other Expense: 0.00
- Tax Year: 2024
Other Features
- Appliances: Cooktop, Dishwasher, Disposal, Dryer, Microwave, Refrigerator, Washer
- Association Name: Advanced Management
- Association Phone: 941.359.1134
- Country: US
- Interior Features: Built-in Features, Ceiling Fans(s), Chair Rail, Crown Molding, Eat-in Kitchen, High Ceilings, Kitchen/Family Room Combo, Living Room/Dining Room Combo, Open Floorplan, Primary Bedroom Main Floor, Split Bedroom, Stone Counters, Thermostat, Tray Ceiling(s), Walk-In Closet(s), Wet Bar, Window Treatments
- Legal Description: LOT 69 LAKEWOOD RANCH COUNTRY CLUB VILLAGE SUBPHASE EE UNIT 3D A/K/A GREYSTONE PI#5873.0325/9
- Levels: One
- Area Major: 34202 - Bradenton/Lakewood Ranch/Lakewood Rch
- Occupant Type: Owner
- Parcel Number: 587303259
- View: Golf Course, Trees/Woods, Water
- Zoning Code: PDMU
Similar Properties
Nearby Subdivisions
Concession Ph Ii Blk A
Country Club East
Country Club East At Lakewd Rn
Country Club East At Lakewood
Country Club East At Lwr Subph
Del Webb Lakewood Ranch
Del Webb Ph Ib Subphases D F
Del Webb Ph Ii Subphases 2a 2b
Del Webb Ph Iii Subph 3a 3b 3
Del Webb Ph V
Del Webb Ph V Sph D
Del Webb Ph V Subph 5a 5b 5c
Del Webb Ph V Subph 5a, 5b & 5
Del Webb Phase Ib Subphases D
Edgewater Village
Edgewater Village Sp A Un 5
Edgewater Village Subphase A
Edgewater Village Subphase A U
Greenbrook Village Ph Ll
Greenbrook Village Sp Y
Greenbrook Village Subphase Bb
Greenbrook Village Subphase Cc
Greenbrook Village Subphase Gg
Greenbrook Village Subphase K
Greenbrook Village Subphase Kk
Greenbrook Village Subphase L
Greenbrook Village Subphase Ll
Greenbrook Village Subphase P
Greenbrook Village Subphase Y
Greenbrook Village Subphase Z
Isles At Lakewood Ranch
Isles At Lakewood Ranch Ph Ii
Lacantera
Lake Club
Lake Club Ph I
Lake Club Ph Ii
Lake Club Ph Iv Subph A Aka Ge
Lake Club Ph Iv Subphase A Aka
Lakewood Ranch
Lakewood Ranch Ccv Sp Ff
Lakewood Ranch Country Club
Lakewood Ranch Country Club Vi
Preserve At Panther Ridge Ph I
River Club South Subphase Ii
River Club South Subphase Iv
River Club South Subphase V-a
River Club South Subphase Va
Riverwalk Ridge
Riverwalk Village Cypress Bank
Riverwalk Village Subphase F
Summerfield Village
Summerfield Village Cypress Ba
Summerfield Village Sp C Un 5
Summerfield Village Subphase A
Summerfield Village Subphase B
Summerfield Village Subphase C

- Broker IDX Sites Inc.
- 750.420.3943
- Toll Free: 005578193
- support@brokeridxsites.com



