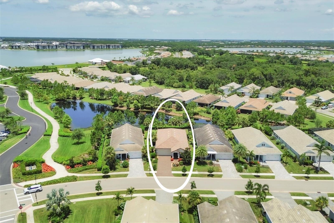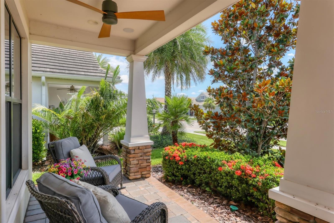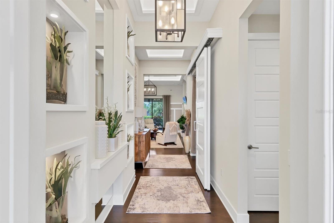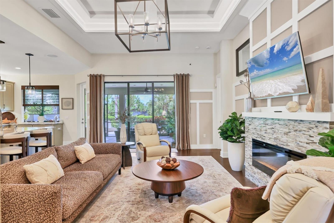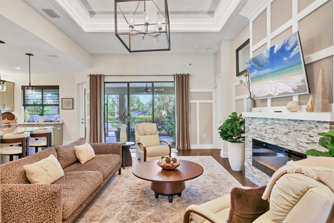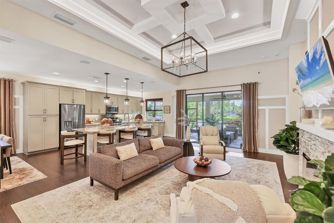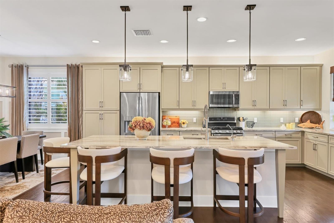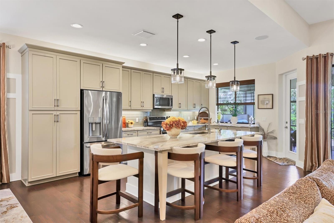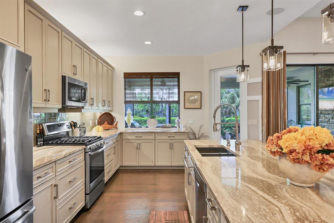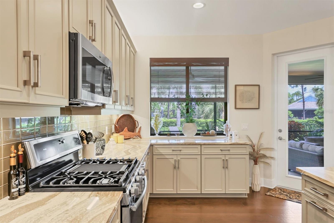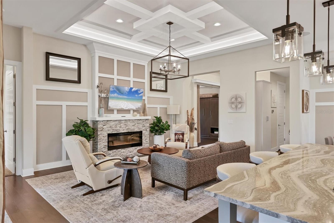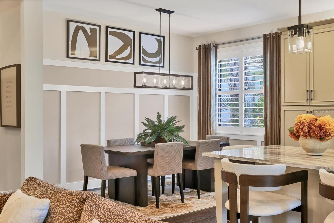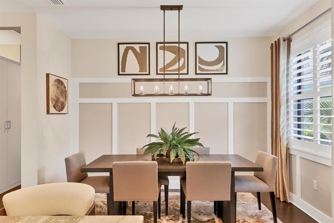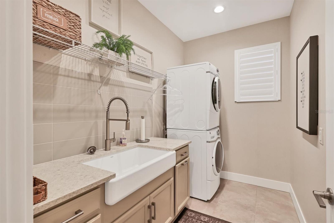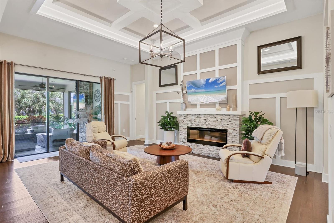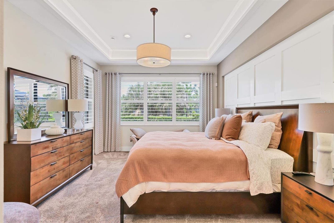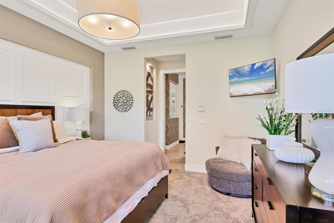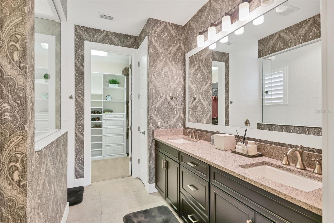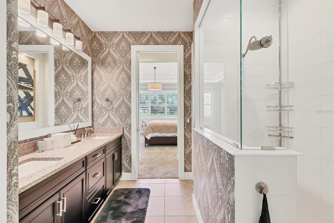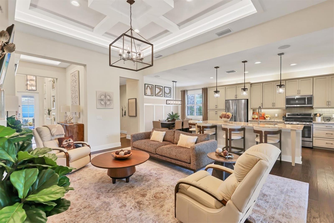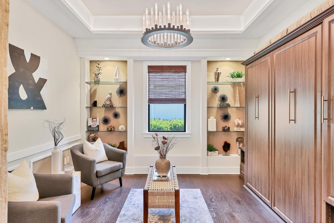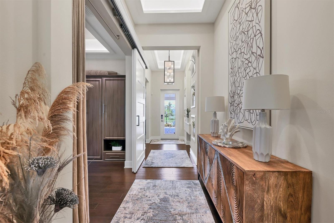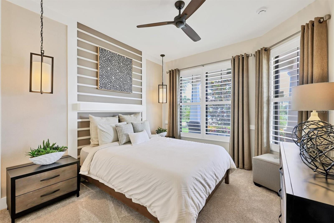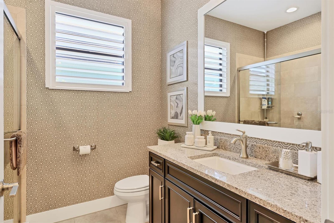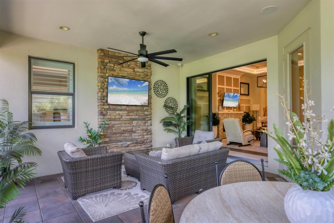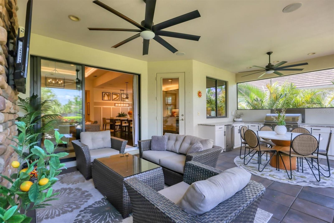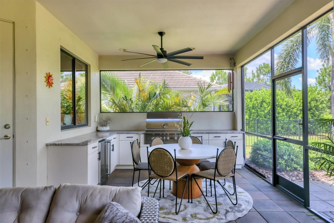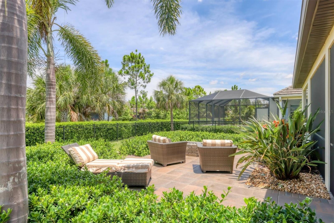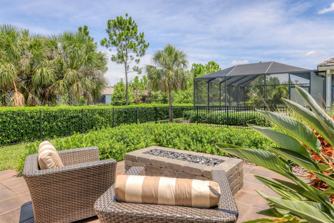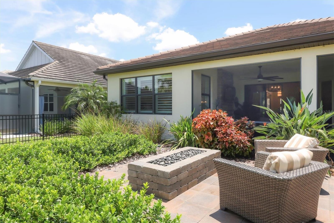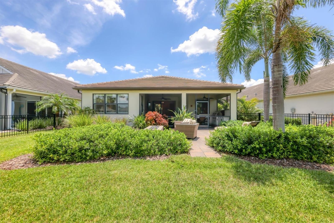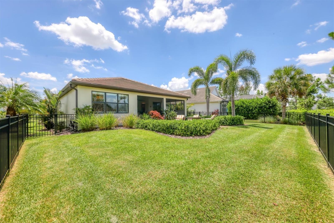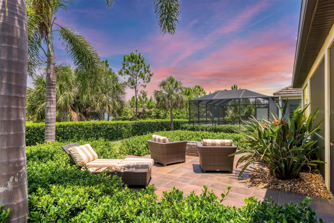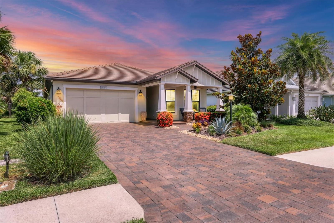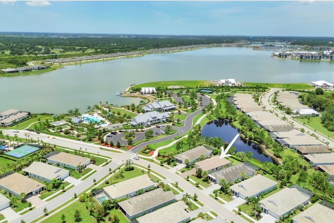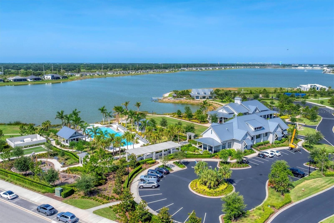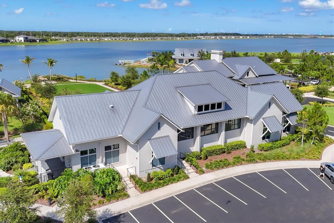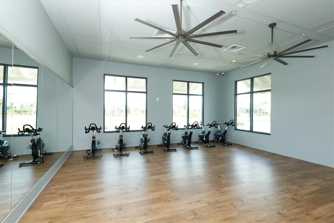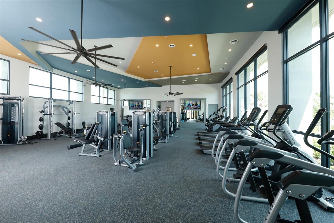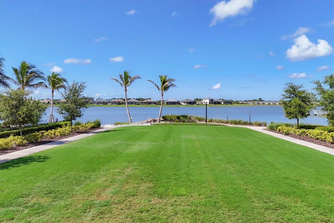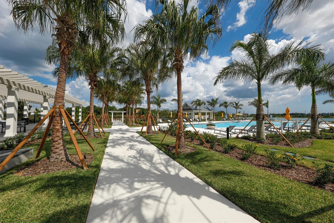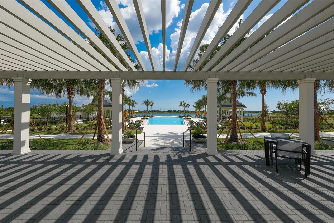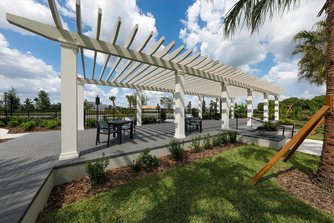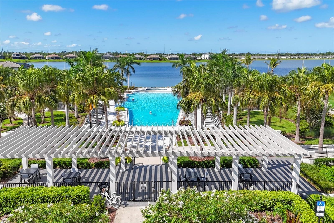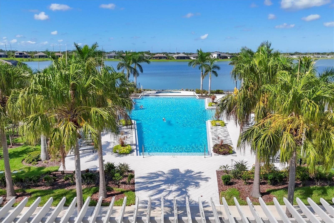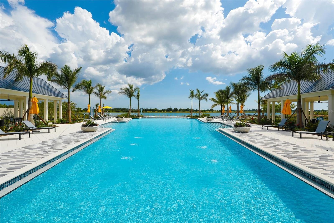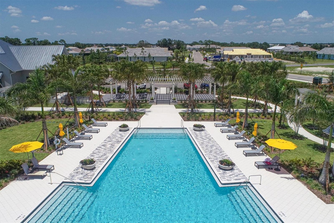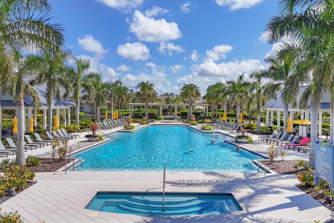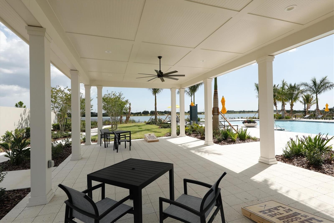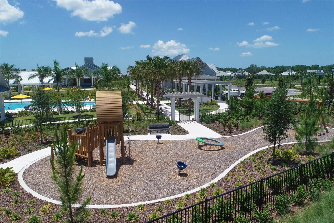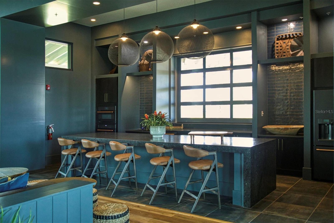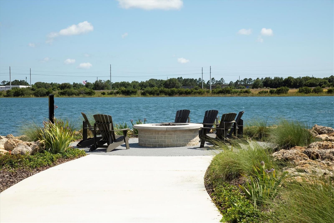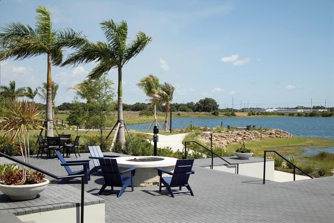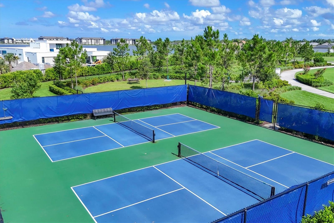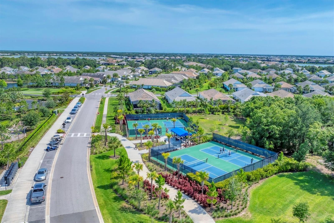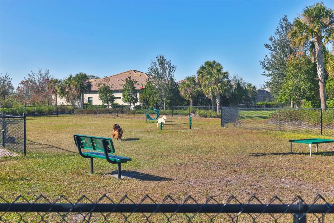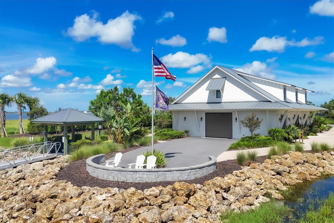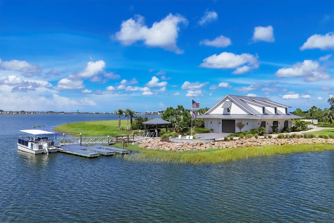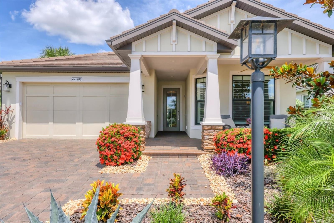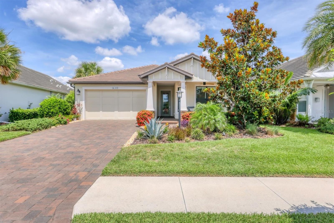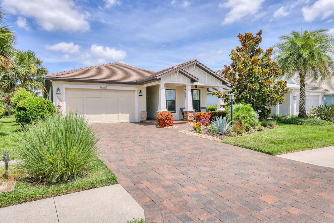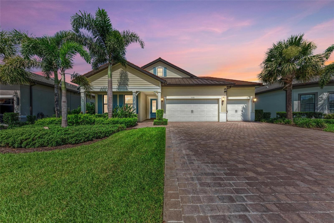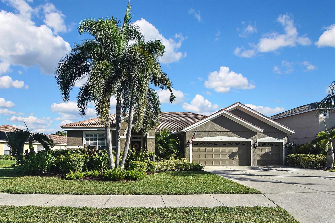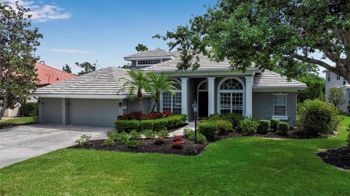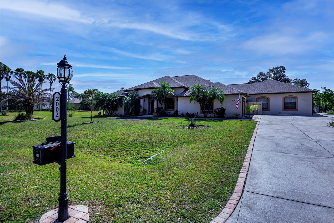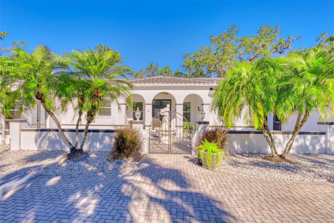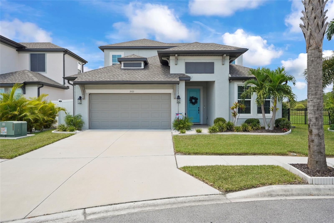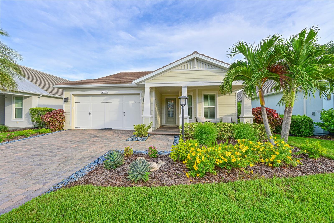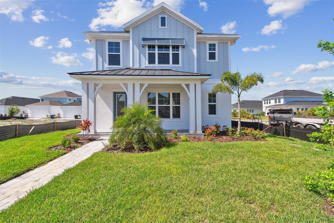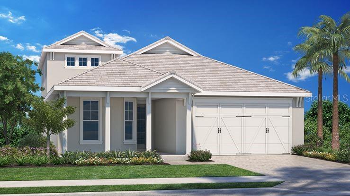895 Seascape Place, SARASOTA, FL 34240
Property Photos
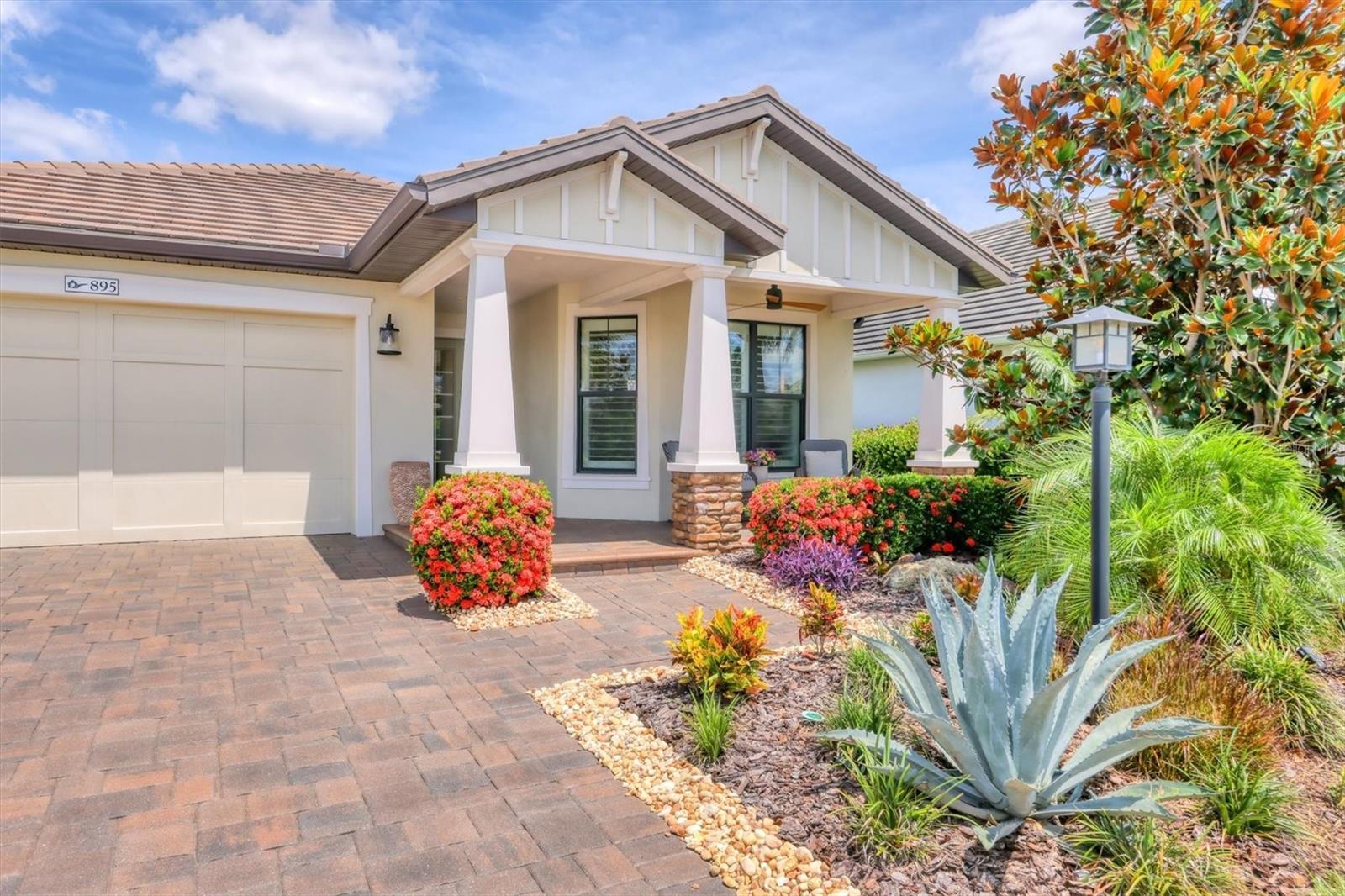
Would you like to sell your home before you purchase this one?
Priced at Only: $825,000
For more Information Call:
Address: 895 Seascape Place, SARASOTA, FL 34240
Property Location and Similar Properties
- MLS#: A4658729 ( Residential )
- Street Address: 895 Seascape Place
- Viewed: 4
- Price: $825,000
- Price sqft: $281
- Waterfront: No
- Year Built: 2018
- Bldg sqft: 2936
- Bedrooms: 2
- Total Baths: 2
- Full Baths: 2
- Garage / Parking Spaces: 2
- Days On Market: 64
- Additional Information
- Geolocation: 27.3634 / -82.4041
- County: SARASOTA
- City: SARASOTA
- Zipcode: 34240
- Subdivision: Lakehouse Covewaterside Ph 1
- Elementary School: Tatum Ridge
- Middle School: McIntosh
- High School: Booker
- Provided by: COLDWELL BANKER SARASOTA CENT.
- Contact: Matt Minnick
- 941-487-5600

- DMCA Notice
-
DescriptionDiscover coastal sophistication in this stunning Schooner model home, originally crafted by the builder, Homes by Towne as the showcase residence for Lakehouse Cove at Waterside. Thoughtfully designed and loaded with premium upgrades, this former model served as the inspiration for future homeowners in the communityoffering a firsthand look at the very best in design, finishes, and functionality. Located steps away from the community amenity center, with peaceful water views, this light filled home combines relaxed coastal charm with modern elegance and comfort. At the heart of the home, the open concept great room features recessed tray ceilings, a cozy electric fireplace, custom shelving, and a designer feature walltrue hallmarks of the model home. With triple glass sliders opening to a spacious screened lanai with a built in outdoor kitchen, TV, and extended brick paver patioperfect for enjoying Floridas year round indoor outdoor lifestyle. The chefs kitchen is both functional and striking, showcasing a large quartz island, stainless steel appliances, wood cabinetry, subway tile backsplash, and under/over cabinet lighting. The adjacent dining area is enhanced by decorative wall accents that add warmth and character. The primary suite is a peaceful retreat with tray ceilings, plantation shutters, and serene views. Its en suite bath offers dual sinks, an extended quartz vanity, a large walk in shower with floor to ceiling tile, and a custom walk in closet. A secondary bedroom and full bath are tucked away toward the front of the home, offering privacy for guests. The stylish den includes a custom barn door and built in Murphy bed, making it the perfect space for a home office, guest room, or reading nook. Throughout the home, youll find premium upgrades including engineered hardwood floors, tray ceilings with recessed lighting, upgraded ceiling fixtures, Plantation shutters in the bedrooms and stylish window treatments throughout, reverse osmosis water system in the kitchen, built in storage, Sonos sound system, and security cameras. Outdoors, enjoy lush tropical landscaping, rain gutters, a tile roof, outdoor gas/propane fire pit, ceiling fans, and a whole house water softener system . Lakehouse Cove offers more than just amenitiesits a lifestyle. You're just steps from the Lakehouse Cove amenities center where you can spend time by the resort style pool or head to the fitness center. Gather with neighbors around the fire pits or play a friendly match on the pickleball courts. When you're ready for a change of scenery, head over to Waterside Placean easy stroll or a fun ride on the community water taxi. There, youll find lakefront restaurants, charming boutiques, walking and biking trails, volleyball courts, parks, and lively community events that make it easy to feel connected. Every day brings something new to enjoy, right in your own neighborhood. Offered TURNKEY furnished, this home is an extraordinary opportunity to own a professionally designed, highly upgraded former model home in one of Lakewood Ranchs most vibrant and desirable communities. Schedule your private showing today and experience the Waterside lifestyle for yourself.
Payment Calculator
- Principal & Interest -
- Property Tax $
- Home Insurance $
- HOA Fees $
- Monthly -
For a Fast & FREE Mortgage Pre-Approval Apply Now
Apply Now
 Apply Now
Apply NowFeatures
Building and Construction
- Covered Spaces: 0.00
- Exterior Features: Garden, Hurricane Shutters, Outdoor Grill, Outdoor Kitchen, Rain Gutters, Sidewalk, Sliding Doors
- Fencing: Fenced
- Flooring: Carpet, Ceramic Tile, Hardwood
- Living Area: 1876.00
- Roof: Tile
Land Information
- Lot Features: Landscaped, Level, Sidewalk, Paved
School Information
- High School: Booker High
- Middle School: McIntosh Middle
- School Elementary: Tatum Ridge Elementary
Garage and Parking
- Garage Spaces: 2.00
- Open Parking Spaces: 0.00
Eco-Communities
- Water Source: Public
Utilities
- Carport Spaces: 0.00
- Cooling: Central Air
- Heating: Electric
- Pets Allowed: Yes
- Sewer: Public Sewer
- Utilities: Cable Connected, Electricity Connected, Natural Gas Connected, Public, Sprinkler Recycled, Water Connected
Amenities
- Association Amenities: Clubhouse, Fitness Center, Park, Pickleball Court(s), Playground, Pool, Trail(s)
Finance and Tax Information
- Home Owners Association Fee Includes: Common Area Taxes, Pool, Escrow Reserves Fund, Maintenance Grounds, Management
- Home Owners Association Fee: 1113.00
- Insurance Expense: 0.00
- Net Operating Income: 0.00
- Other Expense: 0.00
- Tax Year: 2024
Other Features
- Appliances: Convection Oven, Dishwasher, Disposal, Dryer, Electric Water Heater, Exhaust Fan, Kitchen Reverse Osmosis System, Microwave, Range, Refrigerator, Washer, Water Softener
- Association Name: Melissa Cramer
- Association Phone: 407-635-6385
- Country: US
- Furnished: Turnkey
- Interior Features: Ceiling Fans(s), Coffered Ceiling(s), Kitchen/Family Room Combo, Open Floorplan, Stone Counters, Thermostat, Tray Ceiling(s), Walk-In Closet(s), Window Treatments
- Legal Description: Lot 286, Lakehouse Cove at Waterside, Phases 1A & 1B, as per plat thereof recorded in Plat Book 51, Pages 55 through 80, of the Public Records of Sarasota County, Florida
- Levels: One
- Area Major: 34240 - Sarasota
- Occupant Type: Owner
- Parcel Number: 0196010286
- Possession: Close Of Escrow
- Style: Coastal
- View: Garden, Water
- Zoning Code: VPD
Similar Properties
Nearby Subdivisions
Alcove
Artistry Ph 2a
Artistry Ph 2b
Artistry Ph 2c 2d
Artistry Ph 3a
Artistry Ph 3b
Artistry Sarasota
Avantiwaterside
Barton Farms
Barton Farms Laurel Lakes
Barton Farms/laurel Lakes
Barton Farmslaurel Lakes
Bay Landing
Bay Lndg Ph 2a
Belair Estates
Bern Creek Ranches
Bungalow Walk Lakewood Ranch N
Car Collective
Emerald Landing At Waterside
Founders Club
Fox Creek Acres
Hammocks
Hampton Lakes
Hidden Crk Ph 2
Hidden River Rep
Lakehouse Cove
Lakehouse Cove At Waterside
Lakehouse Cove At Waterside In
Lakehouse Cove/waterside
Lakehouse Cove/waterside Ph 2
Lakehouse Covewaterside
Lakehouse Covewaterside Ph 1
Lakehouse Covewaterside Ph 2
Lakehouse Covewaterside Ph 3
Lakehouse Covewaterside Ph 4
Lakehouse Covewaterside Ph 5
Lakehouse Covewaterside Phs 5
Laurel Meadows
Laurel Oak
Laurel Oak Estates Sec 02
Laurel Oak Estates Sec 11
Lot 43 Shellstone At Waterside
Meadow Walk
Metes Bounds
Monterey At Lakewood Ranch
Myakka Acres Old
Nautique/waterside
None
Not Applicable
Oak Ford Golf Club
Paddocks Central
Paddocks West
Palmer Farms 3rd
Palmer Glen Ph 1
Palmer Lake A Rep
Palmer Reserve
Pine Valley Ranches
Rainbow Ranch Acres
Sarasota
Sarasota Ranch Club
Shadowood
Shellstone At Waterside
Shoreview At Lakewood Ranch Wa
Shoreview/lakewood Ranch Water
Shoreviewlakewood Ranch Water
Shoreviewlakewood Ranch Waters
Sylvan Lea
Tatum Ridge
Vilano Ph 1
Villages/pine Tree Spruce Pine
Villagespine Tree Spruce Pine
Villanova Colonnade Condo
Walden Pond
Wild Blue
Wild Blue Phase I
Wild Blue At Waterside
Wild Blue At Waterside Phase 1
Wild Blue At Waterside Phase 2
Wild Blue/waterside Ph 1
Wild Bluewaterside Ph 1
Wild Bluewaterside Ph 2a
Windward At Lakewood Ranch Pha
Windwardlakewood Ra Ncii Ph I
Windwardlakewood Ranch Ph 1
Worthington Ph 1
Worthington Ph 2
Worthingtonph 1

- Broker IDX Sites Inc.
- 750.420.3943
- Toll Free: 005578193
- support@brokeridxsites.com



