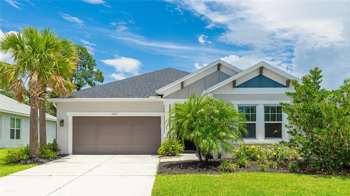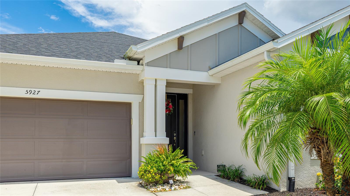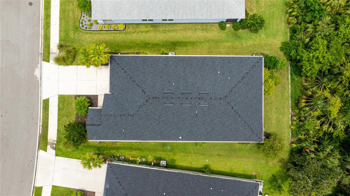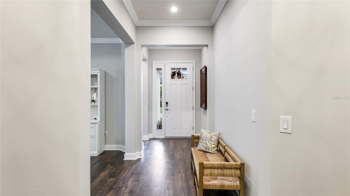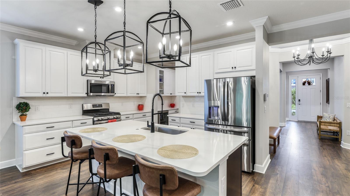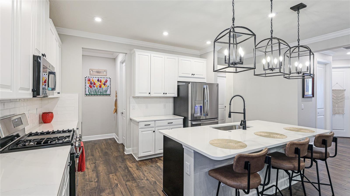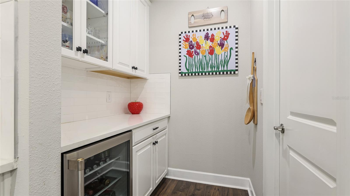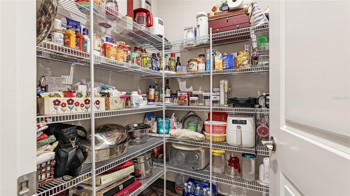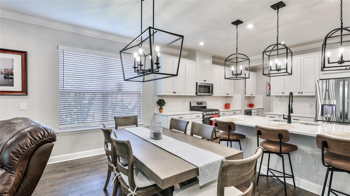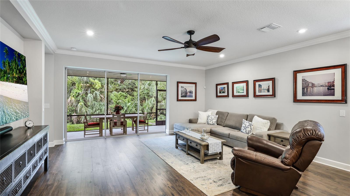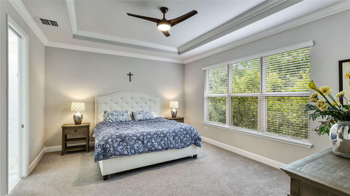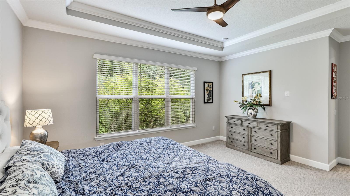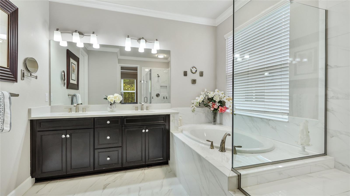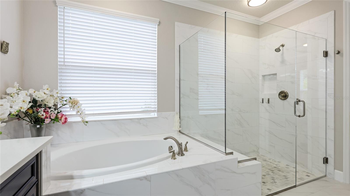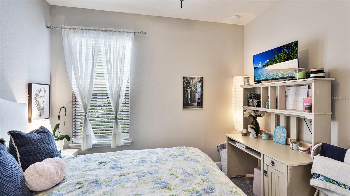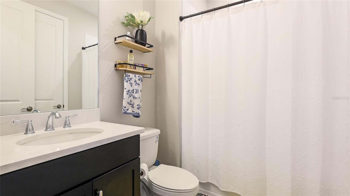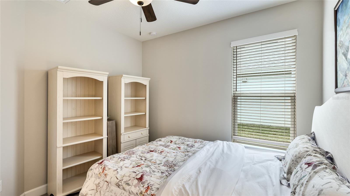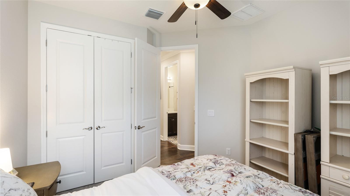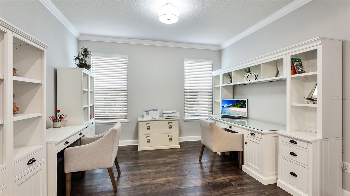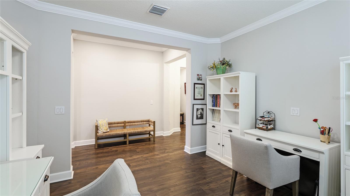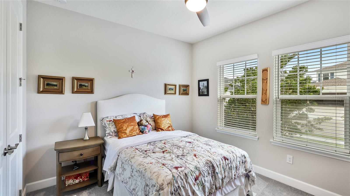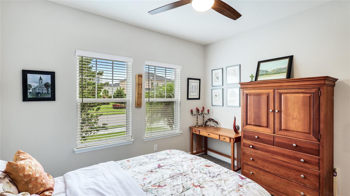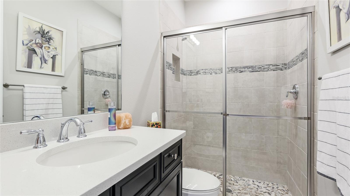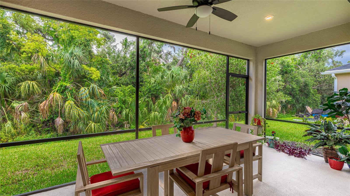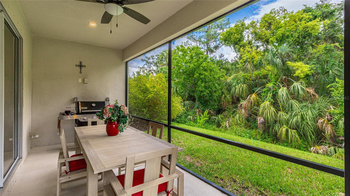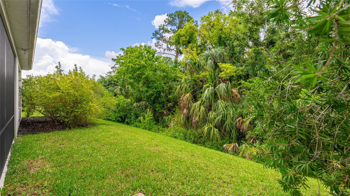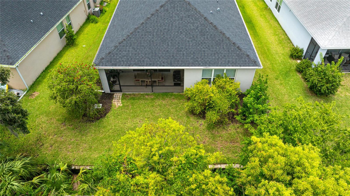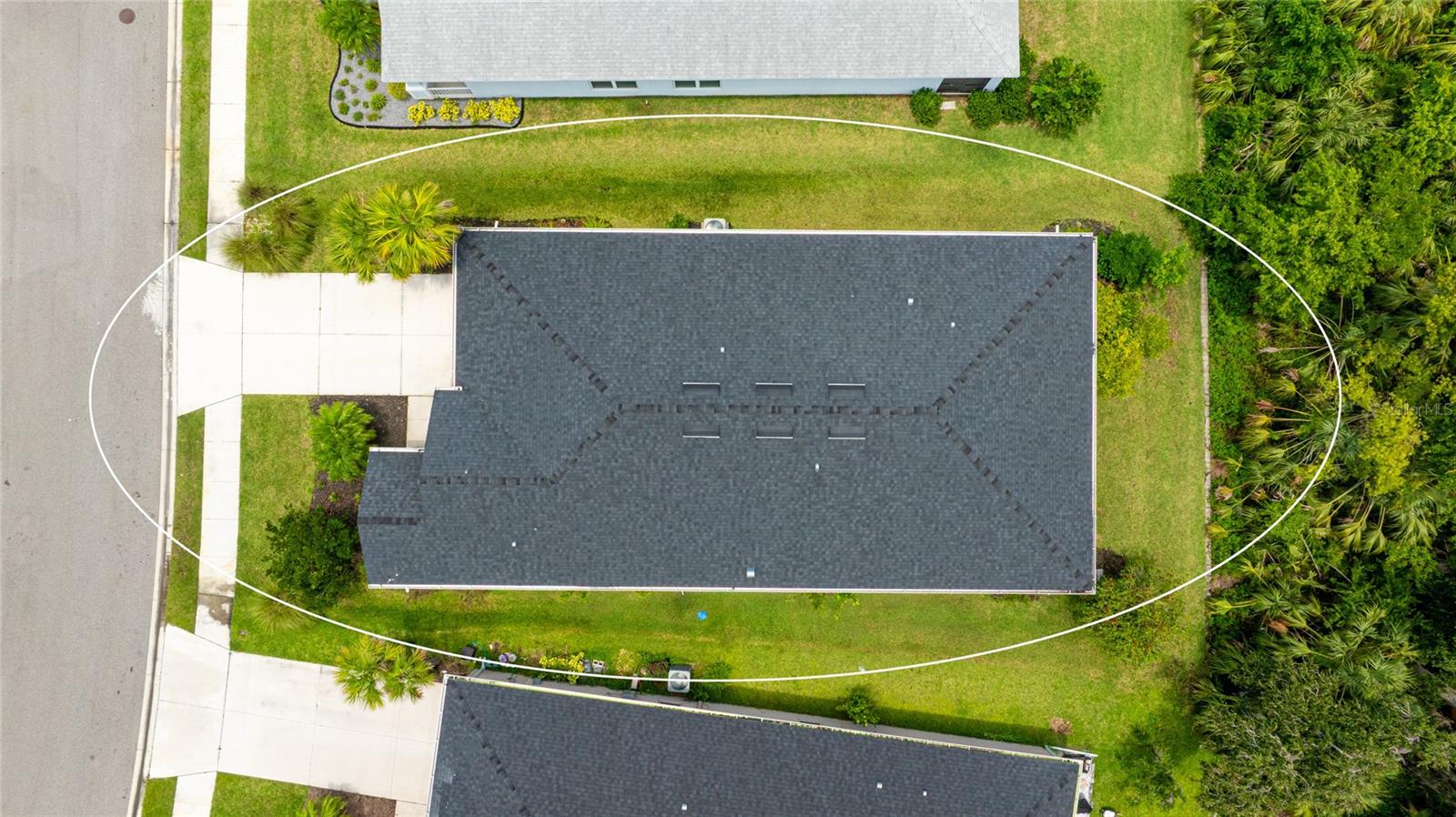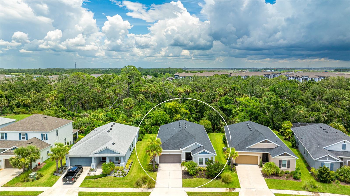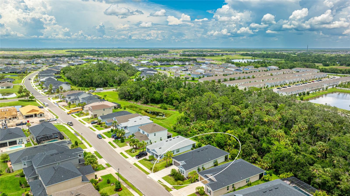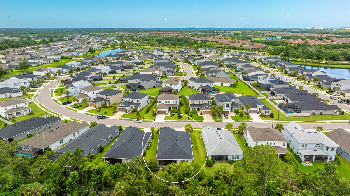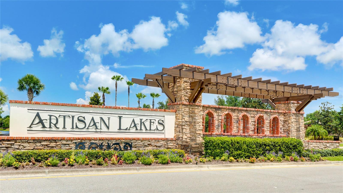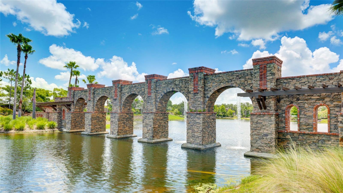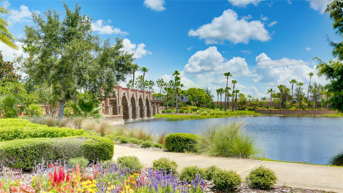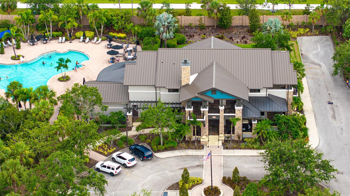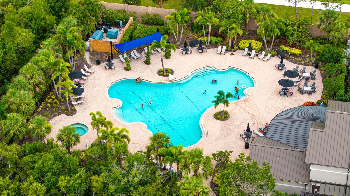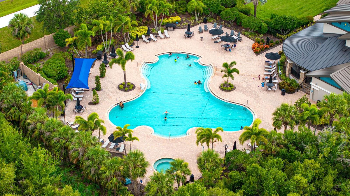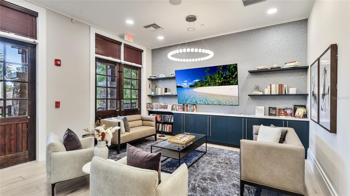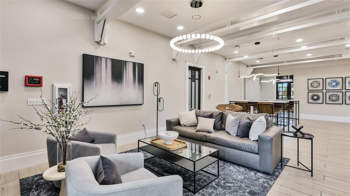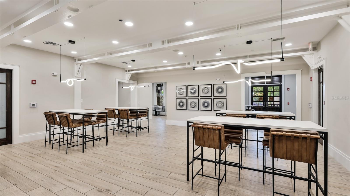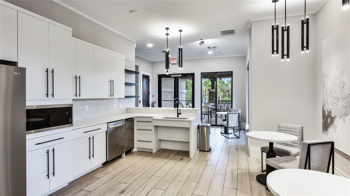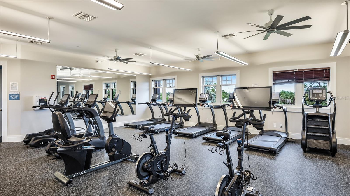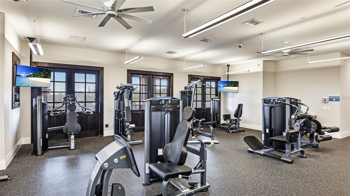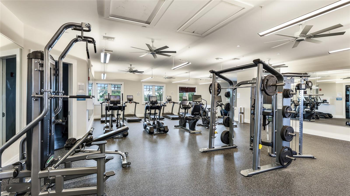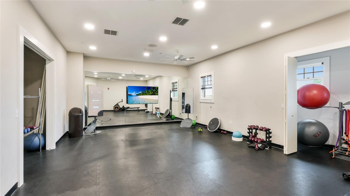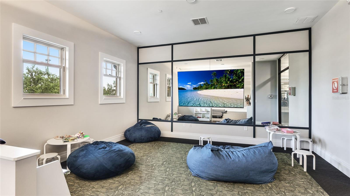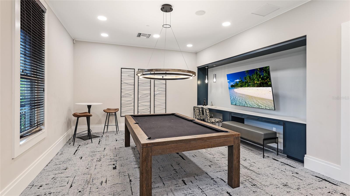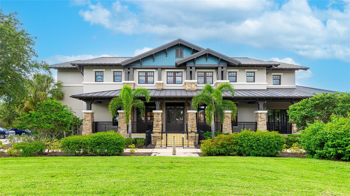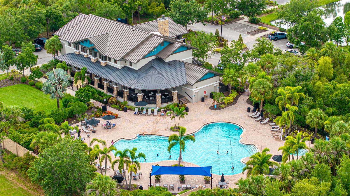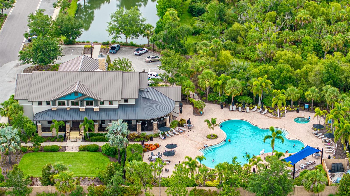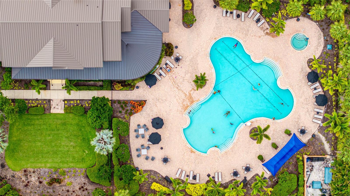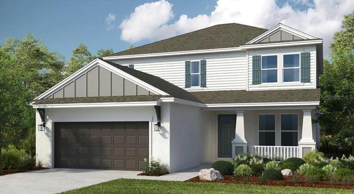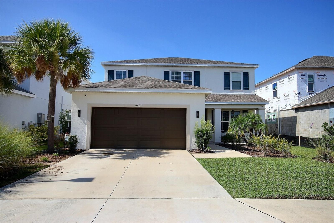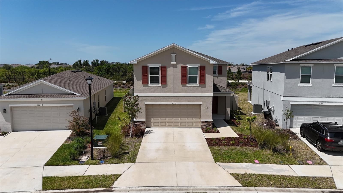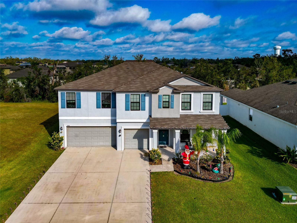5927 Maidenstone Way, PALMETTO, FL 34221
Property Photos
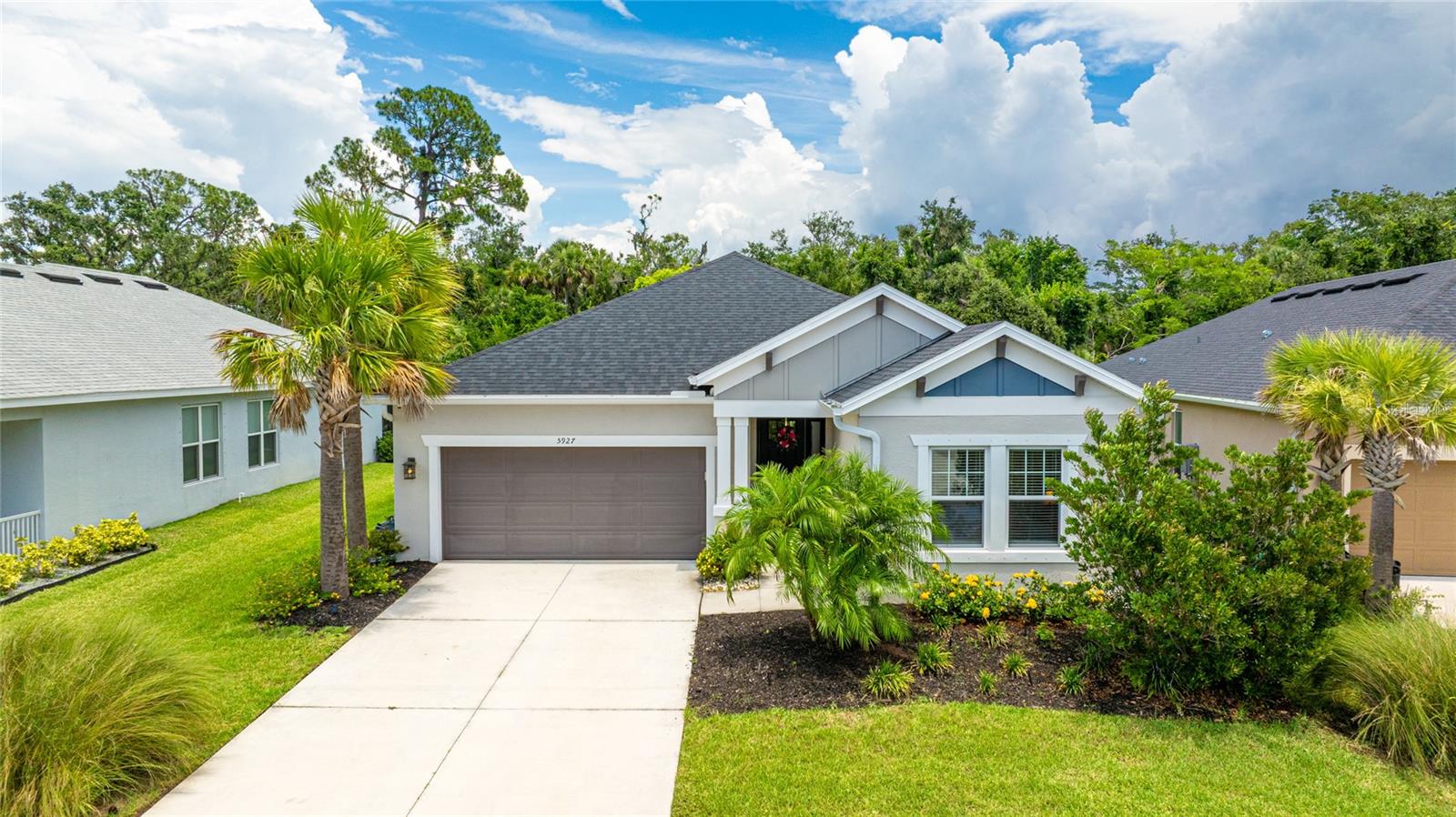
Would you like to sell your home before you purchase this one?
Priced at Only: $475,000
For more Information Call:
Address: 5927 Maidenstone Way, PALMETTO, FL 34221
Property Location and Similar Properties
- MLS#: A4656695 ( Residential )
- Street Address: 5927 Maidenstone Way
- Viewed: 94
- Price: $475,000
- Price sqft: $154
- Waterfront: No
- Year Built: 2021
- Bldg sqft: 3082
- Bedrooms: 4
- Total Baths: 3
- Full Baths: 3
- Garage / Parking Spaces: 2
- Days On Market: 136
- Additional Information
- Geolocation: 27.6083 / -82.5029
- County: MANATEE
- City: PALMETTO
- Zipcode: 34221
- Subdivision: Artisan Lakes Eaves Bend Ph I
- Provided by: THE SUNSHINE STATE COMPANY
- Contact: McKenzie Weirich
- 941-263-2613

- DMCA Notice
-
DescriptionWelcome to your dream home in Eaves Bend at Artisan Lakes! This beautifully maintained Antigua floor plan by Taylor Morrison offers over 2,400 sq. ft. of open concept living, featuring 4 bedrooms plus a versatile flex room perfect for a home office, gym, or playroom. This home stands out with a host of thoughtful builder upgrades and stylish owner enhancements. Inside, youll find quartz countertops, upgraded cabinetry, and a frameless glass shower in the primary suite, along with crown molding and updated lighting throughout. The main living areas feature durable and stylish laminate flooring, while the primary bathroom showcases upgraded tile finishes. The kitchen is a true centerpiece with an oversized island, natural gas cooktop, pendant lighting, and a spacious walk in pantry. A butlers pantry with a built in beverage refrigerator adds both function and flair, and the centrally located laundry room adds everyday convenience. Step outside to a peaceful, private backyard that backs up to a preserve, offering beautiful views and no rear neighbors. The screened lanai is pre plumbed with gas, water, and drain ready for your dream outdoor kitchen. Additional highlights include a gas tankless water heater, installed gutters, a security system, and access to the newly renovated amenity center, which features a fitness center, resort style swimming pool, and hot tub. Located in one of the areas most desirable communities, youll enjoy quick access to I 75, I 275, US 41, and US 301, as well as nearby beaches, shopping, dining, and future growth opportunities in the region. Dont miss your chance to own this incredible home in a prime location!
Payment Calculator
- Principal & Interest -
- Property Tax $
- Home Insurance $
- HOA Fees $
- Monthly -
For a Fast & FREE Mortgage Pre-Approval Apply Now
Apply Now
 Apply Now
Apply NowFeatures
Building and Construction
- Builder Model: Antigua
- Builder Name: Taylor Morrison
- Covered Spaces: 0.00
- Exterior Features: Hurricane Shutters, Sidewalk, Sliding Doors
- Flooring: Carpet, Laminate
- Living Area: 2403.00
- Roof: Shingle
Land Information
- Lot Features: Conservation Area, Landscaped
Garage and Parking
- Garage Spaces: 2.00
- Open Parking Spaces: 0.00
Eco-Communities
- Pool Features: Gunite, Heated, In Ground
- Water Source: Public
Utilities
- Carport Spaces: 0.00
- Cooling: Central Air
- Heating: Central, Heat Pump
- Pets Allowed: Breed Restrictions, Cats OK, Dogs OK, Number Limit, Yes
- Sewer: Public Sewer
- Utilities: BB/HS Internet Available, Cable Connected, Electricity Connected, Fire Hydrant, Natural Gas Connected, Sewer Connected, Underground Utilities, Water Connected
Amenities
- Association Amenities: Clubhouse, Fitness Center, Playground, Pool
Finance and Tax Information
- Home Owners Association Fee Includes: Common Area Taxes, Recreational Facilities
- Home Owners Association Fee: 495.00
- Insurance Expense: 0.00
- Net Operating Income: 0.00
- Other Expense: 0.00
- Tax Year: 2024
Other Features
- Appliances: Dishwasher, Disposal, Dryer, Gas Water Heater, Microwave, Range, Range Hood, Refrigerator, Washer, Wine Refrigerator
- Association Name: Kimberly Williams/ Castle Group
- Association Phone: (941)479-3780
- Country: US
- Interior Features: Ceiling Fans(s), Crown Molding, Dry Bar, Eat-in Kitchen, High Ceilings, In Wall Pest System, Kitchen/Family Room Combo, Living Room/Dining Room Combo, Open Floorplan, Pest Guard System, Primary Bedroom Main Floor, Stone Counters, Thermostat, Tray Ceiling(s), Walk-In Closet(s), Window Treatments
- Legal Description: LOT 336, ARTISAN LAKES EAVES BEND PH I SUBPH A-K PI#6109.4030/9
- Levels: One
- Area Major: 34221 - Palmetto/Rubonia
- Occupant Type: Owner
- Parcel Number: 610940309
- Views: 94
Similar Properties
Nearby Subdivisions
A R Anthonys Sub Of Pt Sec1423
Acreag0001
Adworth Resubdivided
Allens Sub Of Lt Atzroths Ad T
Andress
Arbor Creek
Ardmore
Artisan Lakes Eaves Bend Ph 1
Artisan Lakes Eaves Bend Ph I
Artisan Lakes Eaves Bend Ph Ii
Bahia Vista
Bay View Park
Bay View Park Rev
Bayou Estates North Iia Iib
Burkes
Captains Court
Christy Lees Rep
Coasterra
Cove At Coasterra
Crystal Lakes
Crystal Lakes Ii
Cypress Pond Ests
East Point Ogden
Esthers Court
Fairway Oaks Ph 1
Fairway Oaks Ph I Ii Iii
Fairways At Imperial Lakewds1a
Fairways At Imperial Lakewoods
Fosters Creek Un 1
Fresh Meadows Ph I
G F I
Gillette Grove
Glenwood Acres
Grande Villa Estates
Gulf Bay Estates
Gulf Bay Estates Blk 3
Gulf Bay Estates Blocks 1a 1
Gulf Bay Estates Blocks 47
H W Harrison
Hammocks At Riviera Dunes
Heather Glen Ph I
Heritage Bay
Imperial Lakes Estates
Imperial Lakes Residential
Island At Riviera Dunes
J H Brunjes
J T Flemings Palmetto Sub
Jackson Crossings Ph I
Jackson Xing Ph Ii
Lake Park
Long Sub
Loyd Add To Palmetto
Mandarin Grove
Mangrove Point
Maple Ridge
Marlee Acres
Melwood Oaks Ph I
Melwood Oaks Ph Iib
Moss Oaks
Muellers
Neighborhood
North Orange Estates
Northshore At Riviera Dunes Ph
Northwood Park
Noseeum Acres
Not Applicable
Not On List
Oak View Ph I
Oak View Ph Iii
Oakdale Square
Oakhurst Park
Old Mill Preserve Ph Ii
Palm Lake Estates
Palmetto Country Club Estates
Palmetto Heights
Palmetto Point
Palmetto Point Add
Palmetto Skyway Rep
Palmetto Skyway Sec 1
Palms At Coasterra
Peninsula At Riviera Dunes
Pepper Grove Ph I
Pravela
R F Willis Of Memphis
Regency Oaks Ph I
Richards Add To Palmetto
Richards Add To Palmetto Conti
Rio Vista A M Lambs Resubdivid
Riverside Park
Riverside Park Rep Of A Por
Roy Family Ranches
Sanctuary Cove
Sanctuary Cove Sub
Shadow Brook Mobile Home
Sheffield Glenn
Shell Beach Addition
Silverstone
Silverstone North
Silverstone North Ph Ia Ib
Silverstone North Ph Ic Id
Spanish Point
Sugar Mill Lakes
Sugar Mill Lakes Ph 1
Sugar Mill Lakes Ph Ii Iii
Summerfield Estates
Taylors Resubdivided
Terra Ceia Bay North
The Cove At Terra Ceia Bay Vil
The Greens At Edgewater
Thompson Gafner Resub
Trevesta
Trevesta Ph Ia
Trevesta Ph Ib1
Trevesta Ph Iia
Trevesta Ph Iib
Trevesta Ph Iiia
Trevesta Ph Iiic Iiid
Trevesta Ph Iiie
Tropic Isles
Villages Of Thousand Oaks Vill
Washington Park
Waterford Ph I Iii Rep
Welsh Memphis
Whitney Meadows
Willis Add To Palmetto
Willow Walk Ph Ib
Willow Walk Ph Iiaiibiid
Woodland Acres
Woods Of Moccasin Wallow Ph I

- Broker IDX Sites Inc.
- 750.420.3943
- Toll Free: 005578193
- support@brokeridxsites.com



