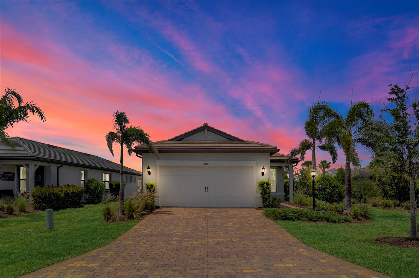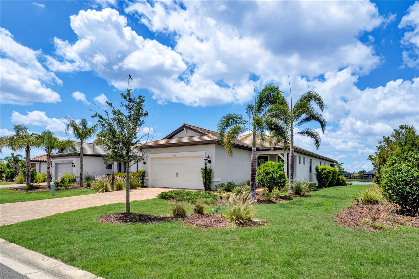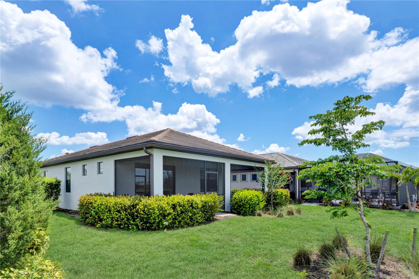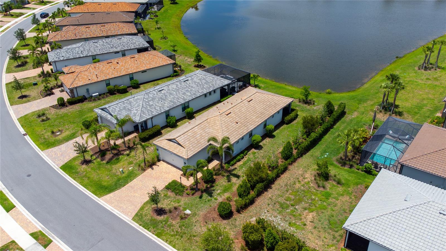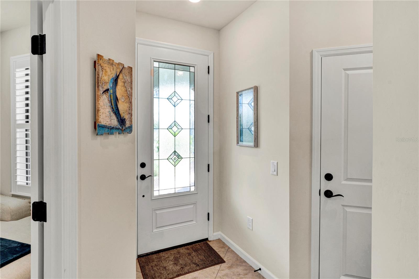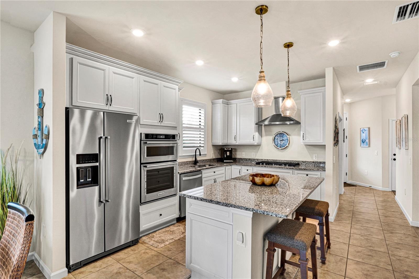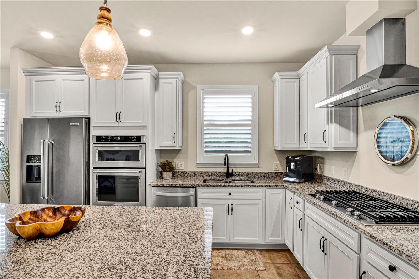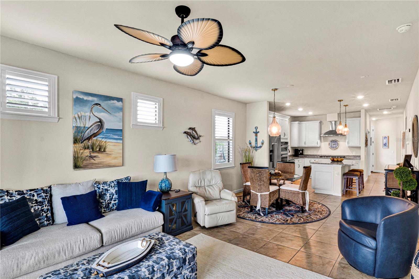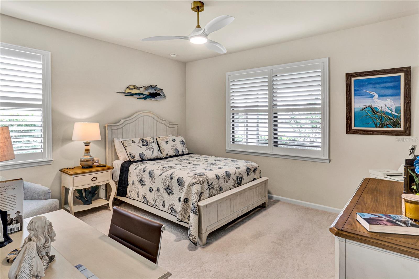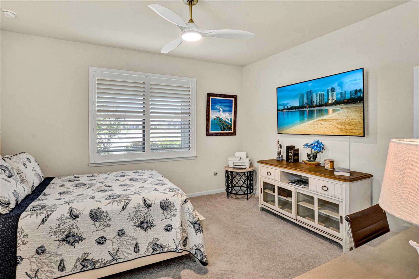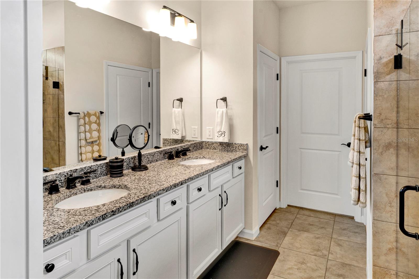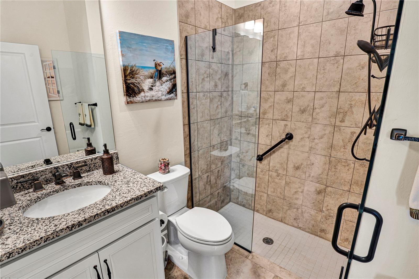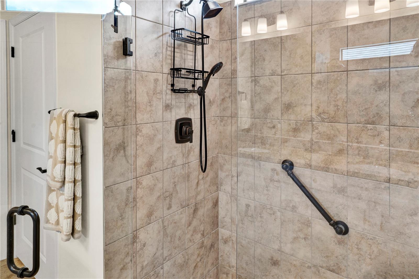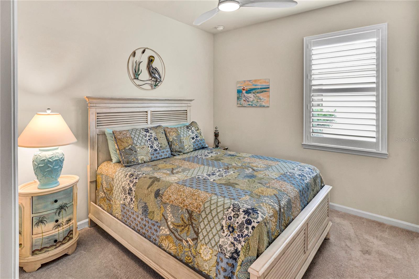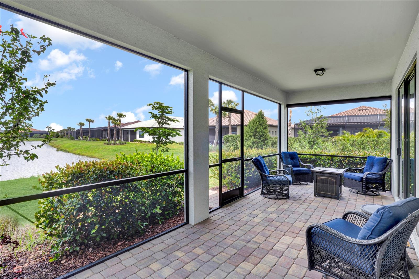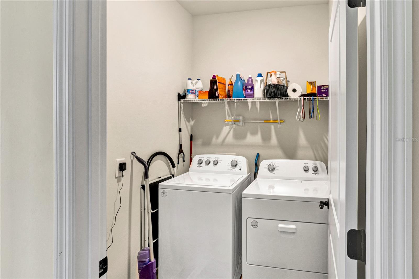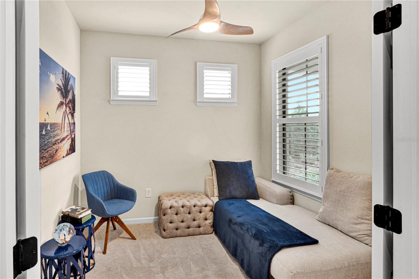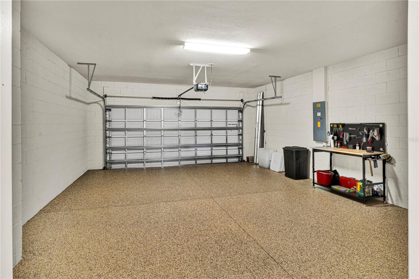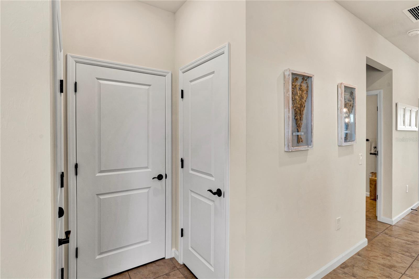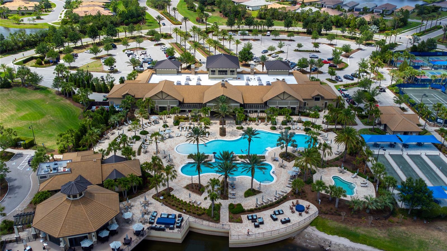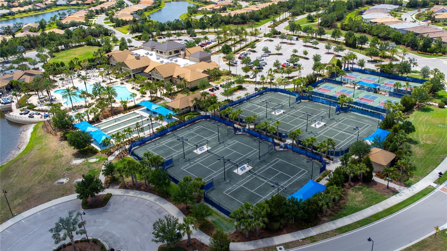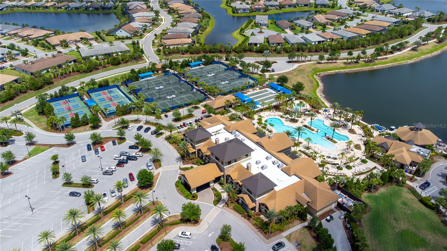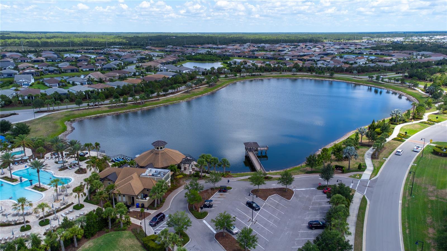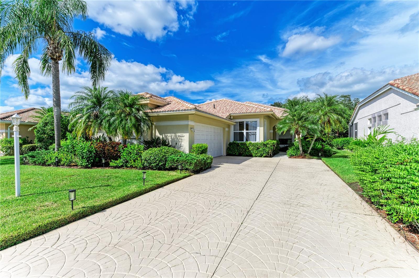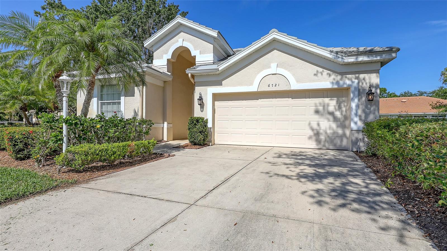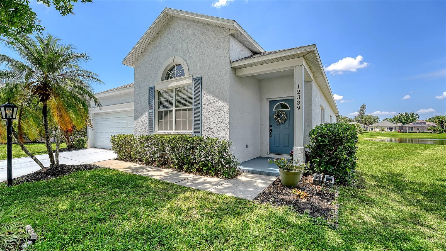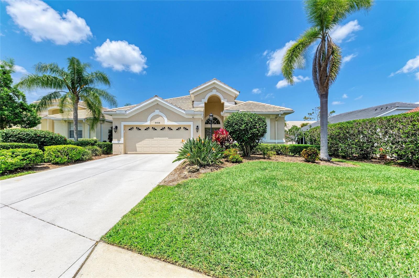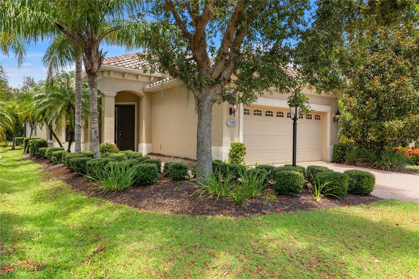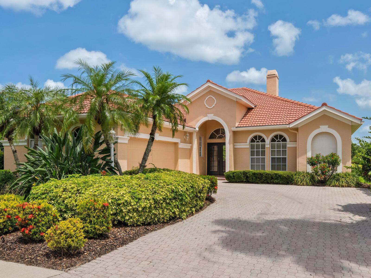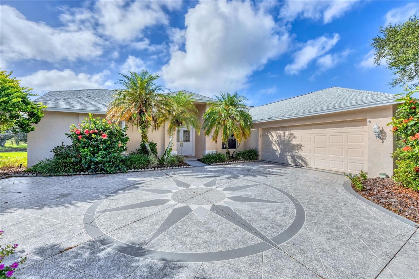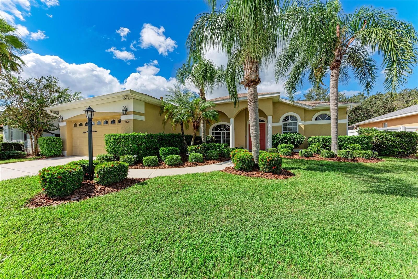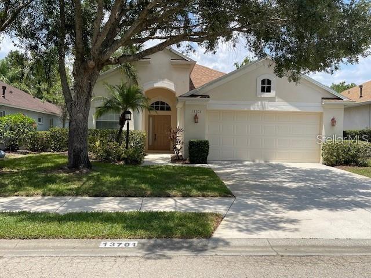17725 Northwood Pl., BRADENTON, FL 34202
Property Photos
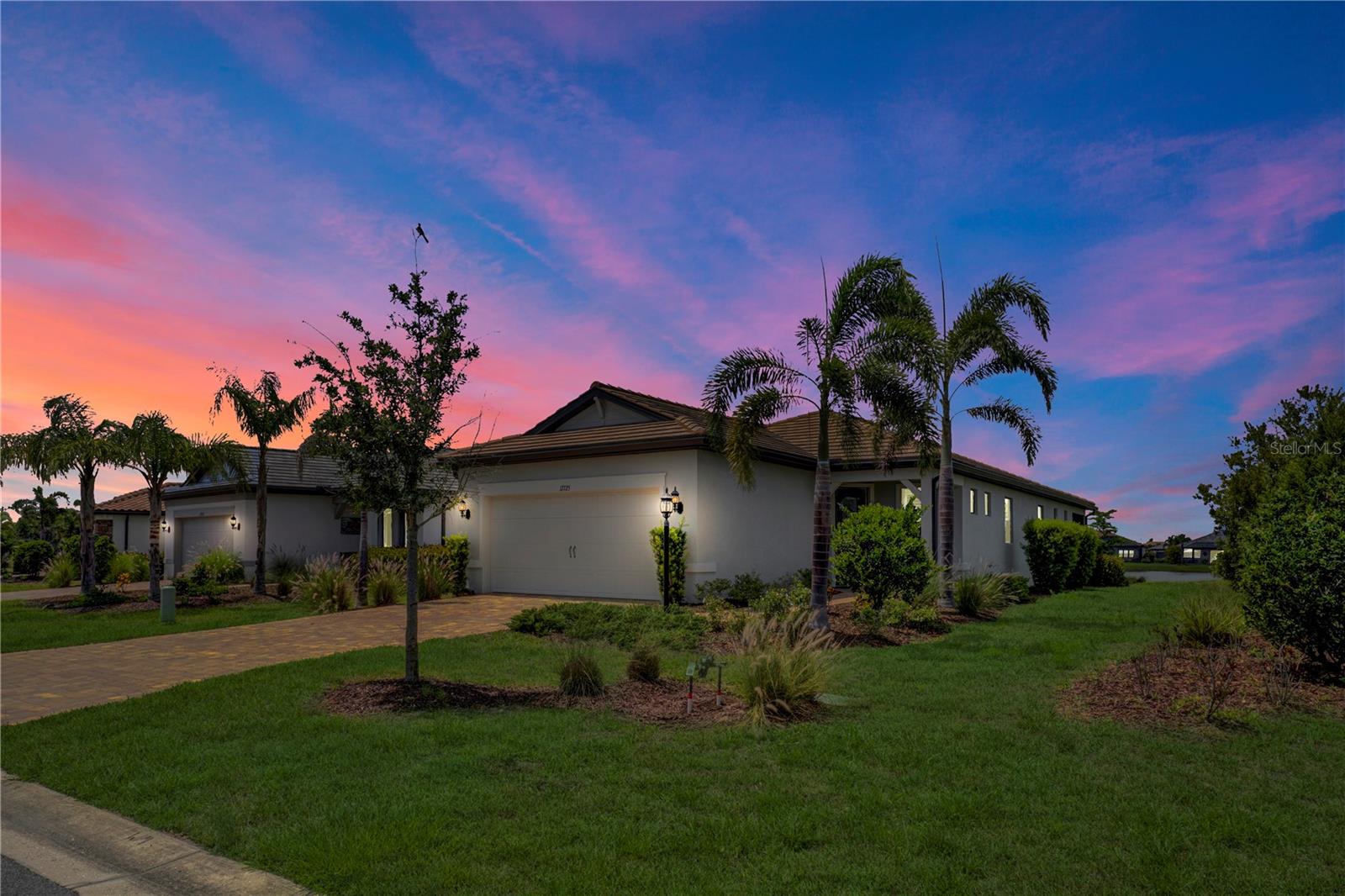
Would you like to sell your home before you purchase this one?
Priced at Only: $519,000
For more Information Call:
Address: 17725 Northwood Pl., BRADENTON, FL 34202
Property Location and Similar Properties
- MLS#: A4653002 ( Residential )
- Street Address: 17725 Northwood Pl.
- Viewed: 16
- Price: $519,000
- Price sqft: $225
- Waterfront: Yes
- Wateraccess: Yes
- Waterfront Type: Pond
- Year Built: 2021
- Bldg sqft: 2308
- Bedrooms: 2
- Total Baths: 2
- Full Baths: 2
- Garage / Parking Spaces: 2
- Days On Market: 147
- Additional Information
- Geolocation: 27.4073 / -82.359
- County: MANATEE
- City: BRADENTON
- Zipcode: 34202
- Subdivision: Del Webb
- Elementary School: Robert E Willis Elementary
- Middle School: Nolan Middle
- High School: Lakewood Ranch High
- Provided by: COLDWELL BANKER REALTY
- Contact: David Short
- 941-907-1033

- DMCA Notice
-
DescriptionNEW PRICE IMPROVEMENT !!Step into sunlit sophistication with this gorgeous 4 year old Contour model in the completely sold out, resort style 55+ community of Del Webb Lakewood Ranchwhere luxury meets lifestyle and every detail sings. Set against peaceful water views and lush, manicured landscaping, this 1,400 sq ft home is both a serene retreat and an entertainers dream, welcoming you with a glass paneled front door and flowing open concept design. The chef inspired kitchen is the heart of the home, complete with a large granite island, upgraded vented hood, wall oven and microwave, walk in pantry, pull out cabinet drawers, and sleek KitchenAid stainless appliancesframed by designer pendant lights that echo through the stylish dining space. Natural light pours into the great room, connecting seamlessly to the extended screened lanai, creating the perfect indoor outdoor flow for sunset dinners and lively gatherings. The primary suite is a private sanctuary with dual sinks, a frameless glass shower with bench and grab bar, walk in closet, linen storage, and its own water closet, while the tucked away guest bedroom and second full bath features comfort and privacy for visitors. A French doored flex room gives you space to create, work, or unwind, while timeless finishes like plantation shutters and oil rubbed bronze fixtures add warmth and elegance throughout. A dedicated laundry room, 2 car garage with upgraded flooring, and smart layout make everyday life effortlessly beautiful. Just steps away from all that Del Webb offersclubhouse, indoor and outdoor pools, 8 pickleball courts, tennis, bocce, fitness center, restaurant, and endless activitiesplus unbeatable access to Lakewood Ranchs shopping, dining, golf, beaches, medical care, and more. This isnt just a homeits your next great chapter, wrapped in sunshine and ready to live large.
Payment Calculator
- Principal & Interest -
- Property Tax $
- Home Insurance $
- HOA Fees $
- Monthly -
For a Fast & FREE Mortgage Pre-Approval Apply Now
Apply Now
 Apply Now
Apply NowFeatures
Building and Construction
- Builder Model: Contour
- Builder Name: Pulte
- Covered Spaces: 0.00
- Exterior Features: Lighting, Rain Gutters, Sidewalk, Sliding Doors
- Flooring: Ceramic Tile
- Living Area: 1405.00
- Roof: Tile
Property Information
- Property Condition: Completed
School Information
- High School: Lakewood Ranch High
- Middle School: Nolan Middle
- School Elementary: Robert E Willis Elementary
Garage and Parking
- Garage Spaces: 2.00
- Open Parking Spaces: 0.00
Eco-Communities
- Water Source: Public
Utilities
- Carport Spaces: 0.00
- Cooling: Central Air
- Heating: Electric, Natural Gas
- Pets Allowed: Cats OK, Dogs OK, Number Limit
- Sewer: Public Sewer
- Utilities: BB/HS Internet Available, Cable Connected, Electricity Connected, Natural Gas Connected, Phone Available, Sewer Connected, Underground Utilities, Water Connected
Amenities
- Association Amenities: Clubhouse, Fitness Center, Gated, Pickleball Court(s), Pool, Security, Tennis Court(s)
Finance and Tax Information
- Home Owners Association Fee Includes: Pool, Escrow Reserves Fund, Insurance, Maintenance Grounds
- Home Owners Association Fee: 1367.38
- Insurance Expense: 0.00
- Net Operating Income: 0.00
- Other Expense: 0.00
- Tax Year: 2024
Other Features
- Appliances: Built-In Oven, Cooktop, Dishwasher, Disposal, Dryer, Gas Water Heater, Microwave, Range Hood, Refrigerator, Washer
- Association Name: Frank Anastasi
- Association Phone: 941-739-0411
- Country: US
- Interior Features: Kitchen/Family Room Combo, Living Room/Dining Room Combo, Open Floorplan, Pest Guard System, Primary Bedroom Main Floor, Stone Counters, Walk-In Closet(s), Window Treatments
- Legal Description: LOT 1067, DEL WEBB PH V SUBPH 5A, 5B AND 5C PI#5861.6185/9
- Levels: One
- Area Major: 34202 - Bradenton/Lakewood Ranch/Lakewood Rch
- Occupant Type: Owner
- Parcel Number: 586161859
- View: Water
- Views: 16
- Zoning Code: PD-R
Similar Properties
Nearby Subdivisions
0587600 River Club South Subph
Braden Woods Ph I
Braden Woods Ph Iii
Braden Woods Ph V
Braden Woods Ph Vi
Concession Ph I
Concession Ph Ii Blk B Ph Iii
Country Club East At Lakewd Rn
Country Club East At Lakewood
Del Webb
Del Webb Ph I-b Subphases D &
Del Webb Ph Ia
Del Webb Ph Ib Subphases D F
Del Webb Ph Ii Subphases 2a 2b
Del Webb Ph Iii Subph 3a 3b 3
Del Webb Ph Iv Subph 4a 4b
Del Webb Ph Iv Subph 4a & 4b
Del Webb Ph V Sph D
Del Webb Ph V Subph 5a 5b 5c
Del Webb Ph V Subph 5a, 5b & 5
Foxwood At Panther Ridge
Isles At Lakewood Ranch Ph Ia
Isles At Lakewood Ranch Ph Ii
Isles At Lakewood Ranch Ph Iii
Isles At Lakewood Ranch Ph Iv
Lake Club Ph I
Lake View Estates At The Lake
Lakewood Ranch Country Club Vi
Not Applicable
Oakbrooke I At River Club Nort
Palmbrooke At River Club North
Panther Ridge
Preserve At Panther Ridge
Preserve At Panther Ridge Ph I
Preserve At Panther Ridge Ph V
River Club
River Club North
River Club North Lts 113-147
River Club North Lts 113147
River Club North Lts 185
River Club South Subphase I
River Club South Subphase Ii
River Club South Subphase Iii
River Club South Subphase Iv
River Club South Subphase V-b1
River Club South Subphase Vb1
Waterbury Park At Lakewood Ran

- Broker IDX Sites Inc.
- 750.420.3943
- Toll Free: 005578193
- support@brokeridxsites.com



