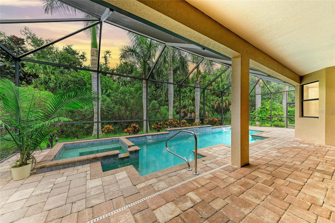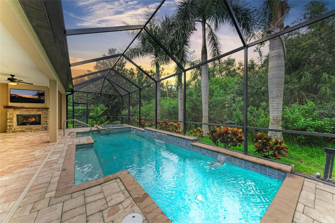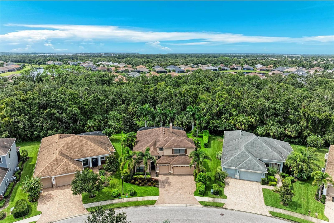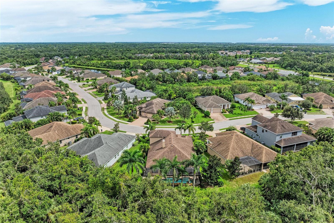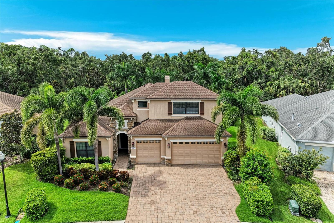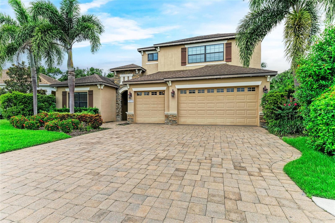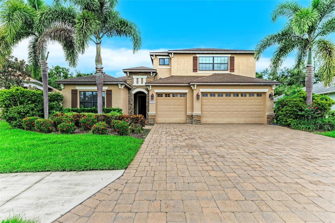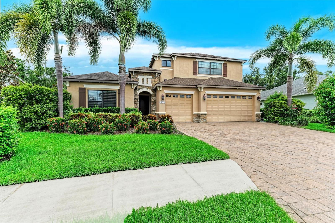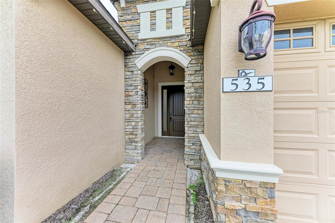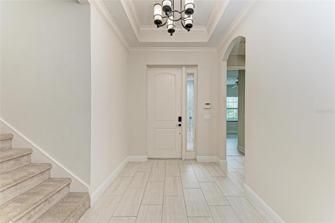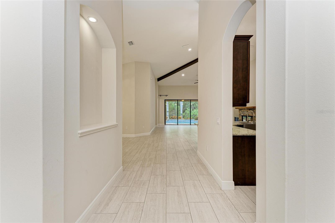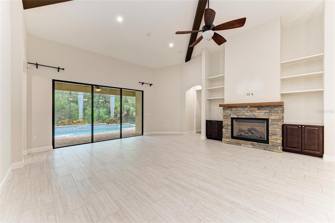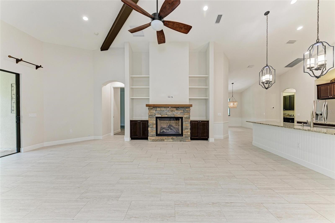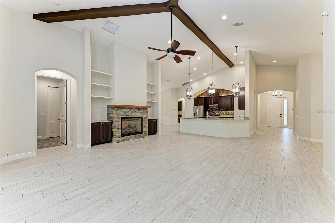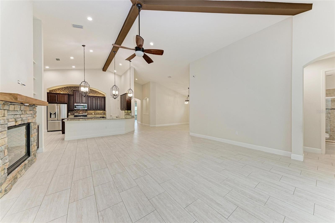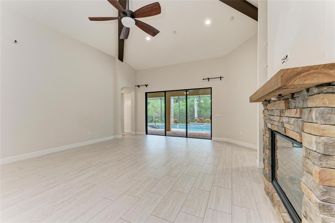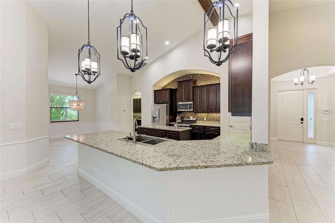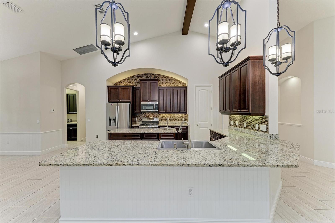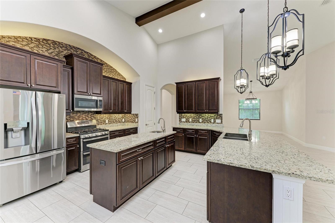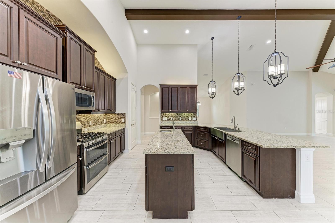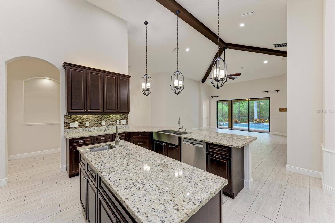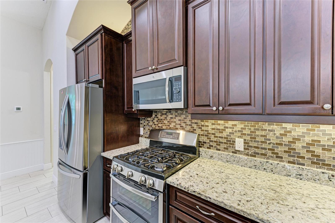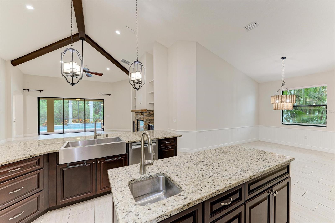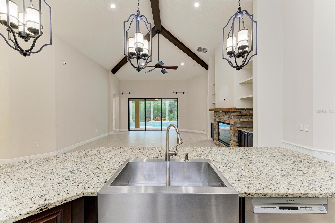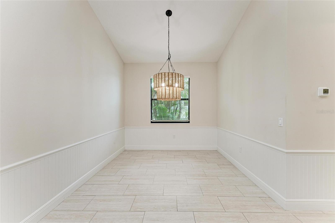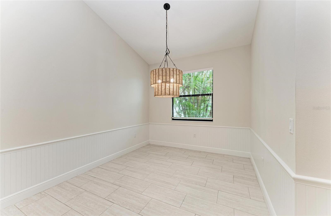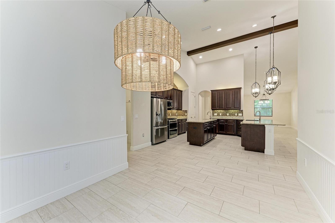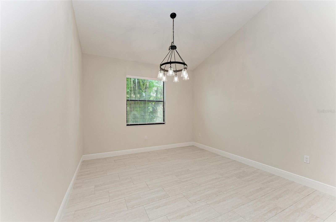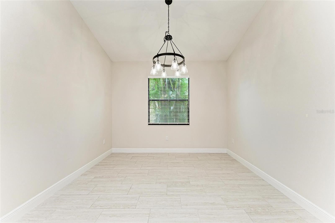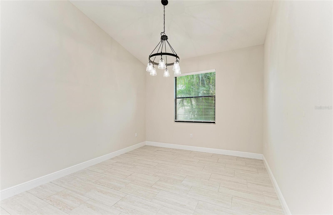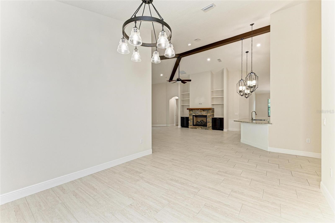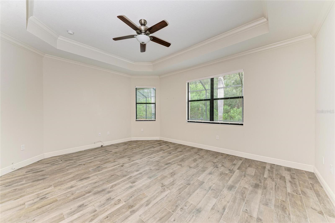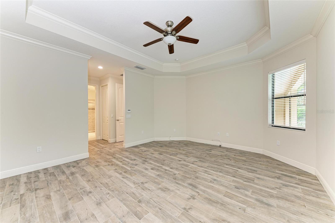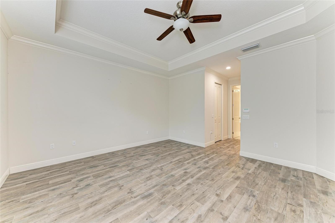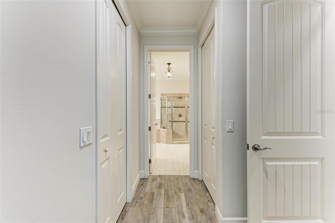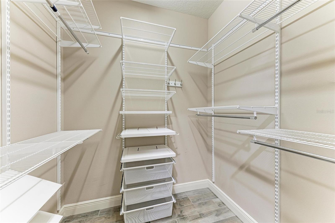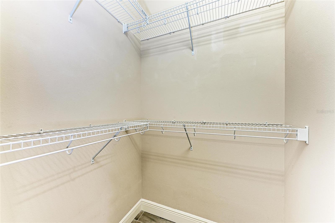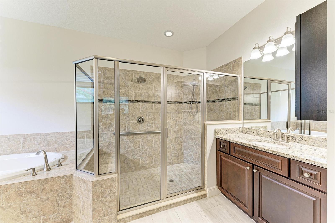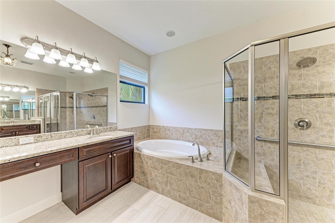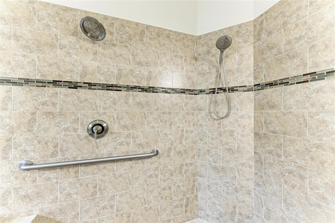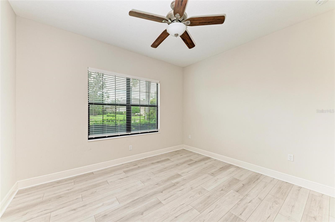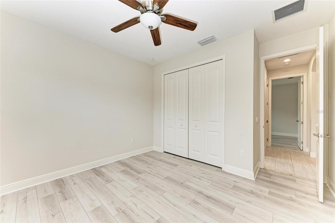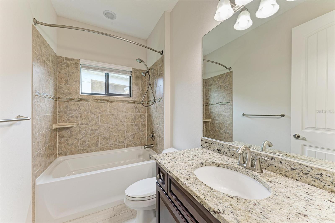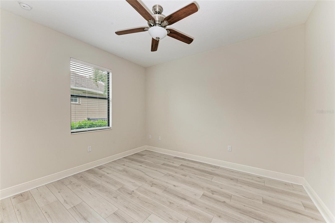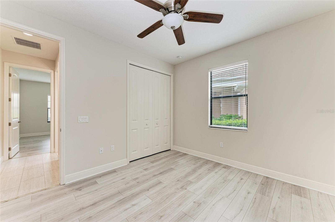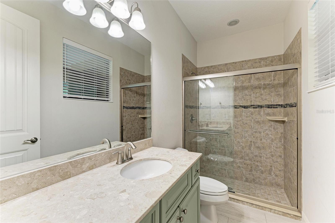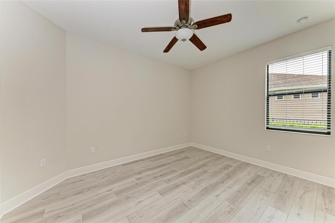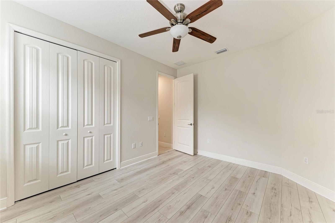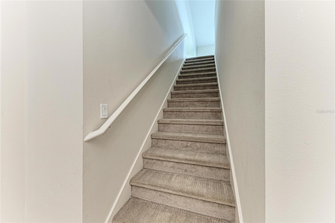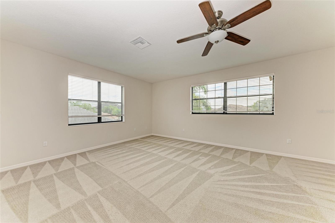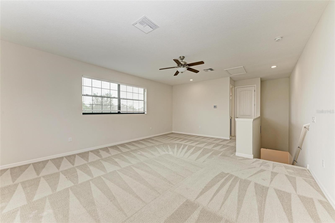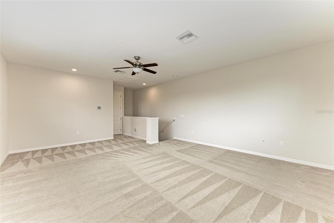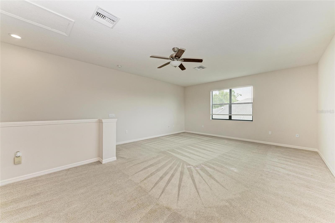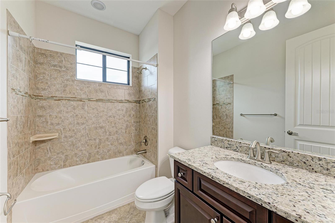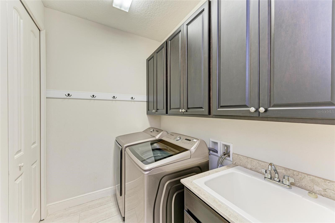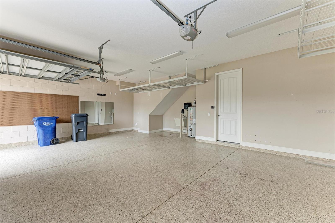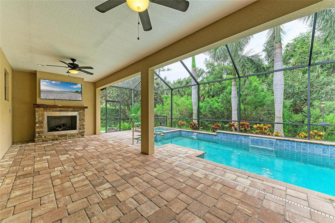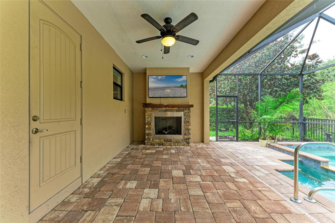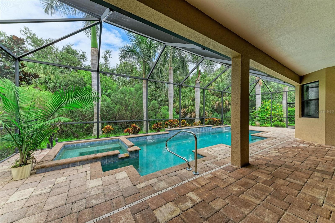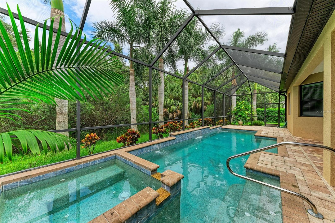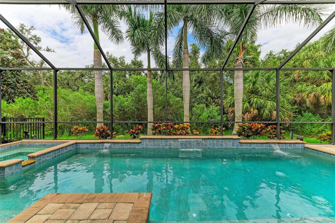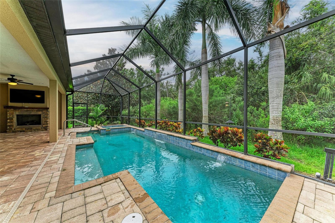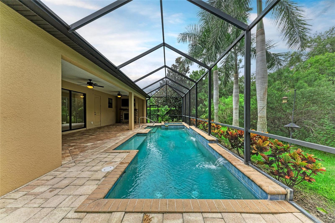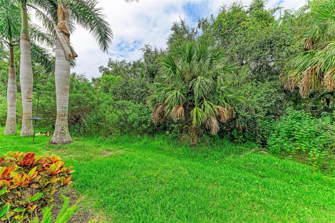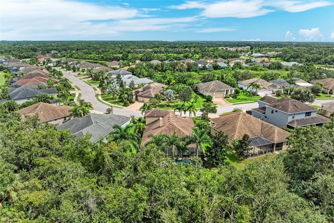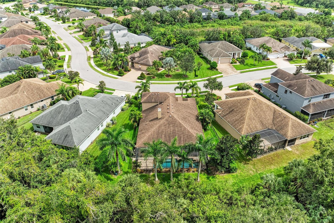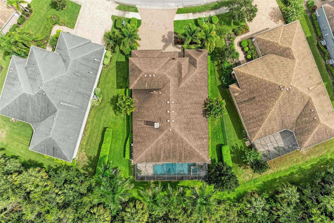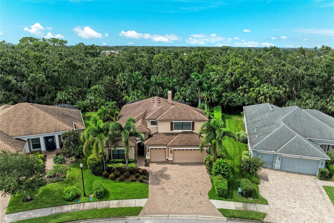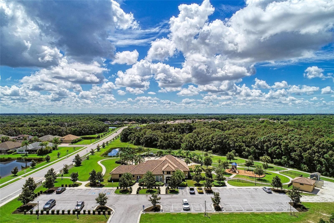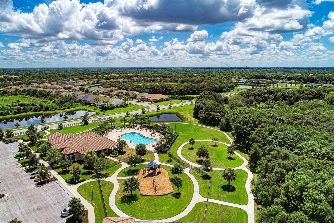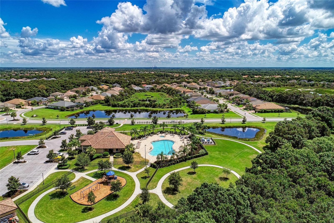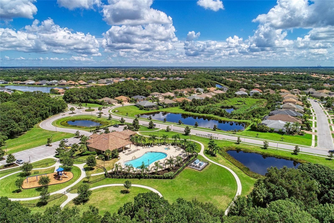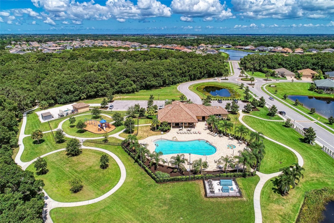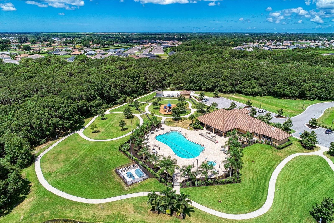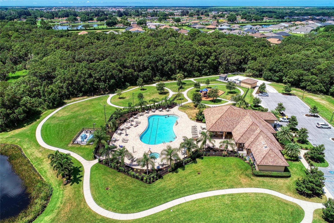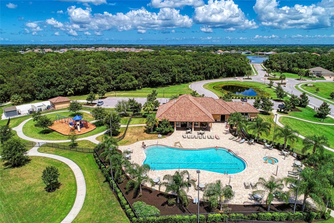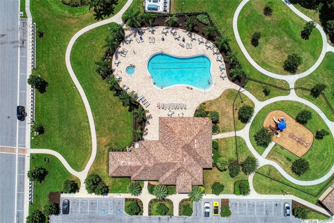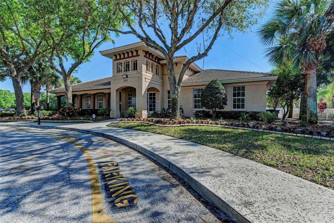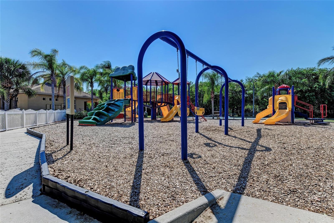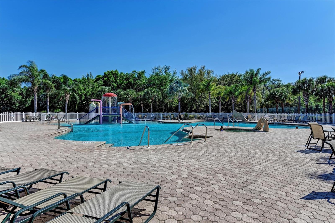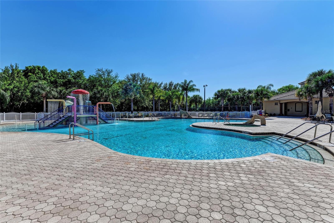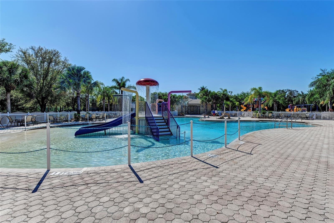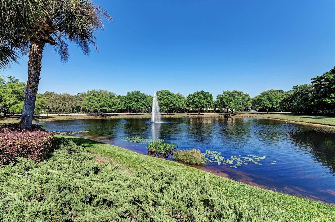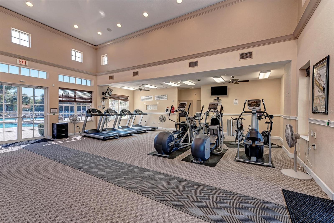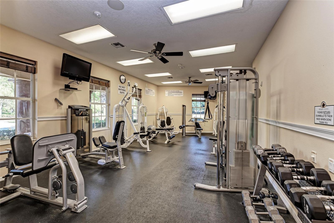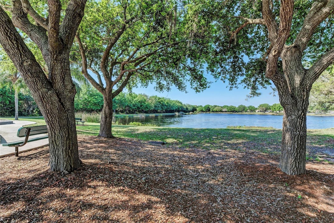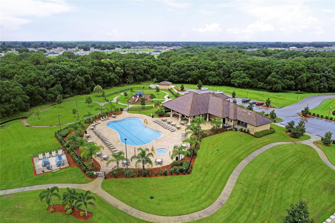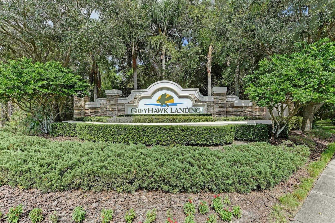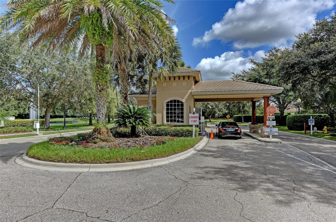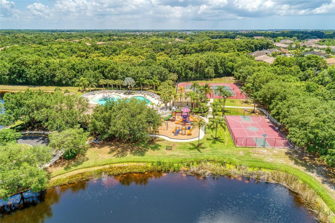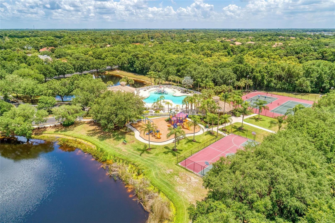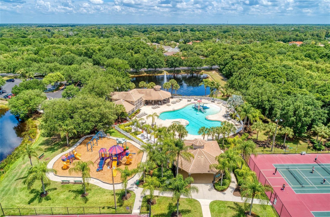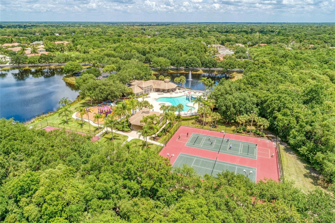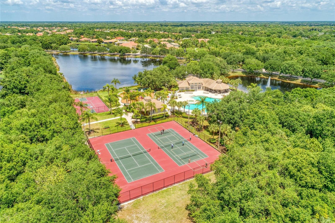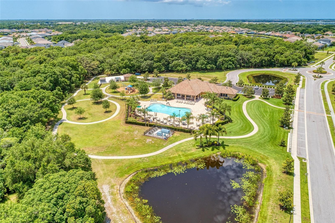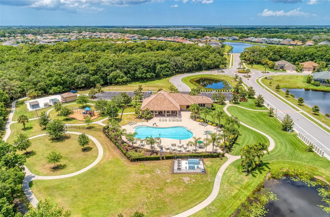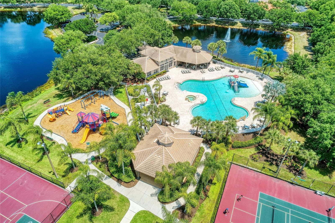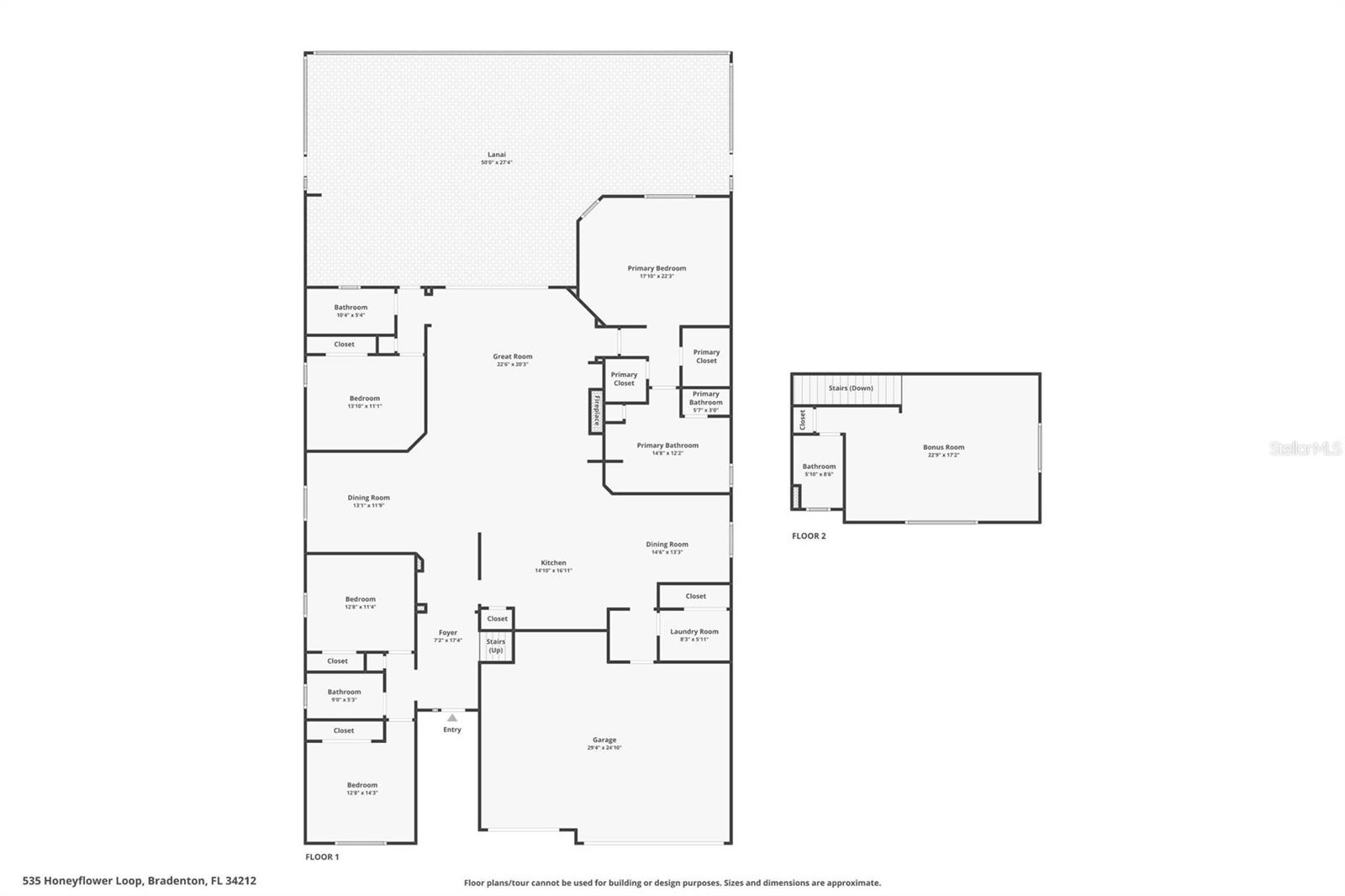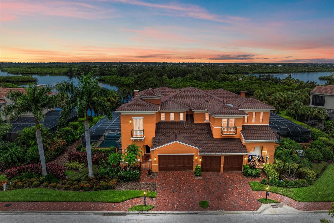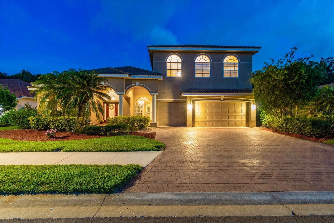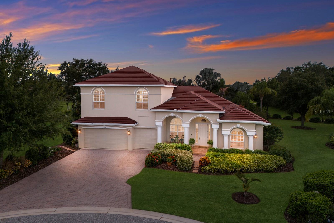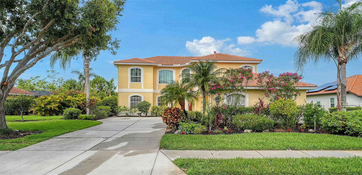535 Honeyflower Loop, BRADENTON, FL 34212
Property Photos
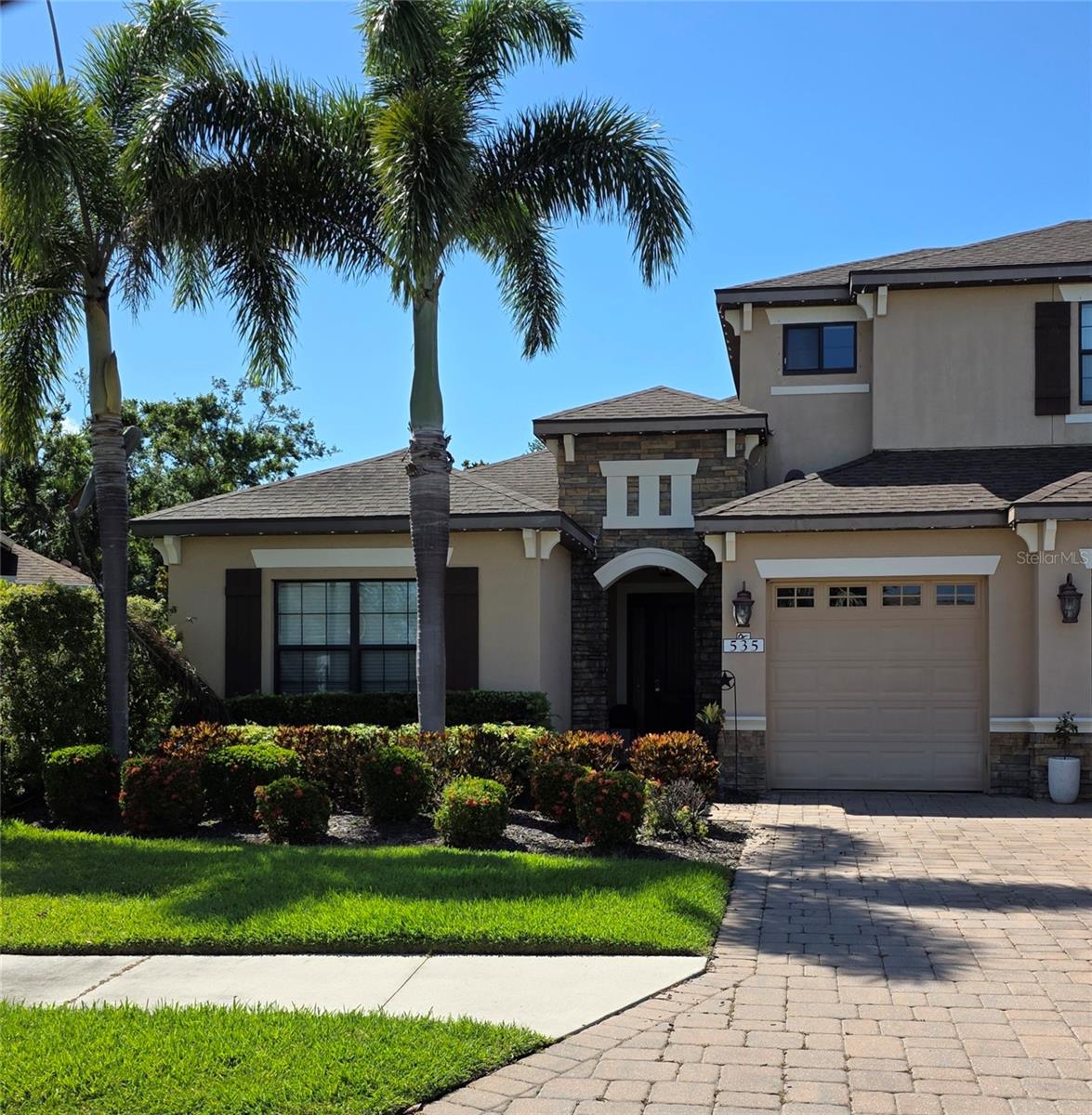
Would you like to sell your home before you purchase this one?
Priced at Only: $849,000
For more Information Call:
Address: 535 Honeyflower Loop, BRADENTON, FL 34212
Property Location and Similar Properties
- MLS#: A4651318 ( Residential )
- Street Address: 535 Honeyflower Loop
- Viewed: 115
- Price: $849,000
- Price sqft: $194
- Waterfront: No
- Year Built: 2014
- Bldg sqft: 4384
- Bedrooms: 4
- Total Baths: 4
- Full Baths: 4
- Garage / Parking Spaces: 3
- Days On Market: 168
- Additional Information
- Geolocation: 27.4949 / -82.4183
- County: MANATEE
- City: BRADENTON
- Zipcode: 34212
- Subdivision: Greyhawk Landing West Ph Ii
- Provided by: KELLER WILLIAMS ON THE WATER
- Contact: Cheri Mazan Castro
- 941-729-7400

- DMCA Notice
-
DescriptionResort Style Living in GreyHawk West Rare Kingsley II Model Step into a home that blends timeless design with the resort style lifestyle GreyHawk West is celebrated for. This Neal Communities Kingsley II model offers nearly 3,300 sq ft of living space, designed with both elegance and comfort in mind. From the moment you arrive, the stone faade, paver drive, and manicured palms create refined curb appeal. Inside, the great room commands attention with a cathedral ceiling accented by a rustic beam, stone fireplace, and custom built ins an inviting space that sets the stage for memorable gatherings. The chefs kitchen is a showcase of form and function, complete with granite counters, 42 crowned cabinetry, stainless steel appliances, farmhouse sink, and prep island. Flowing seamlessly into both the dining room and outdoor living areas, its the perfect hub for hosting and connection. Step outside to a private oasis. The screened lanai overlooks lush preserve views and royal palms, framing a heated saltwater pool and spa. An outdoor fireplace completes the ambiance, creating the ideal backdrop for weekend relaxation or evening entertaining. The Owners Retreat feels like a true sanctuary, with tray ceilings, dual closets, and a spa inspired bath featuring double vanities, a soaking tub, and dual shower heads. A flexible upstairs bonus room adds even more possibilities from a media retreat to a fitness space or home office. Built in 2014 and thoughtfully upgraded with foam insulation, a high efficiency HVAC system, a wired security system, and custom garage storage, this home is move in ready with peace of mind built in. Life in GreyHawk West means every day feels like a getaway. Residents enjoy two resort style pools, a modern fitness center, tennis and basketball courts, sports fields, bass stocked lakes, and miles of scenic walking trails all within the privacy of a gated community. This rare Kingsley II model is more than a home its an experience. Dont miss the chance to make it yours. Call today to schedule your private showing today and discover what resort style living in GreyHawk West truly feels like.
Payment Calculator
- Principal & Interest -
- Property Tax $
- Home Insurance $
- HOA Fees $
- Monthly -
For a Fast & FREE Mortgage Pre-Approval Apply Now
Apply Now
 Apply Now
Apply NowFeatures
Building and Construction
- Covered Spaces: 0.00
- Exterior Features: Dog Run, Hurricane Shutters, Sliding Doors
- Fencing: Other
- Flooring: Laminate, Tile
- Living Area: 3298.00
- Roof: Shingle
Land Information
- Lot Features: In County, Landscaped, Level, Sidewalk, Paved
Garage and Parking
- Garage Spaces: 3.00
- Open Parking Spaces: 0.00
- Parking Features: Garage Door Opener
Eco-Communities
- Pool Features: Child Safety Fence, Heated, In Ground, Salt Water, Screen Enclosure
- Water Source: Public
Utilities
- Carport Spaces: 0.00
- Cooling: Central Air
- Heating: Central
- Pets Allowed: Yes
- Sewer: Public Sewer
- Utilities: BB/HS Internet Available, Electricity Connected, Natural Gas Connected, Public, Sewer Connected, Water Connected
Amenities
- Association Amenities: Basketball Court, Clubhouse, Fitness Center, Gated, Park, Pickleball Court(s), Playground, Pool, Recreation Facilities, Spa/Hot Tub, Tennis Court(s), Trail(s), Wheelchair Access
Finance and Tax Information
- Home Owners Association Fee Includes: Pool, Private Road, Recreational Facilities
- Home Owners Association Fee: 70.00
- Insurance Expense: 0.00
- Net Operating Income: 0.00
- Other Expense: 0.00
- Tax Year: 2024
Other Features
- Appliances: Dishwasher, Disposal, Dryer, Gas Water Heater, Microwave, Range, Washer
- Association Name: Pablo Santos
- Association Phone: 813-533-2950
- Country: US
- Furnished: Unfurnished
- Interior Features: Built-in Features, Cathedral Ceiling(s), Ceiling Fans(s), Crown Molding, Eat-in Kitchen, High Ceilings, Kitchen/Family Room Combo, Open Floorplan, Split Bedroom, Vaulted Ceiling(s), Walk-In Closet(s)
- Legal Description: LOT 99 GREYHAWK LANDING WEST PH 2 PI#5644.3190/9
- Levels: Two
- Area Major: 34212 - Bradenton
- Occupant Type: Tenant
- Parcel Number: 564431909
- Style: Florida
- View: Trees/Woods
- Views: 115
- Zoning Code: PDR
Similar Properties
Nearby Subdivisions
1667816620 Waterline Road Acer
Coddington
Coddington Ph I
Coddington Ph Ii
Copperlefe
Country Creek
Country Creek Ph Ii
Country Creek Ph Iii
Country Creek Sub Ph Iii
Country Meadows Ph I
Cypress Creek Estates
Del Tierra Ph I
Del Tierra Ph Ii
Del Tierra Ph Iii
Del Tierra Ph Iva
Del Tierra Ph Ivb Ivc
Enclave At Country Meadows
Gates Creek
Glory Gardens At Christian Ret
Greenfield Plantation Ph I
Greenfield Plantationplanters
Greyhawk Landing Ph 2
Greyhawk Landing Ph 3
Greyhawk Landing Phase 3
Greyhawk Landing West Ph I
Greyhawk Landing West Ph Ii
Greyhawk Landing West Ph Iva
Greyhawk Landing West Ph Va
Hagle Park
Heritage Harbour Subphase E
Heritage Harbour Subphase F
Heritage Harbour Subphase J
Hidden Oaks
Hillwood Ph I Ii Iii
Hillwood Preserve
Lighthouse Cove At Heritage Ha
Magnolia Ranch
Mill Creek Ph I
Mill Creek Ph Ii
Mill Creek Ph Iii
Mill Creek Ph Iv
Mill Creek Ph Vb
Mill Creek Ph Viia
Mill Creek Ph Viib
Mill Creek Phase Viia
Millbrook At Greenfield
Millbrook At Greenfield Planta
None
Not Applicable
Palm Grove At Lakewood Ranch
Planters Manor At Greenfield P
Raven Crest
River Strand
River Strand Heritage Harbour
River Strandheritage Harbour P
River Wind
Riverside Preserve Ph Ii
Rye Meadows Sub
Rye Wilderness Estates Ph Ii
Rye Wilderness Estates Ph Iii
Rye Wilderness Estates Ph Iv
Stoneybrook At Heritage Harbou
The Villas At Christian Retrea
Waterbury Grapefruit Tracts
Watercolor Place I
Watercolor Place Ph Ii
Waterlefe
Waterlefe Golf River Club
Winding River

- Broker IDX Sites Inc.
- 750.420.3943
- Toll Free: 005578193
- support@brokeridxsites.com



