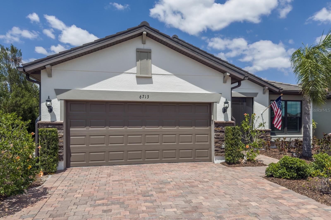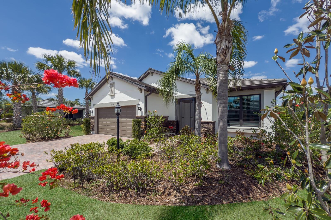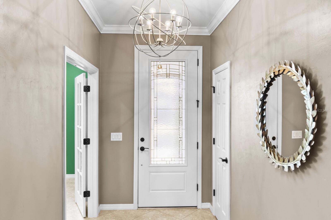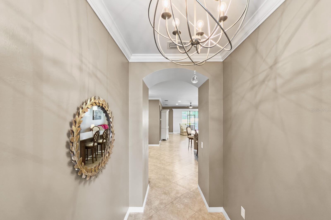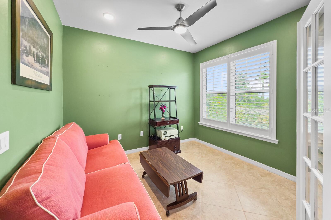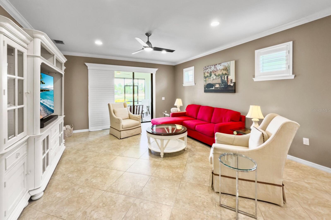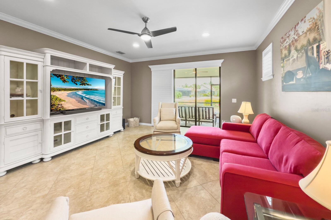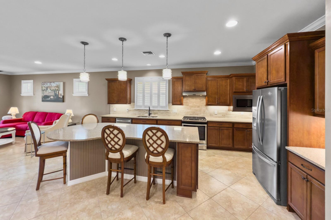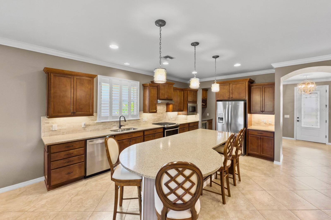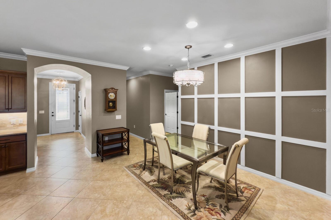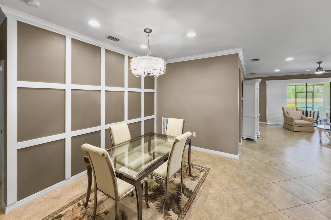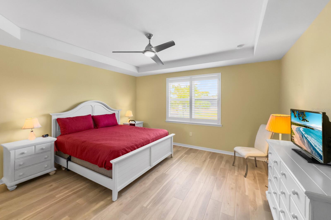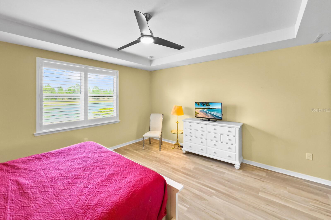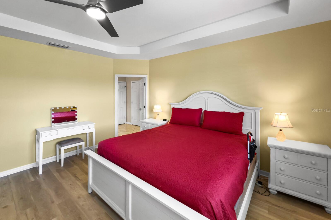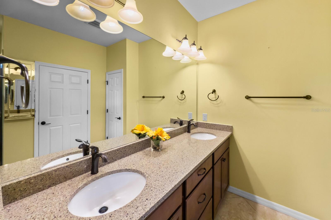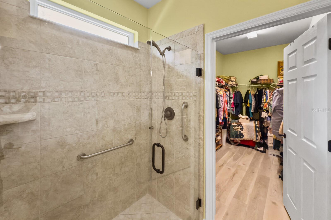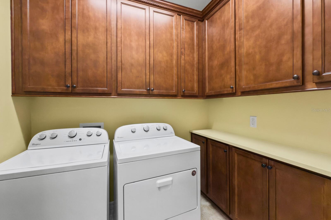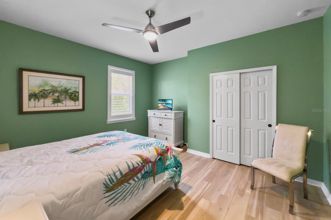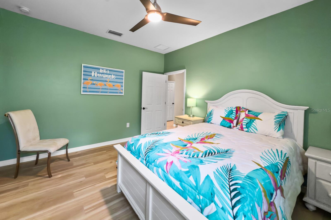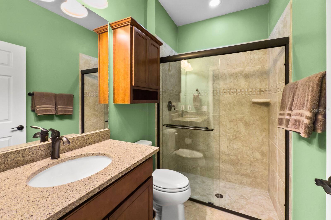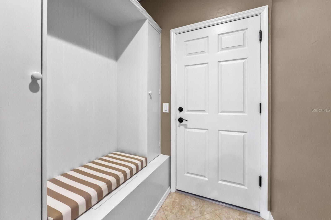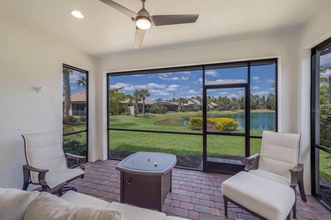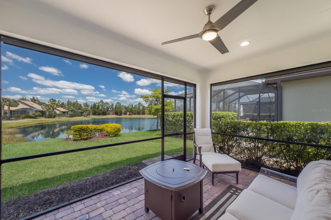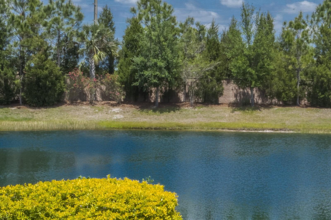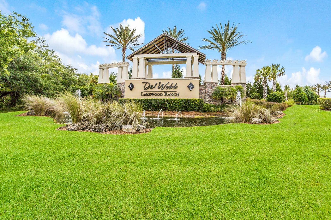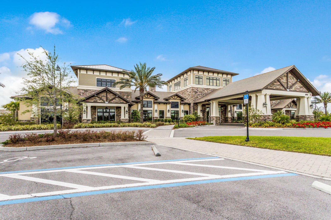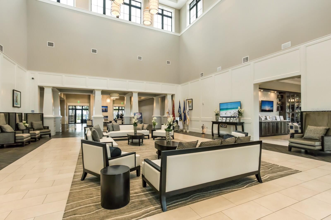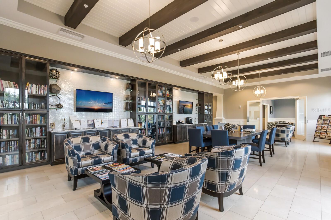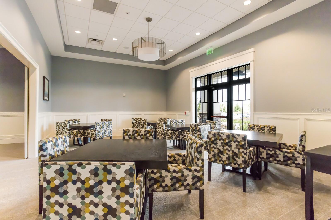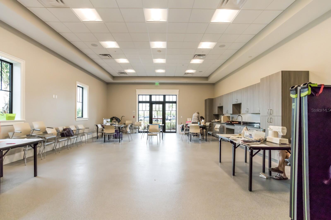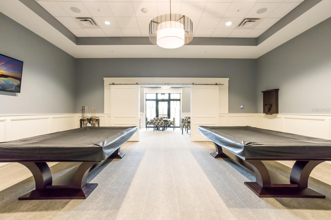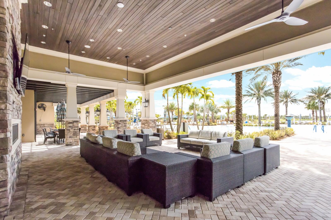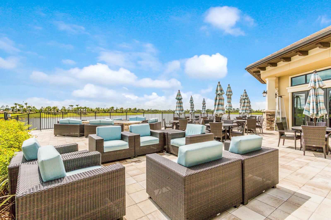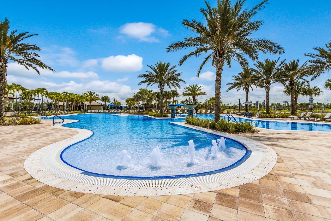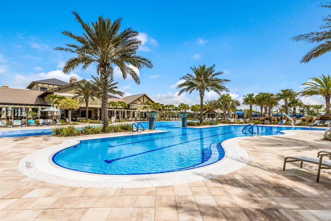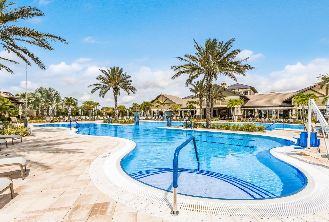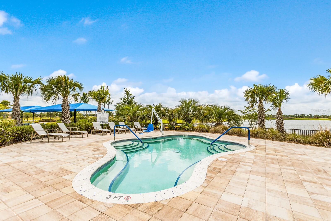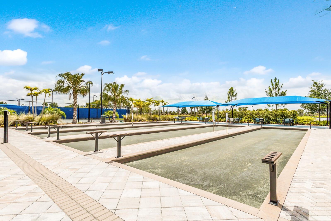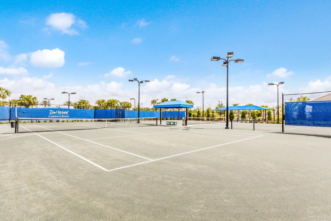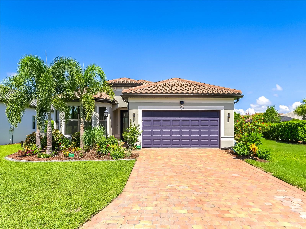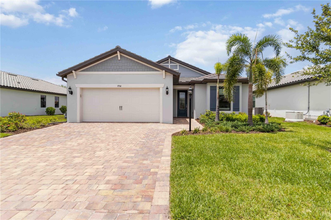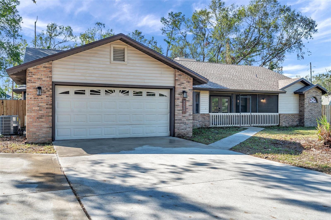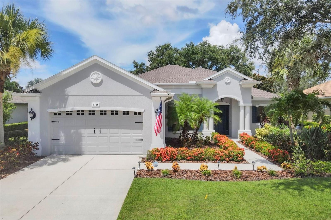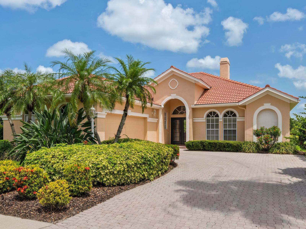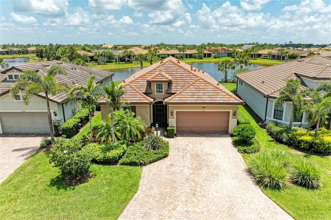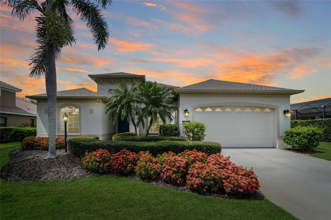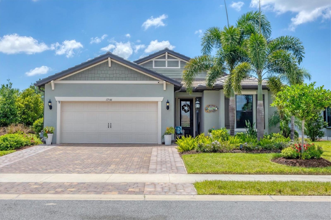6713 Chester Trail, BRADENTON, FL 34202
Property Photos
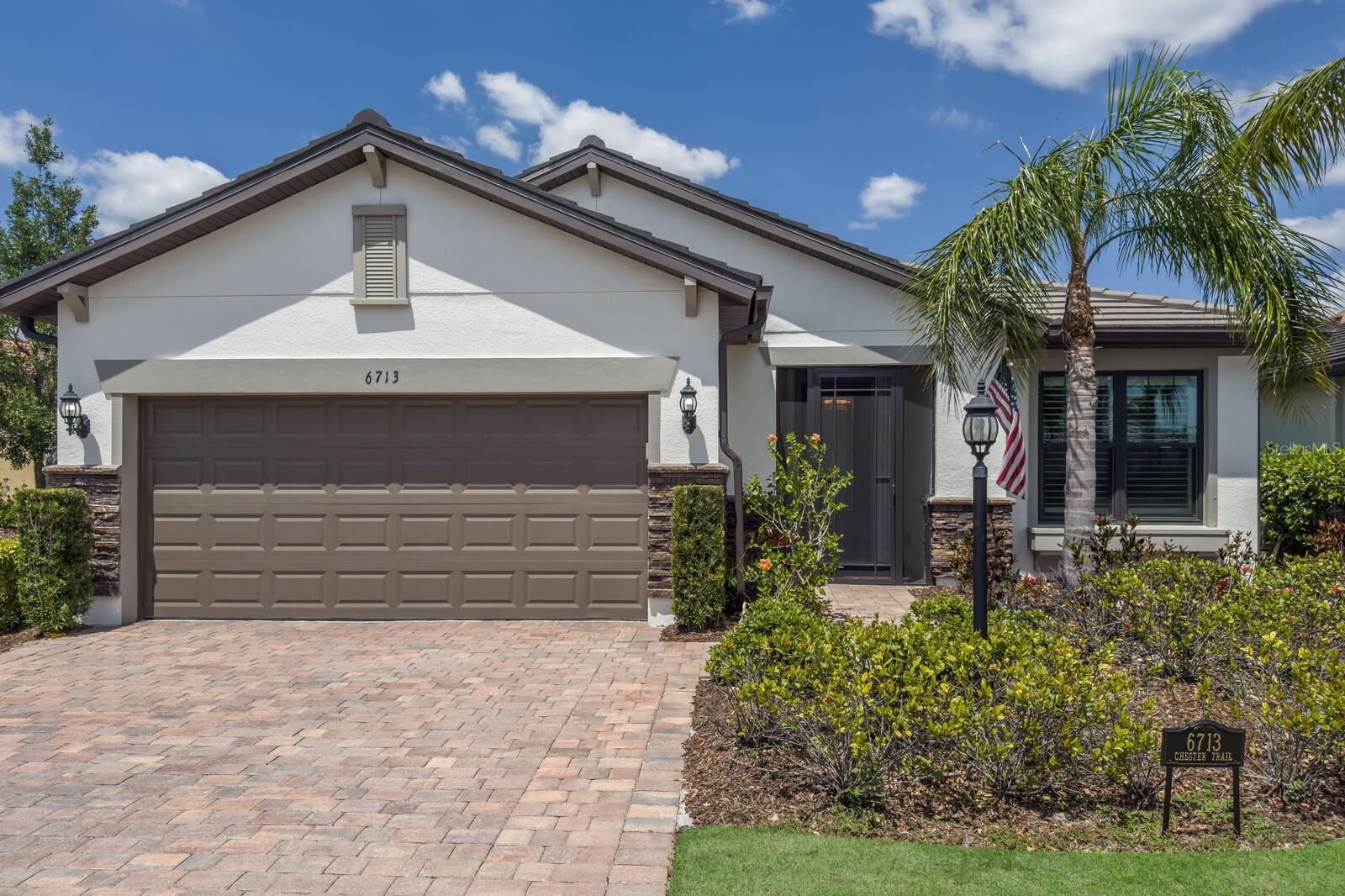
Would you like to sell your home before you purchase this one?
Priced at Only: $635,000
For more Information Call:
Address: 6713 Chester Trail, BRADENTON, FL 34202
Property Location and Similar Properties
- MLS#: A4649512 ( Residential )
- Street Address: 6713 Chester Trail
- Viewed: 10
- Price: $635,000
- Price sqft: $230
- Waterfront: No
- Year Built: 2017
- Bldg sqft: 2764
- Bedrooms: 2
- Total Baths: 2
- Full Baths: 2
- Garage / Parking Spaces: 2
- Days On Market: 176
- Additional Information
- Geolocation: 27.4201 / -82.369
- County: MANATEE
- City: BRADENTON
- Zipcode: 34202
- Subdivision: Del Webb Ph Ib Subphases D F
- Provided by: INTEGRA REALTY GROUP INC
- Contact: Leigh Ann Grooms
- 941-527-8700

- DMCA Notice
-
DescriptionWelcome to 6713 Chester Trail, a beautifully appointed Martin Ray model nestled in the popular 55+ gated community of Del Webb at Lakewood Ranch. Enjoy the Florida lifestyle and have complete peace of mind you can be storm ready within 5 minutes WHOLE HOUSE GENERATOR and SURGE PROTECTION, IMPACT WINDOWS, KEFLON SHADES on the patio that electrically roll down in seconds. This 1,964 sq ft single family home offers 2 bedrooms, 2 bathrooms, and a versatile den, all designed with comfort and style in mind. You are welcomed inside through a complete screened in front porch lanai. The home's open concept layout features include built ins and custom accent walls, a gourmet kitchen equipped with stainless steel gas appliances, stone countertops, a spacious island, and a walk in pantry, perfect for culinary enthusiasts. Porcelain tile laid on the diagonal enhances the main living areas, while the den provides a flexible space for a home office or guest room. Brand new flooring in all the bedrooms, no carpet. Step outside to a large, screened lanai that overlooks a serene water view, creating an ideal setting for relaxation or entertaining guests. The property also includes a 2 car garage with additional space for a golf cart, catering to the active lifestyle of the community. Residents of Del Webb at Lakewood Ranch enjoy access to a wealth of amenities, including a resort style pool, tennis and pickleball courts, bocce ball, a state of the art fitness center, and a full service restaurant. The community's vibrant social scene is supported by a full time activities director, ensuring a dynamic and engaging lifestyle. Experience the perfect blend of luxury and leisure in this exceptional home.
Payment Calculator
- Principal & Interest -
- Property Tax $
- Home Insurance $
- HOA Fees $
- Monthly -
For a Fast & FREE Mortgage Pre-Approval Apply Now
Apply Now
 Apply Now
Apply NowFeatures
Building and Construction
- Covered Spaces: 0.00
- Exterior Features: Hurricane Shutters, Rain Gutters, Sliding Doors
- Flooring: Ceramic Tile
- Living Area: 1964.00
- Roof: Tile
Garage and Parking
- Garage Spaces: 2.00
- Open Parking Spaces: 0.00
Eco-Communities
- Water Source: Public
Utilities
- Carport Spaces: 0.00
- Cooling: Central Air
- Heating: Central
- Pets Allowed: Yes
- Sewer: Public Sewer
- Utilities: BB/HS Internet Available, Cable Connected, Electricity Connected, Natural Gas Connected, Public, Sewer Connected, Underground Utilities, Water Connected
Amenities
- Association Amenities: Clubhouse, Fence Restrictions, Fitness Center, Gated, Handicap Modified, Pickleball Court(s), Pool, Recreation Facilities, Security, Spa/Hot Tub, Tennis Court(s), Trail(s), Vehicle Restrictions, Wheelchair Access
Finance and Tax Information
- Home Owners Association Fee Includes: Guard - 24 Hour, Pool, Escrow Reserves Fund, Recreational Facilities, Security
- Home Owners Association Fee: 1403.00
- Insurance Expense: 0.00
- Net Operating Income: 0.00
- Other Expense: 0.00
- Tax Year: 2024
Other Features
- Accessibility Features: Accessible Full Bath
- Appliances: Built-In Oven, Cooktop, Dishwasher, Disposal, Dryer, Electric Water Heater, Microwave, Range, Range Hood, Refrigerator, Washer
- Association Name: Castle Group/Kristin Stapleton
- Association Phone: 941-739-0411
- Country: US
- Interior Features: Built-in Features, Ceiling Fans(s), Crown Molding, Eat-in Kitchen, In Wall Pest System, Open Floorplan, Primary Bedroom Main Floor, Split Bedroom, Stone Counters, Window Treatments
- Legal Description: LOT 302 DEL WEBB PH IB SUBPH D & F PI#5861.1935/9
- Levels: One
- Area Major: 34202 - Bradenton/Lakewood Ranch/Lakewood Rch
- Occupant Type: Owner
- Parcel Number: 586119359
- Views: 10
- Zoning Code: RESI
Similar Properties
Nearby Subdivisions
0587600 River Club South Subph
Braden Woods Ph I
Braden Woods Ph Iii
Braden Woods Ph V
Braden Woods Ph Vi
Concession Ph I
Concession Ph Ii Blk B Ph Iii
Country Club East At Lakewd Rn
Country Club East At Lakewood
Del Webb
Del Webb Ph I-b Subphases D &
Del Webb Ph Ia
Del Webb Ph Ib Subphases D F
Del Webb Ph Ii Subphases 2a 2b
Del Webb Ph Iii Subph 3a 3b 3
Del Webb Ph Iv Subph 4a 4b
Del Webb Ph Iv Subph 4a & 4b
Del Webb Ph V Sph D
Del Webb Ph V Subph 5a 5b 5c
Del Webb Ph V Subph 5a, 5b & 5
Foxwood At Panther Ridge
Isles At Lakewood Ranch Ph Ia
Isles At Lakewood Ranch Ph Ii
Isles At Lakewood Ranch Ph Iii
Isles At Lakewood Ranch Ph Iv
Lake Club Ph I
Lake View Estates At The Lake
Lakewood Ranch Country Club Vi
Not Applicable
Oakbrooke I At River Club Nort
Palmbrooke At River Club North
Panther Ridge
Preserve At Panther Ridge
Preserve At Panther Ridge Ph I
Preserve At Panther Ridge Ph V
River Club
River Club North
River Club North Lts 113-147
River Club North Lts 113147
River Club North Lts 185
River Club South Subphase I
River Club South Subphase Ii
River Club South Subphase Iii
River Club South Subphase Iv
River Club South Subphase V-b1
River Club South Subphase Vb1
Waterbury Park At Lakewood Ran

- Broker IDX Sites Inc.
- 750.420.3943
- Toll Free: 005578193
- support@brokeridxsites.com



