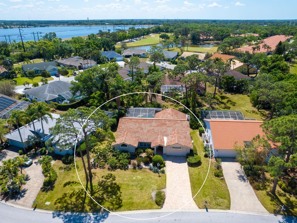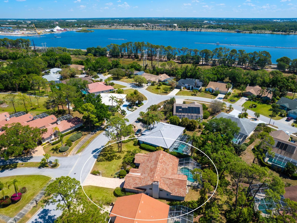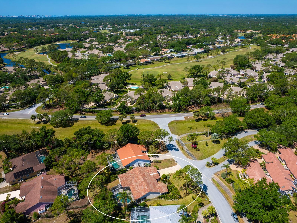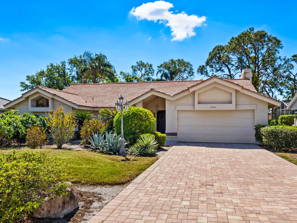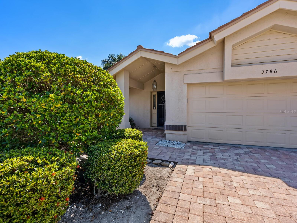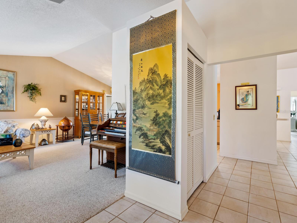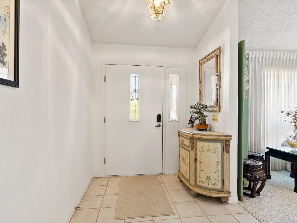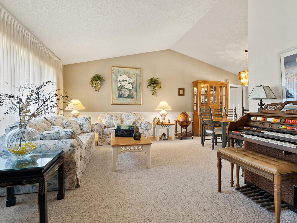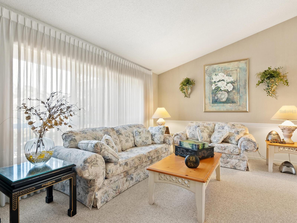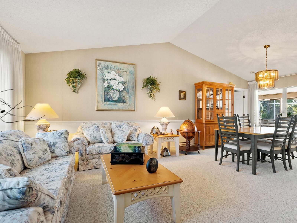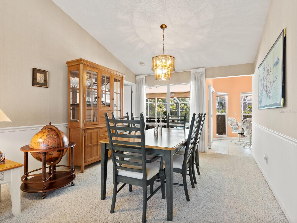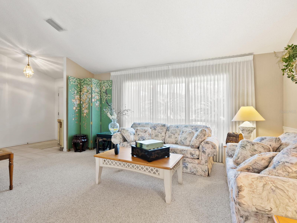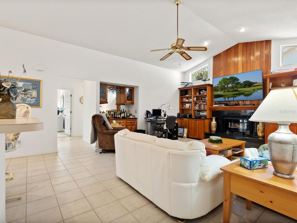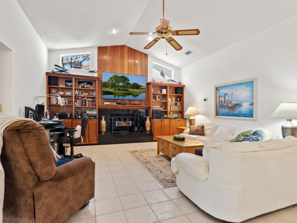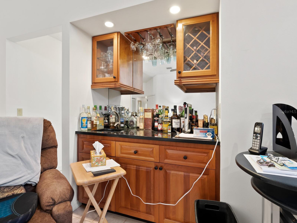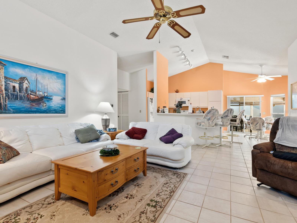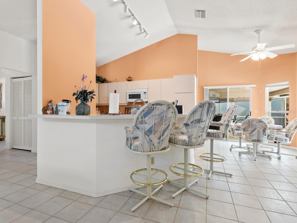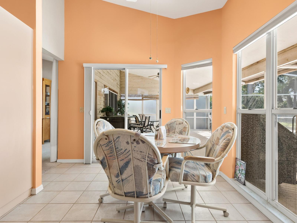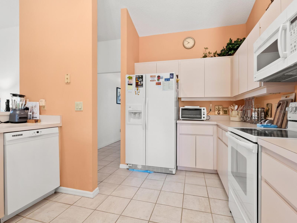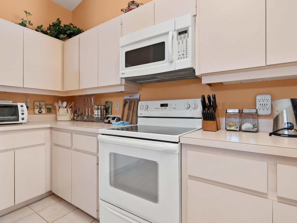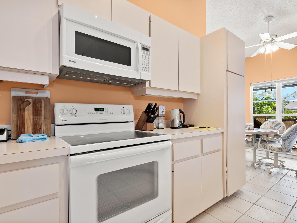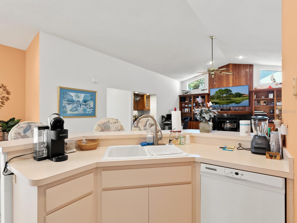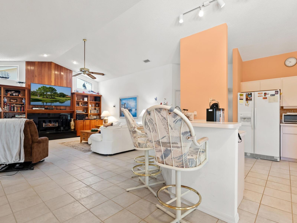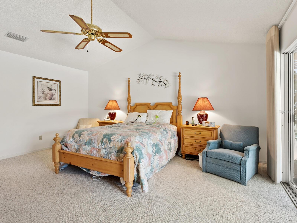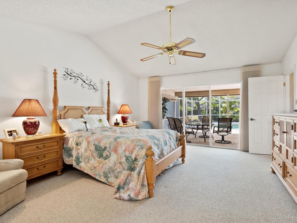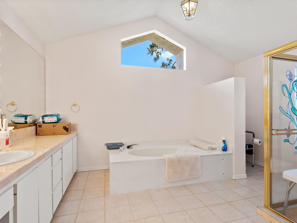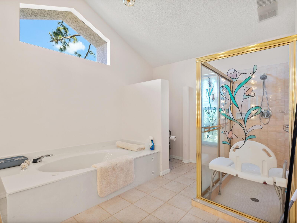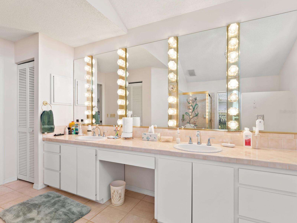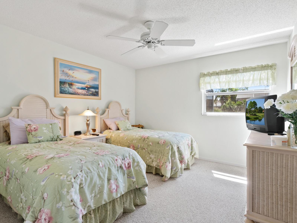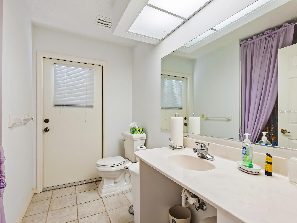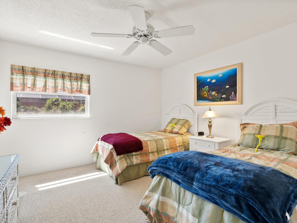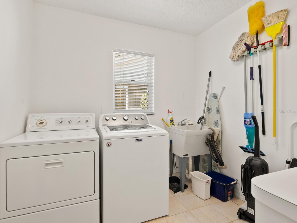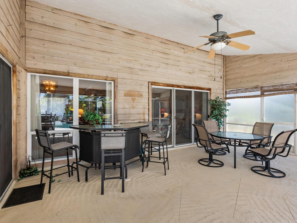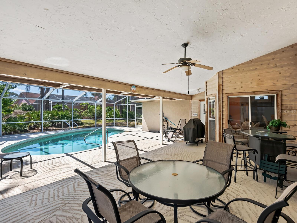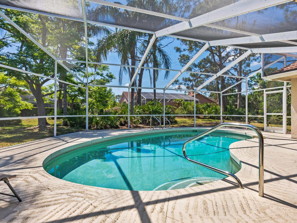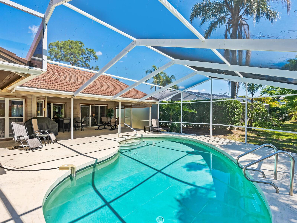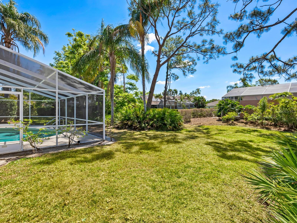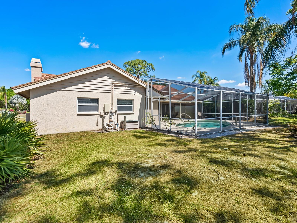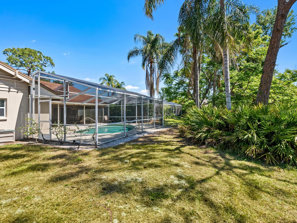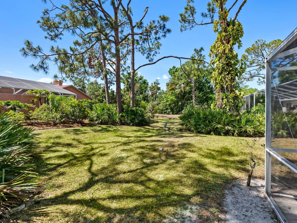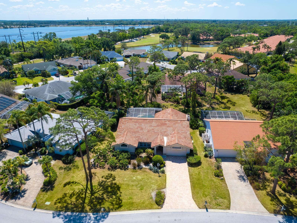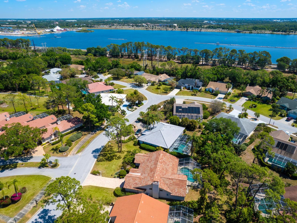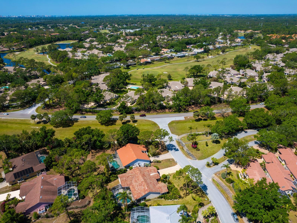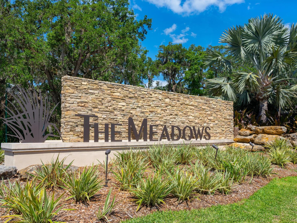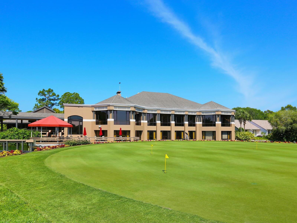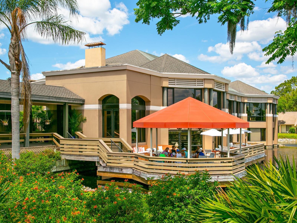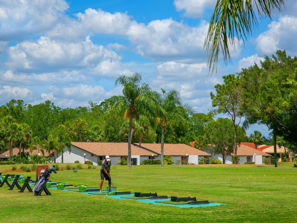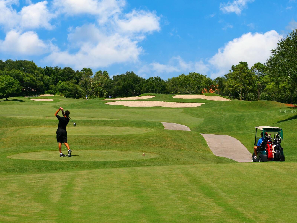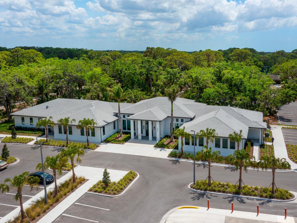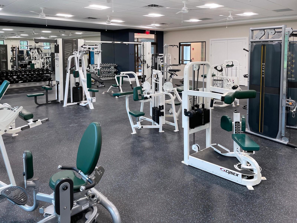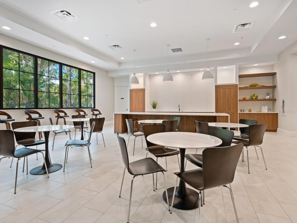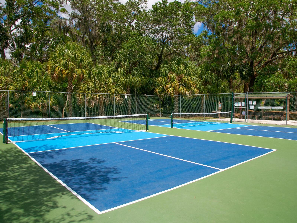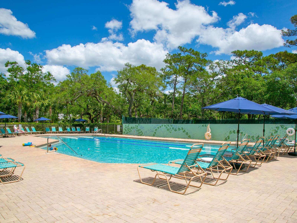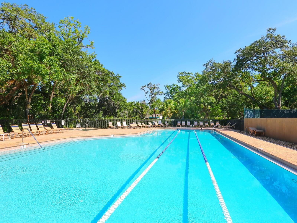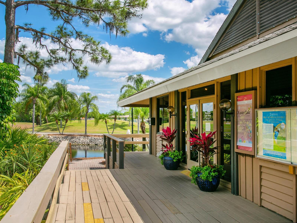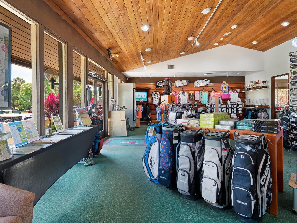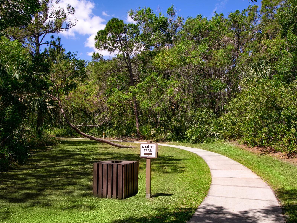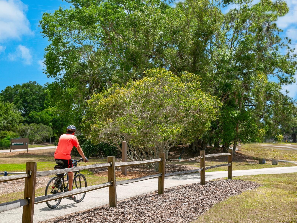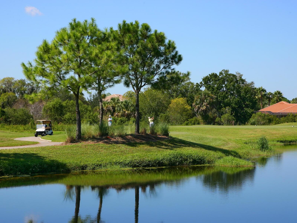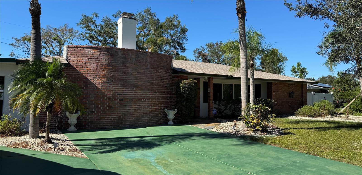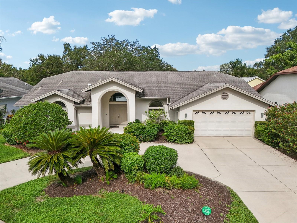3786 Surrey Lane, SARASOTA, FL 34235
Property Photos
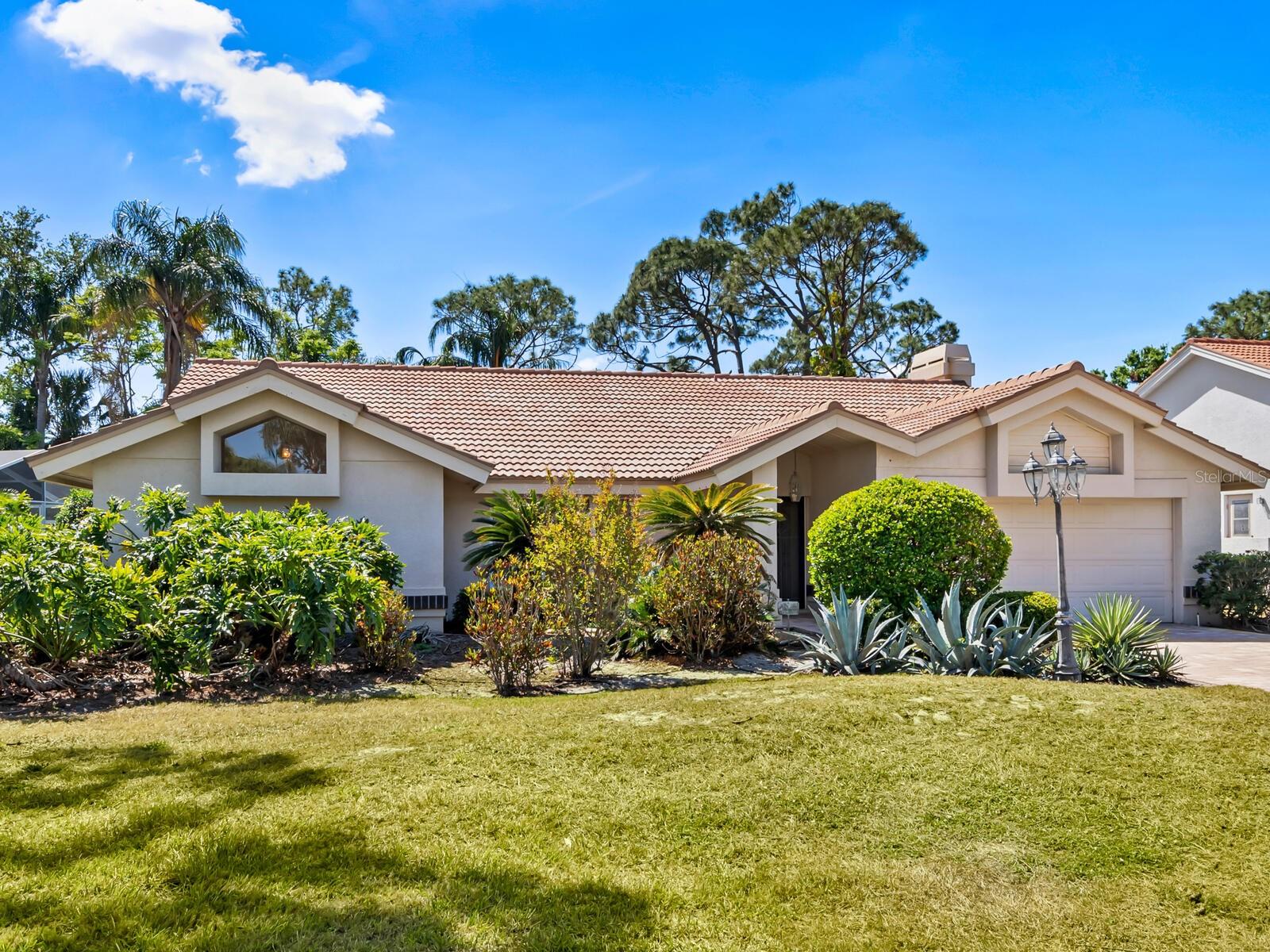
Would you like to sell your home before you purchase this one?
Priced at Only: $499,999
For more Information Call:
Address: 3786 Surrey Lane, SARASOTA, FL 34235
Property Location and Similar Properties
- MLS#: A4646854 ( Residential )
- Street Address: 3786 Surrey Lane
- Viewed: 38
- Price: $499,999
- Price sqft: $175
- Waterfront: No
- Year Built: 1987
- Bldg sqft: 2852
- Bedrooms: 3
- Total Baths: 2
- Full Baths: 2
- Garage / Parking Spaces: 2
- Days On Market: 189
- Additional Information
- Geolocation: 27.3665 / -82.4569
- County: SARASOTA
- City: SARASOTA
- Zipcode: 34235
- Subdivision: Meadows The
- Elementary School: Gocio Elementary
- Middle School: Booker Middle
- High School: Booker High
- Provided by: REALTY SERVICES INC
- Contact: Kenneth Cowles
- 941-954-4443

- DMCA Notice
-
DescriptionReduced and priced to sell, this 3 bedroom, 2 bath pool home has the features and bones that say WOW. In need of remodel. Over 2,200 square feet. Paver driveway, new tile roof 2017, HVAC replaced 2022, electrical service 2019. This home has a great structure and an eye catching elevation with unique detail. Floor plan is split with huge master bath featuring separate tub & shower. Family room features include fireplace, vaulted ceiling, and eat in kitchen. Dining room, living room, great room, kitchen, eating area, master bedroom and bath ALL have vaulted ceilings, master bath has 2 sinks, with separate tub AND separate shower. Pool area is inviting with large, covered 24 X 16 area for poolside entertaining. Garage is 24 x 19. This family has thoroughly enjoyed living in The Meadows on seasonal basis. Time has come to allow new resident to enjoy all The Meadows has to offer.
Payment Calculator
- Principal & Interest -
- Property Tax $
- Home Insurance $
- HOA Fees $
- Monthly -
For a Fast & FREE Mortgage Pre-Approval Apply Now
Apply Now
 Apply Now
Apply NowFeatures
Building and Construction
- Covered Spaces: 0.00
- Exterior Features: Sliding Doors
- Flooring: Carpet, Ceramic Tile
- Living Area: 2216.00
- Roof: Shingle
Property Information
- Property Condition: Completed
School Information
- High School: Booker High
- Middle School: Booker Middle
- School Elementary: Gocio Elementary
Garage and Parking
- Garage Spaces: 2.00
- Open Parking Spaces: 0.00
Eco-Communities
- Pool Features: Gunite, Heated, In Ground
- Water Source: Public
Utilities
- Carport Spaces: 0.00
- Cooling: Central Air
- Heating: Central, Electric
- Pets Allowed: Yes
- Sewer: Public Sewer
- Utilities: Cable Connected, Sewer Connected, Water Connected
Finance and Tax Information
- Home Owners Association Fee: 0.00
- Insurance Expense: 0.00
- Net Operating Income: 0.00
- Other Expense: 0.00
- Tax Year: 2024
Other Features
- Appliances: Dishwasher, Dryer, Electric Water Heater, Freezer, Ice Maker, Microwave, Range, Range Hood, Refrigerator, Washer
- Country: US
- Interior Features: Ceiling Fans(s), Open Floorplan, Primary Bedroom Main Floor, Split Bedroom, Walk-In Closet(s), Wet Bar, Window Treatments
- Legal Description: LOT 2 THE MEADOWS UNIT 14
- Levels: One
- Area Major: 34235 - Sarasota
- Occupant Type: Vacant
- Parcel Number: 0035140016
- Possession: Close Of Escrow
- Views: 38
- Zoning Code: RSF2
Similar Properties
Nearby Subdivisions
Briarfield
Chambery
Chanteclaire
Chatsworth Greene The Highla
Chatsworth Greene - The Highl
Chelmsford Close
Chimney Creek
Country Meadows
De Soto Lakes
Deer Hollow
Hadfield Greene The Highlands
Hammock Place
Heather Lakes
Hidden Forest Sec 2
Kensington Oaks
Kensington Park
Kingsmere
Long Common
Longwood Villas
Meadows The
Pipers Waite
Pipers Waite The Meadows
Pipers Waite - The Meadows
Stratfield Park The Meadows
Stratfield Park - The Meadows
Stratfield Park Phase 2
Strathmore Villa Sec 06
Strathmore Villa Sec 10
The Highlands The Meadows
The Meadows
Tobero Woods
Village At Beekman Place 2
Village At Beekman Place Sec 3
Villas Of Papillion
Vivienda At The Meadows
Whisperwood The Highlands Th
Windrush Bourne
Wood Ridge At The Meadows
Woodmans Chart The Meadows
Woodmans Chart - The Meadows
Woods The

- Broker IDX Sites Inc.
- 750.420.3943
- Toll Free: 005578193
- support@brokeridxsites.com



