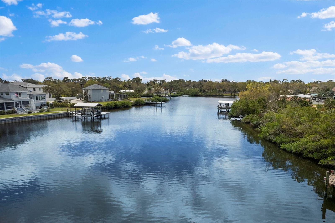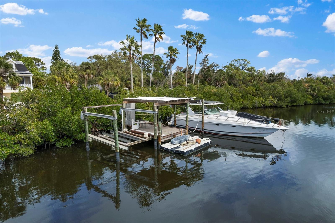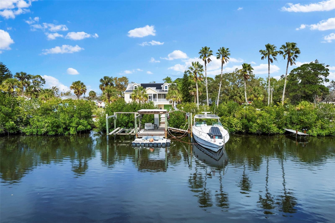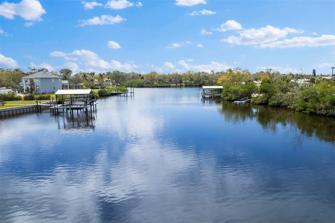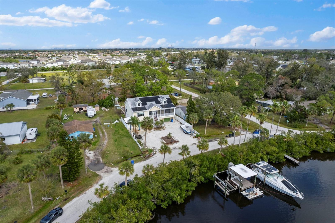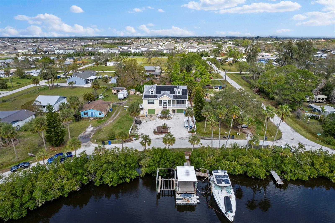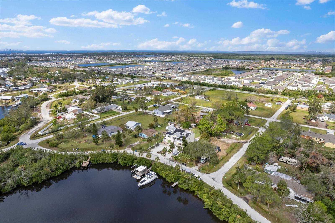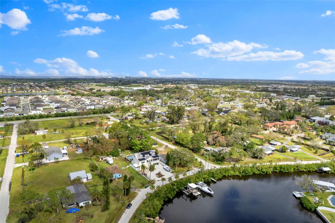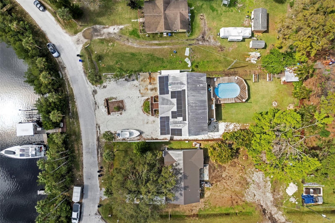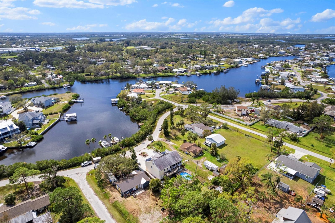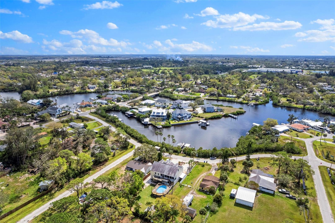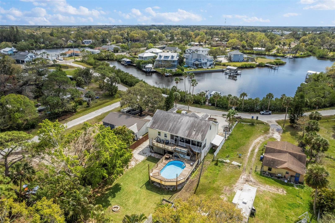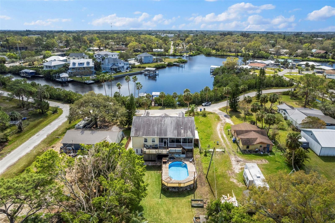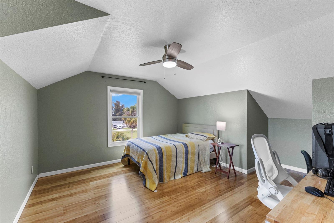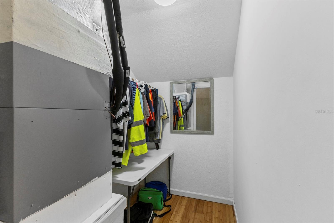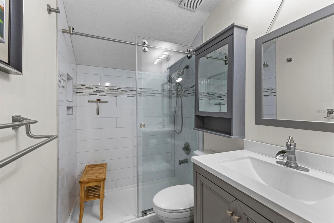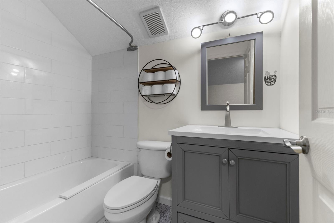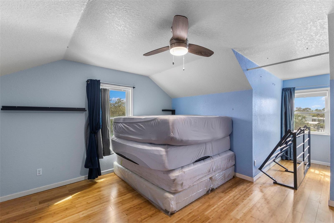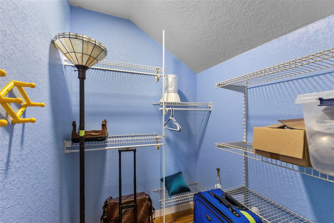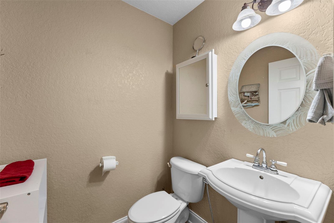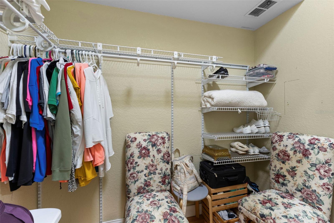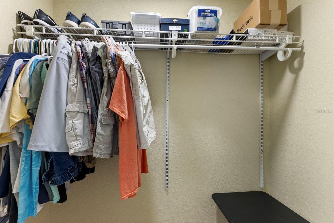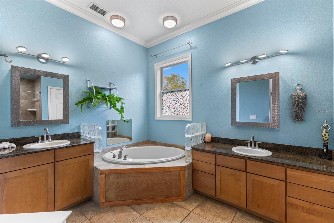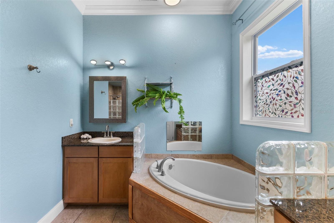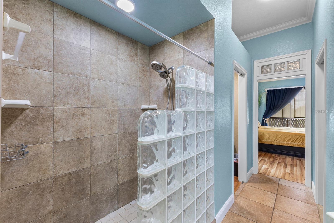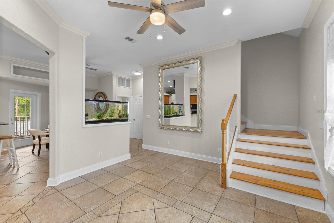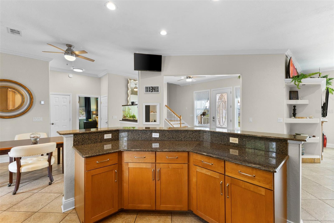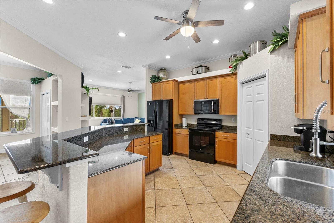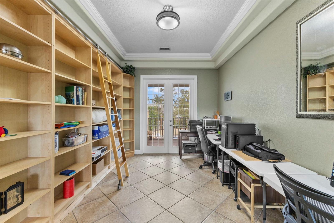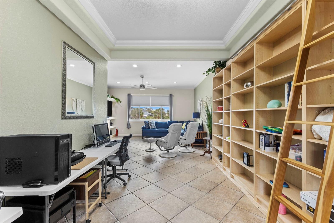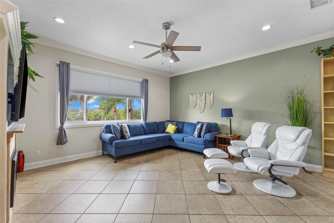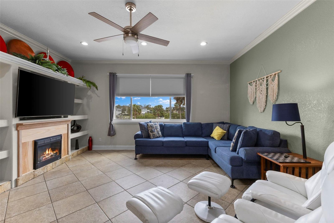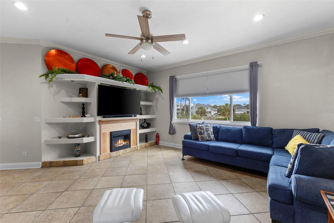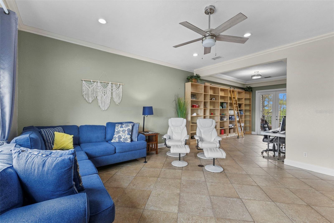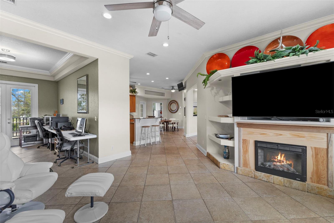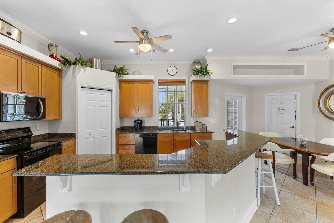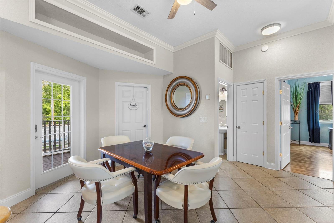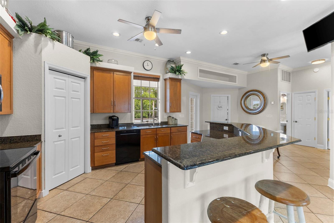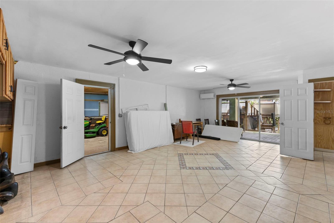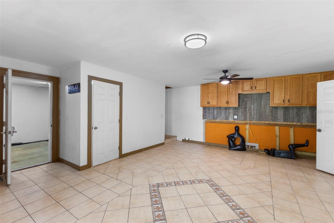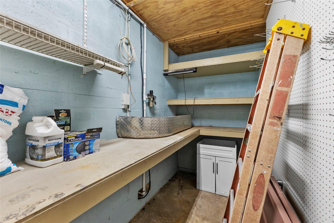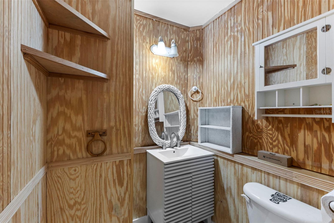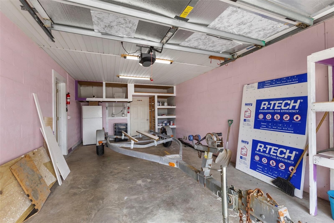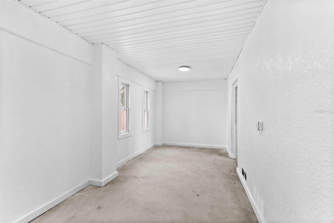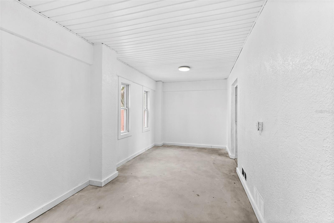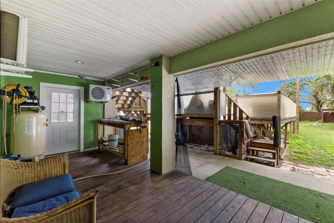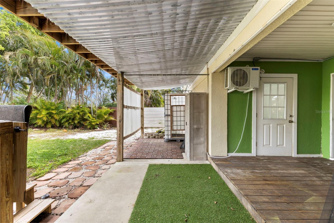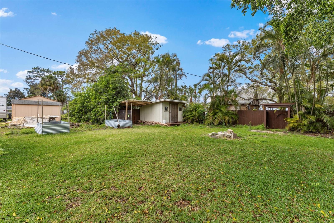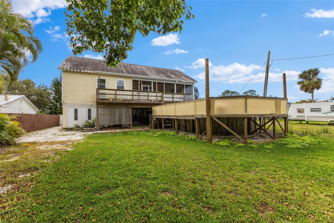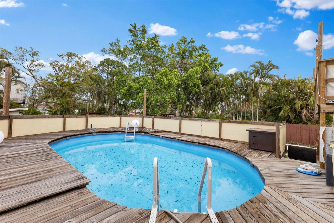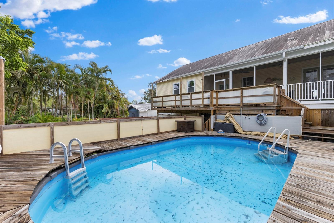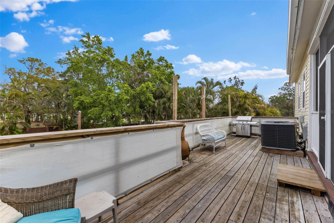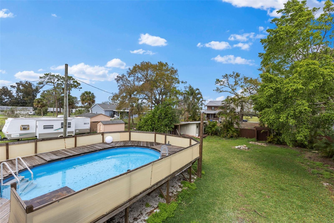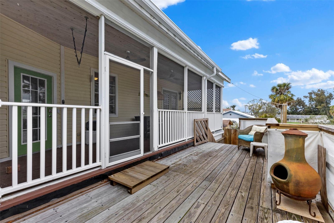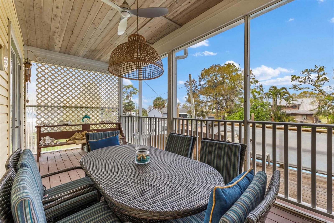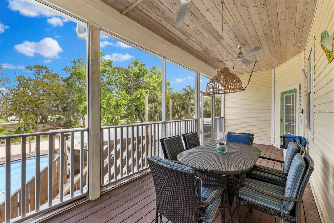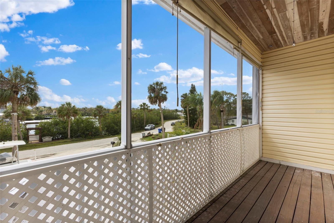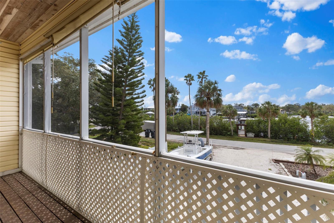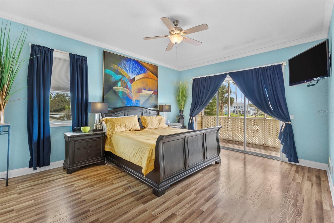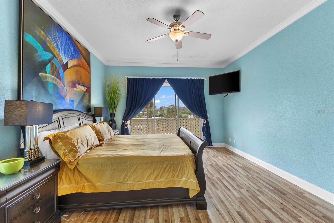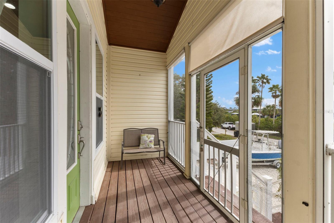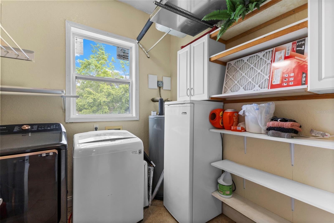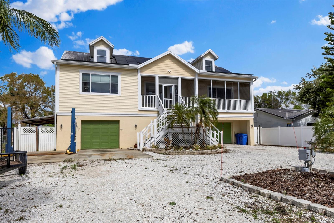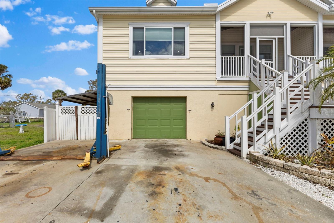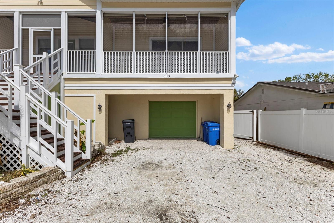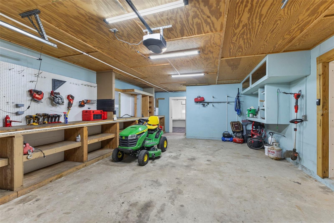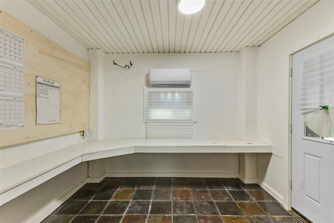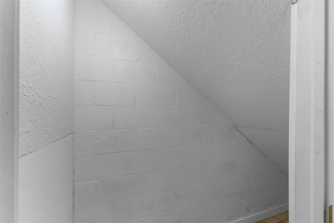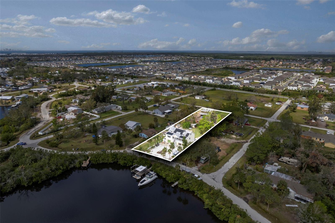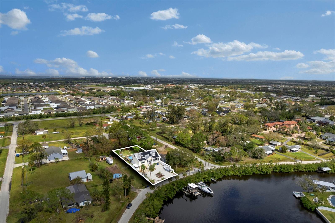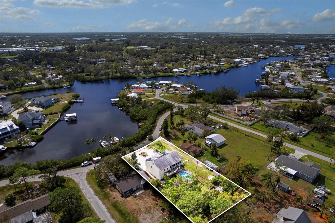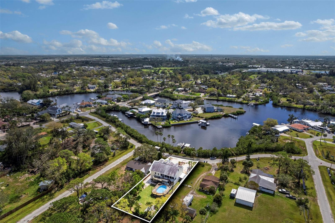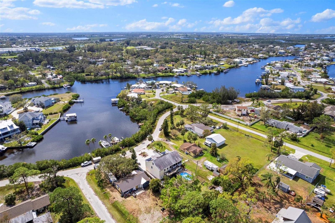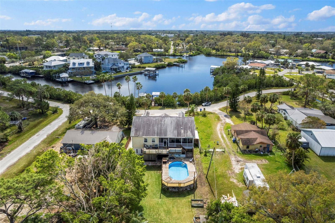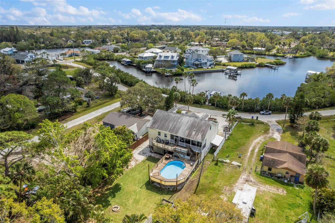503 1st Avenue Nw, RUSKIN, FL 33570
Property Photos
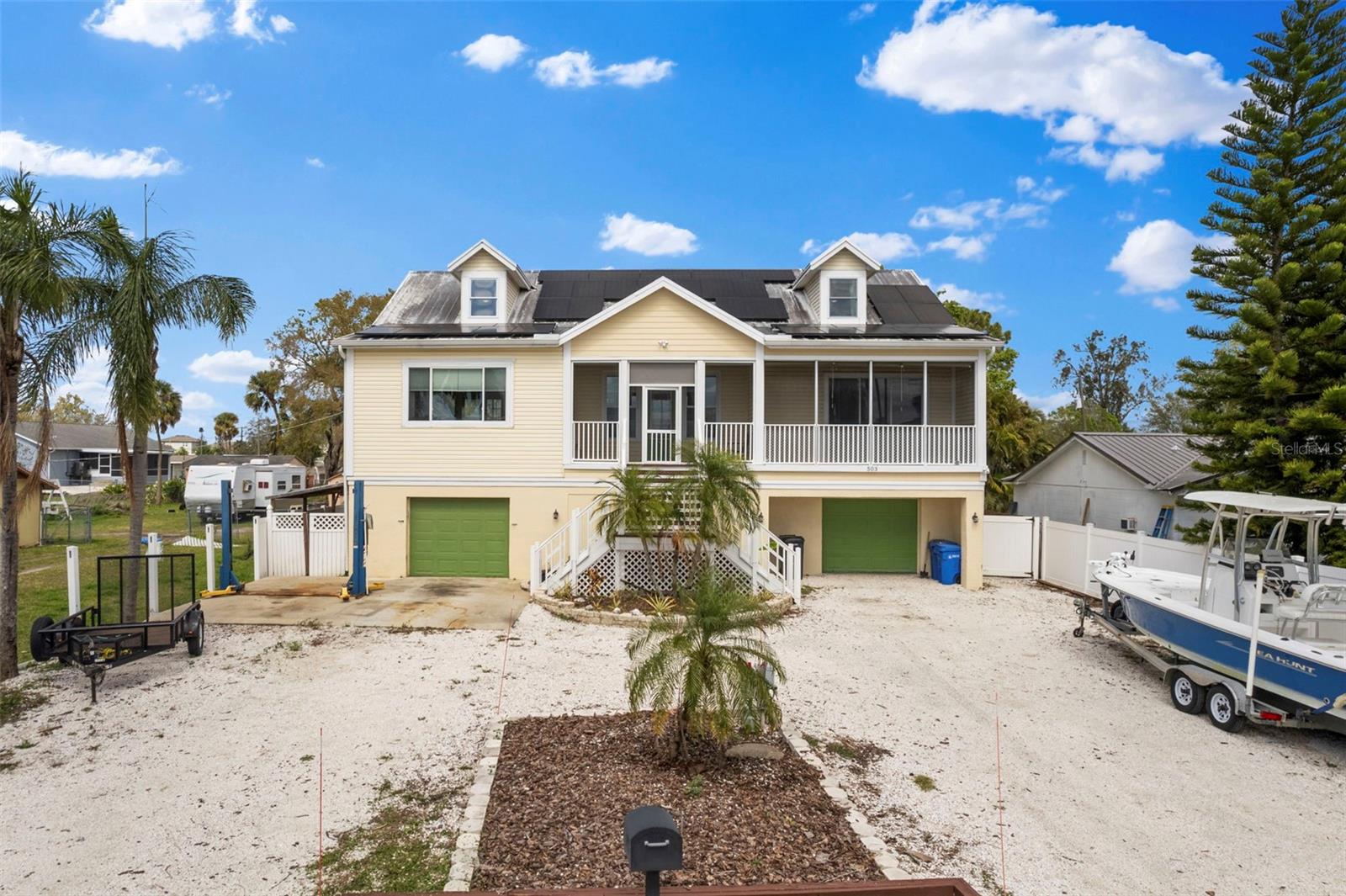
Would you like to sell your home before you purchase this one?
Priced at Only: $574,900
For more Information Call:
Address: 503 1st Avenue Nw, RUSKIN, FL 33570
Property Location and Similar Properties
- MLS#: A4642657 ( Residential )
- Street Address: 503 1st Avenue Nw
- Viewed: 105
- Price: $574,900
- Price sqft: $118
- Waterfront: Yes
- Wateraccess: Yes
- Waterfront Type: Canal - Saltwater,Gulf/Ocean
- Year Built: 2001
- Bldg sqft: 4860
- Bedrooms: 3
- Total Baths: 5
- Full Baths: 3
- 1/2 Baths: 2
- Garage / Parking Spaces: 2
- Days On Market: 217
- Additional Information
- Geolocation: 27.7187 / -82.4409
- County: HILLSBOROUGH
- City: RUSKIN
- Zipcode: 33570
- Subdivision: Ruskin City Map Of
- Elementary School: Thompson
- Middle School: Shields
- High School: Lennard
- Provided by: COMPASS FLORIDA LLC
- Contact: Jessica Dunnam
- 305-851-2820

- DMCA Notice
-
DescriptionWATERFRONT PARADISE AWAITS A BOATERS DREAM ***Rates as low as 2.875% or 3.25% with special financing through our in house lender*** Up to $7,500 SELLER CONCESSION*** Welcome to this one of a kind, custom built home located along the Ruskin Inlet water frontage and direct access to Tampa Bay. This well maintained Florida style retreat offers the ultimate waterfront lifestyle with a private dock, two boat lifts, and year round opportunities to watch manatees and dolphins right from your screened porch while enjoying stunning sunsets. Inside, you will find vaulted ceilings, an open concept living space, and a kitchen featuring granite countertops and upgraded appliances. The spacious primary suite offers a private screened balcony, dual vanities, a soaking tub, and a walk in shower for a true retreat feel. This property also features over 700 square feet of climate controlled flex space on the lower level, equipped with three mini split units. Whether you need a home gym, office, hobby space, or storage, the possibilities are endless. A vehicle lift and compressor are included for added convenience. Additional highlights include a versatile bonus room, multiple outdoor porches, an above ground saltwater pool, a U shaped driveway with ample parking for vehicles, boats, and RVs, and 36 owner owned solar panels generating 11,500 watts for efficient, cost effective living. Plenty of storage space is available under the elevated structure. Ruskin is one of Tampa Bays best kept secretsoffering affordable coastal living, convenient access to marinas, parks, golf, and shopping, all while maintaining its laid back, small town charm. With rising interest in waterfront property and expanding regional growth, now is the time to invest in this vibrant community. Dont miss your opportunity to own this piece of paradiseschedule your private showing today.
Payment Calculator
- Principal & Interest -
- Property Tax $
- Home Insurance $
- HOA Fees $
- Monthly -
For a Fast & FREE Mortgage Pre-Approval Apply Now
Apply Now
 Apply Now
Apply NowFeatures
Building and Construction
- Covered Spaces: 0.00
- Exterior Features: Balcony, Storage
- Flooring: Ceramic Tile, Vinyl
- Living Area: 2594.00
- Roof: Metal
Property Information
- Property Condition: Completed
Land Information
- Lot Features: Flood Insurance Required
School Information
- High School: Lennard-HB
- Middle School: Shields-HB
- School Elementary: Thompson Elementary
Garage and Parking
- Garage Spaces: 2.00
- Open Parking Spaces: 0.00
- Parking Features: Driveway, Garage Door Opener, Guest
Eco-Communities
- Pool Features: Above Ground
- Water Source: Public
Utilities
- Carport Spaces: 0.00
- Cooling: Central Air, Ductless
- Heating: Electric
- Pets Allowed: Yes
- Sewer: Public Sewer
- Utilities: Cable Connected, Electricity Connected, Public, Water Connected
Finance and Tax Information
- Home Owners Association Fee: 0.00
- Insurance Expense: 0.00
- Net Operating Income: 0.00
- Other Expense: 0.00
- Tax Year: 2024
Other Features
- Appliances: Dishwasher, Disposal, Electric Water Heater, Microwave, Range, Refrigerator
- Country: US
- Furnished: Unfurnished
- Interior Features: Ceiling Fans(s), Solid Surface Counters, Walk-In Closet(s)
- Legal Description: RUSKIN CITY MAP OF LOT 302
- Levels: Three Or More
- Area Major: 33570 - Ruskin/Apollo Beach
- Occupant Type: Owner
- Parcel Number: U-07-32-19-1V5-000000-00302.0
- Style: Coastal, Florida
- View: Water
- Views: 105
- Zoning Code: RSC-6
Nearby Subdivisions
Antigua Cove Ph 1
Antigua Cove Ph 2
Antigua Cove Ph 3a
Antigua Cove Ph 3b
Bahia Lakes Ph 1
Bahia Lakes Ph 2
Bahia Lakes Ph 3
Bahia Lakes Ph 4
Bahia Lakes Phase 2
Bayou Pass Village
Bayridge
Blackstone At Bay Park
Brookside
Brookside Estates
Byrd Acres
Campus Shores Sub
Careys Pirate Point
Collura Sub
Collura Sub 1st Add
Fairmont Park
Glencovebaypark Ph 2
Gores Add To Ruskin Flor
Hawks Point
Hawks Point Ph 1a1
Hawks Point Ph 1a2 2nd Prcl
Hawks Point Ph 1b1
Hawks Point Ph 1b1 1st Prcl
Hawks Point Ph 1b2 2nd Pt
Hawks Point Ph 1c-2 & 1d
Hawks Point Ph 1c2 1d
Hawks Point Ph 1c2 1d1
Hawks Point Ph S-1
Hawks Point Ph S-2
Hawks Point Ph S1
Hawks Point Ph S2
Island Resort At Mariners Club
Iv7
Kims Cove
Lillie Estates
Lost River Preserve Ph I
Mills Bayou
Mira Lago West Ph 1
Mira Lago West Ph 2a
Mira Lago West Ph 2b
Mira Lago West Ph 3
Not On List
Osprey Reserve
Pirates Point Minor Subdivisi
Point Heron
River Bend
River Bend Ph 1a
River Bend Ph 1b
River Bend Ph 3a
River Bend Ph 3b
River Bend Ph 4a
River Bend Phase 4a
River Bend West Sub
Riverbend West Ph 1
Riverbend West Ph 2
Riverbend West Subdivision Pha
Ruskin City 1st Add
Ruskin City Map
Ruskin City Map Of
Ruskin Colony Farms
Ruskin Colony Farms 1st Extens
Sable Cove
Sandpiper Point
Shell Cove
Shell Cove Ph 1
Shell Cove Ph 2
Shell Point Manor
Shell Point Road Sub
Shell Point Sub
Sherwood Forest
South Haven
Southshore Yacht Club
Spencer Creek
Spencer Crk Ph 1
Spencer Crk Ph 2
Spyglass At River Bend
Unplatted
Wellington North At Bay Park
Wellington South At Bay Park
Wynnmere East Ph 2
Wynnmere West Ph 1
Wynnmere West Ph 2 3
Wynnmere West Phases 2 3

- Broker IDX Sites Inc.
- 750.420.3943
- Toll Free: 005578193
- support@brokeridxsites.com



