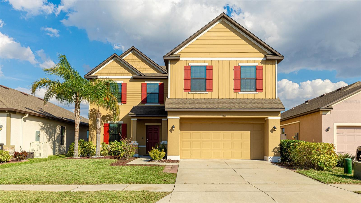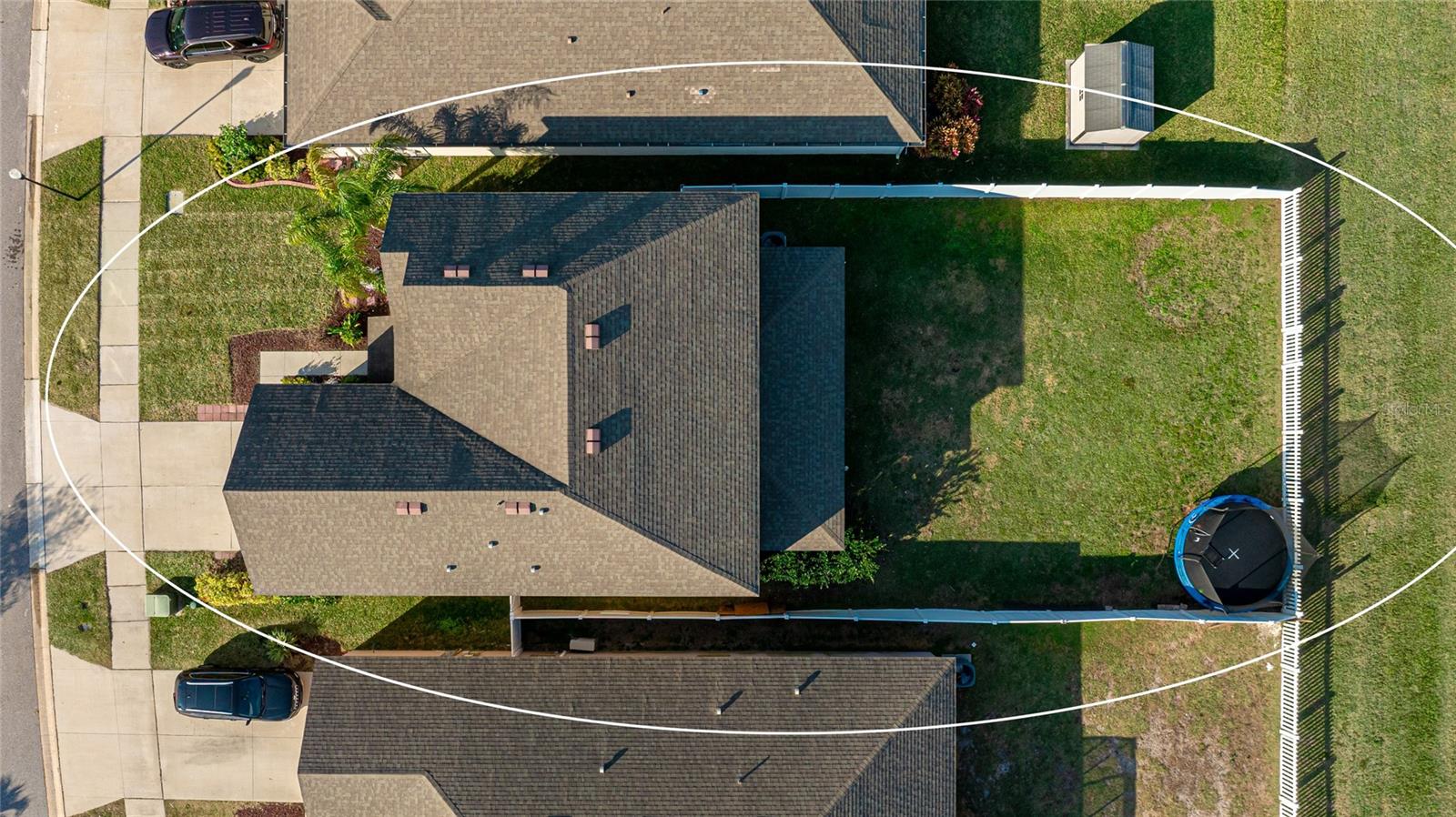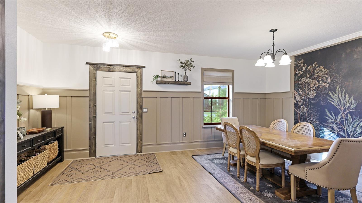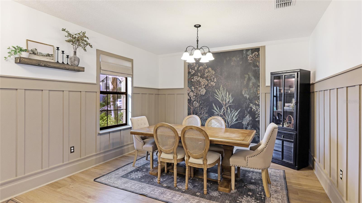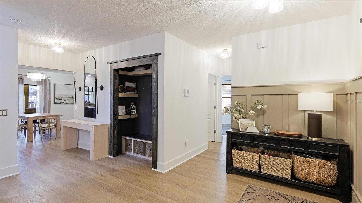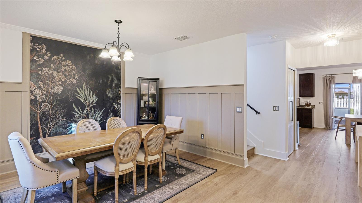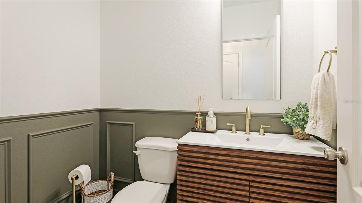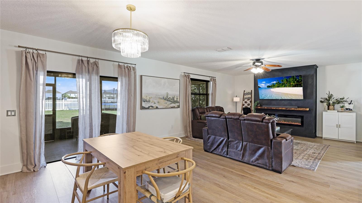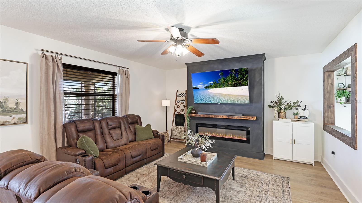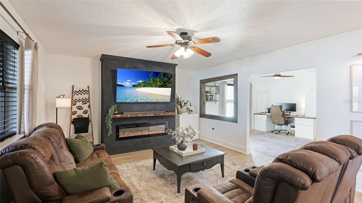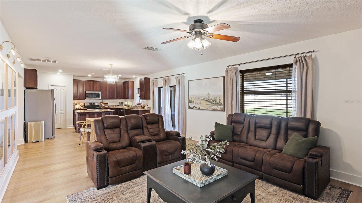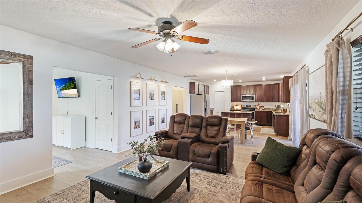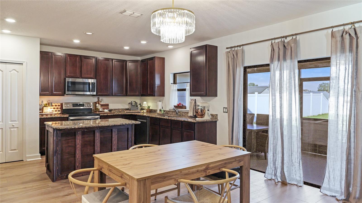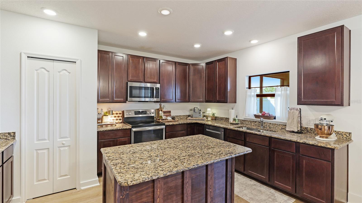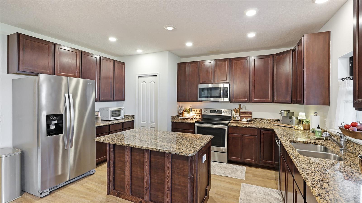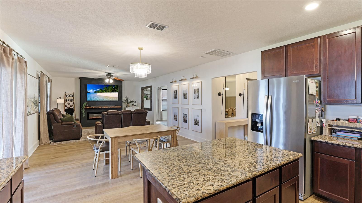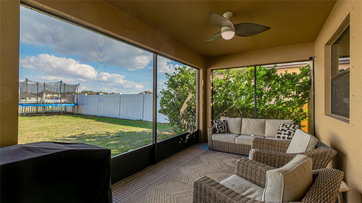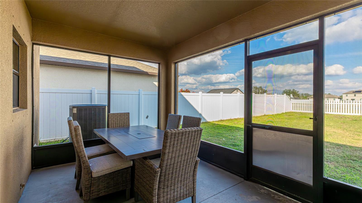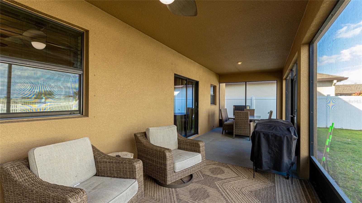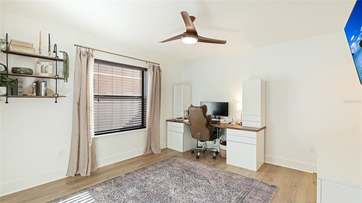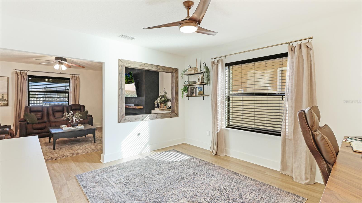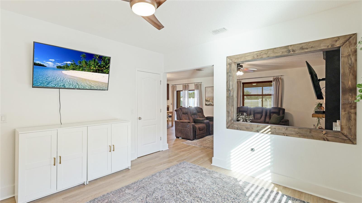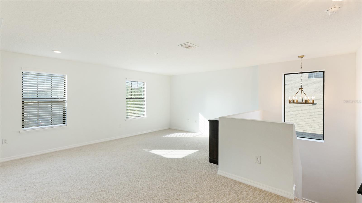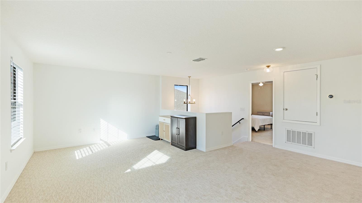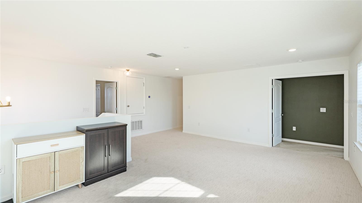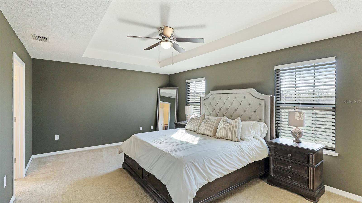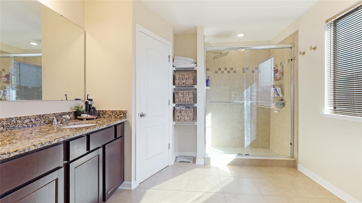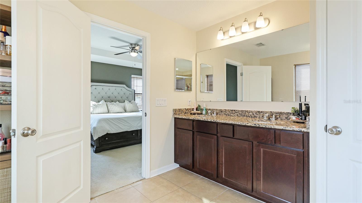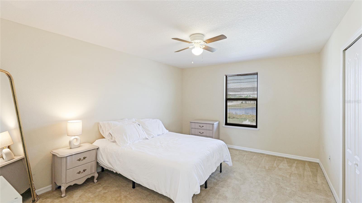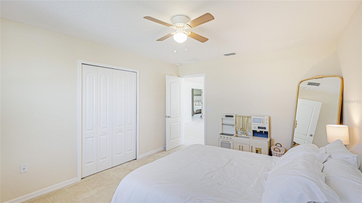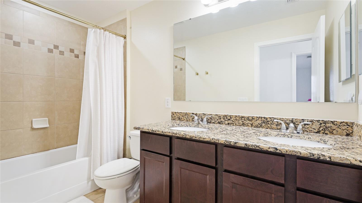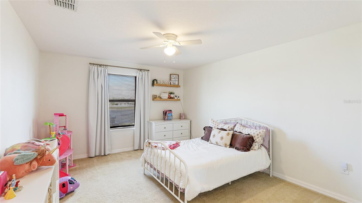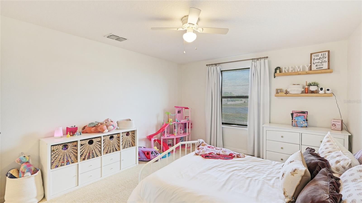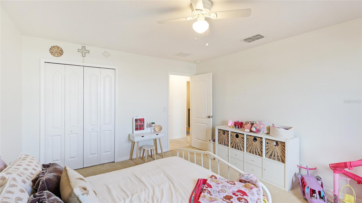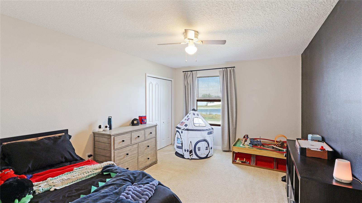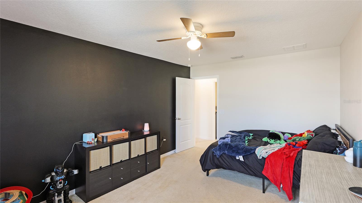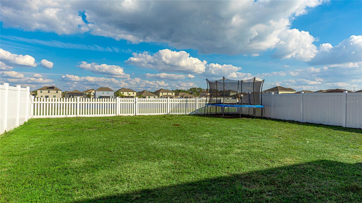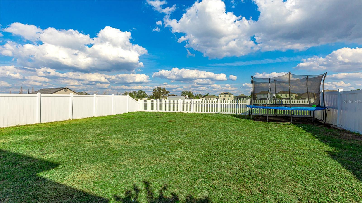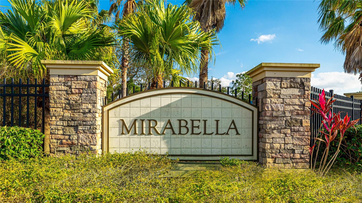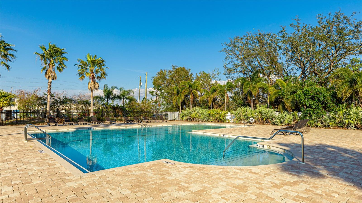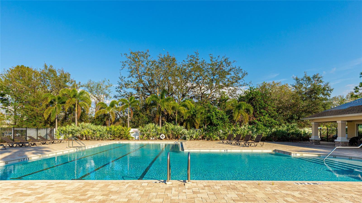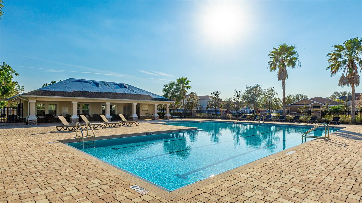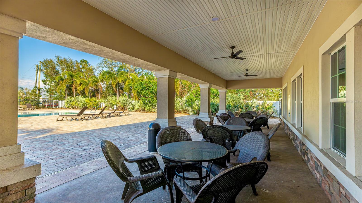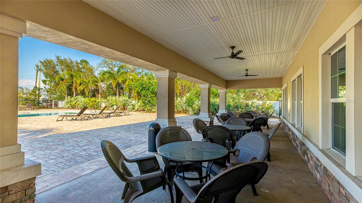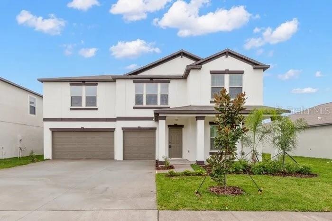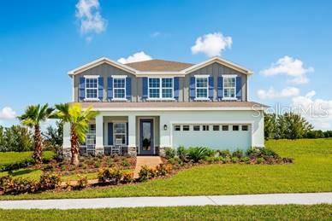14318 Fissore Boulevard, WIMAUMA, FL 33598
Property Photos
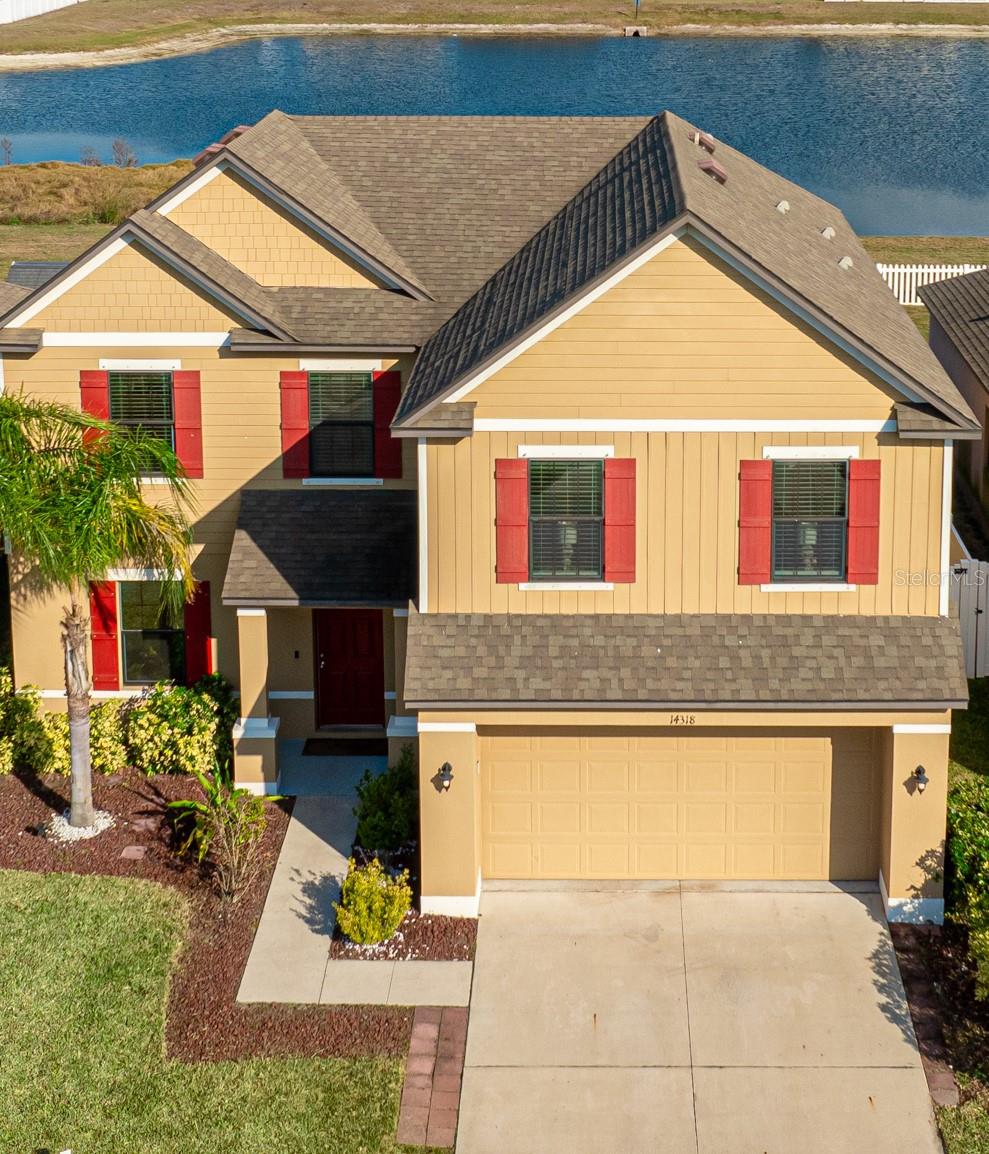
Would you like to sell your home before you purchase this one?
Priced at Only: $425,000
For more Information Call:
Address: 14318 Fissore Boulevard, WIMAUMA, FL 33598
Property Location and Similar Properties
- MLS#: A4639171 ( Residential )
- Street Address: 14318 Fissore Boulevard
- Viewed: 99
- Price: $425,000
- Price sqft: $110
- Waterfront: No
- Year Built: 2017
- Bldg sqft: 3854
- Bedrooms: 4
- Total Baths: 3
- Full Baths: 2
- 1/2 Baths: 1
- Garage / Parking Spaces: 2
- Days On Market: 242
- Additional Information
- Geolocation: 27.7687 / -82.3301
- County: HILLSBOROUGH
- City: WIMAUMA
- Zipcode: 33598
- Subdivision: Mirabella Ph 2b
- Elementary School: Belmont
- Middle School: Eisenhower
- High School: Sumner
- Provided by: REALTY BY DESIGN LLC
- Contact: Christy Walters
- 941-779-4509

- DMCA Notice
-
DescriptionWELCOME HOME! This beautiful 4 bedroom, 2.5 bathroom home is located in the highly sought after Mirabella community. Boasting a modern layout, this home features luxury vinyl plank flooring downstairs as well as on the stairs, new carpet in the loft and hallway, new light fixtures, and a new dishwasher all of which elevate the home's style and comfort. The heart of the home showcases gorgeous custom woodwork throughout, beautiful accent walls and custom designed media wall with fireplace, for a cozy night in, and complemented by granite countertops and stainless steel appliances in the kitchen. The space offers plenty of room for both entertaining and private relaxation, with an oversized screened in lanai and a vinyl fenced backyard that provides a serene pond viewperfect for unwinding after a long day. This home also features front and back irrigation, plus ample space to add a pool, or if you'd rather, you could take a walk to the large community pool and clubhouse. Inside, youll find two versatile flex spaces, ideal for a home office, gym, or playroom. Upstairs, enjoy four generously sized bedrooms, an expansive loft, and a convenient laundry room. The spacious owners suite offers a large walk in closet and en suite bathroom, complete with dual sinks, step in shower, and private water closet. Meticulously cared for and move in ready, this home is situated in the Mirabella community, a hidden treasure, conveniently located near US 301, I 75, schools, hospitals, shopping, restaurants, golf, our beautiful area beaches, and so much more! Dont miss out on this incredible opportunityschedule your showing today!
Payment Calculator
- Principal & Interest -
- Property Tax $
- Home Insurance $
- HOA Fees $
- Monthly -
For a Fast & FREE Mortgage Pre-Approval Apply Now
Apply Now
 Apply Now
Apply NowFeatures
Building and Construction
- Builder Model: Baybury
- Builder Name: Maronda
- Covered Spaces: 0.00
- Exterior Features: Hurricane Shutters, Lighting, Sidewalk, Sliding Doors
- Fencing: Fenced, Vinyl
- Flooring: Carpet, Ceramic Tile, Luxury Vinyl
- Living Area: 3060.00
- Roof: Shingle
Property Information
- Property Condition: Completed
Land Information
- Lot Features: In County, Sidewalk, Paved
School Information
- High School: Sumner High School
- Middle School: Eisenhower-HB
- School Elementary: Belmont Elementary School
Garage and Parking
- Garage Spaces: 2.00
- Open Parking Spaces: 0.00
- Parking Features: Driveway, Garage Door Opener
Eco-Communities
- Water Source: Public
Utilities
- Carport Spaces: 0.00
- Cooling: Central Air
- Heating: Central, Electric
- Pets Allowed: Dogs OK
- Sewer: Public Sewer
- Utilities: Cable Available, Cable Connected, Electricity Available, Electricity Connected, Phone Available, Public, Sewer Available, Sewer Connected, Water Available, Water Connected
Finance and Tax Information
- Home Owners Association Fee Includes: Pool, Security
- Home Owners Association Fee: 200.00
- Insurance Expense: 0.00
- Net Operating Income: 0.00
- Other Expense: 0.00
- Tax Year: 2024
Other Features
- Appliances: Dishwasher, Disposal, Exhaust Fan, Freezer, Ice Maker, Microwave, Refrigerator
- Association Name: Communities First Association Mgmt/Tina Farrell
- Association Phone: 813-333-1047
- Country: US
- Interior Features: Ceiling Fans(s), Chair Rail, Crown Molding, Eat-in Kitchen, High Ceilings, PrimaryBedroom Upstairs, Stone Counters, Thermostat, Tray Ceiling(s), Walk-In Closet(s), Window Treatments
- Legal Description: MIRABELLA PHASE 2B LOT 8 BLOCK 9
- Levels: Two
- Area Major: 33598 - Wimauma
- Occupant Type: Owner
- Parcel Number: U-20-31-20-A6A-000009-00008.0
- Possession: Close Of Escrow
- View: Water
- Views: 99
- Zoning Code: PD
Similar Properties
Nearby Subdivisions
Ayersworth Glen
Ayersworth Glen Ph 3a
Ayersworth Glen Ph 3b
Ayersworth Glen Ph 3c
Ayersworth Glen Ph 4
Ayersworth Glen Ph 5
Balm Grv West
Berry Bay
Berry Bay Estates
Berry Bay Sub
Creek Preserve
Creek Preserve Ph 1 6 7 8
Creek Preserve Ph 1 6 7 8
Creek Preserve Ph 2 3 4
Creek Preserve Ph 2 3 & 4
Creek Preserve Ph 2-4
Creek Preserve Ph 24
Creek Preserve Ph 5
Creek Preserve Ph 9
Cypress Ridge Ranch
Dg Farms
Dg Farms Ph 1a
Dg Farms Ph 1b
Dg Farms Ph 2b
Dg Farms Ph 3a
Dg Farms Ph 3b
Dg Farms Ph 4a
Dg Farms Ph 4b
Dg Farms Ph 5b
Dg Farms Ph 6a
Dg Farms Ph 6b
Dg Farms Ph 7b
Forest Brooke Active Adult
Forest Brooke Active Adult 2nd
Forest Brooke Active Adult Ext
Forest Brooke Active Adult Ph
Forest Brooke Active Adult Phs
Forest Brooke Ph 1a
Forest Brooke Ph 1b
Forest Brooke Ph 2a
Forest Brooke Ph 2b 2c
Forest Brooke Ph 3c
Forest Brooke Ph 4a
Forest Brooke Ph 4b
Forest Brooke Ph 4b Southshore
Forest Brooke Phase 4a
Forest Brooke Phase 4b
Forest Brooke Southshore Bay
Harrell Estates
Hidden Creek At West Lake
Highland Estates
Highland Estates Ph 2a
Highland Estates Ph 2b
Medley At Southshore Bay
Mirabella Ph 2b
Not Applicable
Riverranch Preserve
Riverranch Preserve Ph 3
Sereno Ph 8a
Southshore Bay Forest Brooke A
Stoneridge At Ayersworth
Sundance
Sundance Trails Ph Iia Iib
Sunshine Village Ph 1a11
Sunshine Village Ph 2
Sunshine Village Ph 3a
Sunshine Village Ph 3a 4
Sunshine Village Ph 3b
Unplatted
Valencia Del Sol
Valencia Del Sol Ph 1
Valencia Del Sol Ph 3b
Valencia Del Sol Ph 3c
Valencia Lakes
Valencia Lakes Ph 1
Valencia Lakes Ph 2
Valencia Lakes Phase 1
Valencia Lakes Tr C
Valencia Lakes Tr H Ph 1
Valencia Lakes Tr I
Valencia Lakes Tr J Ph 1
Valencia Lakes Tr J Ph 2
Valencia Lakes Tr K
Valencia Lakes Tr M
Valencia Lakes Tr Mm Ph
Valencia Lakes Tr O
Valencia Lakes Tr P
Vista Palms
Willow Shores

- Broker IDX Sites Inc.
- 750.420.3943
- Toll Free: 005578193
- support@brokeridxsites.com



