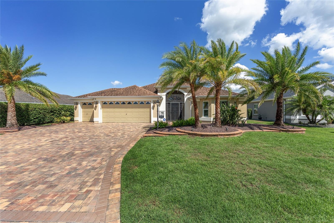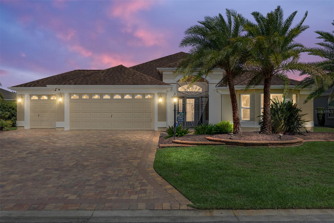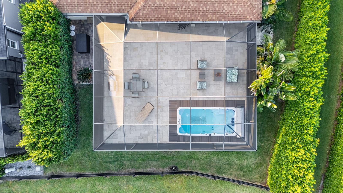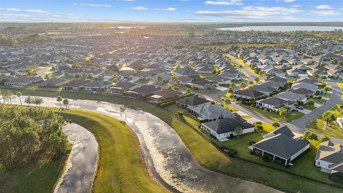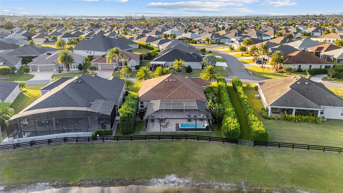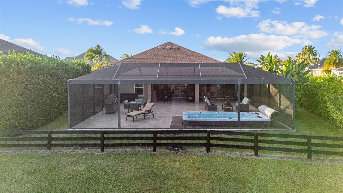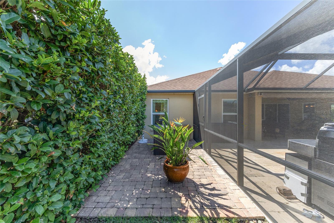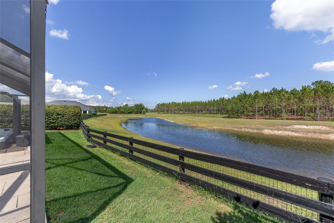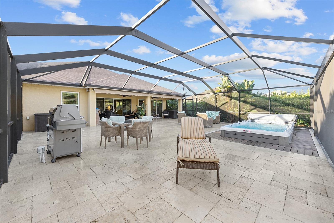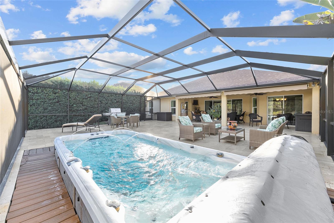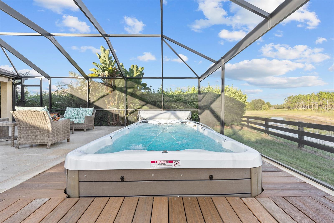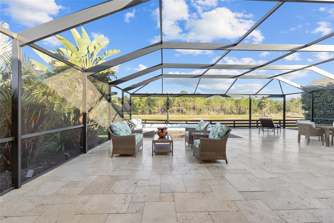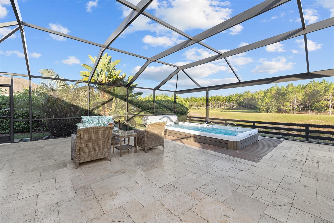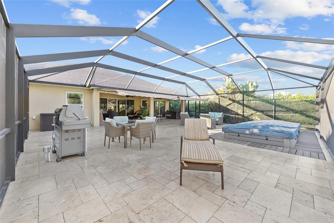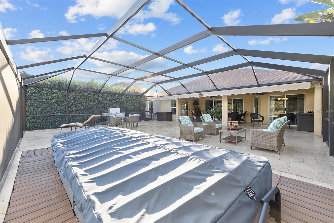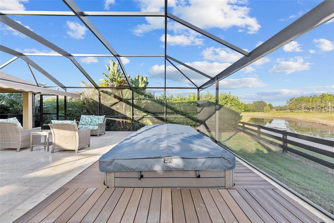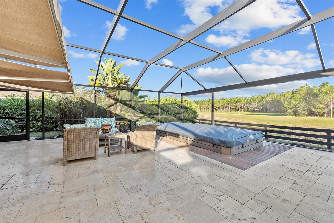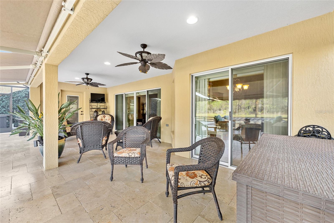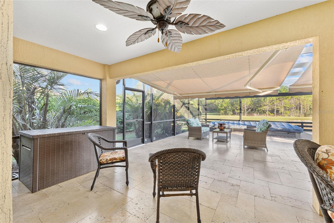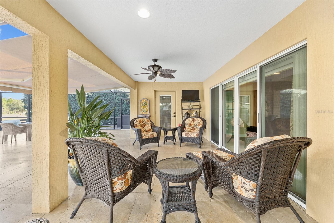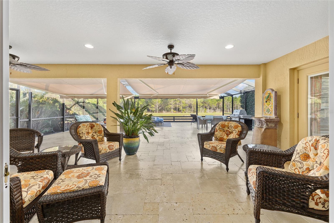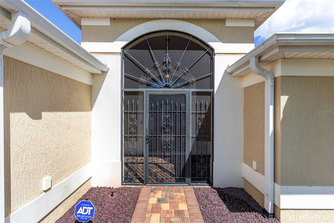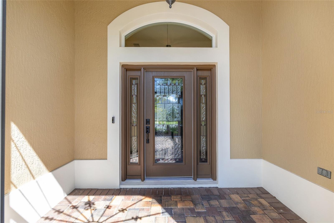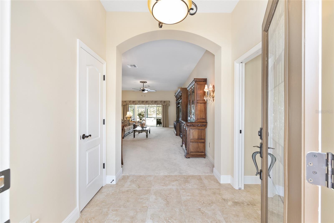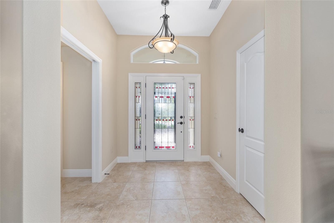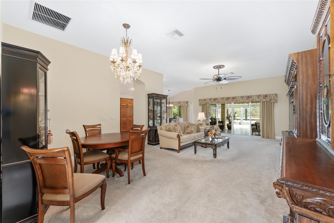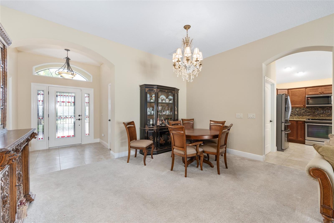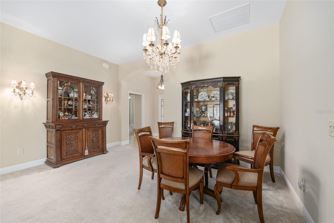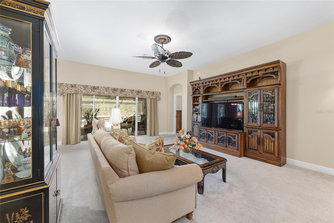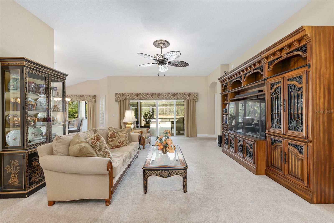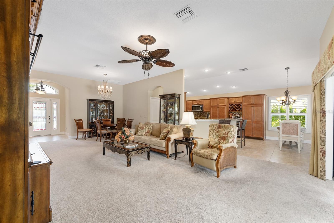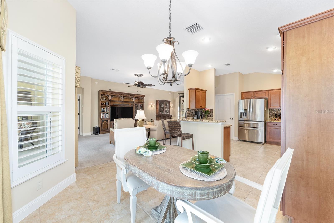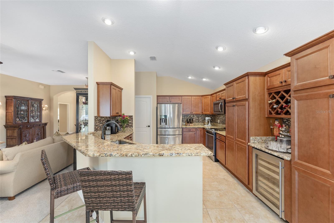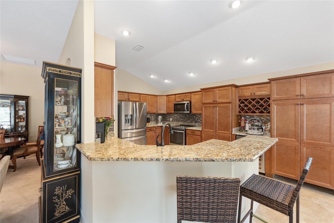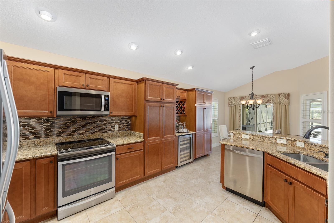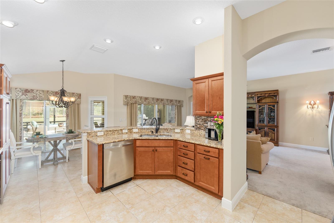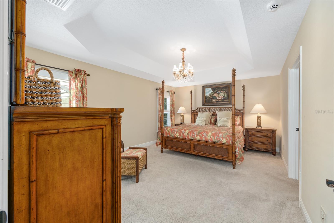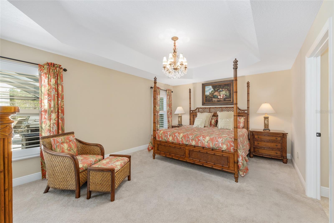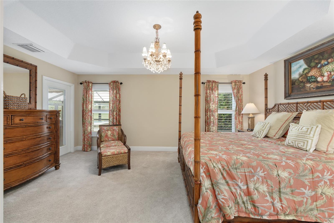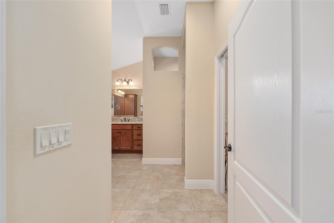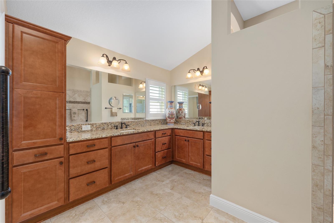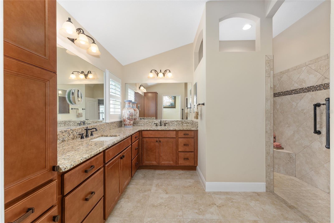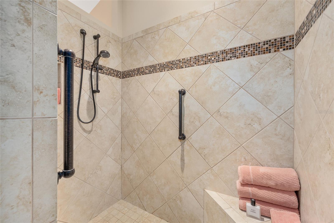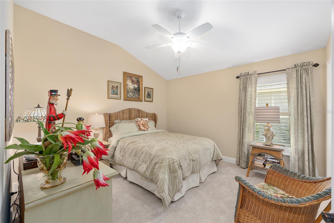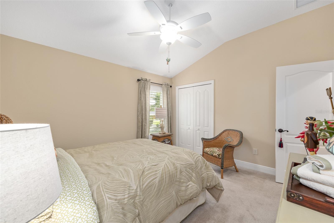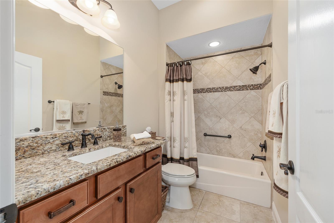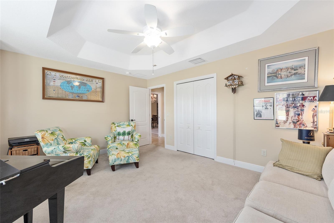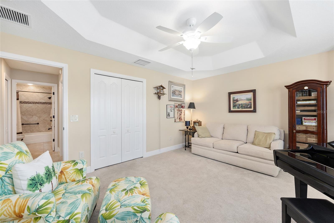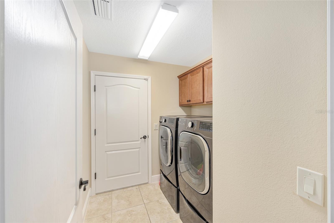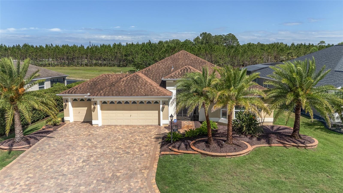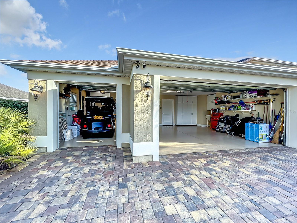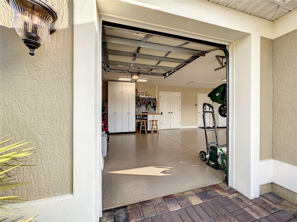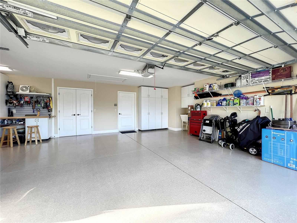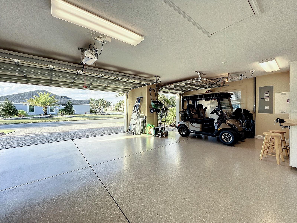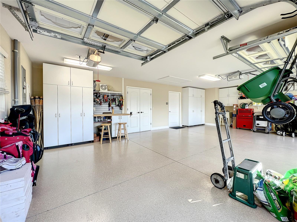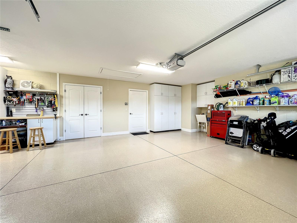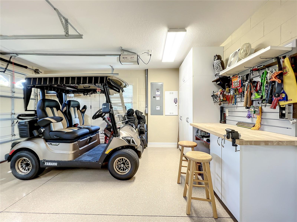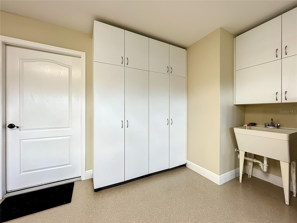4239 Deskin Lane, THE VILLAGES, FL 32163
Property Photos

Would you like to sell your home before you purchase this one?
Priced at Only: $865,000
For more Information Call:
Address: 4239 Deskin Lane, THE VILLAGES, FL 32163
Property Location and Similar Properties
- MLS#: G5104275 ( Residential )
- Street Address: 4239 Deskin Lane
- Viewed: 25
- Price: $865,000
- Price sqft: $210
- Waterfront: Yes
- Wateraccess: Yes
- Waterfront Type: Canal - Freshwater
- Year Built: 2016
- Bldg sqft: 4125
- Bedrooms: 3
- Total Baths: 2
- Full Baths: 2
- Garage / Parking Spaces: 2
- Days On Market: 12
- Additional Information
- Geolocation: 28.8294 / -81.9594
- County: SUMTER
- City: THE VILLAGES
- Zipcode: 32163
- Subdivision: Villagessumter
- Provided by: DALTON WADE INC
- Contact: Christopher Cheshire
- 888-668-8283

- DMCA Notice
-
DescriptionWater views wildlife corridor resistance pool southeast facing exposure investment income privacy one of a kind private retreat in the village of osceola hills water views wildlife corridor resistance pool investment income. Nestled in one of the villages most exclusive and tranquil settings, this designer lilly model offers a rare combination of luxury, privacy, and natural beauty. Perfect for the buyer who values wellness, peaceful living, and wants a deeper connection with nature, this home is more than just a residenceits a lifestyle. Serene setting & unmatched privacy. Located in sumter county with low taxes, this home overlooks the eleanor lee wiechens wildlife corridor, ensuring protected natural views and a true sense of seclusion. Flowing water views maintained by the villages and a partial view of the tequesta golf course. The home sits back from the protected florida preserve, and offers the rare luxury of complete privacy. Wildlife. Its common to see wildlife, birds, eagles and occasionally harry the gator. Escape into nature. Relax in total privacy in your italian travertine birdcage lanai, wide span clear view screens, and southeast facing exposure for spectacular sunrises. The crown jewel is the heated mx6 maax jet propulsion swim spaa $138,000 custom installation (2021) that allows you to walk, run, or swim against adjustable currents, complemented by two full body massage chairs. All major system componentsincluding motors, pumps, and electronicshave been recently replaced, for your peace of mind. Mediterranean entryway. Interior design. Open concept kitchen features level 3 brazilian granite counter tops, under lit cabinetry, upgraded appliances, a wine cooler, and dry bar. Primary suite offers tray ceilings, private lanai access, dual vanities, a roman walk in shower, and custom closets by design systems throughout. Private guest suite with pocket door provides comfort and seclusion for visiting friends and family. Meticulous upgrades & features. New wi fi controlled irrigation system. New front lawn sod. Travertine flooring recently cleaned and sealed (nov 2025). Certainteed landmark designer shingles (resawn shake color) rated for 110/130 mph winds. Shark coating polycuramine garage floor. Plantation shutters. Remote controlled sunsetter awnings (2023). Smoke free, pet free home. Professionally landscaped with stacked stone beds, old chicago pavers (sealed dec 2024), and mature palms and flowering plants. Exceptional rental income potential. This property is a proven revenue generator with rental income projections of: $6,000/month (janmar 2025) $4,500/month (octdec & april) $3,900/month (maysept). Ready for immediate, hassle free income or as your private wellness retreat. Just minutes from brownwood paddock square, rohan recreation center, and belle glade country club, plus easy access to shopping, dining, and outdoor recreation. Nearby amenities include: rohan fitness & recreational center (lap pool, indoor gym, outdoor fit club) belle glade 27 hole championship golf course tequesta and calusa executive courses, eleanor lee wiechens wildlife corridor and atlas dog park. This property is a prime opportunity for real estate investors looking to expand their portfolio. The owners poured their energy into transforming this home into one of the villages most impressive private wellness retreat properties.
Payment Calculator
- Principal & Interest -
- Property Tax $
- Home Insurance $
- HOA Fees $
- Monthly -
For a Fast & FREE Mortgage Pre-Approval Apply Now
Apply Now
 Apply Now
Apply NowFeatures
Building and Construction
- Covered Spaces: 0.00
- Exterior Features: Awning(s), Sliding Doors
- Flooring: Carpet, Ceramic Tile, Travertine
- Living Area: 1925.00
- Roof: Shingle
Land Information
- Lot Features: Landscaped, Level, Near Golf Course, Private, Paved
Garage and Parking
- Garage Spaces: 2.00
- Open Parking Spaces: 0.00
- Parking Features: Golf Cart Garage, Golf Cart Parking
Eco-Communities
- Water Source: Public
Utilities
- Carport Spaces: 0.00
- Cooling: Central Air
- Heating: Electric
- Pets Allowed: Yes
- Sewer: Public Sewer
- Utilities: Cable Connected, Electricity Connected, Sewer Connected, Sprinkler Recycled, Water Connected
Amenities
- Association Amenities: Golf Course, Pickleball Court(s), Recreation Facilities, Tennis Court(s)
Finance and Tax Information
- Home Owners Association Fee: 204.00
- Insurance Expense: 0.00
- Net Operating Income: 0.00
- Other Expense: 0.00
- Tax Year: 2024
Other Features
- Appliances: Dishwasher, Dryer, Electric Water Heater, Microwave, Range, Refrigerator, Washer, Wine Refrigerator
- Association Name: Villages Community Development utilities
- Association Phone: 352-750-0000
- Country: US
- Interior Features: Ceiling Fans(s), High Ceilings, Living Room/Dining Room Combo, Open Floorplan, Primary Bedroom Main Floor, Stone Counters, Thermostat, Tray Ceiling(s), Vaulted Ceiling(s), Walk-In Closet(s)
- Legal Description: LOT 28 THE VILLAGES OF SUMTER UNIT 193 PB 15 PGS 34-34E
- Levels: One
- Area Major: 32163 - The Villages
- Occupant Type: Owner
- Parcel Number: G13E028
- View: Trees/Woods, Water
- Views: 25
- Zoning Code: RPUD
Nearby Subdivisions
Fenney Un #10
Fenney Un 10
Other
Southern Oaks Ryan Villas
Southern Oaks Un 107
Southern Oaks Un 22
Southern Oaks Un 37
The Villages
The Villages Fenney Live Oak
The Villages Richmond
The Villages Of Sumter
The Villagessouthern Oaks Un 1
The Villagessumter
The Villas
Village Of Mcclurehaven Villas
Village Of Richmond
Village Of Southern Oaks
Village Of St John
Village/fenney Palmetto Villas
Village/fenney Un #1
Village/fenney Un #3
Villagefenney Hyacinth Villas
Villagefenney Palmetto Villas
Villagefenney Sweetgum Villas
Villagefenney Un 1
Villagefenney Un 11
Villagefenney Un 3
Villages Of Fruitland Park
Villages Of Gilchrist Sharon V
Villages Of Southern Oaks
Villages Of Sumter
Villages Of Sumter Bokeelia Vi
Villages Of Sumter Leyton Vill
Villages Of Sumter Melbourne V
Villages Of West Lake
Villages Sumter
Villages/fruitland Park Leo Vi
Villages/fruitland Park Un 34
Villages/fruitland Park Un 36
Villages/southern Oaks
Villages/southern Oaks Un #126
Villages/southern Oaks Un #140
Villages/southern Oaks Un 76
Villages/sumter
Villages/sumter Kelsea Villas
Villages/west Lake Un 56
Villagesfruitland Park Leo Vil
Villagesfruitland Park Reagan
Villagesfruitland Park Un 33
Villagesfruitland Park Un 34
Villagesfruitland Park Un 35
Villagesfruitland Park Un 36
Villagesfruitland Park Un 39
Villagessouthern Oaks
Villagessouthern Oaks Haven V
Villagessouthern Oaks Un 107
Villagessouthern Oaks Un 123
Villagessouthern Oaks Un 126
Villagessouthern Oaks Un 127
Villagessouthern Oaks Un 133
Villagessouthern Oaks Un 135
Villagessouthern Oaks Un 140
Villagessouthern Oaks Un 36
Villagessouthern Oaks Un 46
Villagessouthern Oaks Un 47
Villagessouthern Oaks Un 52
Villagessouthern Oaks Un 63
Villagessouthern Oaks Un 68
Villagessouthern Oaks Un 71
Villagessouthern Oaks Un 76
Villagessouthern Oaks Un 77
Villagessumter
Villagessumter Kelsea Villas
Villagessumter Pensacola Vls
Villageswest Lake Un 56

- Broker IDX Sites Inc.
- 750.420.3943
- Toll Free: 005578193
- support@brokeridxsites.com



