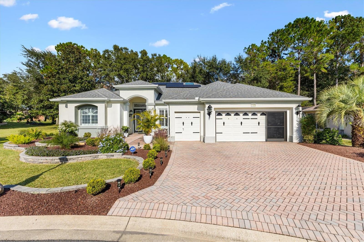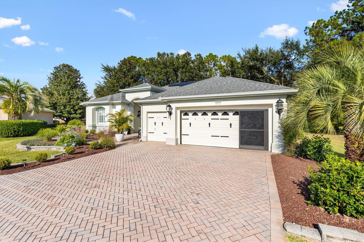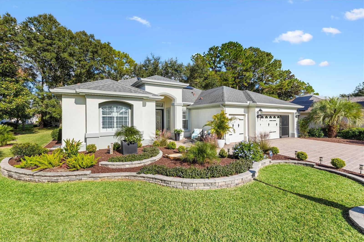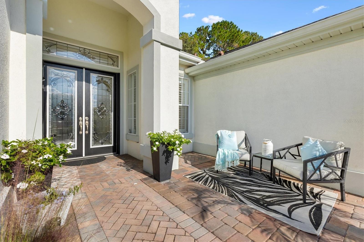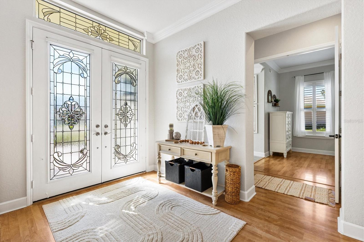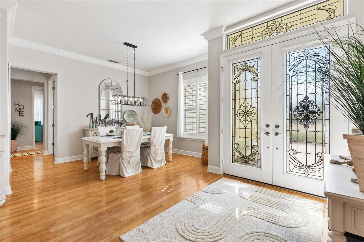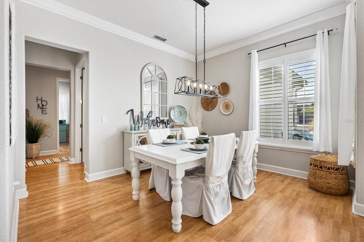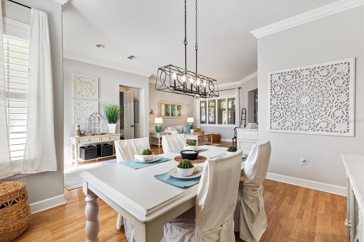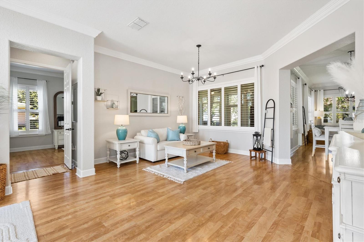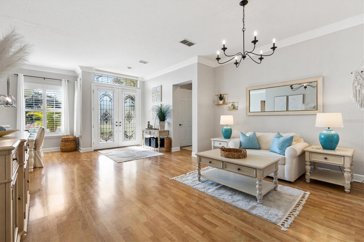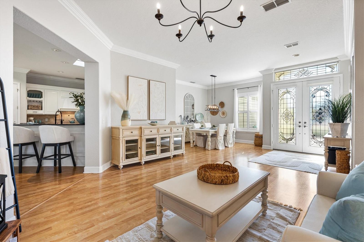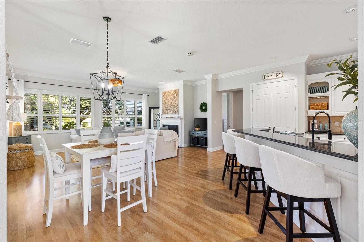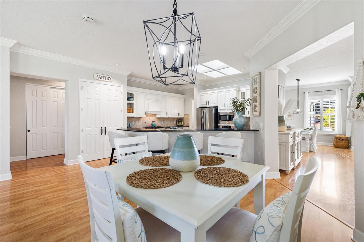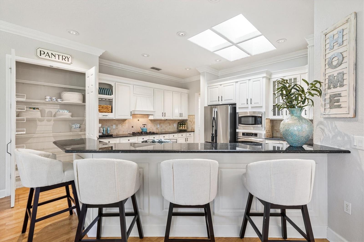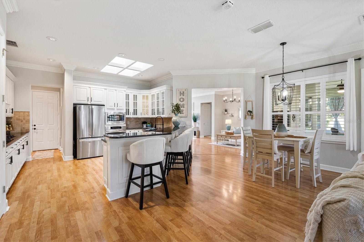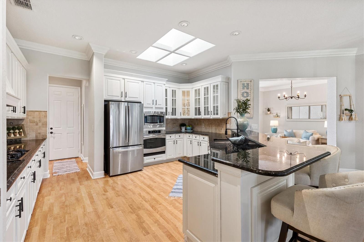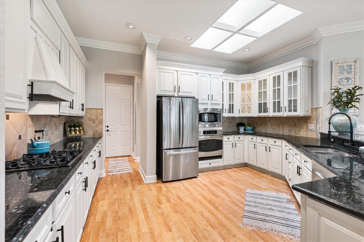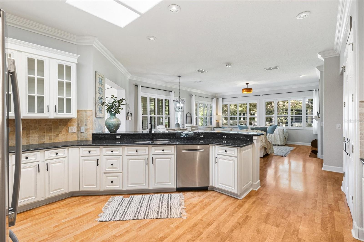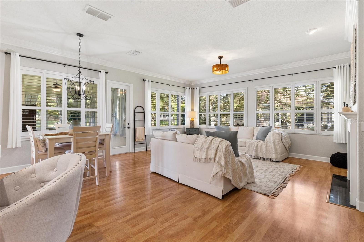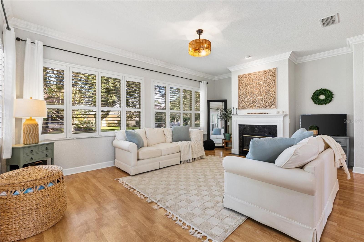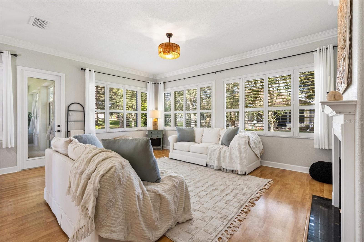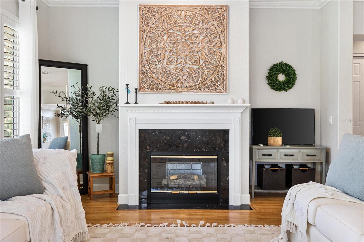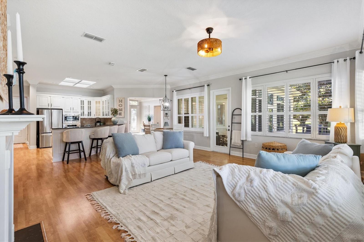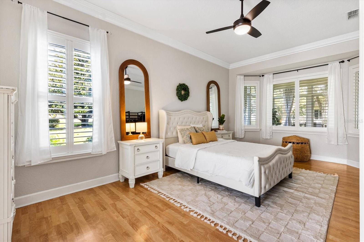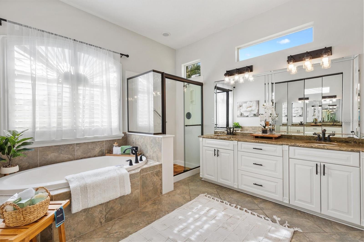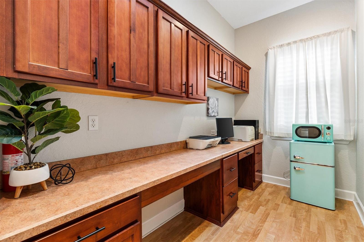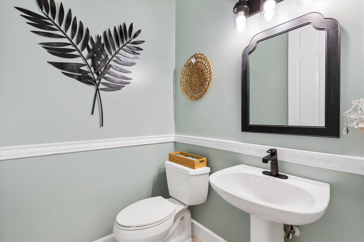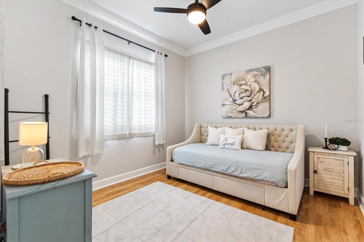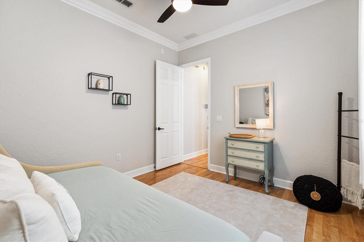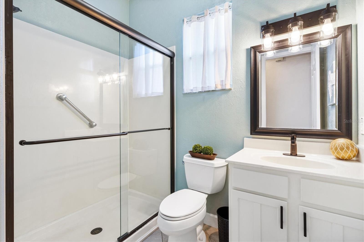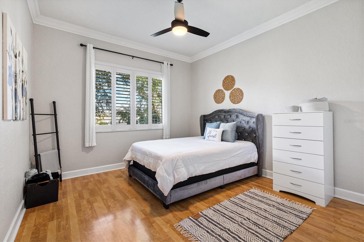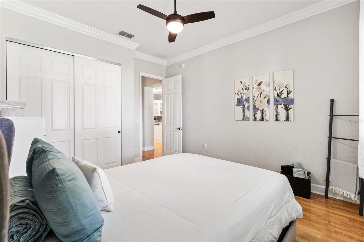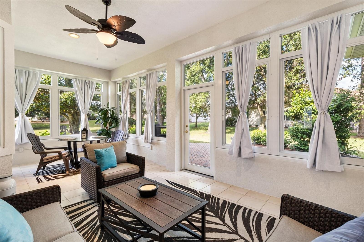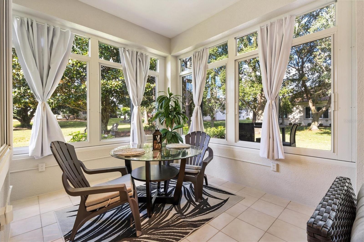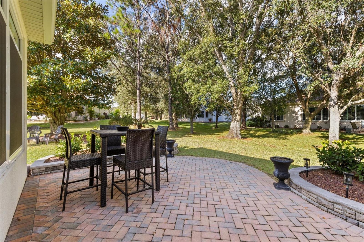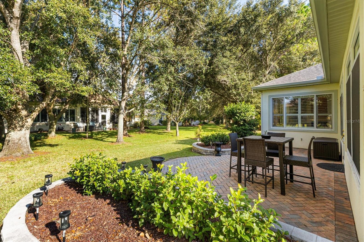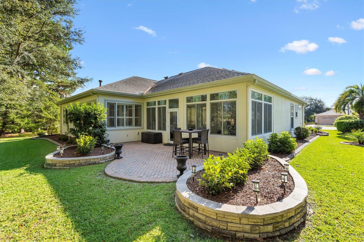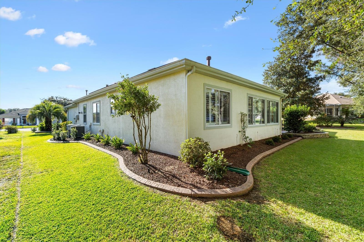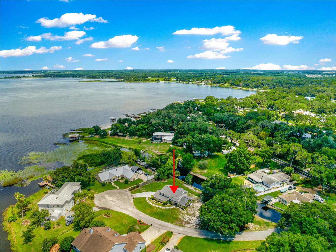13175 94th Avenue, SUMMERFIELD, FL 34491
Property Photos
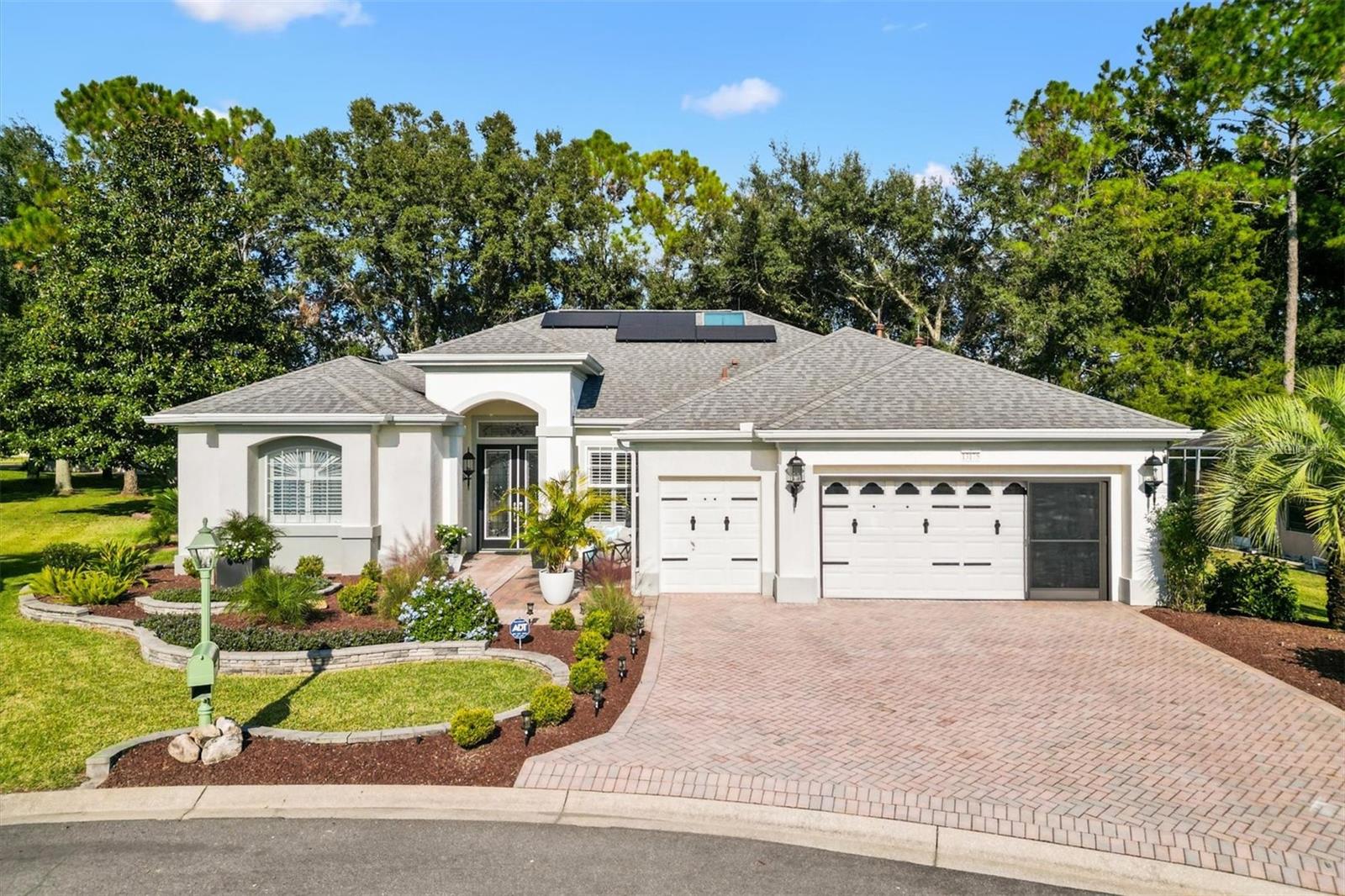
Would you like to sell your home before you purchase this one?
Priced at Only: $549,900
For more Information Call:
Address: 13175 94th Avenue, SUMMERFIELD, FL 34491
Property Location and Similar Properties
- MLS#: G5104179 ( Residential )
- Street Address: 13175 94th Avenue
- Viewed: 38
- Price: $549,900
- Price sqft: $159
- Waterfront: No
- Year Built: 1999
- Bldg sqft: 3459
- Bedrooms: 3
- Total Baths: 3
- Full Baths: 2
- 1/2 Baths: 1
- Garage / Parking Spaces: 2
- Days On Market: 17
- Additional Information
- Geolocation: 29.0319 / -81.9974
- County: MARION
- City: SUMMERFIELD
- Zipcode: 34491
- Subdivision: Spruce Crk Golf Cc St Andrew
- Provided by: RE/MAX SELECT PARTNERS
- Contact: Kimberly Volean
- 352-559-0911

- DMCA Notice
-
DescriptionPrice improvement! Welcome to this turn key, meticulously maintained three bedroom, two bathroom hampton style home with 2,339 square feet of living space in del webb spruce creek golf and country club in summerfield, florida. Located on the greenbelt in a quiet cul de sac the home immediately catches your eye with its grand double front entry doors, the custom landscape curbing around the home, and the paver backyard patio, front patio and driveway all in a private, park like setting. This home has been beautifully updated with features that include a newly painted interior walls, trim and doors, new light fixtures, new faucets in the bathrooms and kitchen, new landscaping, new plantation shutters and a newly epoxied garage floor. The washer, dryer and refrigerator are new, the duct work has been cleaned including additional hvac maintenance, the gutters have been cleaned and the home has recently been power washed. There are high ceilings, stately crown molding, high baseboards and high end light laminate floors throughout the home. The primary bedroom has a en suite bathroom, and plenty of closet space, the designer kitchen is spacious with ample cabinet storage, a double door pantry, granite counters and backsplash, a gas stove and a large skylight making the room light and bright. The kitchen opens to an eating area and living room and features a gas fireplace with custom cabinetry, and beautiful windows with views of the backyard's natural landcape. From the living area, a french door leads to the glass enclosed lanai and the 24' x 10' patio just outside the lanai. There are two additional bedrooms, one without a closet, a full guest bathroom, an office, a half bathroom and a two car garage with golf cart garage. The home shares a well for irrigation, there is a home water filtration system, the roof, hvac and the tankless water heater were all newly installed in 2014 and the solar panel system was installed in 2022. Located near golf and other del webb activities, shopping, medical facilities, restaurants and entertainment, you will find all of the conveniences you need to fully enjoy wonderful florida community!
Payment Calculator
- Principal & Interest -
- Property Tax $
- Home Insurance $
- HOA Fees $
- Monthly -
For a Fast & FREE Mortgage Pre-Approval Apply Now
Apply Now
 Apply Now
Apply NowFeatures
Building and Construction
- Covered Spaces: 0.00
- Exterior Features: Lighting
- Flooring: Laminate
- Living Area: 2339.00
- Roof: Shingle
Garage and Parking
- Garage Spaces: 2.00
- Open Parking Spaces: 0.00
Eco-Communities
- Water Source: Public
Utilities
- Carport Spaces: 0.00
- Cooling: Central Air
- Heating: Central
- Pets Allowed: Yes
- Sewer: Public Sewer
- Utilities: Electricity Connected
Finance and Tax Information
- Home Owners Association Fee: 209.00
- Insurance Expense: 0.00
- Net Operating Income: 0.00
- Other Expense: 0.00
- Tax Year: 2024
Other Features
- Appliances: Dishwasher, Disposal, Dryer, Microwave, Range, Refrigerator, Washer
- Association Name: Leland Management/Nicole Arias
- Association Phone: 352-307-0690
- Country: US
- Interior Features: Cathedral Ceiling(s), Ceiling Fans(s), Crown Molding, High Ceilings, Kitchen/Family Room Combo, Open Floorplan, Primary Bedroom Main Floor, Walk-In Closet(s), Window Treatments
- Legal Description: SEC 10 TWP 17 RGE 23 PLAT BOOK 005 PAGE 018 SPRUCE CREEK GOLF AND COUNTRY CLUB - ST ANDREWS LOT 175
- Levels: One
- Area Major: 34491 - Summerfield
- Occupant Type: Owner
- Parcel Number: 6121-175-000
- Views: 38
- Zoning Code: PUD
Similar Properties
Nearby Subdivisions
9458
Belleview Estate
Belleview Heights
Belleview Heights Estate
Belleview Heights Estates
Belleview Heights Estates Unit
Belleview Heights Ests Paved
Belleview Ranchettes
Bird Island
Bloch Brothers
Breezewood Estate
Del Webb Spruce Creek Golf And
E L Carneys Sub
Edgewater Estate
Edgewater Estates
Enclavestonecrest Un 03
Fairways/stonecrest Un 02
Fairwaysstonecrest
Fairwaysstonecrest Un 02
High Hopes Mobile Homes
Hilltop Estate
Johnson Wallace E Jr
Lake Weir
Lake Weir Harbor Estate
Lake Weir Shores
Lake Weir Shores Un 3
Lakes/stonecrest Un 02 Ph 01
Lakesstonecrest Un 02 Ph 01
Linksstonecrest Un 01
Little Lake Weir
Marion Hills
Meadows/stonecrest Un 02
Meadowsstonecrest Un 02
N Hwy 42 E Hwy 301 S 147 W Hwy
N/a
Neighborhood 9475-cr475/smag
No Subdivision
None
North Valleystonecrest Un 02
North Vly/stonecrest Un Iii
North Vlystonecrest Un 3
North Vlystonecrest Un Iii
Not Applicable
Not On List
Not On The List
Orane Blossom Hills Un 1
Orange Blossom Hills
Orange Blossom Hills 07
Orange Blossom Hills Sub
Orange Blossom Hills Un 01
Orange Blossom Hills Un 02
Orange Blossom Hills Un 03
Orange Blossom Hills Un 04
Orange Blossom Hills Un 05
Orange Blossom Hills Un 06
Orange Blossom Hills Un 07
Orange Blossom Hills Un 08
Orange Blossom Hills Un 09
Orange Blossom Hills Un 10
Orange Blossom Hills Un 13
Orange Blossom Hills Un 14
Orange Blossom Hills Un 2
Orange Blossom Hills Un 5
Orange Blossom Hills Un 8
Orange Blossom Hills Un 9
Orange Blossom Hills Uns 01 0
Orange Blossom Un 5
Pinehurst First Add
Sherwood Forest
Siler Top Ranch
Silver Springs Acres
Silverleaf Hills
Southern Rdgstonecrest
Spruce Creek South
Spruce Creek Cc
Spruce Creek Cc Tamarron Rep
Spruce Creek Country Club
Spruce Creek Country Club - Sh
Spruce Creek Country Club Cand
Spruce Creek Country Club Echo
Spruce Creek Country Club Star
Spruce Creek Gc
Spruce Creek Golf Country Clu
Spruce Creek Golf & Country Cl
Spruce Creek Golf Country Club
Spruce Creek South
Spruce Creek South 03
Spruce Creek South 04
Spruce Creek South 11
Spruce Creek South Xiv
Spruce Creek Southx
Spruce Crk Cc Firethorne
Spruce Crk Cc Olympia
Spruce Crk Cc Starr Pass
Spruce Crk Cc Windward Hills
Spruce Crk Golf Cc Alamosa
Spruce Crk Golf Cc Candlest
Spruce Crk Golf Cc Candlesto
Spruce Crk Golf Cc St Andrew
Spruce Crk Golf & Cc Candlest
Spruce Crk South 03
Spruce Crk South 04
Spruce Crk South 06
Spruce Crk South 09
Spruce Crk South 11
Spruce Crk South 13
Spruce Crk South I
Spruce Crk South Iiib
Spruce Crk South Ixa
Spruce Crk South V
Spruce Crk South Viia
Spruce Crk South Xiv
Stonecrest
Stonecrest Eastridge
Stonecrest Hills Of Stonecres
Stonecrest North Valley
Stonecrest - Hills Of Stonecre
Stonecrest - Meadows
Stonecrest Lakes Un 02 Ph 01
Summerfield
Summerfield Oaks
Summerfield Ter
Summerfield Terrace
Sunset Acres
Sunset Harbor
Sunset Harbor Isle
Sunset Hills
Sunset Hills Ph 1
Timucuan Island
Timucuan Island Un 01
Virmillion Estate

- Broker IDX Sites Inc.
- 750.420.3943
- Toll Free: 005578193
- support@brokeridxsites.com



