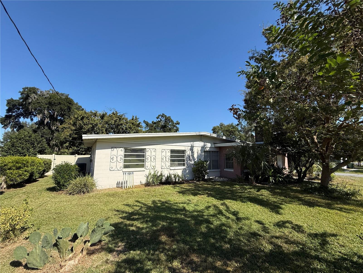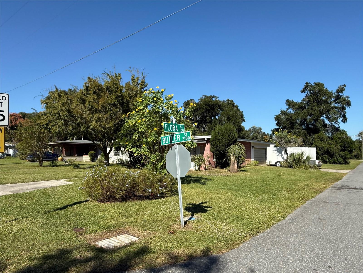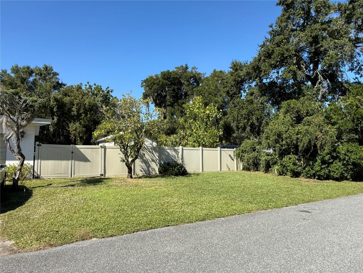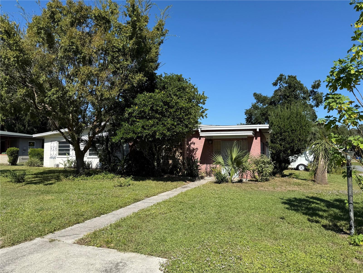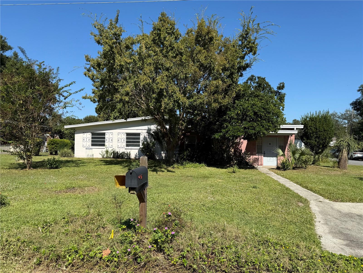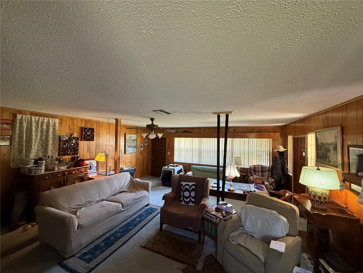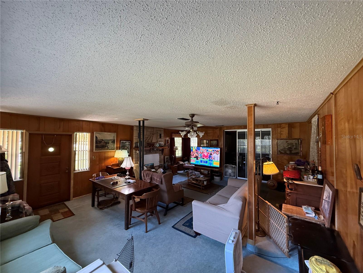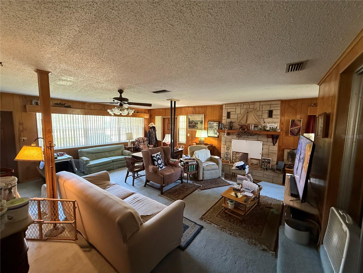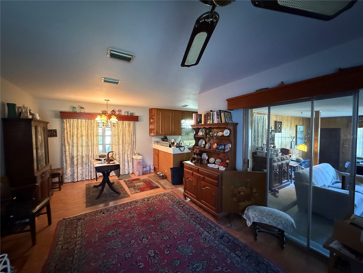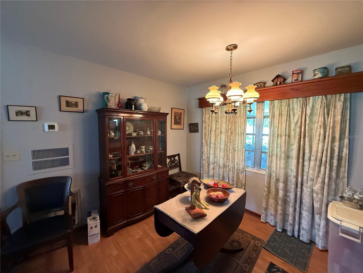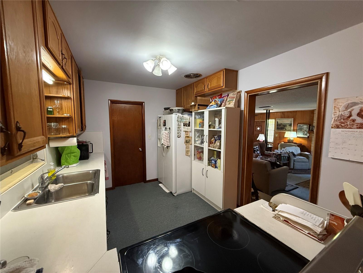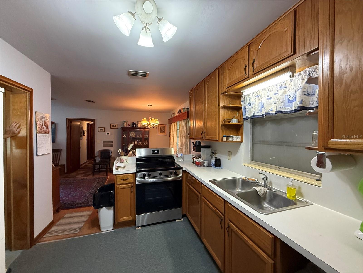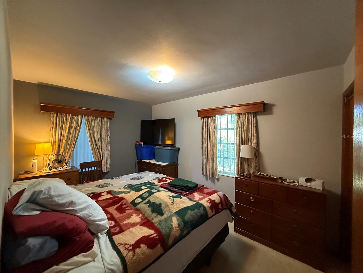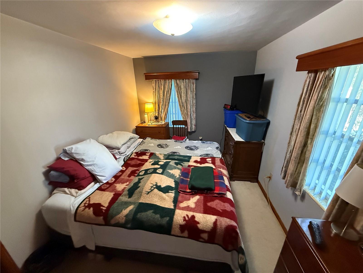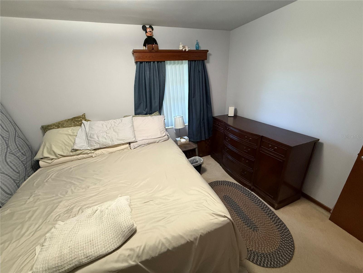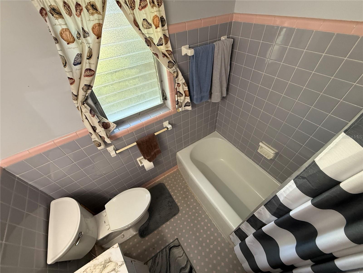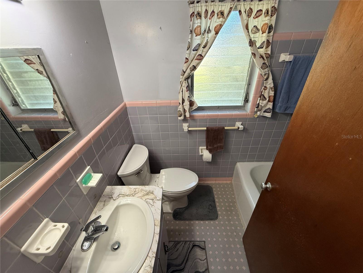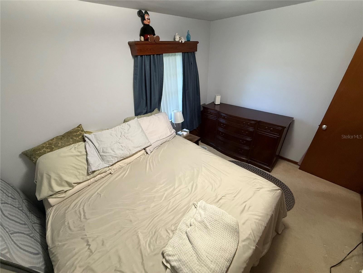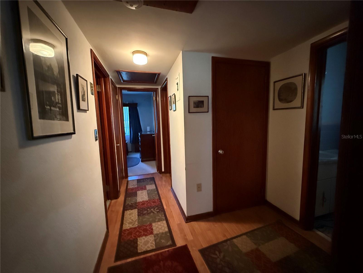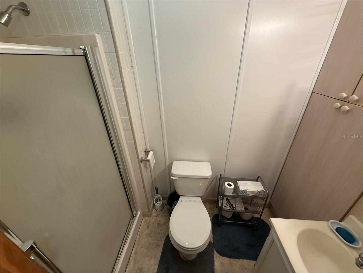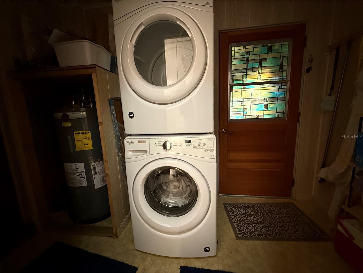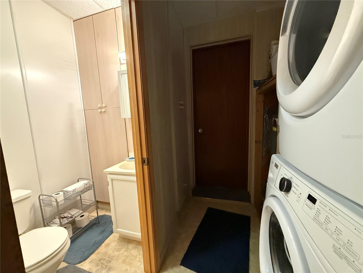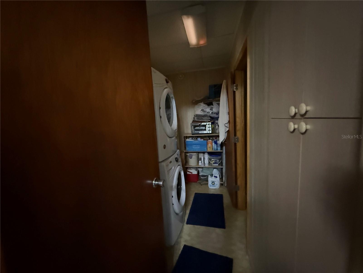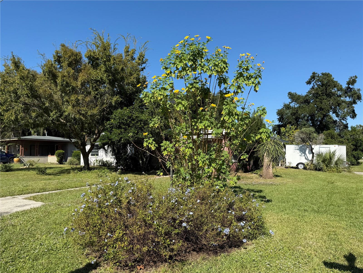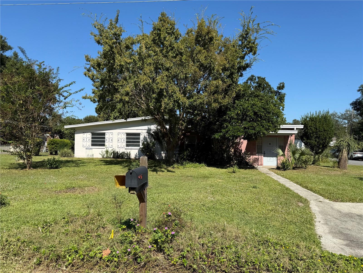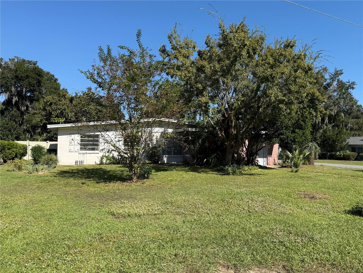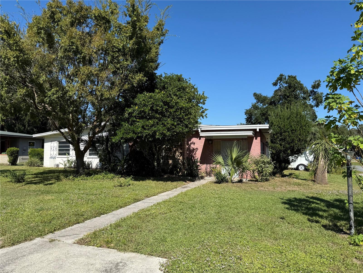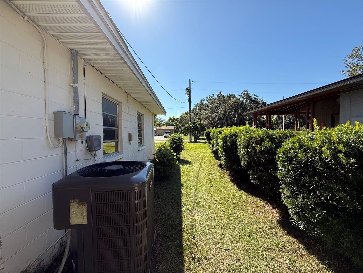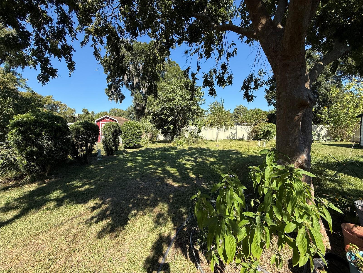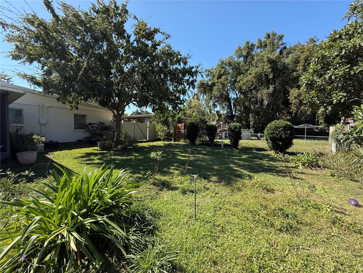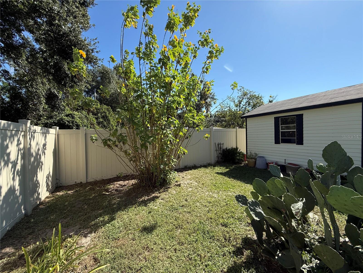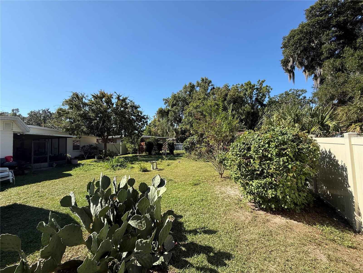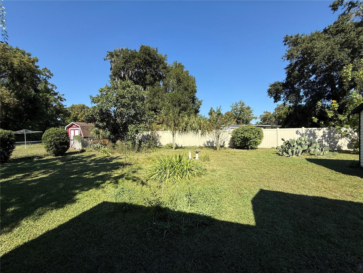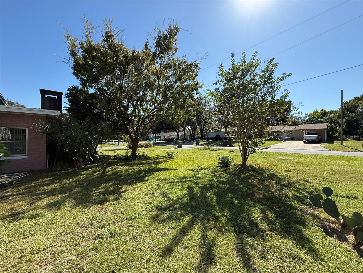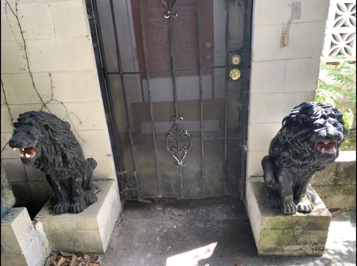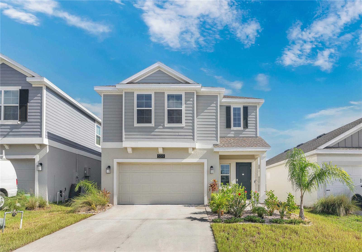2200 Butler Street, LEESBURG, FL 34748
Property Photos
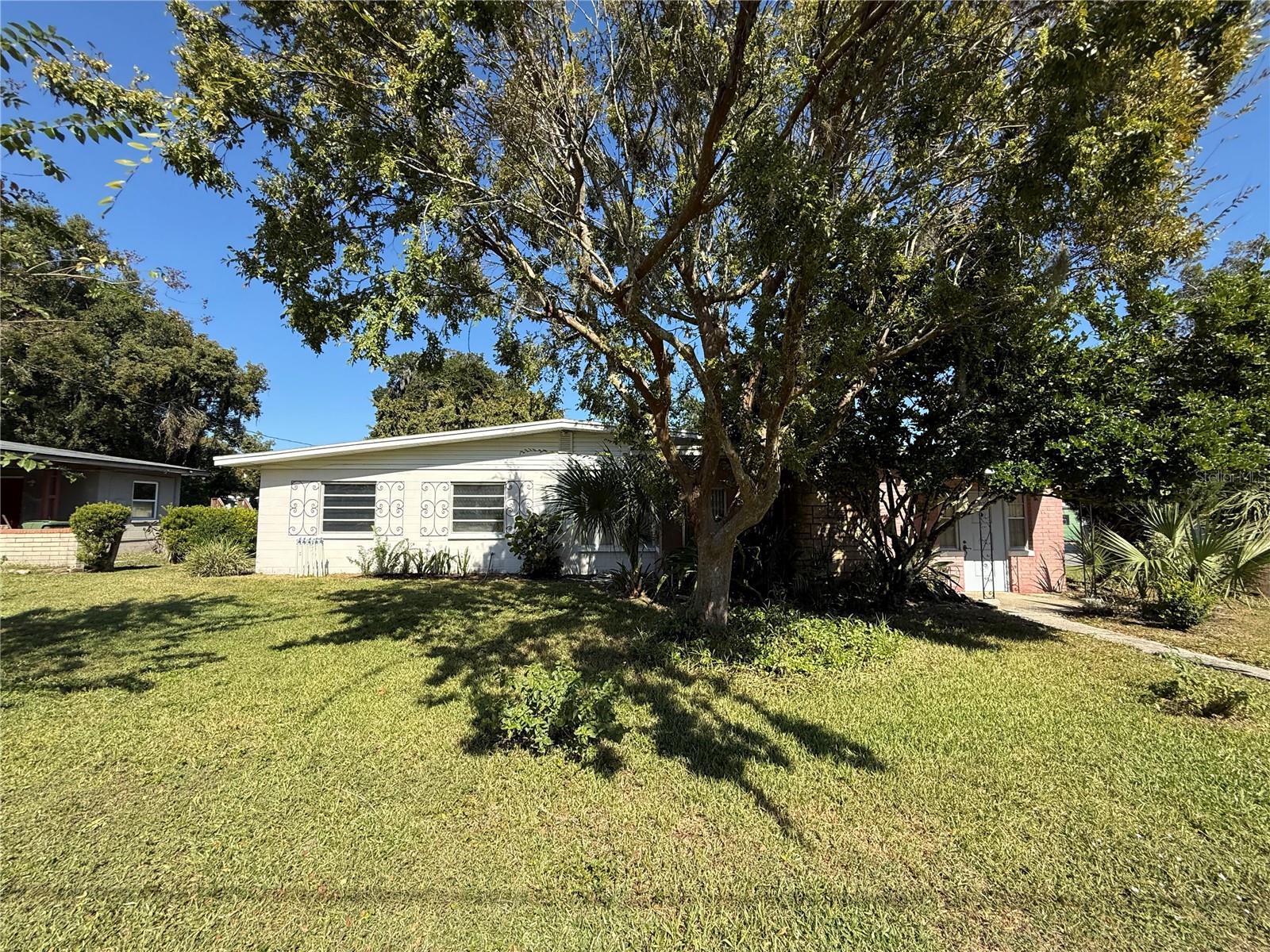
Would you like to sell your home before you purchase this one?
Priced at Only: $279,900
For more Information Call:
Address: 2200 Butler Street, LEESBURG, FL 34748
Property Location and Similar Properties
- MLS#: G5104109 ( Residential )
- Street Address: 2200 Butler Street
- Viewed: 28
- Price: $279,900
- Price sqft: $116
- Waterfront: No
- Year Built: 1955
- Bldg sqft: 2408
- Bedrooms: 3
- Total Baths: 2
- Full Baths: 2
- Garage / Parking Spaces: 2
- Days On Market: 19
- Additional Information
- Geolocation: 28.8116 / -81.8986
- County: LAKE
- City: LEESBURG
- Zipcode: 34748
- Subdivision: Leesburg Sunset Terrace
- Elementary School: Leesburg
- Middle School: Oak Park
- High School: Leesburg
- Provided by: DOWN HOME REALTY, LLLP
- Contact: Colleen A. Kramer
- 352-753-0976

- DMCA Notice
-
DescriptionLooking for the perfect fenced yard for your family and furry friends? This beautiful Leesburg home has everything youve been dreaming of and more! Sitting proudly on a spacious corner lot real close to downtown and to the elementary, middle, and high schools, this property offers both convenience and comfort in one ideal package. The huge, fully fenced backyard is a private retreat surrounded by lush greenery, mature trees, and blooming plants that attract butterflies and birds, creating a peaceful, nature filled sanctuary right outside your door. Whether youre hosting a family barbecue, letting the family and pets run free, or simply enjoying your morning coffee on the patio, this yard provides endless opportunities for relaxation and fun. Inside, youll find a home that has been lovingly cared for and thoughtfully maintained. The layout features a large family room perfect for gatherings, a formal living room and dining room for entertaining, and spacious bedrooms with generous closet space for all your storage needs. The kitchen offers easy access to the utility area, laundry room, and mudroom, which includes a convenient second bathroomperfect for busy family life and easy access to the garage. From the large screened porch, step outside into your own backyard paradise where peace and privacy await. The two car garage provides plenty of room for vehicles, tools, and all the toys a family could need. With a newer roof, A/C system, and water heater, this home is move in ready and built to last for years to come. If youve been searching for a home that combines functionality, charm, and outdoor beauty, look no furtherthis is the one. Call your agent today and take the first step toward making this welcoming Leesburg retreat your forever home!
Payment Calculator
- Principal & Interest -
- Property Tax $
- Home Insurance $
- HOA Fees $
- Monthly -
For a Fast & FREE Mortgage Pre-Approval Apply Now
Apply Now
 Apply Now
Apply NowFeatures
Building and Construction
- Covered Spaces: 0.00
- Exterior Features: Other
- Flooring: Carpet, Other
- Living Area: 1584.00
- Roof: Other
School Information
- High School: Leesburg High
- Middle School: Oak Park Middle
- School Elementary: Leesburg Elementary
Garage and Parking
- Garage Spaces: 2.00
- Open Parking Spaces: 0.00
Eco-Communities
- Water Source: Public
Utilities
- Carport Spaces: 0.00
- Cooling: Central Air
- Heating: Central
- Sewer: Public Sewer
- Utilities: BB/HS Internet Available, Cable Available, Cable Connected, Electricity Available, Electricity Connected, Public, Sewer Available, Sewer Connected, Underground Utilities, Water Available, Water Connected
Finance and Tax Information
- Home Owners Association Fee: 0.00
- Insurance Expense: 0.00
- Net Operating Income: 0.00
- Other Expense: 0.00
- Tax Year: 2024
Other Features
- Appliances: Dryer, Electric Water Heater, Range, Range Hood, Refrigerator, Washer
- Country: US
- Furnished: Unfurnished
- Interior Features: Built-in Features, Ceiling Fans(s), Eat-in Kitchen, Living Room/Dining Room Combo, Primary Bedroom Main Floor, Window Treatments
- Legal Description: LEESBURG SUNSET TERRACE LOT 7 E 20 FT OF LOT 8 BLK B PB 11 PG 94 ORB 5053 PG 1099 ORB 5327 PG 535
- Levels: One
- Area Major: 34748 - Leesburg
- Occupant Type: Owner
- Parcel Number: 27-19-24-2100-00B-00700
- Possession: Close Of Escrow
- Views: 28
- Zoning Code: R-1
Similar Properties
Nearby Subdivisions
Arbors Of Lake Harris
Arlington Rdg Ph 01c
Arlington Rdg Ph 2
Arlington Rdg Ph 3a
Arlington Rdg Ph 3c
Arlington Ridge
Arlington Ridge Ph 02
Arlington Ridge Ph 1a
Arlington Ridge Ph 1b
Arlington Ridge Ph 3a
Arlington Ridge Phase 3c
Beverly Shores
Bradford Ridge
Cisky Park
Development Mane Frischs
Edgewood Park Add
Fox Pointe At Rivers Edge
Friendswood
Griffin Shores
Groves At Whitemarsh
Heritage Cove Sec 24
Highland Lakes
Highland Lakes Ph 01
Highland Lakes Ph 01b
Highland Lakes Ph 02a
Highland Lakes Ph 02b
Highland Lakes Ph 02c
Highland Lakes Ph 02d Tr Ad
Highland Lakes Ph 03 Tr Ag
Highland Lakes Ph 2a
Highland Lakes Ph 3
Hilltop View
Hollywood Heights
Indian Hill
Johnsons Mary K T S
Johnsons Mary K & T S
Lake Denham Estates
Leesburg
Leesburg Arbors Lake Harris
Leesburg Archbell Sub
Leesburg Arlington Rdg Ph 3b
Leesburg Arlington Ridge Ph 02
Leesburg Arlington Ridge Ph 1-
Leesburg Arlington Ridge Ph 1a
Leesburg Arlington Ridge Ph 1b
Leesburg Arlington Ridge Ph 1c
Leesburg Ashton Woods
Leesburg Beach Grove
Leesburg Bel Mar
Leesburg Beverly Shores
Leesburg Budds
Leesburg Crestridge At Leesbur
Leesburg Fernery
Leesburg Gamble Cottrell
Leesburg Hansons Sub
Leesburg Indian Oaks
Leesburg Kingson Park
Leesburg Lagomar Shores
Leesburg Lake Pointe At Summit
Leesburg Legacy
Leesburg Legacy Leesburg
Leesburg Legacy Leesburg Unit
Leesburg Legacy Of Leesburg
Leesburg Legacy Of Leesburg Un
Leesburg Liberia
Leesburg Loves Point Estates
Leesburg Lsbg Realty Cos Add
Leesburg Lucerne Circle
Leesburg Oak Crest
Leesburg Oakhill Park
Leesburg Orange Heights
Leesburg Overlook At Lake Grif
Leesburg Palmora Park
Leesburg Palmora Park Annex
Leesburg Palmora Sub
Leesburg Pulp Mill Sub
Leesburg Royal Oak Estates
Leesburg Royal Oak Estates Sub
Leesburg Sleepy Hollow
Leesburg Sleepy Hollow First A
Leesburg Sunset Terrace
Leesburg Sunshine Park
Leesburg The Fernery Sub
Leesburg Village At Lake Point
Leesburg Westside Oaks
Leesburg Westside Oaks First A
Leesburg Whispering Pines Anne
Legacy Leesburg
Legacy Of Leesburg
Legacy Of Leesburg Unit 2
Legacyleesburg Un 04
Legacyleesburg Un 05
Meadows At Sunnyside
Morningview At Leesburg
N/a
Non
Not In Hernando
Not In Subdivision
Not On List
Not On The List
Oak Crest
Oak Park Homesites
Orange Heights
Other
Overlooklk Griffin
Palmora Pk Anx
Park Hill Ph 02
Park Hill Phase 2
Park Hill Sub
Pennbrooke
Pennbrooke Fairways
Pennbrooke Ph 01a
Pennbrooke Ph 01d
Pennbrooke Ph 01f Tr Ad Stree
Pennbrooke Ph 01g Tr Ab
Pennbrooke Ph 01h
Pennbrooke Ph 01k
Pennbrooke Ph 1e Sub
Pennbrooke Ph Q Sub
Plantation At Leesburg
Plantation At Leesburg Arborda
Plantation At Leesburg Ashland
Plantation At Leesburg Belle G
Plantation At Leesburg Brampto
Plantation At Leesburg Casa De
Plantation At Leesburg Glen Ea
Plantation At Leesburg Glendal
Plantation At Leesburg Golfvie
Plantation At Leesburg Greentr
Plantation At Leesburg Heron R
Plantation At Leesburg Hidden
Plantation At Leesburg Laurel
Plantation At Leesburg Magnoli
Plantation At Leesburg Manor V
Plantation At Leesburg Mulberr
Plantation At Leesburg Nottowa
Plantation At Leesburg Oak Tre
Plantation At Leesburg River C
Plantation At Leesburg Riverwa
Plantation At Leesburg Rosedow
Plantation At Leesburg Sable R
Plantation At Leesburg Sawgras
Plantation At Leesburg Summerb
Plantation At Leesburg Tara Vi
Plantation Of Leesburg
Plantationleesburg Glen Eagle
Plantationleesburg Nottoway V
Plantationleesburg Tara View
Royal Highlands
Royal Highlands Ph 01 Tr B Les
Royal Highlands Ph 01a
Royal Highlands Ph 01b
Royal Highlands Ph 01ca
Royal Highlands Ph 01d
Royal Highlands Ph 01e
Royal Highlands Ph 02
Royal Highlands Ph 02 Lt 992 O
Royal Highlands Ph 02a Lt 1173
Royal Highlands Ph 02b Lt 1317
Royal Highlands Ph 1 B
Royal Highlands Ph 1 D
Royal Highlands Ph I Sub
Royal Highlands Ph Ia Sub
Royal Highlands Phase 1 B
Royal Highlands Phase 1a
Royal Highlands Phase 1f
Seasons At Hillside
Seasons/hillside
Seasons/pk Hill
Seasonshillside
Seasonspk Hill
Shenandoah Sub
Sherwood Forest
Sleepy Hollow
Sunnyside Trls Ph 1
Sunset Park
The Meadows Of Leesburg
The Plantation At Leesburg
Whitemarsh
Whitemarsh Sub
Windsong At Leesburg
Windsongleesburg Ph 2

- Broker IDX Sites Inc.
- 750.420.3943
- Toll Free: 005578193
- support@brokeridxsites.com



