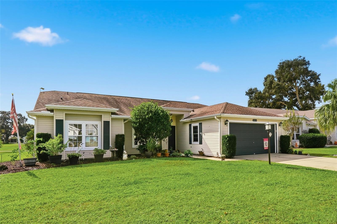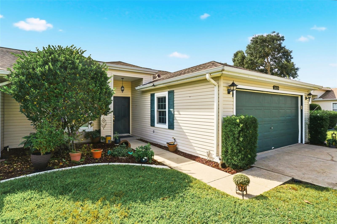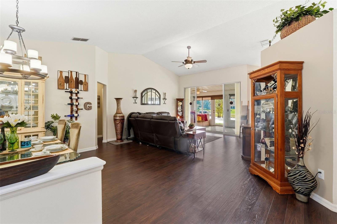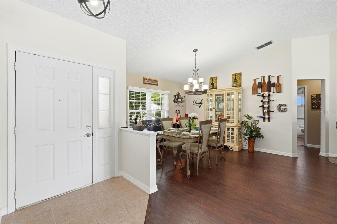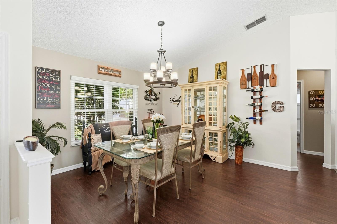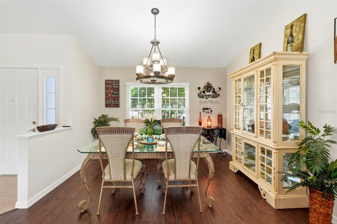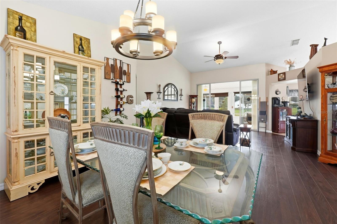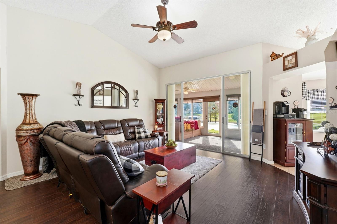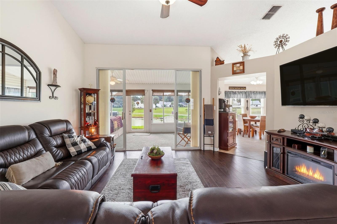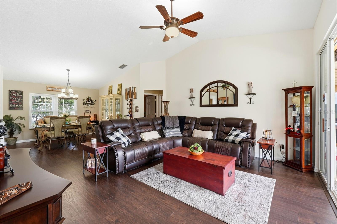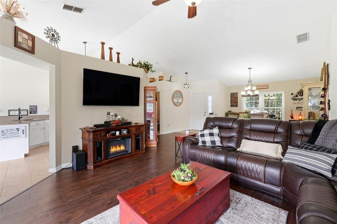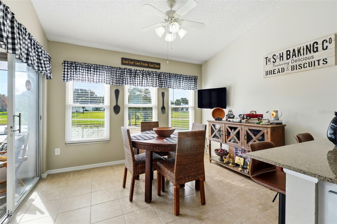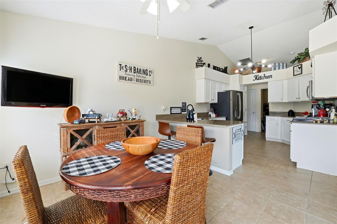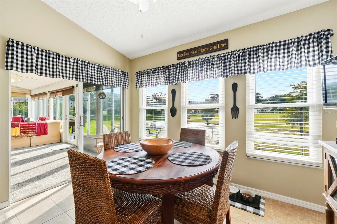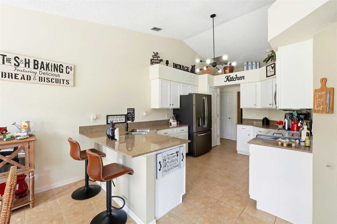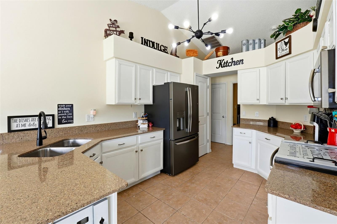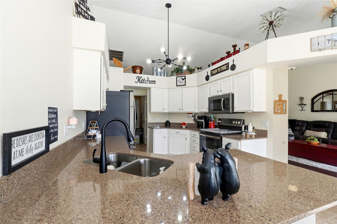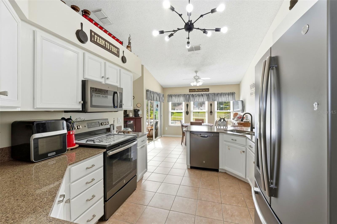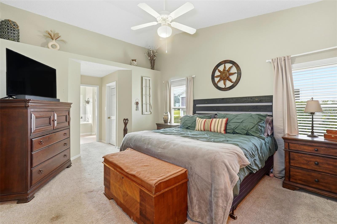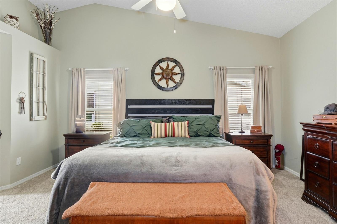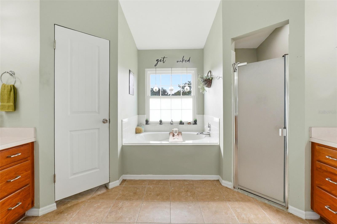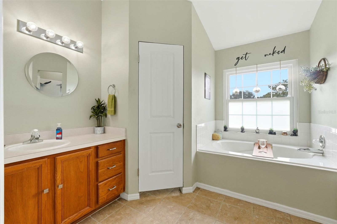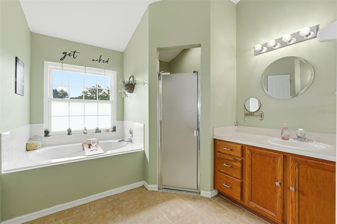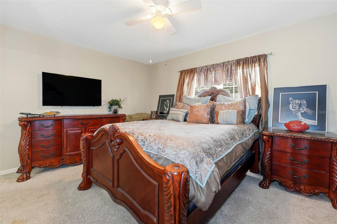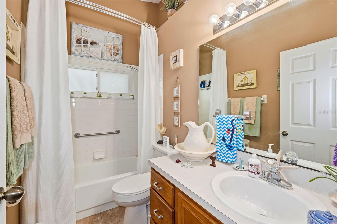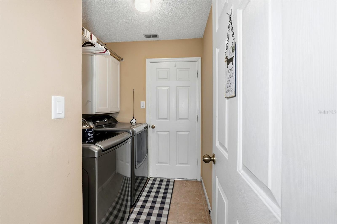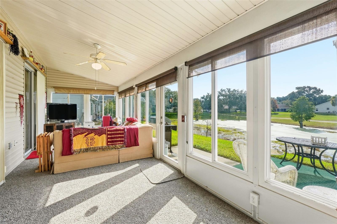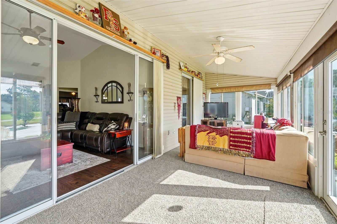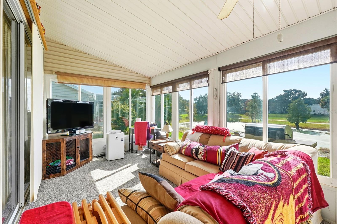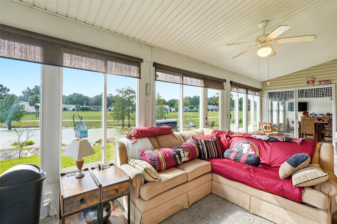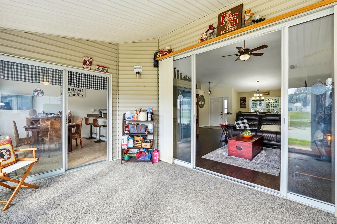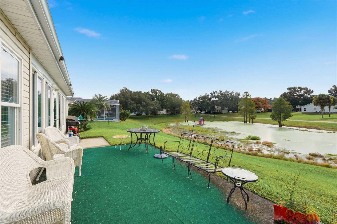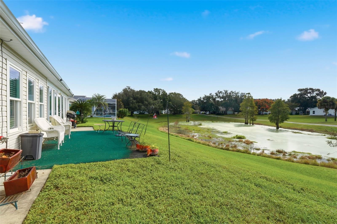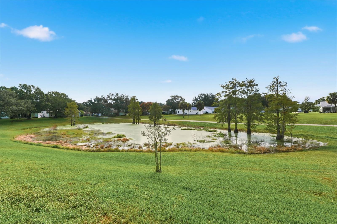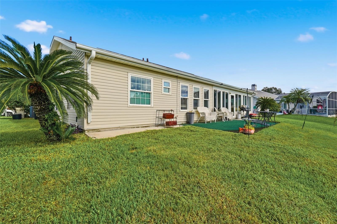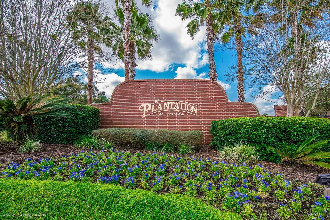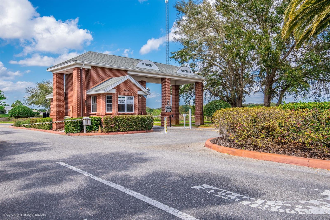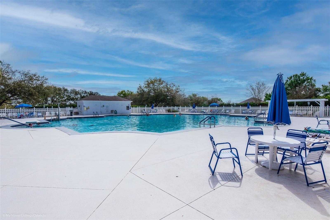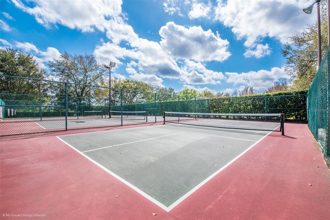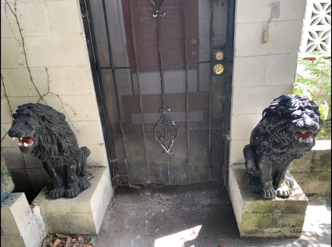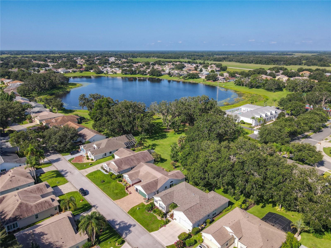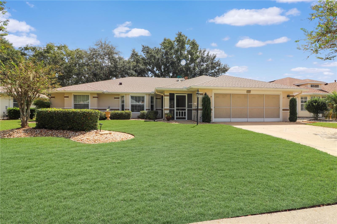26234 Glen Eagle Drive, LEESBURG, FL 34748
Property Photos
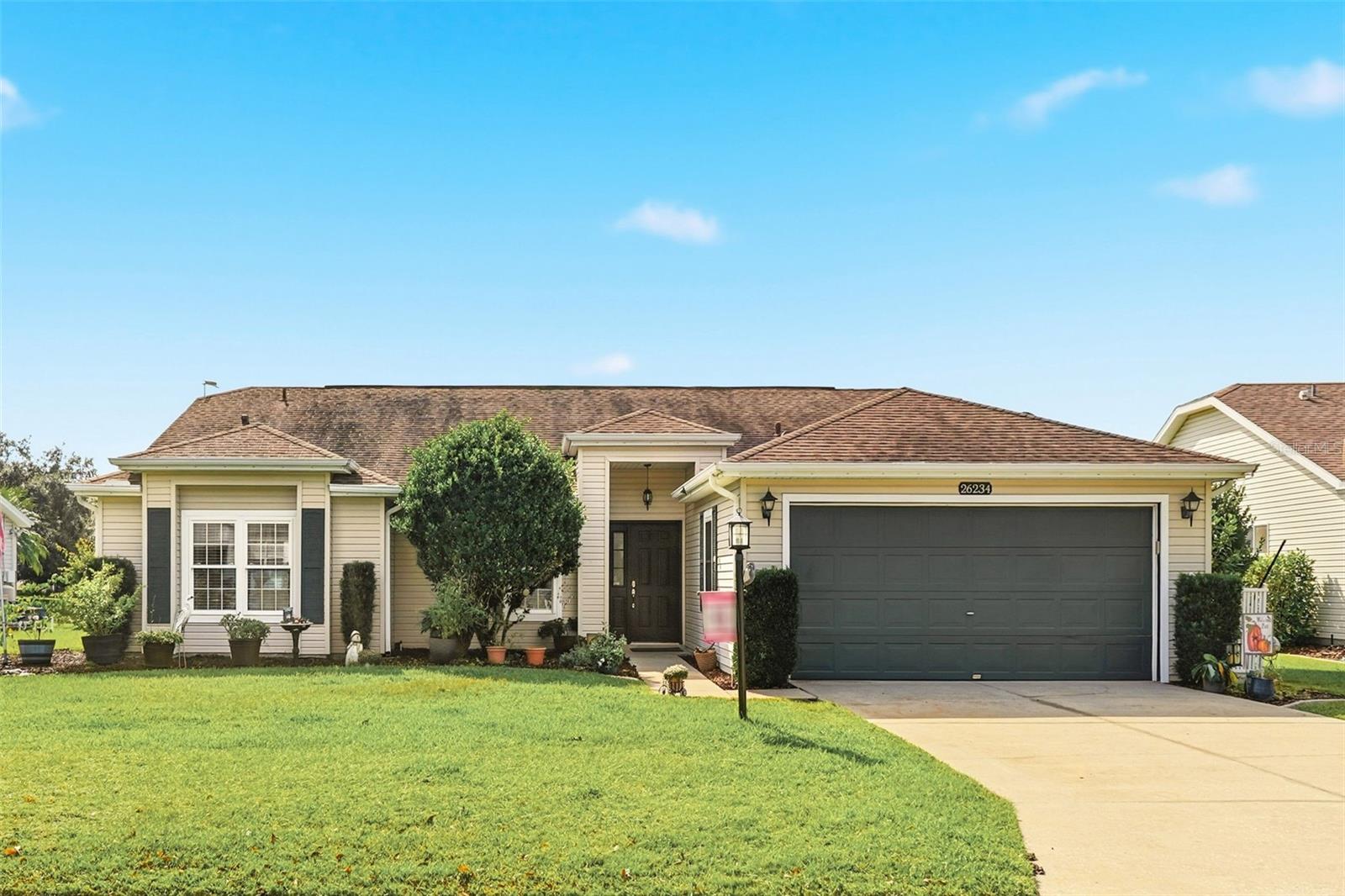
Would you like to sell your home before you purchase this one?
Priced at Only: $274,900
For more Information Call:
Address: 26234 Glen Eagle Drive, LEESBURG, FL 34748
Property Location and Similar Properties
- MLS#: G5103920 ( Residential )
- Street Address: 26234 Glen Eagle Drive
- Viewed: 7
- Price: $274,900
- Price sqft: $109
- Waterfront: Yes
- Wateraccess: Yes
- Waterfront Type: Pond
- Year Built: 1994
- Bldg sqft: 2519
- Bedrooms: 3
- Total Baths: 2
- Full Baths: 2
- Garage / Parking Spaces: 2
- Days On Market: 5
- Additional Information
- Geolocation: 28.7272 / -81.8796
- County: LAKE
- City: LEESBURG
- Zipcode: 34748
- Subdivision: Plantation At Leesburg Glen Ea
- Provided by: OLYMPUS EXECUTIVE REALTY INC
- Contact: Carolina Valenzuela
- 407-469-0090

- DMCA Notice
-
DescriptionWelcome to your dream home in a sought after 55+ active community, where comfort, convenience, and resort style living come together! This beautiful 3 bedroom, 2 bath single family home offers a perfect blend of elegance and relaxation. Step inside to discover a spacious kitchen featuring granite countertops, stainless steel appliances, and plenty of cabinet space ideal for cooking and entertaining. The home also features a newer A/C (2024) and new wood floors (2025). The primary suite offers a peaceful retreat with his and her closets and a luxurious en suite bathroom complete with dual sinks, a walk in shower, and a soothing garden tub. Enjoy serene mornings and tranquil evenings in the enclosed Florida room with stunning golf course and pond views right from your backyard the perfect setting for Florida living at its best. This vibrant community has it all! Take advantage of the resort style pool, fitness center, tennis courts, and a wide variety of activities and social events that make every day feel like a getaway. Conveniently located less than 35 minutes to downtown Clermont, major highways, medical facilities, and less than an hour to airport and all of Central Floridas top attractions, youll have everything you need just moments away. Experience the lifestyle youve been waiting for schedule your private showing today!
Payment Calculator
- Principal & Interest -
- Property Tax $
- Home Insurance $
- HOA Fees $
- Monthly -
For a Fast & FREE Mortgage Pre-Approval Apply Now
Apply Now
 Apply Now
Apply NowFeatures
Building and Construction
- Covered Spaces: 0.00
- Exterior Features: Lighting, Sidewalk, Sliding Doors
- Flooring: Carpet, Ceramic Tile
- Living Area: 1761.00
- Roof: Shingle
Garage and Parking
- Garage Spaces: 2.00
- Open Parking Spaces: 0.00
Eco-Communities
- Water Source: Public
Utilities
- Carport Spaces: 0.00
- Cooling: Central Air
- Heating: Central, Electric
- Pets Allowed: Yes
- Sewer: Public Sewer
- Utilities: BB/HS Internet Available, Electricity Connected, Water Connected
Amenities
- Association Amenities: Clubhouse, Fitness Center, Gated, Pool, Recreation Facilities, Tennis Court(s)
Finance and Tax Information
- Home Owners Association Fee Includes: Pool, Escrow Reserves Fund, Security
- Home Owners Association Fee: 165.00
- Insurance Expense: 0.00
- Net Operating Income: 0.00
- Other Expense: 0.00
- Tax Year: 2024
Other Features
- Appliances: Dishwasher, Dryer, Microwave, Range, Refrigerator, Washer
- Association Name: Christine
- Association Phone: 352-326-1250
- Country: US
- Interior Features: Ceiling Fans(s), Eat-in Kitchen, High Ceilings, Living Room/Dining Room Combo, Open Floorplan, Split Bedroom, Walk-In Closet(s)
- Legal Description: LEESBURG THE PLANTATION AT LEESBURG GLEN EAGLE VILLAGE SUB LOT 110 PB 35 PGS 11-14 ORB 5265 PG 2429 ORB 6175 PG 1925 ORB 6203 PG 1845
- Levels: One
- Area Major: 34748 - Leesburg
- Occupant Type: Tenant
- Parcel Number: 25-20-24-0231-000-11000
- Zoning Code: PUD
Similar Properties
Nearby Subdivisions
Arbors Of Lake Harris
Arlington Rdg Ph 3b
Arlington Rdg Ph 01c
Arlington Rdg Ph 2
Arlington Rdg Ph 3a
Arlington Rdg Ph 3c
Arlington Ridge
Arlington Ridge Ph 02
Arlington Ridge Ph 1a
Arlington Ridge Ph 1b
Arlington Ridge Phase 3c
Beverly Shores
Bradford Ridge
Century Estates Sub
Cisky Park
Cisky Park 02
Coachwood Colony East
Development Mane Frisch's
Development Mane Frischs
Edgewood Park Add
Fox Pointe At Rivers Edge
Golfview
Griffin Shores
Groves At Whitemarsh
Heritage Cove Sec 24
Highland Lakes
Highland Lakes Ph 01
Highland Lakes Ph 01b
Highland Lakes Ph 02a
Highland Lakes Ph 02b
Highland Lakes Ph 02c
Highland Lakes Ph 02d Tr Ad
Highland Lakes Ph 03 Tr A-g
Highland Lakes Ph 03 Tr Ag
Highland Lakes Ph 2a
Hilltop View
Hollywood Heights
Johnsons Mary K T S
Johnsons Mary K & T S
Lake Denham Estates
Leesburg
Leesburg Arbors Lake Harris
Leesburg Archbell Sub
Leesburg Arlington Rdg Ph 3b
Leesburg Arlington Ridge Ph 02
Leesburg Arlington Ridge Ph 1-
Leesburg Arlington Ridge Ph 1a
Leesburg Arlington Ridge Ph 1b
Leesburg Arlington Ridge Ph 1c
Leesburg Ashton Woods
Leesburg Bel Mar
Leesburg Beulah Heights
Leesburg Beverly Shores
Leesburg Budds
Leesburg Crestridge At Leesbur
Leesburg Fernery
Leesburg Gamble Cottrell
Leesburg Hansons Sub
Leesburg Indian Oaks
Leesburg Kingson Park
Leesburg Lagomar Shores
Leesburg Lake Pointe At Summit
Leesburg Lakewood Park
Leesburg Legacy
Leesburg Legacy Leesburg
Leesburg Legacy Leesburg Unit
Leesburg Legacy Of Leesburg
Leesburg Loves Point Add
Leesburg Loves Point Estates
Leesburg Lsbg Realty Cos Add
Leesburg Oak Crest
Leesburg Oakhill Park
Leesburg Orange Heights
Leesburg Overlook At Lake Grif
Leesburg Palmora Park
Leesburg Palmora Park Annex
Leesburg Palmora Sub
Leesburg Pulp Mill Sub
Leesburg Royal Oak Estates
Leesburg Royal Oak Estates Sub
Leesburg School View
Leesburg Sherwood Highlands
Leesburg Sleepy Hollow
Leesburg Sleepy Hollow First A
Leesburg Sunshine Park
Leesburg The Fernery Sub
Leesburg Village At Lake Point
Leesburg Waters Edge
Leesburg Westside Oaks
Leesburg Whispering Pines Anne
Legacy Leesburg
Legacy Of Leesburg
Legacyleesburg Un 04
Legacyleesburg Un 05
Meadows At Sunnyside
Morningview At Leesburg
N/a
Non
Not In Hernando
Not In Subdivision
Not On List
Not On The List
Oak Crest
Oak Park Homesites
Other
Overlooklk Griffin
Park Hill Ph 02
Park Hill Phase 2
Park Hill Sub
Pennbrooke Fairways
Pennbrooke Ph 01a
Pennbrooke Ph 01d
Pennbrooke Ph 01f Tr Ad Stree
Pennbrooke Ph 01g Tr Ab
Pennbrooke Ph 01h
Pennbrooke Ph 01k
Pennbrooke Ph 1e Sub
Pennbrooke Ph 1j
Pennbrooke Ph M Sub
Pennbrooke Ph Q Sub
Plantation At Leesburg
Plantation At Leesburg Arborda
Plantation At Leesburg Ashland
Plantation At Leesburg Belle G
Plantation At Leesburg Brampto
Plantation At Leesburg Casa De
Plantation At Leesburg Glen Ea
Plantation At Leesburg Glendal
Plantation At Leesburg Golfvie
Plantation At Leesburg Greentr
Plantation At Leesburg Heron R
Plantation At Leesburg Hidden
Plantation At Leesburg Laurel
Plantation At Leesburg Manor V
Plantation At Leesburg Mulberr
Plantation At Leesburg Nottowa
Plantation At Leesburg Oak Tre
Plantation At Leesburg River C
Plantation At Leesburg Riversi
Plantation At Leesburg Riverwa
Plantation At Leesburg Sable R
Plantation At Leesburg Sawgras
Plantation At Leesburg Summerb
Plantation At Leesburg Tara Vi
Plantation At Leesburg Waterbr
Plantation Of Leesburg
Plantation/leesburg Arbordale
Plantationleesburg Arbordale
Plantationleesburg Ashland Vl
Plantationleesburg Glen Eagle
Plantationleesburg Nottoway V
Plantationleesburg Tara View
Royal Highlands
Royal Highlands Ph 01 Tr B Les
Royal Highlands Ph 01a
Royal Highlands Ph 01b
Royal Highlands Ph 01ca
Royal Highlands Ph 01d
Royal Highlands Ph 01e
Royal Highlands Ph 02
Royal Highlands Ph 02 Lt 992 O
Royal Highlands Ph 02-a Lt 117
Royal Highlands Ph 02-b Lt 131
Royal Highlands Ph 02a Lt 1173
Royal Highlands Ph 02b Lt 1317
Royal Highlands Ph 1 B
Royal Highlands Ph 1 D
Royal Highlands Ph I Sub
Royal Highlands Ph Ia Sub
Royal Highlands Phase 1 B
Royal Highlands Phase 1a
Royal Highlands Phase 1f
Seasons At Hillside
Seasons At Silver Basin
Seasons/pk Hill
Seasonshillside
Seasonspk Hill
Sec 22
Sherwood Forest
Sleepy Hollow
Sunnyside Trls Ph 1
Sunset Park
The Meadows Of Leesburg
The Plantation At Leesburg
Vlg At Lake Pointe
Whitemarsh
Whitemarsh Sub
Windsong At Leesburg
Windsong/leesburg Ph 2
Windsongleesburg Ph 2

- Broker IDX Sites Inc.
- 750.420.3943
- Toll Free: 005578193
- support@brokeridxsites.com



