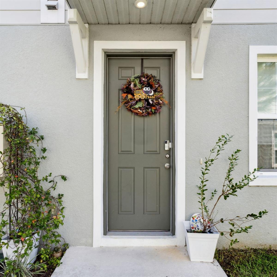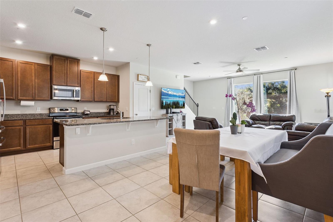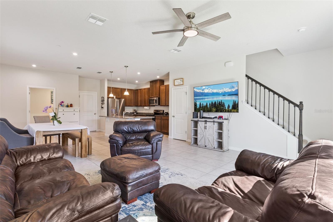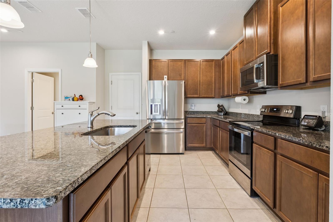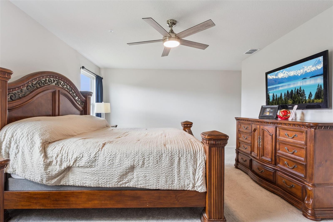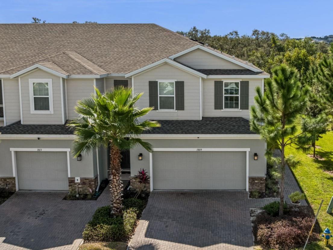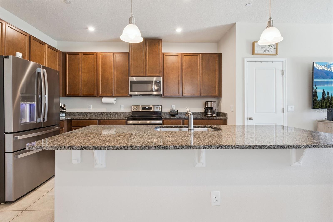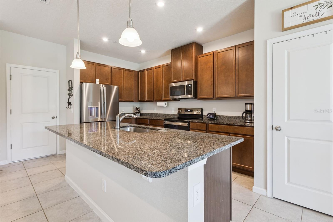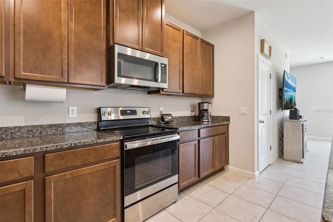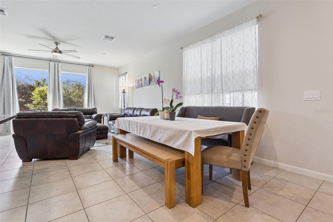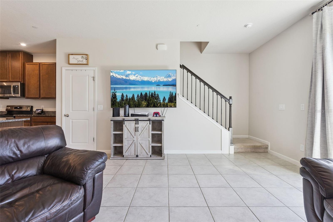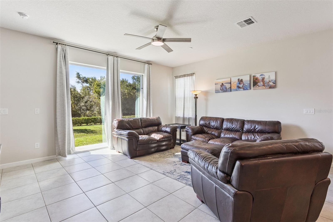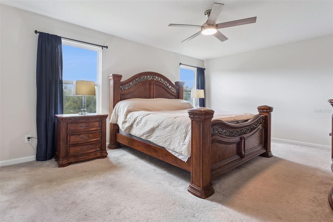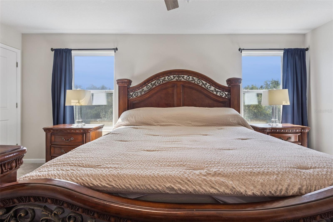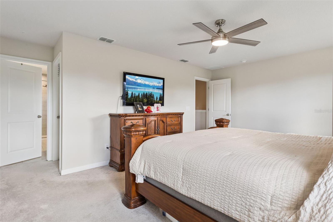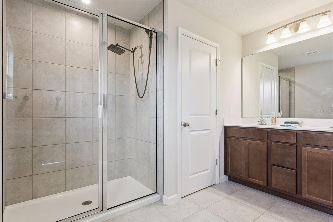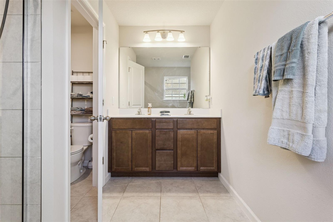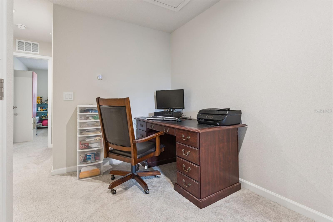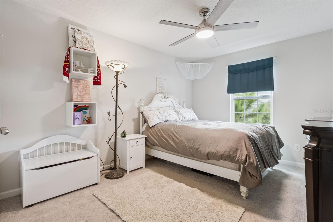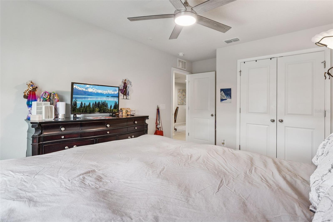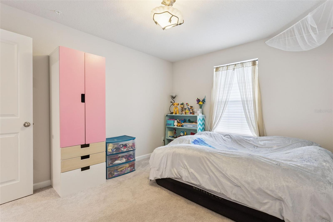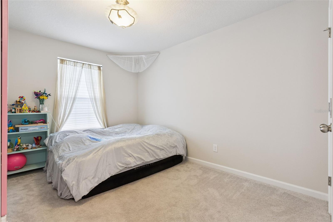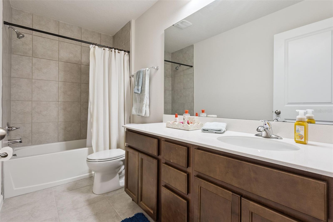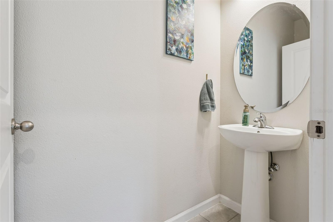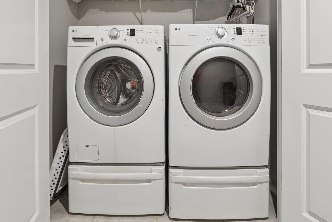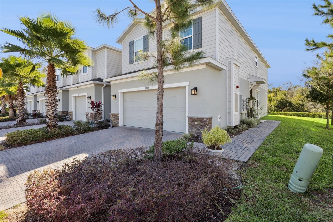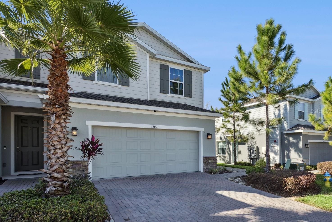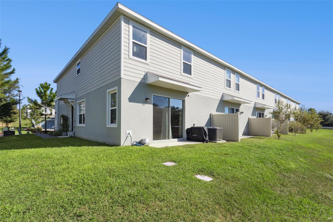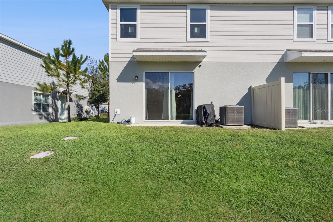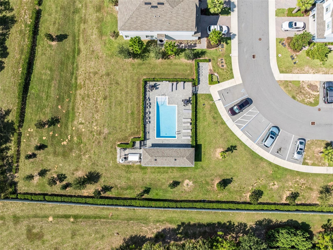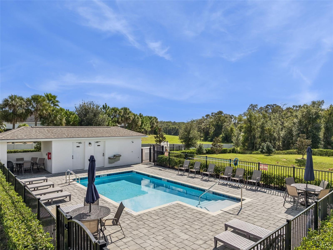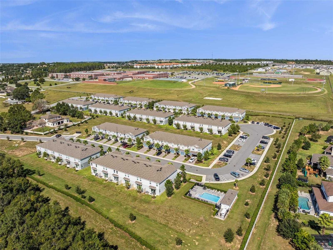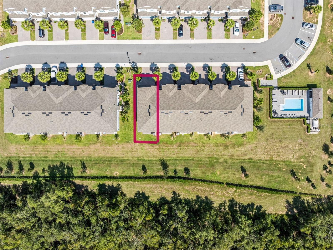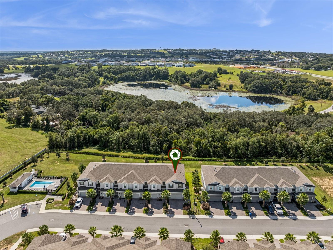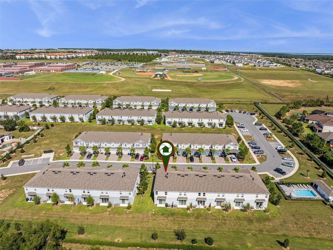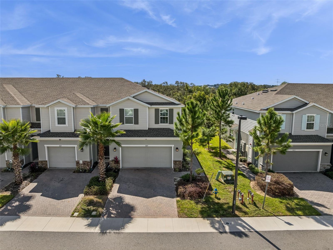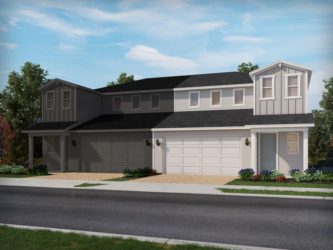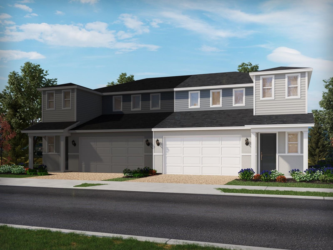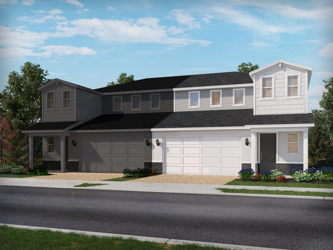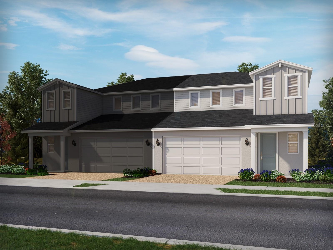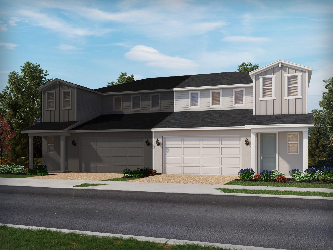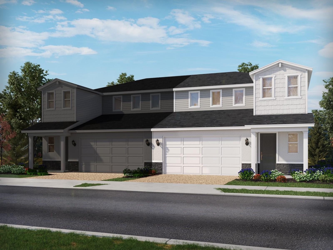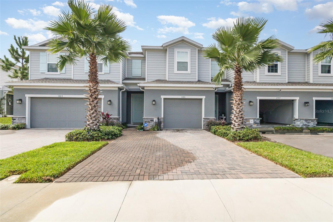1809 Holden Ridge Lane, MINNEOLA, FL 34715
Property Photos
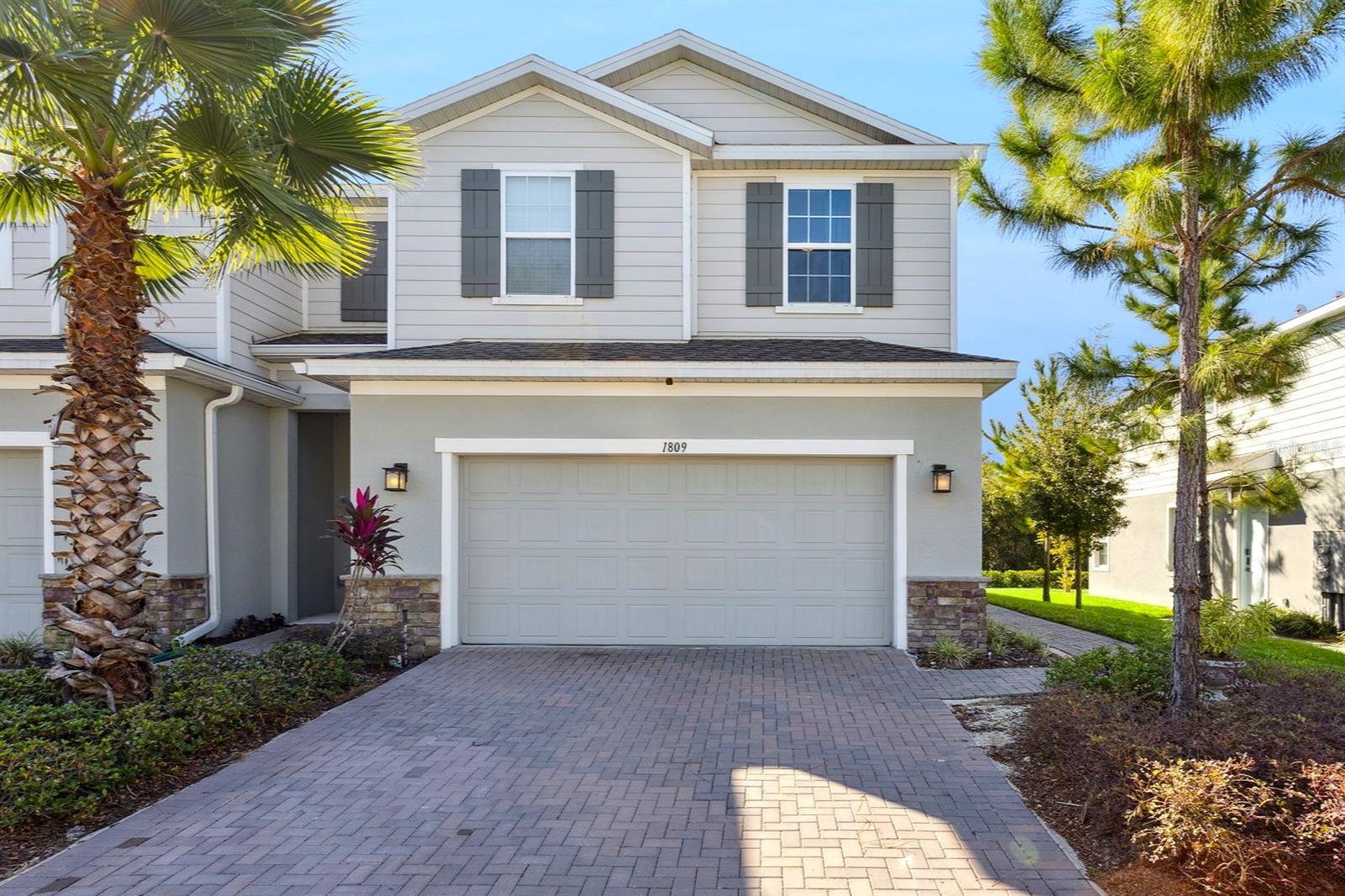
Would you like to sell your home before you purchase this one?
Priced at Only: $390,000
For more Information Call:
Address: 1809 Holden Ridge Lane, MINNEOLA, FL 34715
Property Location and Similar Properties
- MLS#: G5103626 ( Residential )
- Street Address: 1809 Holden Ridge Lane
- Viewed: 16
- Price: $390,000
- Price sqft: $170
- Waterfront: No
- Year Built: 2022
- Bldg sqft: 2299
- Bedrooms: 3
- Total Baths: 3
- Full Baths: 2
- 1/2 Baths: 1
- Garage / Parking Spaces: 2
- Days On Market: 12
- Additional Information
- Geolocation: 28.578 / -81.7179
- County: LAKE
- City: MINNEOLA
- Zipcode: 34715
- Subdivision: Holden Ridge Townhomes
- Elementary School: Grassy Lake Elementary
- Middle School: East Ridge Middle
- High School: Lake Minneola High
- Provided by: LAKEFRONT LIVING REALTY FLORIDA
- Contact: Guy Shipley
- 352-744-7539

- DMCA Notice
-
DescriptionThis stylish townhome in Holden Ridge offers a perfect blend of design, comfort, and convenience, set against a backdrop of peaceful county owned green space. With its two car garage, tall ceilings, and abundant natural light from oversized double pane windows, the home delivers a spacious, modern feel while maintaining low maintenance ease. The open concept main floor is both inviting and practical, featuring 16 ceramic tile flooring throughouta durable, low maintenance choice that enhances the homes clean, modern look. The living & dining areas connect seamlessly to a beautifully finished kitchen with 42 upper cabinets, granite countertops, stainless appliances, and a generous island that anchors the space. A first floor powder room adds convenience for family & guests. Upstairs, an accommodating loft area offers space for a home office, study nook, or play area. The expansive primary suite features two walk in closets and a private bath with solid surface countertops, dual sinks, and a large walk in shower. Two additional bedrooms share a well appointed full bath, and the upstairs laundry area adds everyday practicality for busy households. Modern conveniences extend throughout the home with a Wi Fienabled garage door opener, smart thermostat, and integrated carbon monoxide/smoke detectors for added safety and efficiency. The property is constructed with durable materials and 30 year architectural shingles, combining style and long term peace of mind. Backing directly to county owned green space, this home provides a private and serene setting with open viewsa feature that sets it apart within the community. The Holden Ridge community is designed for easy living, with the HOA maintaining all exterior building maintenance, irrigation, and community grounds. Residents also enjoy access to a community pool, offering a relaxing retreat just steps from home. Holden Ridge sits in the heart of Minneolas scenic rolling hills, just minutes from the lakeside charm of Clermont. Outdoor enthusiasts will appreciate the South Lake Traila paved, multi use path connecting to the Coast to Coast Trailperfect for biking, jogging, or casual strolls through Central Floridas lake country. Nearby Clermont Waterfront Park and Lake Minneola offer year round recreation, from paddleboarding and fishing to weekend festivals and open air concerts. Everyday needs are within easy reach, with shopping, dining, and entertainment options close by at Clermont Landing and along Hancock Road. The area continues to grow with new restaurants, local breweries, and community events that bring residents together. Quick access to Floridas Turnpike makes commuting to Orlando, the theme parks, or the airport convenient, while preserving the laid back, small town feel that defines Minneola living. Families have access to top Lake County Schools, including Lake Minneola High School, known for its advanced academic programs and strong community involvement. Nearby options also include Minneola Charter School (K8), an A rated conversion charter with a reputation for academic excellence and neighborhood pride. Parents value the combination of innovative teaching and close community connection found throughout the district. With its modern finishes, smart home features, flexible layout, and peaceful green space setting, 1809 Holden Ridge Lane delivers a lifestyle that is both relaxed and refinedthe kind of home that makes everyday living effortless and enjoyable.
Payment Calculator
- Principal & Interest -
- Property Tax $
- Home Insurance $
- HOA Fees $
- Monthly -
For a Fast & FREE Mortgage Pre-Approval Apply Now
Apply Now
 Apply Now
Apply NowFeatures
Building and Construction
- Builder Model: Biscayne
- Builder Name: Ryan Homes
- Covered Spaces: 0.00
- Exterior Features: Sliding Doors
- Flooring: Carpet, Ceramic Tile
- Living Area: 1833.00
- Roof: Shingle
Land Information
- Lot Features: City Limits, Paved
School Information
- High School: Lake Minneola High
- Middle School: East Ridge Middle
- School Elementary: Grassy Lake Elementary
Garage and Parking
- Garage Spaces: 2.00
- Open Parking Spaces: 0.00
- Parking Features: Driveway, Garage Door Opener
Eco-Communities
- Water Source: Public
Utilities
- Carport Spaces: 0.00
- Cooling: Central Air
- Heating: Central, Electric
- Pets Allowed: Yes
- Sewer: Public Sewer
- Utilities: BB/HS Internet Available, Cable Connected, Electricity Connected, Fire Hydrant, Phone Available, Public, Sewer Connected, Underground Utilities, Water Connected
Finance and Tax Information
- Home Owners Association Fee Includes: Common Area Taxes, Pool, Escrow Reserves Fund, Maintenance
- Home Owners Association Fee: 234.00
- Insurance Expense: 0.00
- Net Operating Income: 0.00
- Other Expense: 0.00
- Tax Year: 2024
Other Features
- Appliances: Dishwasher, Disposal, Electric Water Heater, Microwave, Range, Refrigerator
- Association Name: Empire Management
- Association Phone: 407-770-1748
- Country: US
- Furnished: Unfurnished
- Interior Features: Ceiling Fans(s), Kitchen/Family Room Combo, Open Floorplan, PrimaryBedroom Upstairs, Walk-In Closet(s)
- Legal Description: HOLDEN RIDGE TOWNHOMES PB 73 PG 92-93 LOT 67 ORB 6035 PG 1000
- Levels: Two
- Area Major: 34715 - Minneola
- Occupant Type: Owner
- Parcel Number: 16-22-26-0010-000-06700
- Possession: Close Of Escrow
- Style: Traditional
- Views: 16
Similar Properties
Nearby Subdivisions

- Broker IDX Sites Inc.
- 750.420.3943
- Toll Free: 005578193
- support@brokeridxsites.com



