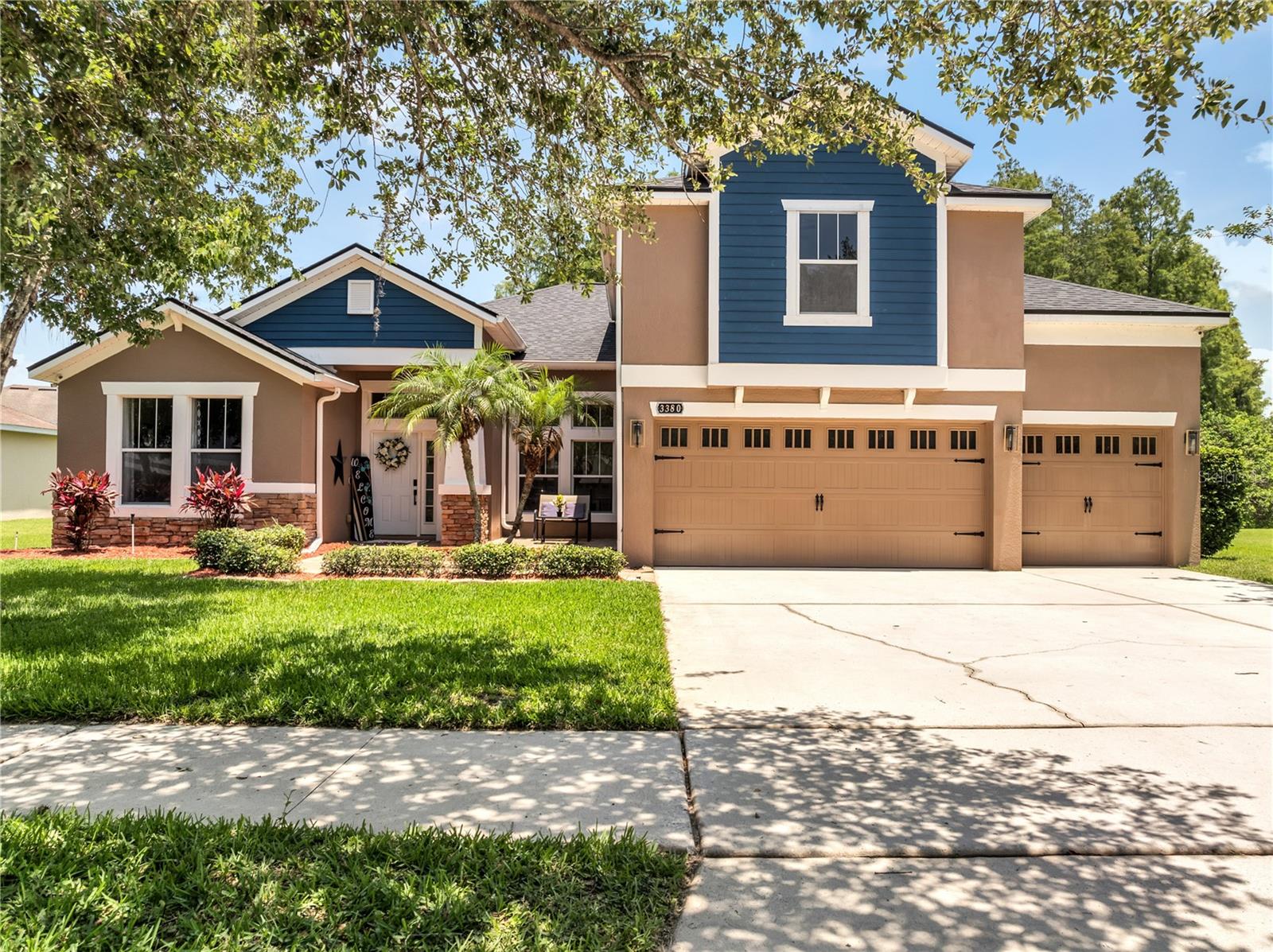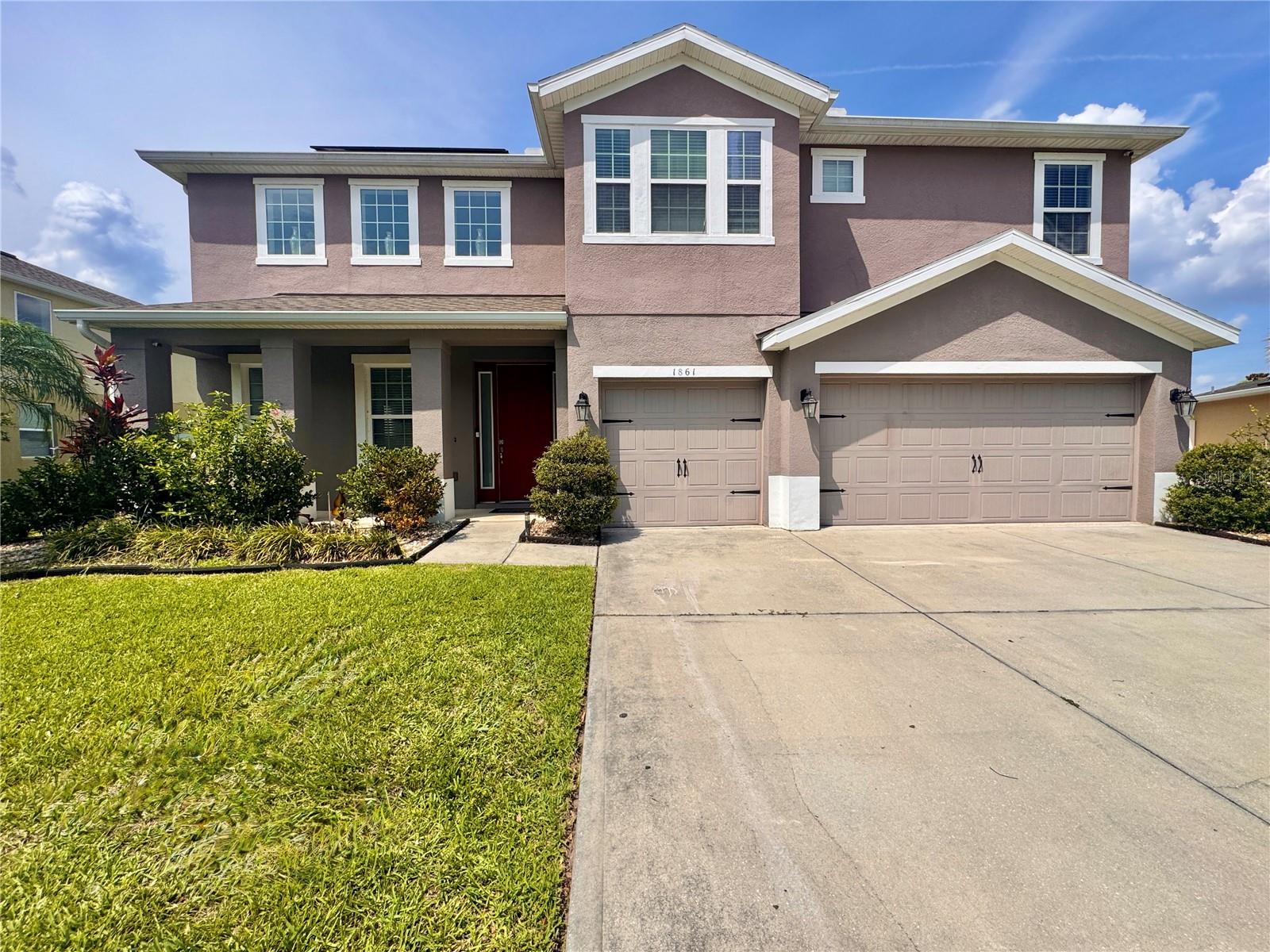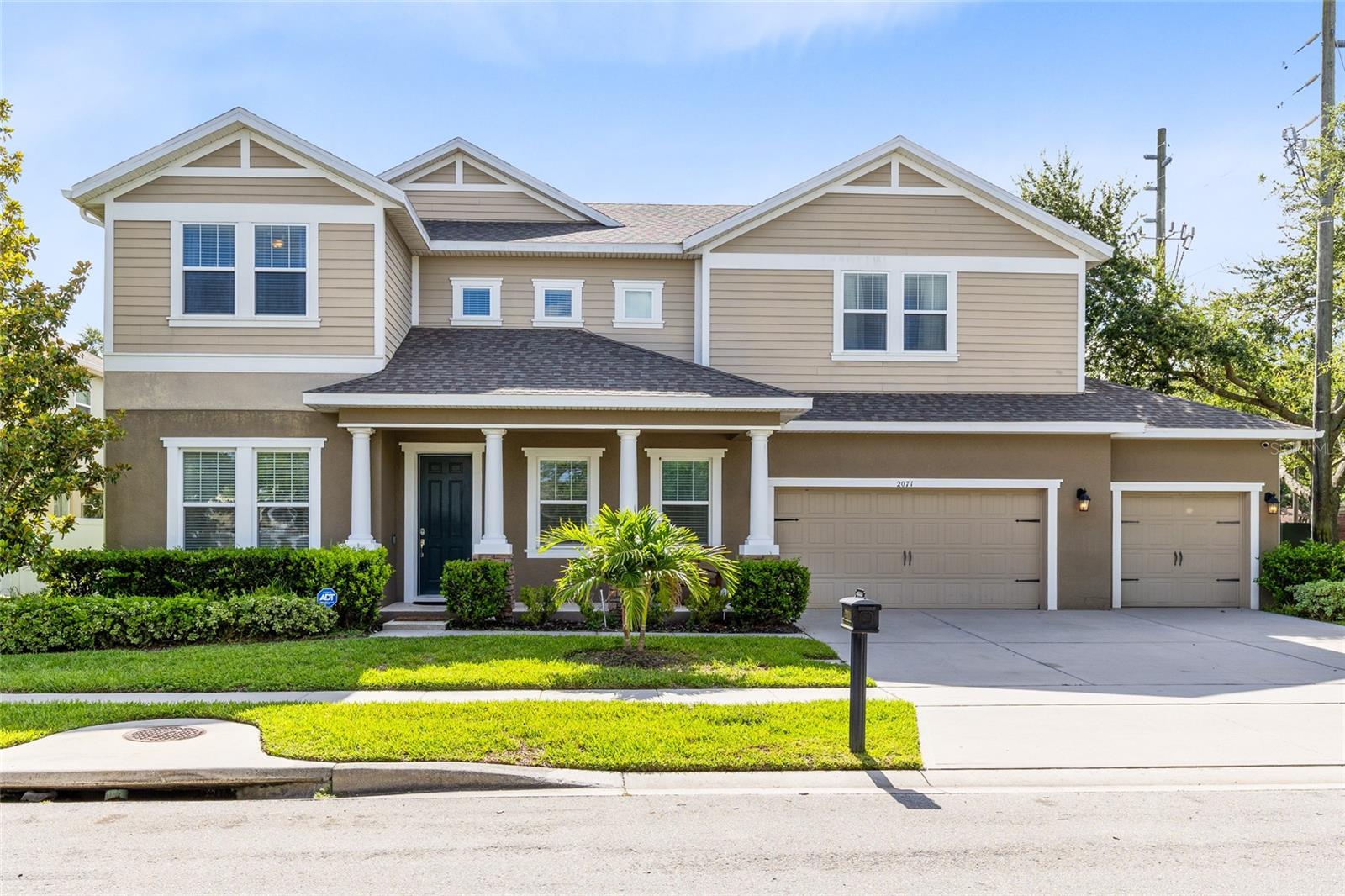560 Cody Allen Court, ST CLOUD, FL 34769
Property Photos

Would you like to sell your home before you purchase this one?
Priced at Only: $565,000
For more Information Call:
Address: 560 Cody Allen Court, ST CLOUD, FL 34769
Property Location and Similar Properties
- MLS#: G5103019 ( Residential )
- Street Address: 560 Cody Allen Court
- Viewed: 2
- Price: $565,000
- Price sqft: $209
- Waterfront: No
- Year Built: 2006
- Bldg sqft: 2698
- Bedrooms: 4
- Total Baths: 2
- Full Baths: 2
- Garage / Parking Spaces: 2
- Days On Market: 1
- Additional Information
- Geolocation: 28.2276 / -81.2751
- County: OSCEOLA
- City: ST CLOUD
- Zipcode: 34769
- Subdivision: Heritage Place Of St Cloud
- Elementary School: Michigan Avenue Elem (K 5)
- Middle School: St. Cloud Middle (6 8)
- High School: St. Cloud High School
- Provided by: ARELLANO REALTY & INVESTMENTS
- Contact: Alice Sirois
- 352-241-0004

- DMCA Notice
-
DescriptionWhen you arrive at this home you will notice immediately this corner lot home enjoys a premier spot in the community, as it borders a pond and has no back neighbors. This home also comes with a pool, a very large workshop and a huge fenced in back yard. The wonderful curb appeal includes a welcoming front porch, a paver driveway, and a side entry garage. Inside the front door, you will find an open floor plan with LVP floors and lots of natural light.The kitchen over looks the Living room and features granite countertops, stainless appliances, a dining nook and a long breakfast bar. The primary suite enjoys its own private wing, with a walk in closet and a bathroom with dual sinks and a custom step in shower. The laundry room has plenty of storage. The French doors open up to the GEM of the property, screened in lanai, which leads to a beautiful lagoon style pool, with plenty of deck space for large gatherings. The pergola, is just the place to relax and read a nice book. the outside kitchen is screened in so you won't have to worry about the Florida pests here! Outside a very large workshop for a she shed, workshop , or large storage , the possibilities are endless! The location is in the heart of Saint Cloud. You will be less than 10 minutes from downtown and all of the activities, shopping and restaurants.
Payment Calculator
- Principal & Interest -
- Property Tax $
- Home Insurance $
- HOA Fees $
- Monthly -
For a Fast & FREE Mortgage Pre-Approval Apply Now
Apply Now
 Apply Now
Apply NowFeatures
Building and Construction
- Covered Spaces: 0.00
- Exterior Features: French Doors, Outdoor Kitchen, Private Mailbox, Rain Gutters, Sidewalk, Sprinkler Metered, Storage
- Fencing: Vinyl
- Flooring: Luxury Vinyl, Tile
- Living Area: 1804.00
- Other Structures: Gazebo, Outdoor Kitchen, Shed(s), Storage, Workshop
- Roof: Shingle
Property Information
- Property Condition: Completed
Land Information
- Lot Features: Cul-De-Sac, City Limits, Landscaped, Level, Oversized Lot, Sidewalk, Paved
School Information
- High School: St. Cloud High School
- Middle School: St. Cloud Middle (6-8)
- School Elementary: Michigan Avenue Elem (K 5)
Garage and Parking
- Garage Spaces: 2.00
- Open Parking Spaces: 0.00
- Parking Features: Boat, Driveway, Garage Door Opener, Garage Faces Side
Eco-Communities
- Pool Features: Auto Cleaner, Deck, Gunite, In Ground, Lighting, Tile
- Water Source: Public
Utilities
- Carport Spaces: 0.00
- Cooling: Central Air, Ductless
- Heating: Central
- Pets Allowed: Yes
- Sewer: Septic Tank
- Utilities: Cable Connected, Electricity Connected, Phone Available, Underground Utilities, Water Connected
Finance and Tax Information
- Home Owners Association Fee: 0.00
- Insurance Expense: 0.00
- Net Operating Income: 0.00
- Other Expense: 0.00
- Tax Year: 2024
Other Features
- Appliances: Dishwasher, Disposal, Dryer, Electric Water Heater, Microwave, Range, Refrigerator, Tankless Water Heater, Washer
- Country: US
- Furnished: Unfurnished
- Interior Features: Ceiling Fans(s), In Wall Pest System, Open Floorplan, Primary Bedroom Main Floor, Solid Surface Counters, Walk-In Closet(s)
- Legal Description: HERITAGE PLACE OF ST CLOUD PB 17 PGS 103-104 LOT 6
- Levels: One
- Area Major: 34769 - St Cloud (City of St Cloud)
- Occupant Type: Owner
- Parcel Number: 13-26-30-0225-0001-0060
- Style: Ranch
- Zoning Code: SR1A
Similar Properties
Nearby Subdivisions
Anthem Park Ph 1b
Anthem Park Ph 3a
Anthem Park Ph 3b
Blackberry Creek
C G
Heritage Place Of St Cloud
King Oak Villas Ph 1 1st Add
Lake Front Add To Town Of St C
Lake Front Add To Town Of St.
Lake Lizzie Reserve
Lakeview Village Ph 2
Magnolia Terrace Sub
Osceola Shores
Palamar Oaks Village Ph 3
Palamar Oaks Village Rep
Pine Lake Estates
Pine Lake Villas
Runnymede Shores
S L I C
Seminole Land Investment Co
Seminole Land Investment Comp
Sky Lakes Ph 2 3
St Cloud 2nd Plat Town Of
St Cloud 2nd Town Of
St Cloud Manor Village
Stacy Acres
Sterling Manor Estates
Stevens Plantation
Tenth Street Terrace
The Waters At Center Lake Ranc
Tindall Estates
West Acres

- Broker IDX Sites Inc.
- 750.420.3943
- Toll Free: 005578193
- support@brokeridxsites.com







































