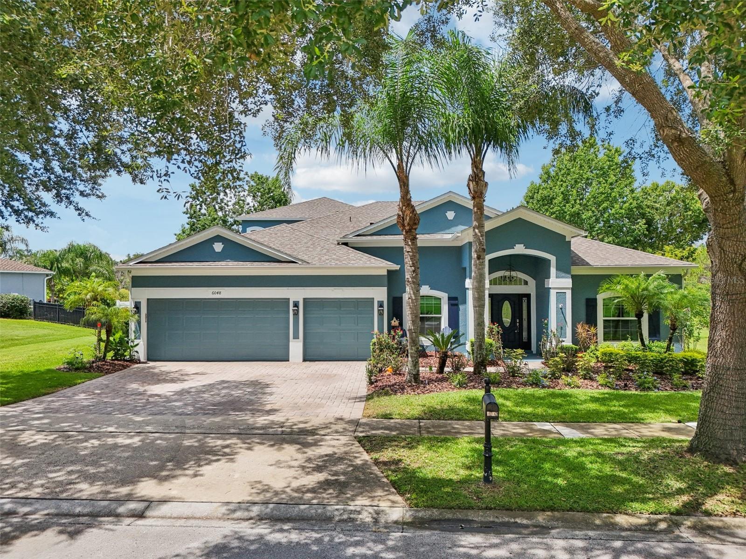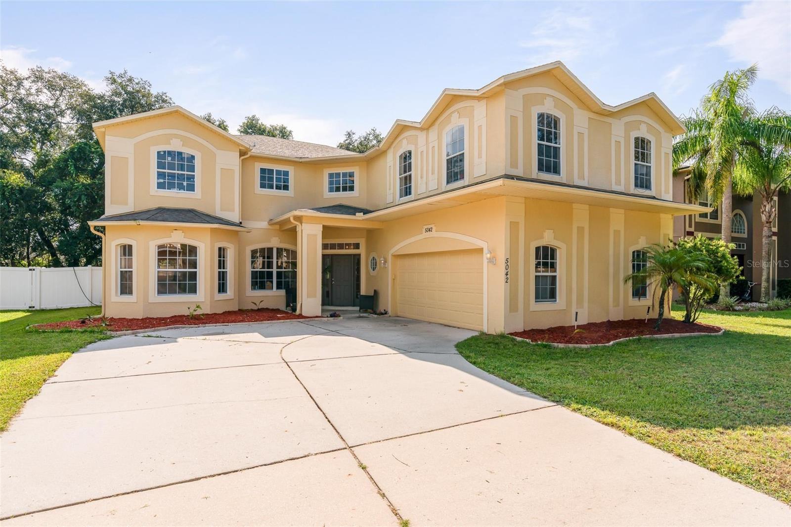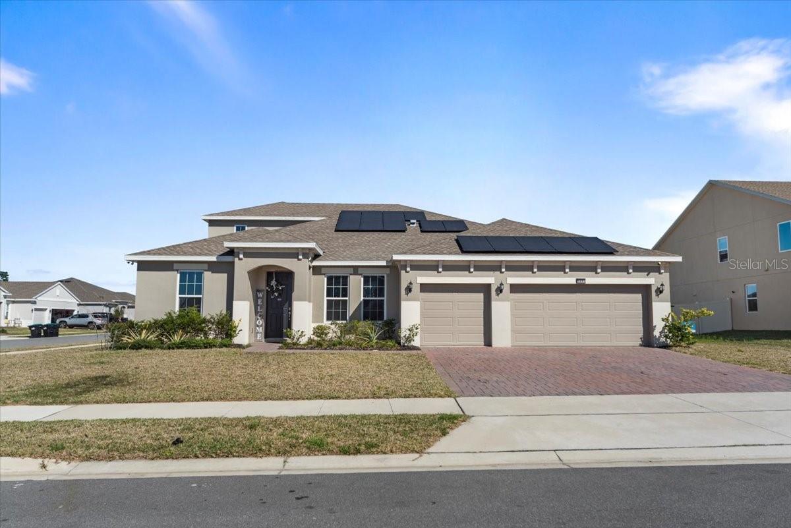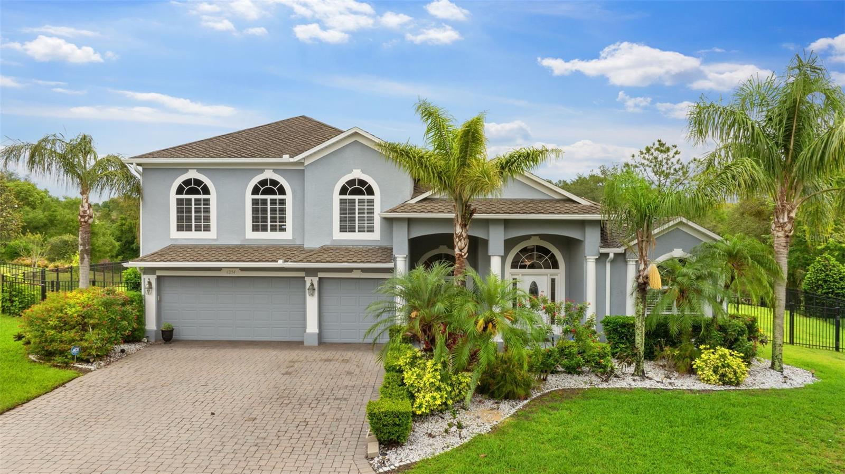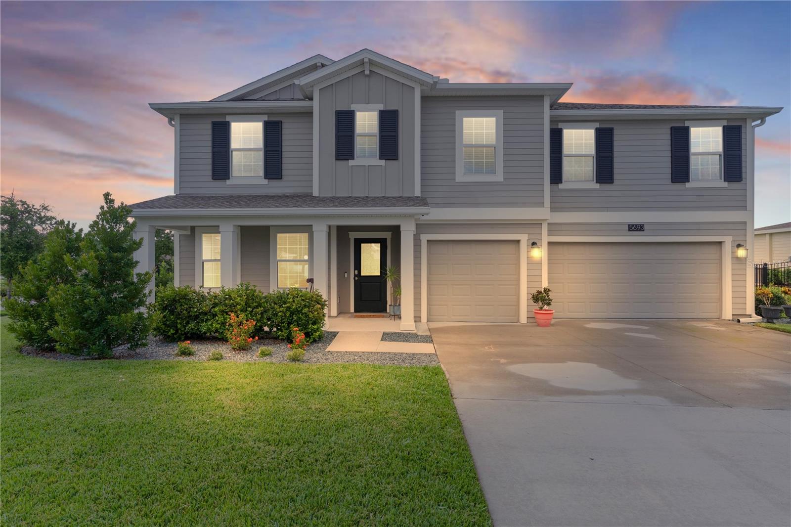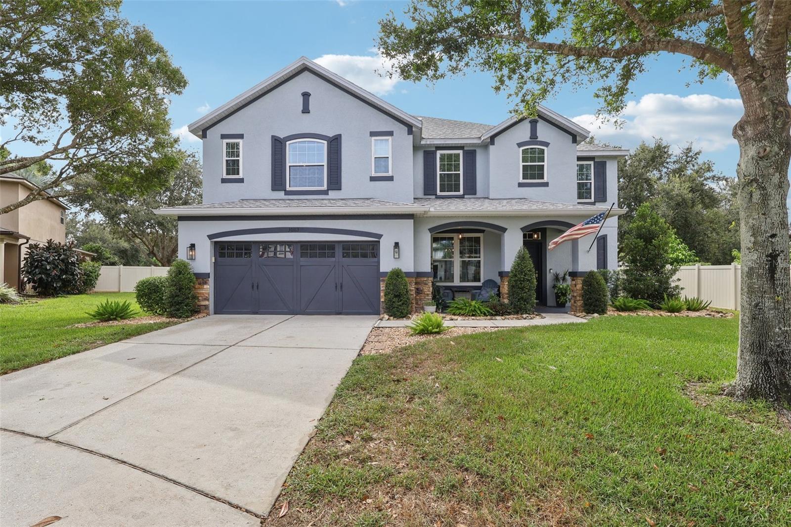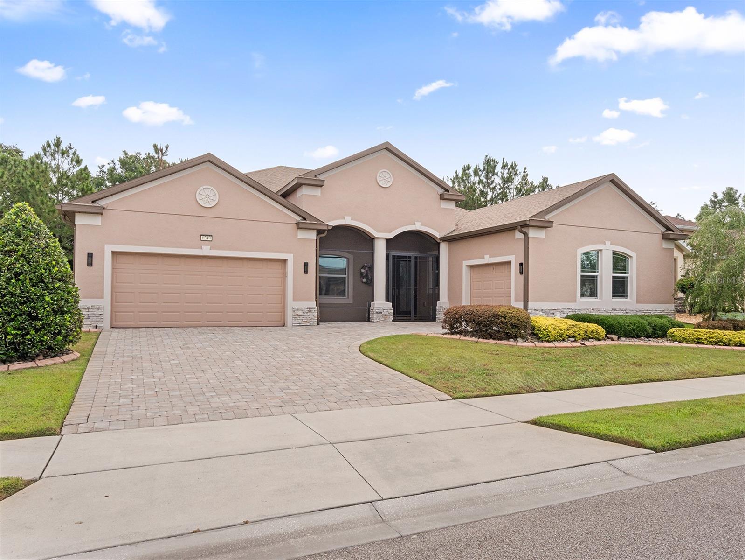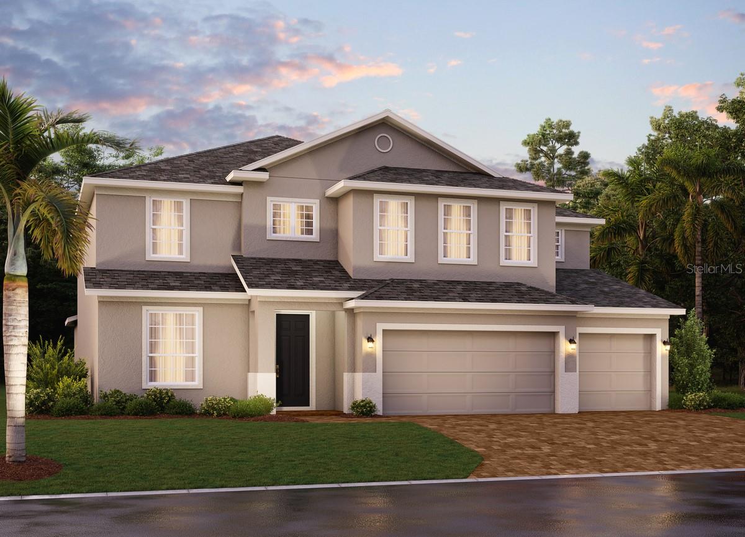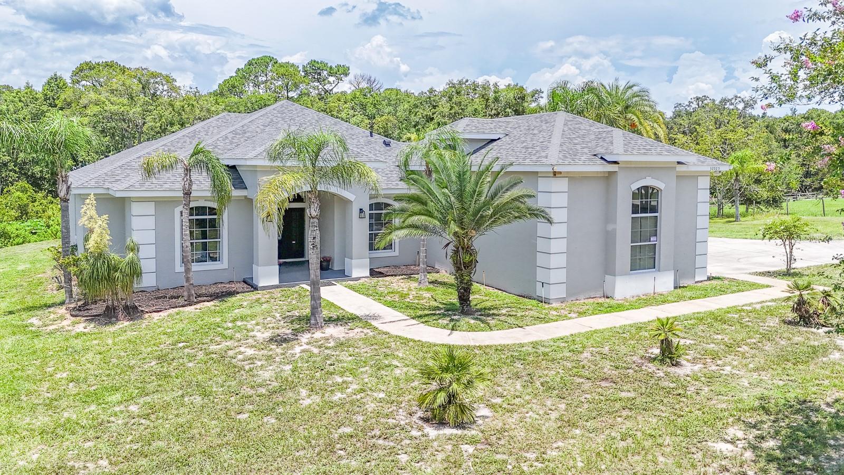1560 Edgewater Drive, MOUNT DORA, FL 32757
Property Photos
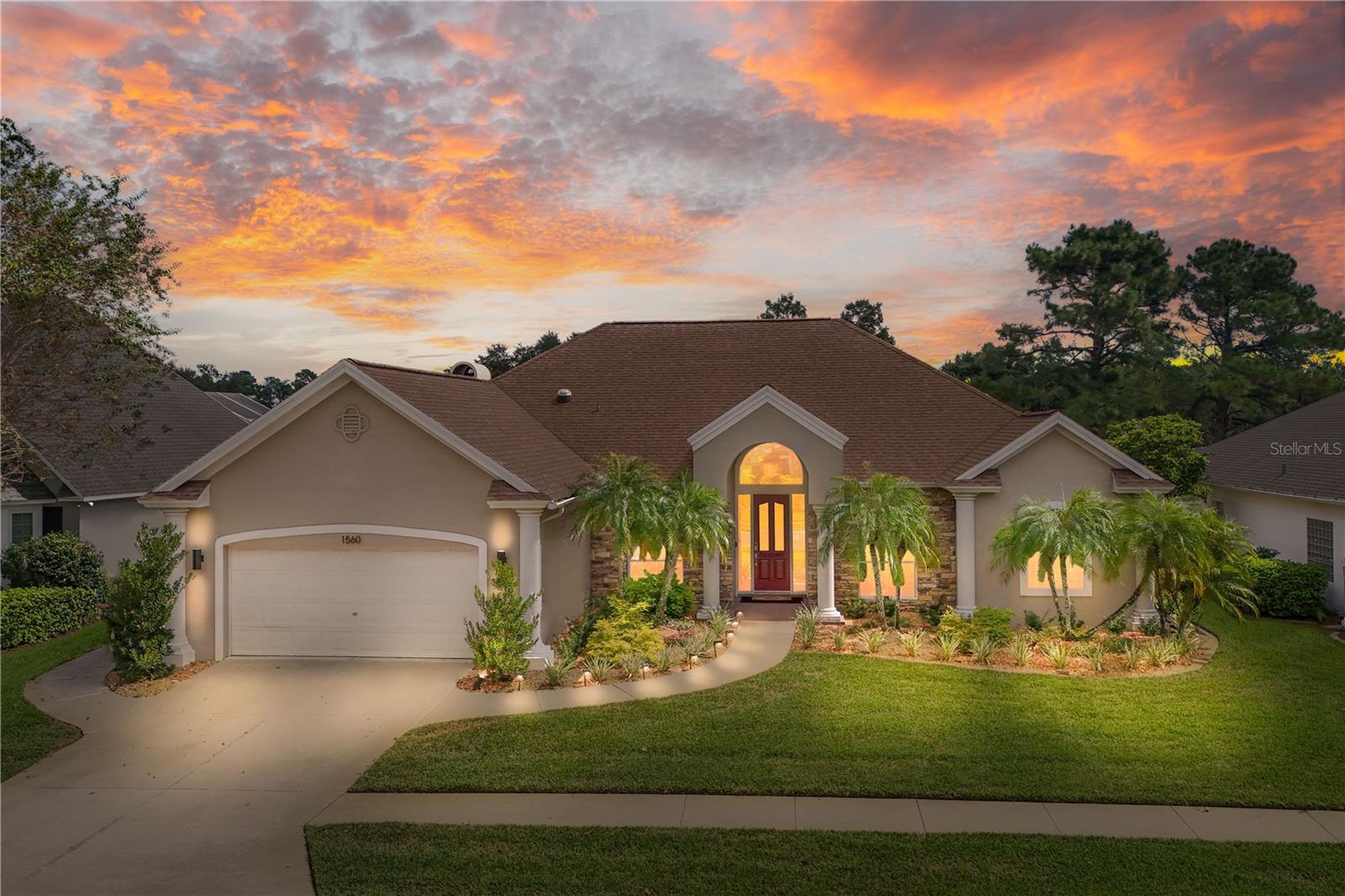
Would you like to sell your home before you purchase this one?
Priced at Only: $699,900
For more Information Call:
Address: 1560 Edgewater Drive, MOUNT DORA, FL 32757
Property Location and Similar Properties
- MLS#: G5102425 ( Residential )
- Street Address: 1560 Edgewater Drive
- Viewed: 5
- Price: $699,900
- Price sqft: $193
- Waterfront: No
- Year Built: 1993
- Bldg sqft: 3621
- Bedrooms: 3
- Total Baths: 3
- Full Baths: 2
- 1/2 Baths: 1
- Garage / Parking Spaces: 2
- Days On Market: 4
- Additional Information
- Geolocation: 28.8248 / -81.6305
- County: LAKE
- City: MOUNT DORA
- Zipcode: 32757
- Subdivision: Mount Dora Country Club Mount
- Elementary School: Round Lake Elem
- Middle School: Mount Dora
- High School: Mount Dora
- Provided by: WATSON REALTY CORP
- Contact: Linda Lake
- 352-536-6530

- DMCA Notice
-
DescriptionWelcome to an exceptional home in the Country Club of Mount Dora, set directly on the scenic second green with breathtaking golf course views. Designed with both comfort and sophistication in mind, this three bedroom, two and a half bath residence has been thoughtfully updated and meticulously maintained, offering over 2,500 square feet of inviting living space. The primary suite is a true sanctuary, featuring a tray ceiling, sliding doors to the pool, a luxurious bath with a jetted soaking tub, an oversized walk in shower, and a custom designed closet with built ins. The gourmet kitchen is a standout, complete with Sub Zero refrigerator and freezer, KitchenAid ice maker, new Bosch dishwasher, granite counters, upgraded backsplash, and a built in wine cooler. Just steps away, the family room with its fireplace and expansive windows creates a warm, light filled gathering space. This home blends timeless elegance with modern enhancements, including luxury vinyl flooring, tall interior doors, crown molding, and striking new lightingsuch as a dramatic Chihuly chandelier in the living room and a sparkling crystal fixture in the dining area. A custom office with floor to ceiling cabinetry and a built in desk provides an ideal workspace, while the addition of a Murphy bed wall unit offers versatility for guests. Outdoor living is at its finest here. The heated saltwater pool and spa is enclosed within a refreshed screened lanai, accented by a new fountain and an epoxy coated deck. The surrounding landscape has been completely redesigned, creating a lush and private retreat for relaxation and entertaining. Practical updates bring peace of mind, including a scheduled installation of a new architectural shingle roof in October 2025, leveled driveway and sidewalks, new plantation shutters and window coverings, and updated light fixtures. A two car garage with a new opener, separate golf cart bay, and workshop provide convenience, while the tankless hot water system and 2019 HVAC ensure everyday efficiency. From the stunning golf course backdrop to the thoughtful upgrades inside and out, this home offers a perfect blend of style, functionality, and luxury living in one of Mount Doras most desirable communities.
Payment Calculator
- Principal & Interest -
- Property Tax $
- Home Insurance $
- HOA Fees $
- Monthly -
For a Fast & FREE Mortgage Pre-Approval Apply Now
Apply Now
 Apply Now
Apply NowFeatures
Building and Construction
- Covered Spaces: 0.00
- Exterior Features: Rain Gutters, Sidewalk, Sliding Doors
- Flooring: Luxury Vinyl, Tile
- Living Area: 2581.00
- Roof: Shingle
Property Information
- Property Condition: Completed
Land Information
- Lot Features: On Golf Course
School Information
- High School: Mount Dora High
- Middle School: Mount Dora Middle
- School Elementary: Round Lake Elem
Garage and Parking
- Garage Spaces: 2.00
- Open Parking Spaces: 0.00
- Parking Features: Driveway, Golf Cart Garage
Eco-Communities
- Pool Features: Deck, Gunite, Heated, In Ground, Screen Enclosure
- Water Source: Public
Utilities
- Carport Spaces: 0.00
- Cooling: Central Air
- Heating: Central
- Pets Allowed: Number Limit, Yes
- Sewer: Public Sewer
- Utilities: BB/HS Internet Available, Cable Connected, Electricity Connected, Sewer Connected, Water Connected
Finance and Tax Information
- Home Owners Association Fee: 250.00
- Insurance Expense: 0.00
- Net Operating Income: 0.00
- Other Expense: 0.00
- Tax Year: 2024
Other Features
- Appliances: Built-In Oven, Cooktop, Dishwasher, Disposal, Dryer, Electric Water Heater, Ice Maker, Microwave, Range Hood, Refrigerator, Tankless Water Heater, Washer
- Association Name: Jake Chamness
- Association Phone: 352-383-3321
- Country: US
- Furnished: Unfurnished
- Interior Features: Ceiling Fans(s), Crown Molding, Primary Bedroom Main Floor
- Legal Description: MOUNT DORA THE COUNTRY CLUB OF MT DORA UNIT 2 PB 32 PG 42-44 LOT 154 AND BEGIN AT THE SOUTHEAST CORNER OF LOT 154 OF THE COUNTRY CLUB OF MOUNT DORA UNIT 2 RUN SOUTH 86-32-30 EAST 44.36 FEET NORTH 18-36-49 EAST 11.25 FEET NORTH 07-49-36 WEST 70.50 FEET NORTH 86-32-30 WEST 33.51 FEET TO THE NORTHEAST CORNER OF LOT 154 SOUTH 03-27-30 WEST 80 FEET TO THE POINT OF BEGINNING ORB 1753 PG 2311 ORB 6158 PG 2085
- Levels: One
- Area Major: 32757 - Mount Dora
- Occupant Type: Owner
- Parcel Number: 20-19-27-1505-000-15400
- Possession: Close Of Escrow
- Style: Florida
- View: Golf Course
Similar Properties
Nearby Subdivisions
0003
Bargrove Ph 1
Bargrove Ph 2
Bargrove Ph I
Bargrove Phase 2
Chesterhill Estates
Cottage Way Llc
Cottages On 11th
Country Club Mount Dora Ph 02
Country Club Of Mount Dora
Country Clubmount Fora Ph Ii
Dora Estates
Dora Landings
Dora Manor Sub
Dora Parc
Foothills Of Mount Dora
Foothills Of Mountdora Phase 4
Golden Heights
Golden Heights Estates
Golden Heights Second Add
Golden Isle
Golden Isle Sub
Grandview Gardens Sub
Greater Country Estates
Gullers Homestead
Harding Place
Hills Mount Dora
Hillside Estates
Holly Crk Ph Ii
Holly Estates
Holly Estates Phase 1
Kimballs Sub
Lake Dora Oaks
Lake Dora Pines
Lakes Of Mount Dora
Lakes Of Mount Dora Ph 01
Lakes Of Mount Dora Ph 02
Lakes Of Mount Dora Ph 1
Lakes Of Mount Dora Ph 3
Lakes Of Mount Dora Phase 4a
Lakes/mount Dora Ph 4b
Lakesmount Dora Ph 3d
Lakesmount Dora Ph 4b
Laurel Lea Sub
Laurels Mount Dora 4598
Laurels Of Mount Dora
Mount Dora
Mount Dora Alta Vista
Mount Dora Callahans
Mount Dora Cobble Hill Sub
Mount Dora Country Club Mount
Mount Dora Dickerman Sub
Mount Dora Dogwood Mountain
Mount Dora Dorset Mount Dora
Mount Dora Fearon Sub
Mount Dora Forest Heights
Mount Dora Gardners
Mount Dora Grandview Terrace
Mount Dora Granite State Court
Mount Dora Hacketts
Mount Dora High Point At Lake
Mount Dora Kimballs
Mount Dora Lake Franklin Park
Mount Dora Lakes Mount Dora Ph
Mount Dora Lancaster At Loch L
Mount Dora Loch Leven Ph 03 Re
Mount Dora Loch Leven Ph 04 Lt
Mount Dora Loch Leven Ph 05
Mount Dora Mount Dora Heights
Mount Dora Oakwood
Mount Dora Orangehurst 01
Mount Dora Orton Sub
Mount Dora Pine Crest Unrec
Mount Dora Pinecrest Sub
Mount Dora Pt Rep Pine Crest
Mount Dora Pt Rep Pine Crest U
Mount Dora Wolf Creek Ridge Ph
Mountain View Subn
Mt Dora Country Club Mt Dora P
None
Not On The List
Oakfield At Mount Dora
Oakwood
Ola Beach Rep 02
Orangehurst 02
Other
Park Wood Of Mount Dora
Pinecrest
Seasons At Wekiva Ridge
Stafford Springs
Stoneybrook Hills
Stoneybrook Hills 18
Stoneybrook Hills 60
Stoneybrook Hills A
Stoneybrook Hills Un 2
Stoneybrook Hillsb
Stoneybrook North
Sullivan Ranch
Sullivan Ranch Rep Sub
Sullivan Ranch Sub
Summerbrooke
Summerbrooke Ph 4
Summerview At Wolf Creek Ridge
Sunset Hills Woods Rep Blk A
Sylvan Shores
Tangerine
The Country Club Of Mount Dora
Timberwalake Ph 2
Timberwalk
Timberwalk Ph 1
Timberwalk Phase 2
Trailside
Trailside Phase 1
Triangle Acres
Unk
Victoria Settlement
Village Grove
Vineyards Ph 02
W E Hudsons Sub
Zellwood Partners Sub

- Broker IDX Sites Inc.
- 750.420.3943
- Toll Free: 005578193
- support@brokeridxsites.com





















































































