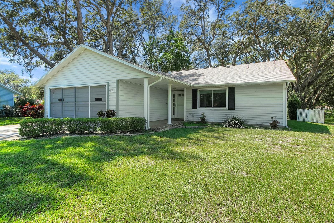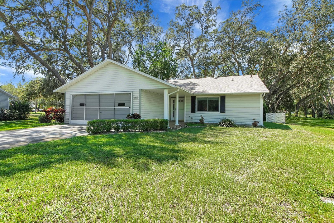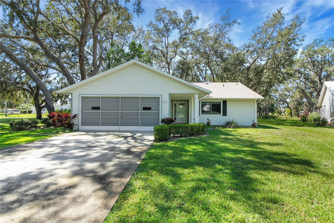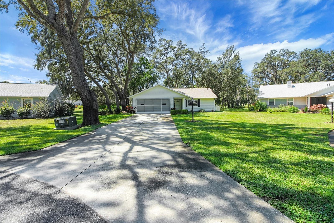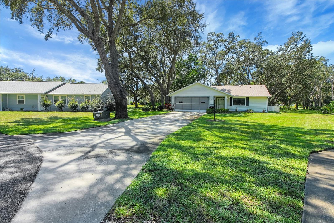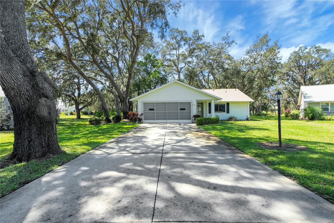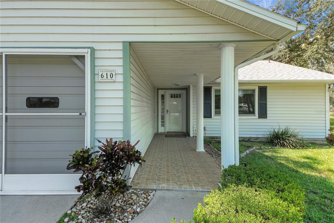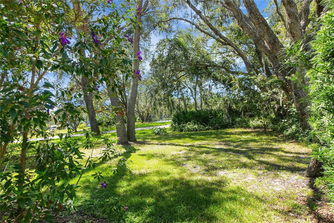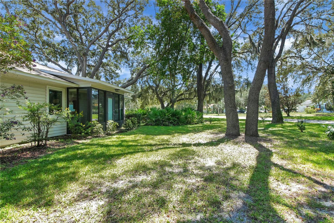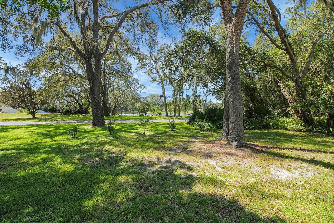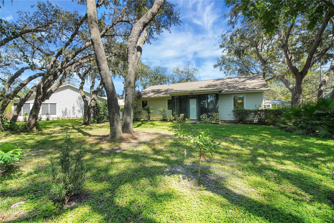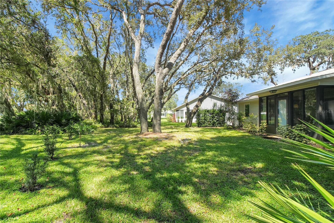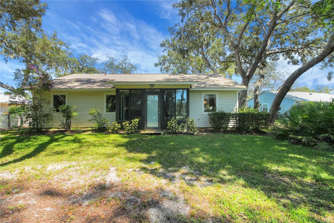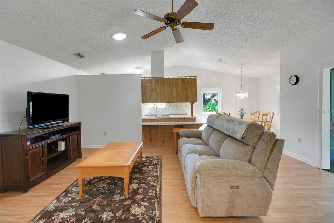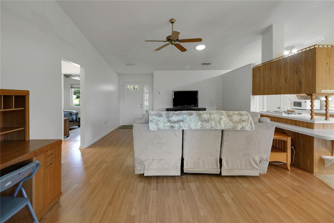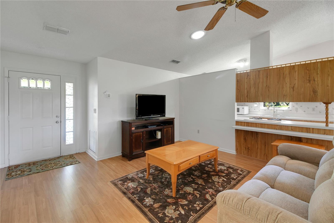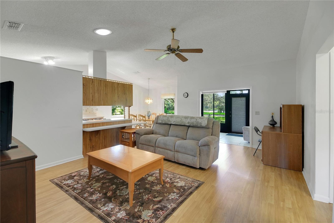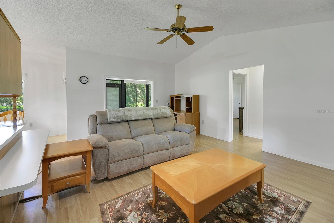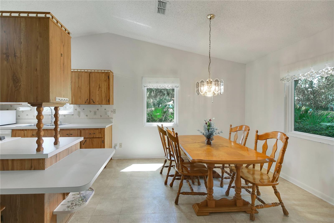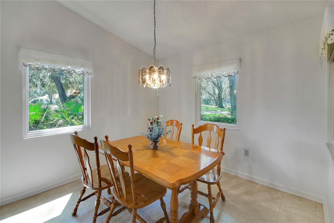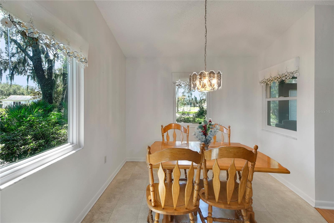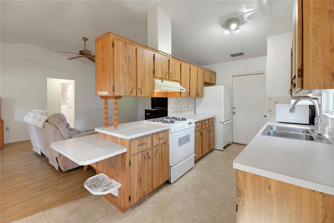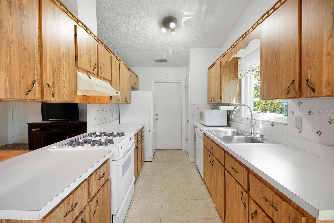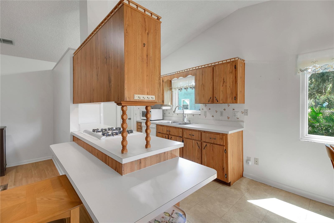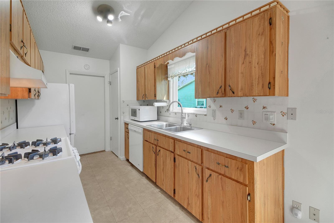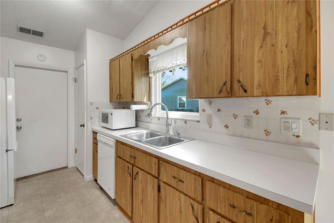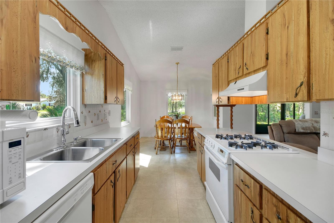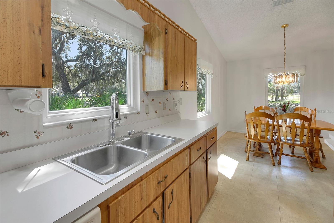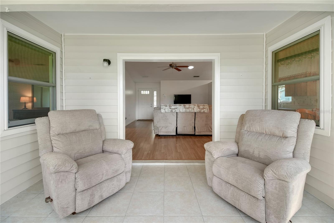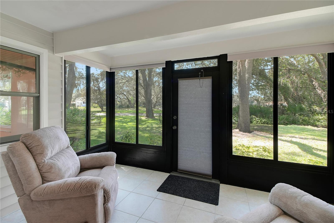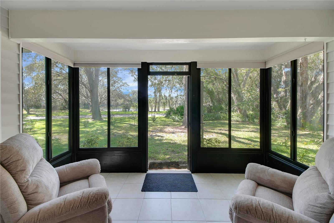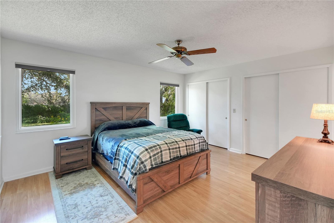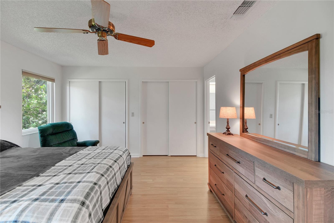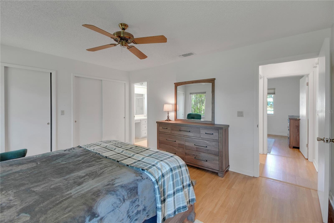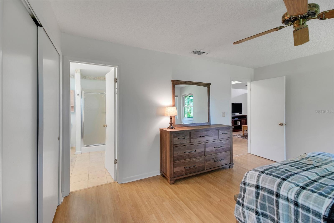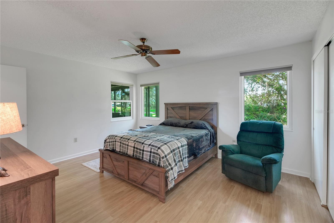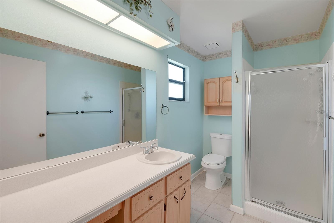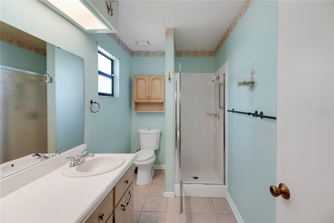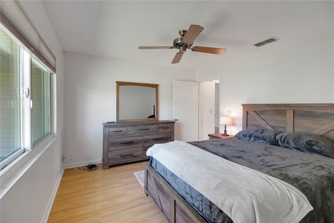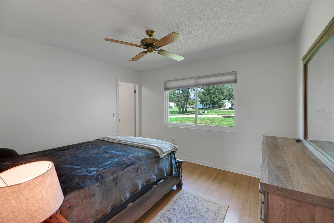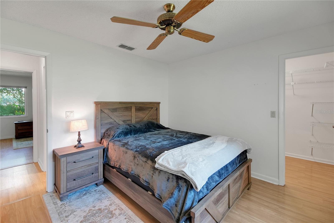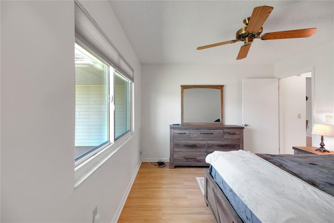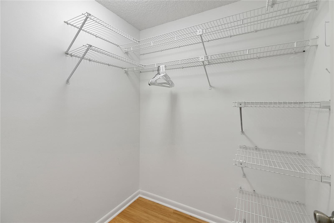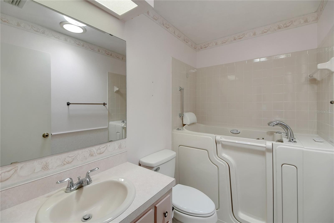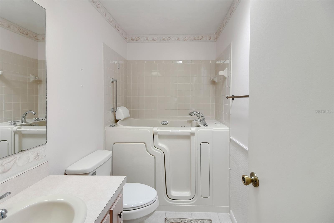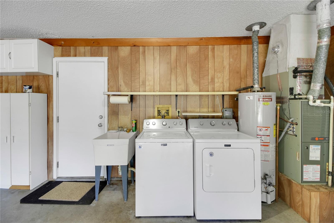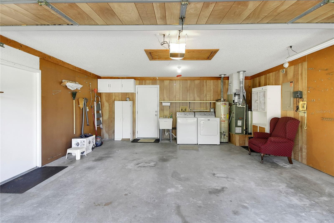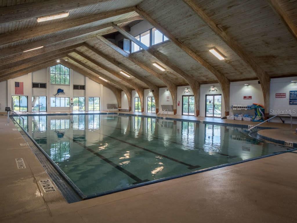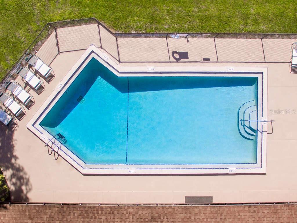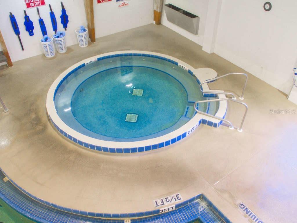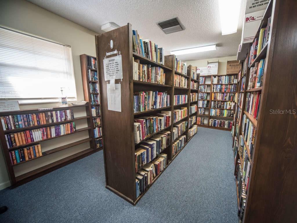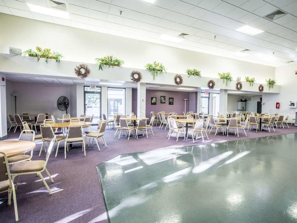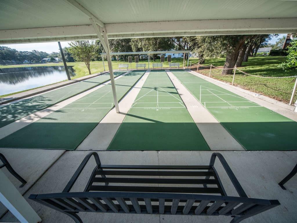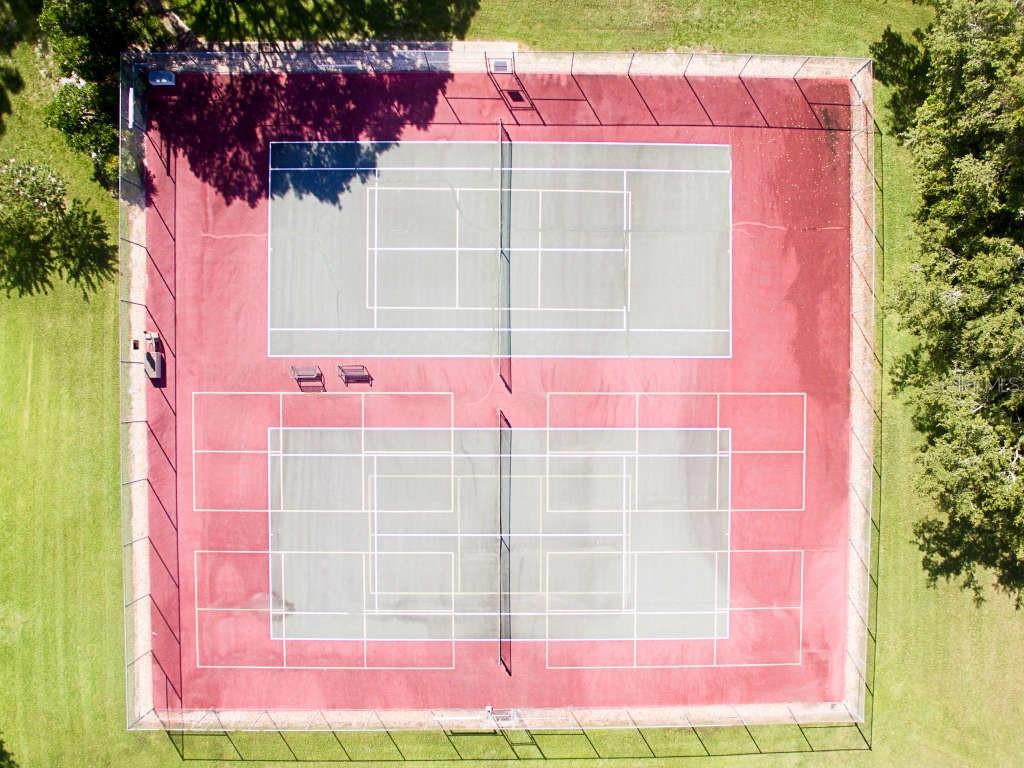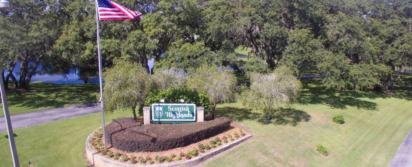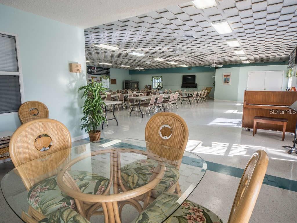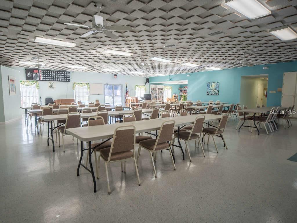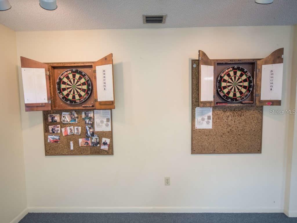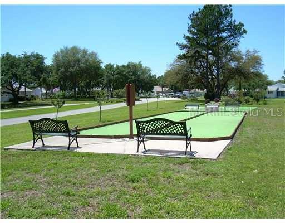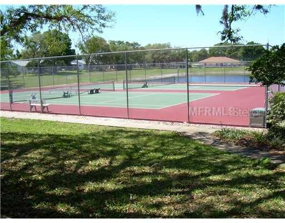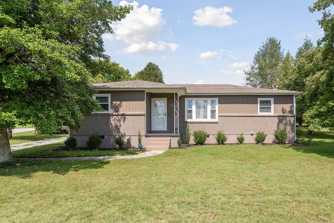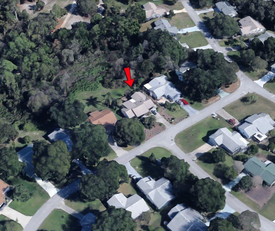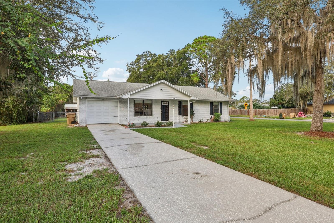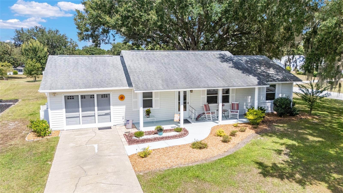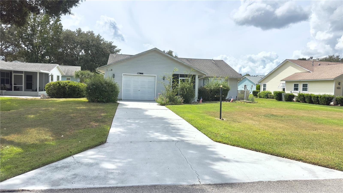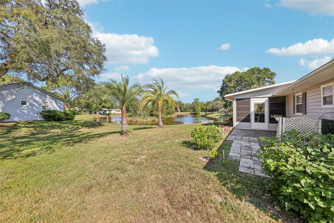610 Fannich Court, LEESBURG, FL 34788
Property Photos
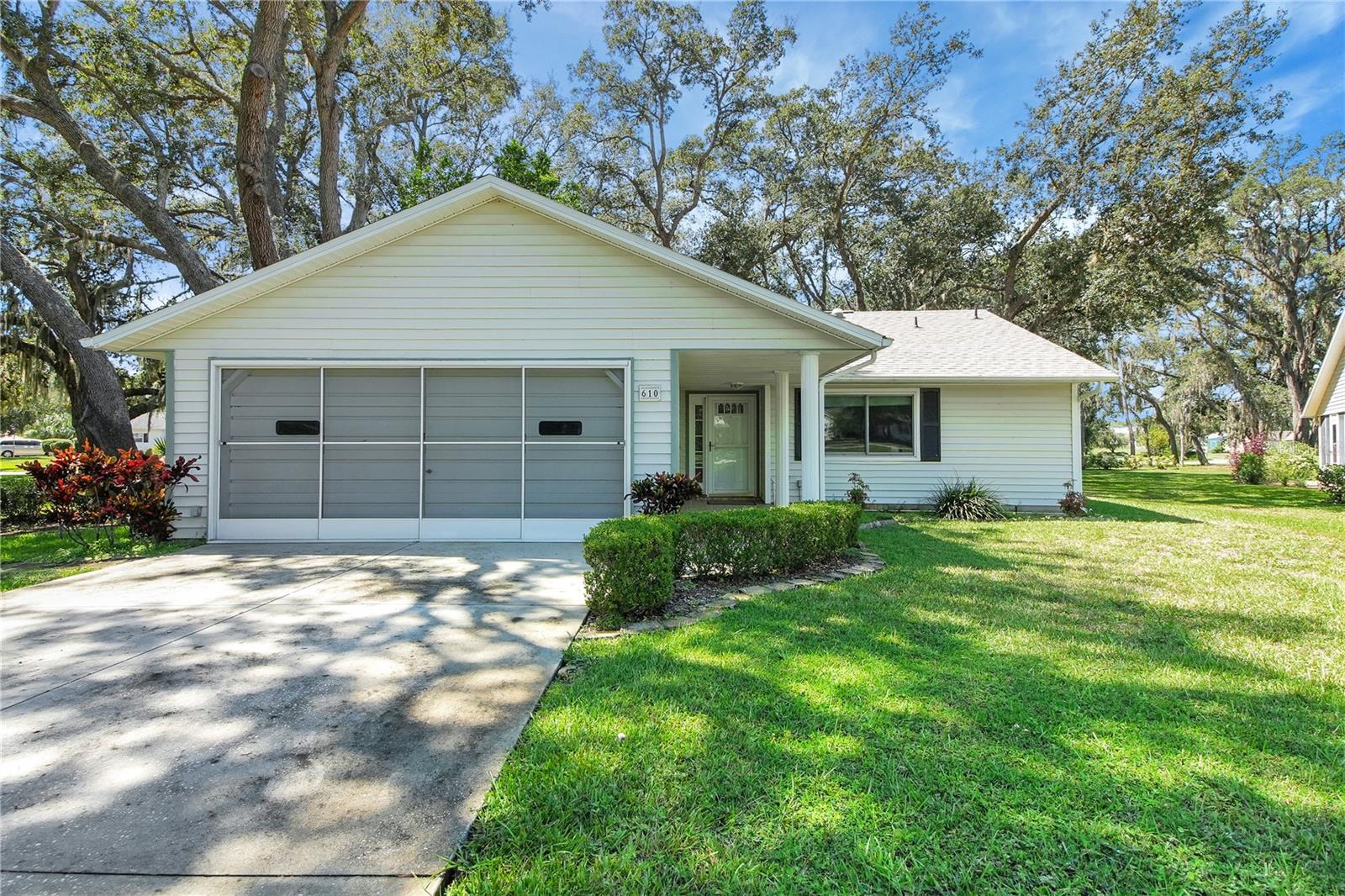
Would you like to sell your home before you purchase this one?
Priced at Only: $219,900
For more Information Call:
Address: 610 Fannich Court, LEESBURG, FL 34788
Property Location and Similar Properties
- MLS#: G5102200 ( Residential )
- Street Address: 610 Fannich Court
- Viewed: 16
- Price: $219,900
- Price sqft: $127
- Waterfront: No
- Year Built: 1987
- Bldg sqft: 1736
- Bedrooms: 2
- Total Baths: 2
- Full Baths: 2
- Garage / Parking Spaces: 2
- Days On Market: 19
- Additional Information
- Geolocation: 28.8512 / -81.776
- County: LAKE
- City: LEESBURG
- Zipcode: 34788
- Subdivision: Scottish Highlands
- Provided by: ERA GRIZZARD REAL ESTATE
- Contact: Cynthia Wheeler
- 352-787-6966

- DMCA Notice
-
DescriptionScottish highlands hard to find with 2 car garage on beautiful treed lot well for irrigation newer roof in 2022 newer double pane windows screened garage door no carpet furniture stays (not tvs) long driveway on cul de sac. Front covered porch with tiled flooring 19x6. Open floorplan with large living room with cathedral ceilings opening up to kitchen and dining room. Kitchen has breakfast bar, gas stove, closet pantry and loads of cabinetry. Primary bedroom has two closets, laminate flooring, ceiling fan. Primary bath has walk in shower, toilet and tiled floors. Guest bedroom in front of home has 6x6 walk in closet. Guest bath has tile floors with walk in tub. Florida room has glass windows and tiled floors. Garage is 21x19 with pegboard, pull down stairs, utility tub, side service entry and screened garage doors. Solar tubes in living room and guest bathroom. Gutters. Lovely lot located on a cul de sac with nice backyard with beautiful trees. Make this move in condition home your next address and live in a great community which offers loads of activities to choose from. Indoor olympic pool, spa, outdoor pool, recreation buildings, tennis, pickleball, bocci ball. Storage for your rv/boat available for extra fee. Great convenient location close to shopping, restaurants, medical and worship facilities make appointment today to view!
Payment Calculator
- Principal & Interest -
- Property Tax $
- Home Insurance $
- HOA Fees $
- Monthly -
For a Fast & FREE Mortgage Pre-Approval Apply Now
Apply Now
 Apply Now
Apply NowFeatures
Building and Construction
- Covered Spaces: 0.00
- Exterior Features: Lighting, Private Mailbox, Rain Gutters
- Flooring: Ceramic Tile, Laminate, Vinyl
- Living Area: 1182.00
- Roof: Shingle
Property Information
- Property Condition: Completed
Land Information
- Lot Features: Cleared, Cul-De-Sac, In County, Irregular Lot, Landscaped, Level, Oversized Lot, Street Dead-End, Paved, Unincorporated
Garage and Parking
- Garage Spaces: 2.00
- Open Parking Spaces: 0.00
- Parking Features: Driveway, Garage Door Opener, Oversized
Eco-Communities
- Water Source: Public
Utilities
- Carport Spaces: 0.00
- Cooling: Central Air
- Heating: Central, Natural Gas
- Pets Allowed: Size Limit, Yes
- Sewer: Private Sewer
- Utilities: Cable Available, Cable Connected, Electricity Available, Electricity Connected, Natural Gas Available, Natural Gas Connected, Phone Available, Sewer Connected, Sprinkler Well, Water Available, Water Connected
Amenities
- Association Amenities: Clubhouse, Fence Restrictions, Lobby Key Required, Pickleball Court(s), Pool, Recreation Facilities, Shuffleboard Court, Storage, Tennis Court(s), Vehicle Restrictions
Finance and Tax Information
- Home Owners Association Fee Includes: Cable TV, Common Area Taxes, Pool, Escrow Reserves Fund, Fidelity Bond, Internet, Management, Recreational Facilities, Sewer
- Home Owners Association Fee: 215.00
- Insurance Expense: 0.00
- Net Operating Income: 0.00
- Other Expense: 0.00
- Tax Year: 2025
Other Features
- Appliances: Dishwasher, Dryer, Exhaust Fan, Gas Water Heater, Microwave, Range, Range Hood, Refrigerator, Washer, Water Filtration System
- Association Name: Rene
- Association Phone: 352-742-3367
- Country: US
- Furnished: Partially
- Interior Features: Cathedral Ceiling(s), Ceiling Fans(s), Eat-in Kitchen, Open Floorplan, Primary Bedroom Main Floor, Split Bedroom, Thermostat, Walk-In Closet(s)
- Legal Description: LOT 10F, PHASE F SCOTTISH HIGHLANDS CONDO AND 1/650 INT. IN COMMON ELEMENTS CB 2 PGS 12-13
- Levels: One
- Area Major: 34788 - Leesburg / Haines Creek
- Occupant Type: Vacant
- Parcel Number: 11-19-25-0064-000-010F0
- Possession: Close Of Escrow
- Style: Other
- View: Trees/Woods
- Views: 16
- Zoning Code: RESI
Similar Properties
Nearby Subdivisions
Bassville Park
Bentwood Sub
Country Corner Sub
Eagles Point Ph Ii Sub
Emerald Pond Sub
Fty Eight Ests
Golfview
Haines Creek Heights
Haines Lake Estates
Harbor Shores
Harbor Shores Unit 02
Higley
Jacksons River Country Estates
Lake Yale Cove Ph 01
Lake Yale Estates
Leesburg
Liberty Preserve
Liberty Preserve Ph Two
Lisbon
Magda Estates Sub
Meadow Ridge Of Grand Island
Not On The List
Oakmont At Silver Lake Sub
Pine Harbour
Pine Island Shores
Quail Pointe At Silver Lake
Riverside Sub
Scottish Highlands
Scottish Highlands Condo Ph A
Scottish Highlands Condo Ph B
Scottish Highlands Condo Ph I
Scottish Highlands Condo Ph N
Scottish Highlands Condo Ph S
Scottish Highlands Condominium
Seasonssilver Basin
Shademoor Acres First Add
Silver Lake Estates
Silver Lake Estates Phase 1
Silver Lake Forest Sub
Silver Lake Pointe
Silver Ridge Sub
Stonegate At Silver Lake Sub
Sunny Dell Park
Western Shores

- Broker IDX Sites Inc.
- 750.420.3943
- Toll Free: 005578193
- support@brokeridxsites.com



