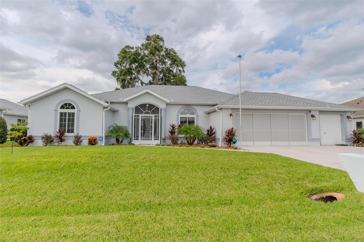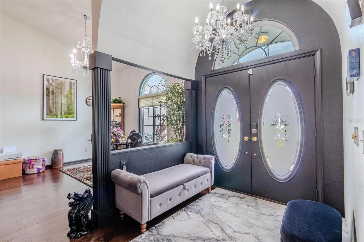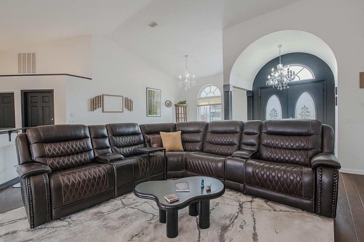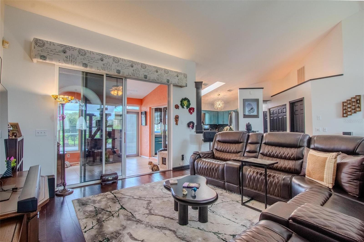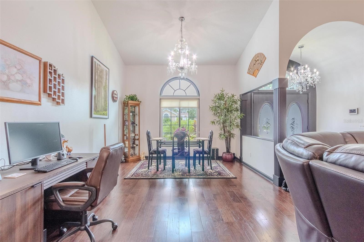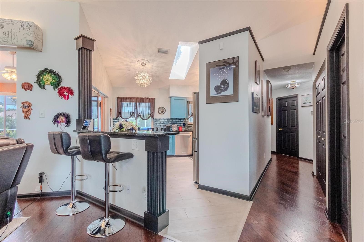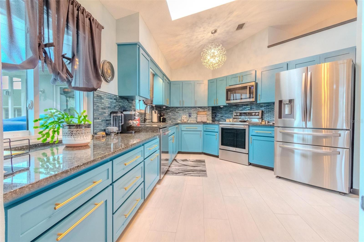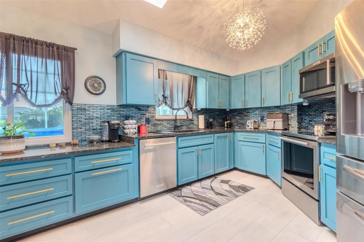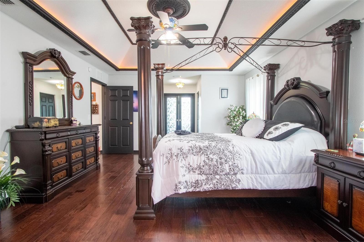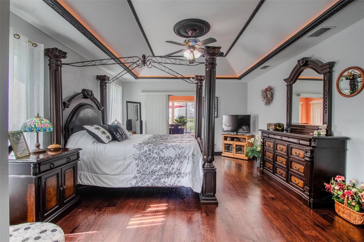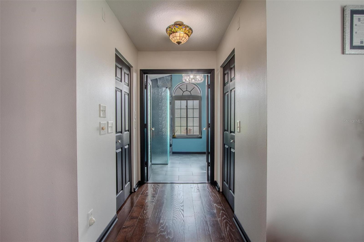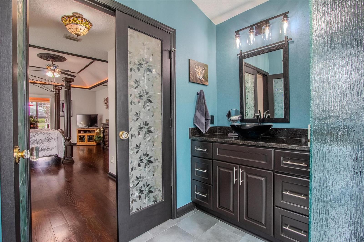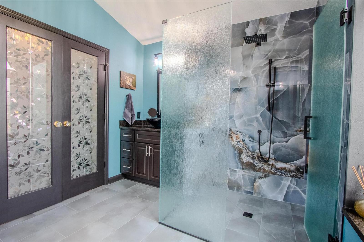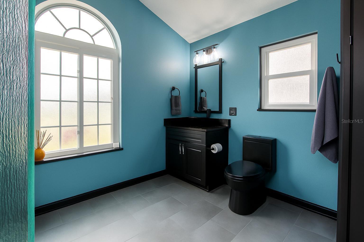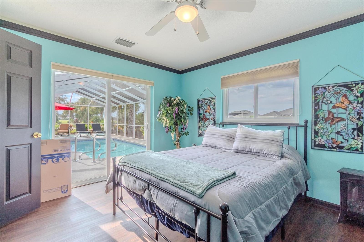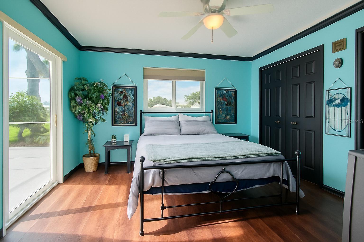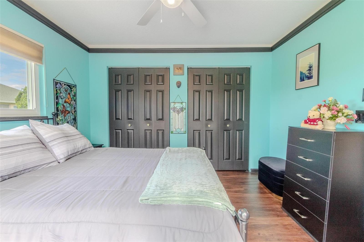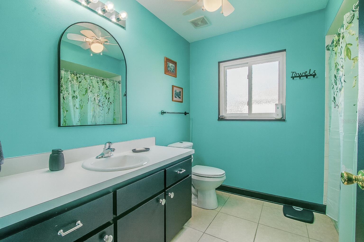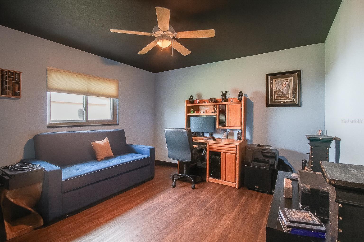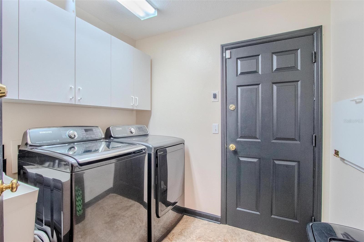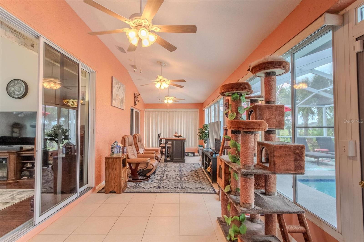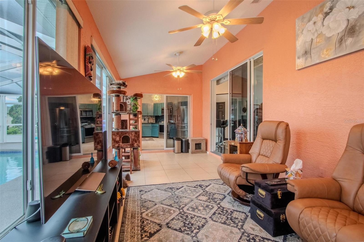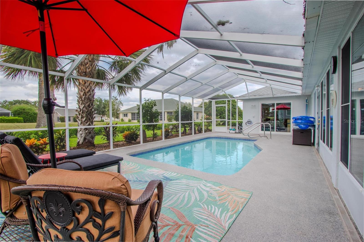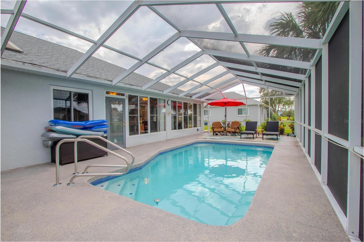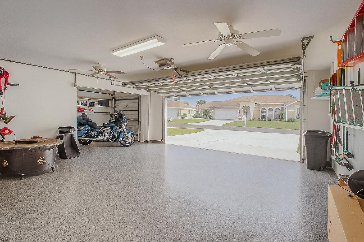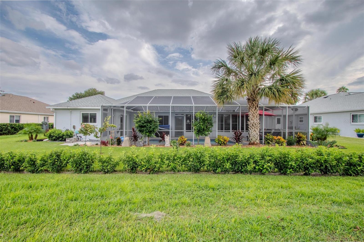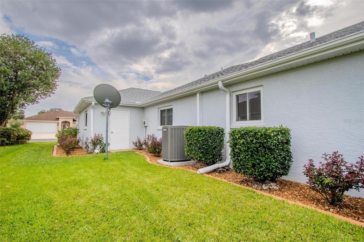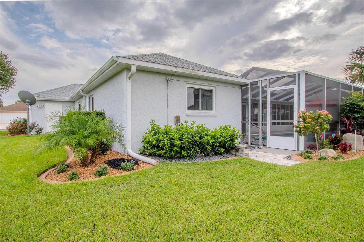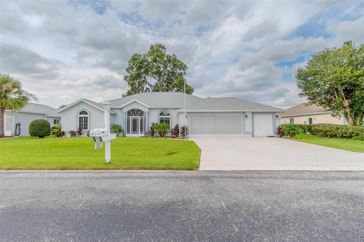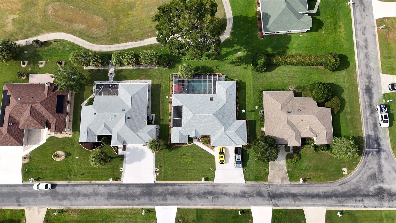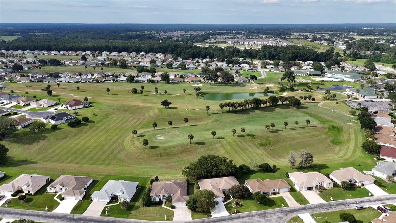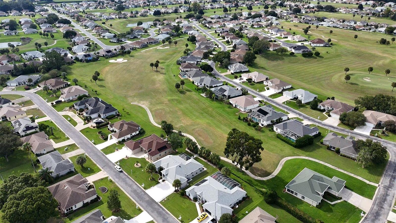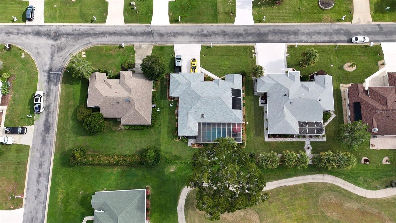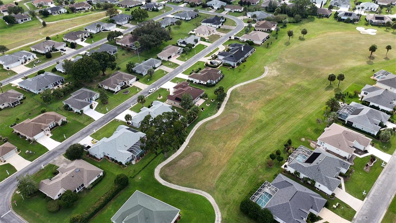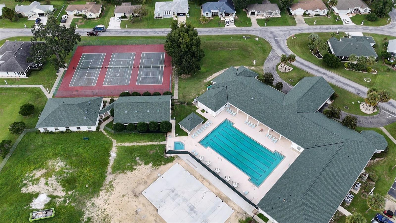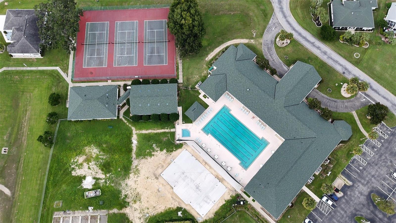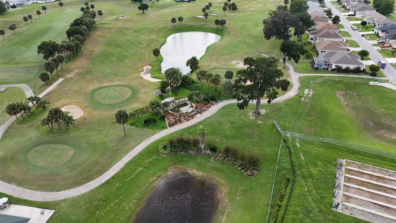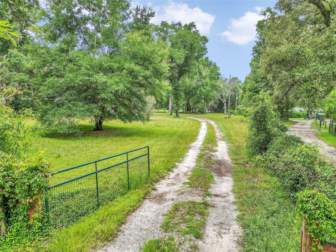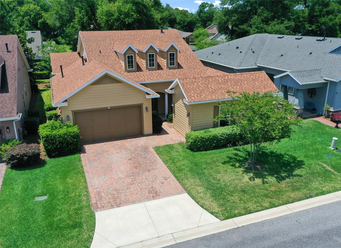5185 21st Loop, OCALA, FL 34482
Property Photos
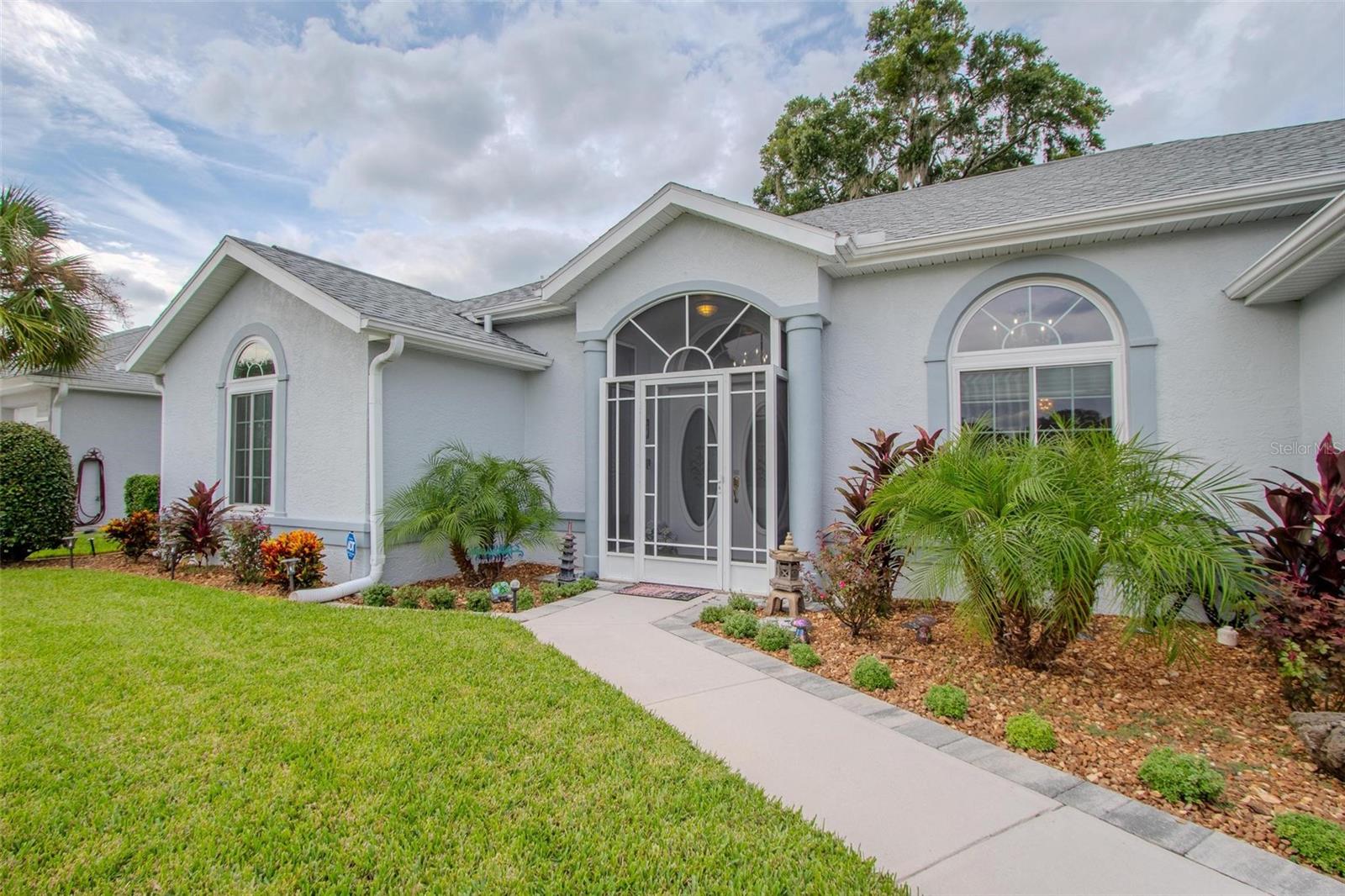
Would you like to sell your home before you purchase this one?
Priced at Only: $415,000
For more Information Call:
Address: 5185 21st Loop, OCALA, FL 34482
Property Location and Similar Properties
Adult Community
- MLS#: G5102065 ( Residential )
- Street Address: 5185 21st Loop
- Viewed: 2
- Price: $415,000
- Price sqft: $113
- Waterfront: No
- Year Built: 1997
- Bldg sqft: 3678
- Bedrooms: 3
- Total Baths: 2
- Full Baths: 2
- Garage / Parking Spaces: 2
- Days On Market: 3
- Additional Information
- Geolocation: 29.2084 / -82.2084
- County: MARION
- City: OCALA
- Zipcode: 34482
- Subdivision: Ocala Palms Un 03
- Provided by: CENTURY 21 SPOUSES WITH HOUSES REALTY
- Contact: Jennifer Glidewell
- 352-630-2580

- DMCA Notice
-
DescriptionAre you tired of seeing the same cookie cutter homes and wondering if your dream home even exists? If youre searching for something truly specialsomething that breaks the moldyour search ends at 5185 NW 21st Loop. This stunning, professionally landscaped property is unlike anything else on the market. The moment you step through the front door, you're greeted with a dramatic and elegant contrast of creamy whites and bold black accents that immediately set the tone for a one of a kind living experience. Gaze upward to find not one, but two exquisite chandeliers that illuminate the soaring ceilings. Ebony pillars anchor the grand living space, creating an ambiance of sophistication and uniqueness. With an unobstructed golf course view, golf cart garage, and a brand new roof (2023), this home has been meticulously updated with over $140,000 in improvements. These include new HVAC, paid off solar panels, new skylight, new windows throughout (except the Florida Room), and beautifully renovated pool and birdcage with a cathedral screenperfect for year round enjoyment. The primary suite features tray ceilings, two walk in closets, and access to the enclosed Florida Room with heat and air for extra living space. Located in a vibrant 55+ active community, you'll have access to a 19,000 sq ft clubhouse, indoor heated pool, fitness center, game rooms, library, and courts for tennis, bocce ball, shuffleboard, volleyball, and more. Golf lovers will enjoy the 18 hole course and driving range. Shopping is just minutes away, and you're less than 2 miles from the World Equestrian Center, with convenient access to both coasts, Orlando attractions, and the airport. This is more than just a homeits a lifestyle. Priced at the August 2025 appraised value, this is your rare opportunity to own a distinctive, move in ready gem that truly stands apart.
Payment Calculator
- Principal & Interest -
- Property Tax $
- Home Insurance $
- HOA Fees $
- Monthly -
For a Fast & FREE Mortgage Pre-Approval Apply Now
Apply Now
 Apply Now
Apply NowFeatures
Building and Construction
- Covered Spaces: 0.00
- Exterior Features: Private Mailbox
- Flooring: Ceramic Tile, Luxury Vinyl, Wood
- Living Area: 2166.00
- Roof: Shingle
Land Information
- Lot Features: City Limits, Landscaped, Level, Near Golf Course, On Golf Course, Paved
Garage and Parking
- Garage Spaces: 2.00
- Open Parking Spaces: 0.00
- Parking Features: Driveway, Garage Door Opener, Golf Cart Garage
Eco-Communities
- Pool Features: In Ground, Screen Enclosure
- Water Source: Public
Utilities
- Carport Spaces: 0.00
- Cooling: Central Air
- Heating: Central, Electric
- Pets Allowed: Cats OK, Dogs OK
- Sewer: Public Sewer
- Utilities: Cable Available, Cable Connected, Electricity Available, Electricity Connected, Public, Sewer Available, Sewer Connected, Sprinkler Meter, Water Available, Water Connected
Finance and Tax Information
- Home Owners Association Fee Includes: Guard - 24 Hour, Pool, Private Road, Security, Trash
- Home Owners Association Fee: 278.90
- Insurance Expense: 0.00
- Net Operating Income: 0.00
- Other Expense: 0.00
- Tax Year: 2024
Other Features
- Appliances: Built-In Oven, Dishwasher, Disposal, Dryer, Electric Water Heater, Exhaust Fan, Ice Maker, Microwave, Range, Refrigerator, Washer
- Association Name: Donna or Bronze
- Association Phone: 352-732-9898
- Country: US
- Interior Features: Ceiling Fans(s), Coffered Ceiling(s), High Ceilings, Open Floorplan, Primary Bedroom Main Floor, Solid Wood Cabinets, Thermostat, Tray Ceiling(s), Walk-In Closet(s), Window Treatments
- Legal Description: SEC 04 TWP 15 RGE 21 PLAT BOOK 3 PAGE 187 OCALA PALMS UNIT III BLK J LOT 25
- Levels: One
- Area Major: 34482 - Ocala
- Occupant Type: Owner
- Parcel Number: 2151-010-025
- Zoning Code: PUD
Similar Properties
Nearby Subdivisions
Cotton Wood
Country Estates West
Derby Farms
Equestrian Oaks
Farm Non Sub
Fellowship Acres
Fellowship Ridge
Forest Villas
Golden Hills
Golden Hills Turf Country Clu
Golden Ocal Un 1
Golden Ocala
Golden Ocala Golf Equestrian
Golden Ocala Golf And Equestri
Golden Ocala Un 01
Golden Ocala Un 1
Heath Preserve
Heath Preserve Phase 2
Hunter Farm
Marion Oaks
Martinview Farms Unr
Masters Village
Meadow Wood Acres
Meadow Wood Farm Un 2
Meadow Wood Farms
Meadow Wood Farms 02
Meadow Wood Farms Un 01
Meadow Wood Farms Un 02
Mossbrook Farms
None
Not On List
Not On The List
Ocala Estate
Ocala Palms
Ocala Palms 06
Ocala Palms 08
Ocala Palms Golf Country Club
Ocala Palms Un 01
Ocala Palms Un 02
Ocala Palms Un 03
Ocala Palms Un 04
Ocala Palms Un 07
Ocala Palms Un 09
Ocala Palms Un I
Ocala Palms Un Ix
Ocala Palms Un V
Ocala Palms Un Vi
Ocala Palms Un Vii
Ocala Palms Un X
Ocala Palms X
Ocala Park Estate
Ocala Park Estates
Ocala Park Ranches
Ocala Preserce Ph 2
Ocala Preserve
Ocala Preserve Ph 1
Ocala Preserve Ph 11
Ocala Preserve Ph 12
Ocala Preserve Ph 13
Ocala Preserve Ph 18a
Ocala Preserve Ph 18b
Ocala Preserve Ph 1b 1c
Ocala Preserve Ph 2
Ocala Preserve Ph 5
Ocala Preserve Ph 6
Ocala Preserve Ph 7a
Ocala Preserve Ph 8
Ocala Preserve Ph 9
Ocala Prk Estates
Ocala Rdg 07
Ocala Rdg Un 04
Ocala Rdg Un 05
Ocala Rdg Un 06
Ocala Rdg Un 6
Ocala Rdg Un 7
On Top Of The World
Other
Quail Mdw
Quail Meadow
Rainbow Park
Route 40 Ranchettes
Sabana Reserve
Saddlebrook Equestrian Park
Villageascot Heath Un 43 Pt

- Broker IDX Sites Inc.
- 750.420.3943
- Toll Free: 005578193
- support@brokeridxsites.com



