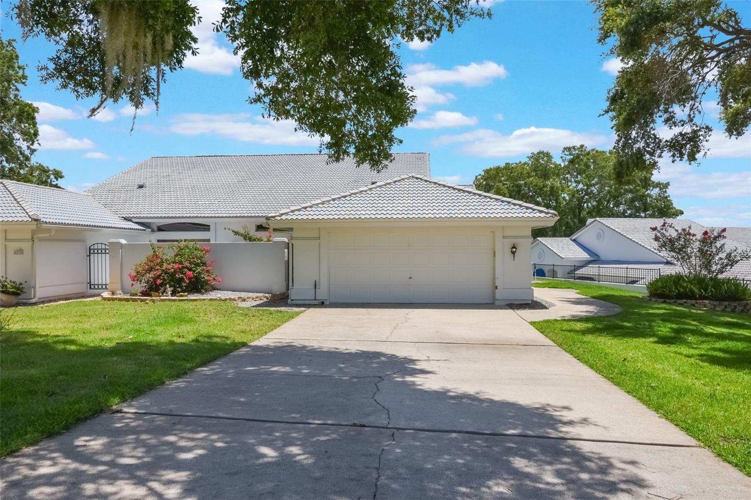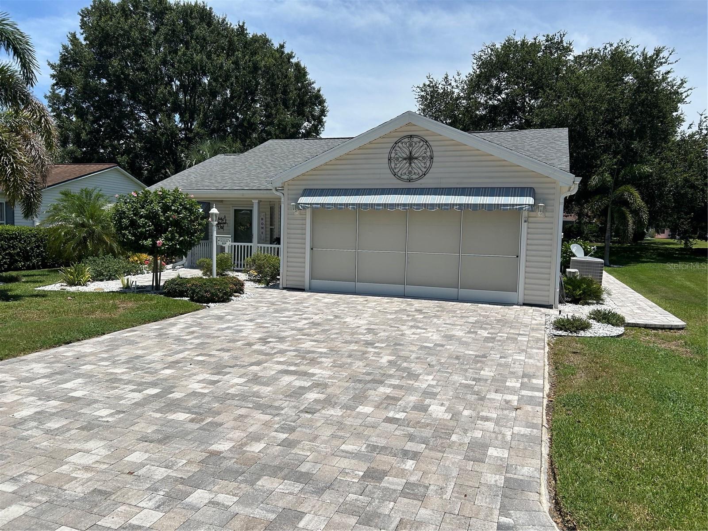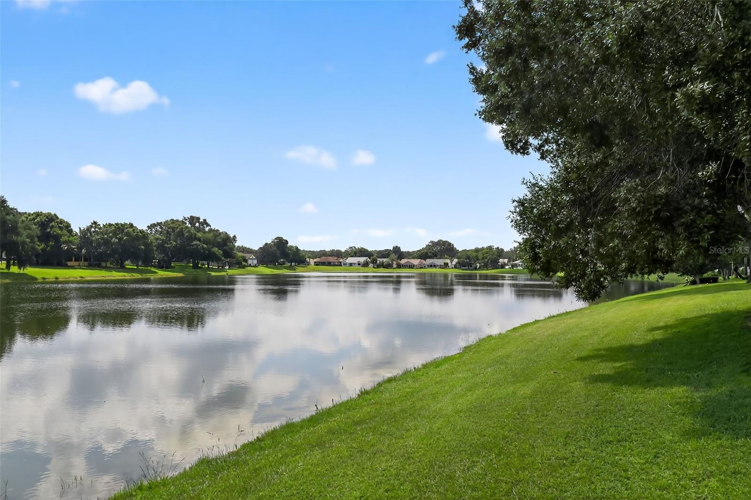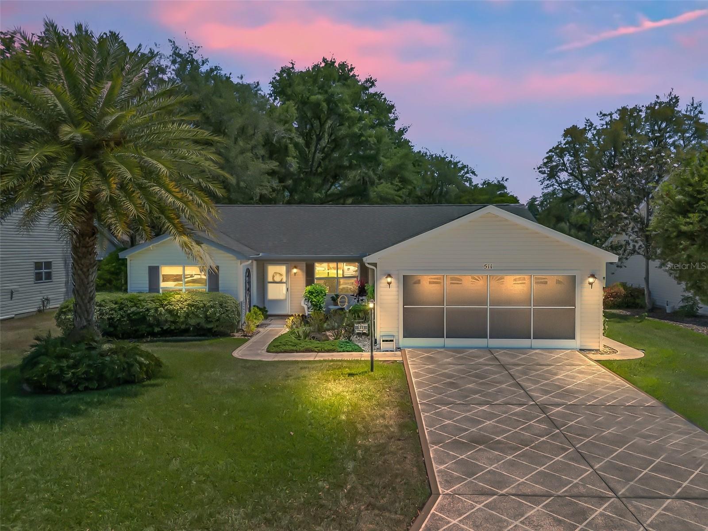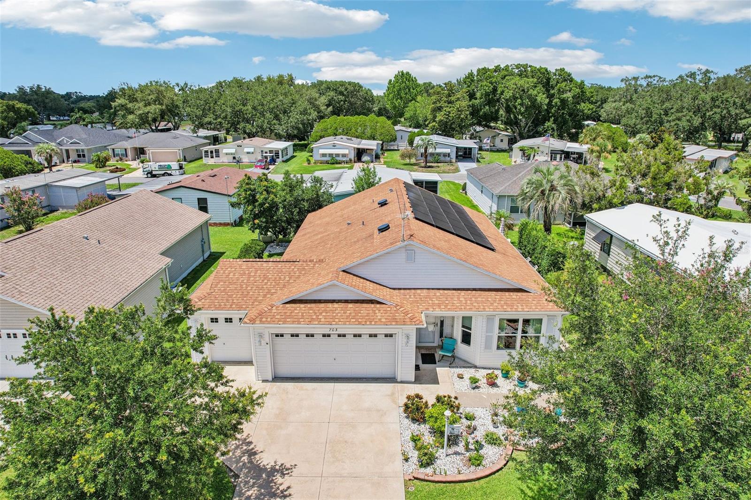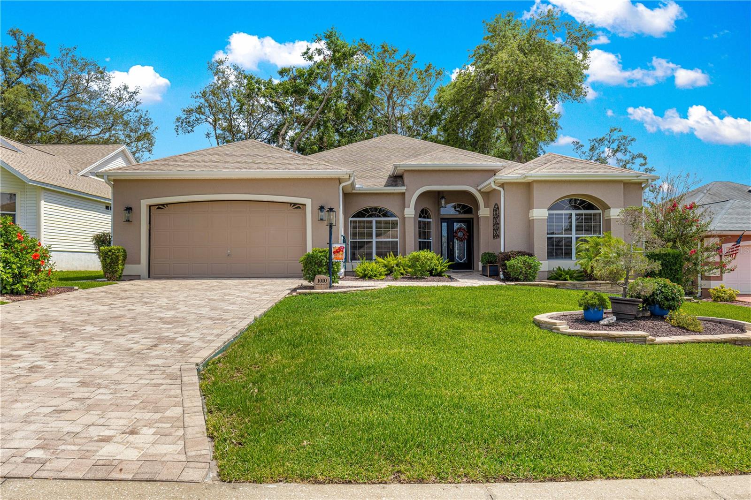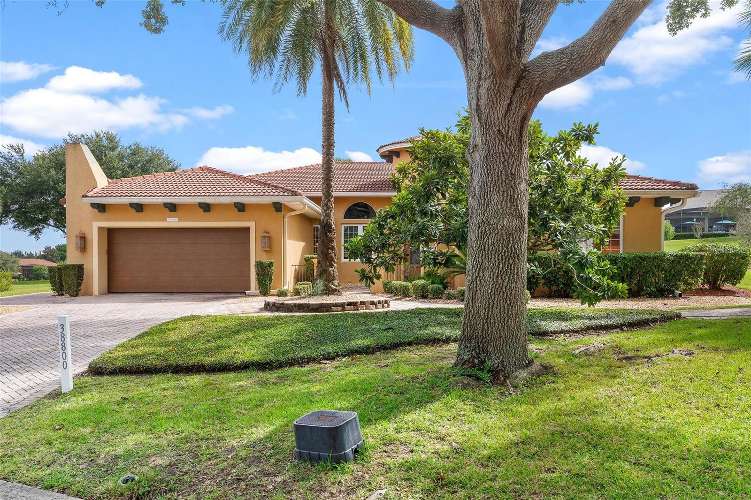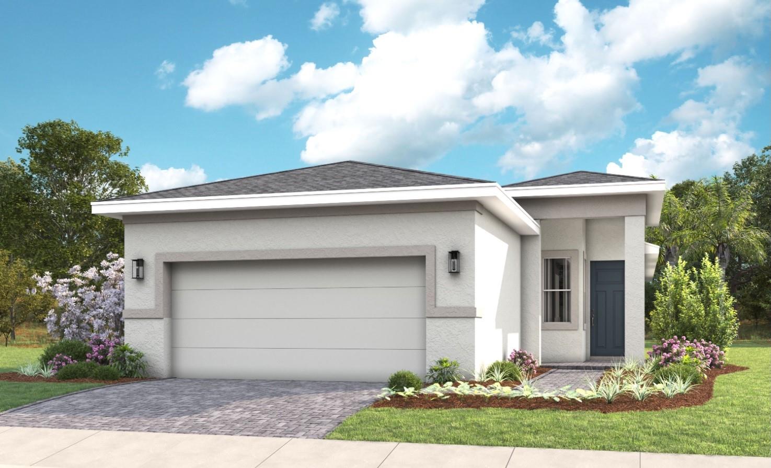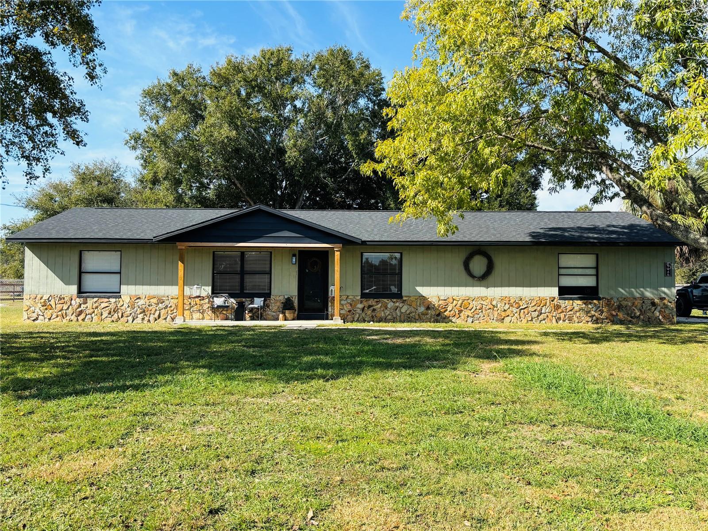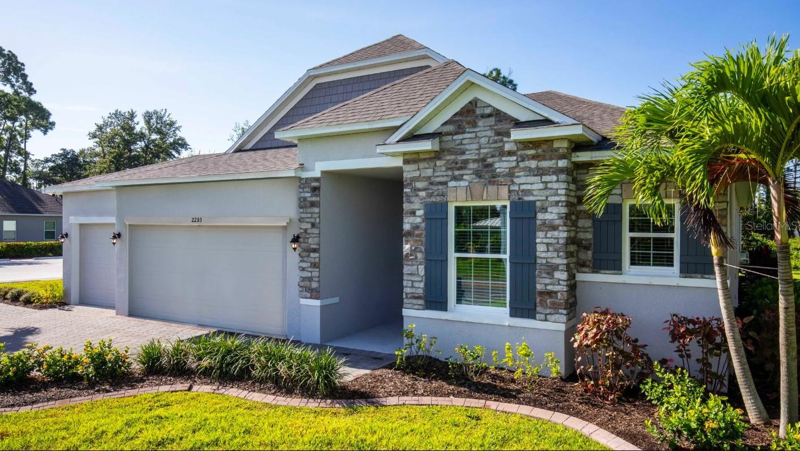1124 Avenida De Las Casas 1124, LADY LAKE, FL 32159
Property Photos
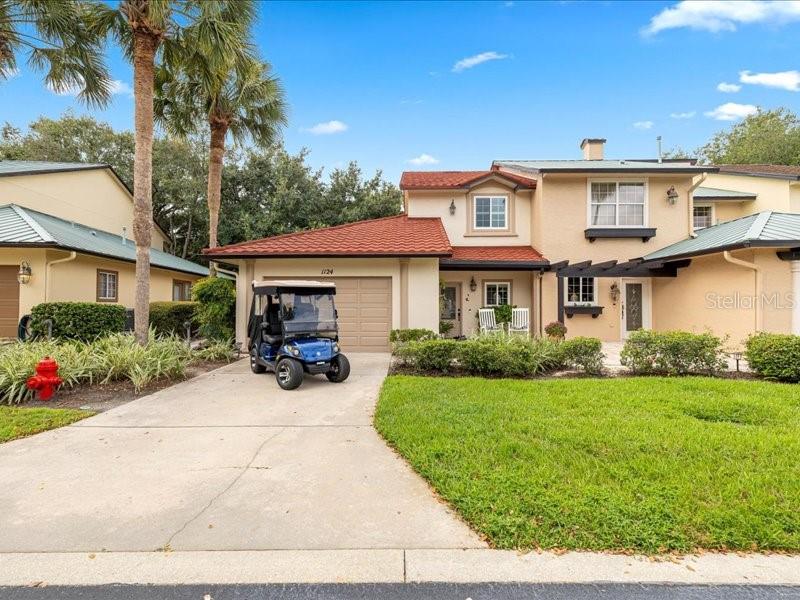
Would you like to sell your home before you purchase this one?
Priced at Only: $450,000
For more Information Call:
Address: 1124 Avenida De Las Casas 1124, LADY LAKE, FL 32159
Property Location and Similar Properties
- MLS#: G5101955 ( Residential )
- Street Address: 1124 Avenida De Las Casas 1124
- Viewed: 38
- Price: $450,000
- Price sqft: $209
- Waterfront: No
- Year Built: 1999
- Bldg sqft: 2154
- Bedrooms: 2
- Total Baths: 3
- Full Baths: 2
- 1/2 Baths: 1
- Garage / Parking Spaces: 1
- Days On Market: 74
- Additional Information
- Geolocation: 28.9388 / -81.9525
- County: LAKE
- City: LADY LAKE
- Zipcode: 32159
- Subdivision: Lady Lake Villas Of Spanish Sp
- Provided by: REALTY EXECUTIVES IN THE VILLAGES
- Contact: Jon McNeely
- 352-753-7500

- DMCA Notice
-
DescriptionLive steps away from spanish springs town center! No bond! This home is "priced to sell"! This is a unique opportunity to own a professionally designed, turnkey townhome style end unit with a yamaha golf cart, just steps from the revitalized spanish springs town square. The spanish/mediterranean inspired neighborhood puts you within a 5 minute walk of the sharon performing arts center, shops, restaurants, and nightly entertainment. This 2 bedroom, 2. 5 bath plus loft home offers over 1,700 sq. Ft. Of thoughtfully upgraded living space. Selling turnkey with high end furniture ($19,000 value) plus a golf cart. The kitchen features bright white cabinetry with under and in cabinet lighting, granite countertops with a stylish backsplash, large sink, a gas stove, stainless steel appliances, and a spacious pantry with a custom frosted glass door and built in shelving. The living and dining areas showcase rich hardwood flooring, bead board ceilings with crown molding, designer window cornices, custom vent covers, upscale furnishings, a convenient under stair storage closet with frosted glass door, and a guest half bath with granite counters and upgraded tile. The main level primary suite offers crown molding, a bead board ceiling, a custom shelved walk in closet, and a luxurious en suite bath with dual sinks, an upgraded tiled shower, and a glass enclosure. Upstairs youll find a cozy loft with seating and tv, along with a second bedroom featuring a modern murphy bedperfect for guests or a home officeplus an adjacent full bath. French doors open to a spacious private courtyard with ceramic pots and an outdoor storage container, creating a tranquil setting for relaxing or entertaining. Additional upgrades include indoor laundry, new windows (2025), grabber blinds, built in surround sound, a mini split a/c and granite work bench in the garage, fresh exterior paint (2024), a new clay tile roof (2024), new hvac (2025), and a new hot water heater (2024). The garage accommodates one car plus a golf cart. The hoa makes maintenance worry free by covering the cost of roof, exterior, driveway, landscaping, irrigation, pest control, exterior insurance, lawn, sprinkler system, and more. If youre looking for style, comfort, convenience and an unbeatable location in the heart of the villagesthis is the one!
Payment Calculator
- Principal & Interest -
- Property Tax $
- Home Insurance $
- HOA Fees $
- Monthly -
For a Fast & FREE Mortgage Pre-Approval Apply Now
Apply Now
 Apply Now
Apply NowFeatures
Building and Construction
- Covered Spaces: 0.00
- Exterior Features: French Doors, Rain Gutters
- Flooring: Tile, Wood
- Living Area: 1780.00
- Roof: Tile
Garage and Parking
- Garage Spaces: 1.00
- Open Parking Spaces: 0.00
- Parking Features: Driveway, Garage Door Opener
Eco-Communities
- Water Source: Public
Utilities
- Carport Spaces: 0.00
- Cooling: Central Air
- Heating: Central, Heat Pump
- Pets Allowed: Yes
- Sewer: Public Sewer
- Utilities: Natural Gas Connected
Finance and Tax Information
- Home Owners Association Fee Includes: Pool, Insurance, Maintenance Structure, Maintenance Grounds, Management
- Home Owners Association Fee: 589.00
- Insurance Expense: 0.00
- Net Operating Income: 0.00
- Other Expense: 0.00
- Tax Year: 2024
Other Features
- Appliances: Dishwasher, Dryer, Microwave, Refrigerator, Washer
- Association Name: Sentry Management / Bonnie Gonzalez
- Association Phone: 352-343-5706
- Country: US
- Interior Features: Cathedral Ceiling(s), Ceiling Fans(s), High Ceilings, Living Room/Dining Room Combo, Thermostat, Walk-In Closet(s)
- Legal Description: VILLAS OF SPANISH SPRINGS CONDOMINIUM (ORB 3531 PG 2273-2408) UNIT 1124 ORB 4532 PG 540
- Levels: Two
- Area Major: 32159 - Lady Lake (The Villages)
- Occupant Type: Owner
- Parcel Number: 07-18-24-0400-000-11240
- Unit Number: 1124
- Views: 38
- Zoning Code: CP
Similar Properties
Nearby Subdivisions
Berts Sub
Big Pine Island Sub
Boulevard Oaks Of Lady Lake
Carlton Village Park
Carlton Village Sub
Cathedral Arch Estates
Edge Hill Estates
Green Key Village
Green Key Village Ph 3 Re
Green Key Village Ph 3 Rep
Groveharbor Hills
Hammock Oaks
Hammock Oaks Ph 1b
Hammock Oaks Townhomes
Hammock Oaks Villas
Harbor Hills
Harbor Hills The Grove
Harbor Hills Ph 05
Harbor Hills Ph 6b
Harbor Hills Pt Rep
Harbor Hills Un 1
Kh Cw Hammock Oaks
Kh Cw Hammock Oaks Llc
Lady Lake April Hills
Lady Lake Bradley Estates Sub
Lady Lake Cierra Oaks
Lady Lake Hueys
Lady Lake Lakes Ph 02 Lt 01 Bl
Lady Lake Orange Blossom Garde
Lady Lake Padgett Estates Sub
Lady Lake Pt Rep Padgett Estat
Lady Lake Stevens Add
Lady Lake Villas Of Spanish Sp
Lady Lake Vista Sonoma Villas
Lakes Lady Lake
Milu Estates
Na
None
Oak Pointe Sub
Orange Blossom
Orange Blossoms Gardens
Reserves At Hammock Oaks
Reserves At Hammock Oaks Phase
Sligh Teagues Add
Stonewood Estates
Stonewood Manor
The Villages
Villages Lady Lake
Villages Of Sumter Villa San M
Villages Of Sumter Villa Tierr
Windsor Green

- Broker IDX Sites Inc.
- 750.420.3943
- Toll Free: 005578193
- support@brokeridxsites.com










































