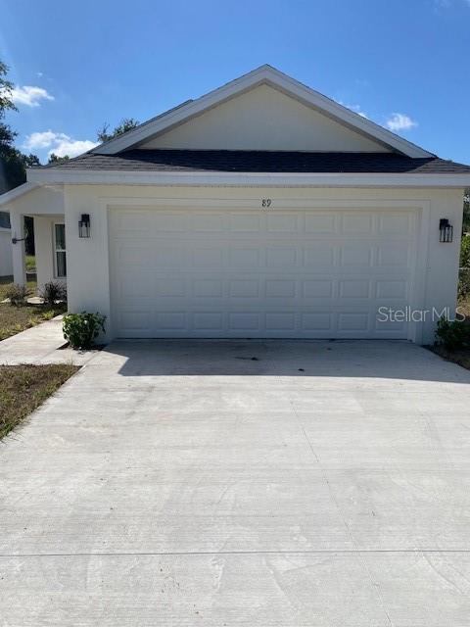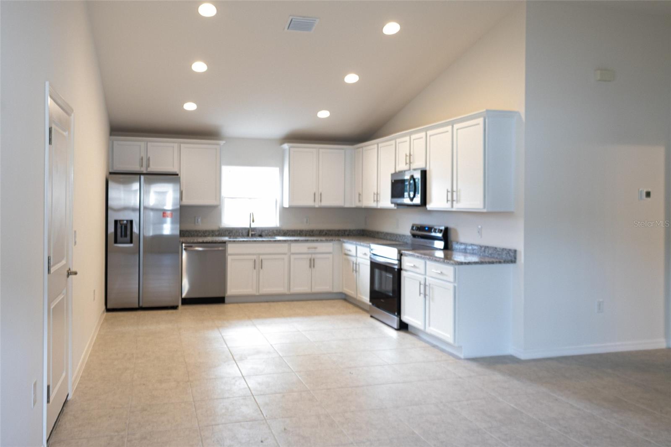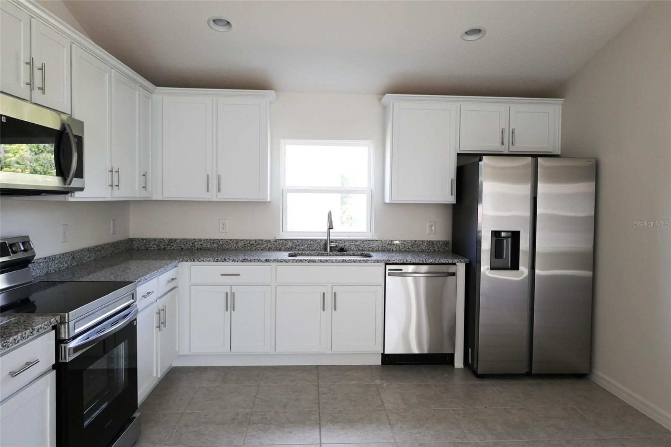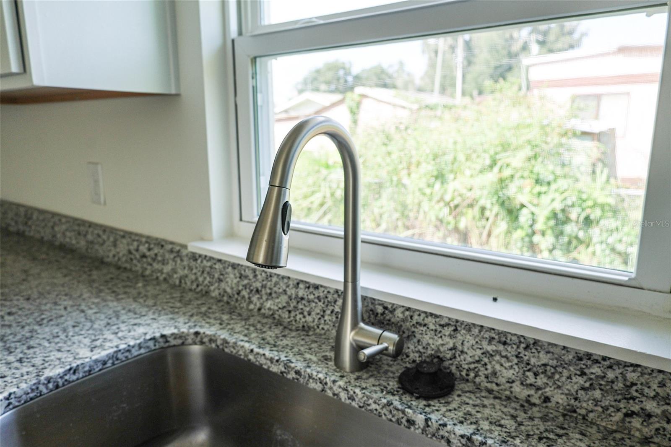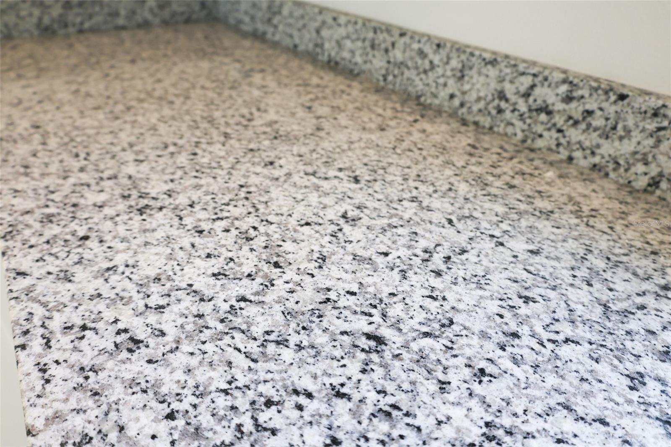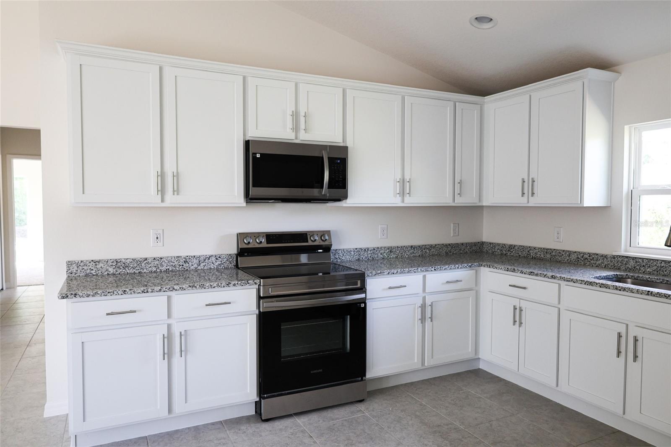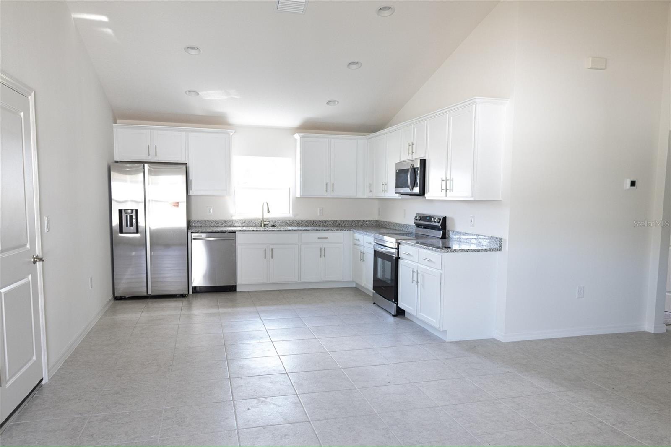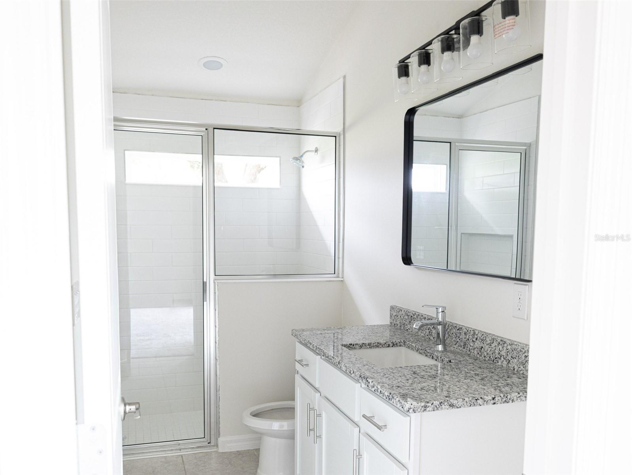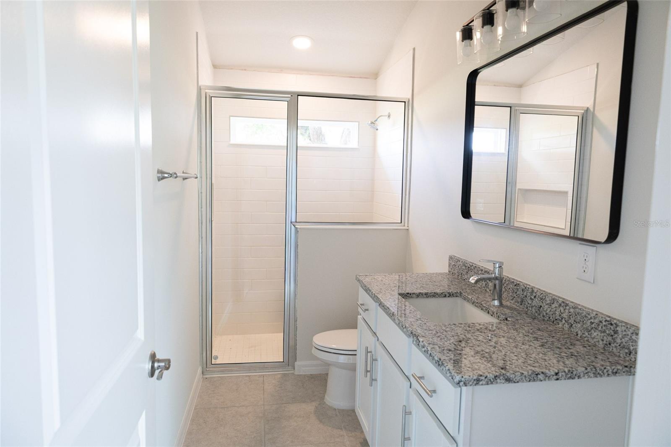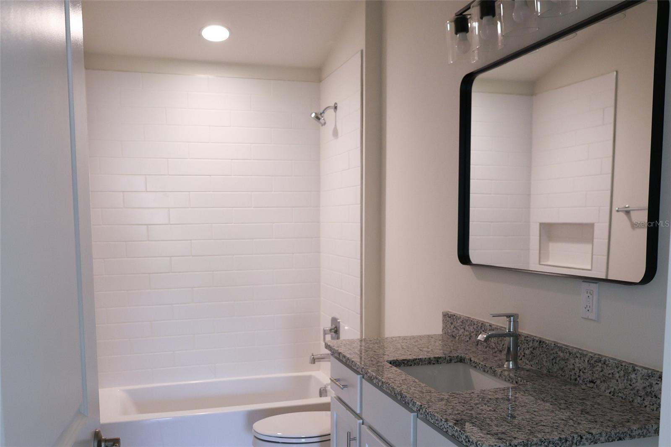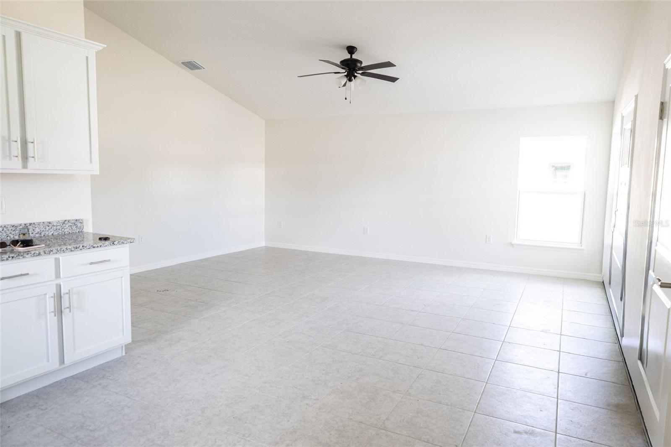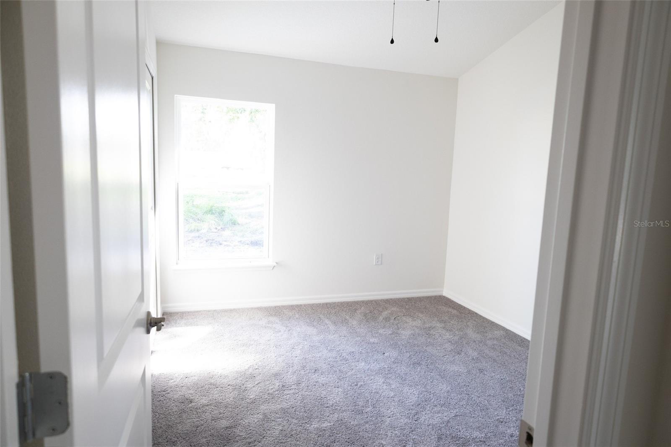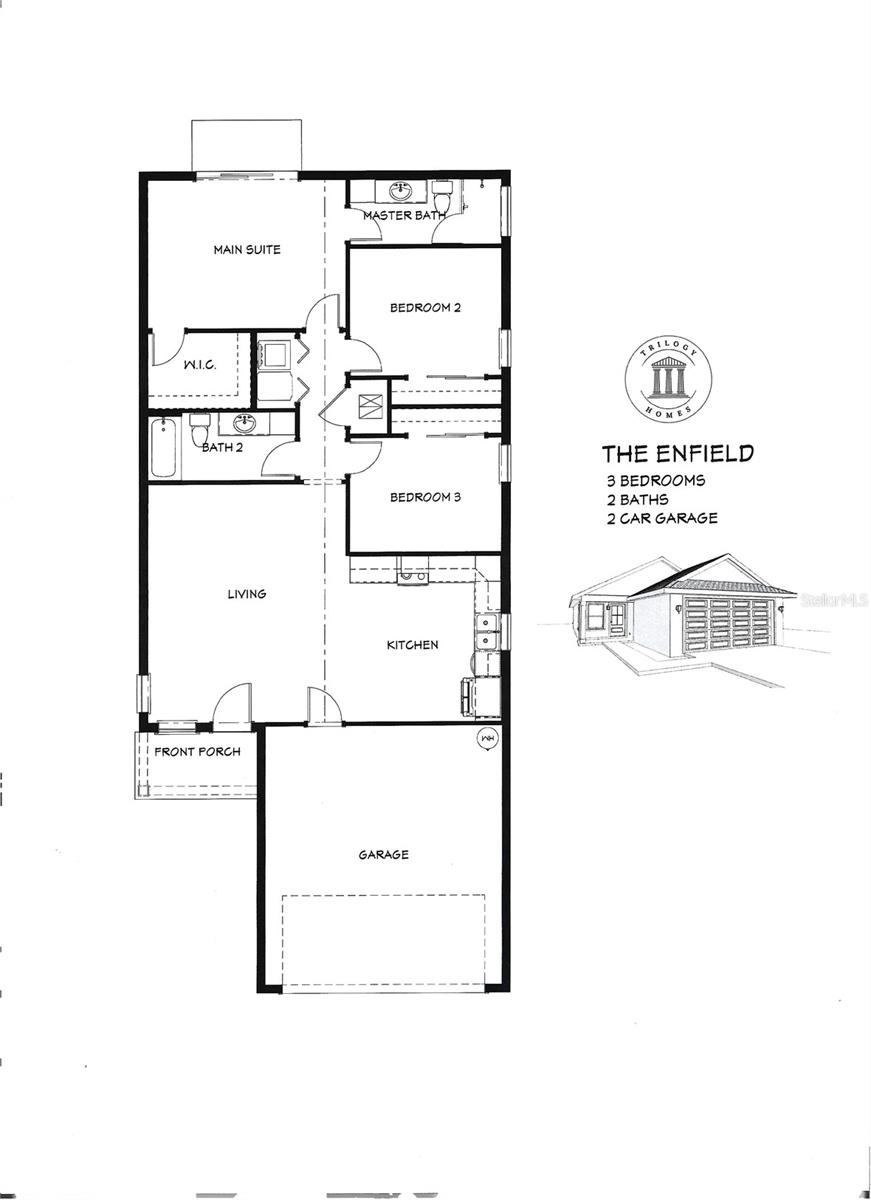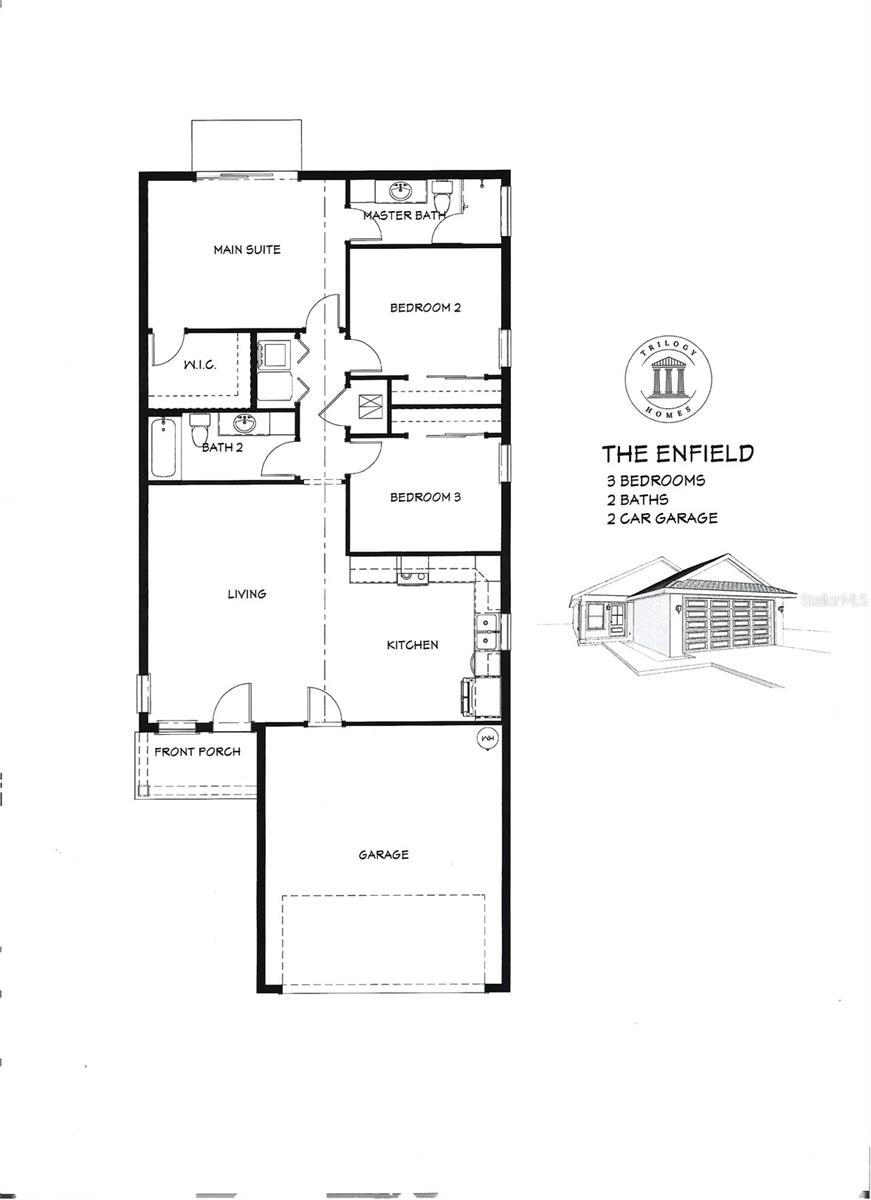89 Central Avenue, WEBSTER, FL 33597
Property Photos
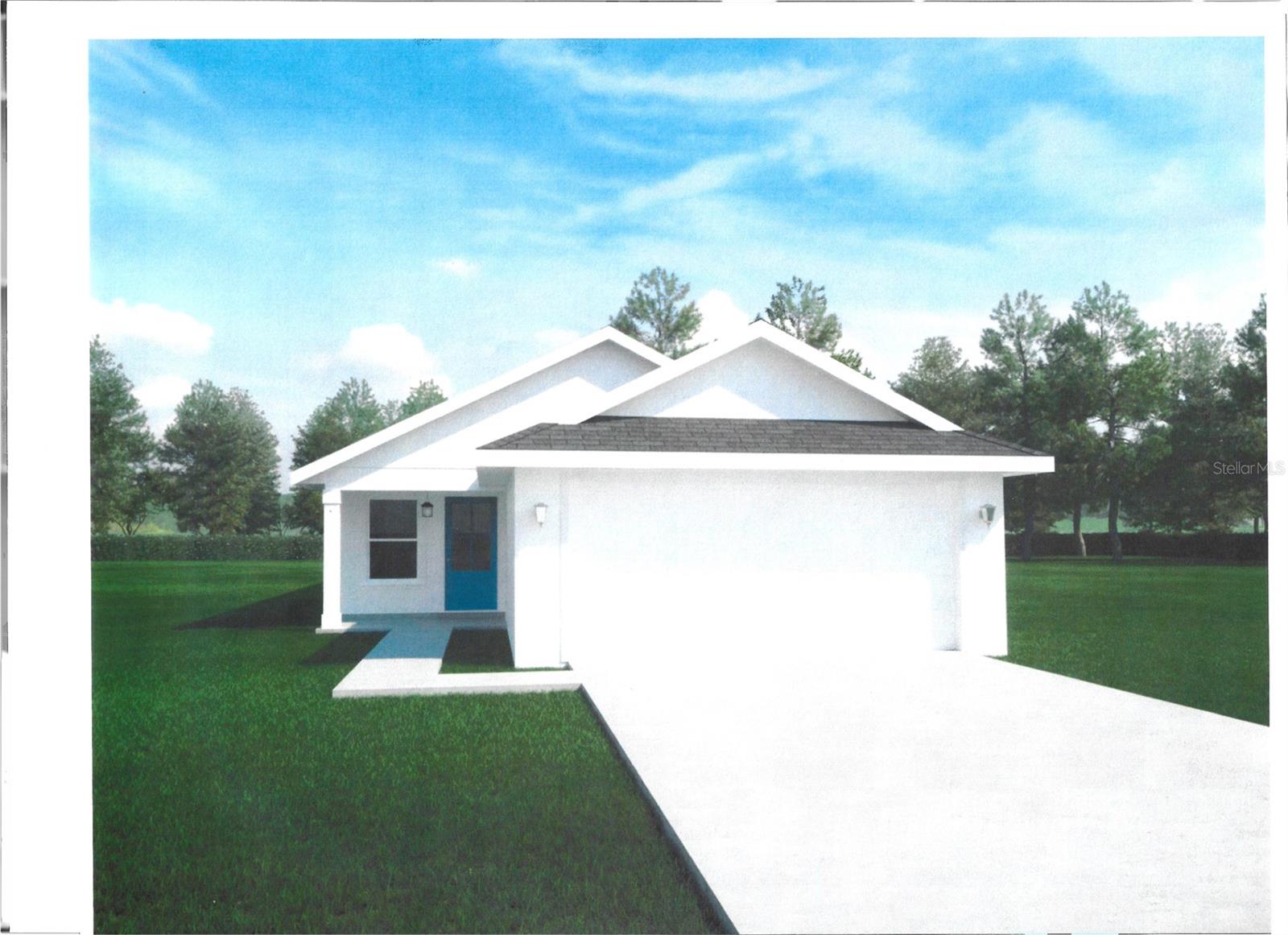
Would you like to sell your home before you purchase this one?
Priced at Only: $299,000
For more Information Call:
Address: 89 Central Avenue, WEBSTER, FL 33597
Property Location and Similar Properties
- MLS#: G5101648 ( Residential )
- Street Address: 89 Central Avenue
- Viewed: 30
- Price: $299,000
- Price sqft: $171
- Waterfront: No
- Year Built: 2025
- Bldg sqft: 1751
- Bedrooms: 3
- Total Baths: 2
- Full Baths: 2
- Garage / Parking Spaces: 2
- Days On Market: 47
- Additional Information
- Geolocation: 28.6099 / -82.0557
- County: SUMTER
- City: WEBSTER
- Zipcode: 33597
- Subdivision: City Of Webster
- Elementary School: Webster
- Middle School: South Sumter
- High School: South Sumter
- Provided by: HIGH COUNTRY REALTY LLC
- Contact: Andrea Edgington
- 352-348-3938

- DMCA Notice
-
DescriptionWow!! Seller offers $12,000 flex cash when home financing is obtained through waterstone mortgage corporation. The flex cash will permanently buy down your interest rate, well below market rate and or get a credit toward closing costs or use the money for both! Sitting in the heart of central florida, this brand new home is in the charming town of webster and is waiting for you! This cozy home boasts 3 bedrooms, 2 bathrooms and attached 2 car garage. The kitchen claims beautiful cabinets and is equipped with stainless steel appliances, granite countertops, moen plumbing fixtures, and ceramic tile throughout the main living areas. The kitchen boasts ample kitchen cabinet space, making meal prep a breeze. The master bedroom includes an ensuite bathroom offering a peaceful retreat from the rest of the home. The other two bedrooms share a spacious bathroom with granite countertop. The open concept living area is designed with both entertaining and relaxation in mind. The living room flows seamlessly into the kitchen and dining area, creating a perfect space for family gatherings or hosting guests. This home is conveniently located near shopping, dining, and entertainment options. Overall, this new construction home offers a perfect combination of comfort and convenience in a sought after location in central florida. Make your appointment today!
Payment Calculator
- Principal & Interest -
- Property Tax $
- Home Insurance $
- HOA Fees $
- Monthly -
For a Fast & FREE Mortgage Pre-Approval Apply Now
Apply Now
 Apply Now
Apply NowFeatures
Building and Construction
- Builder Model: Enfield
- Builder Name: Trilogy Homes
- Covered Spaces: 0.00
- Exterior Features: Sliding Doors
- Flooring: Carpet, Ceramic Tile
- Living Area: 1283.00
- Roof: Shingle
Property Information
- Property Condition: Completed
School Information
- High School: South Sumter High
- Middle School: South Sumter Middle
- School Elementary: Webster Elementary
Garage and Parking
- Garage Spaces: 2.00
- Open Parking Spaces: 0.00
Eco-Communities
- Water Source: Public
Utilities
- Carport Spaces: 0.00
- Cooling: Central Air
- Heating: Central, Electric
- Sewer: Public Sewer
- Utilities: Cable Available, Electricity Connected
Finance and Tax Information
- Home Owners Association Fee: 0.00
- Insurance Expense: 0.00
- Net Operating Income: 0.00
- Other Expense: 0.00
- Tax Year: 2024
Other Features
- Appliances: Dishwasher, Microwave, Range, Refrigerator
- Country: US
- Interior Features: Primary Bedroom Main Floor, Stone Counters, Thermostat
- Legal Description: BEG AT NE COR OF SEC 1 RUN W 1 32 YDS S 60 FT FOR BEG RUN S 135 FT E 100 FT N 135 FT W 100 FT TO BEG OR 162 PG 61
- Levels: One
- Area Major: 33597 - Webster/Ridge Manor Estates
- Occupant Type: Vacant
- Parcel Number: S01-001
- Views: 30

- Broker IDX Sites Inc.
- 750.420.3943
- Toll Free: 005578193
- support@brokeridxsites.com



