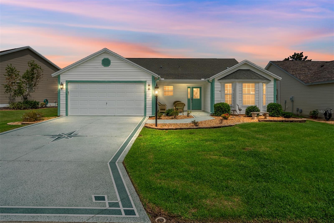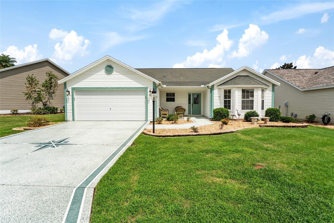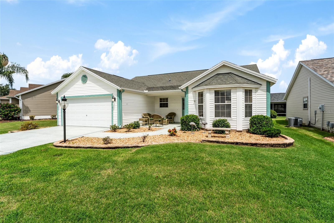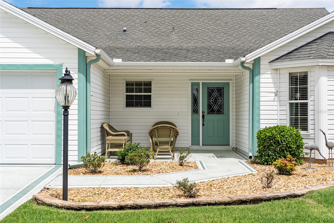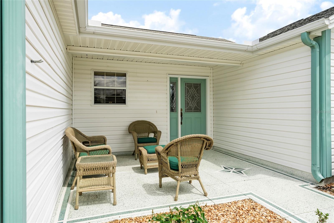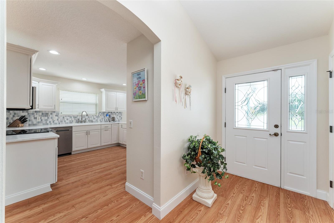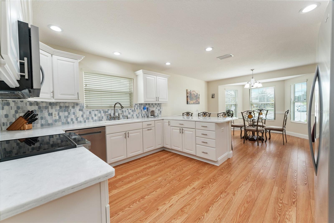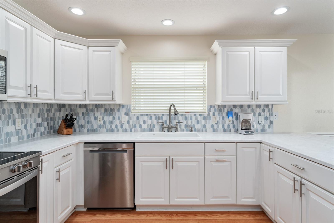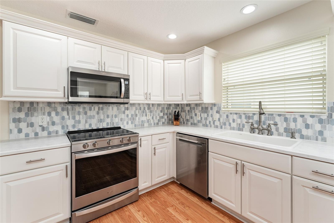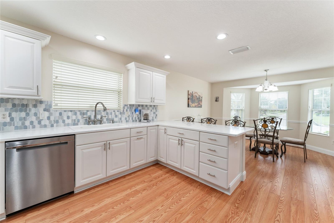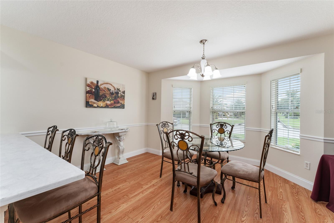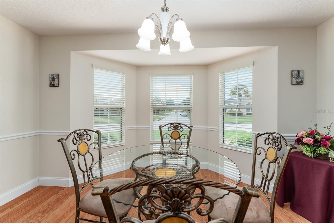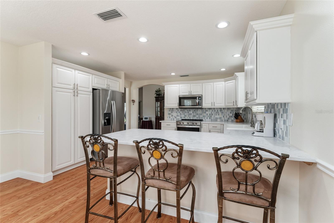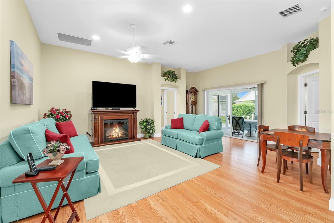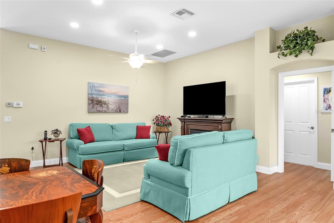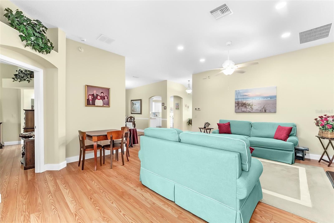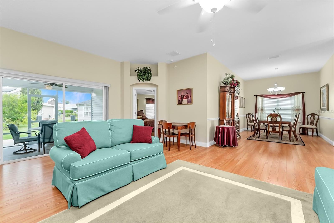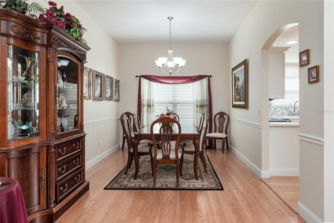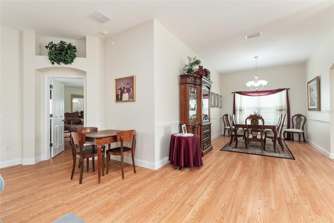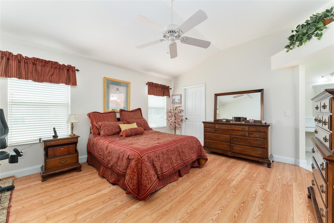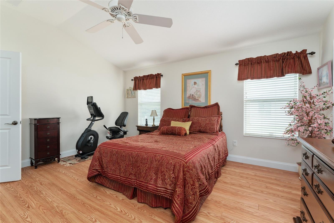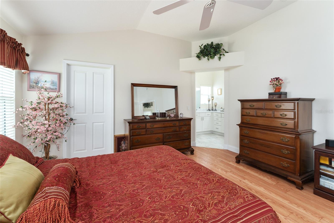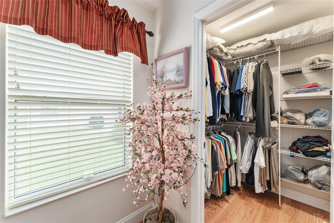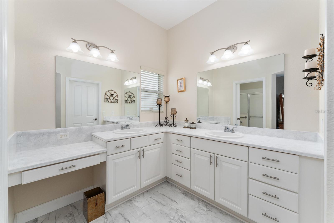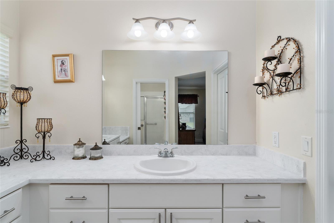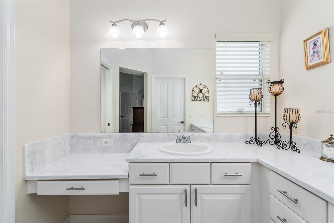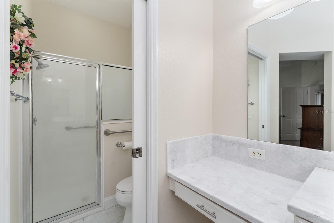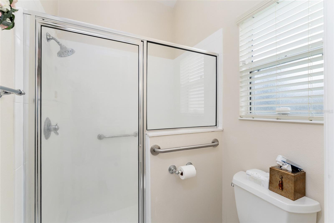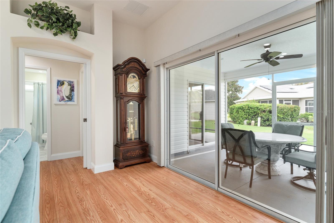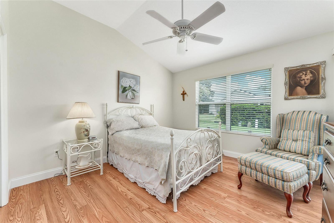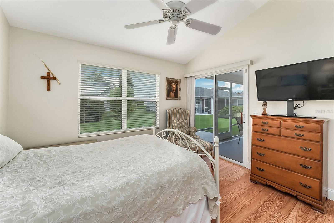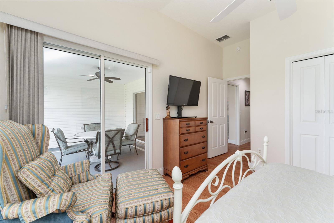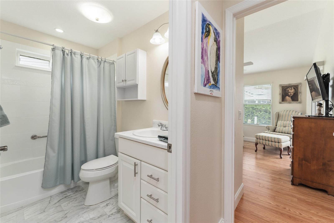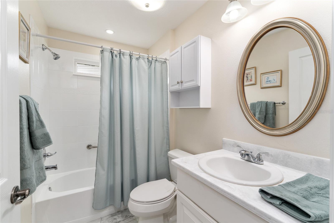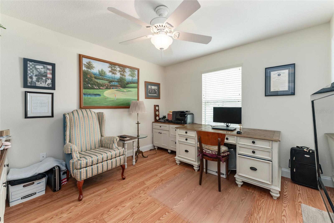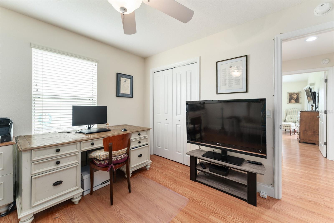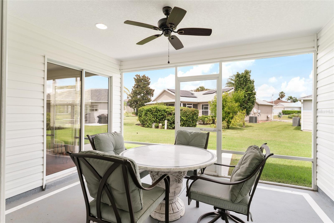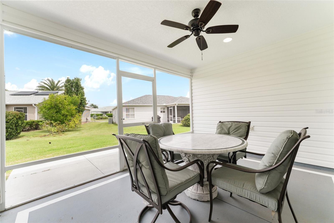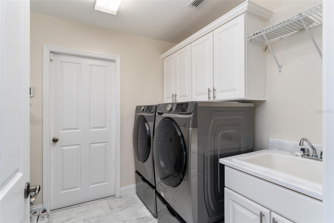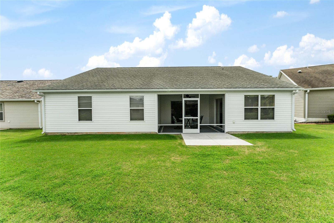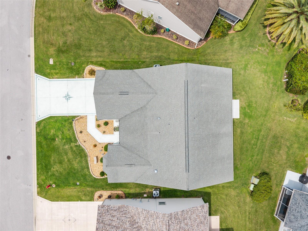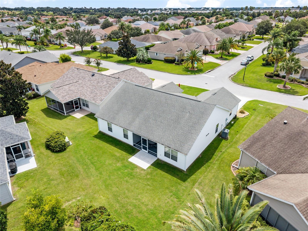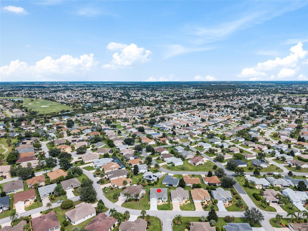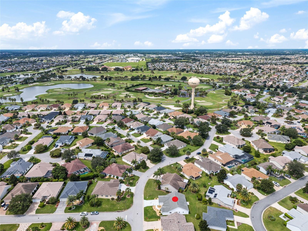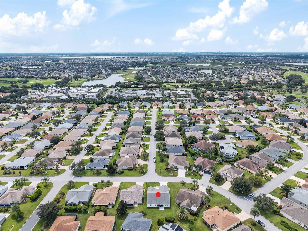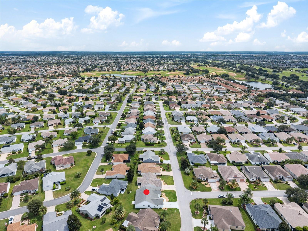1553 Gumwood Drive, THE VILLAGES, FL 32162
Property Photos
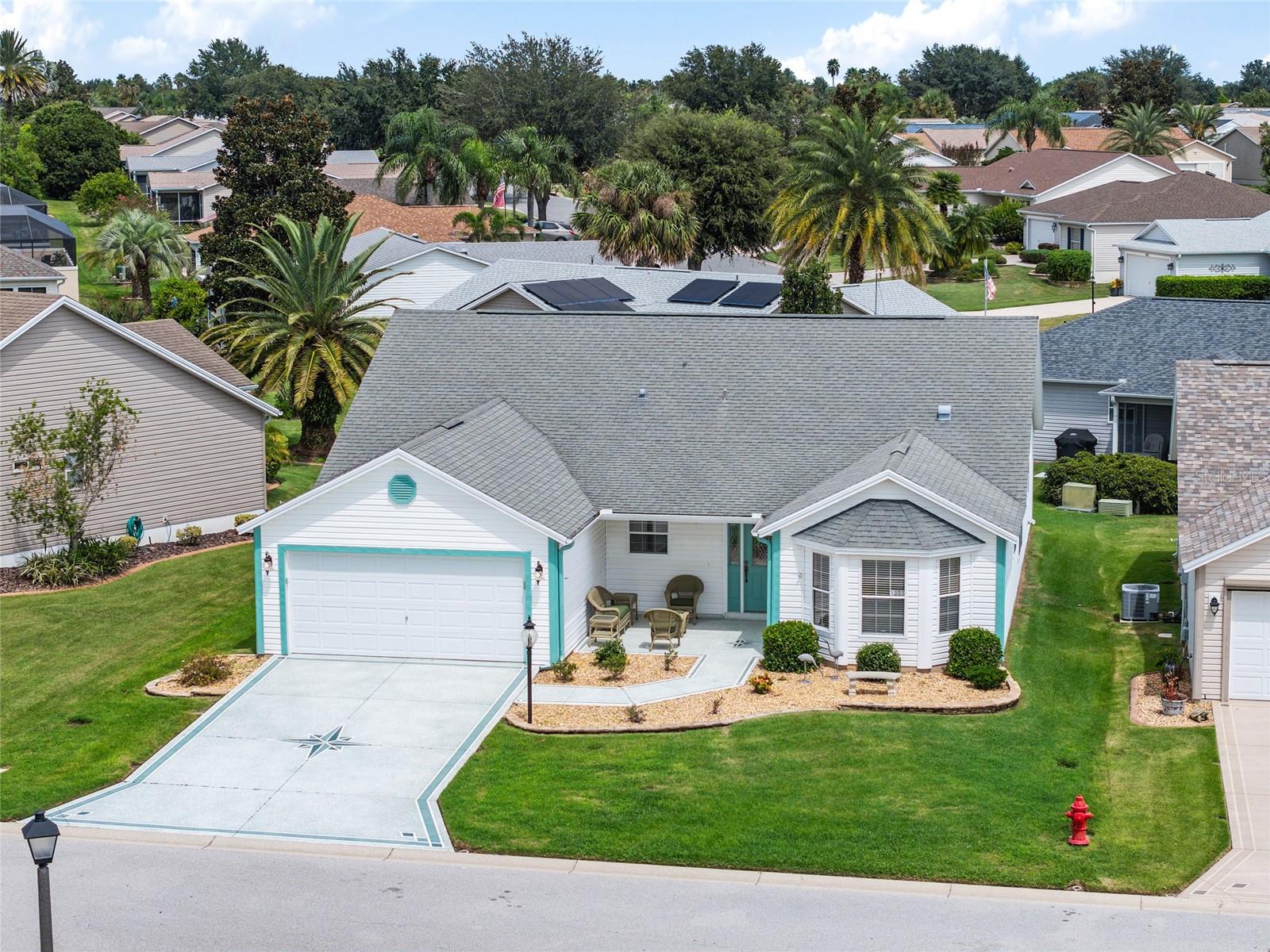
Would you like to sell your home before you purchase this one?
Priced at Only: $399,900
For more Information Call:
Address: 1553 Gumwood Drive, THE VILLAGES, FL 32162
Property Location and Similar Properties
Adult Community
- MLS#: G5101583 ( Residential )
- Street Address: 1553 Gumwood Drive
- Viewed: 5
- Price: $399,900
- Price sqft: $156
- Waterfront: No
- Year Built: 2007
- Bldg sqft: 2566
- Bedrooms: 3
- Total Baths: 2
- Full Baths: 2
- Garage / Parking Spaces: 2
- Days On Market: 46
- Additional Information
- Geolocation: 28.869 / -81.9908
- County: SUMTER
- City: THE VILLAGES
- Zipcode: 32162
- Subdivision: The Villages
- Provided by: RE/MAX PREMIER REALTY LADY LK
- Contact: Lynn Bartlett
- 352-753-2029

- DMCA Notice
-
DescriptionAre you searching for an upgraded designer home w/ 3 br/ 2 ba/ 2 car garage, 1891 sf la, a flowing open concept, split bedroom plan, prime location between 466 & 466a, and lower sumter county taxes? This move in ready home was refreshed (2022) w/ full interior repaint, new flooring/baseboards, updated lighting & plumbing fixtures! Your home search will be over when you see this gem in the sought after village of duval! Located in the golden corridor between morse & buena vista blvd, you will have easy access to all of your everyday conveniences, numerous rec centers, exec & championship golf courses nearby, free nightly entertainment at lake sumter landing (10 min) & brownwood (11 mins), & 3,000+ social clubs to match any hobbies you desire! This well maintained, cypress designer is your passport to the unmatched villages lifestyle! The curb appeal pops w/ white exterior & teal accents, painted driveway/walkways, and mature landscaping w/ refreshed rock filled beds & stacked stone hardscaping. The covered front porch features a lovely front door w/ a half lite, leaded glass insert & matching sidelite. An extended front patio beyond the porch roof line provides relaxing outdoor space after a full day of leisure activities. Step inside the impressive foyer which features an elegant pendant chandelier, textured ceilings, neutral color palette, wood laminate floors, 5 baseboards, a coat closet, archways leading to the indoor laundry & kitchen while providing sightlines of the living room & formal dining areas w/ volume ceilings. The dining room has chair rail woodworking accents, a double window allowing beams of natural light, and has seamless flow into the adjacent kitchen. The kitchen showcases crisp white cabinets w/ crown & light rail molding, pullouts, lazy susan, built in pantry, marble look corian counters, and a stylish white & gray hexagon mosaic backsplash. The newer ss appliances (2022), dual sink w/ pull down faucet, recessed lighting, & peninsular breakfast bar create a refined yet cozy atmosphere for entertaining. A sun splashed breakfast nook w/ bay window & chair rail woodworking is the perfect morning coffee spot. Two arched entryways in the lr lead to the primary suite & guest wing signature cypress details that add architectural interest! The spacious primary suite is your personal sanctuary w/ vaulted ceilings and two walk in closets. The ensuite bathroom delights w/ lvt flooring, l shaped dual sink vanity, & matching corian tops. Tucked behind a pocket door, there is a private water closet w/ comfort ht toilet & a tiled walk in shower w/ seat. Privacy is granted to the guest wing via a pocket door. Situated between br 2 (back) & br 3 (front), bathroom 2 features lvt flooring, a tub/shower combo w/ tile surround & comfort ht toilet. The indoor laundry has garage access, lvt flooring, a laundry sink, overhead cabinets, w/d 2021 & a sunny window nook many use as desk space. Garage features include: remote control garage door screen, epoxy floor, & attic pull down stairs. Outdoor living is divine during the balmy florida winters in the screen enclosed lanai (13' x 10') w/ epoxy floor & access to a rear patio & backyard. Offset homes behind enhance privacy. Addl perks include: hvac w/ aprilaire, whole house water filtration system, tankless hwh, irrigation system, & ahs warranty thru 9/2026. This home checks the boxes for comfort, style, & convenience & more! Call now for your private tour! Bond bal ~ $9,552
Payment Calculator
- Principal & Interest -
- Property Tax $
- Home Insurance $
- HOA Fees $
- Monthly -
For a Fast & FREE Mortgage Pre-Approval Apply Now
Apply Now
 Apply Now
Apply NowFeatures
Building and Construction
- Builder Model: Cypress
- Covered Spaces: 0.00
- Exterior Features: Lighting, Rain Gutters, Sliding Doors, Sprinkler Metered
- Flooring: Laminate, Luxury Vinyl
- Living Area: 1891.00
- Roof: Shingle
Land Information
- Lot Features: Cleared, City Limits, Landscaped, Level, Paved
Garage and Parking
- Garage Spaces: 2.00
- Open Parking Spaces: 0.00
- Parking Features: Driveway, Garage Door Opener
Eco-Communities
- Water Source: Public
Utilities
- Carport Spaces: 0.00
- Cooling: Central Air
- Heating: Central, Electric
- Pets Allowed: Number Limit
- Sewer: Public Sewer
- Utilities: BB/HS Internet Available, Cable Available, Electricity Connected, Public, Sewer Connected, Sprinkler Meter, Underground Utilities, Water Connected
Amenities
- Association Amenities: Fence Restrictions, Gated, Vehicle Restrictions
Finance and Tax Information
- Home Owners Association Fee Includes: Pool, Maintenance Grounds, Recreational Facilities
- Home Owners Association Fee: 0.00
- Insurance Expense: 0.00
- Net Operating Income: 0.00
- Other Expense: 0.00
- Tax Year: 2024
Other Features
- Accessibility Features: Grip-Accessible Features
- Appliances: Dishwasher, Disposal, Dryer, Microwave, Range, Refrigerator, Tankless Water Heater, Washer, Water Filtration System
- Country: US
- Furnished: Unfurnished
- Interior Features: Ceiling Fans(s), Eat-in Kitchen, Living Room/Dining Room Combo, Open Floorplan, Solid Surface Counters, Split Bedroom, Thermostat, Vaulted Ceiling(s), Walk-In Closet(s), Window Treatments
- Legal Description: LOT 4 THE VILLAGES OF SUMTER UNIT NO 147 PB 9 PGS 8-8D
- Levels: One
- Area Major: 32162 - Lady Lake/The Villages
- Occupant Type: Vacant
- Parcel Number: G03C004
- Possession: Close Of Escrow
- Zoning Code: RES
Nearby Subdivisions
Buttonwood
Clayton Villas
Lime Grove Villas
Marion Sunnyside Villas
Marion Un #65 Vlgs
Marion Un 65 Vlgs
Marion Vlgs Un 52
Marion Vlgs Un 63
Not On List
Out Of County
St James
Sumter
Sumter Villages
The Village Of Woodbury
The Villages
The Villages Of Marion
The Villages Of Sumter
The Villages Of Sumter Villag
The Villages Of Sumter - Villa
The Villages Of Sumter Arlingt
Village Sumter
Villages
Villages Of Bonniebrook
Villages Of Marion
Villages Of Marion Chatham
Villages Of Marion - Unit 45
Villages Of Marion --villas Of
Villages Of Marion Villas Of C
Villages Of Sumter
Villages Of Sumter Audrey Vill
Villages Of Sumter Broyhill Vi
Villages Of Sumter Cherry Hill
Villages Of Sumter Crestwood V
Villages Of Sumter Edgewater B
Villages Of Sumter Fairwinds V
Villages Of Sumter Hampton Vil
Villages Of Sumter Hickory Gro
Villages Of Sumter Hydrangea V
Villages Of Sumter Mangrove Vi
Villages Of Sumter Margaux Vil
Villages Of Sumter Mariel Vill
Villages Of Sumter Rainey Vill
Villages Of Sumter Richmond Vi
Villages Of Sumter Rosedale Vi
Villages Of Sumter Southern St
Villages Of Sumter Villa Berea
Villages Of Sumter Villa De Le
Villages Of Sumter Villa Del C
Villages Of Sumter Villa Escan
Villages Of Sumter Villa San L
Villages Of Sumter Villa St Si
Villages Of Sumter Villa Valdo
Villages Of Sumter Windermerev
Villages Sumter
Villages/marion 66
Villages/marion Un 49
Villages/marion Un 50
Villages/marion Un 62
Villages/marion Un 65
Villages/marion Villas/sherwoo
Villages/sumter
Villagesmarion 61
Villagesmarion 66
Villagesmarion Quail Rdg Vls
Villagesmarion Soulliere Vill
Villagesmarion Un 09
Villagesmarion Un 44
Villagesmarion Un 45
Villagesmarion Un 47
Villagesmarion Un 49
Villagesmarion Un 50
Villagesmarion Un 52
Villagesmarion Un 55
Villagesmarion Un 56
Villagesmarion Un 57
Villagesmarion Un 59
Villagesmarion Un 61
Villagesmarion Un 62
Villagesmarion Un 63
Villagesmarion Un 65
Villagesmarion Villasbromley
Villagesmarion Villassherwoo
Villagesmarion Waverly Villas
Villagessumter
Villagessumter Un 115
Villagessumter Un 89
Villas Of Alexandria

- Broker IDX Sites Inc.
- 750.420.3943
- Toll Free: 005578193
- support@brokeridxsites.com



