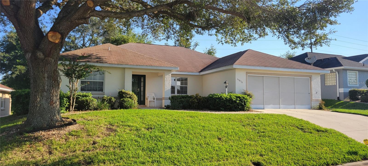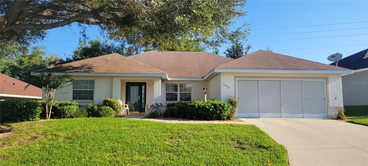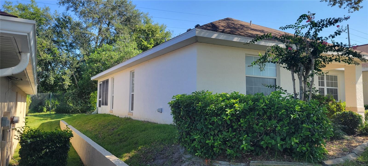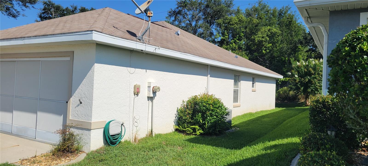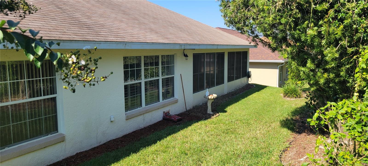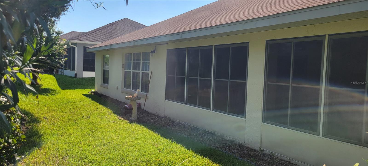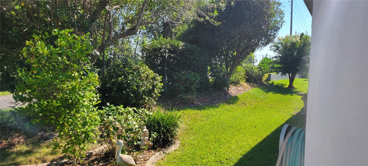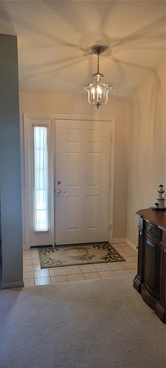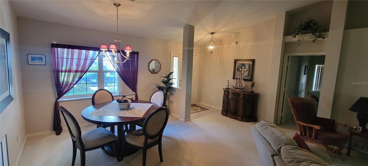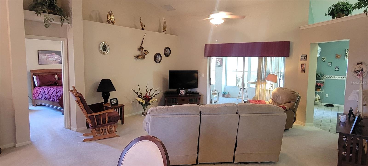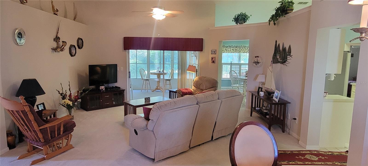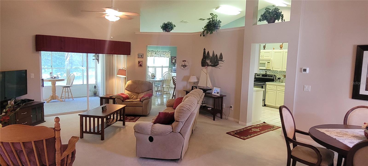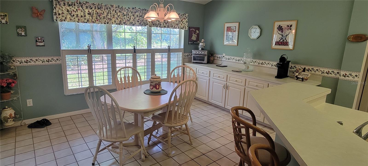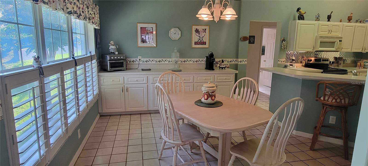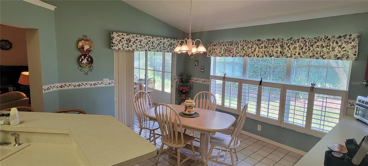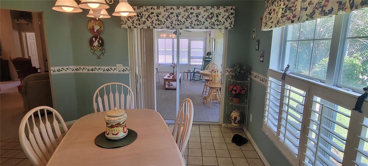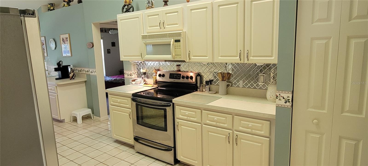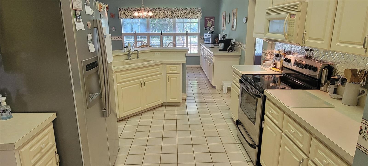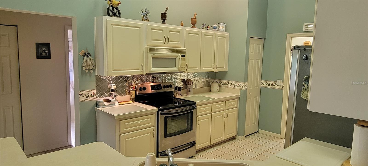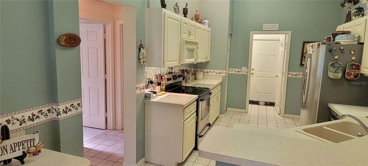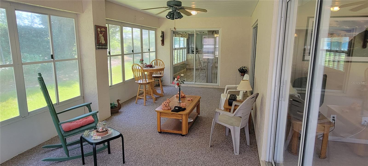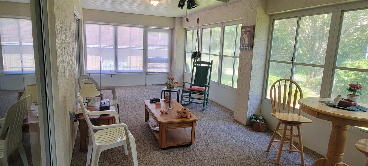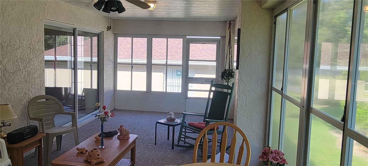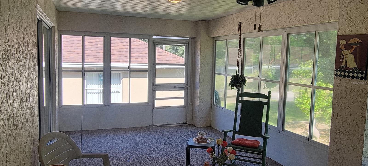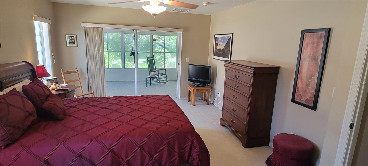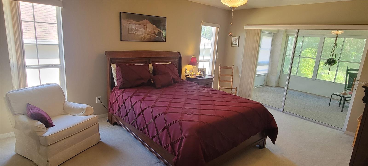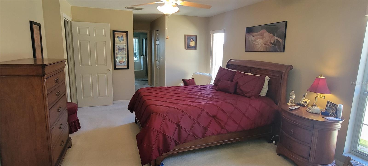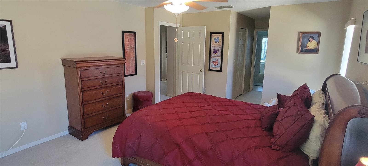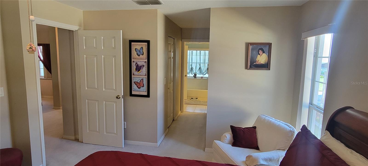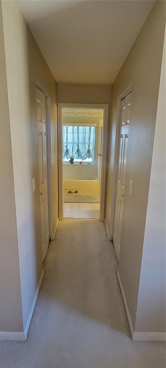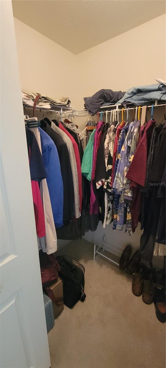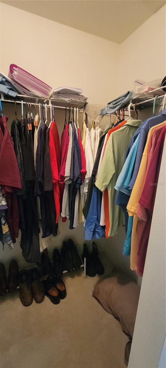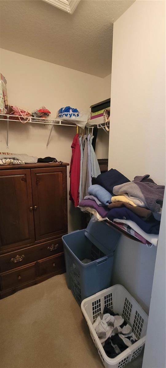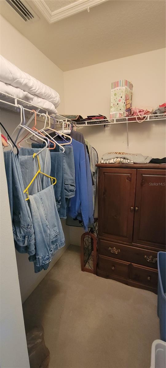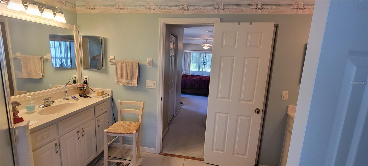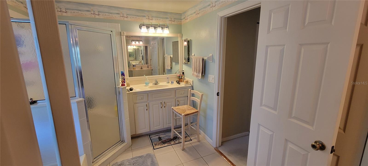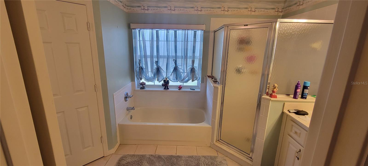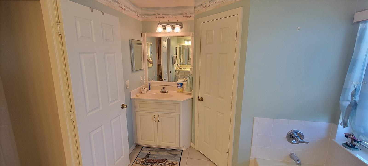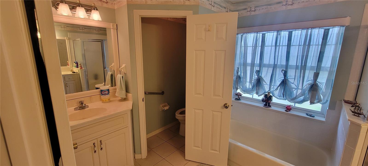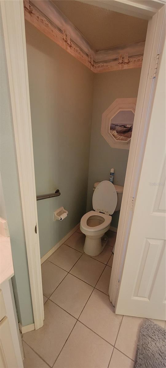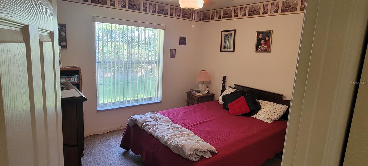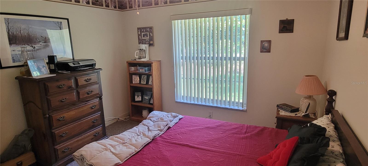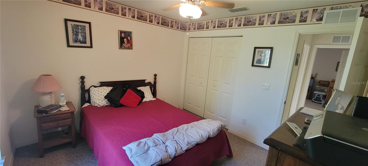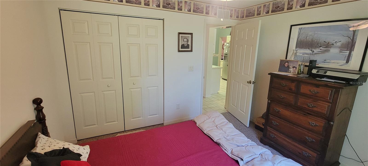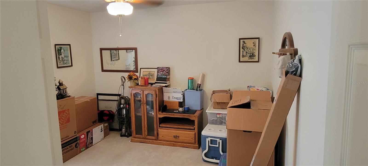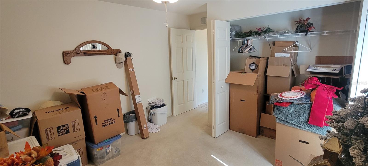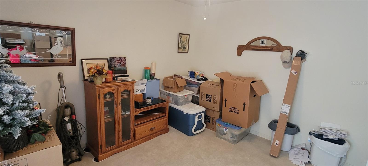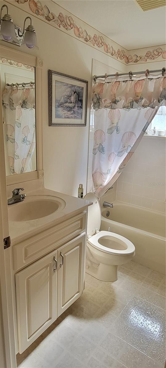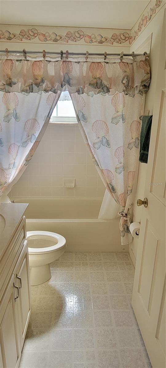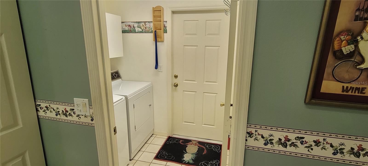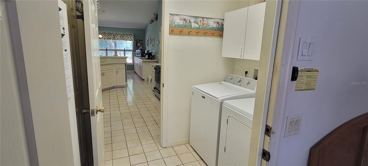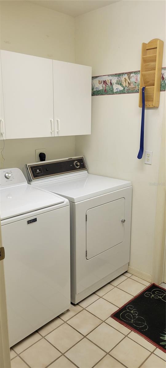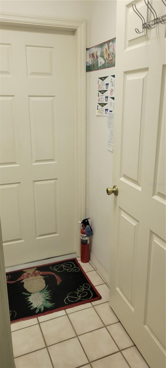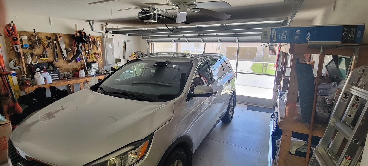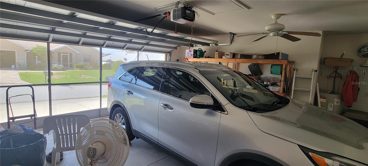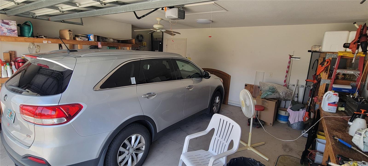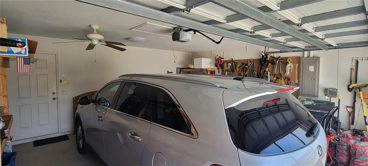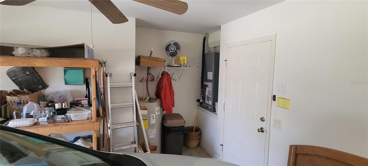17076 115th Terrace Road, SUMMERFIELD, FL 34491
Property Photos
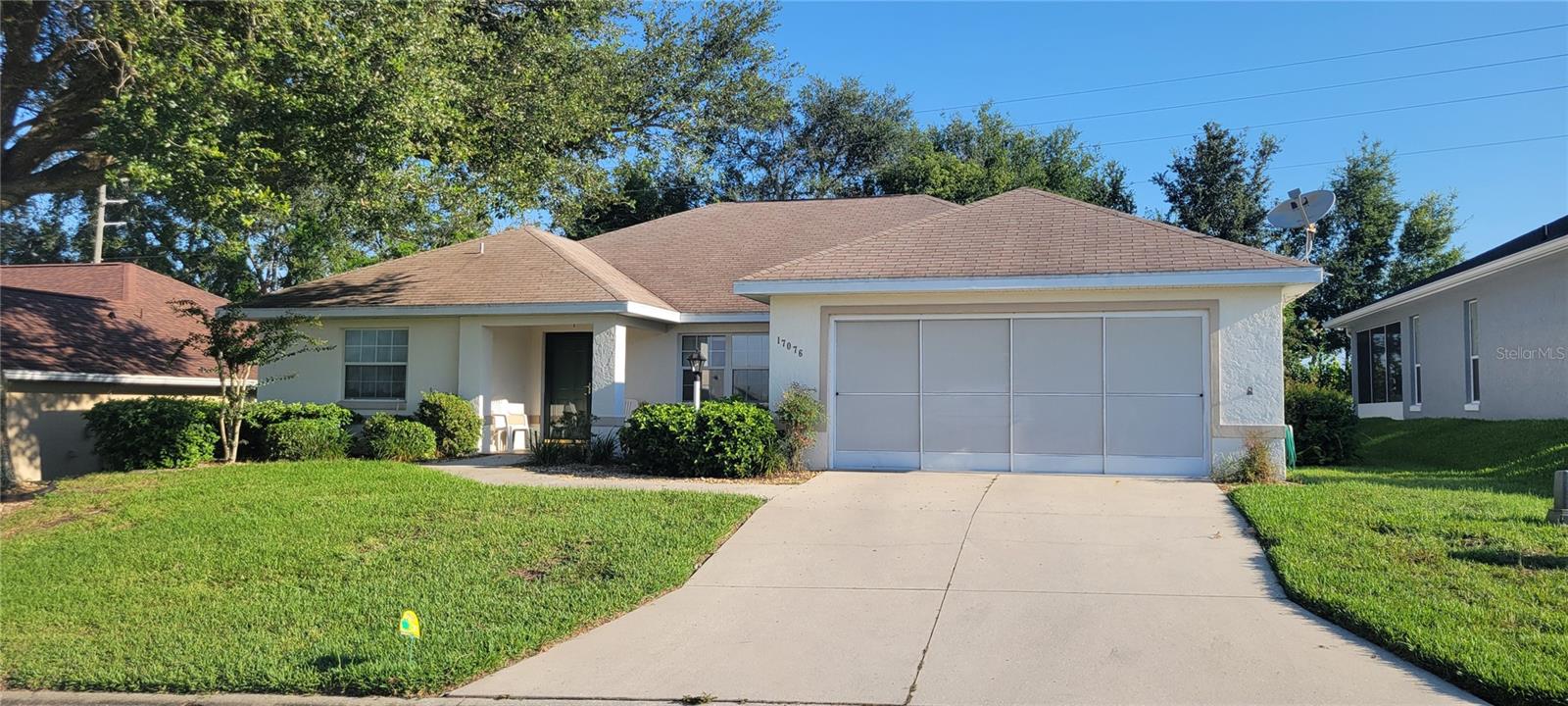
Would you like to sell your home before you purchase this one?
Priced at Only: $315,000
For more Information Call:
Address: 17076 115th Terrace Road, SUMMERFIELD, FL 34491
Property Location and Similar Properties
- MLS#: G5101399 ( Residential )
- Street Address: 17076 115th Terrace Road
- Viewed: 53
- Price: $315,000
- Price sqft: $127
- Waterfront: No
- Year Built: 2000
- Bldg sqft: 2479
- Bedrooms: 3
- Total Baths: 2
- Full Baths: 2
- Days On Market: 87
- Additional Information
- Geolocation: 28.9744 / -81.9595
- County: MARION
- City: SUMMERFIELD
- Zipcode: 34491
- Subdivision: Fairwaysstonecrest Un 02
- Elementary School: Stanton
- Middle School: Lake Weir
- High School: Lake Weir

- DMCA Notice
-
DescriptionWelcome to Stonecrest! This spacious 3 bedroom, 2 bathroom, 1,752 sq/ft home is nestled in one of the areas most sought after 55+ retirement communities. Designed for both comfort and convenience, it features vaulted ceilings, generously sized rooms, and an open concept layout that fills the home with natural light and creates a seamless flow for entertaining. A large Florida room extends your living space, offering the perfect spot to relax and enjoy the Florida sunshine year round. The kitchen and dining area are enhanced by a built in buffet cabinet, providing stylish storage and extra counter space ideal for hosting gatherings. Seller is offering a $10,000 repair allowance toward the purchase, giving buyers the opportunity to update and personalize the home to their own taste. Life in Stonecrest means enjoying a vibrant 55+ lifestyle with access to golf, multiple pools, a clubhouse, fitness facilities, and an array of social activities all within the peace of a gated community. Whether youre hosting friends, unwinding in your Florida room, or embracing the resort style amenities, this home is ready to welcome you.
Payment Calculator
- Principal & Interest -
- Property Tax $
- Home Insurance $
- HOA Fees $
- Monthly -
For a Fast & FREE Mortgage Pre-Approval Apply Now
Apply Now
 Apply Now
Apply NowFeatures
Building and Construction
- Covered Spaces: 0.00
- Exterior Features: Lighting
- Flooring: Carpet, Tile
- Living Area: 1752.00
- Roof: Shingle
School Information
- High School: Lake Weir High School
- Middle School: Lake Weir Middle School
- School Elementary: Stanton-Weirsdale Elem. School
Garage and Parking
- Garage Spaces: 2.00
- Open Parking Spaces: 0.00
Eco-Communities
- Water Source: Public
Utilities
- Carport Spaces: 0.00
- Cooling: Central Air
- Heating: Heat Pump
- Pets Allowed: Yes
- Sewer: Public Sewer
- Utilities: BB/HS Internet Available, Cable Connected, Electricity Connected, Sewer Connected, Underground Utilities, Water Connected
Finance and Tax Information
- Home Owners Association Fee: 145.00
- Insurance Expense: 0.00
- Net Operating Income: 0.00
- Other Expense: 0.00
- Tax Year: 2024
Other Features
- Appliances: Built-In Oven, Dishwasher, Disposal, Dryer, Electric Water Heater, Microwave, Refrigerator, Washer
- Association Name: Castle Group
- Association Phone: (800) 337-5850
- Country: US
- Furnished: Partially
- Interior Features: Cathedral Ceiling(s), Ceiling Fans(s), Eat-in Kitchen, High Ceilings, Vaulted Ceiling(s), Walk-In Closet(s)
- Legal Description: SEC 36 TWP 17 RGE 23 PLAT BOOK 004 PAGE 078 FAIRWAYS OF STONECREST UNIT 2 BLK C LOT 7
- Levels: One
- Area Major: 34491 - Summerfield
- Occupant Type: Owner
- Parcel Number: 6242-003-007
- Style: Florida, Ranch
- Views: 53
- Zoning Code: PUD

- Broker IDX Sites Inc.
- 750.420.3943
- Toll Free: 005578193
- support@brokeridxsites.com



