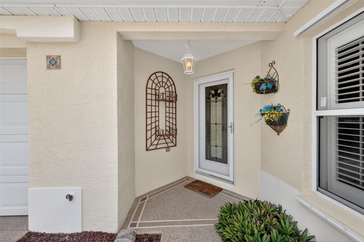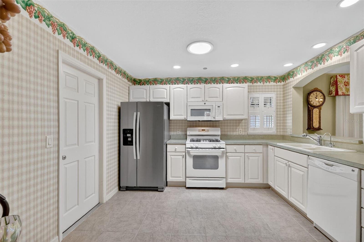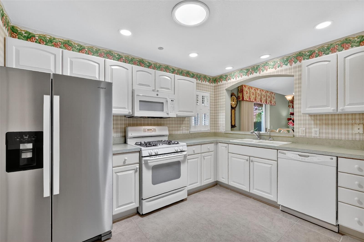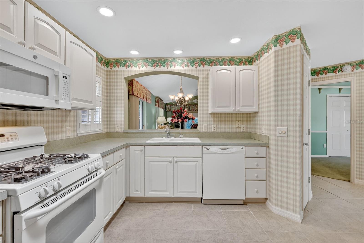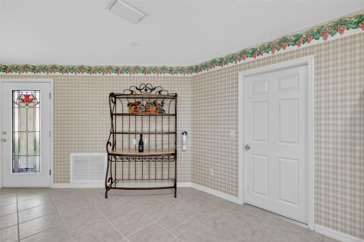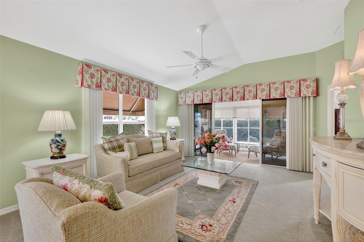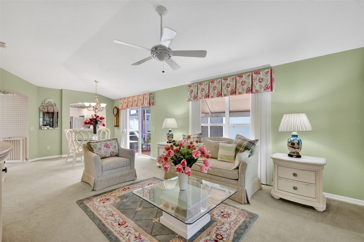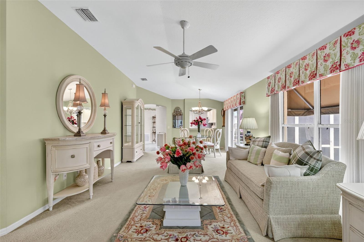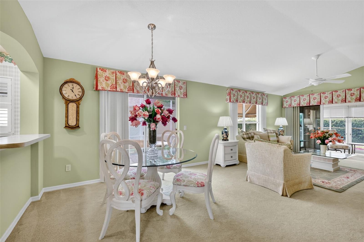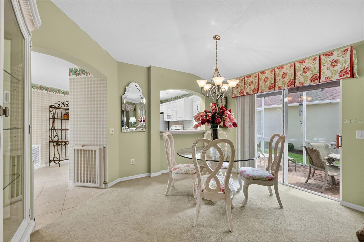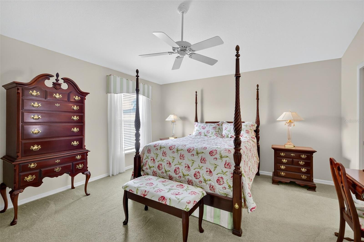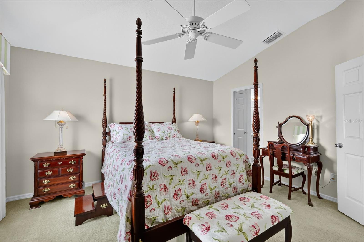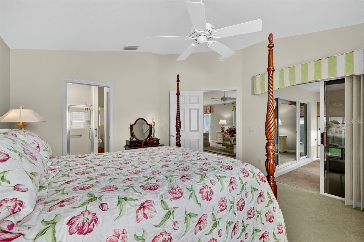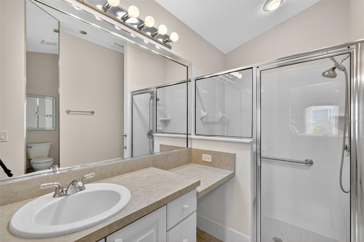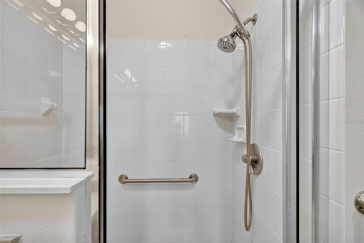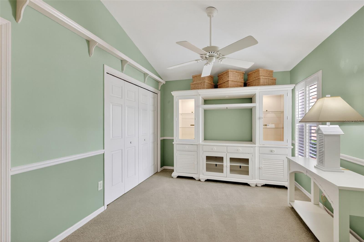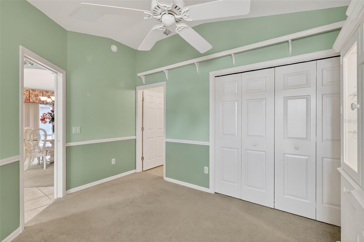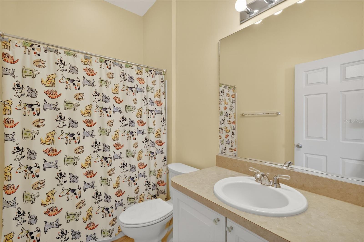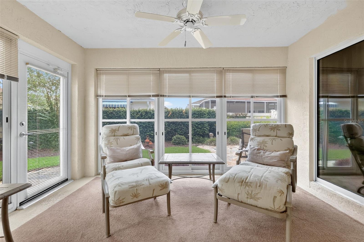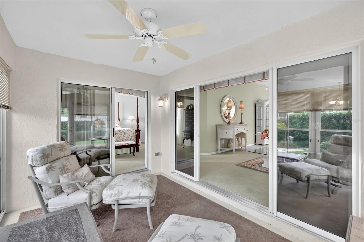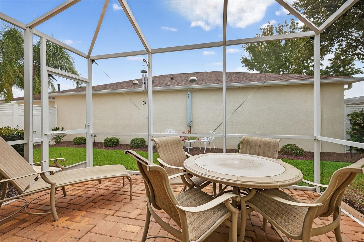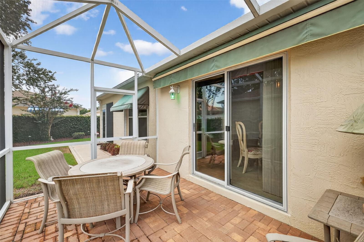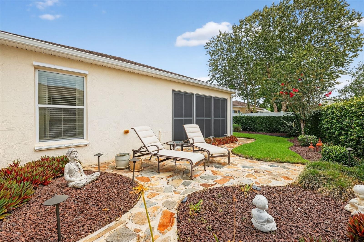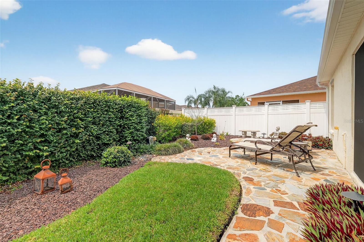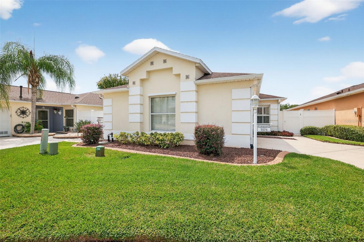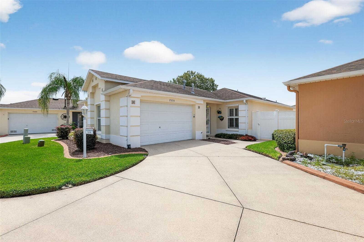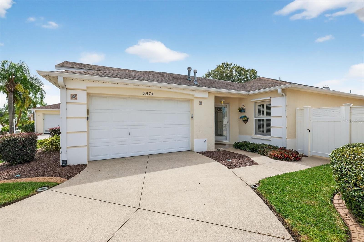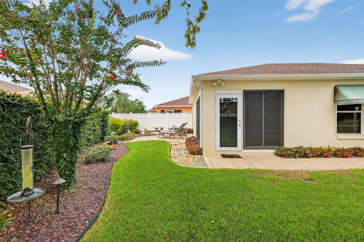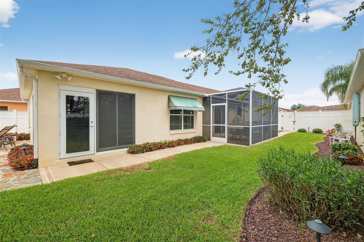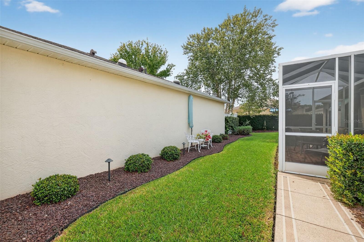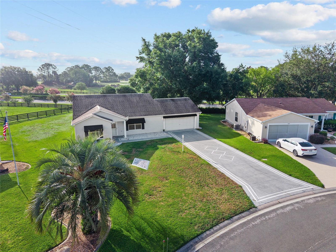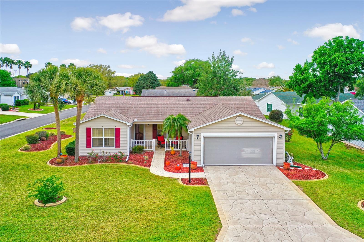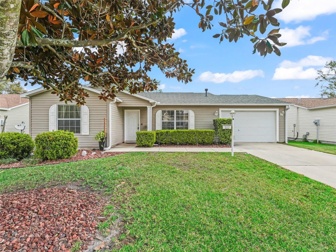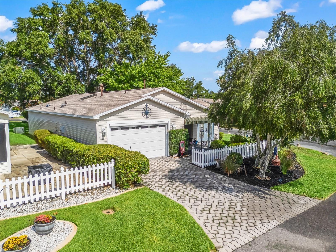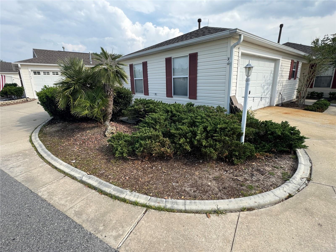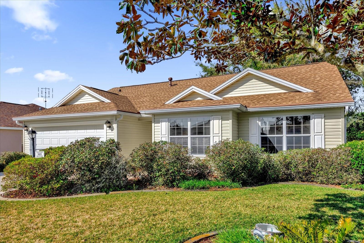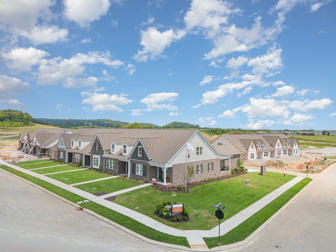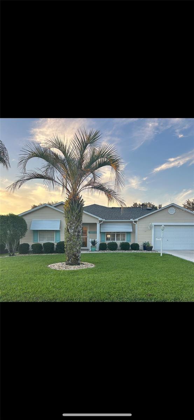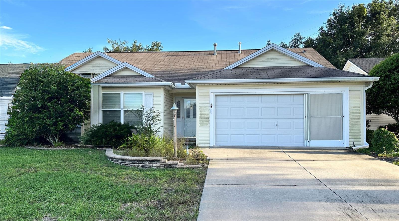7574 170th Longview Lane, THE VILLAGES, FL 32162
Property Photos
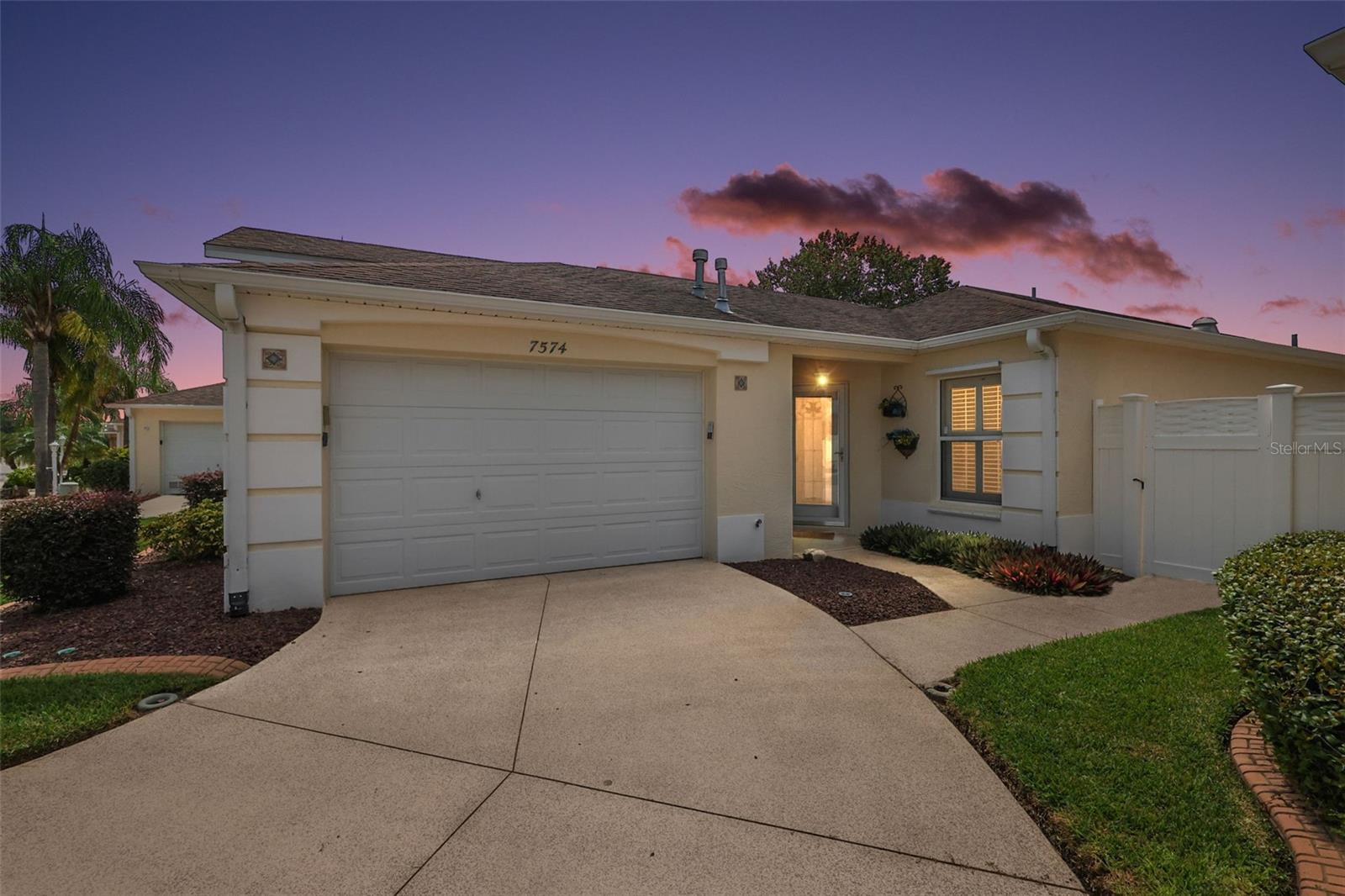
Would you like to sell your home before you purchase this one?
Priced at Only: $275,000
For more Information Call:
Address: 7574 170th Longview Lane, THE VILLAGES, FL 32162
Property Location and Similar Properties
- MLS#: G5101334 ( Residential )
- Street Address: 7574 170th Longview Lane
- Viewed: 23
- Price: $275,000
- Price sqft: $147
- Waterfront: No
- Year Built: 2003
- Bldg sqft: 1866
- Bedrooms: 2
- Total Baths: 2
- Full Baths: 2
- Garage / Parking Spaces: 1
- Days On Market: 35
- Additional Information
- Geolocation: 28.9737 / -82.0274
- County: SUMTER
- City: THE VILLAGES
- Zipcode: 32162
- Subdivision: The Villages
- Provided by: RE/MAX PREMIER REALTY LADY LK
- Contact: Guy Williams Jr. LLC
- 352-753-2029

- DMCA Notice
-
DescriptionWonderful turnkey block and stucco 2/2 beauregard courtyard villa with enclosed lanai, side birdcage, and rear stoned patio all within a private, fully fenced yard in the charming greenwood villas of the village of calumet grove! Low bond only $1,347! Stoned planting beds with curbed edges, decoratively painted walkway, and a beautiful stained glass door welcome you in to this incredible villa! The amazing kitchen boasts plantation shutters, alabaster wood cabinetry with pullouts, gas cooking, solar tube, pantry closet, pass thru window to the dining room, and an adjacent dinette area. The open concept floor plan of the living and dining rooms creates a spacious main living area perfect for entertaining friends and family! From the living room, step through sliding glass doors, into the fabulous outdoor living area of the private enclosed lanai with full length sliding panels and an exterior french door. For outdoor enjoyment, an extended side birdcage is located just off of the dining room featuring paver floors and a remote controlled retractable awning. Theres also a rear stoned patio surrounded by mature landscaping creating a tranquil space to relax, unwind, and enjoy the gorgeous florida weather! Back inside, retreat to the primary bedroom boasting a spacious walk in closet and sliding glass doors to the enclosed lanai. Its en suite bathroom features tile floors, white cabinetry, tiled walk in shower with glass doors, make up vanity, solar tube, and linen closet. The second bedroom and en suite bathroom are located just off of the foyer. Bedroom two offers a large window, plantation shutters and a built in closet. The second bathroom features a white vanity and a tub and shower combination. The one and half car garage boasts a generous laundry area with white cabinets and shelving, a ceiling fan, utility sink, attic access with pull down stairs, an abundance of shelving, and plenty of space for a car and a golf car! Additional features include a custom screen garage door with opener, added insulation and foam insulated ducting for energy efficiency, and a fully floored attic storage area. Dont miss your opportunity to own this gorgeous home! The village of calumet grove is conveniently located close to nancy lopez championship golf and country club; numerous executive golf courses; the fantastic new first responders recreation center; mulberry grove pool and recreation center; calumet grove neighborhood pool; the savannah center; the va hospital; and an abundance of shopping, restaurants, banking, and more! Please watch our walkthrough video of this fantastic courtyard villa and call today to schedule your private showing or virtual tour!
Payment Calculator
- Principal & Interest -
- Property Tax $
- Home Insurance $
- HOA Fees $
- Monthly -
For a Fast & FREE Mortgage Pre-Approval Apply Now
Apply Now
 Apply Now
Apply NowFeatures
Building and Construction
- Builder Model: BEAUREGARD
- Covered Spaces: 0.00
- Exterior Features: Awning(s), Sliding Doors
- Fencing: Vinyl
- Flooring: Carpet, Tile
- Living Area: 1186.00
- Roof: Shingle
Land Information
- Lot Features: Landscaped, Level, Near Golf Course, Private, Paved
Garage and Parking
- Garage Spaces: 1.00
- Open Parking Spaces: 0.00
- Parking Features: Driveway, Garage Door Opener, Garage Faces Side, Golf Cart Parking, Ground Level
Eco-Communities
- Water Source: Public
Utilities
- Carport Spaces: 0.00
- Cooling: Central Air
- Heating: Central
- Pets Allowed: Breed Restrictions, Yes
- Sewer: Public Sewer
- Utilities: Natural Gas Connected, Public
Amenities
- Association Amenities: Fence Restrictions, Golf Course, Pickleball Court(s), Playground, Pool, Recreation Facilities, Shuffleboard Court, Tennis Court(s), Trail(s), Vehicle Restrictions
Finance and Tax Information
- Home Owners Association Fee Includes: Pool, Recreational Facilities
- Home Owners Association Fee: 0.00
- Insurance Expense: 0.00
- Net Operating Income: 0.00
- Other Expense: 0.00
- Tax Year: 2024
Other Features
- Appliances: Dishwasher, Dryer, Microwave, Range, Refrigerator, Washer
- Country: US
- Furnished: Turnkey
- Interior Features: Living Room/Dining Room Combo, Primary Bedroom Main Floor, Walk-In Closet(s)
- Legal Description: SEC 32 TWP 17 RGE 23 PLAT BOOK 007 PAGE 073 VILLAGES OF MARION GREENWOOD VILLAS LOT 23
- Levels: One
- Area Major: 32162 - Lady Lake/The Villages
- Occupant Type: Owner
- Parcel Number: 6701-023-000
- View: Trees/Woods
- Views: 23
- Zoning Code: PUD
Similar Properties
Nearby Subdivisions
Buttonwood
Clayton Villas
Lime Grove Villas
Mallory Square
Marion Sunnyside Villas
Marion Vlgs Un 52
Marion Vlgs Un 63
Not On List
Out Of County
St James
Sumter
Sumter Villages
Sumtert Vlgs
The Villages
The Villages Of Marion
The Villages Of Sumter
The Villages Of Sumter Villag
The Villages Of Sumter Villa L
The Villages Of Winifred
Village Sumter
Villages Of Bonniebrook
Villages Of Marion
Villages Of Marion Chatham
Villages Of Sumter
Villages Of Sumter Audrey Vill
Villages Of Sumter Broyhill Vi
Villages Of Sumter Cherry Hill
Villages Of Sumter Crestwood V
Villages Of Sumter Edgewater B
Villages Of Sumter Fairwinds V
Villages Of Sumter Hampton Vil
Villages Of Sumter Hydrangea V
Villages Of Sumter Kingfisherv
Villages Of Sumter Lime Grove
Villages Of Sumter Mangrove Vi
Villages Of Sumter Margaux Vil
Villages Of Sumter Mariel Vill
Villages Of Sumter Rainey Vill
Villages Of Sumter Richmond Vi
Villages Of Sumter Rosedale Vi
Villages Of Sumter Southern St
Villages Of Sumter Villa De Le
Villages Of Sumter Villa Del C
Villages Of Sumter Villa Escan
Villages Of Sumter Villa San L
Villages Of Sumter Villa Valdo
Villages Of Sumter Windermerev
Villages Sumter
Villages/marion Un 46
Villages/marion Un 55
Villages/marion Un 59
Villages/marion Un 65
Villages/marion Villas/bromley
Villages/marion Villas/sherwoo
Villages/marion Vls/morningvie
Villages/sumter
Villagesmarion Quail Rdg Vls
Villagesmarion Soulliere Vill
Villagesmarion Un 44
Villagesmarion Un 45
Villagesmarion Un 46
Villagesmarion Un 47
Villagesmarion Un 49
Villagesmarion Un 50
Villagesmarion Un 52
Villagesmarion Un 55
Villagesmarion Un 57
Villagesmarion Un 59
Villagesmarion Un 61
Villagesmarion Un 63
Villagesmarion Un 65
Villagesmarion Villasbromley
Villagesmarion Villassherwoo
Villagesmarion Vlsmorningvie
Villagesmarion Waverly Villas
Villagessumter
Villagessumter Un 111
Villagessumter Un 31
Villagessumter Un 89
Villas Of Alexandria

- Broker IDX Sites Inc.
- 750.420.3943
- Toll Free: 005578193
- support@brokeridxsites.com



