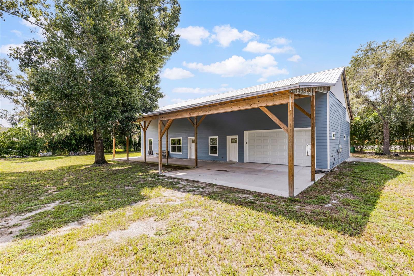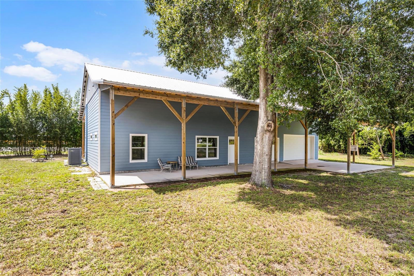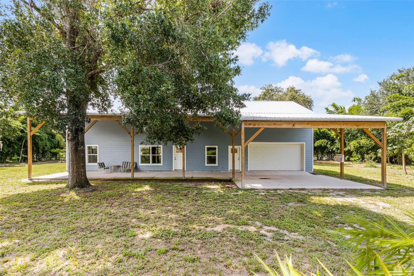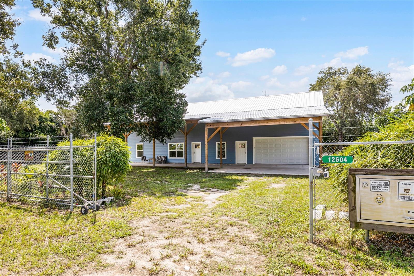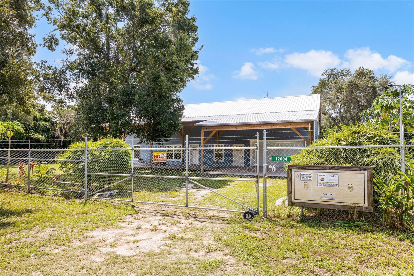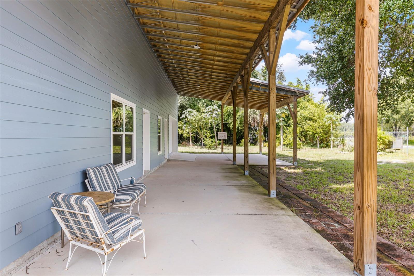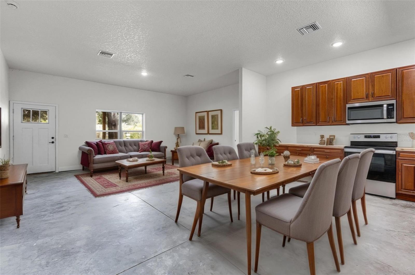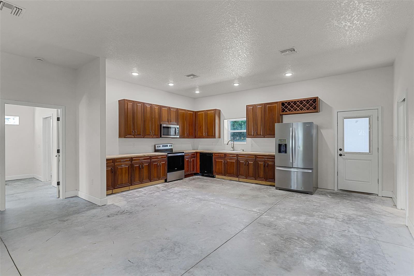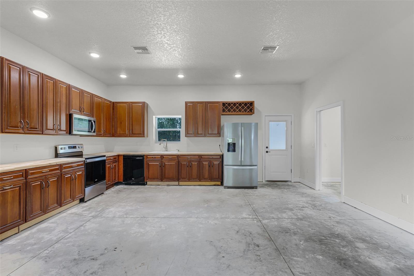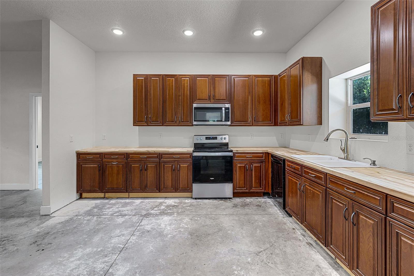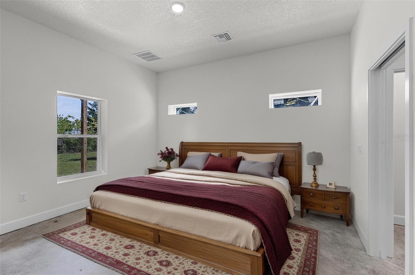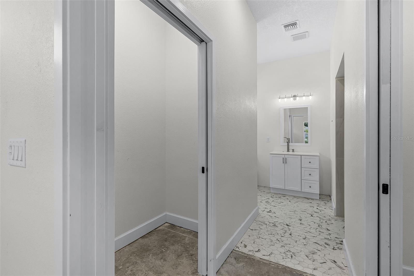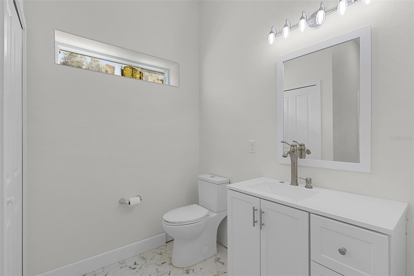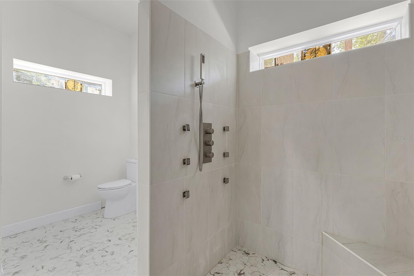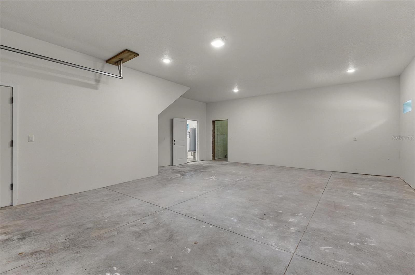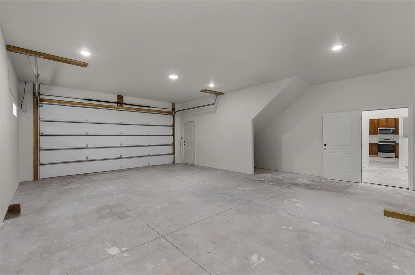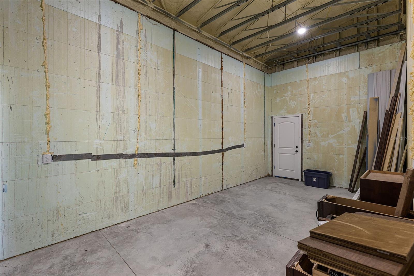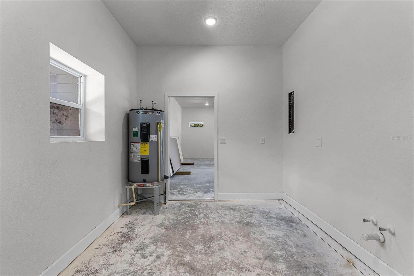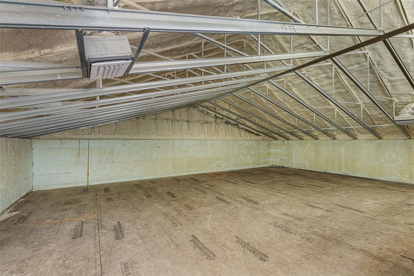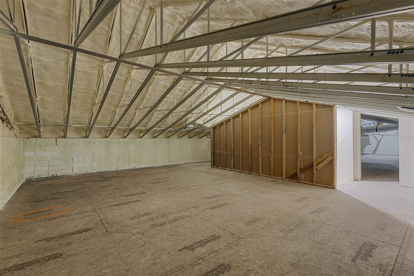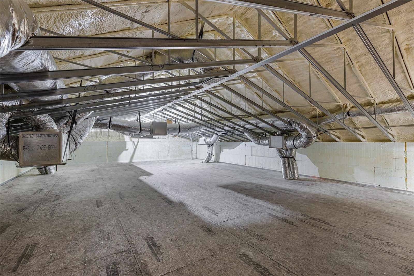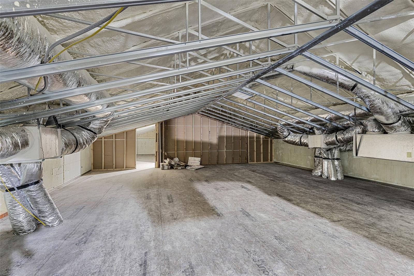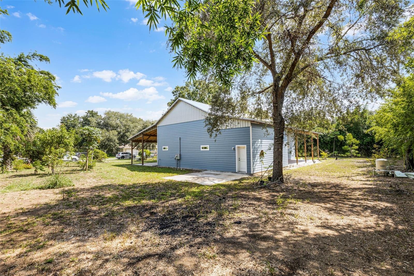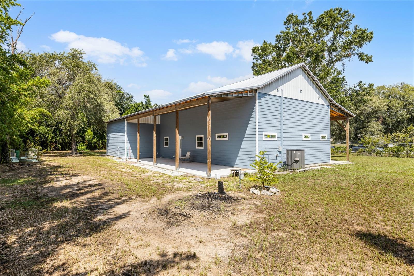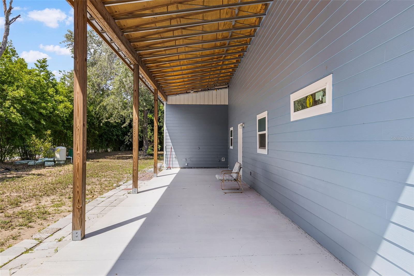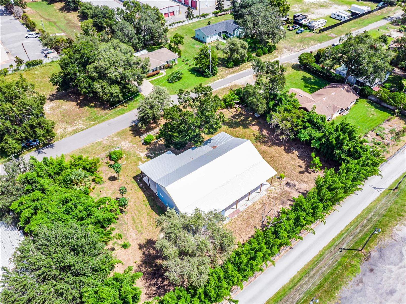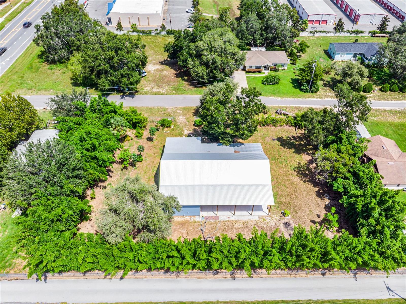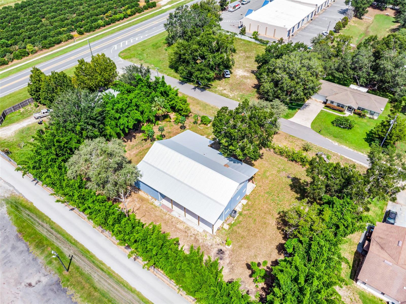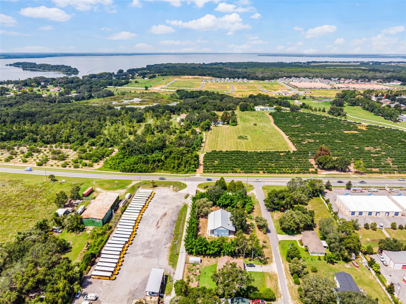12604 Dailey Drive, TAVARES, FL 32778
Property Photos
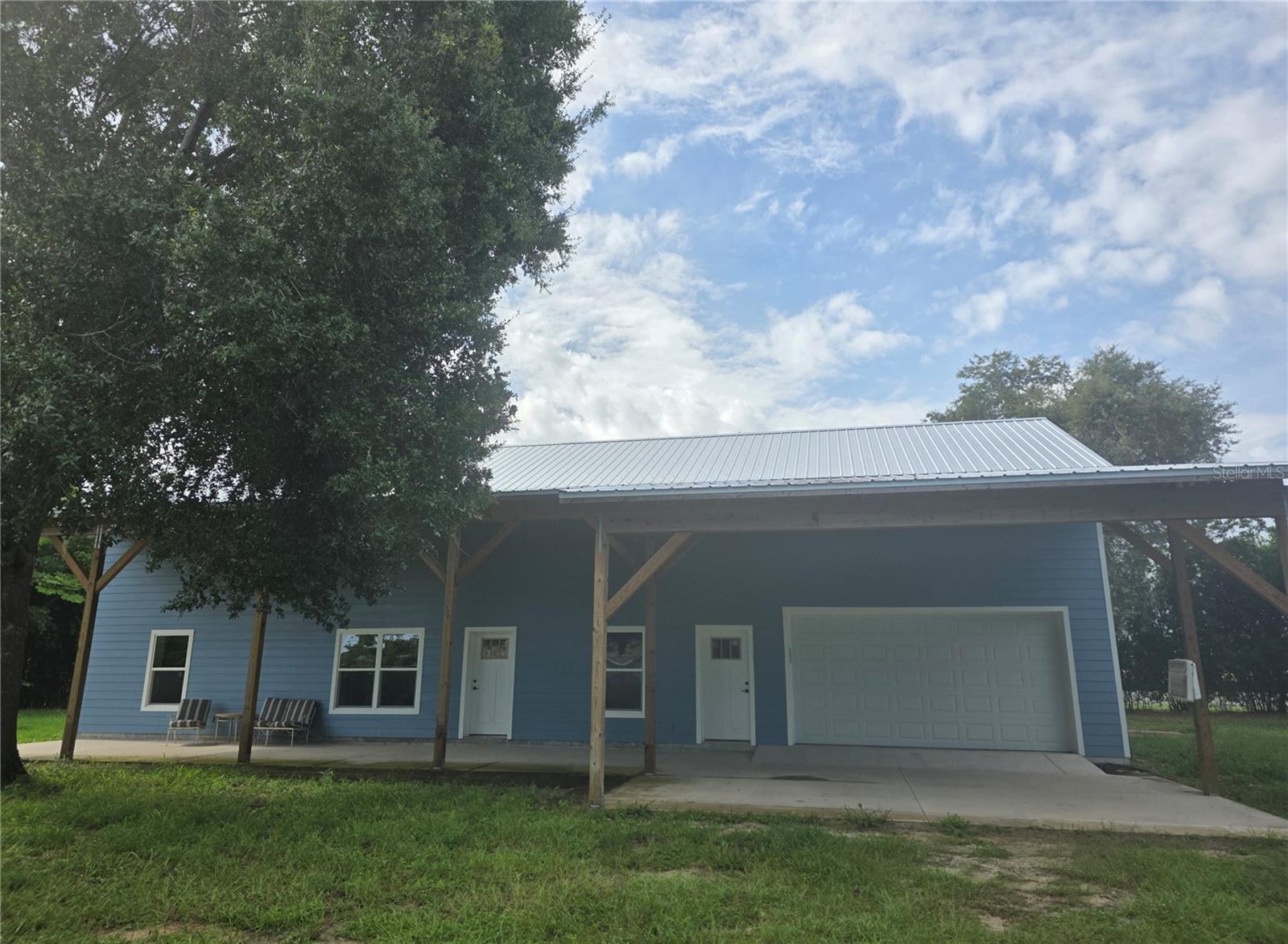
Would you like to sell your home before you purchase this one?
Priced at Only: $415,000
For more Information Call:
Address: 12604 Dailey Drive, TAVARES, FL 32778
Property Location and Similar Properties
- MLS#: G5101273 ( Residential )
- Street Address: 12604 Dailey Drive
- Viewed: 2
- Price: $415,000
- Price sqft: $74
- Waterfront: No
- Year Built: 2024
- Bldg sqft: 5580
- Bedrooms: 2
- Total Baths: 2
- Full Baths: 2
- Garage / Parking Spaces: 4
- Days On Market: 44
- Additional Information
- Geolocation: 28.7768 / -81.748
- County: LAKE
- City: TAVARES
- Zipcode: 32778
- Subdivision: None
- Elementary School: Tavares Elem
- Middle School: Tavares Middle
- High School: Tavares High
- Provided by: FLORIDA PLUS REALTY, LLC
- Contact: Renee Williams
- 352-901-9100

- DMCA Notice
-
DescriptionPrice reduced $10,000 this spacious 2 bedroom 2 bath custom home sits on. 65 acres nestled in the heart of tavares, florida. The home offers a blend of comfort and convenience. This unique property was built in 2024 using insulated concrete forms (icf), a construction system that provides an incredible combination of durability, strength and efficiency. Icf construction keeps the interior of this property warm in the winter and cool in the summer allowing your hvac to operate at a minimum expense. Led lighting throughout the home contributes to further monthly savings. The home also features a unique modular manifold plumbing system. The green energy features of the home include the construction, insulation, windows and a dehumidifier system. The spacious and oversized 2 car garage harbors an overhead lift master that is incredibly smooth and quiet with an auto locking feature for added security. There is also an additional storage room behind the garage that could be used as a workshop and/or storage for lawn equipment. Access to the 2nd level, which is under air, is through the garage via a 4 wide staircase (no rickety pull down stairs here) with subfloors over steel joists. The locally manufactured roof trusses are made of roll formed steel. There is no fiberglass insulation to worry about in this area either as the roof is insulated with closed cell foam further contributing to the efficiency of this property. In addition to storage, this area could also be used as a bonus or a media room. Its a blank canvas for your imagination. The exterior is clad with shiplap crete board and painted in a beautiful williamsburg blue with a light trim. Located in the front and rear of the home are tall open porches ready for relaxation. The property is completely fenced and has a private security gate. Another security feature installed is the 3 point deadbolt locking system on all the exterior doors. The interior of the home features 10 ceilings throughout, a kitchen with 3 wooden cabinets, a solid butcher block countertop, along with a whirlpool stainless steel package. The primary bedroom is spacious and has 2 walk in closets. Enter the primary bathroom and discover a large walk in shower that hosts an incredible rain showerhead. Take advantage of this $10,000 reduction in price to assist with the finishing touches to make this unique house your home!
Payment Calculator
- Principal & Interest -
- Property Tax $
- Home Insurance $
- HOA Fees $
- Monthly -
For a Fast & FREE Mortgage Pre-Approval Apply Now
Apply Now
 Apply Now
Apply NowFeatures
Building and Construction
- Covered Spaces: 0.00
- Exterior Features: Lighting, Private Mailbox
- Fencing: Barbed Wire, Chain Link, Fenced
- Flooring: Concrete, Tile
- Living Area: 3750.00
- Roof: Metal
Property Information
- Property Condition: Completed
Land Information
- Lot Features: Oversized Lot, Street Dead-End, Paved, Unincorporated
School Information
- High School: Tavares High
- Middle School: Tavares Middle
- School Elementary: Tavares Elem
Garage and Parking
- Garage Spaces: 2.00
- Open Parking Spaces: 0.00
Eco-Communities
- Water Source: Well
Utilities
- Carport Spaces: 2.00
- Cooling: Central Air
- Heating: Electric
- Sewer: Septic Tank
- Utilities: Electricity Available, Electricity Connected, Underground Utilities
Finance and Tax Information
- Home Owners Association Fee: 0.00
- Insurance Expense: 0.00
- Net Operating Income: 0.00
- Other Expense: 0.00
- Tax Year: 2024
Other Features
- Appliances: Dishwasher, Electric Water Heater, Microwave, Range, Refrigerator
- Country: US
- Interior Features: High Ceilings, Kitchen/Family Room Combo, Open Floorplan, Primary Bedroom Main Floor, Solid Wood Cabinets, Split Bedroom, Walk-In Closet(s)
- Legal Description: FROM NW COR OF S 1/2 OF GOV LOT 7 RUN E 301.1 FT S 02-17-0 E 331.79 FT E 100 FT FOR POB RUN E 200 FT N 140.8 FT W 200 FT S 140.8 FT TO POB ORB 5442 PG 1148 ORB 5555 PG 2147
- Levels: Two
- Area Major: 32778 - Tavares / Deer Island
- Occupant Type: Vacant
- Parcel Number: 06-20-26-0001-000-01304
- Possession: Close Of Escrow
- Style: Custom
Nearby Subdivisions
Avalon Park Tavares
Avalon Park Tavares Ph 1
Baytree Ph Iii
Beauclair Ranch Club Sub
Chelsea Oaks South
Cresswind At Lake Harris Phase
Deer Island Club
Deer Island Club Pt Rep A Tr C
Elmwood
Etowah Ph 2
Etowah Ph 3b
Etowah Ph I The Cottages
Golden Palms
Hardens
Hidden River Lakes
Imperial Mobile Terrace Add 02
Lake Harris Highlands Sub
Lake Harris Shores
Lake Saunders Manor
Leela Reserve
Leela Reserve Villas
Mansfield Road Sub
Martins Grove
Musselwhite Farms Sub
None
Not Applicable
Not In Subdivision
Not On The List
Oak Bend
Oak Bend Rep
Oak View On Lake
Old Mill Run Sub
Royal Harbor
Royal Harbor Ph 03 Lt 350 Orb
Royal Harbor Ph 04
Seaport Village
Seasons At Lakeside Forest
Seasons At Waterstone
Shirley Shores
Shirley Shores First Add
Sparks Village
Sunset Groves
Sunset Groves Unit 02
Tavares Banning Beach
Tavares Baytree Ph 01
Tavares Baytree Ph 02
Tavares Baytree Ph Iii Sub
Tavares Camps
Tavares Chelsea Oaks South
Tavares Fox Run Mobile Home Su
Tavares Foxborough
Tavares Golden Palms First Add
Tavares Groves At Baytree Ph 0
Tavares Imperial Mobile Terrac
Tavares Imperial Village Sub
Tavares Koch Terrace
Tavares Lake Dora Estates
Tavares Lake Saunders Pointe L
Tavares Lakeside At Tavares Su
Tavares Lakewood Park
Tavares Martins Grove
Tavares Minnetonka
Tavares Mobile Home Estates
Tavares North Lakewood Park Ad
Tavares Palm Dora Park
Tavares Pines At Lake Saunders
Tavares Rep Of Woodview Sub
Tavares Royal Harbor Ph 02 Lt
Tavares Royal Harbor Ph 04
Tavares Royal Harbor Ph 05
Tavares Royal Harbor Phase 2
Tavares Summerall Park Heights
Tavares Woodlea Sub
Tropical Shores Manor
Venetian Park
Verandah Park
Vista Villas

- Broker IDX Sites Inc.
- 750.420.3943
- Toll Free: 005578193
- support@brokeridxsites.com



