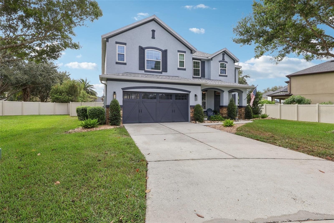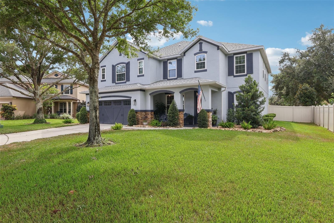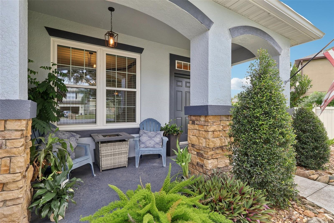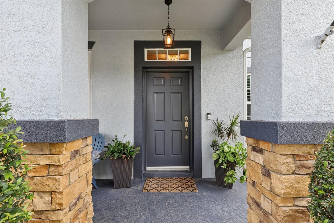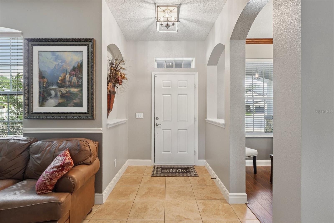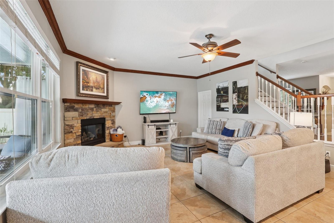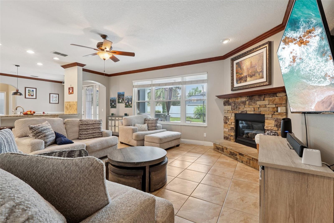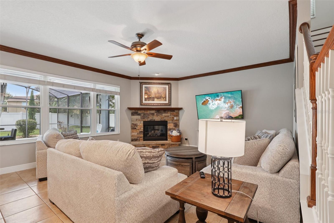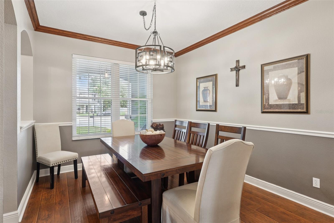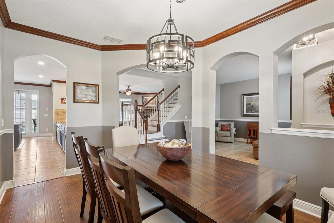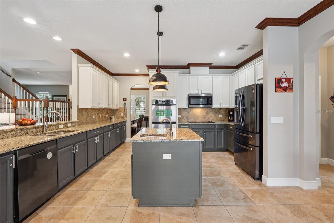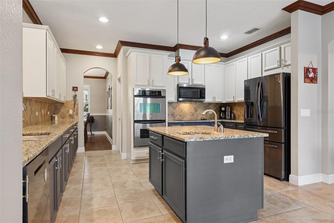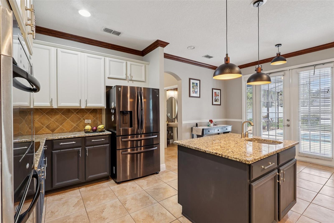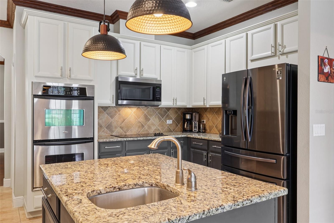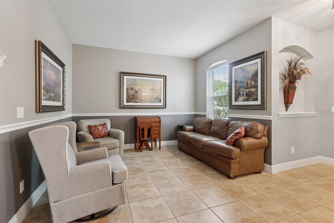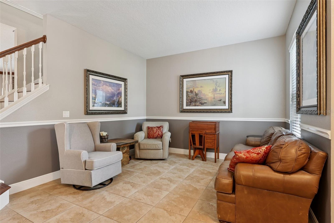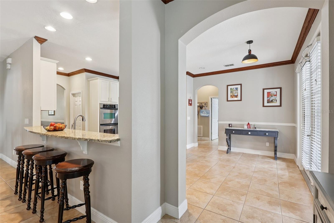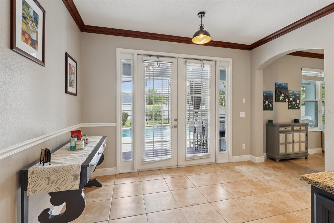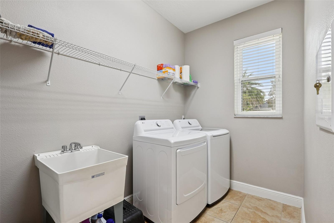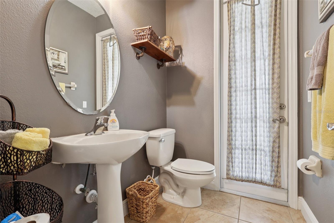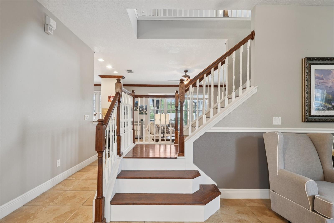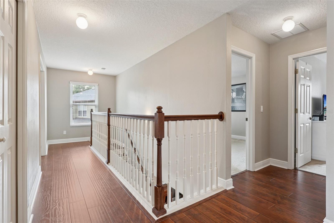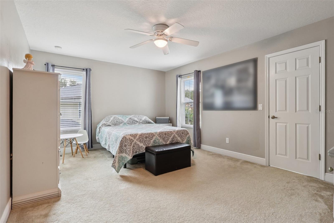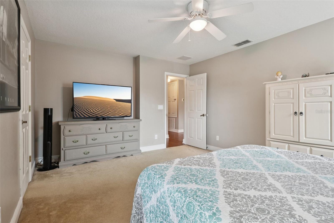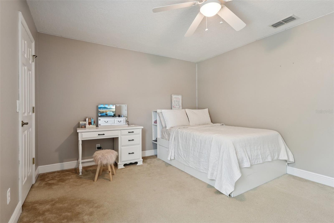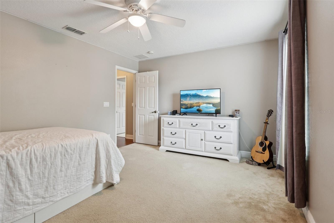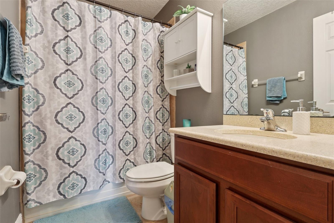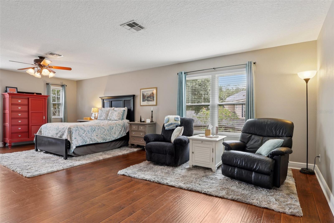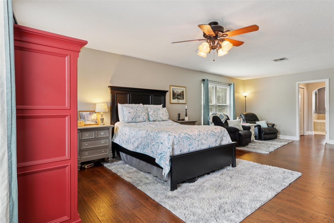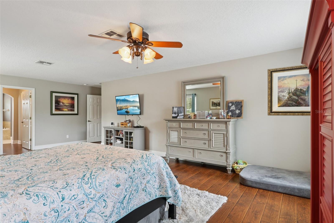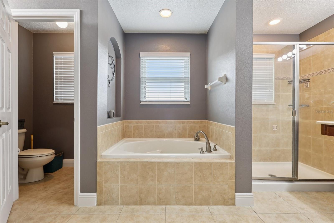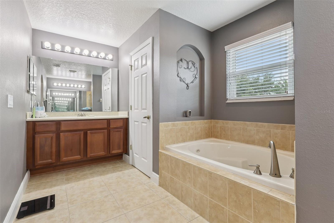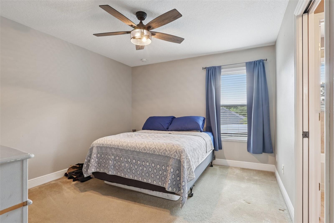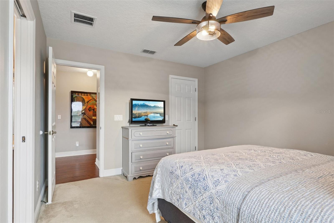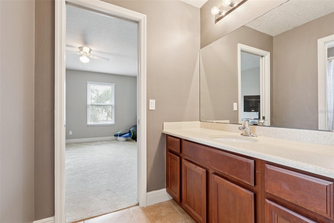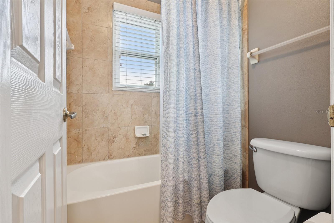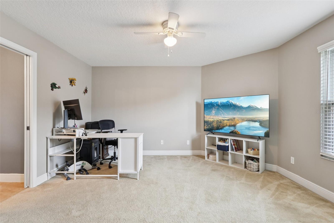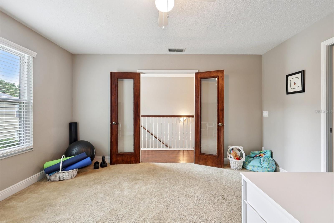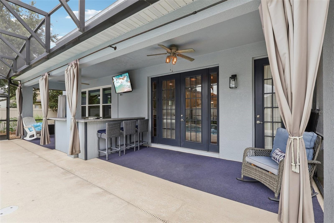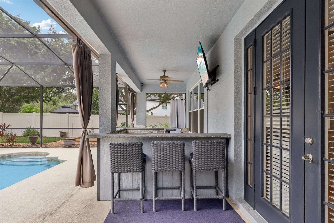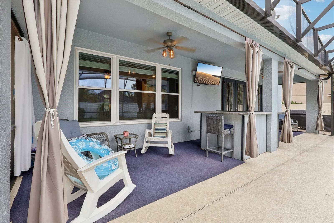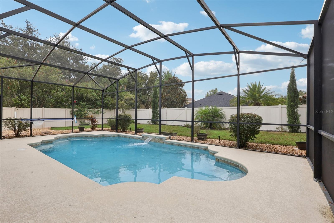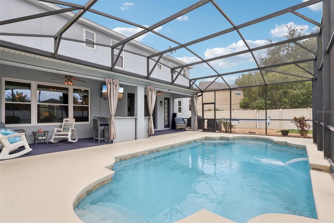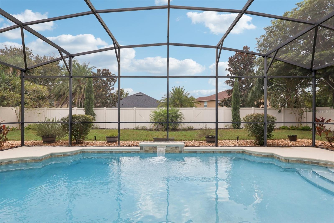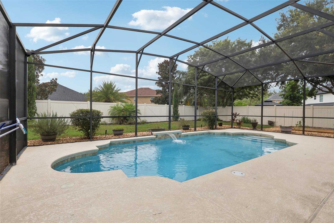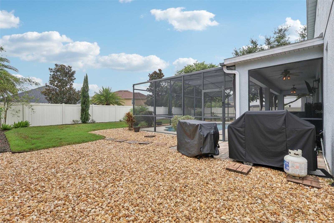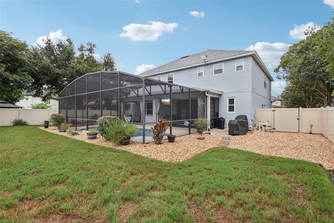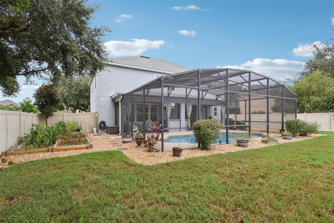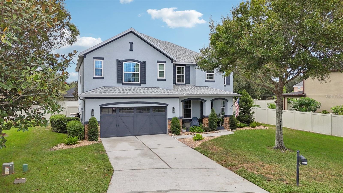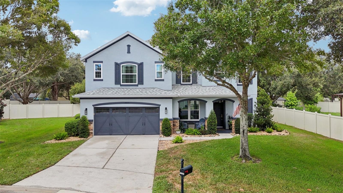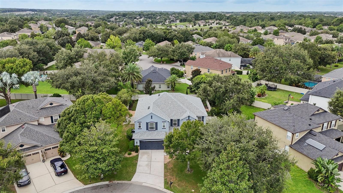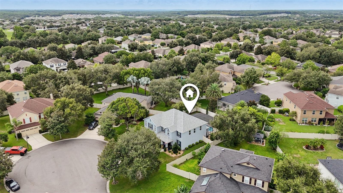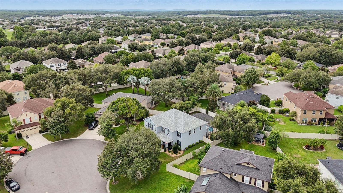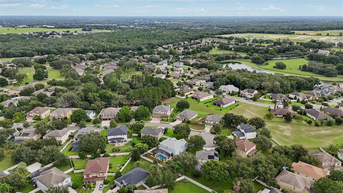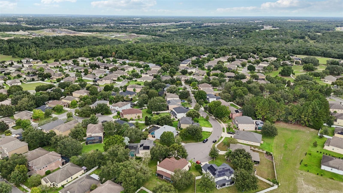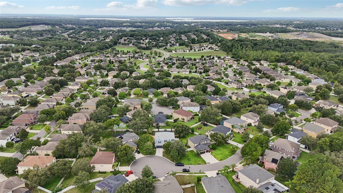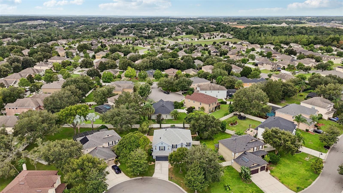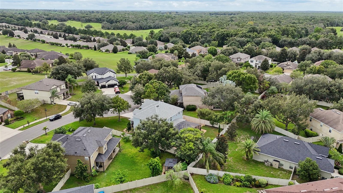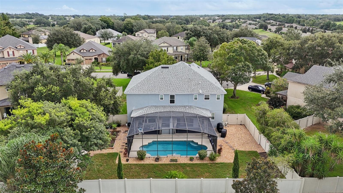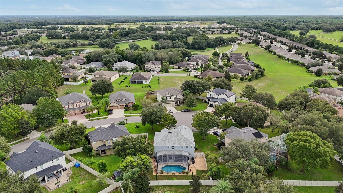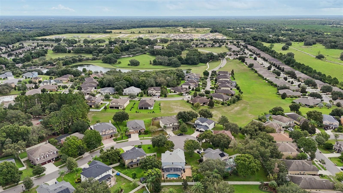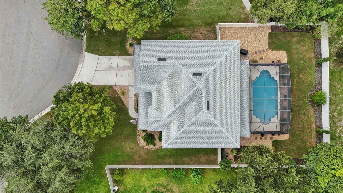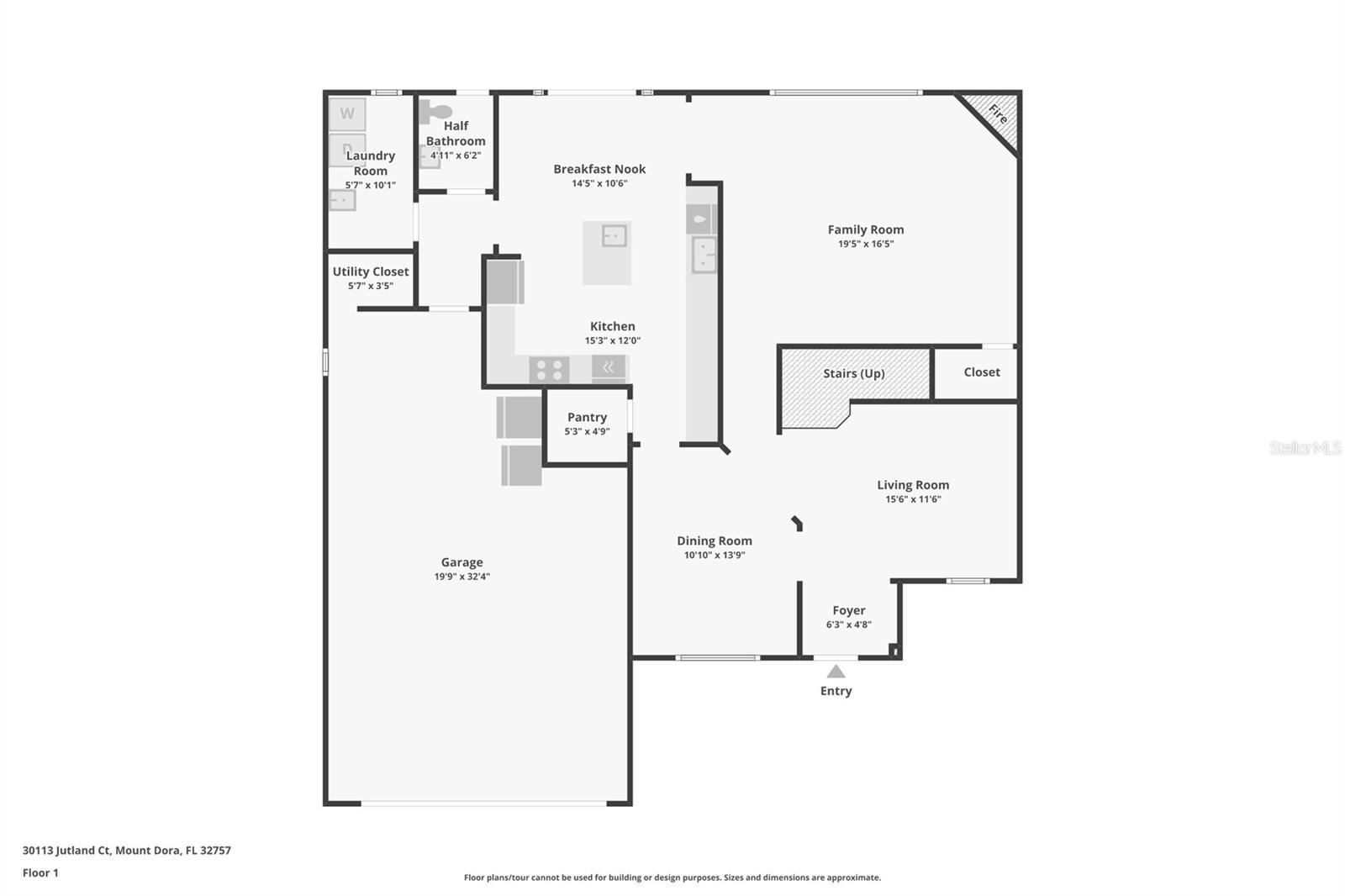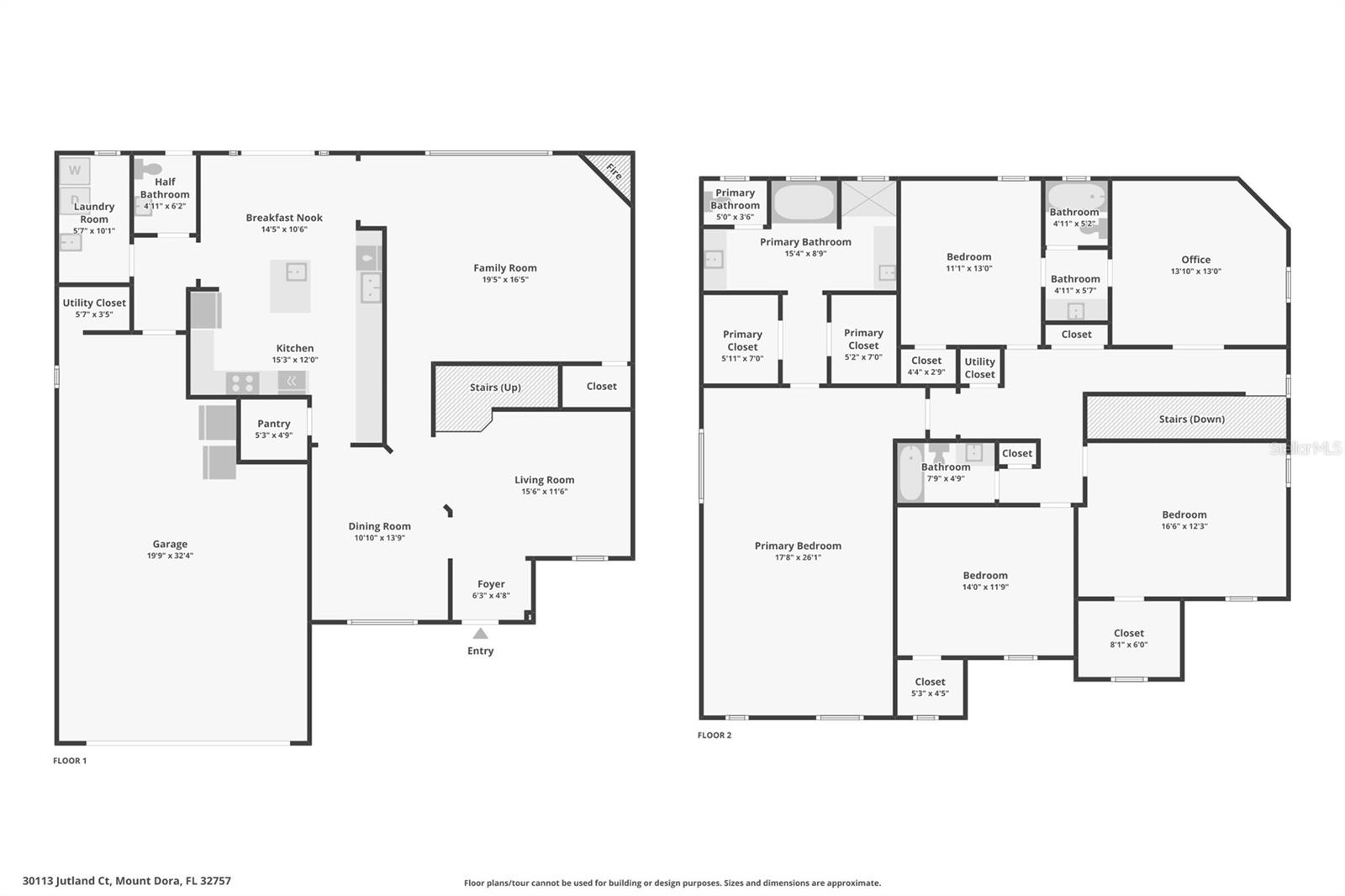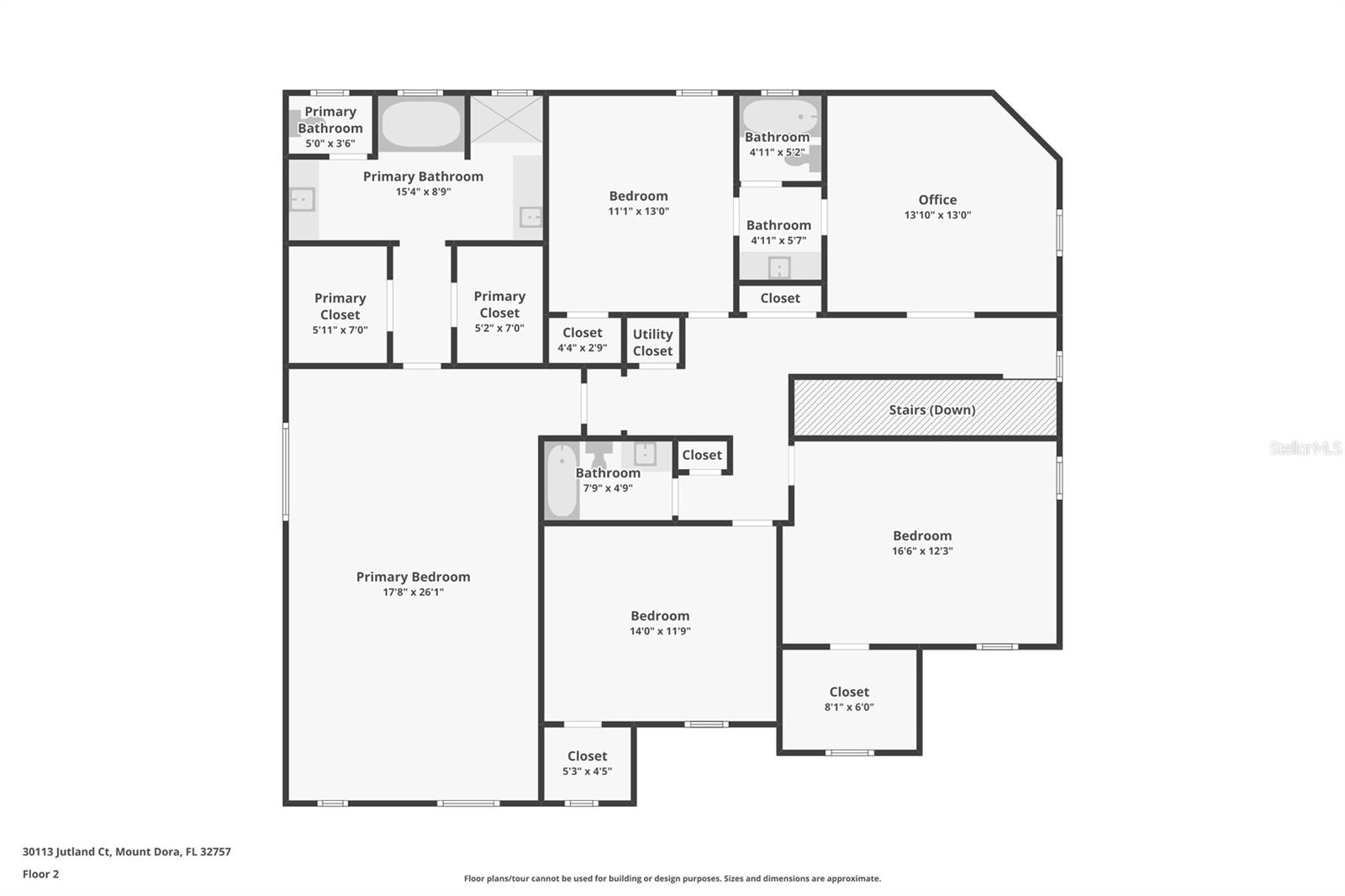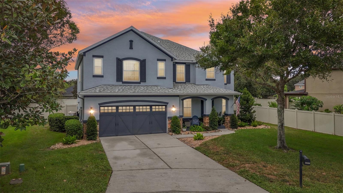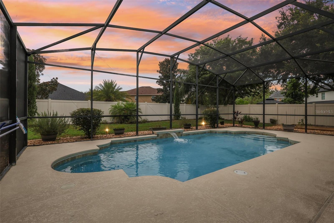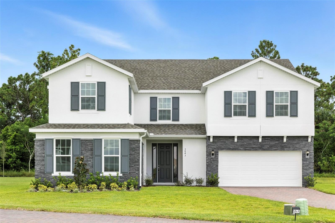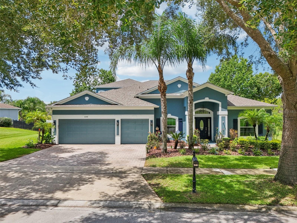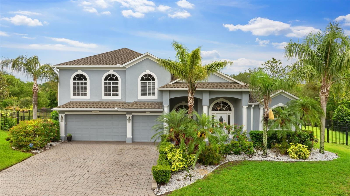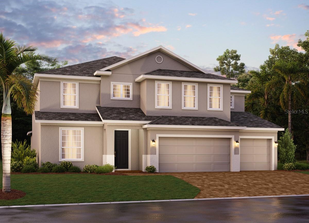30113 Jutland Court, MOUNT DORA, FL 32757
Property Photos
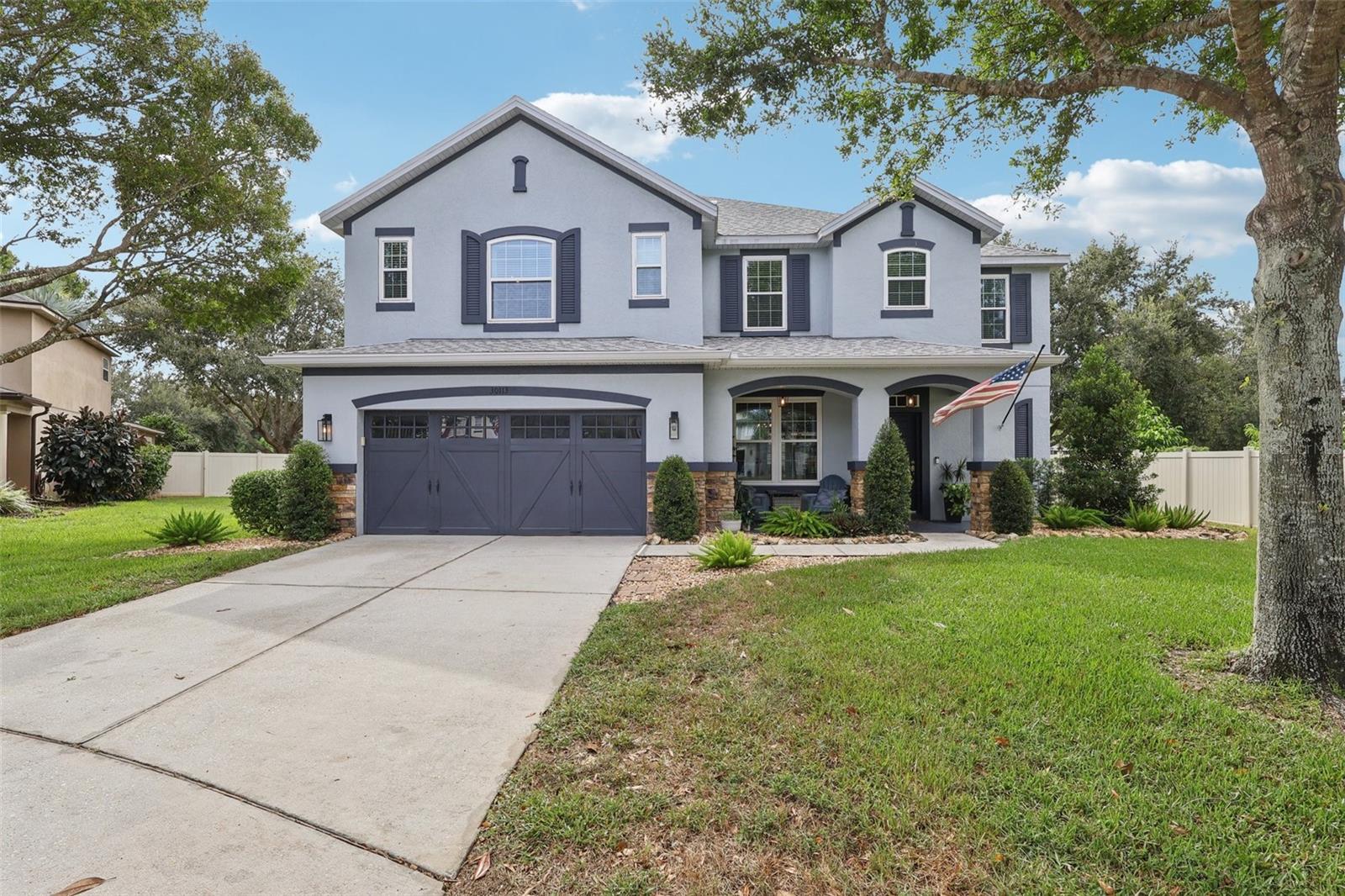
Would you like to sell your home before you purchase this one?
Priced at Only: $679,000
For more Information Call:
Address: 30113 Jutland Court, MOUNT DORA, FL 32757
Property Location and Similar Properties
- MLS#: G5101223 ( Residential )
- Street Address: 30113 Jutland Court
- Viewed: 13
- Price: $679,000
- Price sqft: $155
- Waterfront: No
- Year Built: 2007
- Bldg sqft: 4386
- Bedrooms: 4
- Total Baths: 4
- Full Baths: 3
- 1/2 Baths: 1
- Garage / Parking Spaces: 3
- Days On Market: 13
- Additional Information
- Geolocation: 28.7882 / -81.6013
- County: LAKE
- City: MOUNT DORA
- Zipcode: 32757
- Subdivision: Sullivan Ranch Sub
- Provided by: COLDWELL BANKER VANGUARD EDGE
- Contact: Michelle Bevill
- 800-948-0938

- DMCA Notice
-
DescriptionWelcome to this stunning 45 bedroom, 3.5 bath home in the highly sought after gated community of Sullivan Ranch in Mount Dora. With an elegant blend of open concept living and defined spaces, this home is designed for both comfortable everyday living and stylish entertaining. As you enter, the beautiful staircase becomes a focal point between the formal sitting room and the spacious family room, where a cozy gas fireplace creates the perfect gathering spot. The chefs kitchen is a true highlight, featuring double ovens, fingerprint resistant black stainless steel appliances, a prep island with sink, breakfast bar, and abundant cabinetry. The convenient design places the garage entry, laundry room, and half bath just steps away. Enjoy seamless indoor outdoor living with views of the sparkling pool and waterfall from the family room and kitchen. The screen enclosed lanai is perfect for entertaining, offering a bar with storage, a refrigerator, and plenty of room for family and friends to relax and unwind. Upstairs, the expansive primary suite is a retreat tucked privately at the end of the hallway, complete with an oversized layout and spa like bath. Two bedrooms share a hall bath, while another bedroom features an ensuite Jack and Jill bath connected to the versatile bonus room, ideal as a 5th bedroom, media room, or office. Notable updates include a new roof, double paned lifetime warranty windows, exterior paint (2022), and all new kitchen appliances (2024). Every bath is appointed with Moen For Life faucets. Outside, enjoy lush landscaping, gardening space, and a street lined with stately magnolia trees. Sullivan Ranch offers resort style amenities including a pool, clubhouse, fitness center, playground, splash pad, dog park, and walking trails. Located less than 2 miles from the 429 interchange, youll have quick access to Orlando and all of Central Florida, while being just minutes from downtown Mount Dora, known for its lakeside charm, boutique shops, dining, and festivals. This home truly has it allstyle, updates, amenities, and location. Dont miss your opportunity to make it yours!
Payment Calculator
- Principal & Interest -
- Property Tax $
- Home Insurance $
- HOA Fees $
- Monthly -
For a Fast & FREE Mortgage Pre-Approval Apply Now
Apply Now
 Apply Now
Apply NowFeatures
Building and Construction
- Covered Spaces: 0.00
- Exterior Features: French Doors, Garden, Outdoor Kitchen, Rain Gutters, Sprinkler Metered
- Flooring: Carpet, Luxury Vinyl, Tile
- Living Area: 3320.00
- Roof: Shingle
Land Information
- Lot Features: Cul-De-Sac
Garage and Parking
- Garage Spaces: 3.00
- Open Parking Spaces: 0.00
Eco-Communities
- Pool Features: Child Safety Fence, Gunite, In Ground, Lighting, Pool Sweep, Salt Water, Tile
- Water Source: Public
Utilities
- Carport Spaces: 0.00
- Cooling: Central Air, Zoned
- Heating: Central
- Pets Allowed: Yes
- Sewer: Public Sewer
- Utilities: BB/HS Internet Available, Cable Available, Electricity Connected, Natural Gas Connected
Finance and Tax Information
- Home Owners Association Fee: 170.00
- Insurance Expense: 0.00
- Net Operating Income: 0.00
- Other Expense: 0.00
- Tax Year: 2024
Other Features
- Appliances: Cooktop, Dishwasher, Disposal, Dryer, Electric Water Heater, Microwave, Refrigerator, Washer
- Association Name: Marilea Levinson
- Association Phone: 407-480-4200
- Country: US
- Interior Features: Ceiling Fans(s), Crown Molding, Eat-in Kitchen, Open Floorplan, Solid Surface Counters, Solid Wood Cabinets, Walk-In Closet(s)
- Legal Description: SULLIVAN RANCH PB 58 PG 46-76 LOT 369 ORB 3507 PG 2303
- Levels: Two
- Area Major: 32757 - Mount Dora
- Occupant Type: Owner
- Parcel Number: 33-19-27-0300-000-36900
- Views: 13
- Zoning Code: PUD
Similar Properties
Nearby Subdivisions
0003
Acreage & Unrec
Bargrove Ph 1
Bargrove Ph 2
Bargrove Ph I
Bargrove Phase 2
Chesterhill Estates
Cottage Way Llc
Cottages On 11th
Country Club Mount Dora Ph 02
Country Club Of Mount Dora
Country Clubmount Fora Ph Ii
Dora Estates
Dora Landings
Dora Manor Sub
Dora Parc
Elysium Club
Foothills Of Mount Dora
Foothills Of Mountdora Phase 4
Golden Heights
Golden Heights Estates
Golden Isle
Grandview Gardens Sub
Greater Country Estates
Gullers Homestead
Harding Place
Hills Mount Dora
Hillside Estates
Holly Crk Ph 2
Holly Estates
Holly Estates Phase 1
Kimballs Sub
Lake Dora Pines
Lake Dora Pines #c
Lake Dora Pines C
Lakes Of Mount Dora
Lakes Of Mount Dora Ph 1
Lakes Of Mount Dora Ph 3
Lakes Of Mount Dora Phase 4a
Lakesmount Dora Ph 4b
Laurel Lea Sub
Laurels Mount Dora 4598
Laurels Of Mount Dora
Loch Leven
Mount Dora
Mount Dora Alta Vista
Mount Dora Callahans
Mount Dora Cobble Hill Sub
Mount Dora Country Club Mount
Mount Dora Dickerman Sub
Mount Dora Dogwood Mountain
Mount Dora Dorset Mount Dora
Mount Dora Forest Heights
Mount Dora Gardners
Mount Dora Grandview Terrace
Mount Dora Granite State Court
Mount Dora Hacketts
Mount Dora High Point At Lake
Mount Dora Kimballs
Mount Dora Lake Franklin Park
Mount Dora Lakes Mount Dora Ph
Mount Dora Loch Leven Ph 03 Re
Mount Dora Loch Leven Ph 04 Lt
Mount Dora Mount Dora Heights
Mount Dora Oakwood
Mount Dora Orton Sub
Mount Dora Pine Crest Unrec
Mount Dora Pinecrest Sub
Mount Dora Proper
Mount Dora Pt Rep Pine Crest
Mount Dora Summerbrooke Ph 01
Mount Dora Wolf Creek Ridge Ph
Mountain View Subn
Mt Dora Country Club Mt Dora P
N/a
None
Not On The List
Oakfield At Mount Dora
Oakwood
Ola Beach Rep 02
Orangehurst 02
Other
Park Wood Of Mount Dora
Pinecrest
Seasons At Wekiva Ridge
Stafford Springs
Stoneybrook Hills
Stoneybrook Hills 18
Stoneybrook Hills 60
Stoneybrook Hills A
Stoneybrook Hills Un #2
Stoneybrook Hills Un 2
Stoneybrook Hillsb
Stoneybrook North
Sullivan Ranch
Sullivan Ranch Rep Sub
Sullivan Ranch Sub
Summerbrooke
Summerbrooke Ph 4
Summerview At Wolf Creek Ridge
Sylvan Shores
Tangerine
The Country Club Of Mount Dora
Timberwalk
Timberwalk Ph 1
Timberwalk Phase 2
Trailside
Trailside Phase 1
Unk
Victoria Settlement
Vineyards Ph 02
W E Hudsons Sub

- Broker IDX Sites Inc.
- 750.420.3943
- Toll Free: 005578193
- support@brokeridxsites.com



