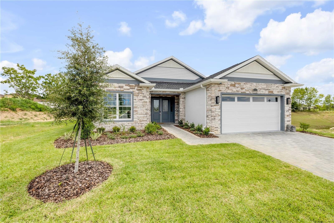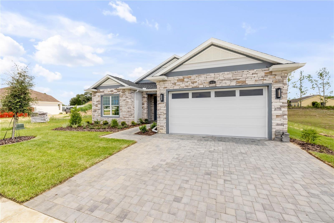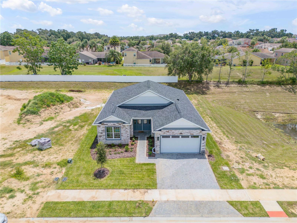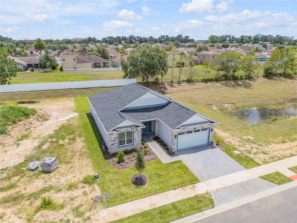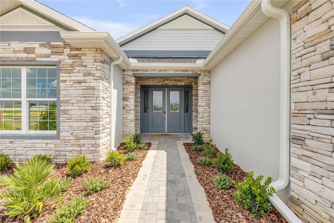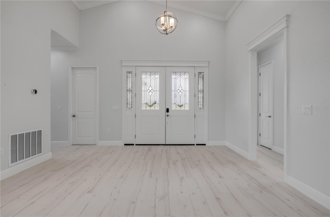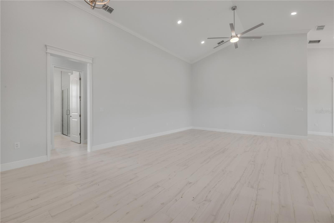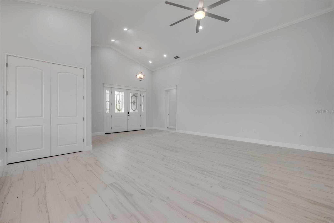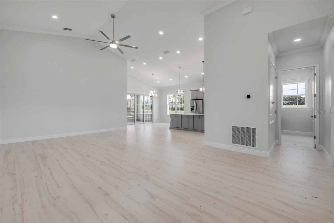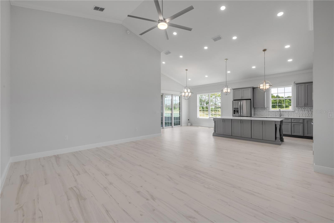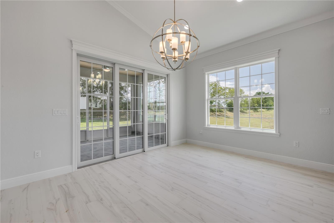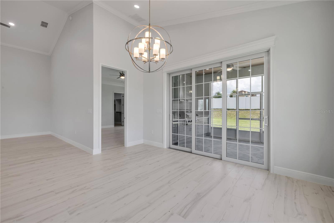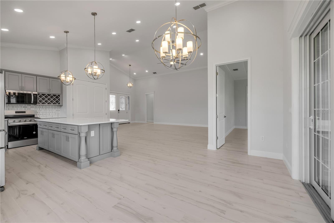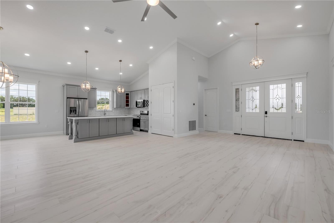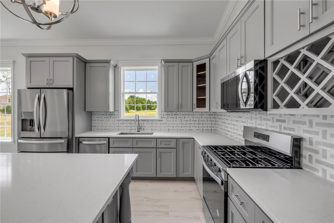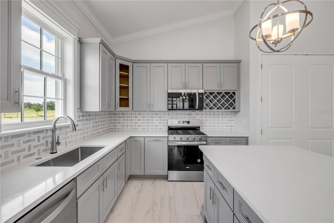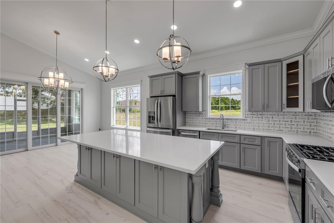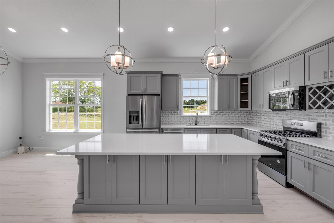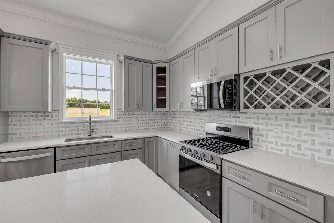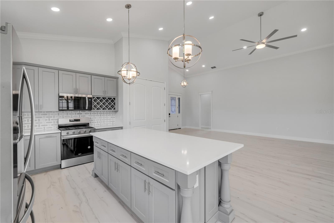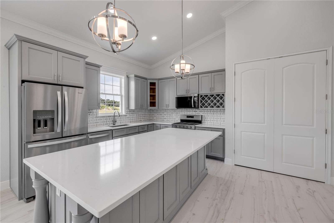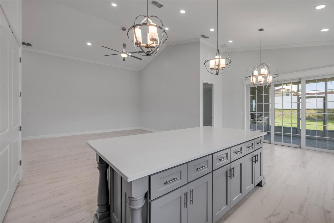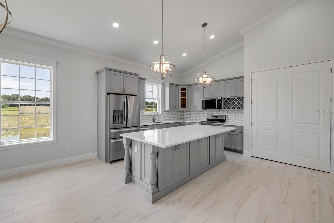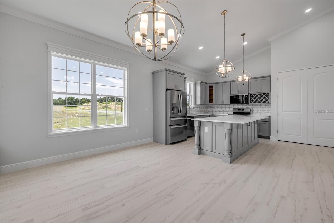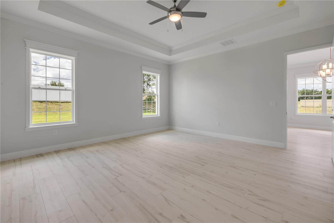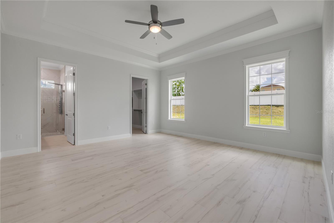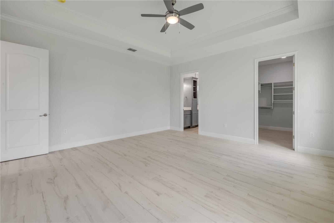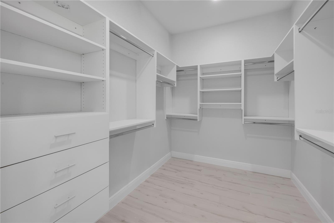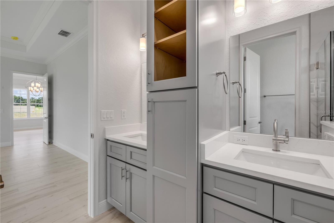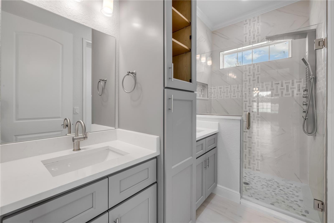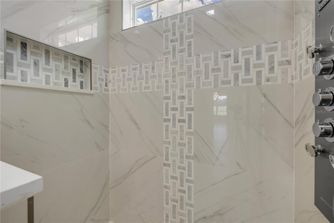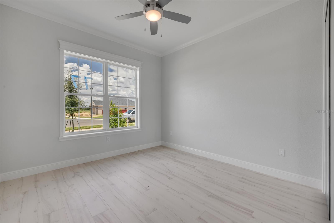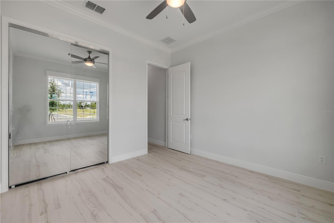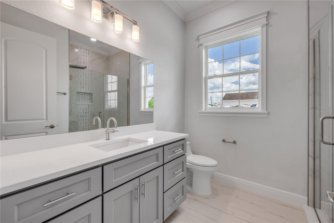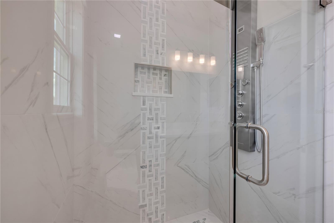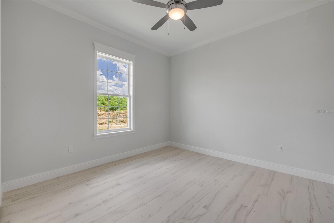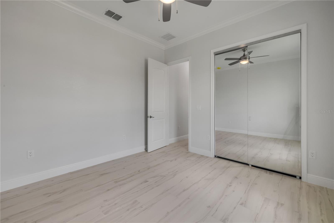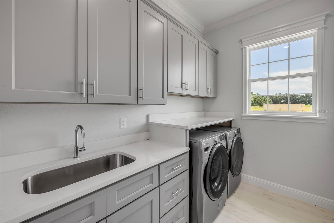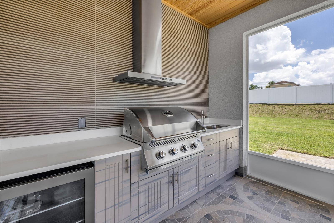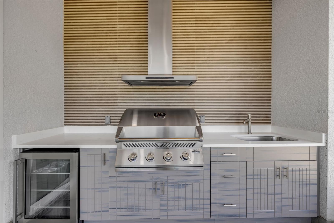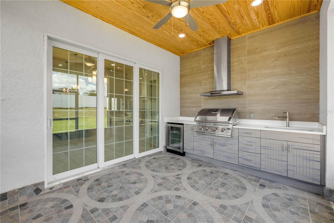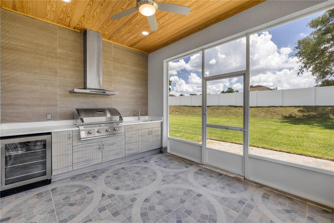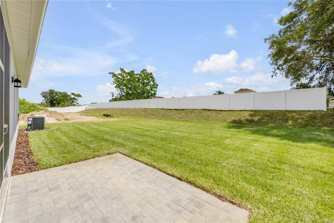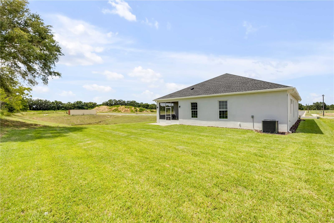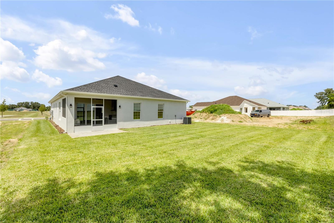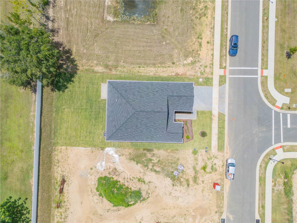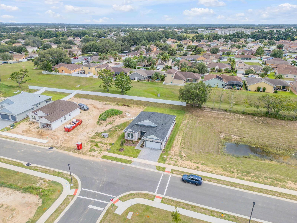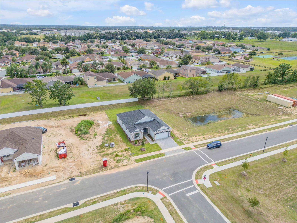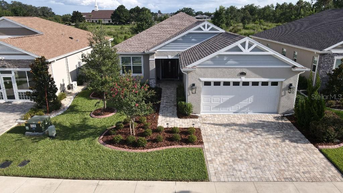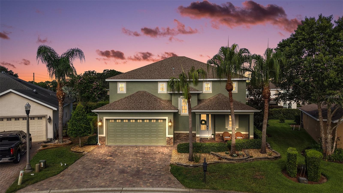4951 125th Loop, OXFORD, FL 34484
Property Photos
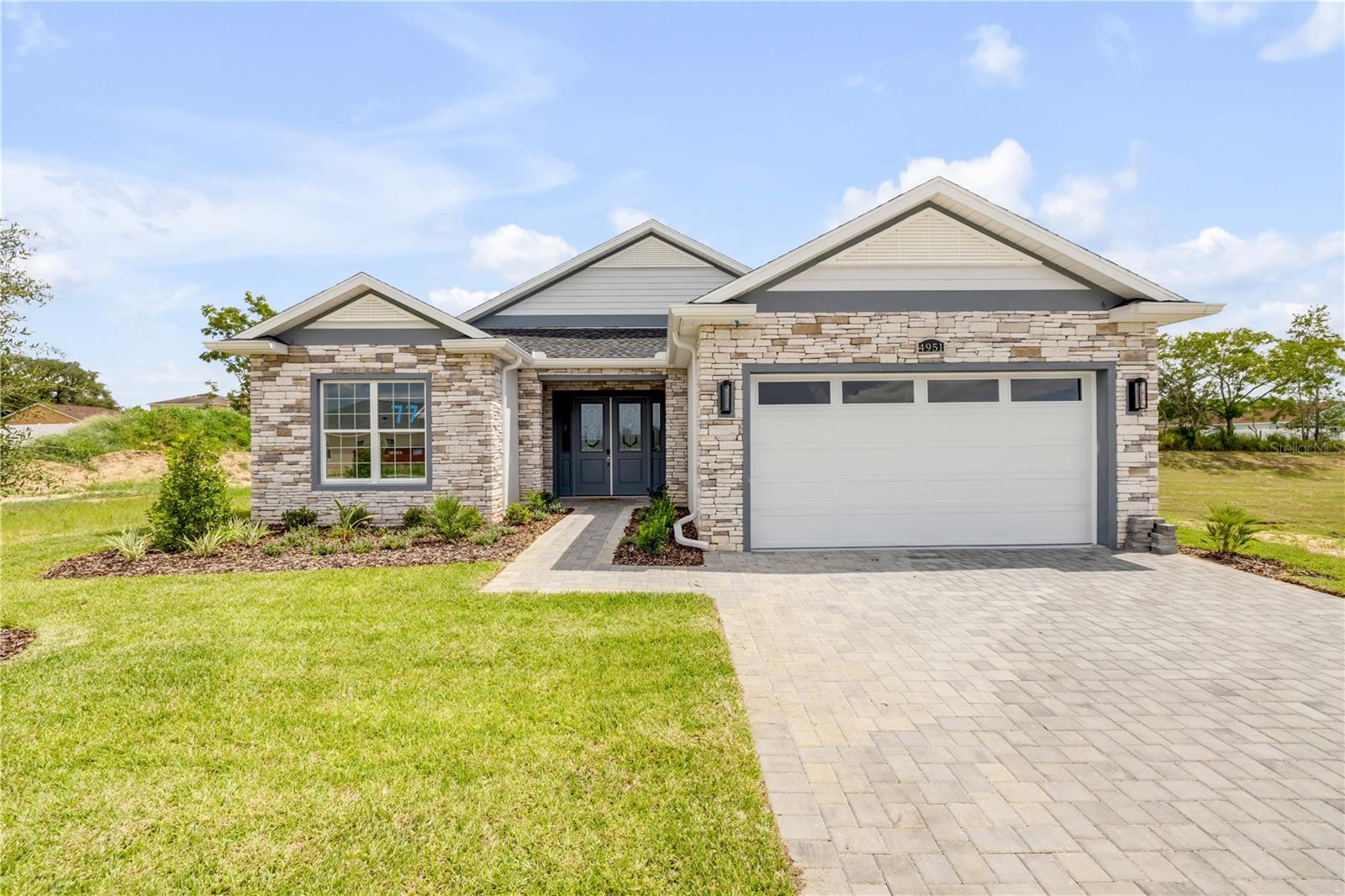
Would you like to sell your home before you purchase this one?
Priced at Only: $475,000
For more Information Call:
Address: 4951 125th Loop, OXFORD, FL 34484
Property Location and Similar Properties
- MLS#: G5100722 ( Residential )
- Street Address: 4951 125th Loop
- Viewed: 32
- Price: $475,000
- Price sqft: $182
- Waterfront: No
- Year Built: 2025
- Bldg sqft: 2605
- Bedrooms: 3
- Total Baths: 2
- Full Baths: 2
- Garage / Parking Spaces: 2
- Days On Market: 55
- Additional Information
- Geolocation: 28.9415 / -82.0195
- County: SUMTER
- City: OXFORD
- Zipcode: 34484
- Subdivision: Densan Park
- Elementary School: Wildwood
- Middle School: Wildwood
- High School: Wildwood
- Provided by: WORTH CLARK REALTY
- Contact: Candace Tulensru
- 352-988-7777

- DMCA Notice
-
DescriptionExperience BRAND NEW LIVING in the heart of the Central Villages area! This stunning 3 bedroom, 2 bath home in the desirable all ages community of Densan Park offers exceptional style and convenience just next door to THE VILLAGES. This exceptional residence blends refined design with resort style living. A paver driveway, covered entry, and welcoming foyer set the tone for elegance. Inside, the open concept layout is enhanced by soaring 10 foot walls, vaulted ceilings, crown molding, and 8 x 47 wood look porcelain tile throughout. The chefs kitchen features premium stainless steel appliances, sleek quartz countertops, and comes complete with a refrigerator, washer, and dryer. Step outside to the covered lanai and your fully equipped summer kitchenfeaturing a sink, cabinetry, grill, range hood, and refrigeratorperfect for elevated entertaining. The primary suite is a private retreat with a tray ceiling, spa inspired ensuite bath, and walk in closet. With no neighbors behind and none on one side, youll enjoy privacy and serene surroundings. DENSAN PARK offers exclusive amenitiesTennis Courts, Full Court Basketball, Volleyball, a Fitness Trail with Exercise Stations, Dog Park, and Covered Picnic Areasall just minutes from The Villages shopping, dining, and entertainment, and LESS THAN 2 MILES FROM THE VILLAGES CHARTER SCHOOLS. Luxury, leisure, and locationthis home has it all.
Payment Calculator
- Principal & Interest -
- Property Tax $
- Home Insurance $
- HOA Fees $
- Monthly -
For a Fast & FREE Mortgage Pre-Approval Apply Now
Apply Now
 Apply Now
Apply NowFeatures
Building and Construction
- Builder Model: Christina Model
- Builder Name: Densan Partners LLC
- Covered Spaces: 0.00
- Exterior Features: Outdoor Grill, Outdoor Kitchen, Sliding Doors
- Flooring: Tile
- Living Area: 1900.00
- Roof: Shingle
Property Information
- Property Condition: Completed
School Information
- High School: Wildwood High
- Middle School: Wildwood Middle
- School Elementary: Wildwood Elementary
Garage and Parking
- Garage Spaces: 2.00
- Open Parking Spaces: 0.00
Eco-Communities
- Water Source: Public
Utilities
- Carport Spaces: 0.00
- Cooling: Central Air
- Heating: Central
- Pets Allowed: Yes
- Sewer: Public Sewer
- Utilities: Electricity Connected, Natural Gas Connected, Sewer Connected, Water Connected
Amenities
- Association Amenities: Playground
Finance and Tax Information
- Home Owners Association Fee: 600.00
- Insurance Expense: 0.00
- Net Operating Income: 0.00
- Other Expense: 0.00
- Tax Year: 2025
Other Features
- Appliances: Dishwasher, Disposal, Dryer, Gas Water Heater, Microwave, Range, Refrigerator, Tankless Water Heater, Washer
- Association Name: Densan Park HOA / Vickie Couture
- Association Phone: 352-427-3016
- Country: US
- Furnished: Unfurnished
- Interior Features: Ceiling Fans(s), Crown Molding, High Ceilings, Living Room/Dining Room Combo, Open Floorplan, Primary Bedroom Main Floor, Split Bedroom, Stone Counters, Walk-In Closet(s)
- Legal Description: Lot 77, Densan Park Phase 2, according to the Plat thereof as recorded in Plat Book 23, Page(s) 10, of the Public Records of Sumter County, Florida.
- Levels: One
- Area Major: 34484 - Oxford
- Occupant Type: Vacant
- Parcel Number: D08-016
- View: Trees/Woods
- Views: 32
- Zoning Code: R-1
Similar Properties
Nearby Subdivisions
Bison Valley
Bison Vly
Densan Park
Densan Park Ph 1
Enclave Lakeside Lndgs
Enclavelakeside Lndg
Grand Oaks Manor Ph 1
Lakeshore
Lakeshore At Lake Andrew
Lakeside Landings
Lakeside Landings Enclave
Lakeside Landings Regatta
Lakeside Lndgs Regatta Ph 2 Pc
N/a
Old Pine Acres
Oxford Oaks Ph 1
Oxford Oaks Ph 2
Oxford Oaks Ph 2 Un 833
Quail Point Sub
Sumter Crossing
Sumter Xing
Villages Of Parkwood

- Broker IDX Sites Inc.
- 750.420.3943
- Toll Free: 005578193
- support@brokeridxsites.com



