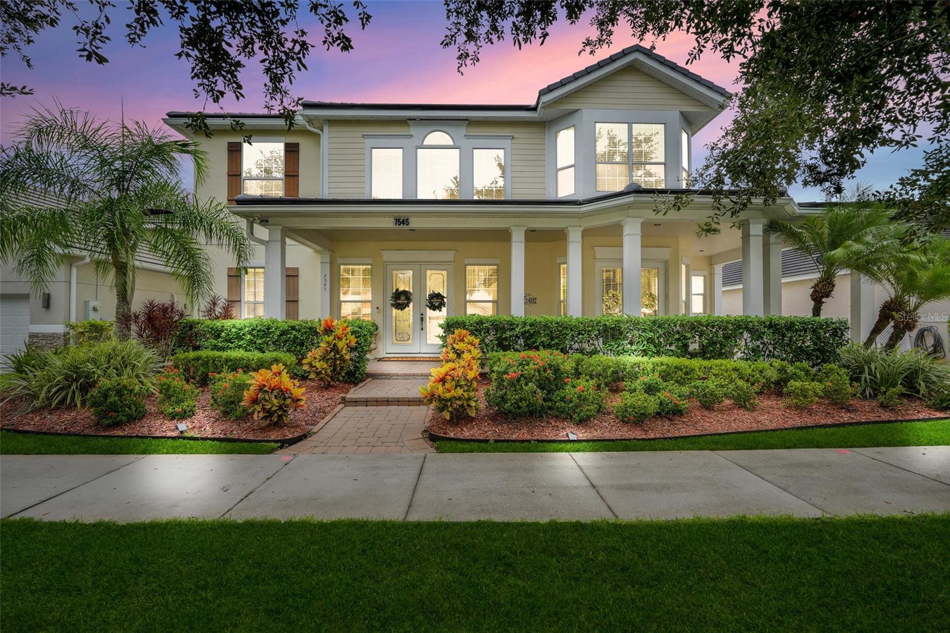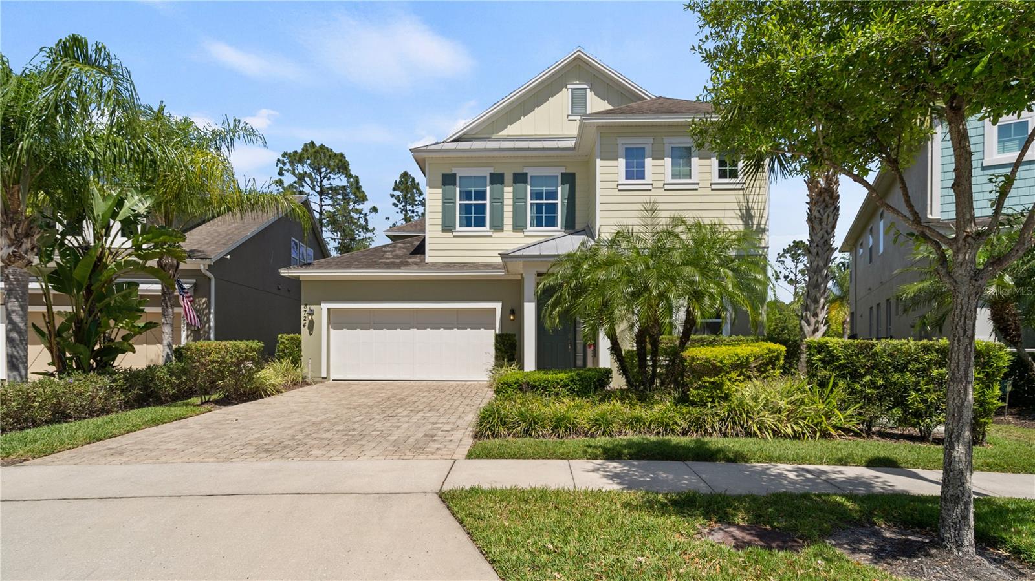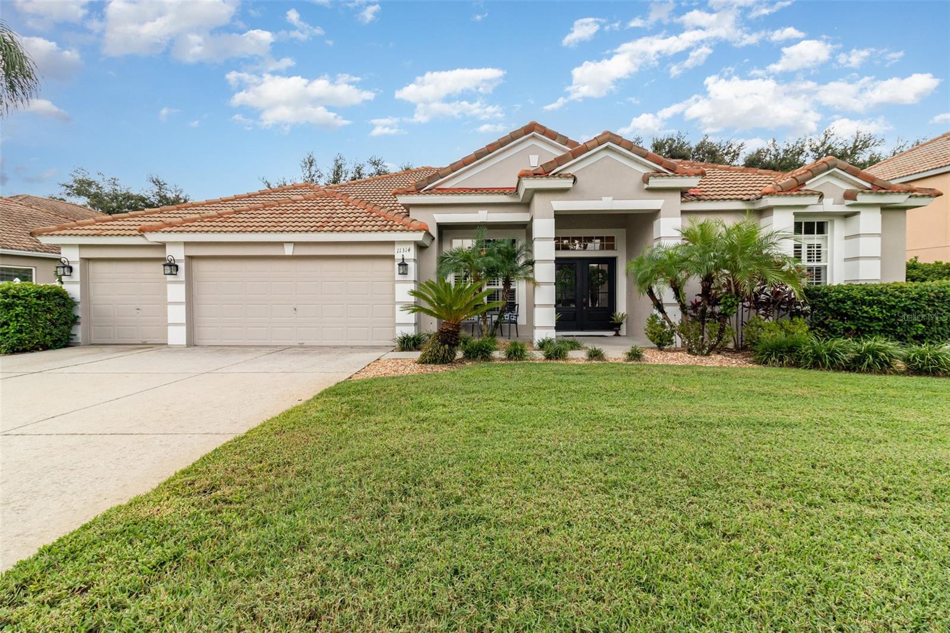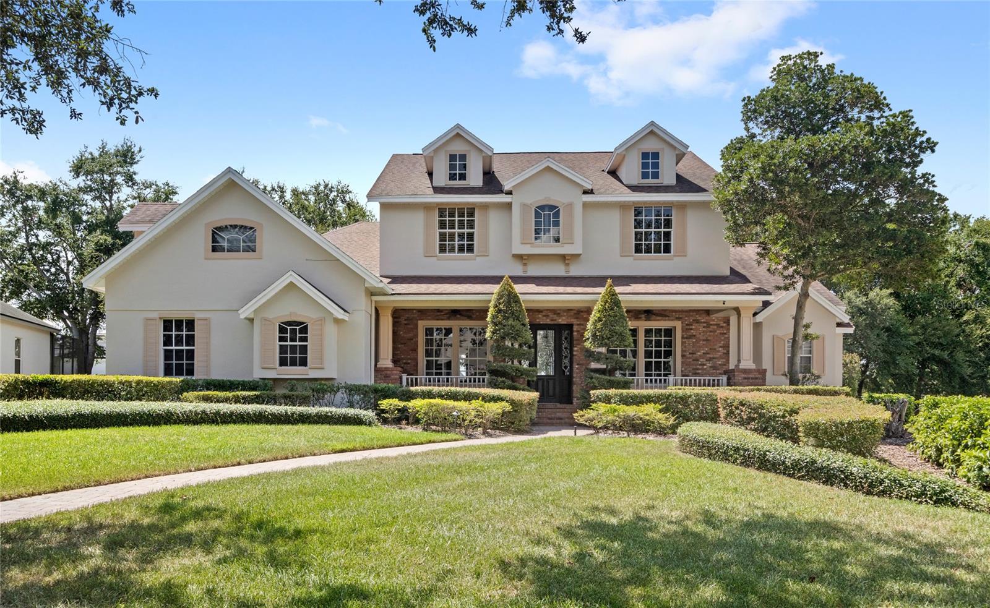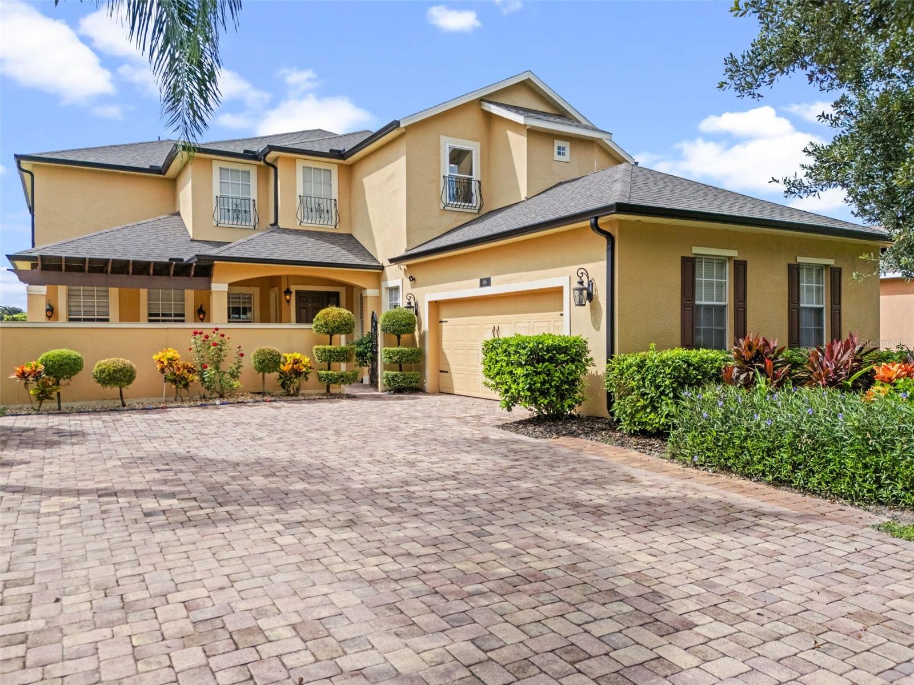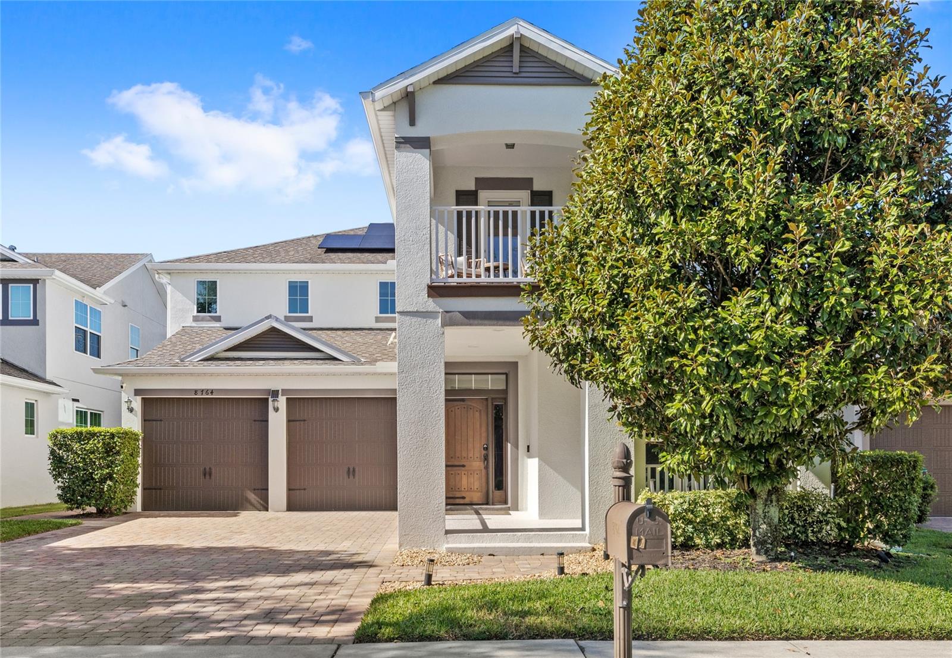14377 Crest Palm Avenue, WINDERMERE, FL 34786
Property Photos

Would you like to sell your home before you purchase this one?
Priced at Only: $939,990
For more Information Call:
Address: 14377 Crest Palm Avenue, WINDERMERE, FL 34786
Property Location and Similar Properties
- MLS#: G5100373 ( Residential )
- Street Address: 14377 Crest Palm Avenue
- Viewed: 45
- Price: $939,990
- Price sqft: $237
- Waterfront: No
- Year Built: 2024
- Bldg sqft: 3958
- Bedrooms: 4
- Total Baths: 3
- Full Baths: 2
- 1/2 Baths: 1
- Garage / Parking Spaces: 2
- Days On Market: 97
- Additional Information
- Geolocation: 28.4478 / -81.5929
- County: ORANGE
- City: WINDERMERE
- Zipcode: 34786
- Subdivision: Palms At Windermere
- Elementary School: Bay Lake Elementary
- Middle School: Horizon West Middle School
- High School: Windermere High School
- Provided by: OLYMPUS EXECUTIVE REALTY INC
- Contact: Nancy Pruitt, PA
- 407-469-0090

- DMCA Notice
-
DescriptionOne or more photo(s) has been virtually staged. Tidewater Floorplan 3,100 Sq. Ft. | 4 Beds | 2.5 Baths | 2 Car Garage | Oversized Lot | Move In ReadyWelcome to the Tidewater a thoughtfully designed, single story home by Dream Finders Homes that perfectly blends luxury, functionality, and comfort. This brand new 2,687 square foot residence sits on an oversized lot, offering expansive indoor and outdoor living space, ready for immediate move in.Key Features:4 Spacious Bedrooms: Designed for privacy and flexibility, including a luxurious owners suite with spa like en suite bathroom and large walk in closet.2.5 Full Bathrooms: Modern finishes with quartz countertops, tile flooring, and upgraded fixtures throughout.Gourmet Kitchen: A chefs dream featuring built in stainless steel appliances, large center island, upgraded cabinetry, quartz countertops, walk in pantry, and designer lighting perfect for hosting or everyday meals.Open Concept Living: The heart of the home flows seamlessly from the kitchen to the dining area and large family room, all overlooking the covered lanai for indoor outdoor living.2 Car Garage: Ample space for two vehicles plus additional storage or hobby area.: Extra space for a future pool, garden, or play areaideal for entertaining or relaxing outdoors.Move In Ready: No waiting required. Price reduced, no incentives apply.
Payment Calculator
- Principal & Interest -
- Property Tax $
- Home Insurance $
- HOA Fees $
- Monthly -
For a Fast & FREE Mortgage Pre-Approval Apply Now
Apply Now
 Apply Now
Apply NowFeatures
Building and Construction
- Builder Model: Tidewater
- Builder Name: DREAM FINDERS HOMES
- Covered Spaces: 0.00
- Exterior Features: Sidewalk, Sliding Doors, Sprinkler Metered
- Flooring: Carpet, Ceramic Tile
- Living Area: 3100.00
- Roof: Tile
Property Information
- Property Condition: Completed
Land Information
- Lot Features: Cleared, Sidewalk, Paved
School Information
- High School: Windermere High School
- Middle School: Horizon West Middle School
- School Elementary: Bay Lake Elementary
Garage and Parking
- Garage Spaces: 2.00
- Open Parking Spaces: 0.00
- Parking Features: Driveway, Garage Door Opener, Oversized
Eco-Communities
- Green Energy Efficient: Appliances, HVAC, Windows
- Water Source: Public
Utilities
- Carport Spaces: 0.00
- Cooling: Central Air
- Heating: Central, Electric, Exhaust Fan, Heat Pump
- Pets Allowed: Yes
- Sewer: Public Sewer
- Utilities: Electricity Available, Fiber Optics, Natural Gas Available, Phone Available, Public, Sewer Connected, Sprinkler Meter, Sprinkler Recycled, Underground Utilities, Water Available, Water Connected
Amenities
- Association Amenities: Park, Playground, Recreation Facilities
Finance and Tax Information
- Home Owners Association Fee Includes: Internet
- Home Owners Association Fee: 215.00
- Insurance Expense: 0.00
- Net Operating Income: 0.00
- Other Expense: 0.00
- Tax Year: 2023
Other Features
- Appliances: Built-In Oven, Cooktop, Dishwasher, Disposal, Gas Water Heater, Microwave, Tankless Water Heater
- Association Name: EMPIRE MANAGEMENT
- Association Phone: 4077701745
- Country: US
- Furnished: Unfurnished
- Interior Features: Eat-in Kitchen, High Ceilings, Kitchen/Family Room Combo, Living Room/Dining Room Combo, Open Floorplan, Primary Bedroom Main Floor, Solid Surface Counters, Thermostat, Walk-In Closet(s)
- Legal Description: Palms at Windermere, PB 113, Pg 32 Lot 51
- Levels: Two
- Area Major: 34786 - Windermere
- Occupant Type: Vacant
- Parcel Number: 34-23-27-6105-00-15110
- Possession: Close Of Escrow
- Style: Florida
- Views: 45
- Zoning Code: RESIDENTAI
Similar Properties
Nearby Subdivisions
Aladar On Lake Butler
Ashlin Fark Ph 2
Bella Vita Estates
Bellaria
Belmere Village
Belmere Village G2 48 65
Belmere Village G5
Butler Bay
Butler Bay Lake Crescent Rese
Casa Del Lago Rep
Casabella
Casabella Ph 2
Chaine De Lac
Chaine Du Lac
Creeks Run
Down Point Sub
Downs Cove Camp Sites
Edens Hammock
Enclave
Estates At Windermere
Farms
Glenmuir
Glenmuir 48 39
Glenmuir Ut 02 51 42
Gotha Town
Isleworth
Isleworth 01 Amd
Keenes Pointe
Keenes Pointe 46104
Keenes Pointe Ut 06 50 95
Lake Burden South Ph I
Lake Butler Estates
Lake Crescent Reserve
Lake Cresent Reserve
Lake Davis Estates
Lake Down Reserve
Lake Hancock Shores
Lake Roper Pointe
Lake Sawyer South Ph 01
Lakes
Lakes Of Windermere Ph 1
Lakes Windermere Ph 01 49 108
Lakeswindermere Ph 04
Lakeswindermerepeachtree
Les Terraces
N/a
Not On The List
Other
Palms At Windermere
Peachtree Park
Preston Square
Providence
Providence Ph 01 50 03
Providence Ph 02
Providence Ph 2
Reserve At Belmere
Reserve At Belmere Ph 02
Reserve At Belmere Ph 02 48 14
Reserve At Lake Butler
Reserve At Lake Butler Sound
Reserve At Lake Butler Sound 4
Reservebelmere Ph 04
Roberts Landing
Sanctuarylkswindermere
Sawyer Sound
Summerport
Summerport Ph 02
Summerport Ph 05
Sunset Bay
Tildens Grove
Tildens Grove Ph 01 4765
Tuscany Ridge 50 141
Vineyardshorizons West Ph 1b
Waterford Pointe
Waterstone
Waterstone A D E F G H J L
Wauseon Ridge
Weatherstone On Lake Olivia
West Lake Butler Estates
West Point Commons
Westover Club
Westover Club Ph 02 Rep
Westover Reserve Ph 02
Westside Village
Whitney Islesbelmere Ph 02
Windemere Sound Ph 2
Windermere
Windermere Downs Ph 03
Windermere Isle
Windermere Pointe
Windermere Pointe At Lake Rope
Windermere Reserve
Windermere Sound
Windermere Sound Ph 2
Windermere Terrace
Windermere Town
Windermere Town Rep
Windermere Trails
Windermere Trails Phase 1c 801
Windermere Trls Ph 1b
Windermere Trls Ph 1c
Windermere Trls Ph 3a
Windermere Trls Ph 3b
Windermere Trls Ph Ia
Windsor Hill
Windstone

- Broker IDX Sites Inc.
- 750.420.3943
- Toll Free: 005578193
- support@brokeridxsites.com




